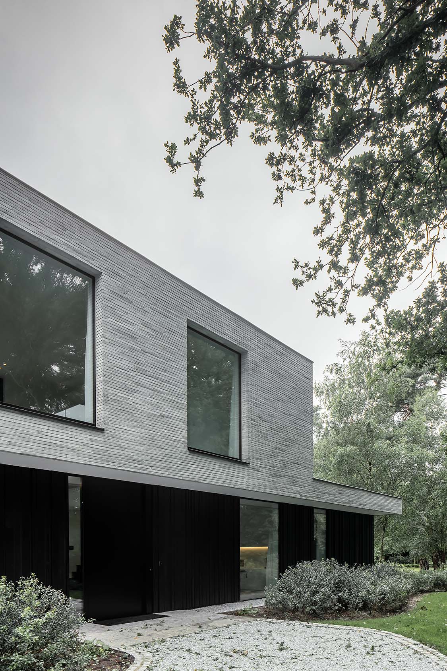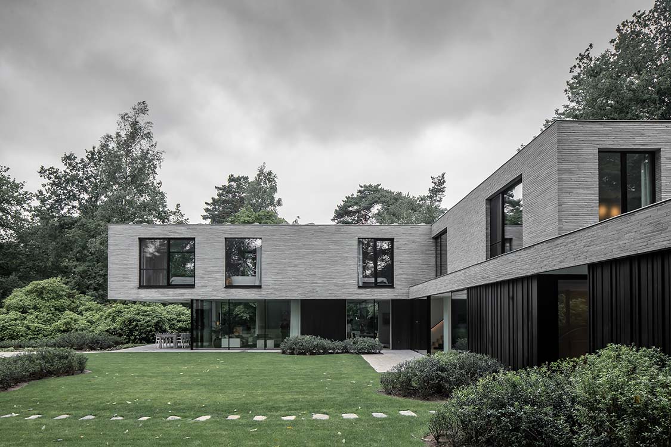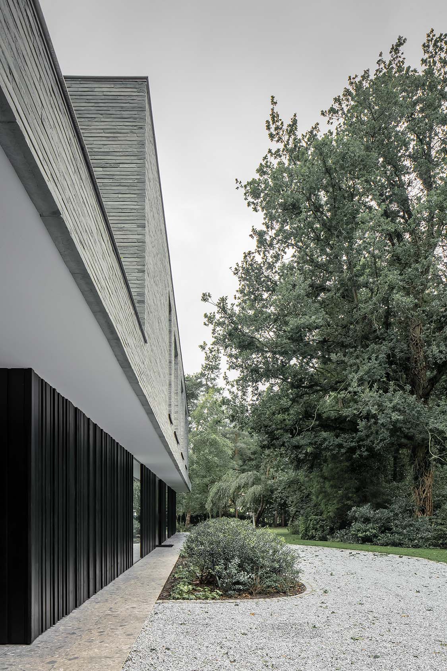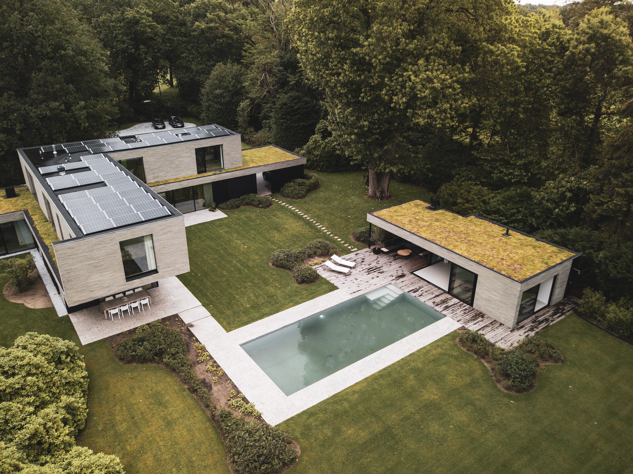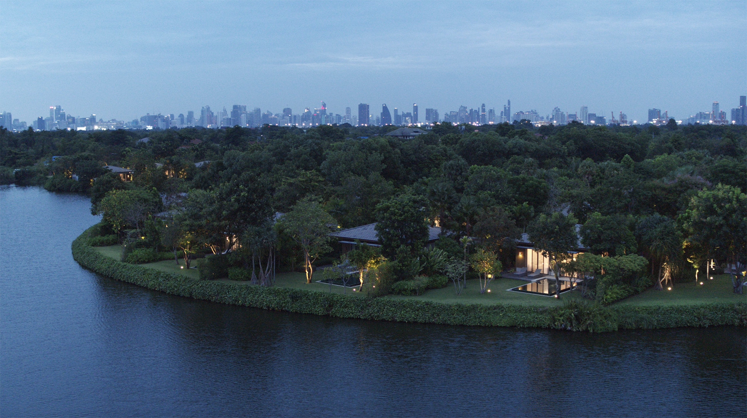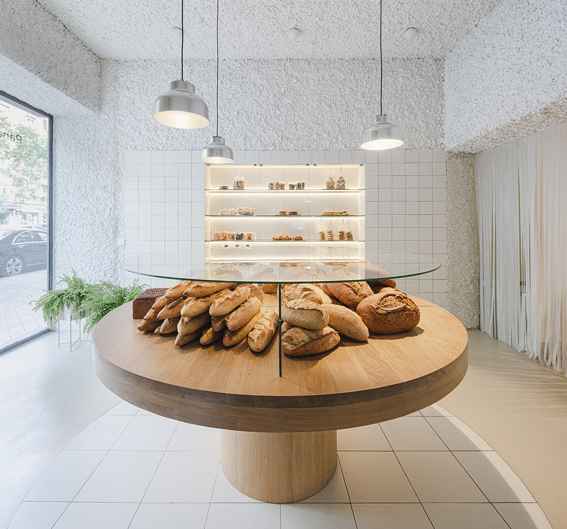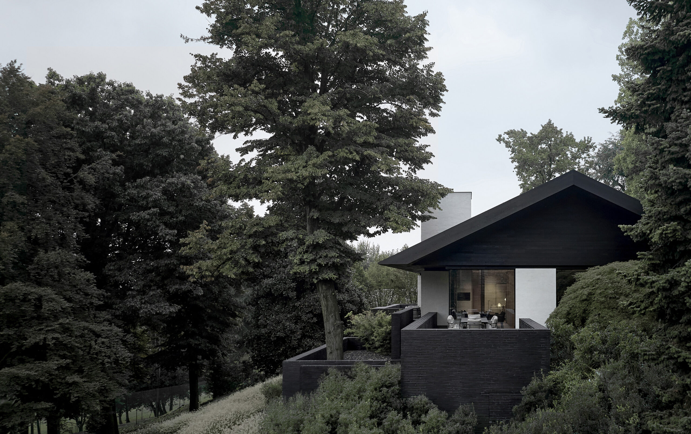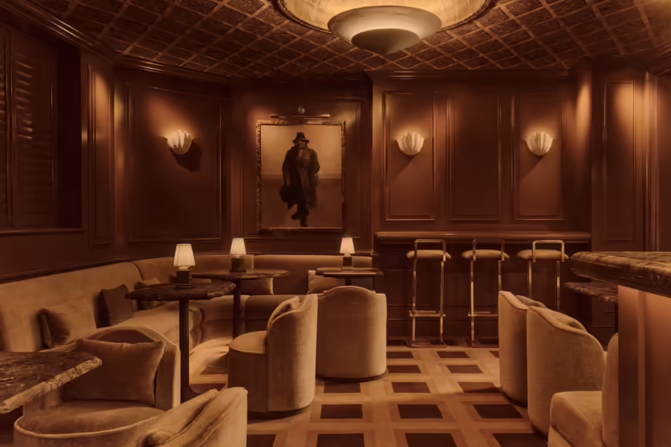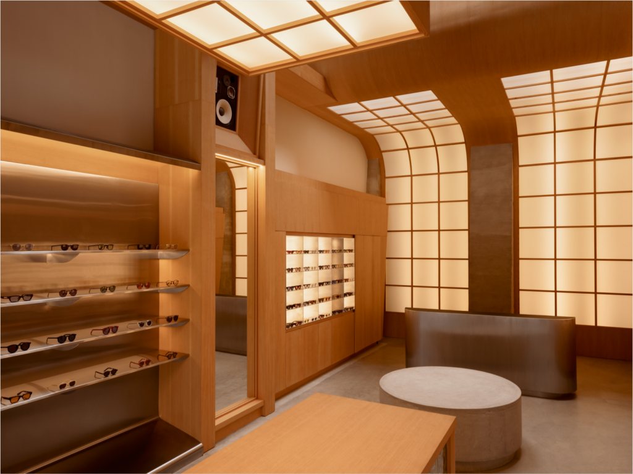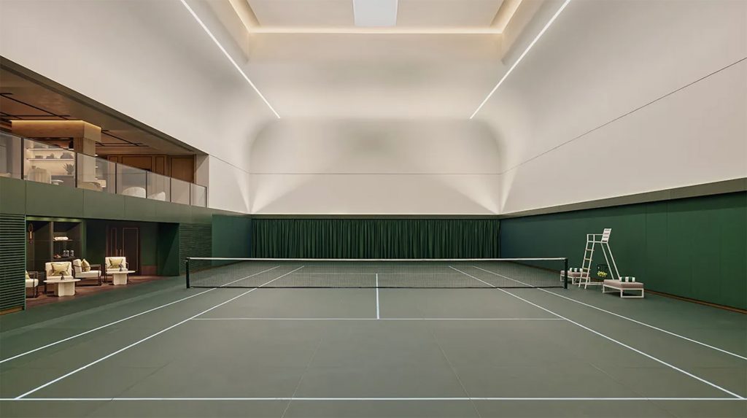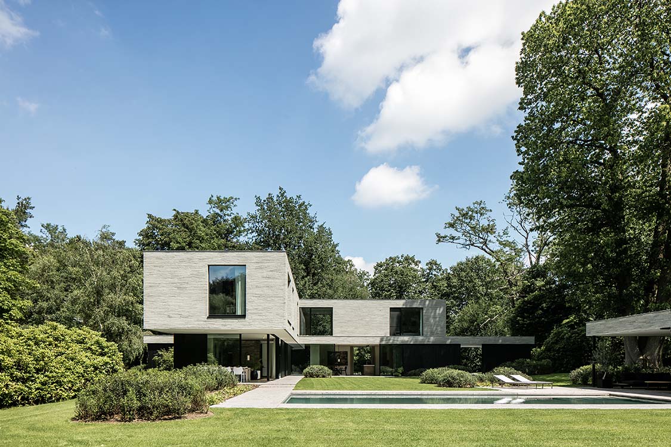
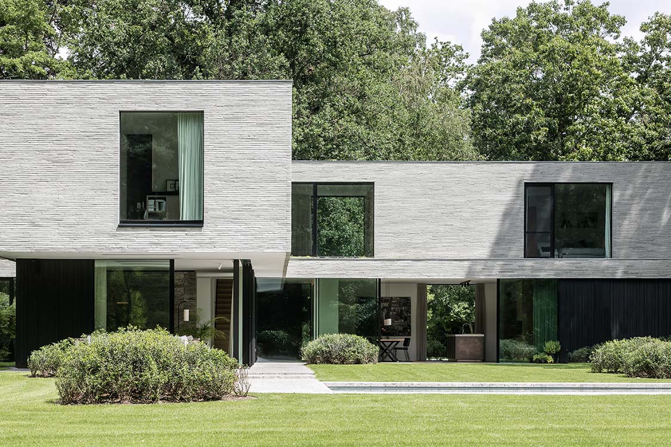
As were dreaming of an ideal location to self-isolate, we discovered the VD House, situated on a golf course in Kapellen, a municipality in the Belgian province of Antwerp. This house would be perfect.
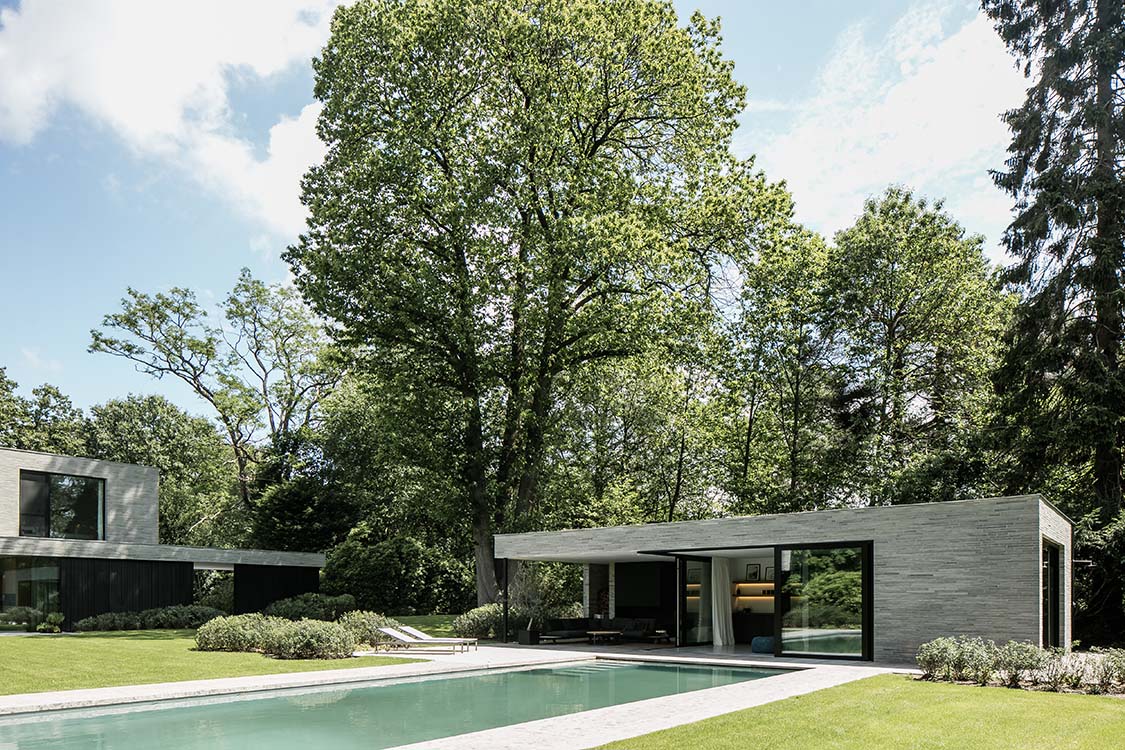
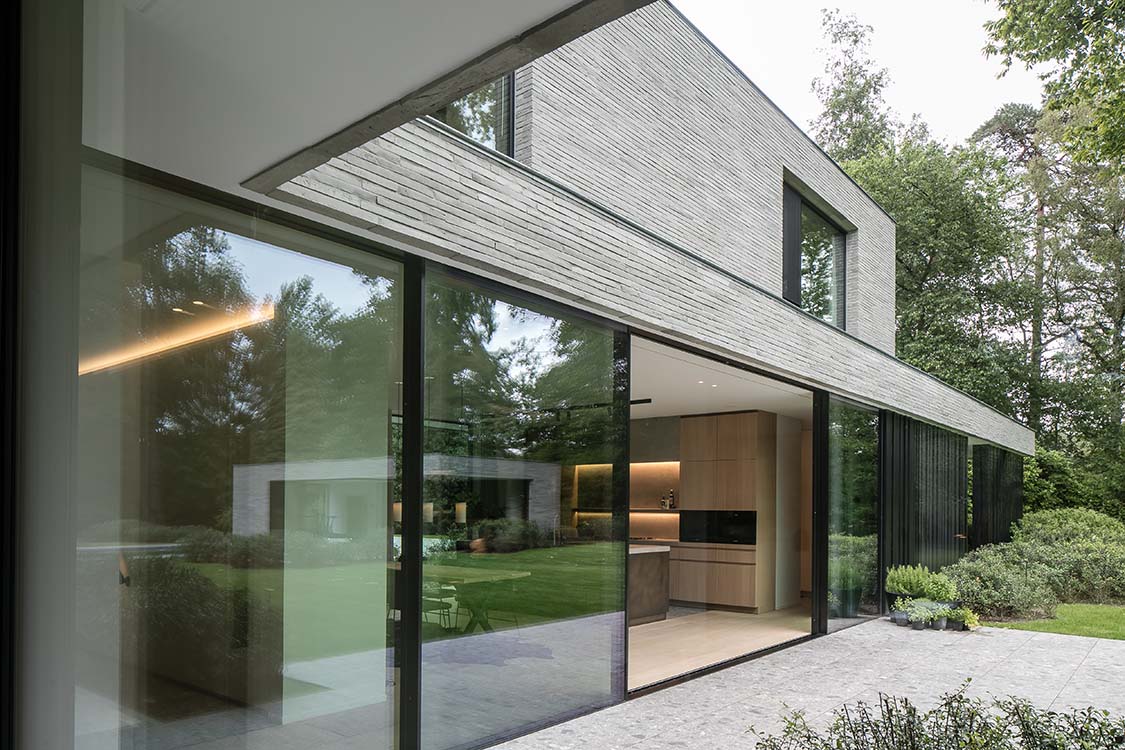
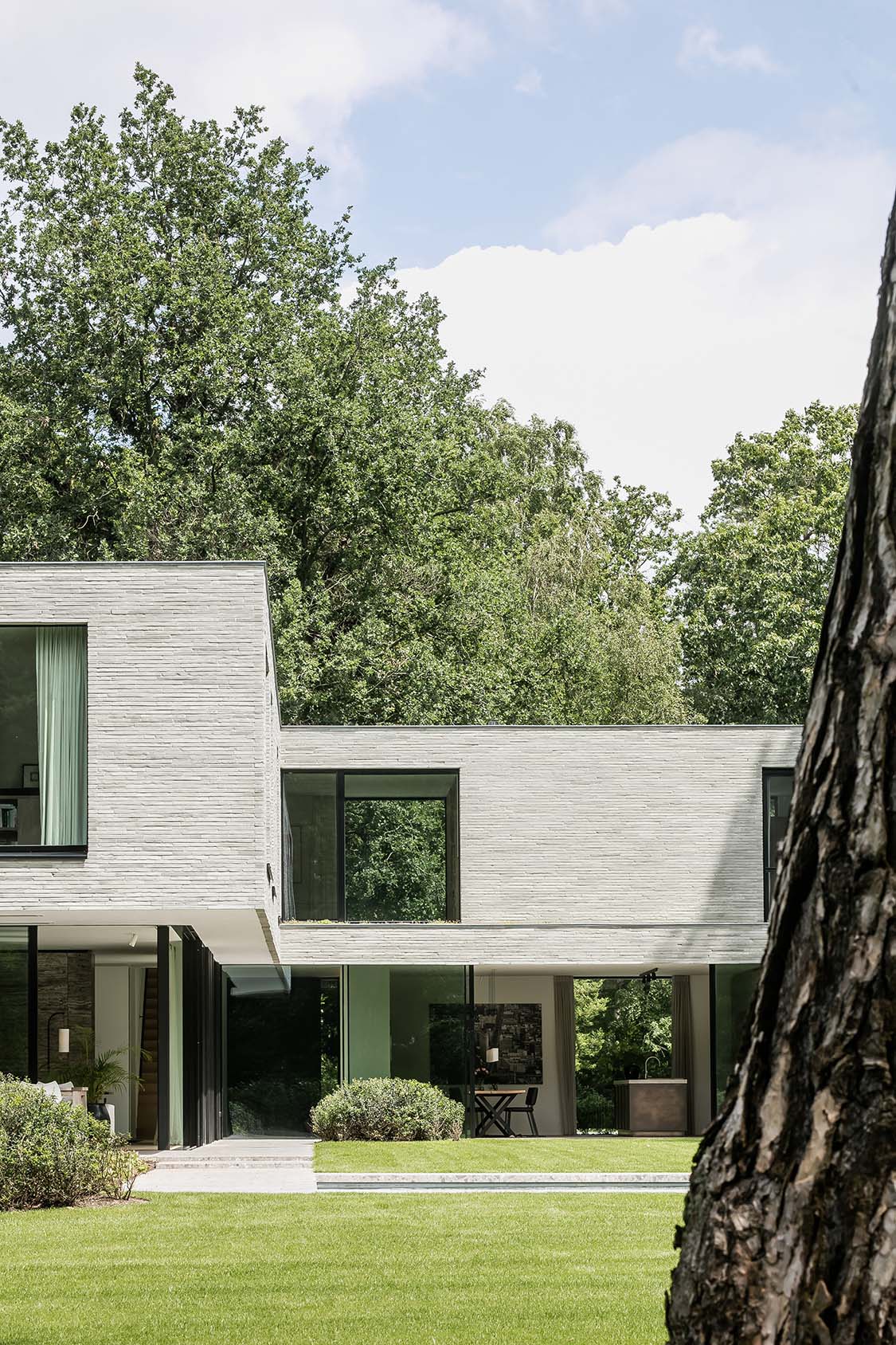
It was designed by the Antwerp, Belgium-based architect Dieter Vander Velpen who founded his practice in 2013.
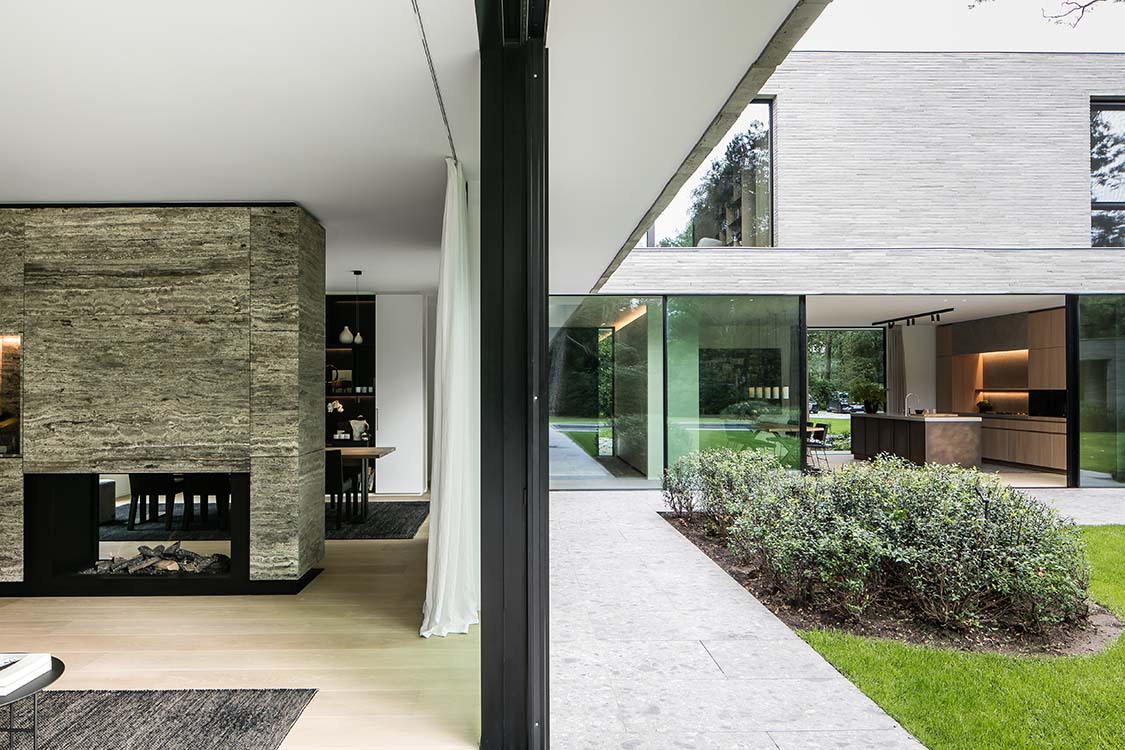
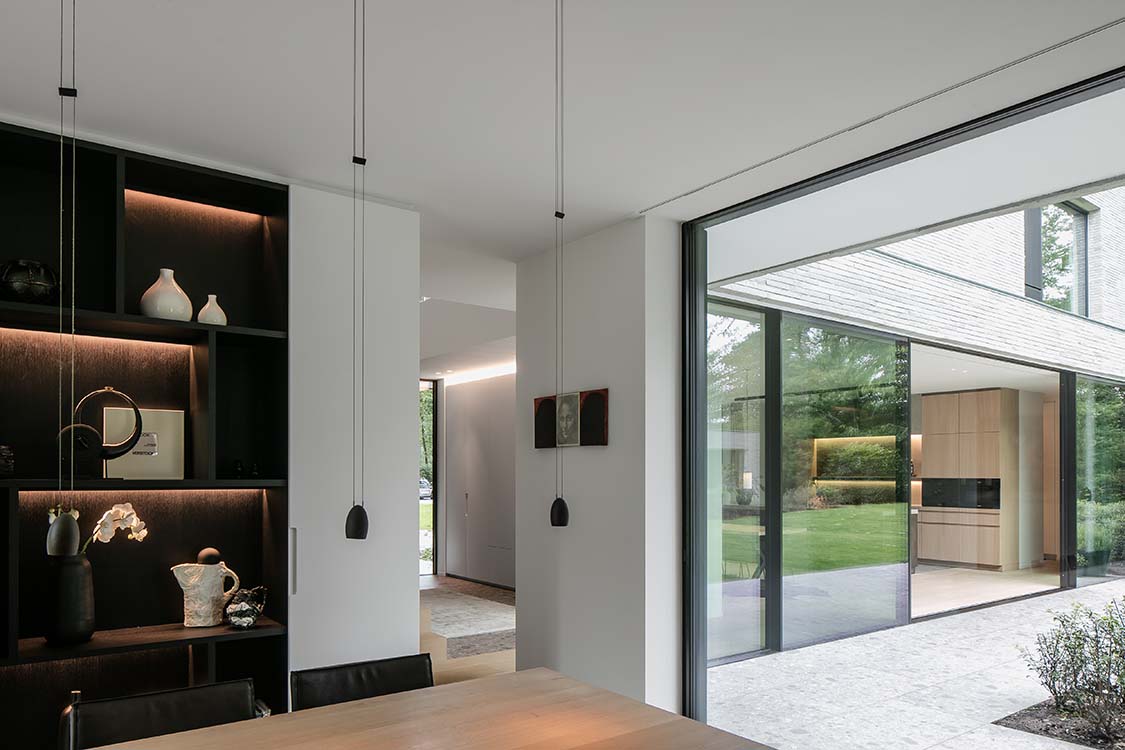
The 1.5-hectare property was defined by the surrounding nature – a golf course and a government-protected mature oak tree. The house had to accommodate a family with one young daughter and they wanted a sense of openness and lightness, and a constant, direct link with the nature around them.
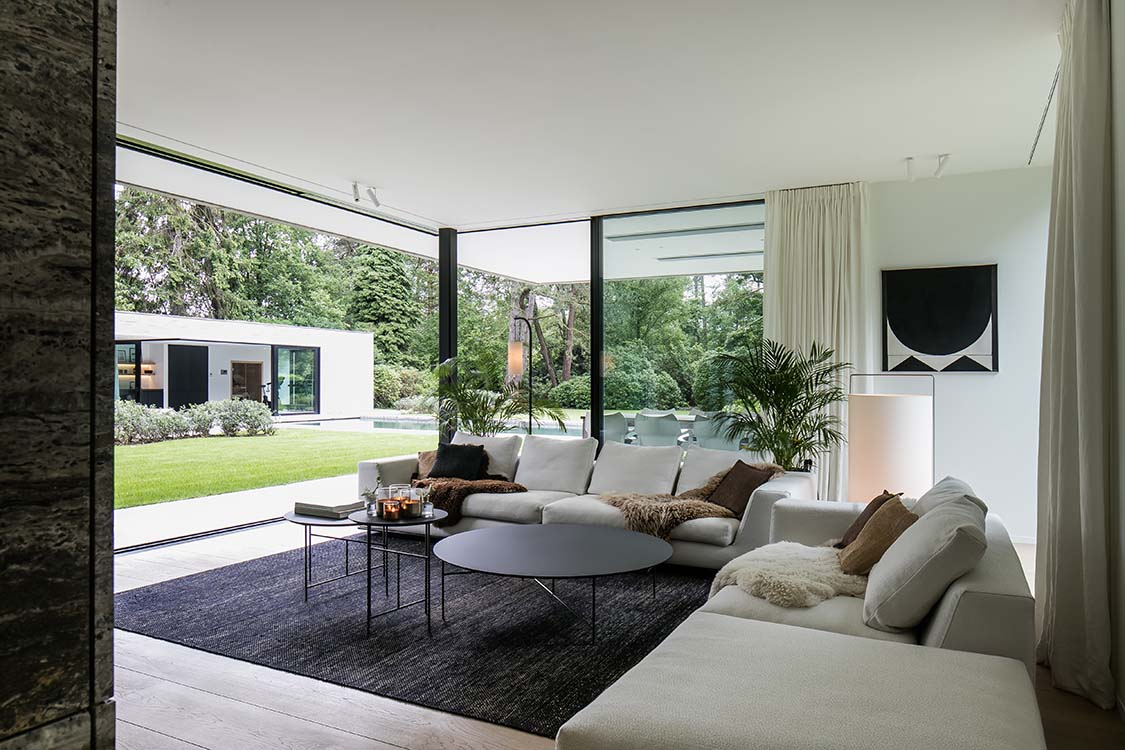
Luckily, the client is a developer with an appreciation for architecture. “There weren’t so many challenges in this project as we had an amazing plot with a beautiful garden,” Vander Velpen tells The Cool Hunter. “From the beginning we were on the same wavelength with the client, who wanted to build a contemporary house which opens up completely to the garden.”
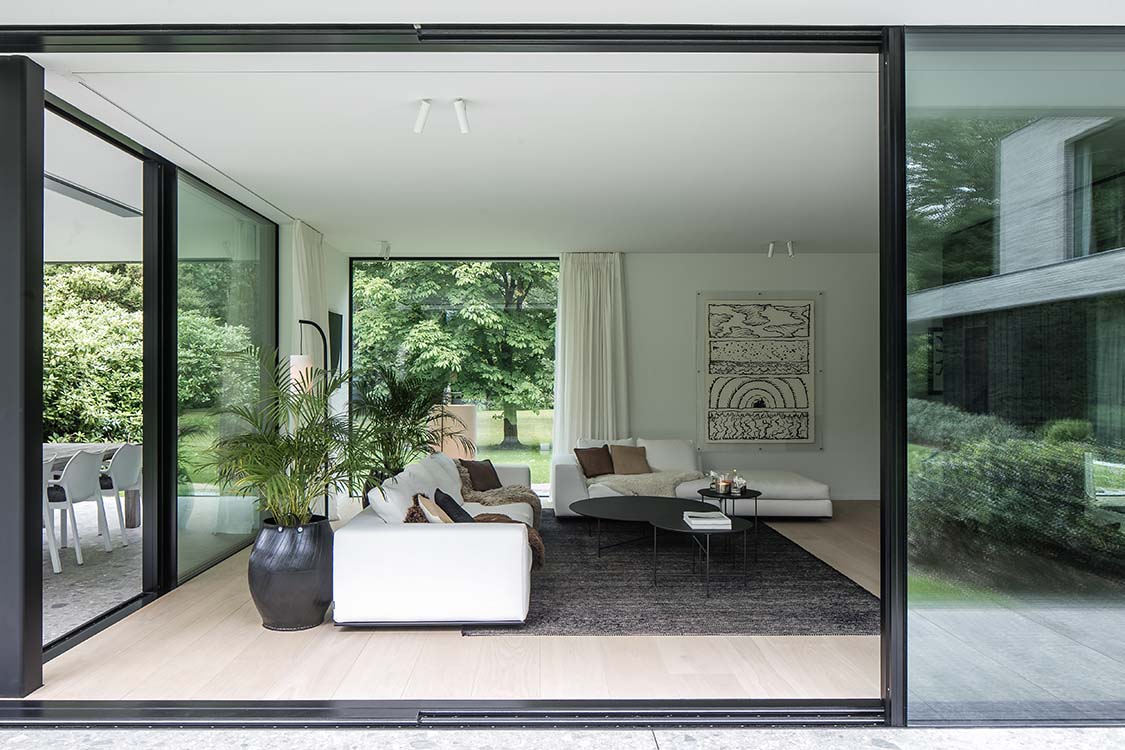
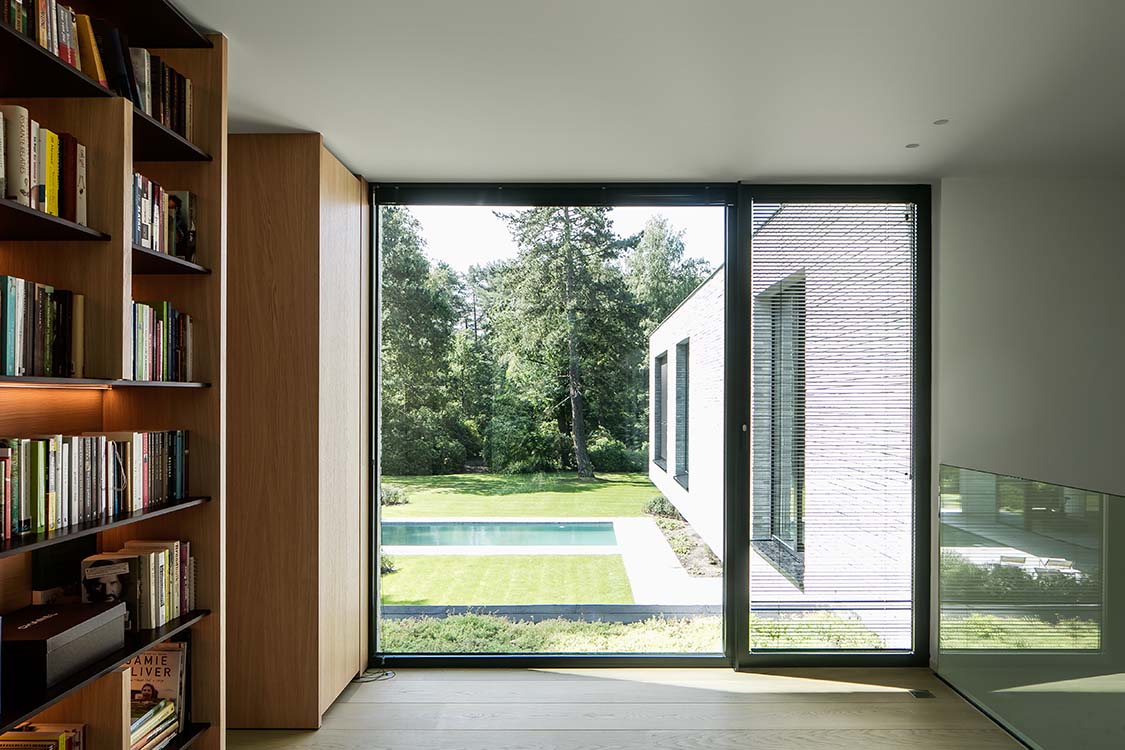
The oak tree became the most important piece of the project. “An unusual part of the project was the three-legged oak that was on the plot,” Vander Velpen says. “This is very unique in Europe and it is one of the biggest of its kind here. We wanted to integrate this in the design of the house so we organized the house and different volumes like the pool house and swimming pool around this tree creating a contemporary version of the typical enclosed Belgian farmhouse.”
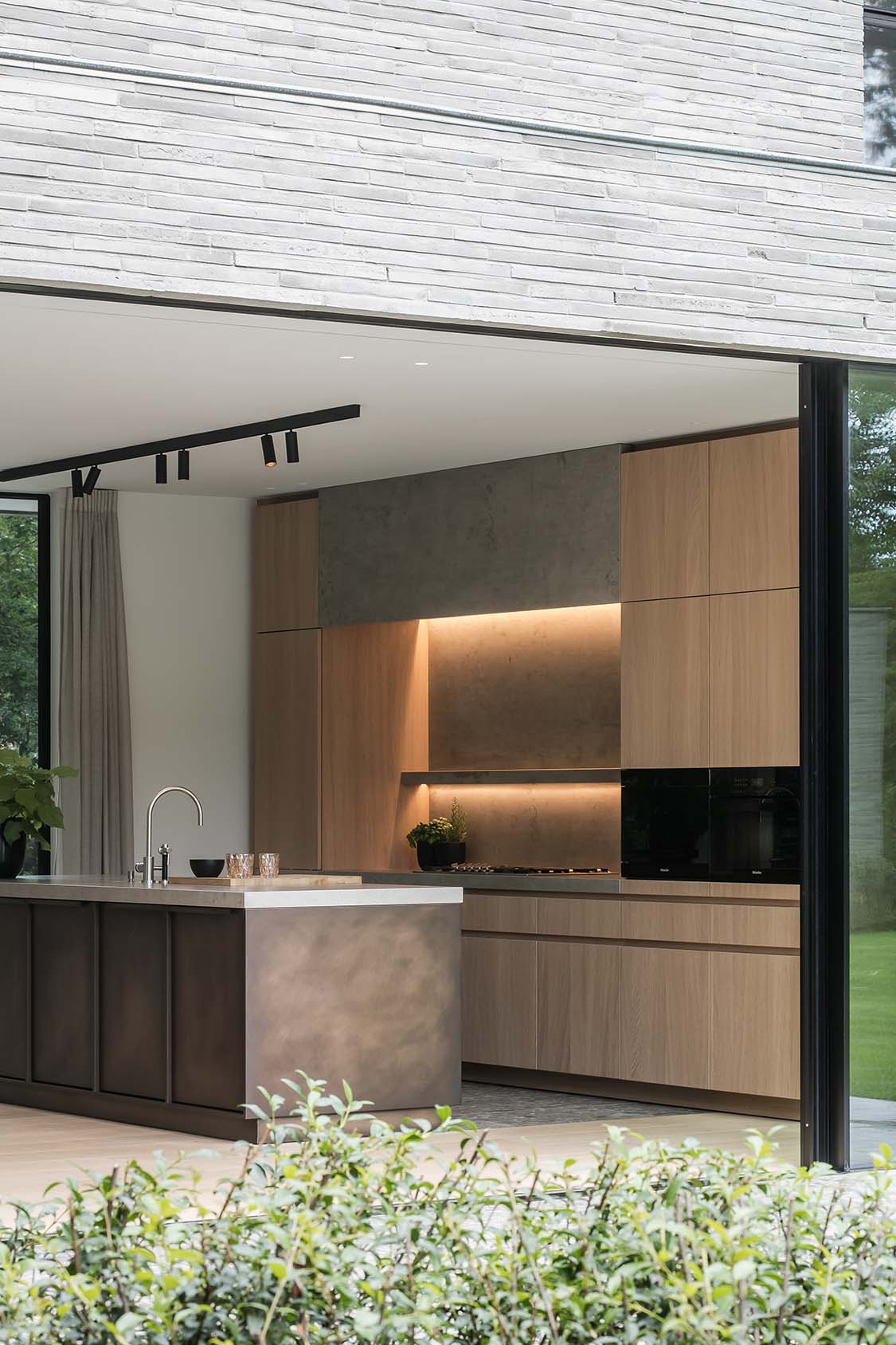 The house itself is L-shaped, but the footprint becomes a U-shape with a swimming pool and pool house completing the third arm. And, finally, the magnificent oak tree provides the fourth ‘arm,’ so that the arrangement of all components forms a full square. The main house is 450 square metres in size (4,843 sq. ft) and the pool house is 63 square metres 678 sq. ft),
The house itself is L-shaped, but the footprint becomes a U-shape with a swimming pool and pool house completing the third arm. And, finally, the magnificent oak tree provides the fourth ‘arm,’ so that the arrangement of all components forms a full square. The main house is 450 square metres in size (4,843 sq. ft) and the pool house is 63 square metres 678 sq. ft),
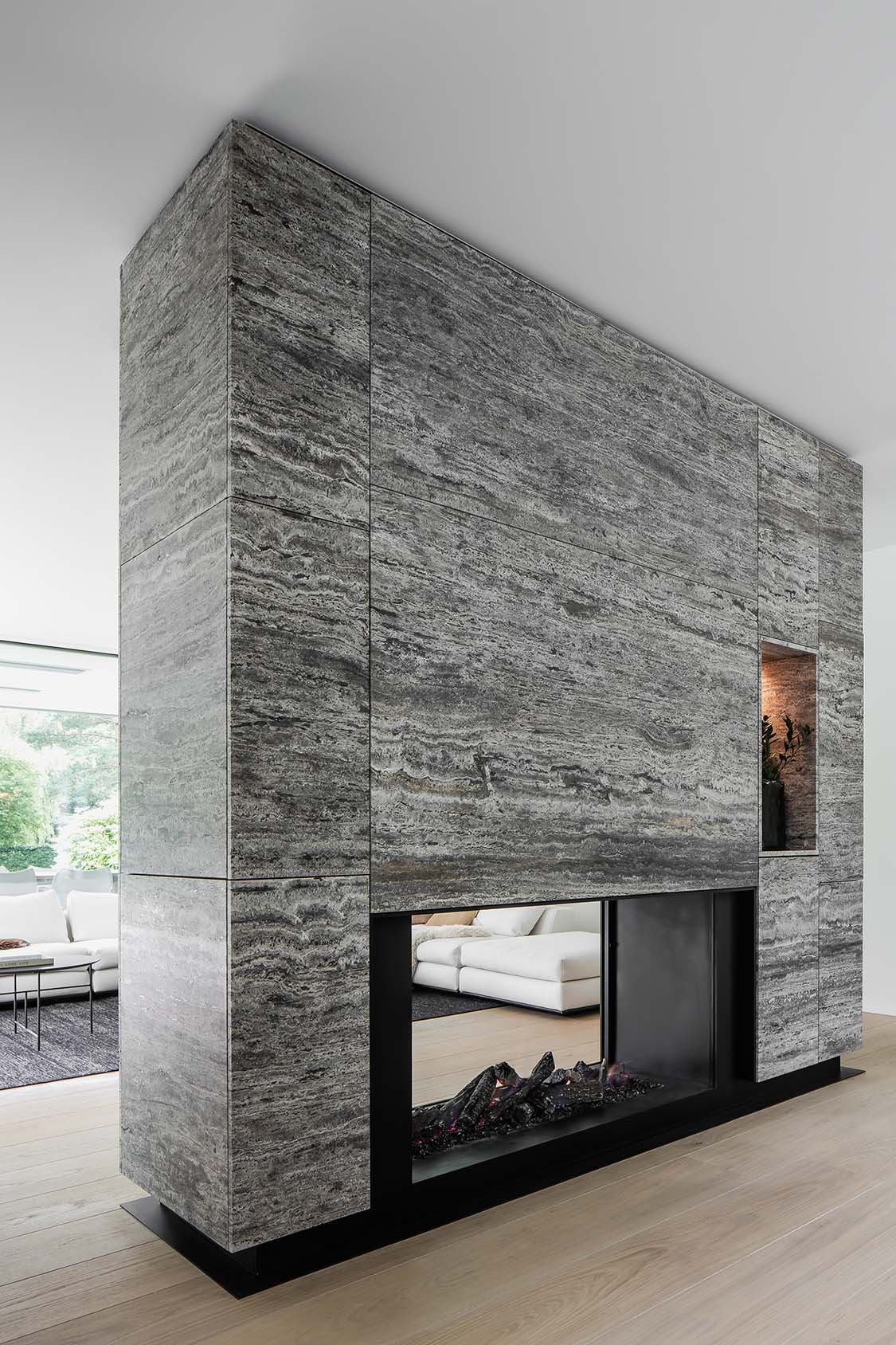
We love the lightness of the structure and especially the emphasis of the horizontal lines on the second level through the use of the extra-long, light-grey Danish Kolumba bricks by Petersen www.petersen-tegl.dk.
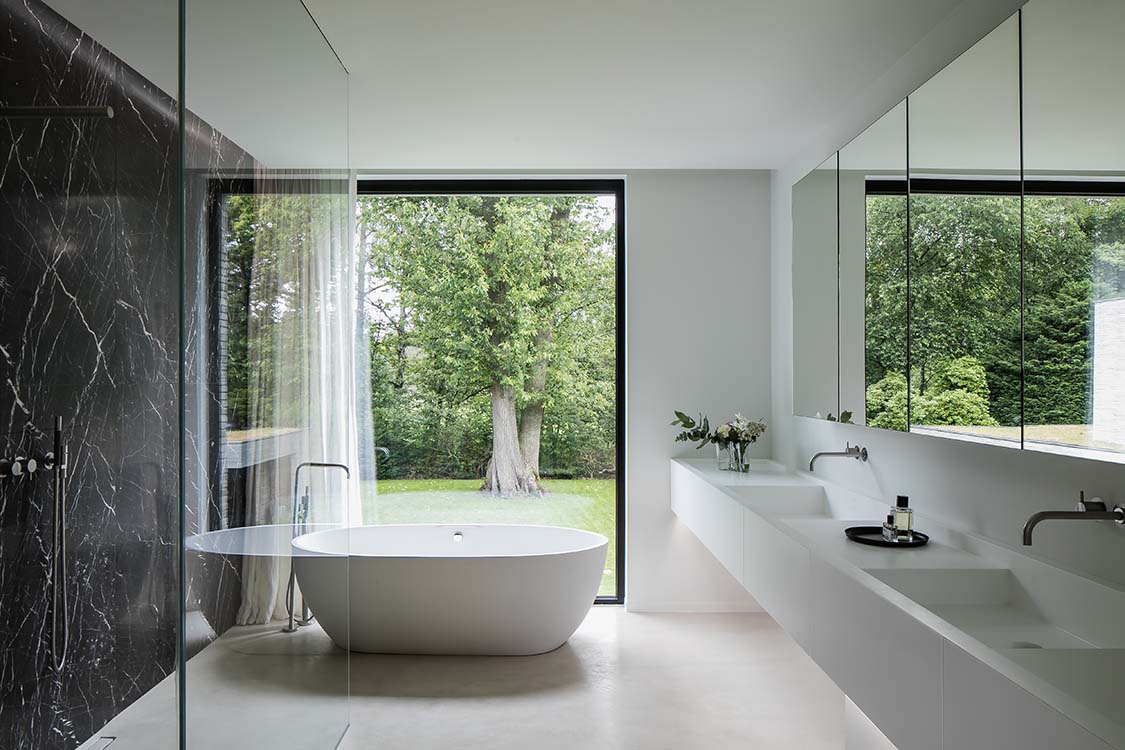
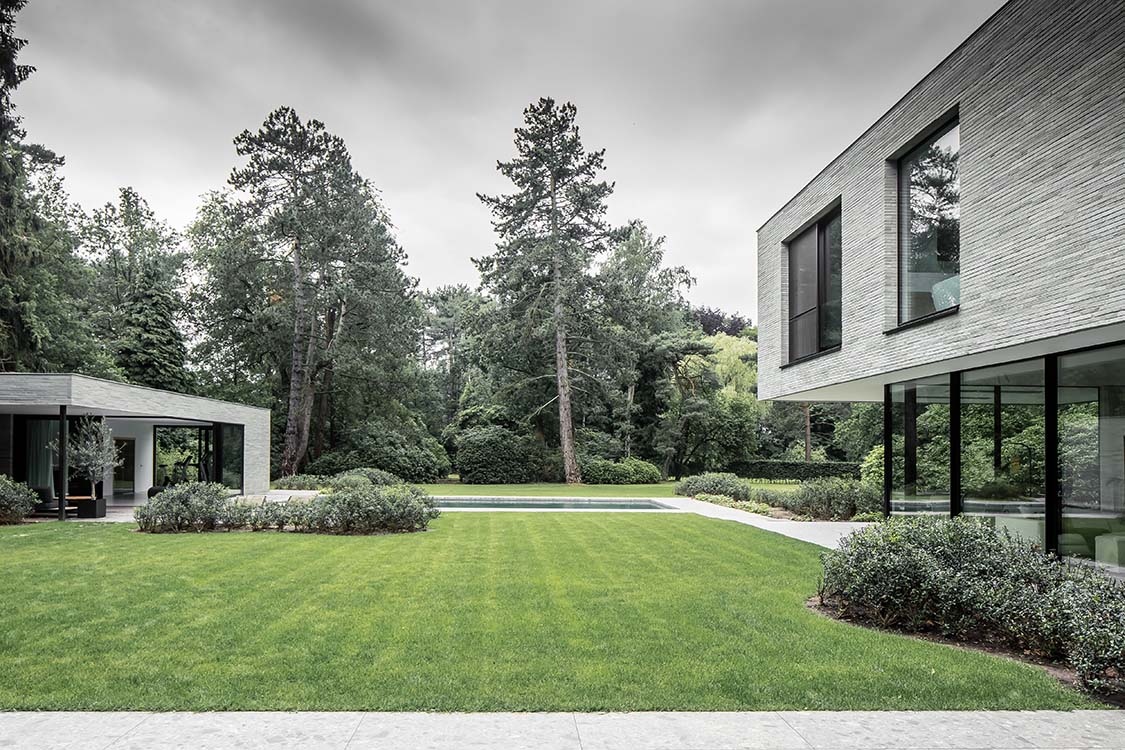
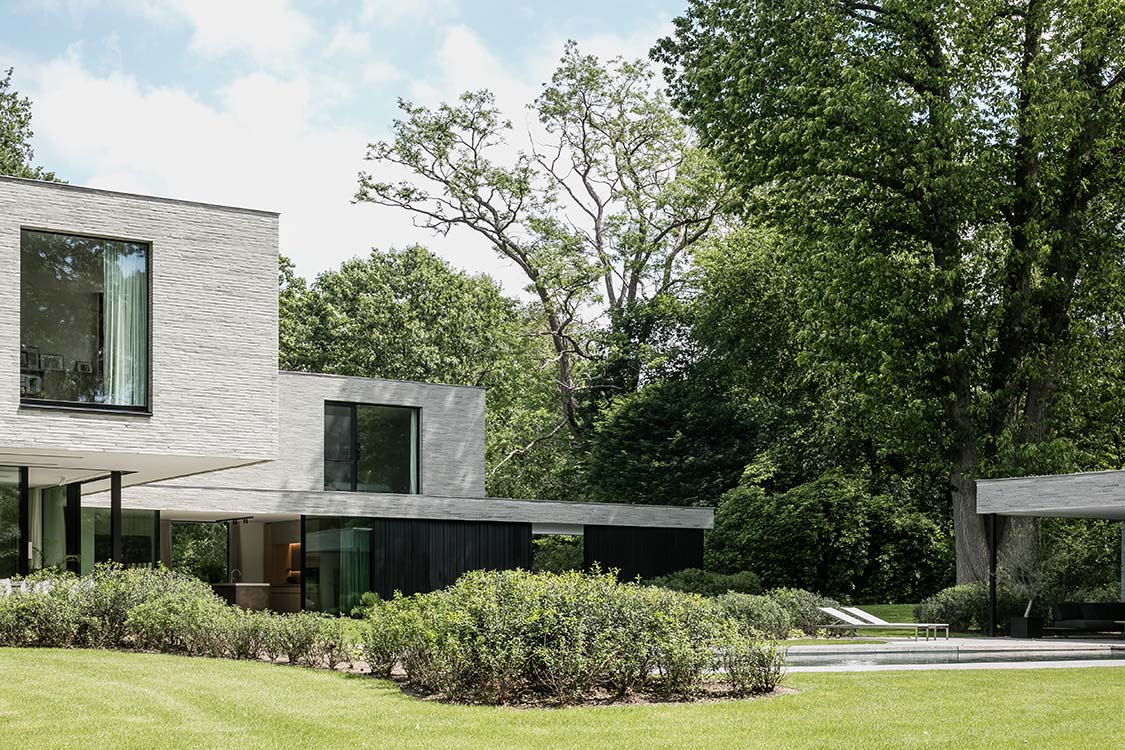
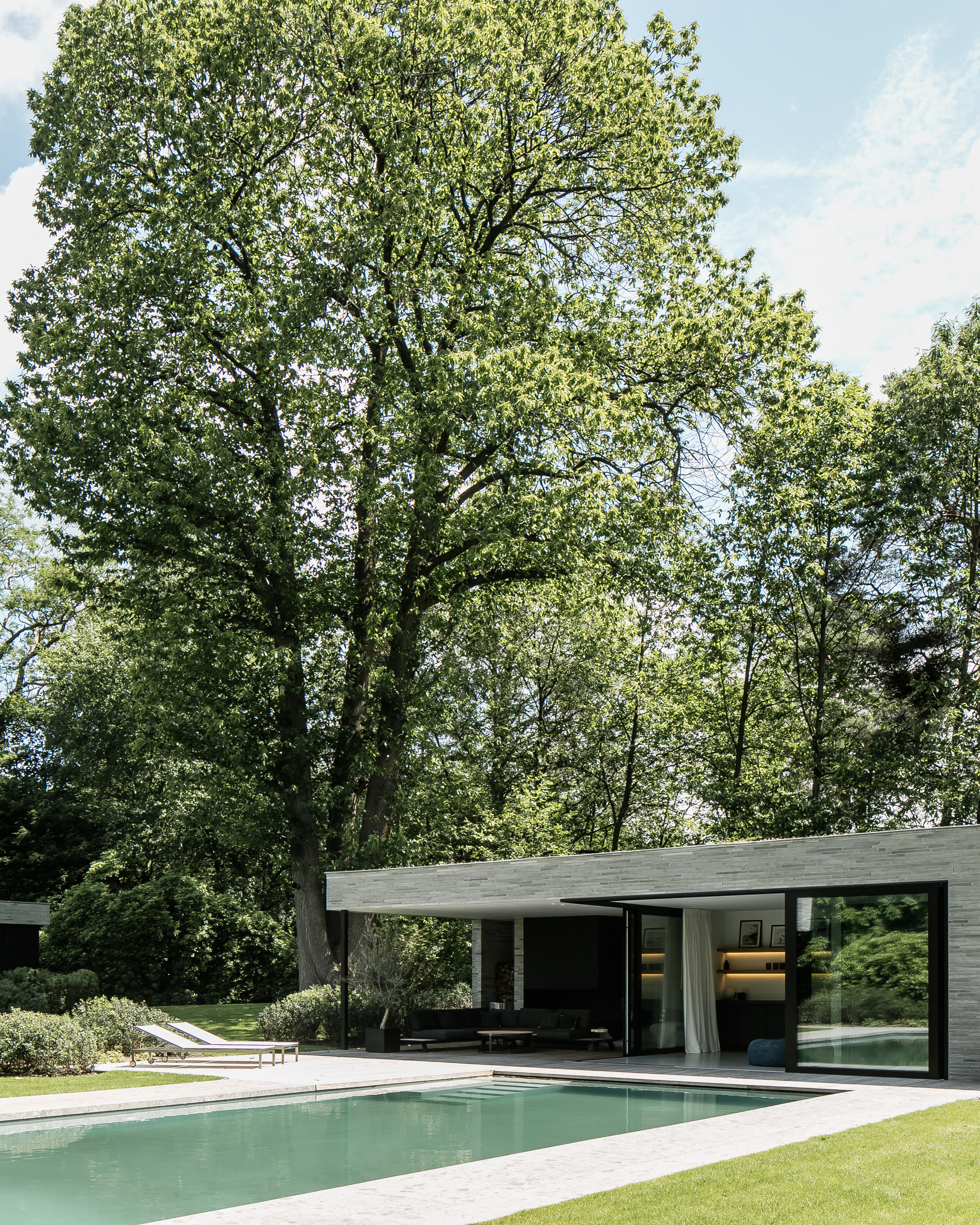
As the lower floor is clad in darker wood, the upper floor seems to be floating above it. The overhangs create additional protected outdoor space.
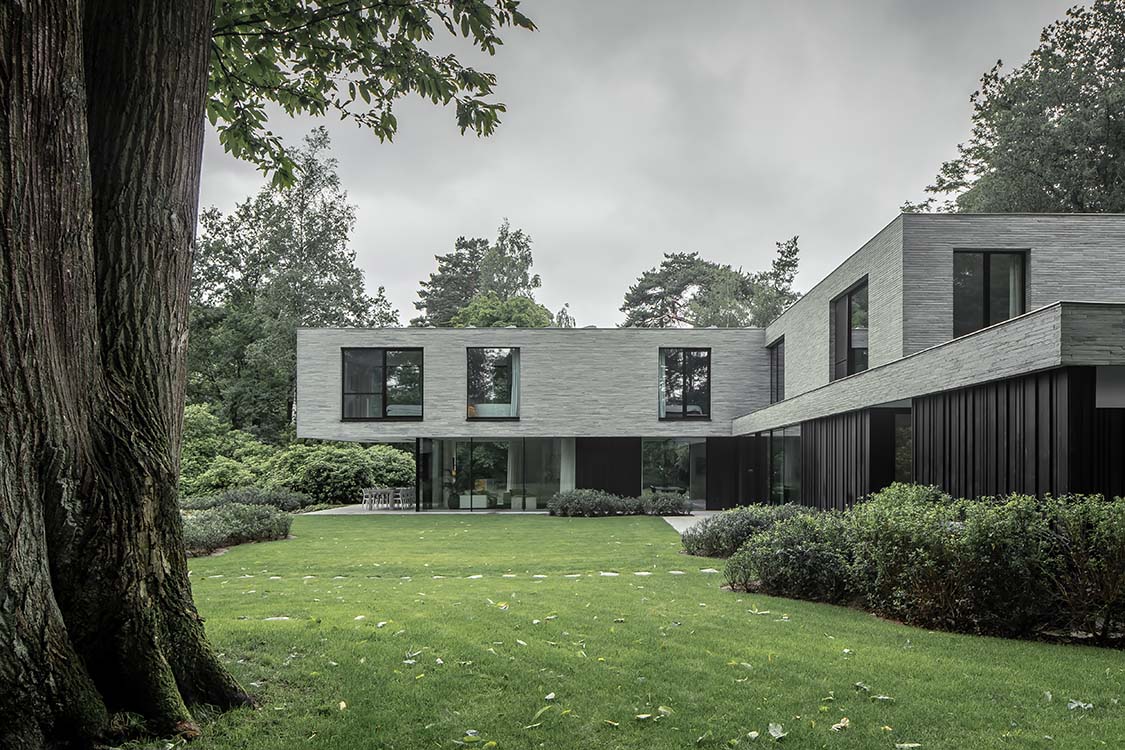
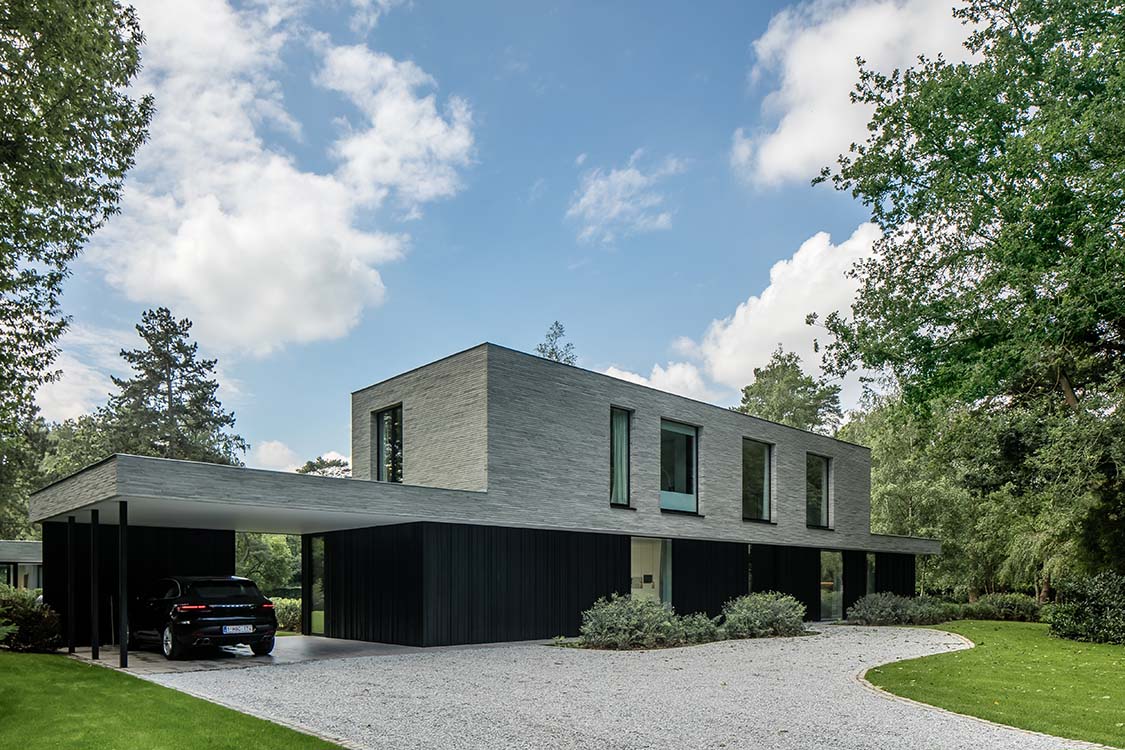
The climate can be chilly and rainy at times in Belgium, so the openness and lightness of structure is provided by large Vitrocsa www.Vitrocsa.com windows that slide completely into the wall and have extremely thin frames.
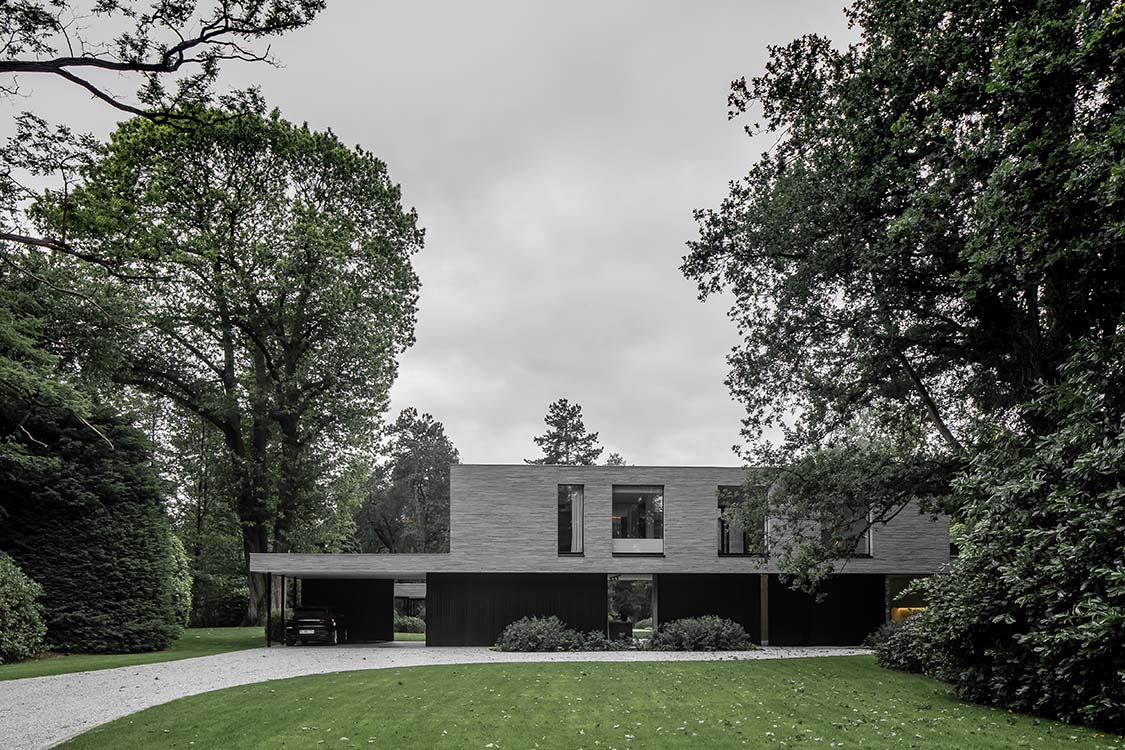
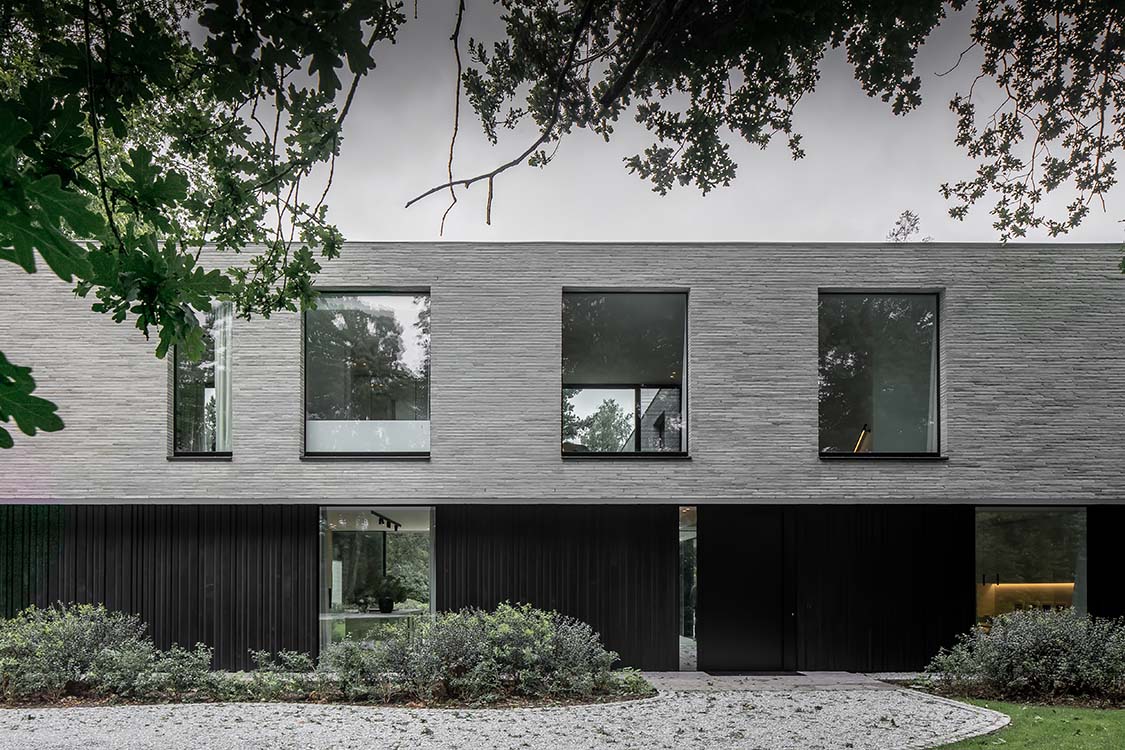
Vander Velpen says the natural surroundings were the most rewarding aspect of the project. “The most rewarding part of the project was seeing the interaction between our architecture and the centuries old garden surrounding it,” he says. “Usually we build on more empty plots where you have to plant new trees but here, the gardens were existing and it creates a very interesting dialogue.” We love this kind of silent dialogue, especially now, when we all crave peace and quiet. Tuija Seipell
