
From the street, this Edwardian house might seem unassuming, undeserving of a second glance. From the back, however, the addition to the Trojan House by Jackson Clements Burrows, where three children’s bedrooms are cantilevered above a large living space, is anything but ordinary.

The entire addition is wrapped in a seamless timber skin that conceals any obvious openings. Windows, covered by shutters that follow the pattern of the façade, reveal nothing of the interior space.

Incidentally the inside is just as remarkable as the outside. A thermal chimney and a breezeway corridor allow for passive cooling in the warmer months as each room was designed to allow for cross ventilation. Additionally a rain screen provides extra shade from the hot summer sun, and also insulates the inside in the winter by forming a space for warm air. – Andrew J Wiener


Recent posts
-
June 30, 2024

Summer Residence Renovation – Sagaponack, NY
New York-based interior designer Tamara Magel is well-known for her luxury residential design work in the United States, especially in the Hamptons, Palm Beach, New York...
-
June 6, 2024
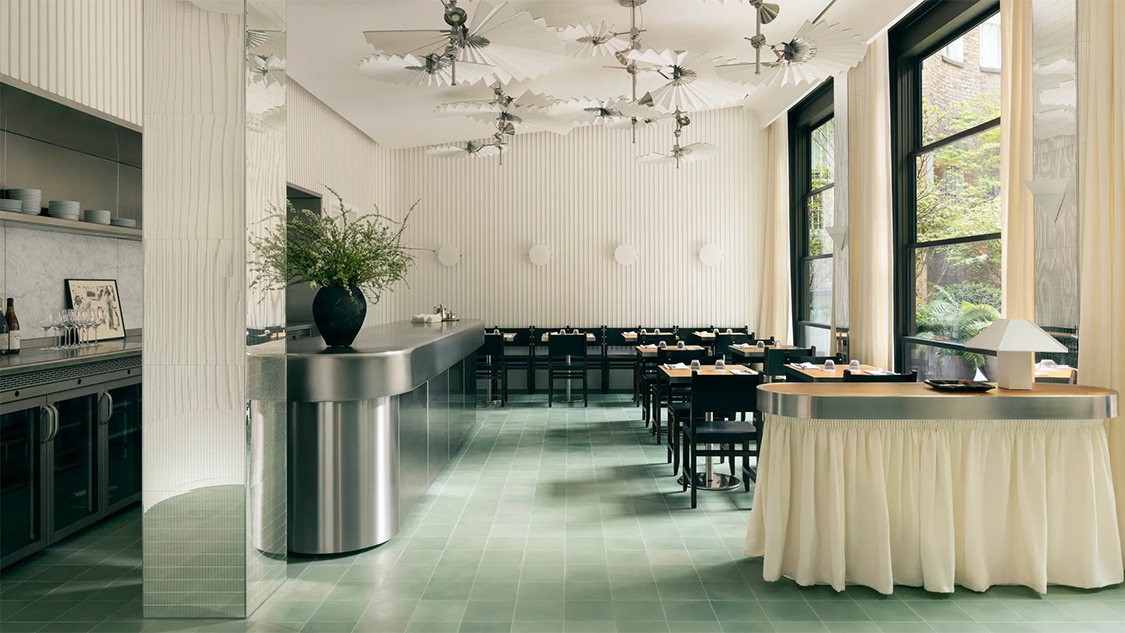
Nightingale Restaurant – Mayfair, London
Many restaurants in London have the word nightingale in their name but the latest addition to the offering in Mayfair, called simply Nightingale, is not...
-
June 5, 2024
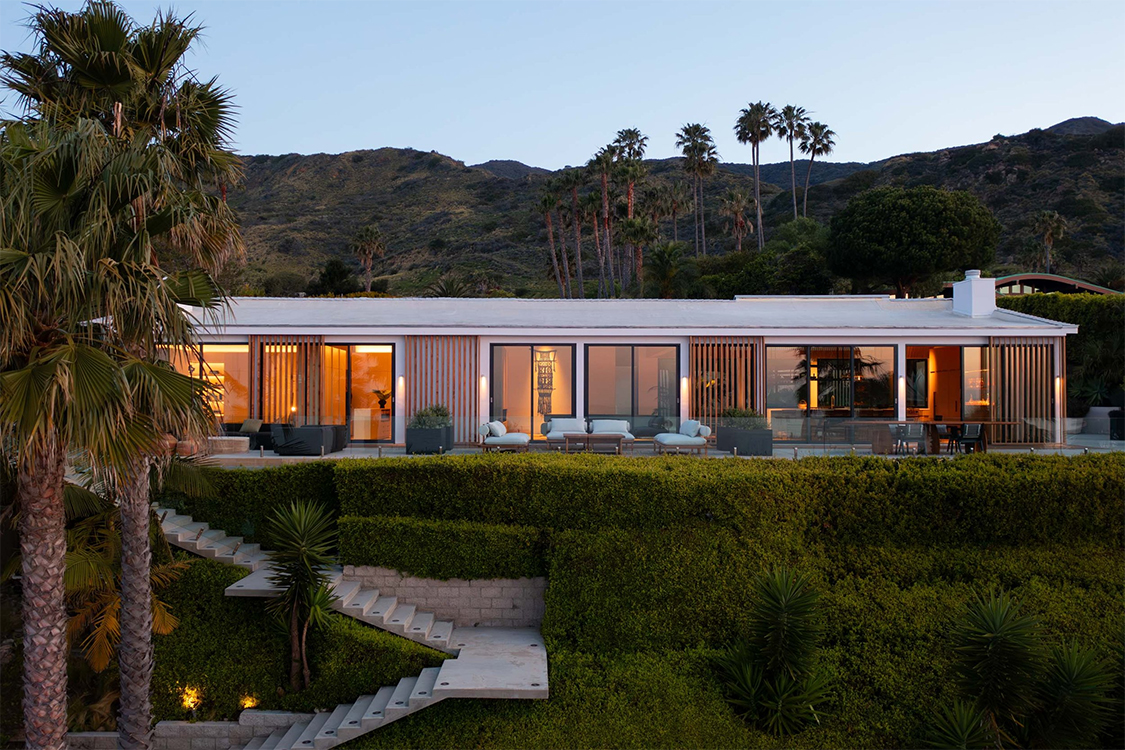
Malibu Beach House Overhaul – California
A chance meeting at the exclusive beach resort of Costa Careyes, Mexico, led to a young family engaging interior designer Sophie Goineau to updating their Malibu...
-
May 7, 2024
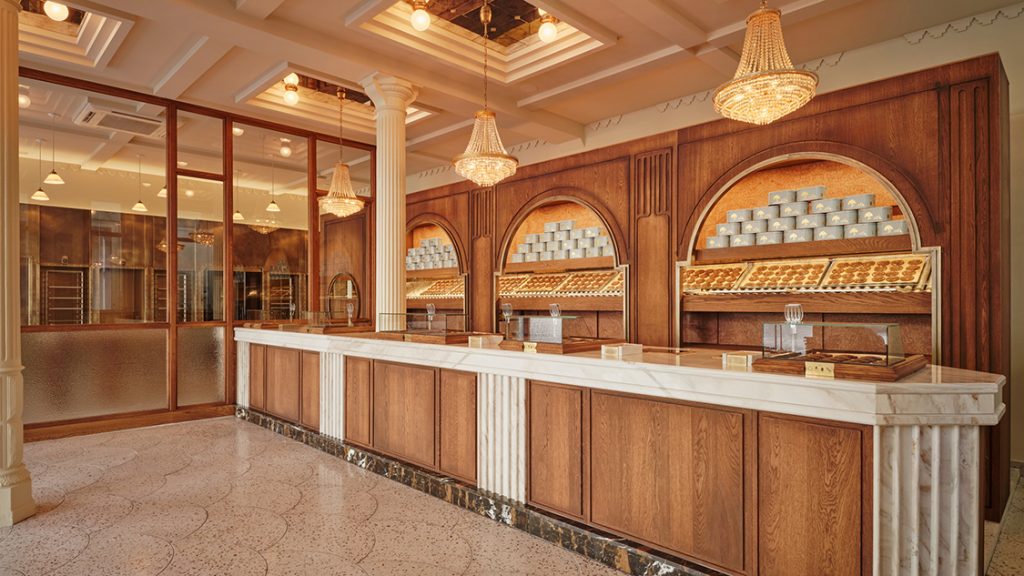
Van Stapele Bakery, Amsterdam, The Netherlands
In 2013, after several months of experimenting in her small kitchen, Vera Van Stapele decided that she had created a cookie that was special. The...
-
May 6, 2024
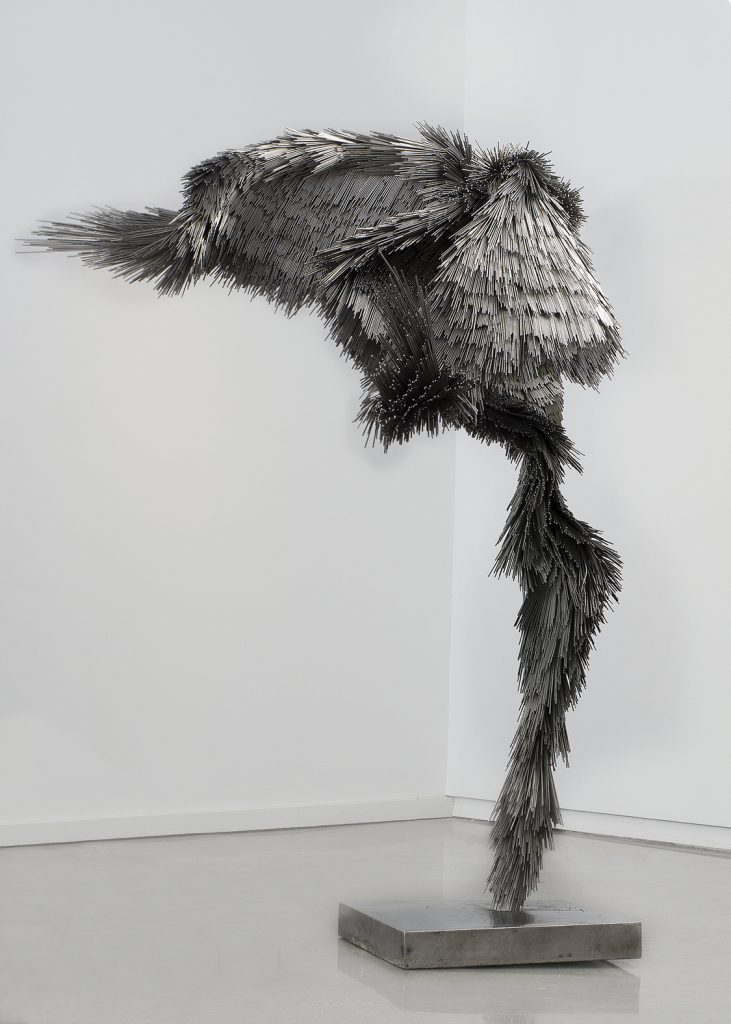
Murmurations, Sculptures by Jake Michael Singer, South Africa
Jake Michael Singer is a transdisciplinary artist born in Johannesburg, South Africa, in 1991. He works in sculpture, photography, drawing and painting, and describes his artistic...
-
April 17, 2024
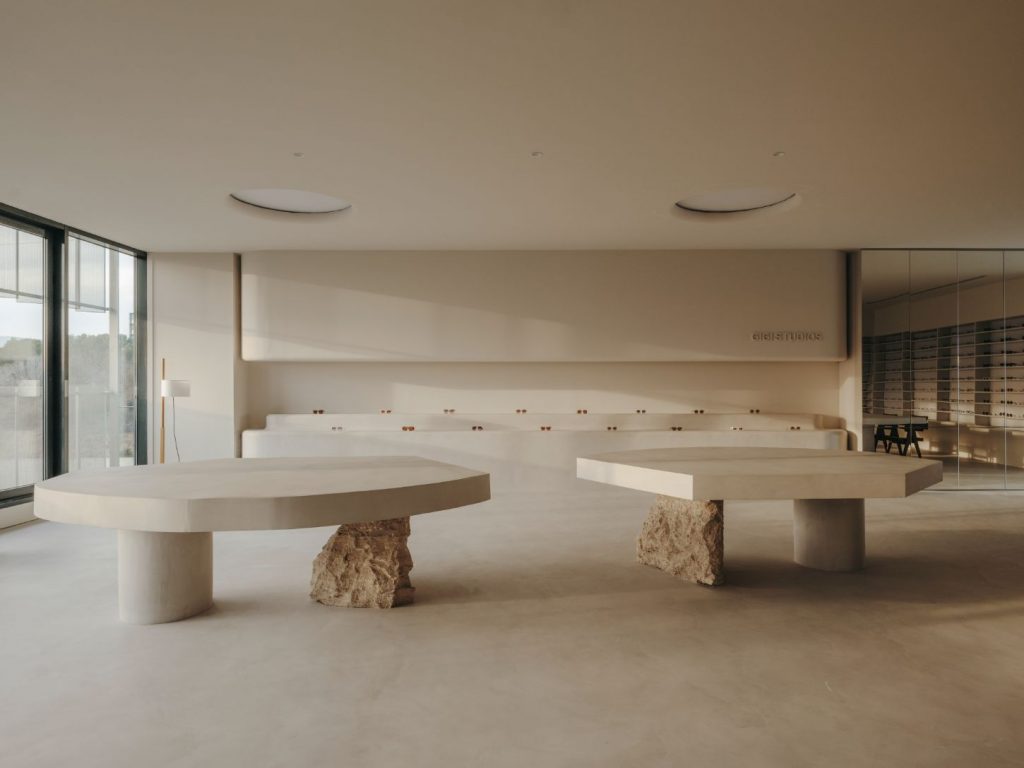
GIGI Studios Eyewear Head Office – Barcelona, Spain
Spanish eyewear brand Gigi Studios – formerly known as GIGI Barcelona – is a family-owned business established by Fulgencio Ramo in 1962 in Poble Sec, Barcelona....
-
April 8, 2024
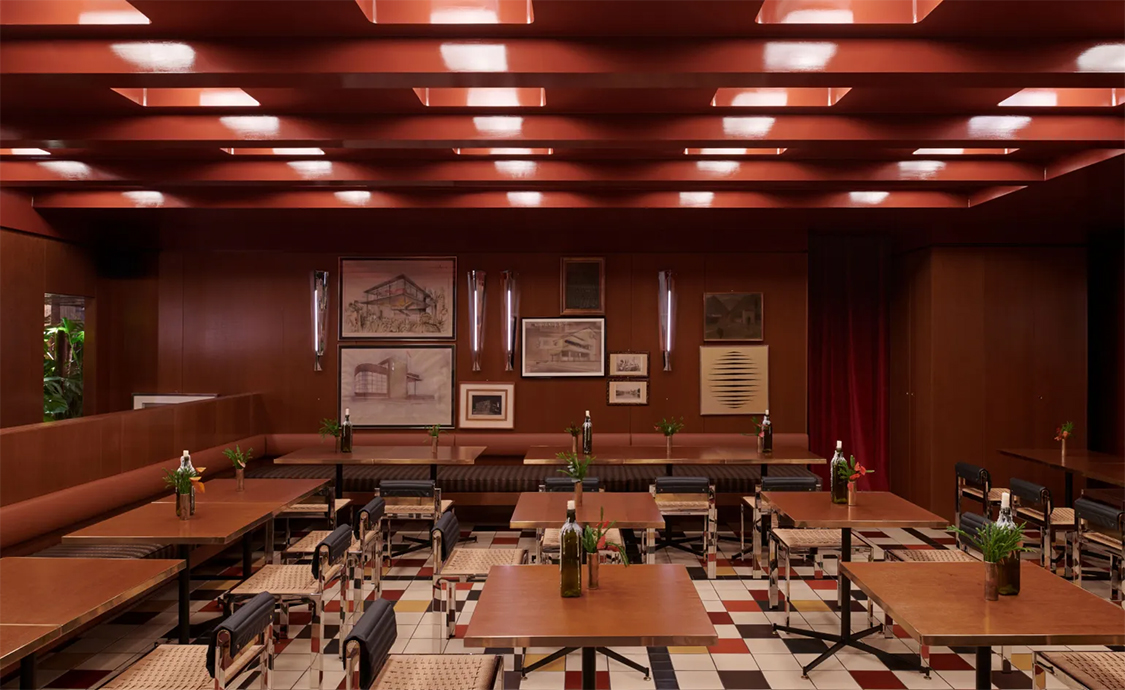
Trattoria del Ciumbia, Milan, Italy
Those heading to the Milan Design Week and Salone del Mobile Milano will experience Milanese abundance when pondering their dinner options as Milan claims to...
-
March 25, 2024
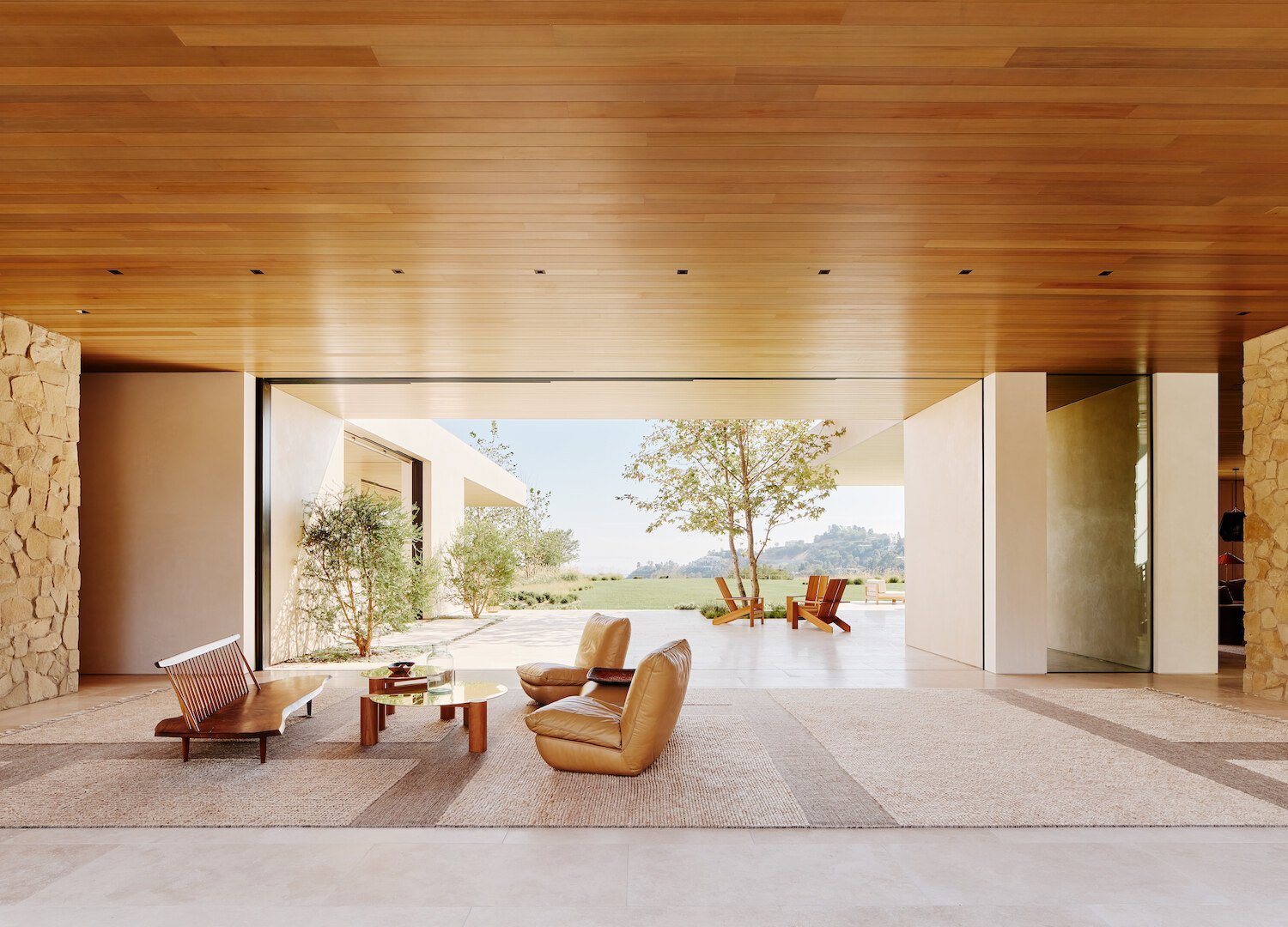
Modern Farmhouse, Mandeville Canyon – Los Angeles
Mandeville Canyon is located in the Santa Monica Mountains about a one-hour drive from Los Angeles. It is known for its gorgeous nature, demanding hiking...
-
March 22, 2024
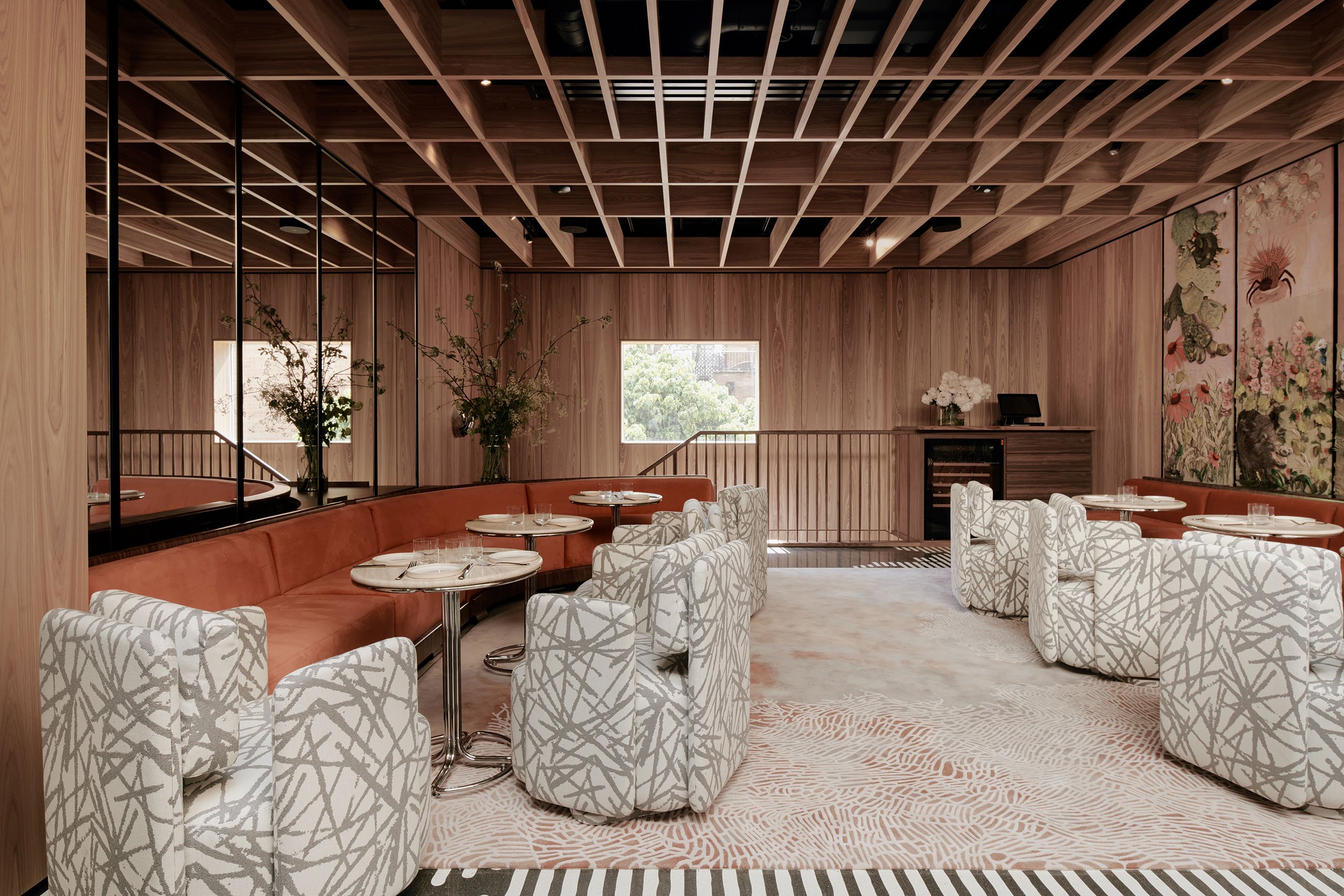
Meat the Fish – London
Located on Cadogan Gardens in Chelsea, Meat the Fish is a restaurant that surprises with its refreshing combination of ideas and influences. Meat the Fish is a...
-
March 12, 2024
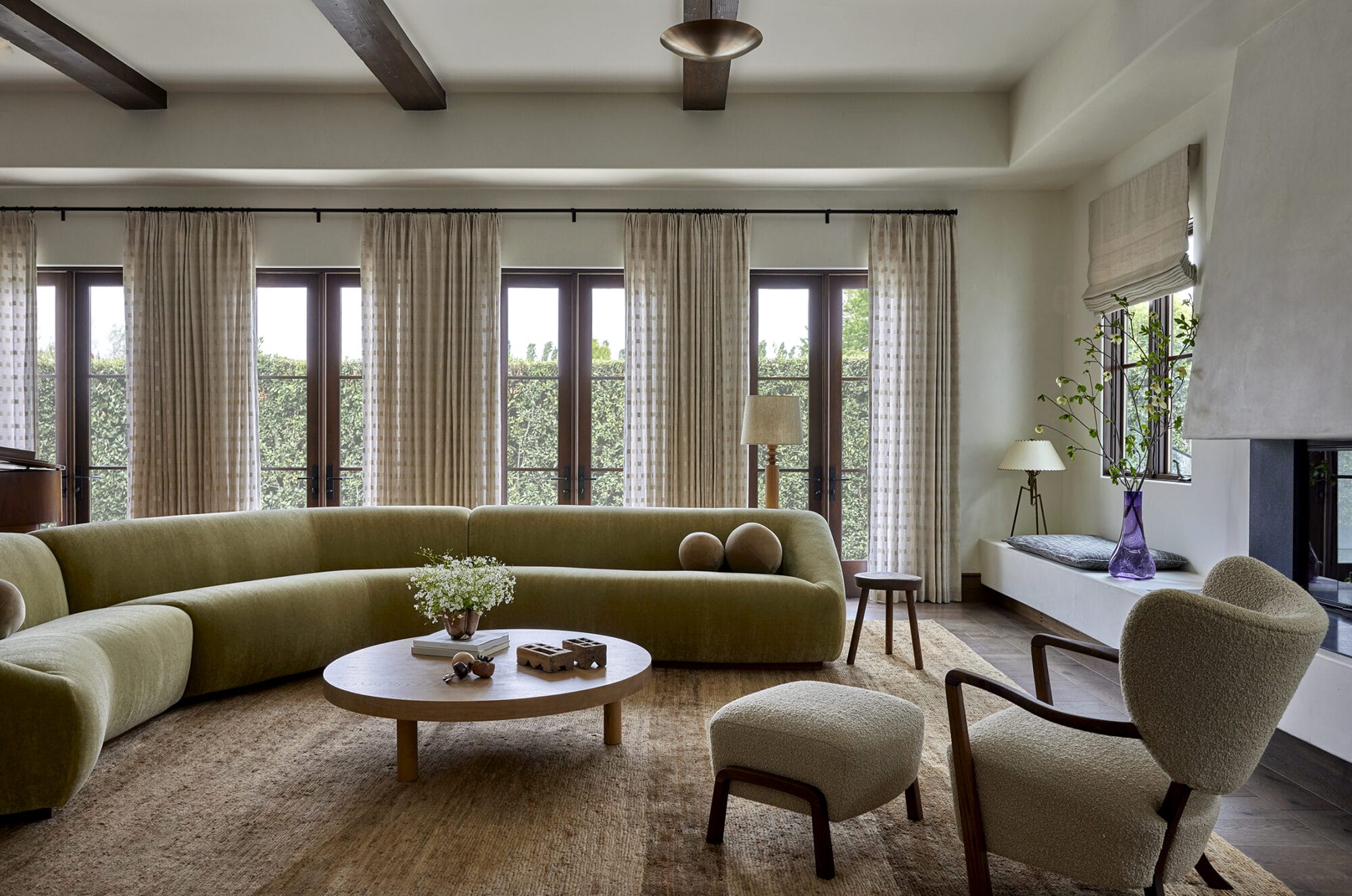
Renovation of Pacific Palisades Residence – Los Angeles
The designers at Venice, California-based Electric Bowery have toned-down the opulent and slightly heavy Tuscan influences of a large colonial-style villa and turned the house into an...
-
March 7, 2024
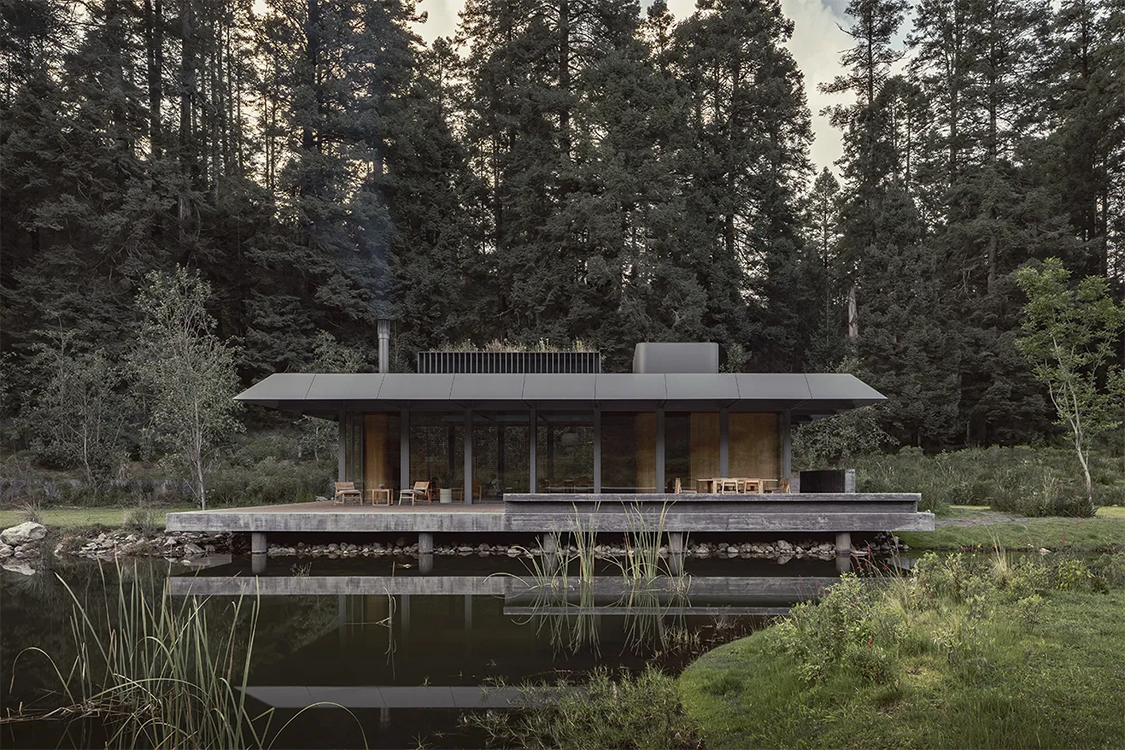
Pabellón de la Reserva, Reserva Santa Fe, Mexico
Pabellón de la Reserva is an award-winning recreational pavilion by Mexico City-based architecture studio Hemaa. The Pavilion is a part of Reserva Santa Fe an ambitious,...
-
March 6, 2024
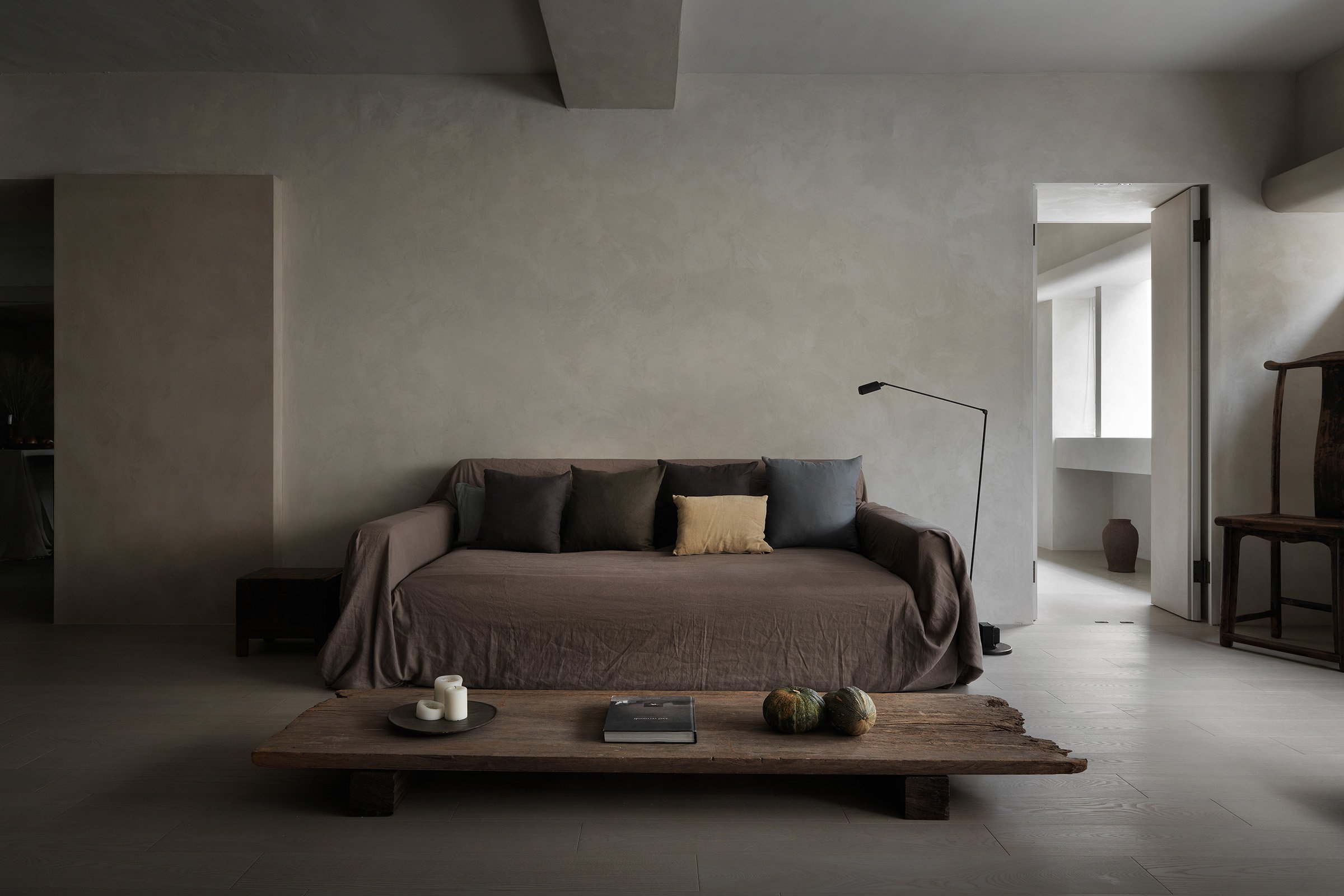
Home Renovation – Taipei, Taiwan
What might initially appear too stark and brutally minimalist, turns into a peaceful calm in this sensitive renovation of a decades-old house in Taipei. Now ,the...

