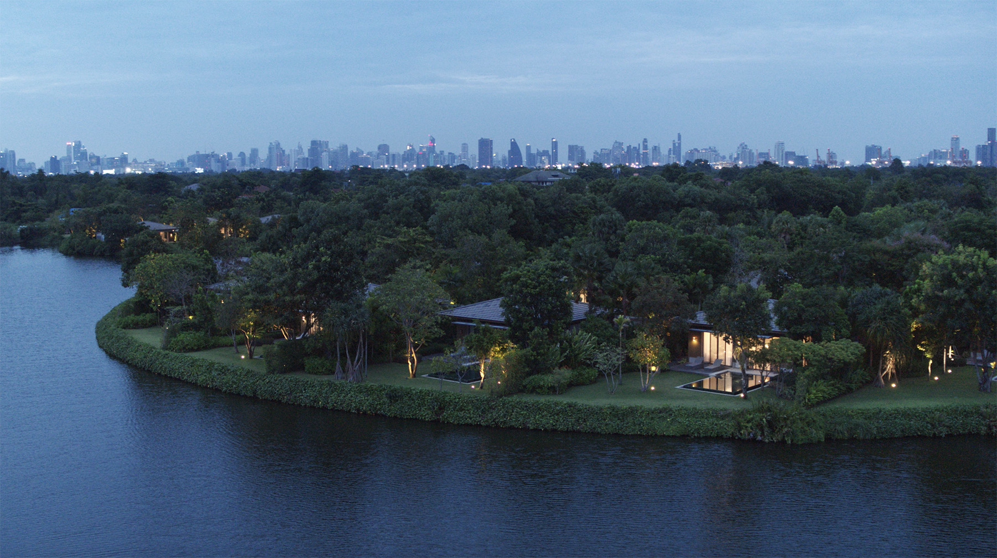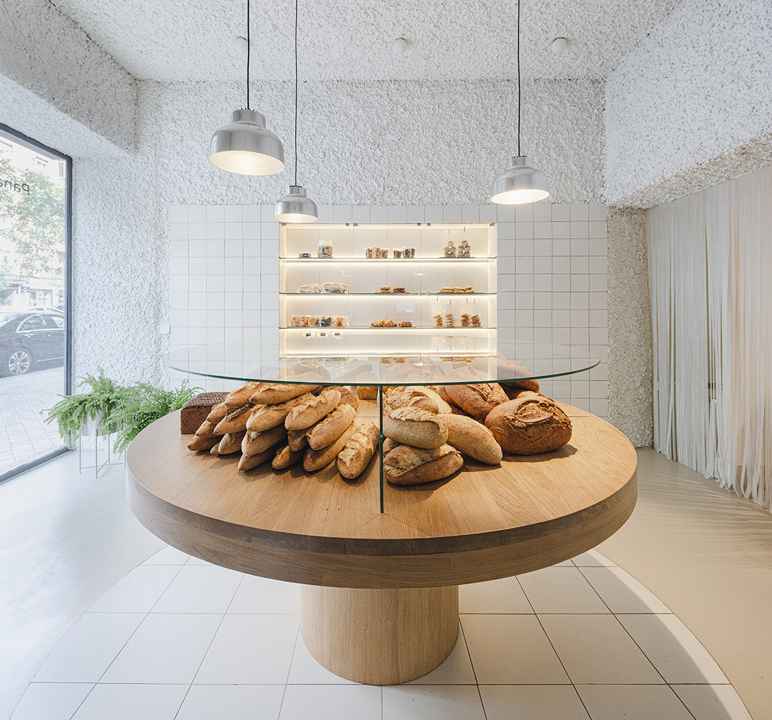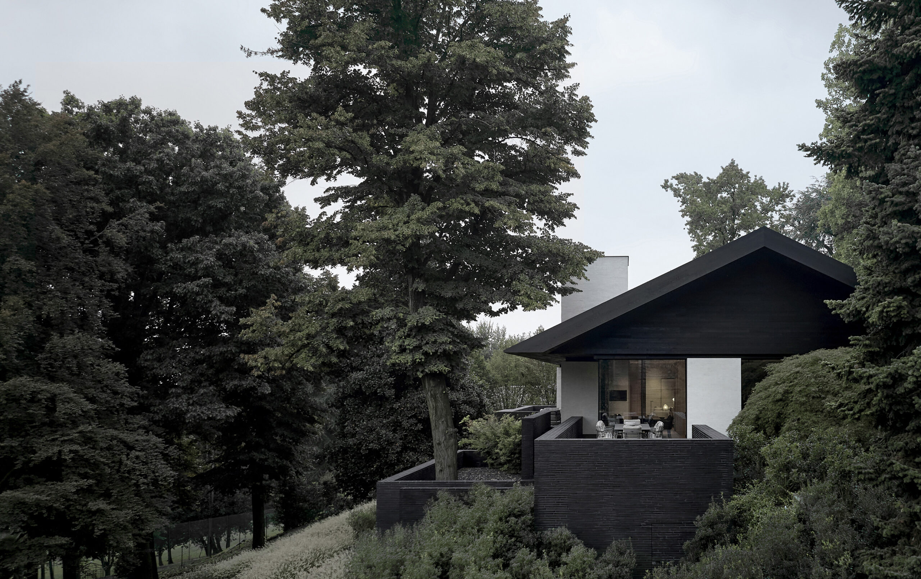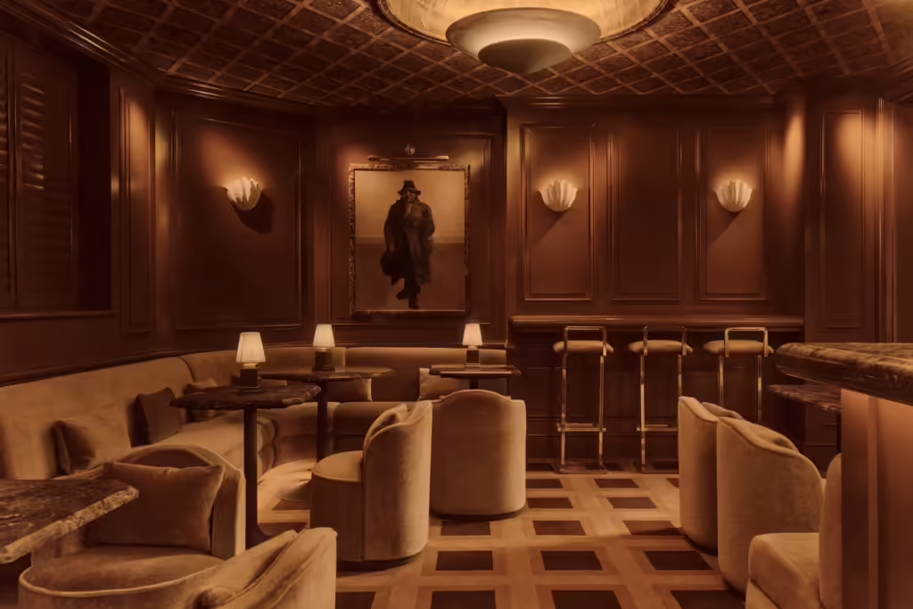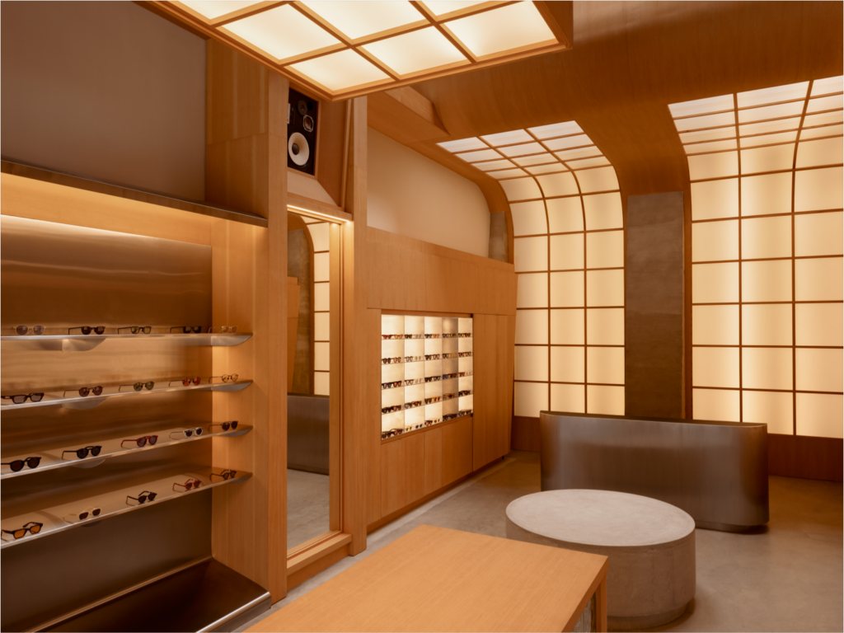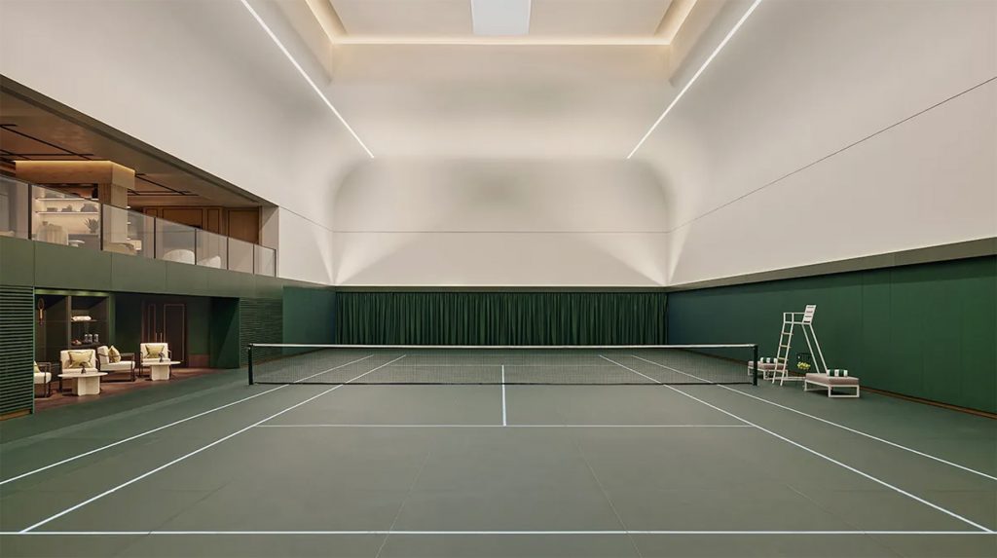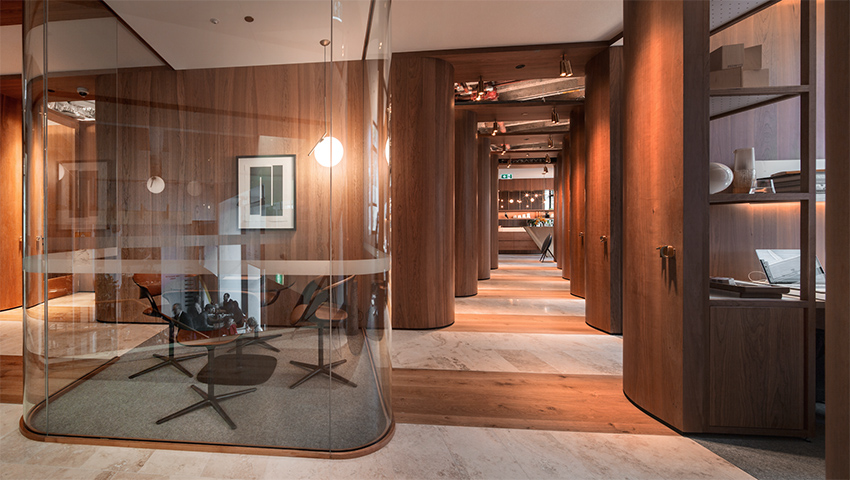
For more than a decade, shared offices have been an option for business in most larger cities around the world. Creating and renting out such premises is a highly competed business and success is not guaranteed.
The necessary ingredients include a fine balance of location-appropriate sizing, pricing and design, a customizable set of services and facilities, and of course a favourable location.
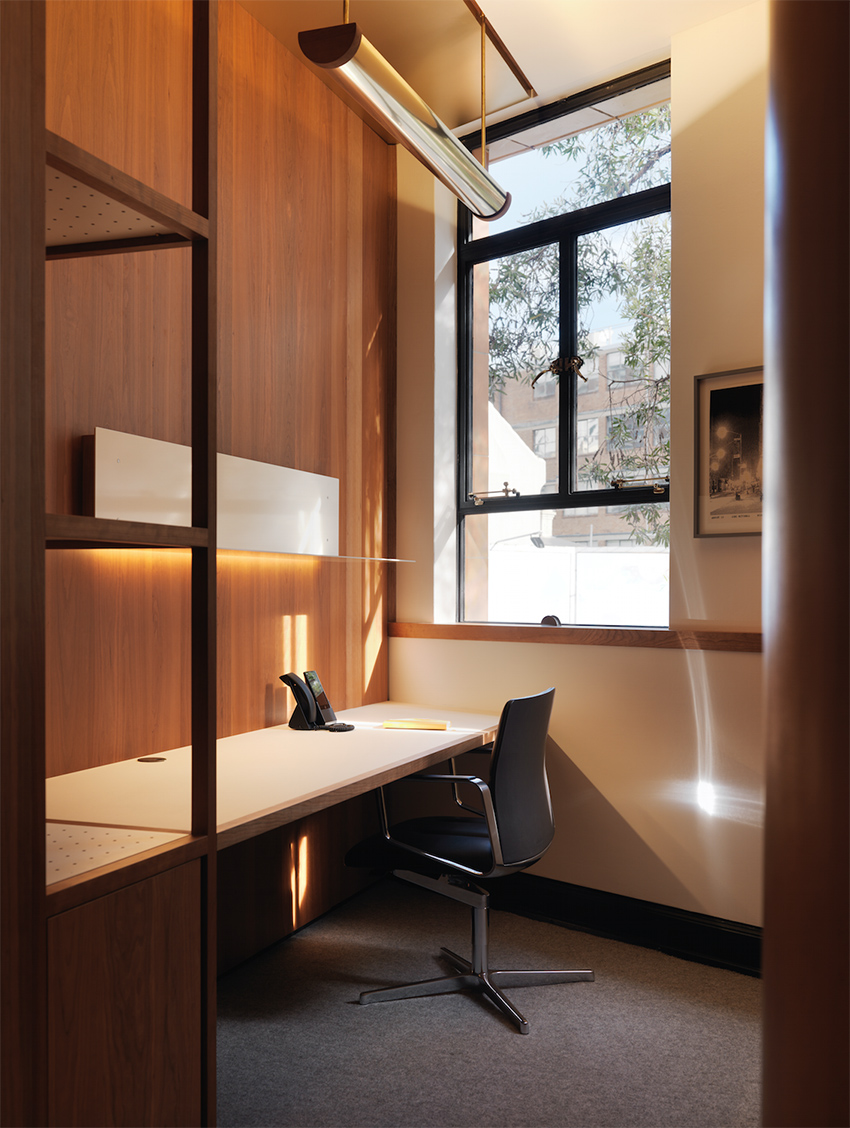
We’ve seen both boring and inspiring examples. Some of them are not much more than bland office pens or chairs and desks for rent. Some are too casual and communal, or veering too far toward the creative-businesses-having-fun-together variety.
Not everyone who wants a shared office environment is looking for constant interaction, open-concept layouts or the minimum of luxury.
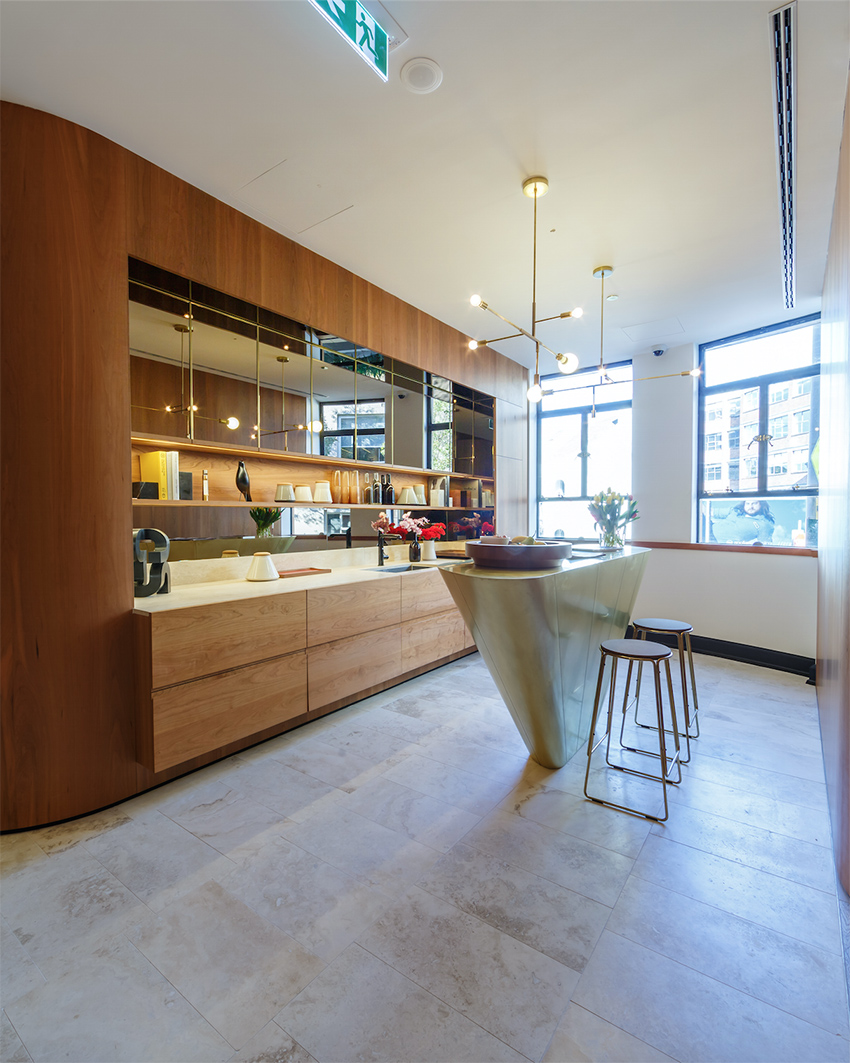
Elegance, privacy and high-end design are also on the must-have-list of many potential tenants of such spaces.
All of these less-frequently-seen attributes have come together in Paramount by The Office Space, a cool retrofit of the 1940s Paramount Pictures building at 80 Commonwealth Street in Surry Hills, Sydney, Australia.
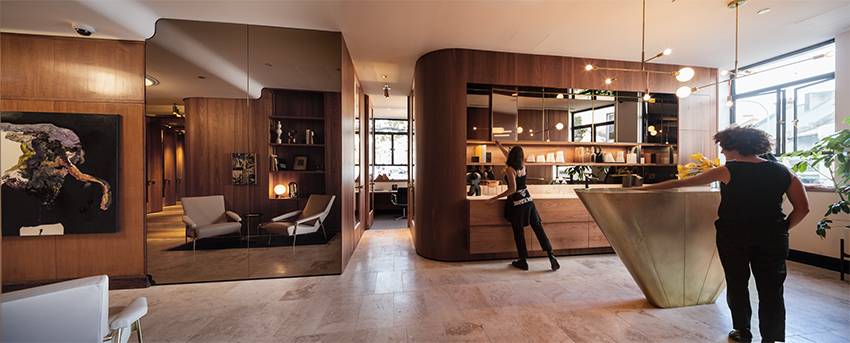
The Office Space founders Boris and Naomi Tosic are veterans of the shared office game in Sydney. Boris Tosic’s high-end office fit-out firm, Elan Construct, was in charge of building and joinery in this project.
To transform the heritage-listed landmark Art Deco building into a 22-suite luxury office space taking up the total of almost 300 square meters (3,230 Sq.ft.) , the Tosics engaged global architecture, design and consulting firm Woods Bagot.
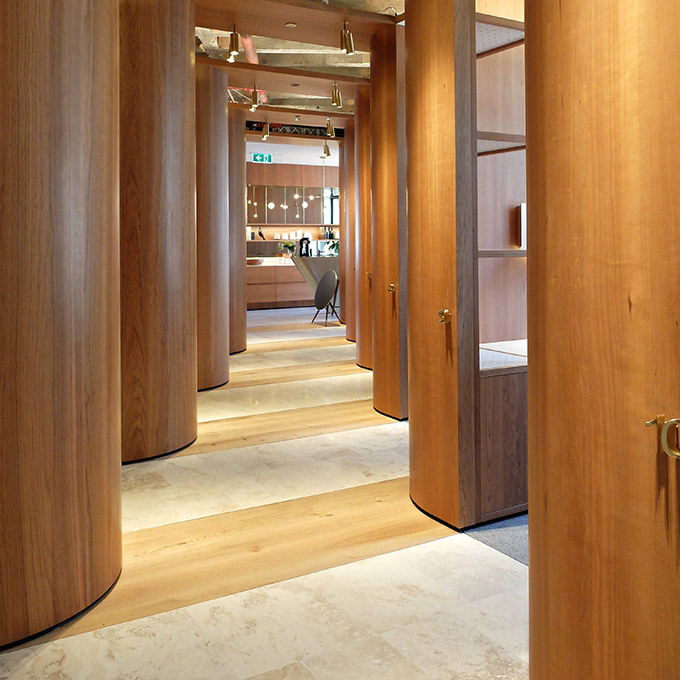
Woods Bagot principal, Domenic Alvaro, who with Todd Hammond formed the Woods Bagot project team, says that the concept and harmony come from ‘ … creating a simultaneously functional and aesthetically beautiful experience in every detail.’
Mid-century modernist vibes are strong in the space. American Cherry and oak panelling is curved to echo the building’s exterior and to form visually soft divisions.
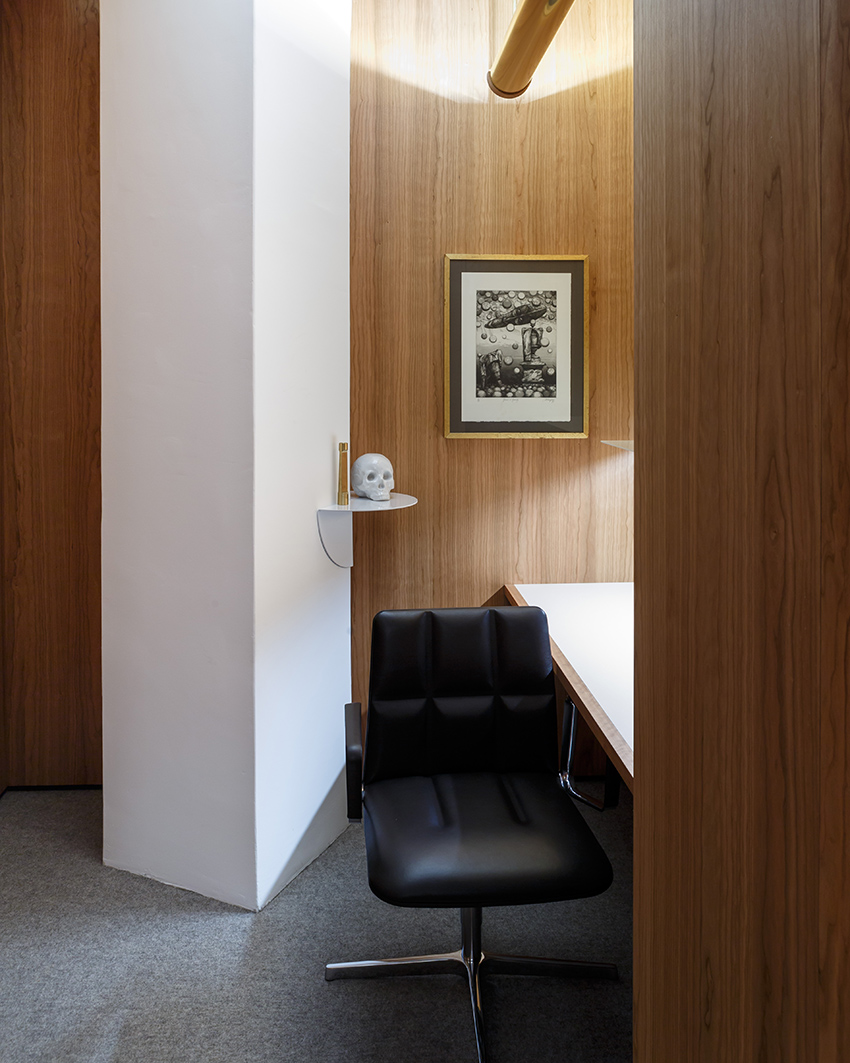
Additional materials – limestone, marble, goat-hair carpet – are used in features customized for the project.
A three-dimensional ceiling of timber and brass ties it all together, as period-appropriate lighting by Light Practice.
Brass and leather accents and mid-century pieces from Molteni Co and Walter Knoll are perfect with the BassamFellows hand-crafted furniture and select pieces from Australian AB Projects‘ inaugural collection
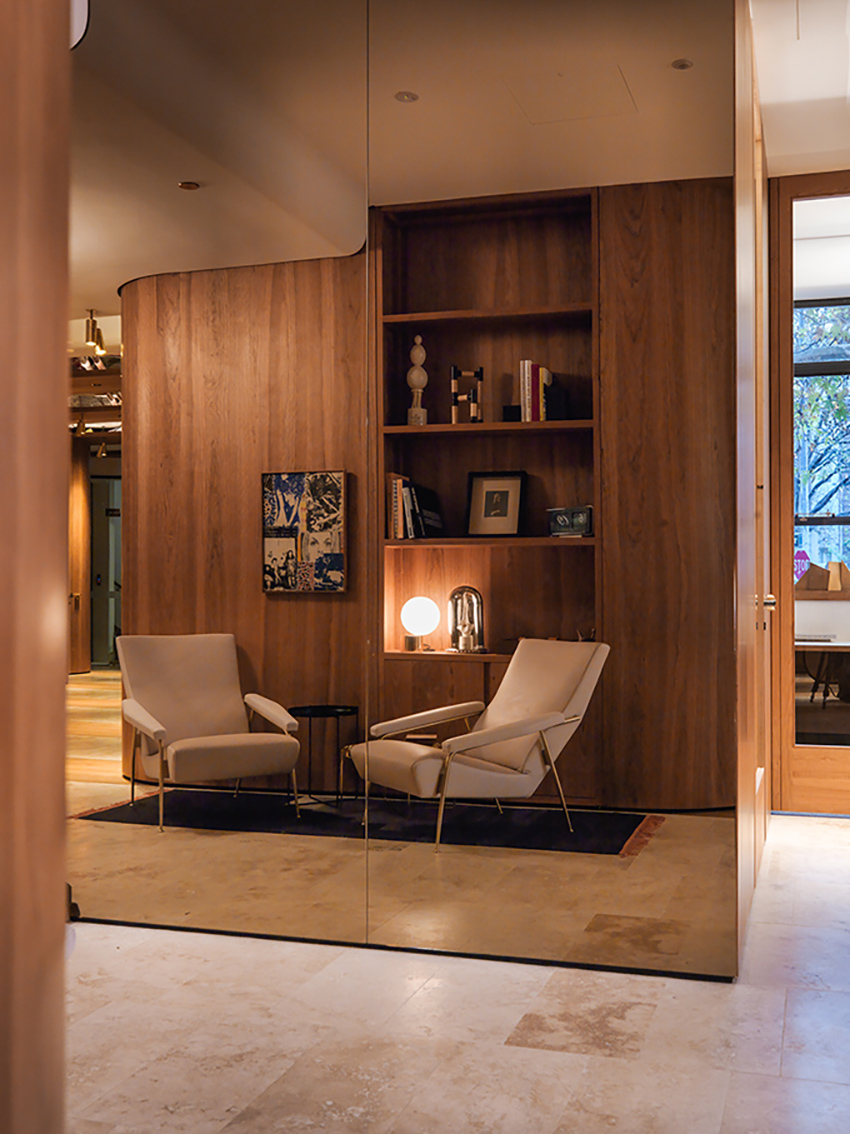
The overall effect is akin to a boutique hotel where the rooms are in fact offices and work spaces.
We suspect that this trend will be strong in globally the near future as more and more successful professional individuals and businesses are looking for workspace to align with their style and brand. – Tuija Seipell.


