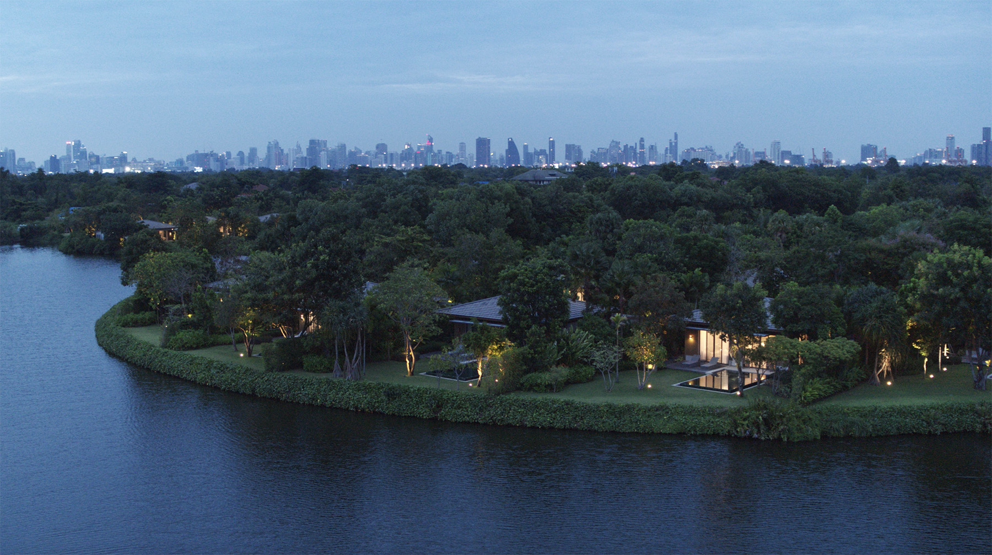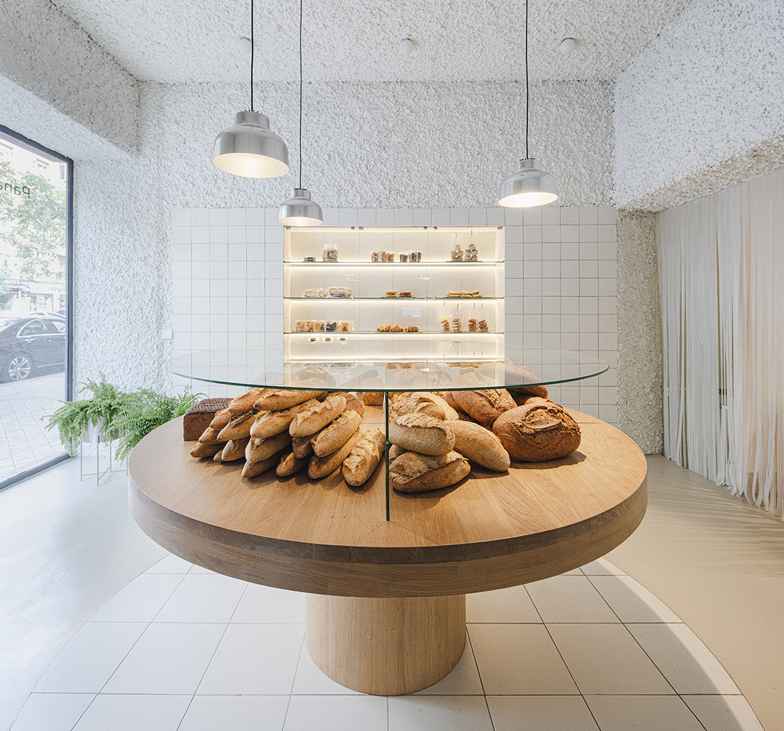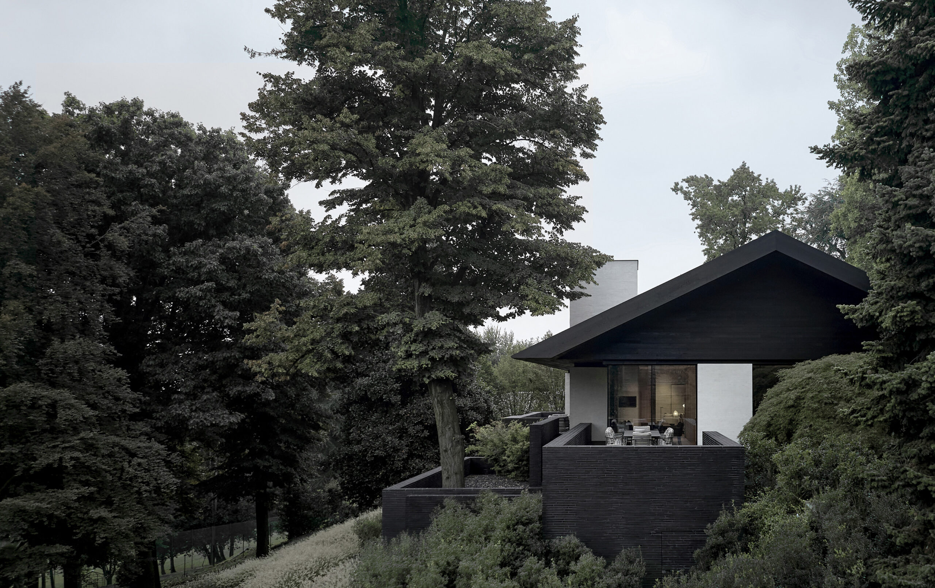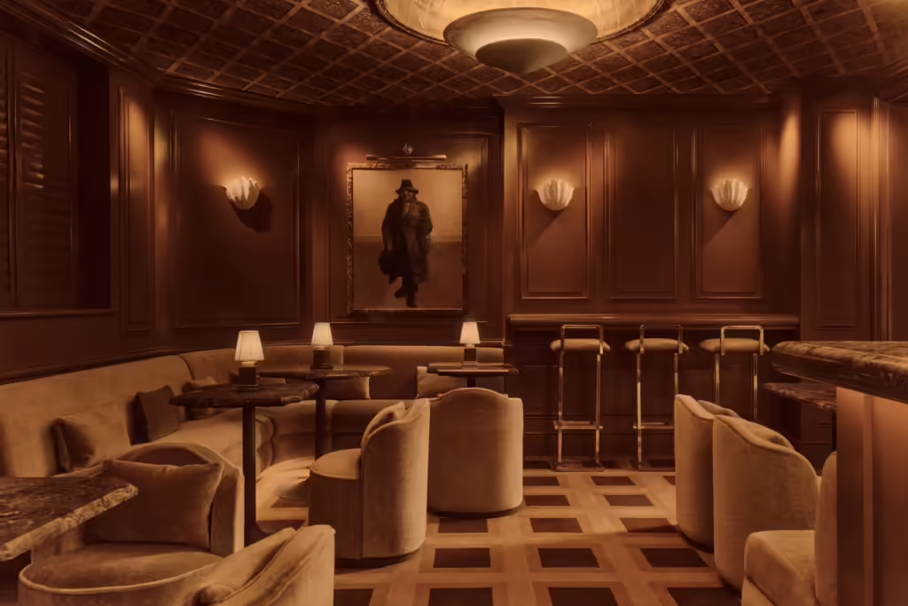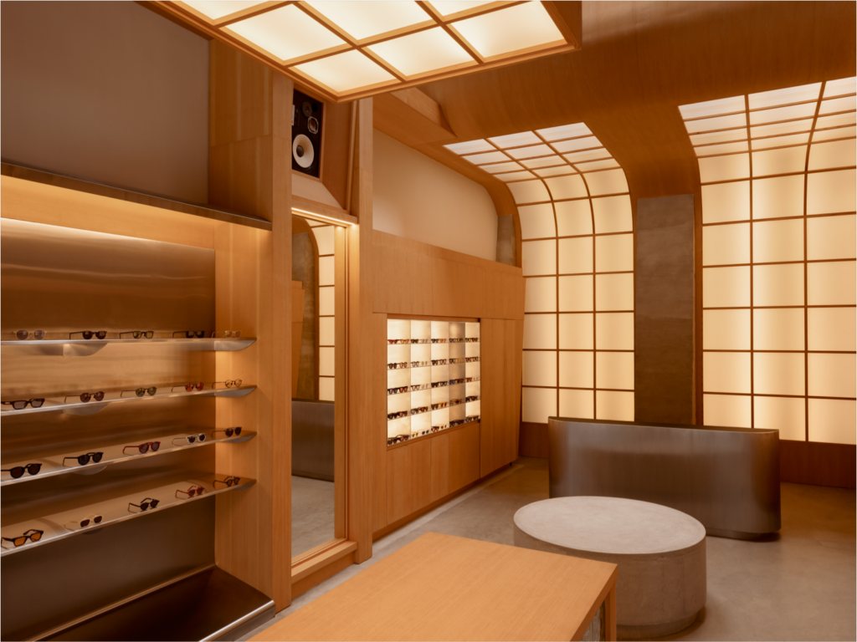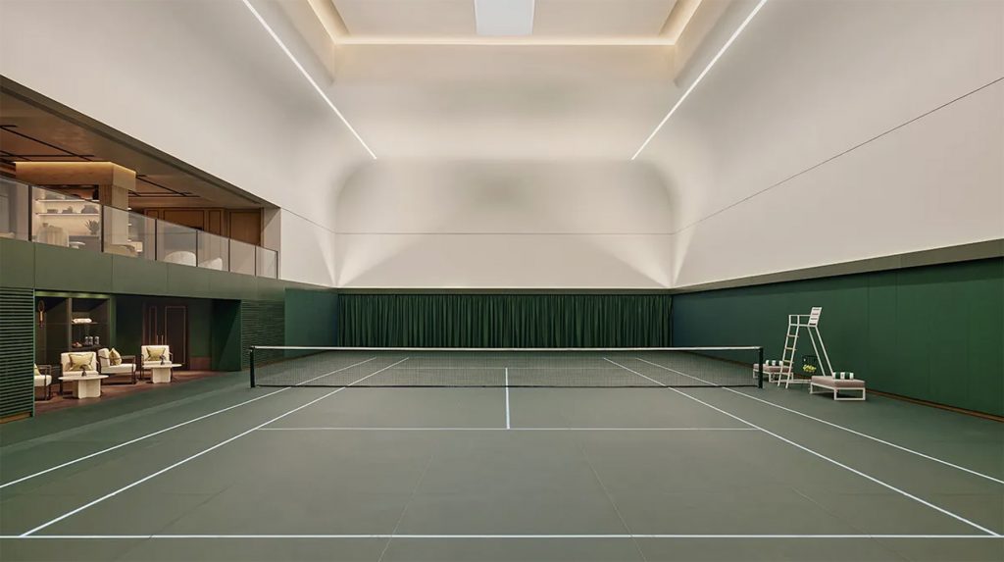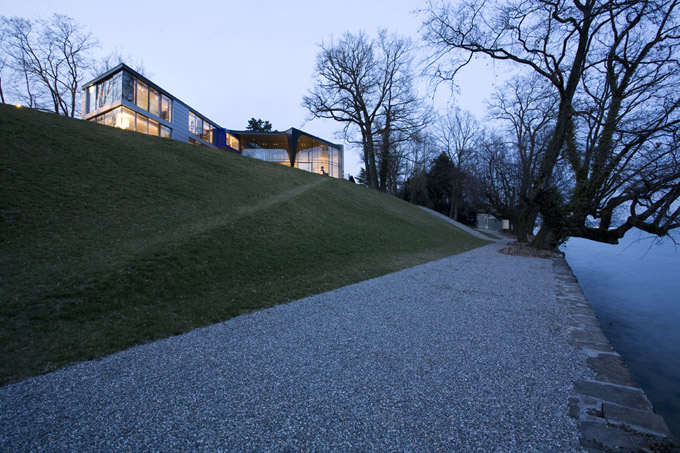
A skillfully created illusion of scale and mass allows this large residence and office settle in its stark environment on the Swiss banks of Lake Geneva, off the Route de Lausanne.
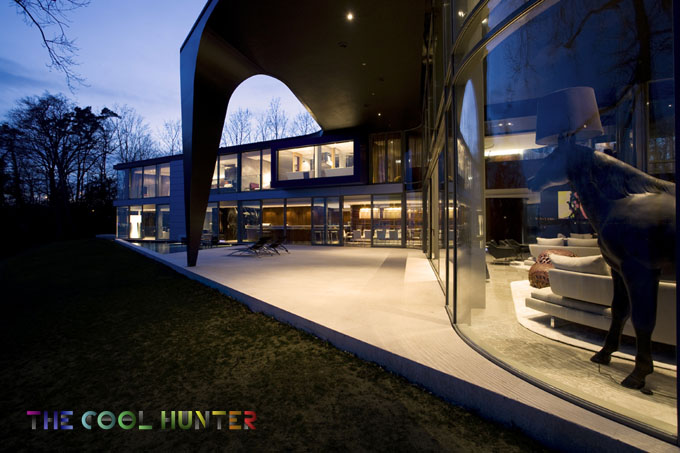
Cape Town, South Africa-based SAOTA — Stefan Antoni Olmesdahl Truen Architects designed this residence for a prestigious African client. The interior was created by SAOTA’s interior design and decor division, Antoni Associates. The project was completed in January 2010.

The demanding triangular, sloping site inspired a stunning design. The dramatic main house features rounded cubes and triangular masses that form an L-shaped living space. The impressive compound’s two buildings are linked underground by a spa, sauna, pool, garages, office and cinema. Jerusalem marble on all floors ties together the interior spaces while feature walls of marble, stainless steel and glass characterize specific rooms.
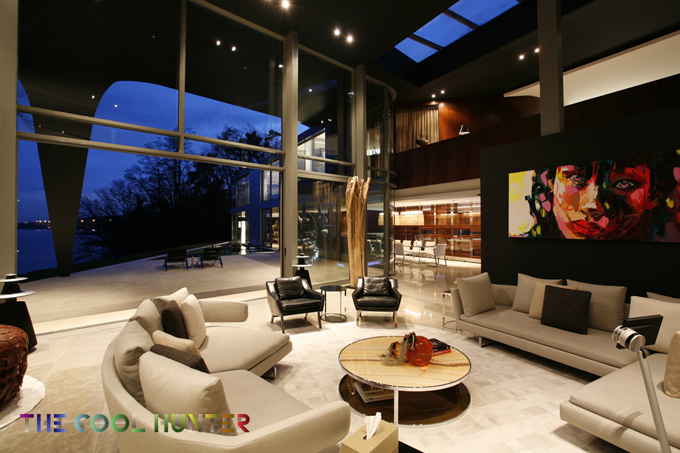
The sweeping and expansive interiors open up to a variety of outdoor spaces. Intimate and grand exist in harmony as both the interior and exterior exude calm and cool. There’s a sense of luxurious leisure and a connection between inside and outside that is part of the Afro-European aesthetic SAOTA understands so well.
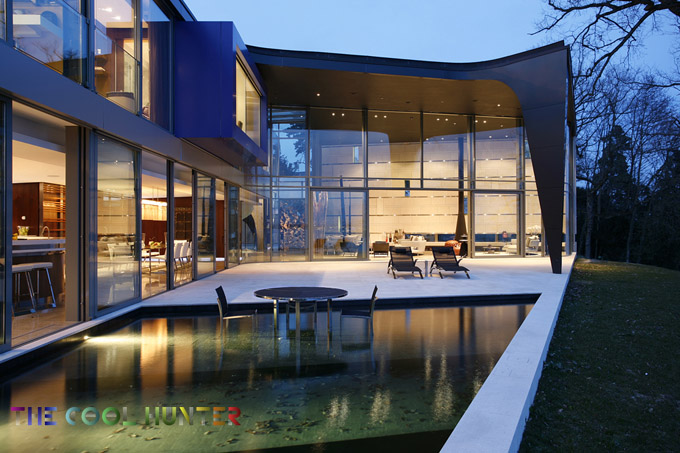
SAOTA is a well-established architectural partnership of South African architects Stefan Antoni, Philip Olmesdahl and Greg Truen. Their international and local projects are characterized by understated luxury and airy clarity.
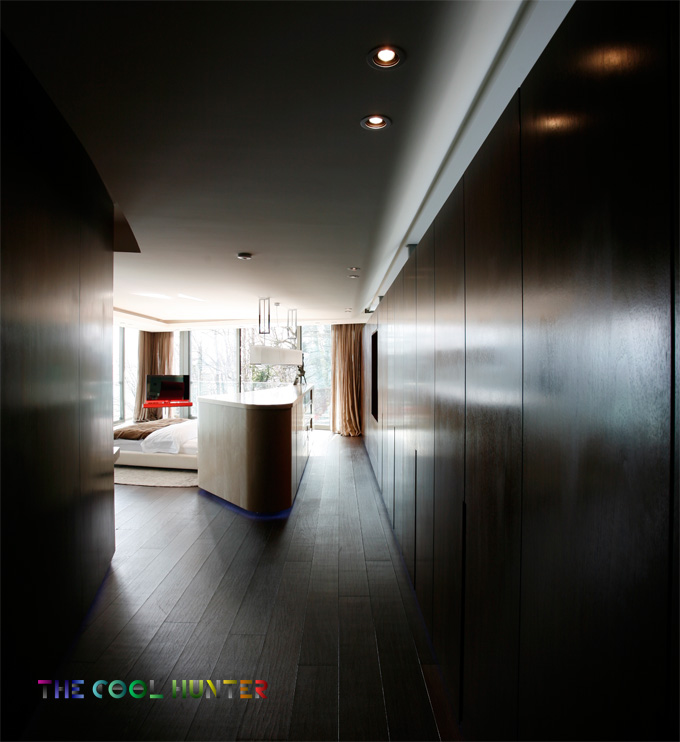
The company’s interior design arm, Antoni Associates, is led by Mark Rielly and Vanessa Weissenstein, and associates Ashleigh Gilmore and Jon Case. Antoni Associates creates exclusive interiors in South Africa and internationally in cities such as Paris, Moscow, London and Geneva. – Tuija Seipell



