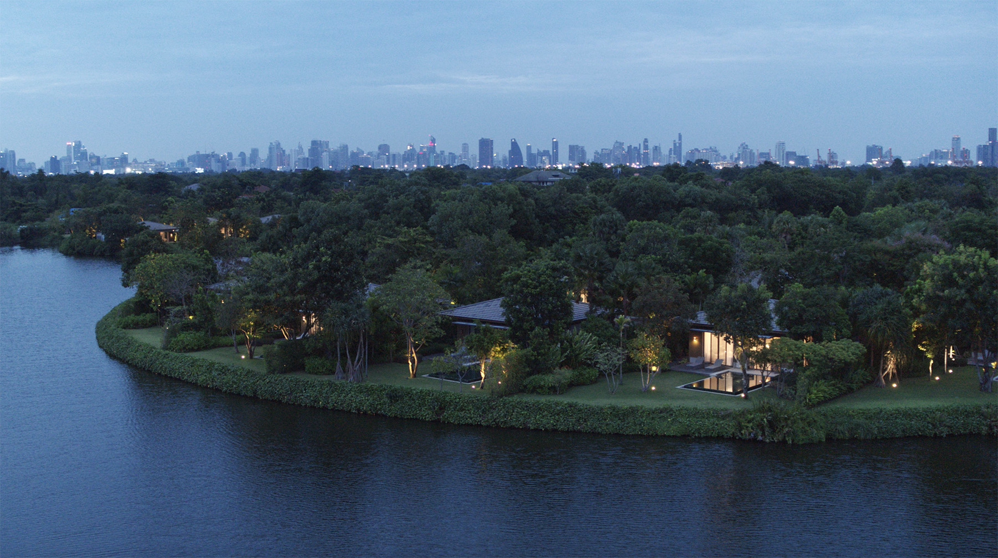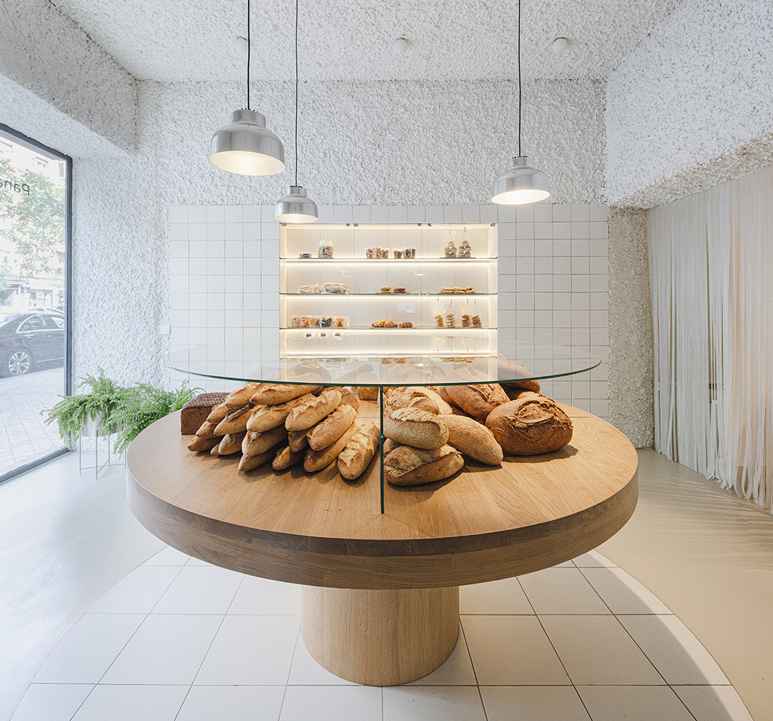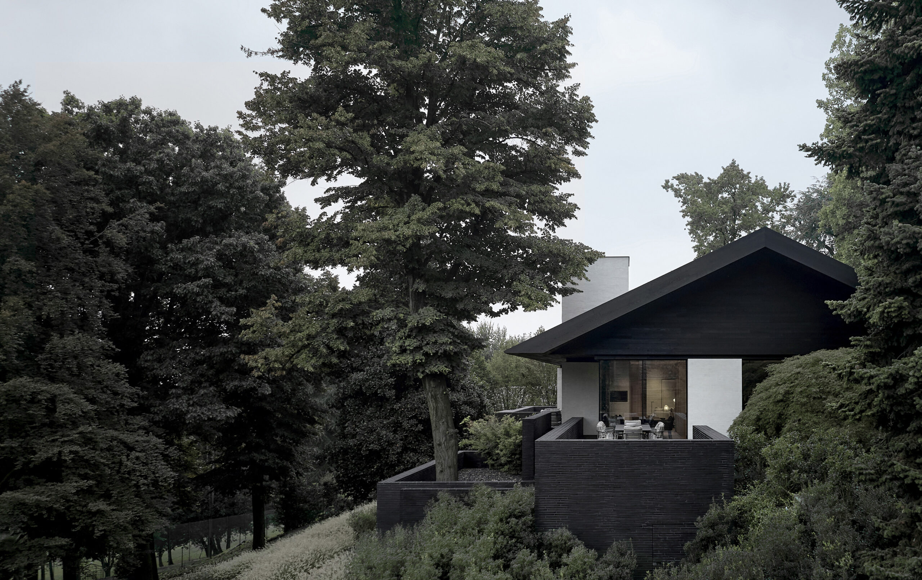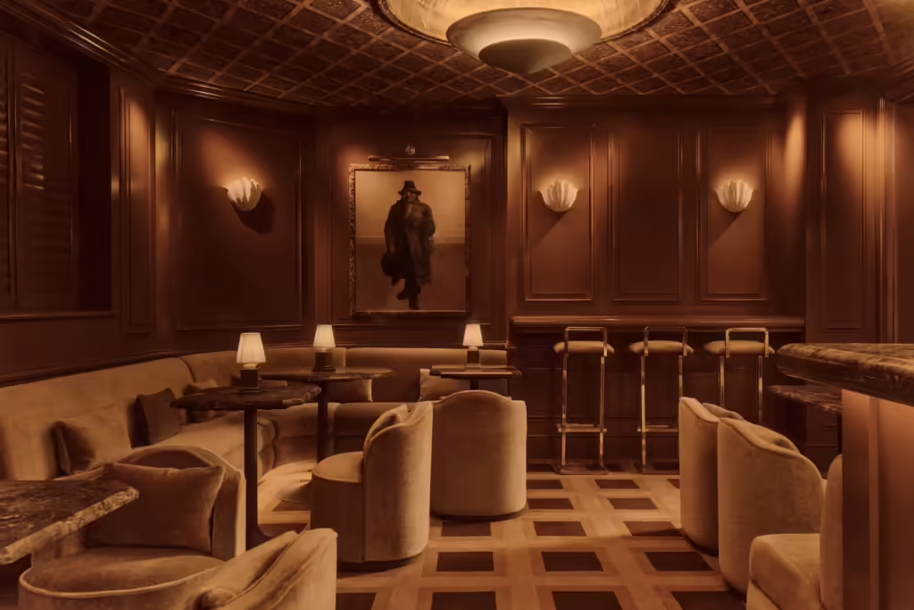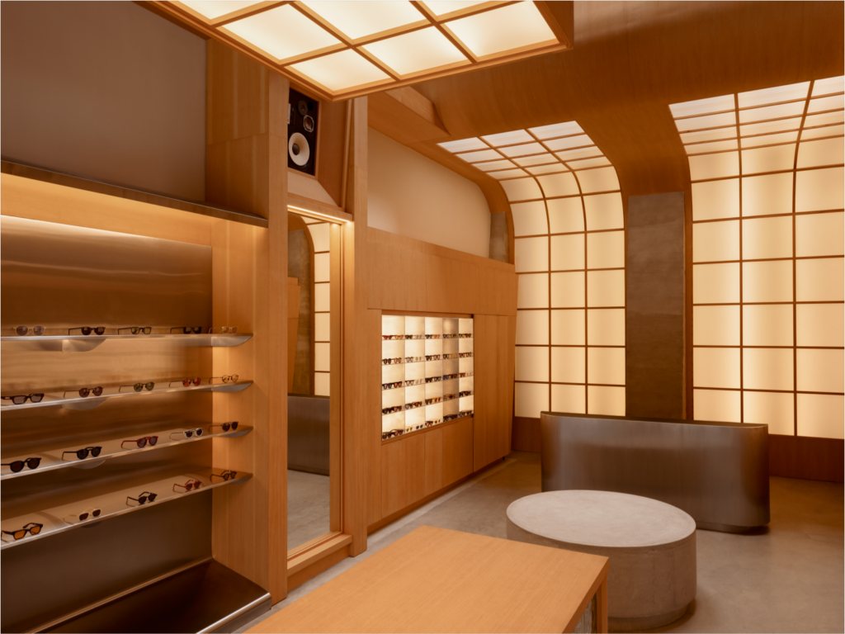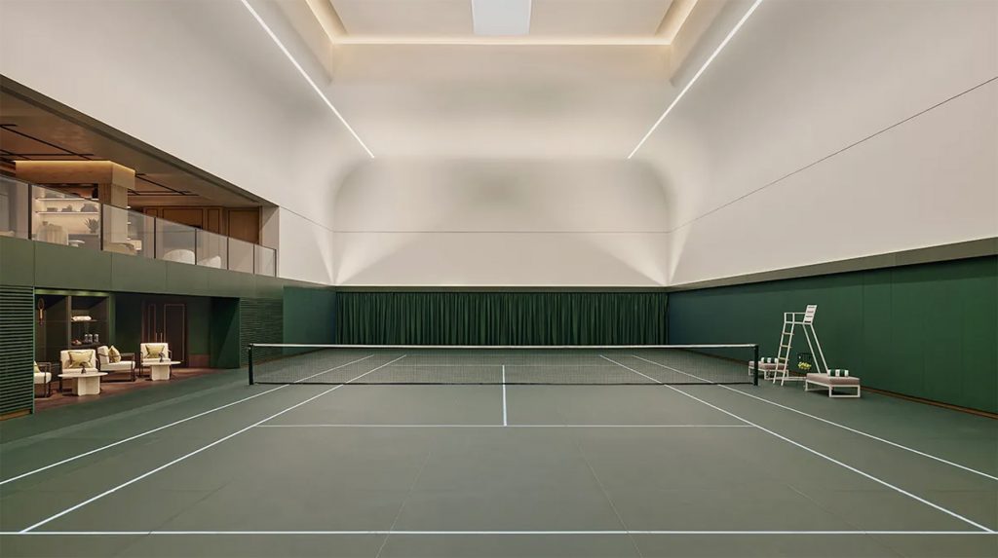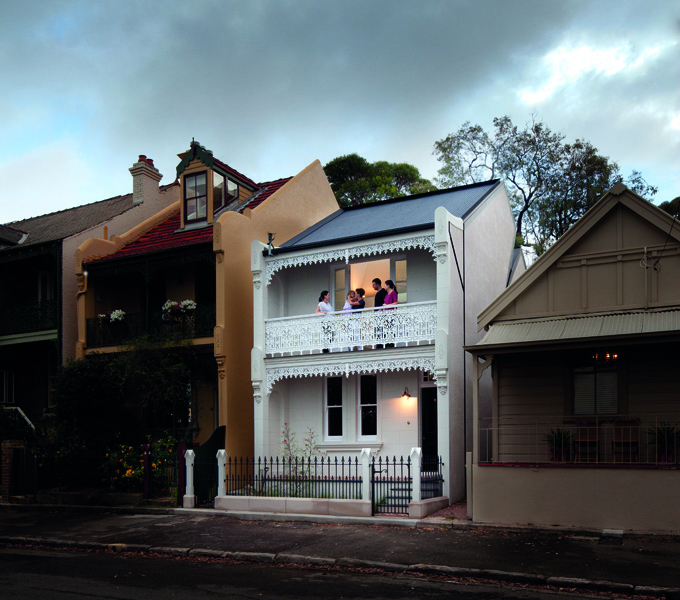
When restoring this traditional Victorian terrace house — now known as the Skylight House — in Sydney, Australia, the architects and designers at Chenchow Little had to leave the street façade intact because the house is part of a conservation streetscape.
.jpg)
But the ornate, white exterior now hides a beautiful, minimalist dwelling that includes three bedrooms, two bathrooms and a new kitchen.
.jpg)
Flipping the typical Victorian terrace-house floor plan around, the designers placed the secondary bedrooms on the ground floor and the living rooms on the top floor. The living areas gained access to natural light via the new series of south-facing skylights, and to views across Parramatta River thanks to strategically placed windows.
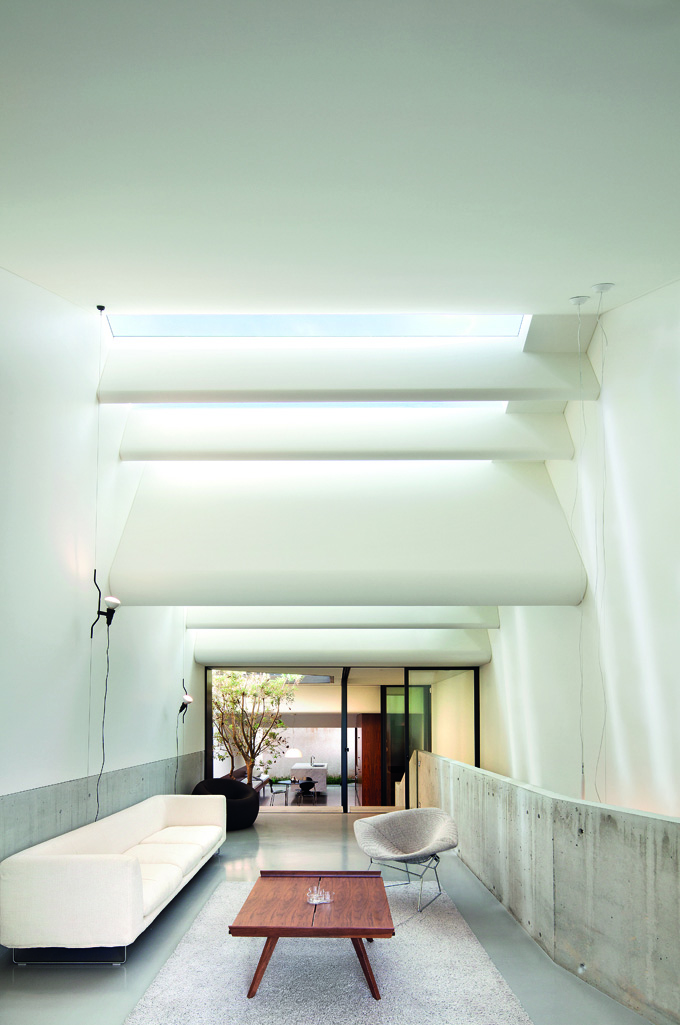
Right beside the stairs leading from the relocated living room to the new kitchen, is a new central courtyard that encircles an existing mature banksia tree.
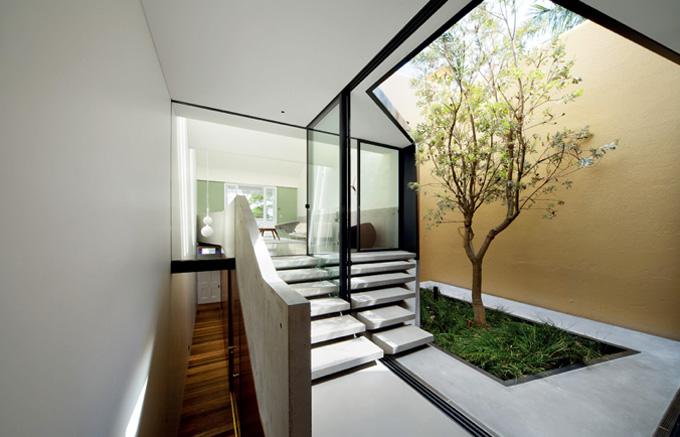
The materials and colours are minimalist and pure: raw concrete, glass, white walls and spotted gum hardwood.
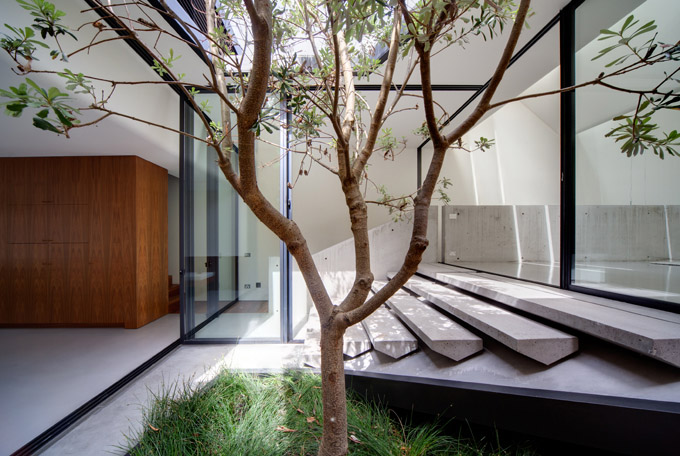
The interior design by Janice Chenchow of Chenchow Little, veers toward mid-century modernist with several Scandinavian and Italian pieces including a Woodnotes’ hand-tufted wool ‘;Sammal’; carpet (Finnish for ‘;moss’;) carpet in the colour ‘;Ice.’; We also love the lighting choices, especially ‘;Parentesi’; designed by Achille Castiglioni & Pio Manzu


