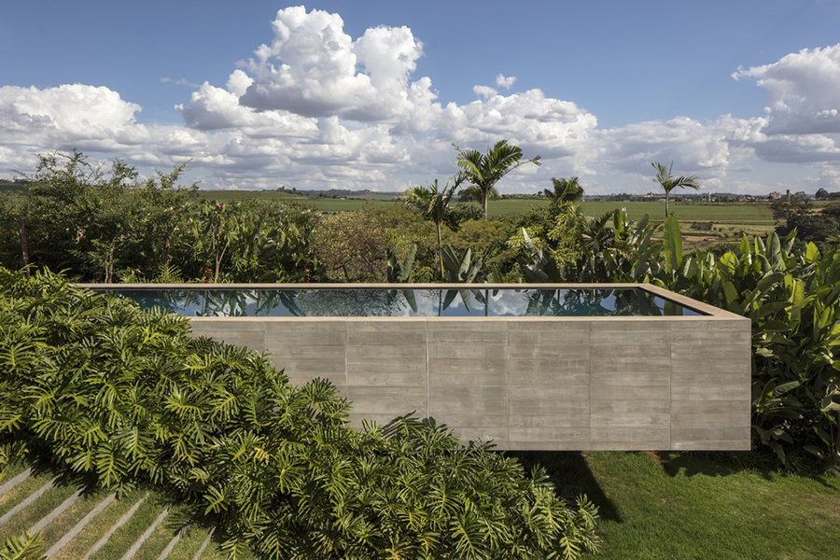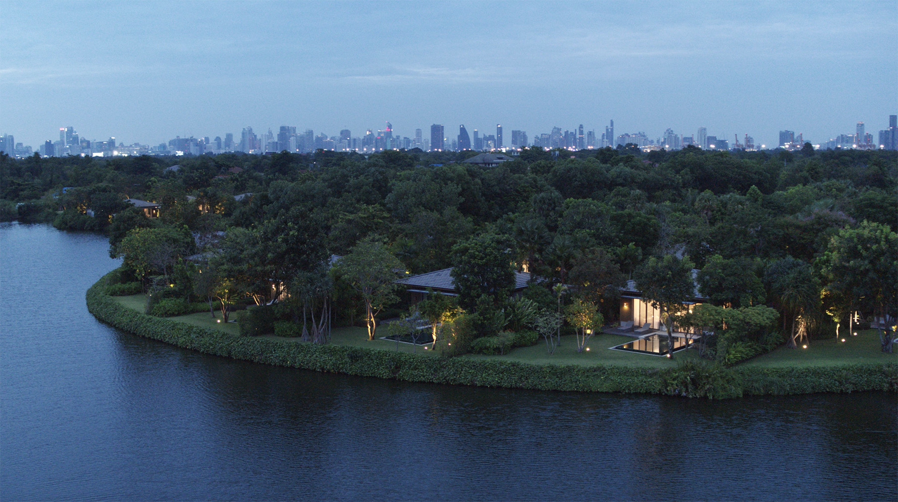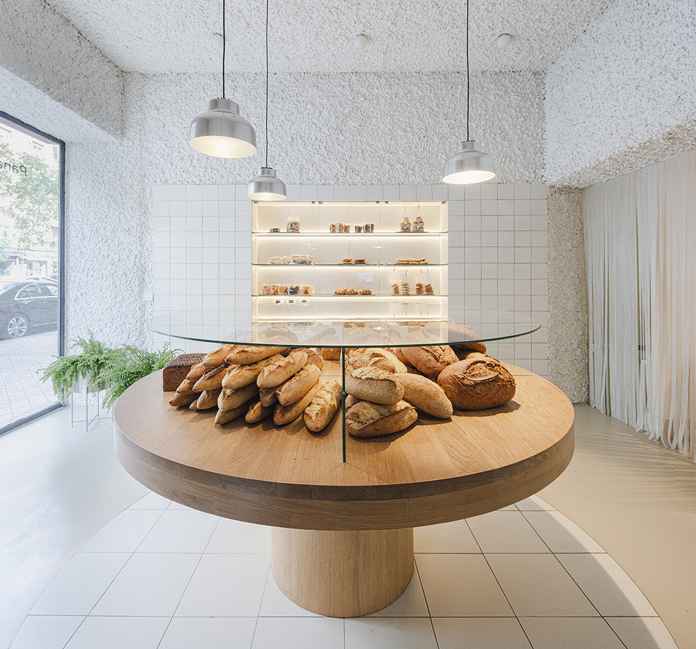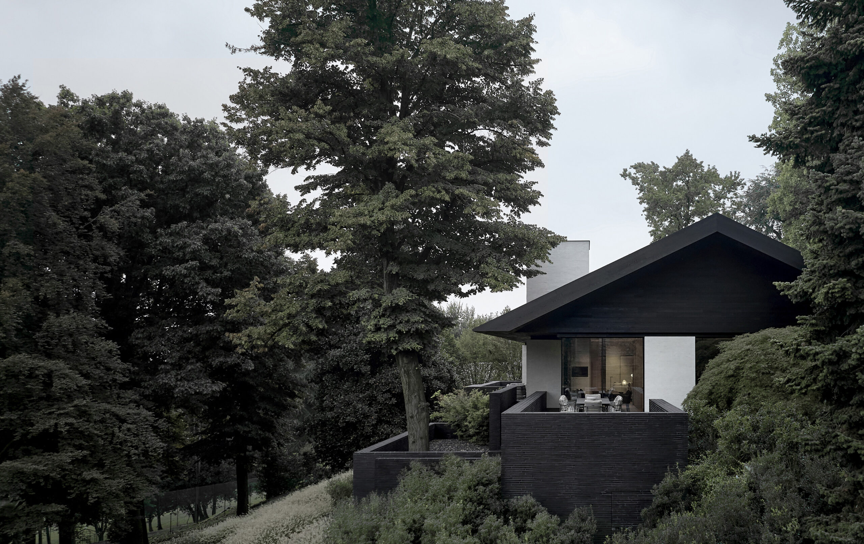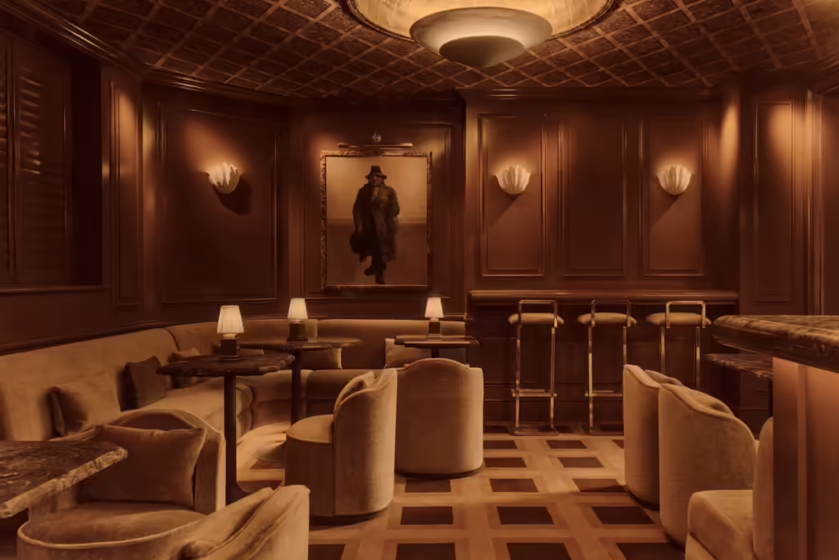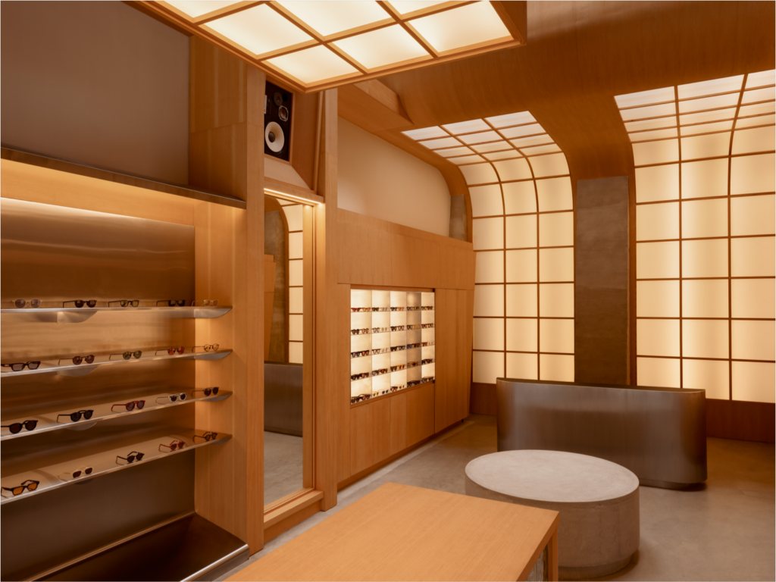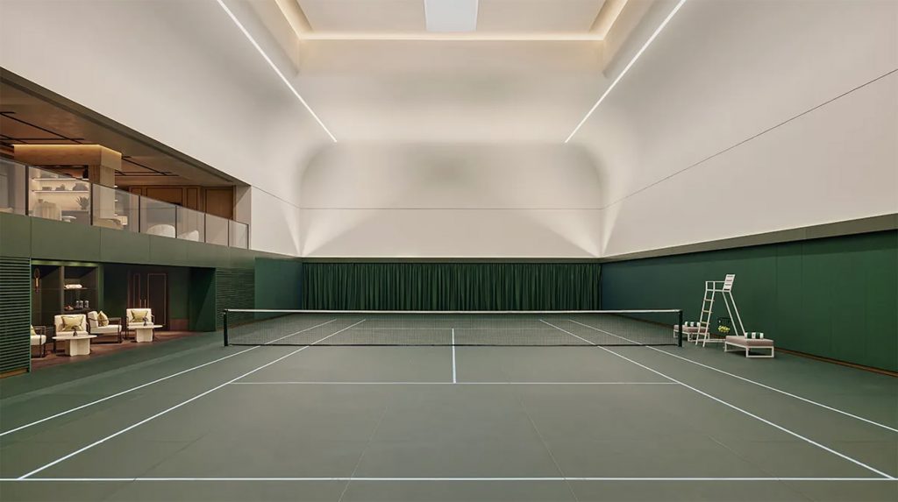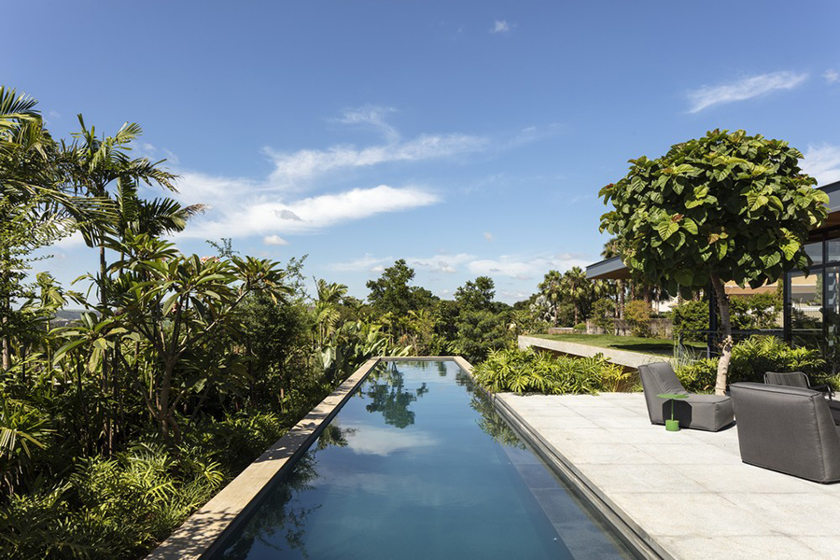
When you own a significant art collection, want to build a modern residence intimately connected to nature, and are able to engage Perkins+Will to design your home, you are already well on your way to creating something unique.
The house is located in Ribeirão Preto, a city and a municipality in the northeastern region of São Paulo state. The distance from Ribeirão Preto to the city of São Paulo is 313 kilometres (194 miles).
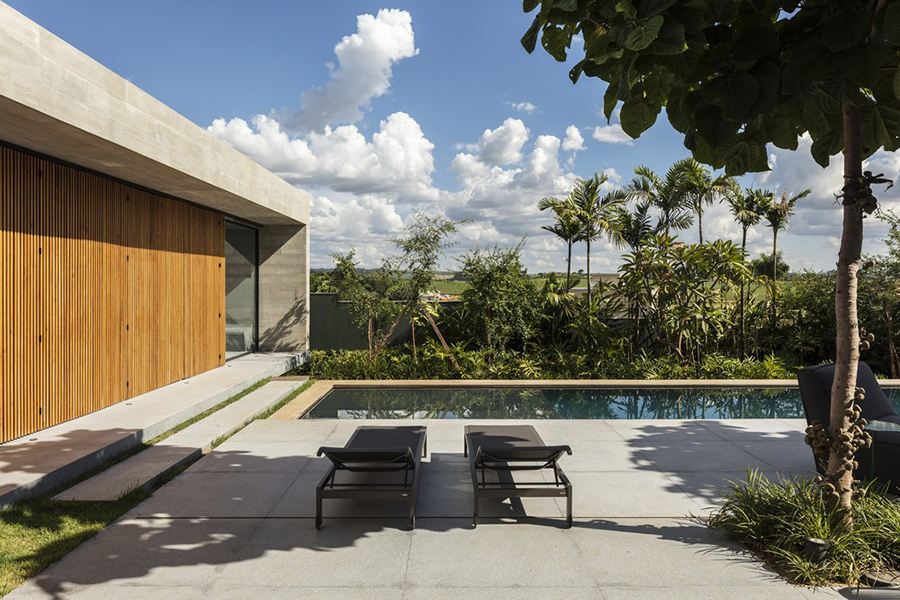
In their brief, the owners – a couple with two small children – requested that the house should be on one level although the site is sloped. No massive staircases or elevators.
Perkins+Will ‘s L-shaped solution placed one segment of the residence on the highest level of the slope and located the main entrance and the public and social areas in this block.
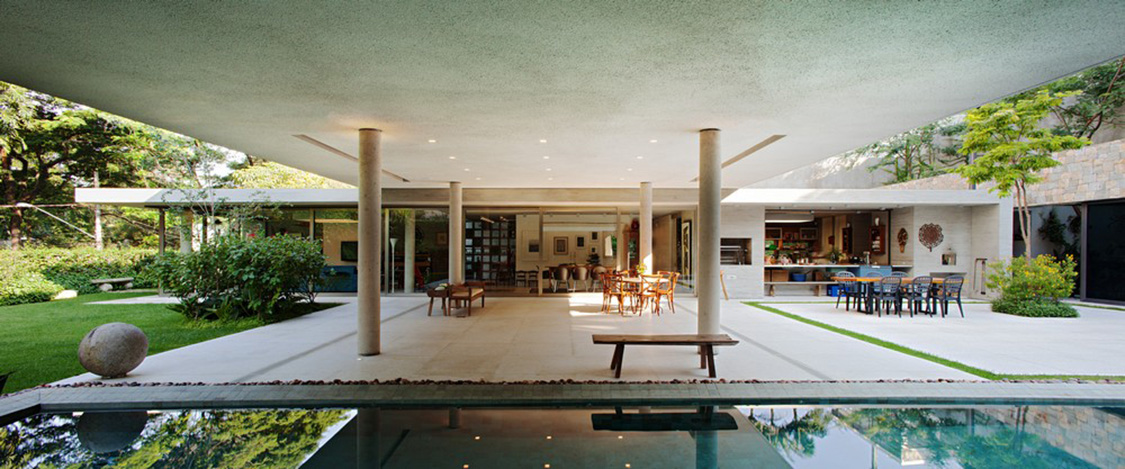
Panoramic views from this segment add drama to the rooms and highlight the beauty of the area.
The upper segment hangs slightly over the lower portion where all of the private rooms are located.
Every single room in the residence has access to the garden. This fulfils the nature connection request beautifully while also allowing improved ventilation throughout the house.
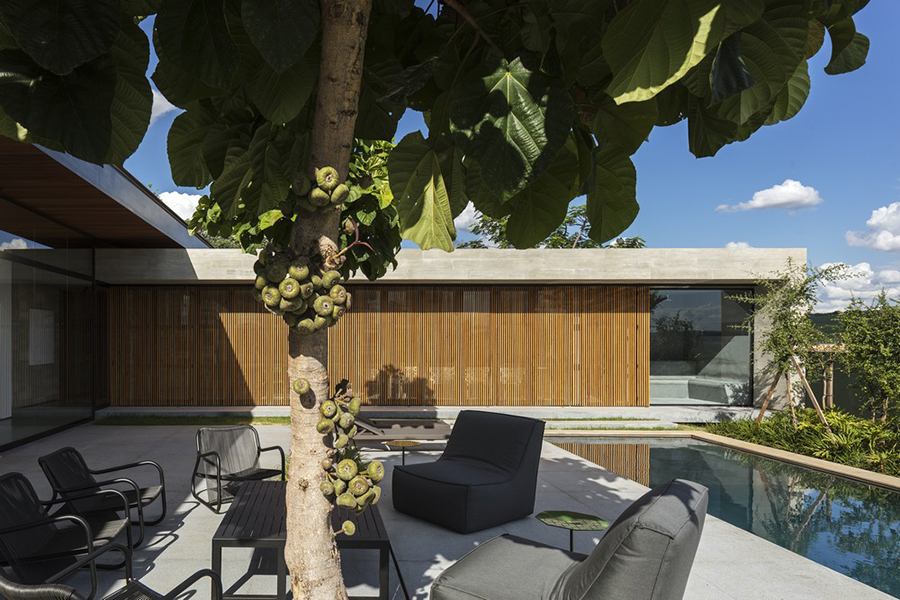
The green roof on top of the private segment adds another nature connection as does the extensive use of wood and other natural materials.
Large windows throughout the house complete the connection to the surrounding garden and provide a counterpoint to the art-covered walls.
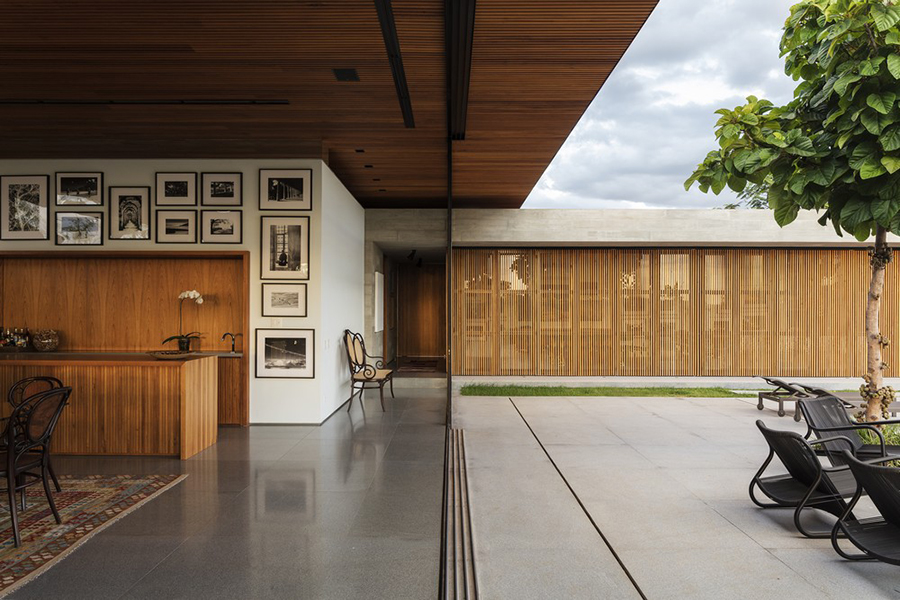
A stark swimming pool appears to be hovering over the slope and provides one more beautiful link to nature as the sky reflects onto the water’s surface.
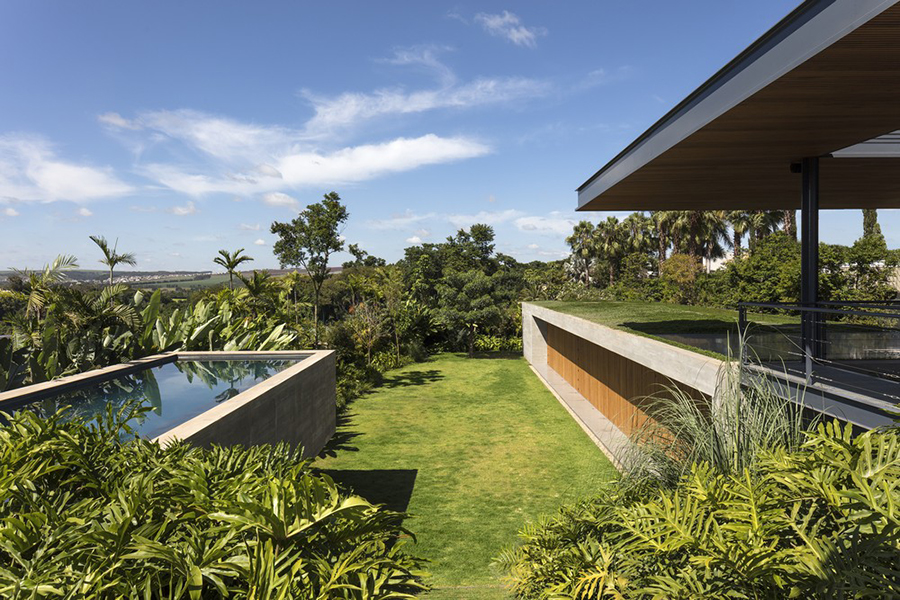
Perkins+Will is an award-winning global interdisciplinary company headquartered in London. It has more than 2,500 employees and more than 20 offices around the world including several in the U.S. and Canada, and one in Dubai, Shanghai and Brazil.
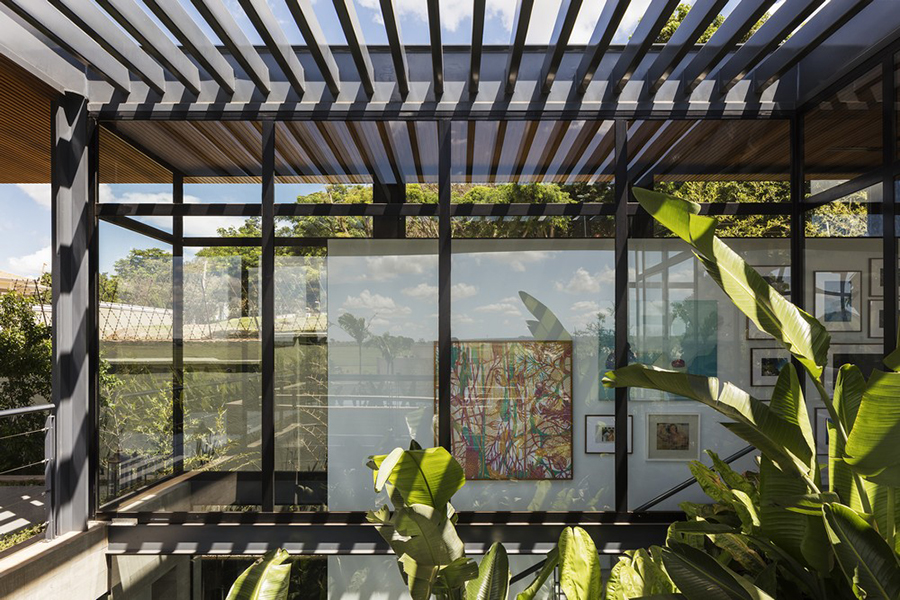
The 50-member São Paulo office in Brazil that was in charge of the design of this residence is led by architect Fernando Vidal. Tuija Seipell.
