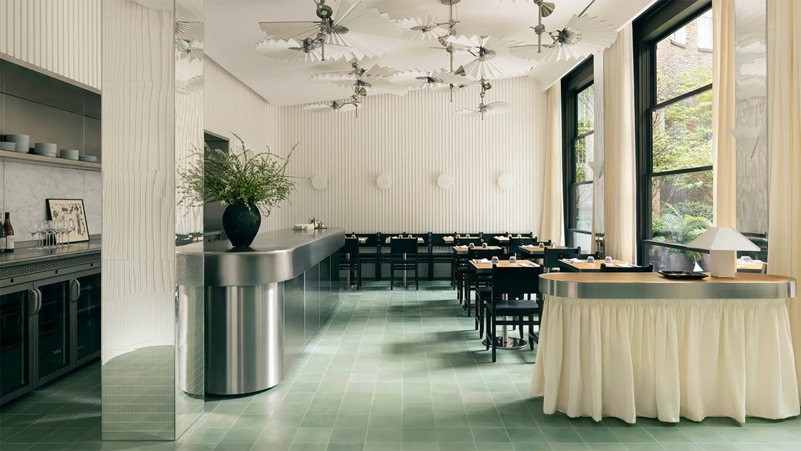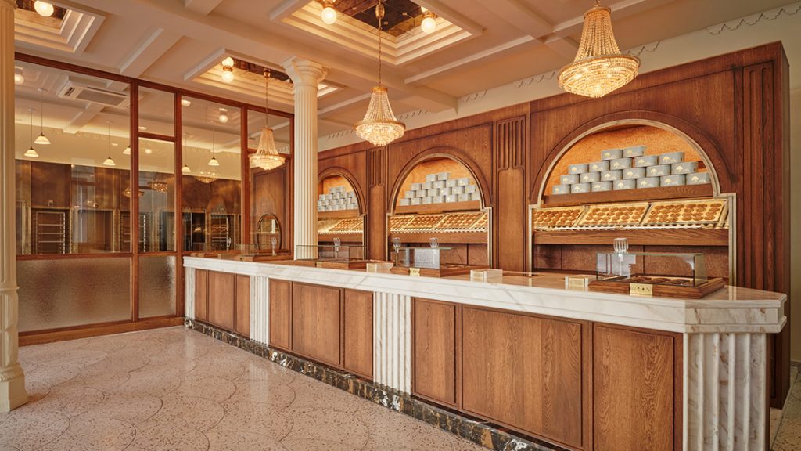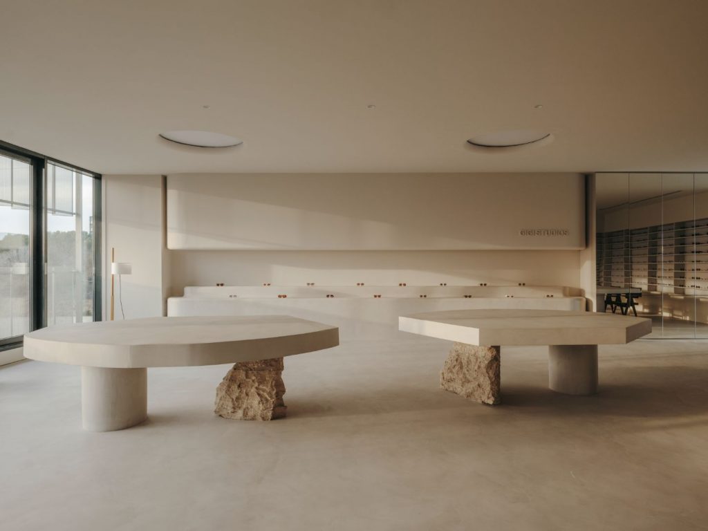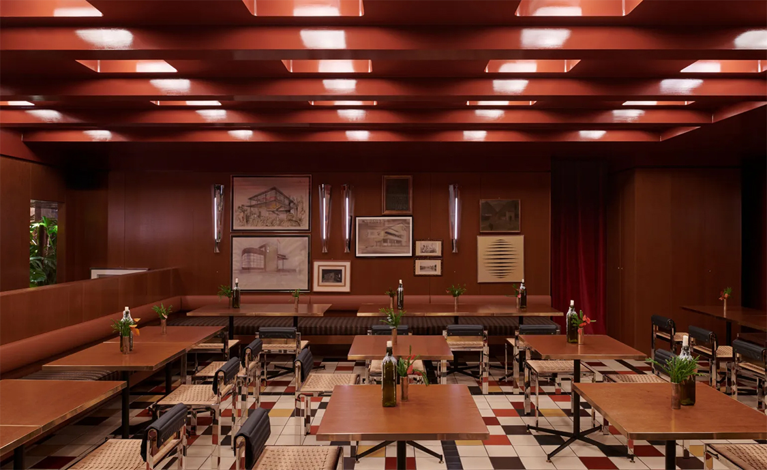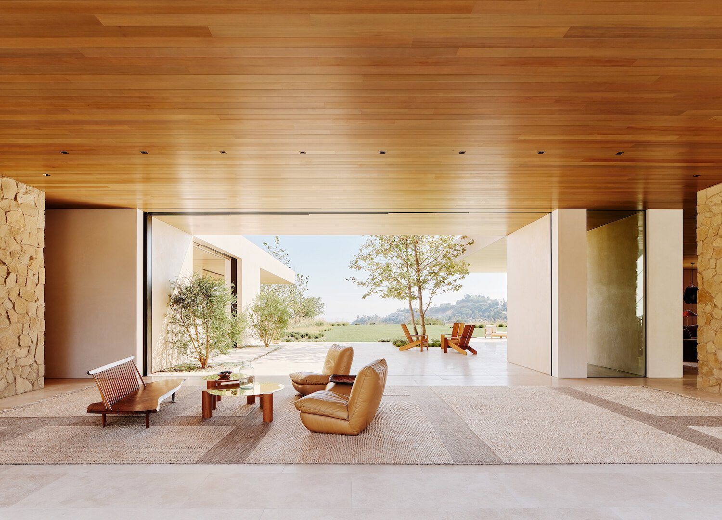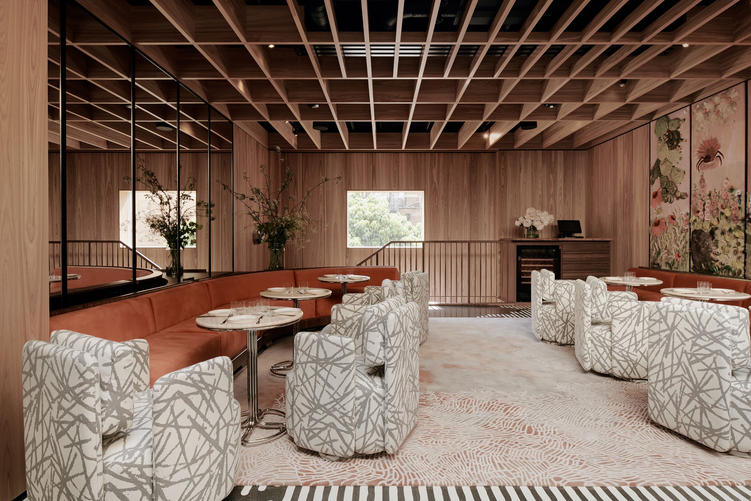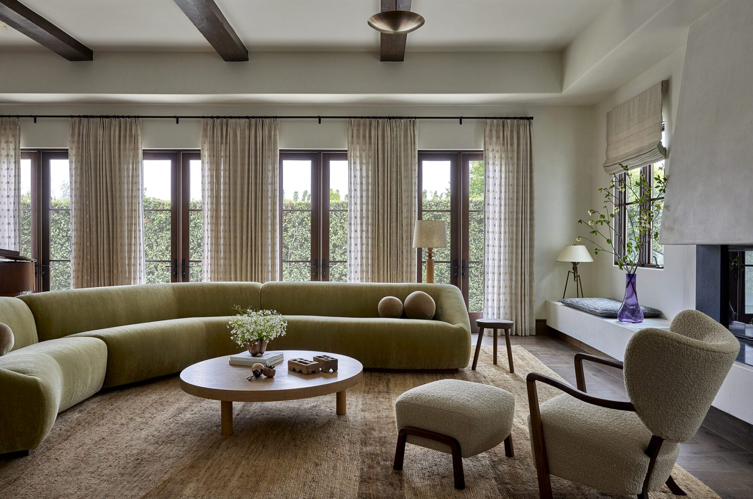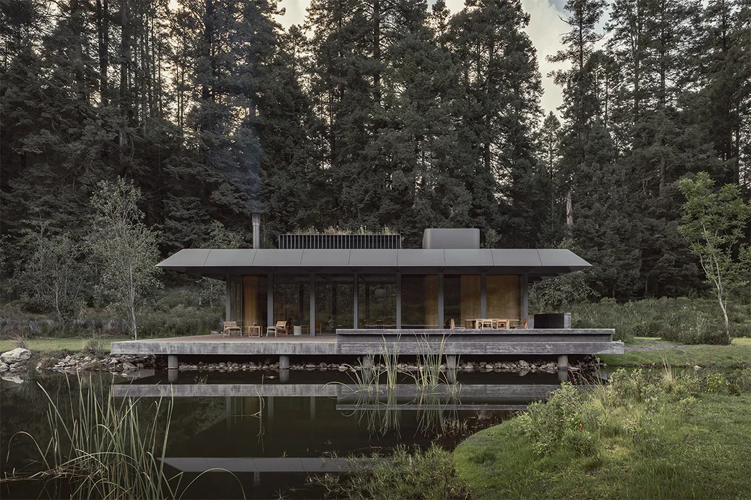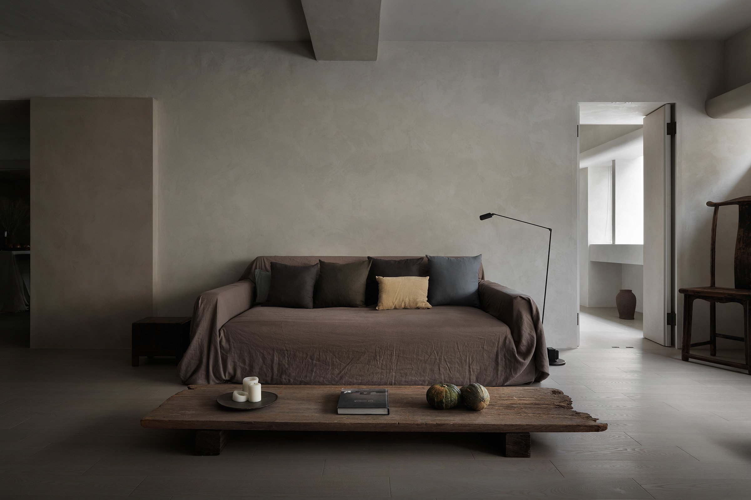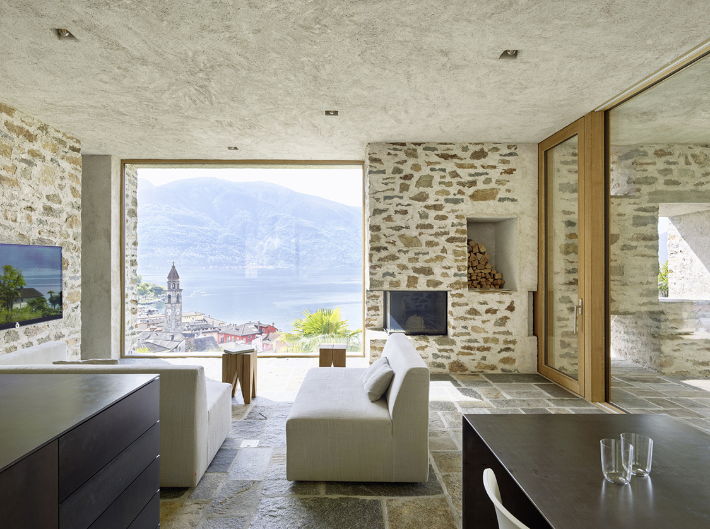 The town of Ascona by Lake Maggiore in Ticino in southern Switzerland is rich in Roman and medieval, and even prehistoric, history. Its architecture is known for its Mediterranean style.
The town of Ascona by Lake Maggiore in Ticino in southern Switzerland is rich in Roman and medieval, and even prehistoric, history. Its architecture is known for its Mediterranean style.
The climate is also mild Mediterranean that produces lush gardens with rare and exotic plants.

When Caviano, Switzerland- based Wespi de Meuron Romeo Architects created a remodel plan for a single-family home in the area, they took all of these aspects of the environment and history into account.
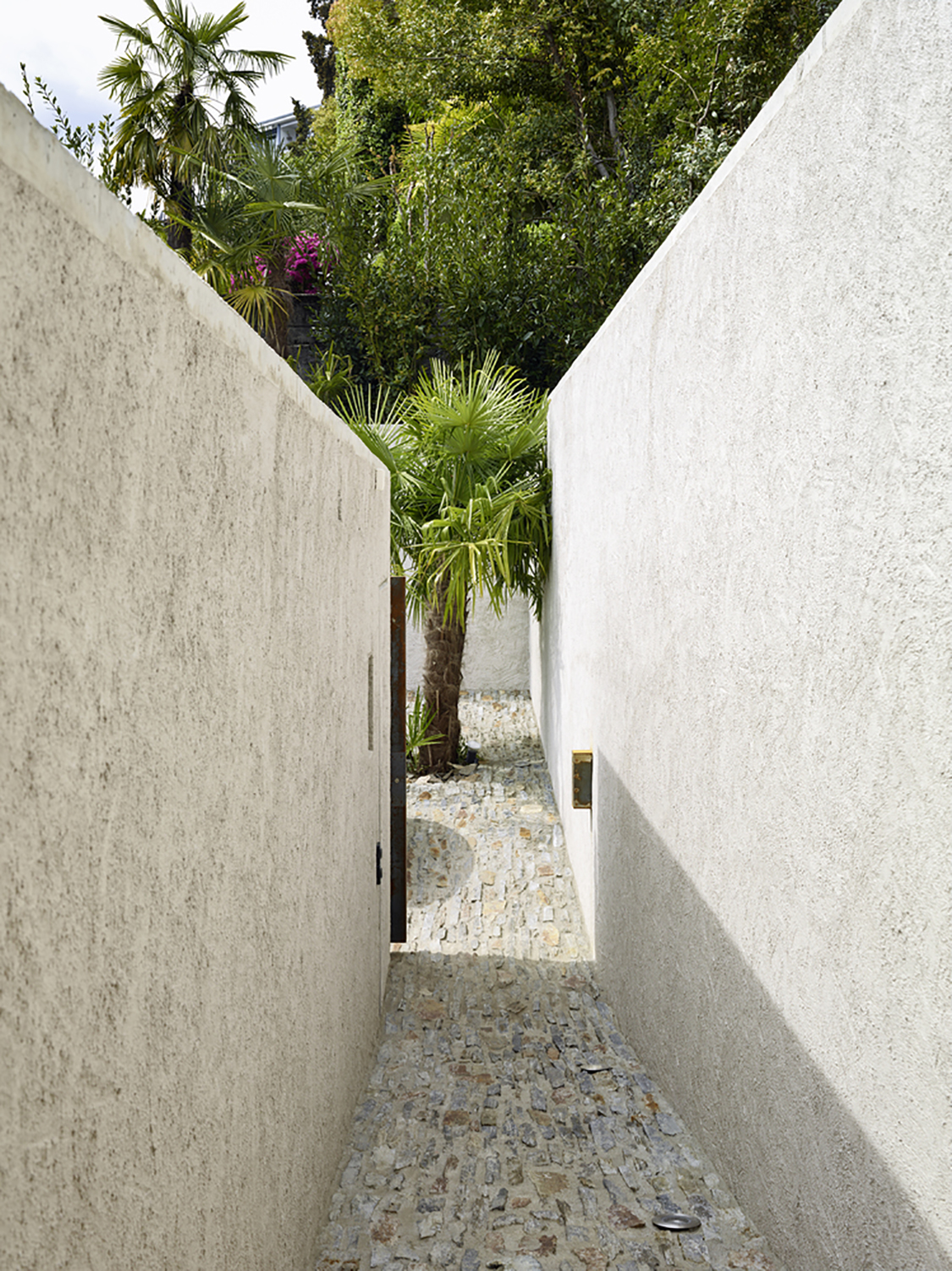
The result is an elegant, modern home with a distinctly and beautifully ancient presence. The house sits on a steeply sloping hillside overlooking the historical centre of Ascona with views toward the lake and the mountains beyond.
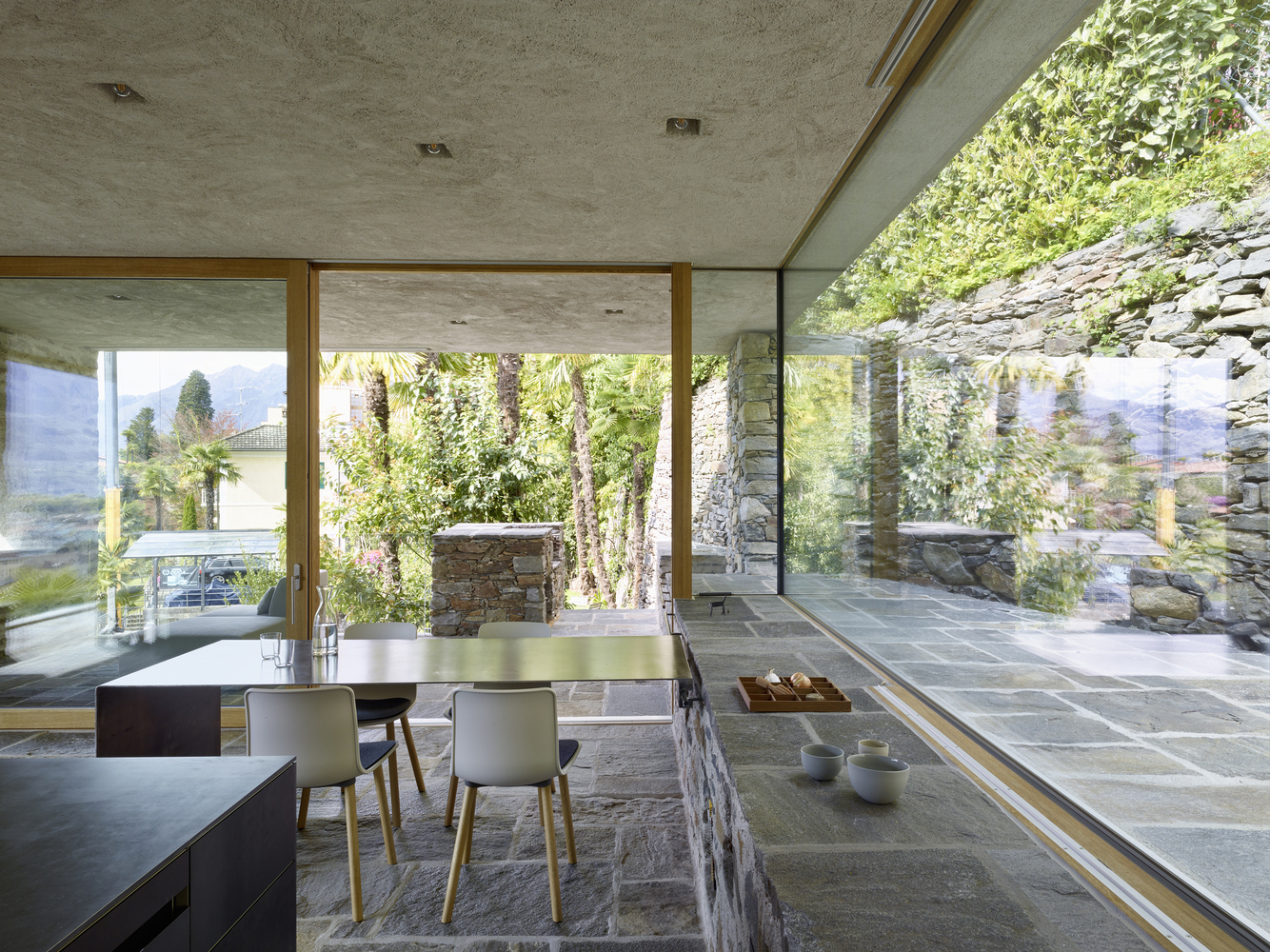
The area’s hillside structure relies on high retaining walls built of local natural stone. The quality and texture of the stone, both as solid rock and as slabs of various sizes and thicknesses, give this and many other area residences – both new and remodels – their rich texture and variety of warm hues.
Plaster walls and wood give the 180 square-metre (1,937 sq. ft) house additional interest.
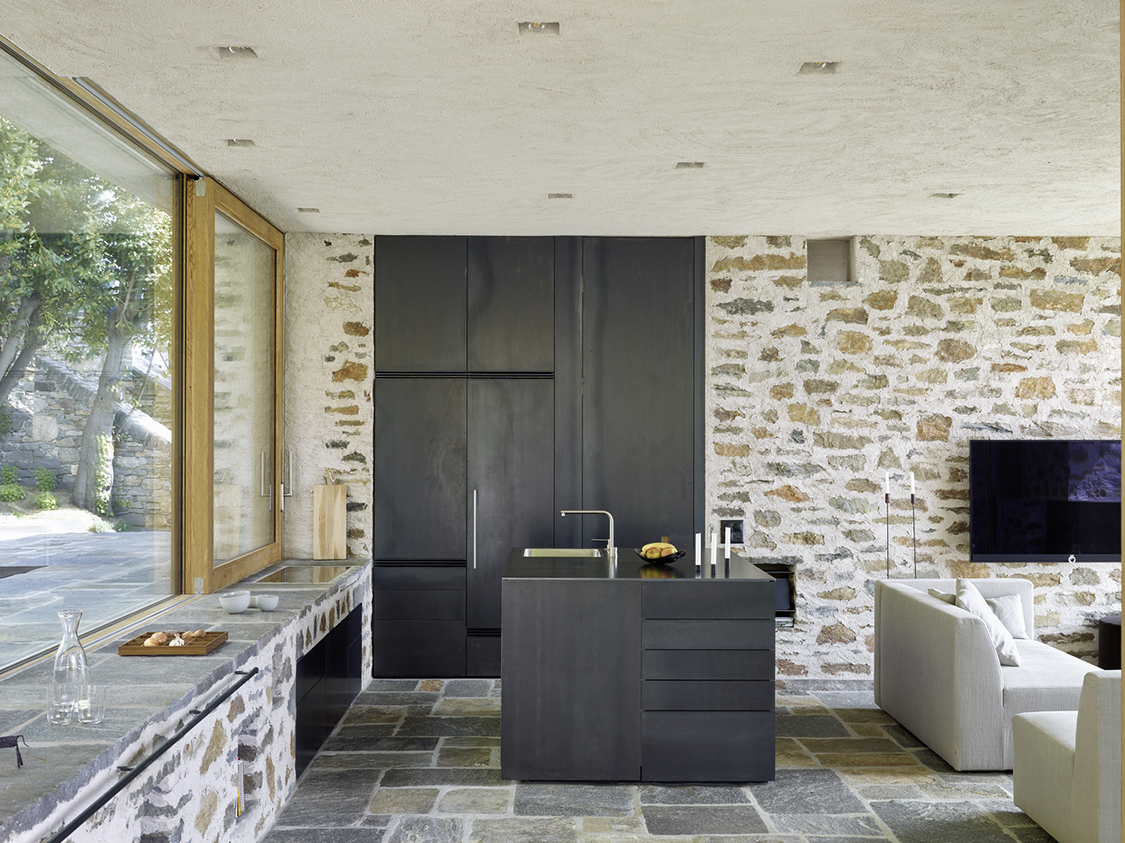
A fascinating component of the main structure are the high walls with different size openings at various heights.
The seemingly random placement and sizing of the openings make the wall appear ancient as if the building had gone through multiple re-iterations and various uses at different times.
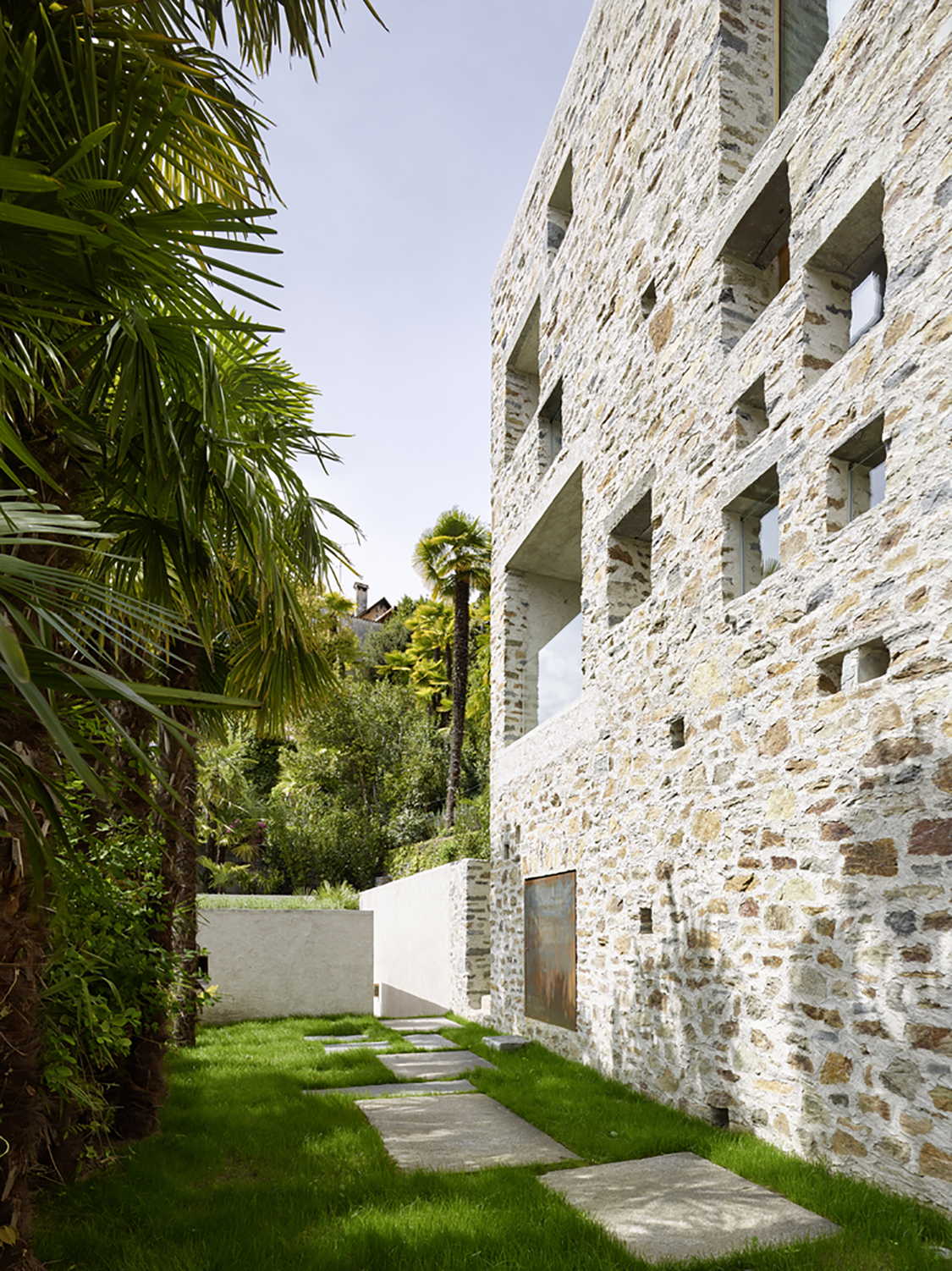
The house has a mature, lush terraced garden that has been fully incorporated into the new structure. This further adds to the feeling of timelessness and creates a sense of romantic drama. Tuija Seipell.




