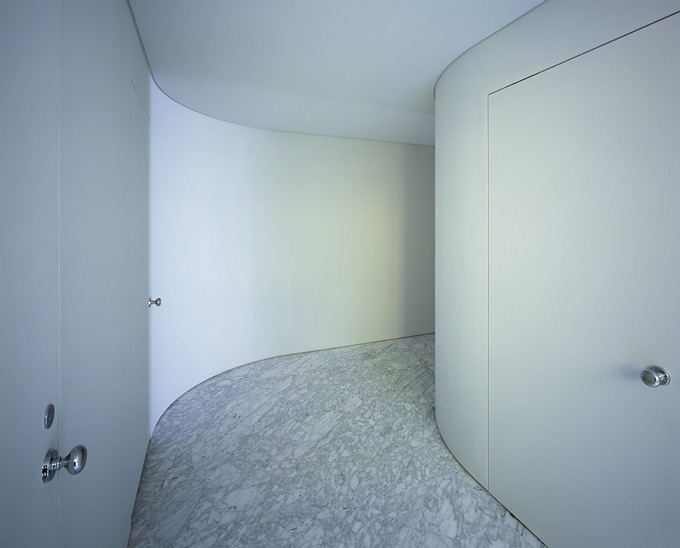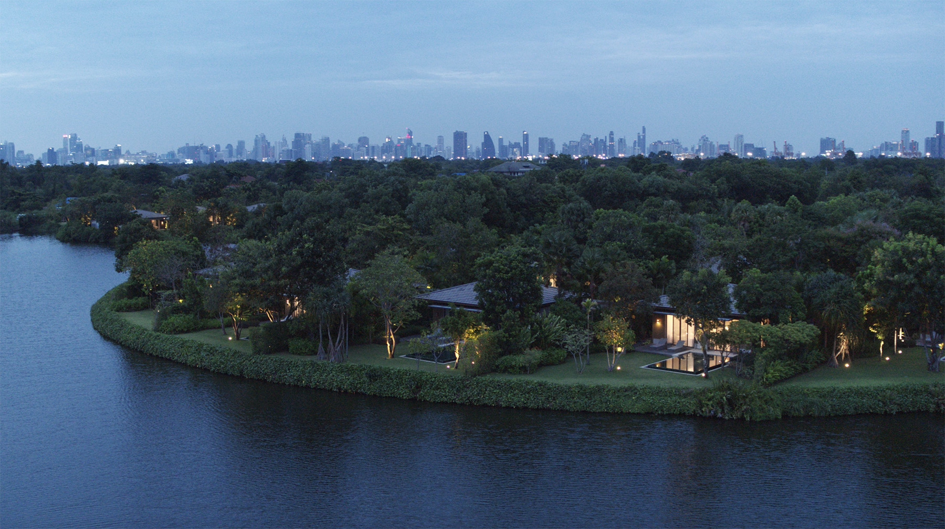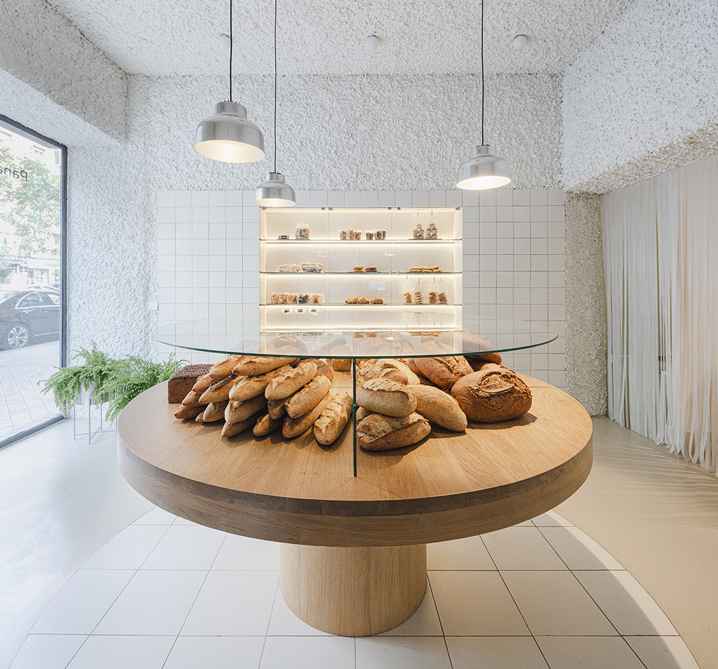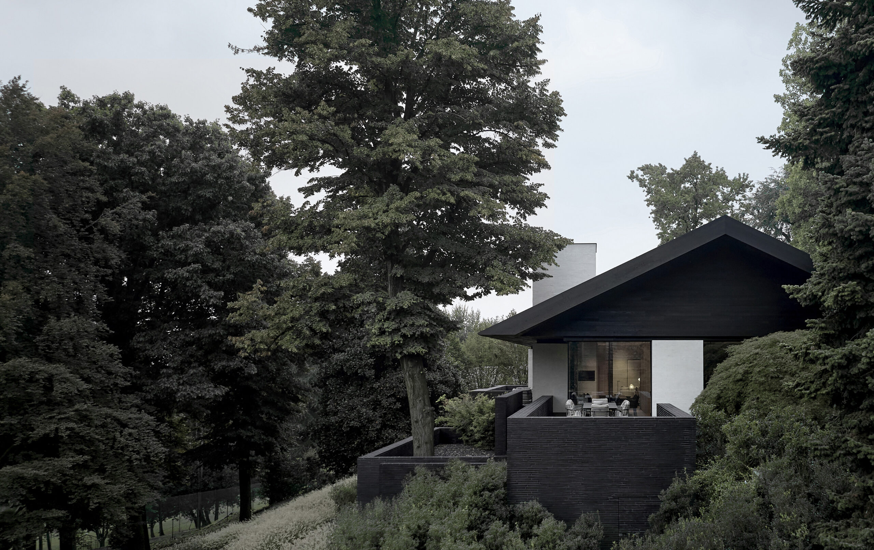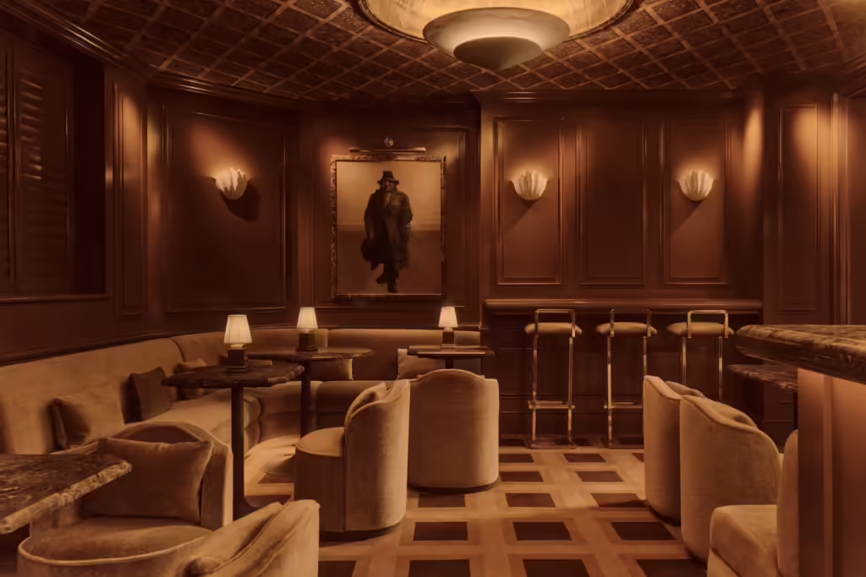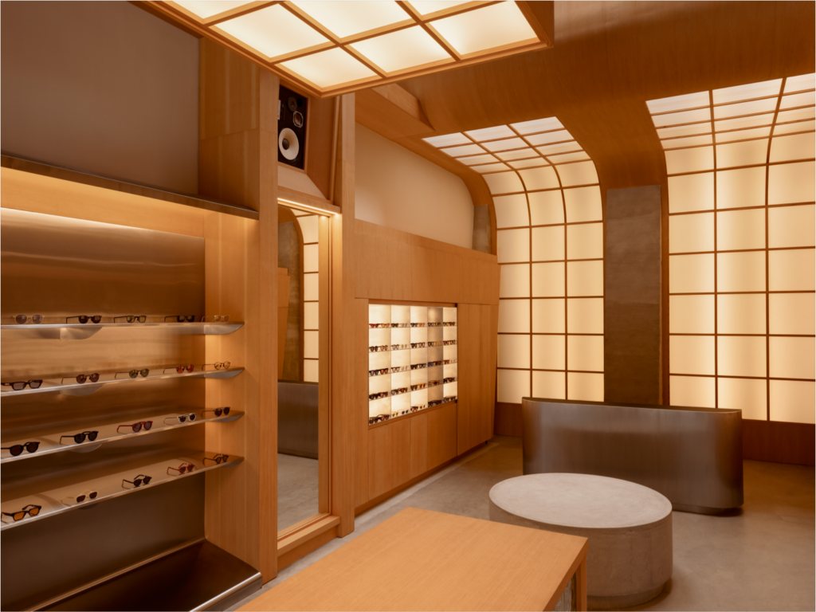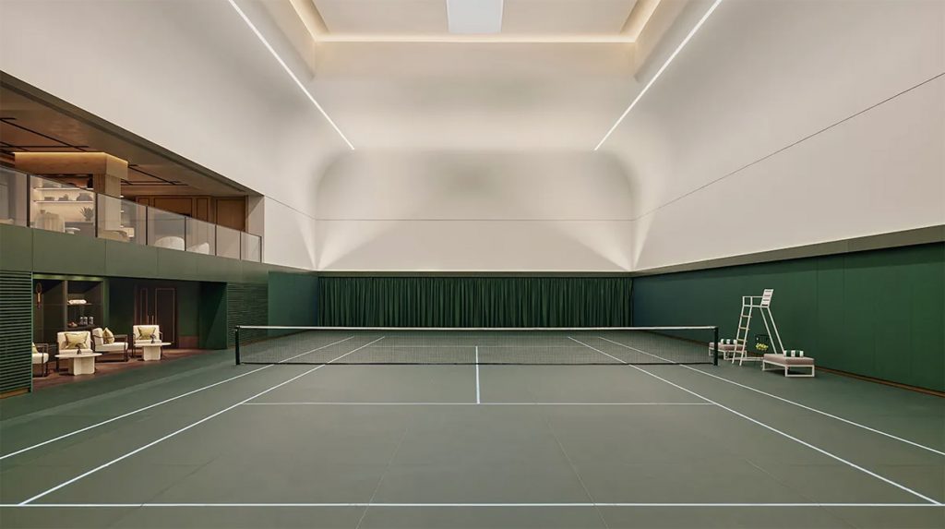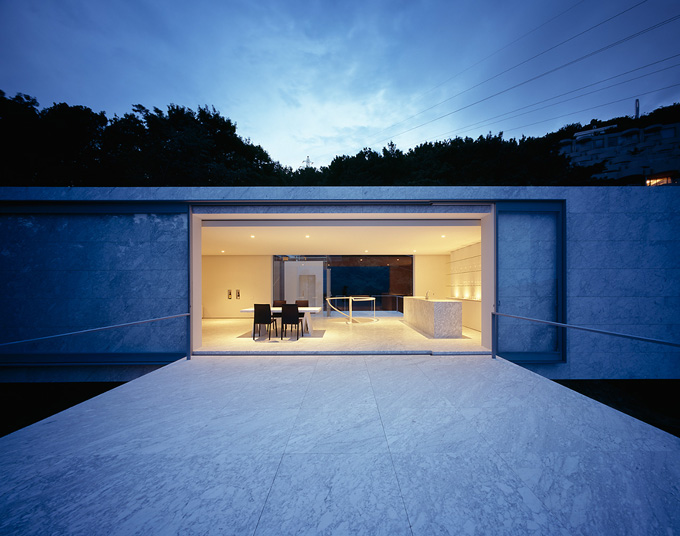
A tactile sense of texture, a romantic play of light, and a reverence of natural beauty are all evident in this graceful, angular villa that seems monumental yet inviting. It brings up memories of hikes up a mountain on Crete where the white ruins of an ancient chapel cling onto the cliffs. But these ruins are on an entirely different island and they are brand new.
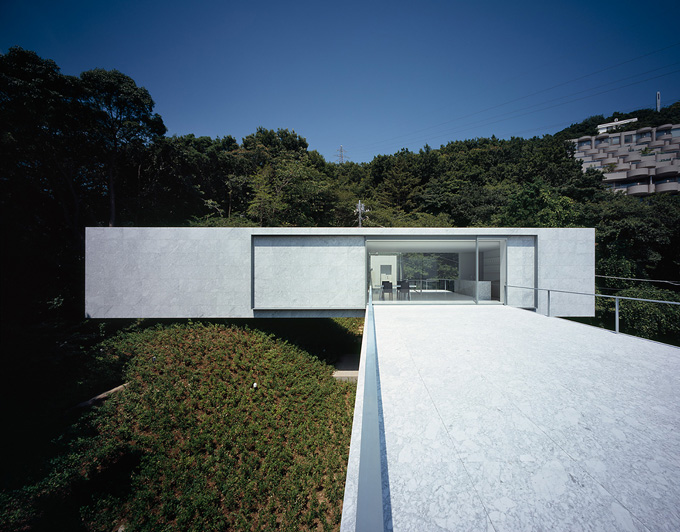
With its two main blocks at 90-degree angles, the Plus House appears from above to form an almost complete cross or a plus-sign. The opulent weekend villa juts out of a mountainside in a popular holiday area known for its hot springs, in Shizuoka Prefecture on Japan’s main island of Honshu.
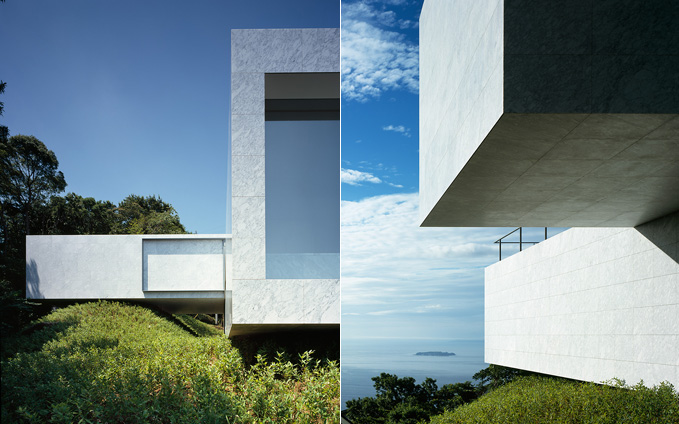
The architects of this stunning beauty are husband and wife, Masahiro (36) and Mao (33) Harada, who founded Mount Fuji Architects Studio in 2004. Both are avid mountaineers — so much so that they named their company after the country’s highest and most admired mountain, also located in the Shizuoka Prefecture.
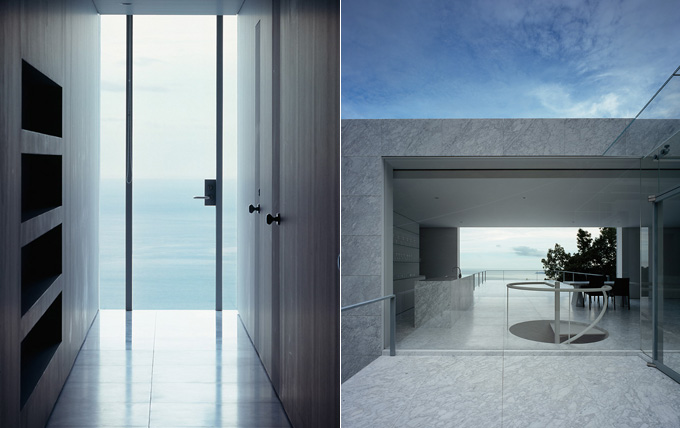
Plus House shows off their talents at being bold but not grandiose, and at involving the surrounding nature in delicate detail but without giving up the individuality and presence of the building.
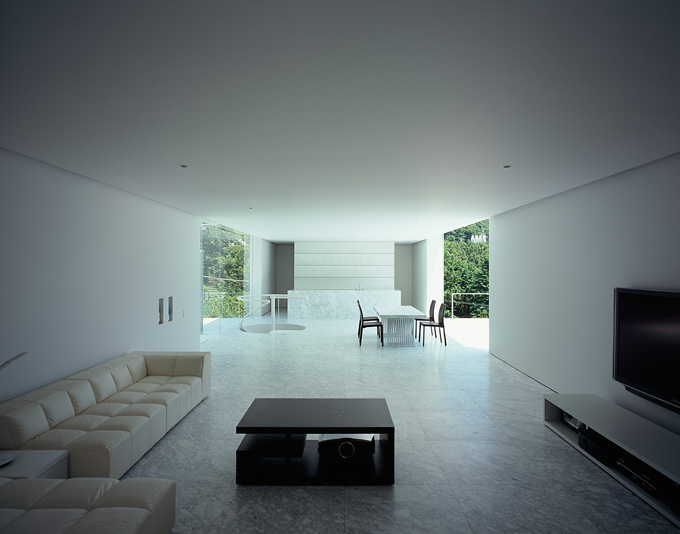
Overlooking the Pacific Ocean, the deceptively simple two-level concrete structure has private rooms and a bath on the lower level, and salon and kitchen on the upper. The water for the bedrooms and bath comes directly from a natural hot spring. The exterior is clad entirely in white water-polished marble with surface texture changing gradually toward the outer tips of the blocks from rough to mirror-smooth. The interior is also covered in white marble that reflects the blue light from the south (ocean) and green light from the west (forest). – Tuija Seipell
