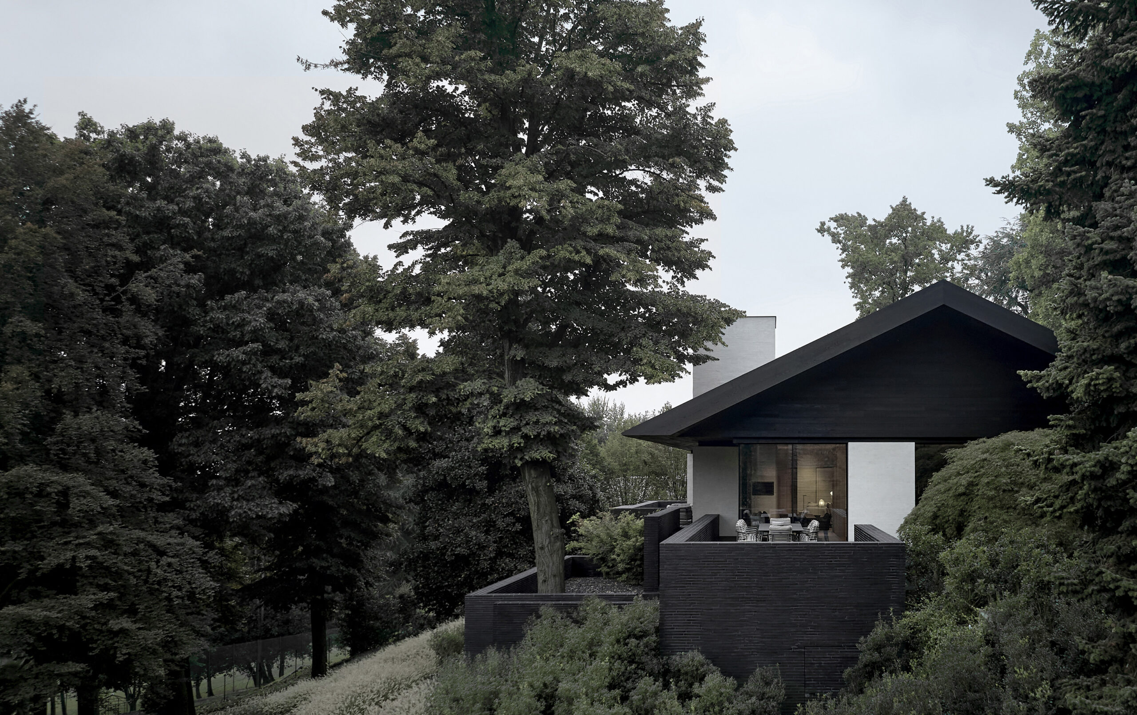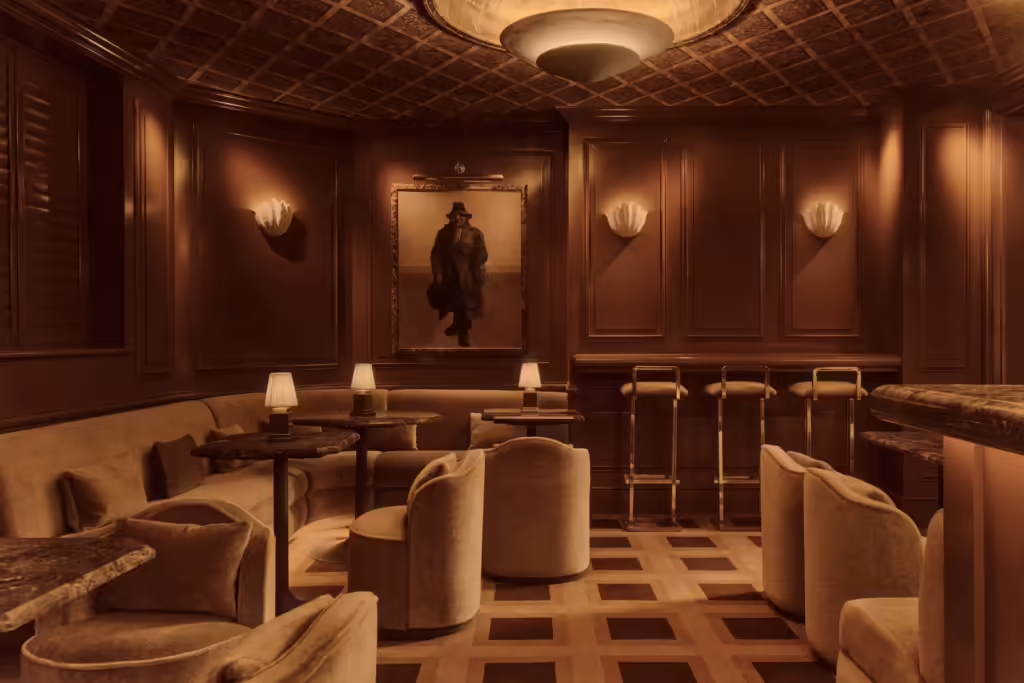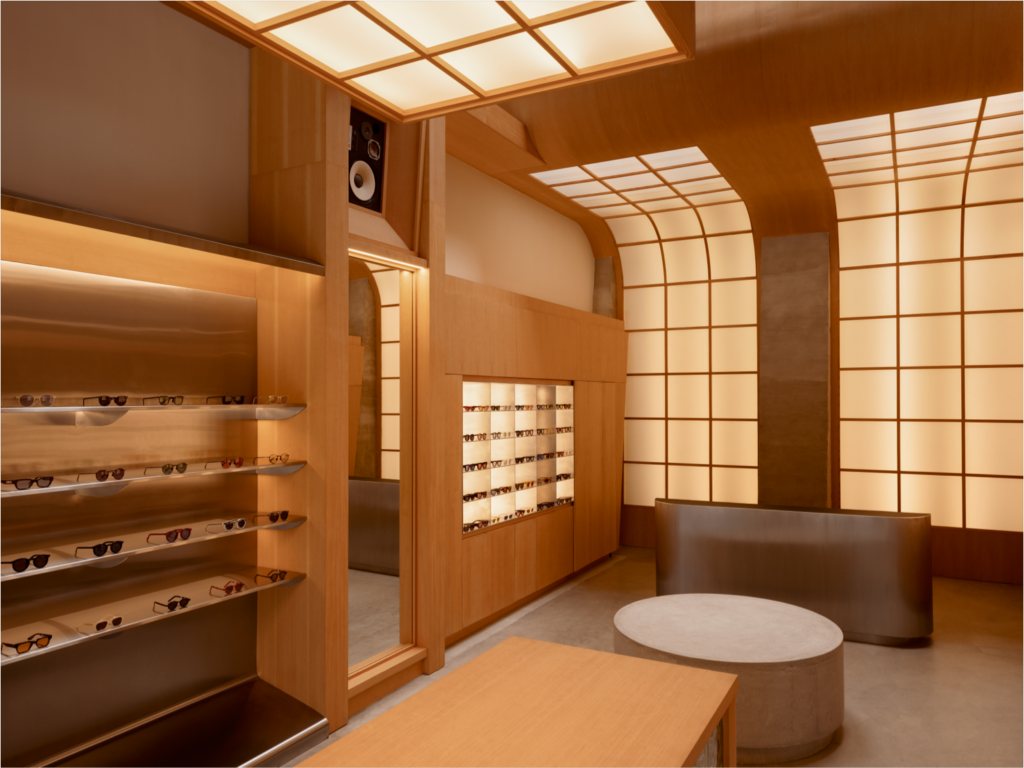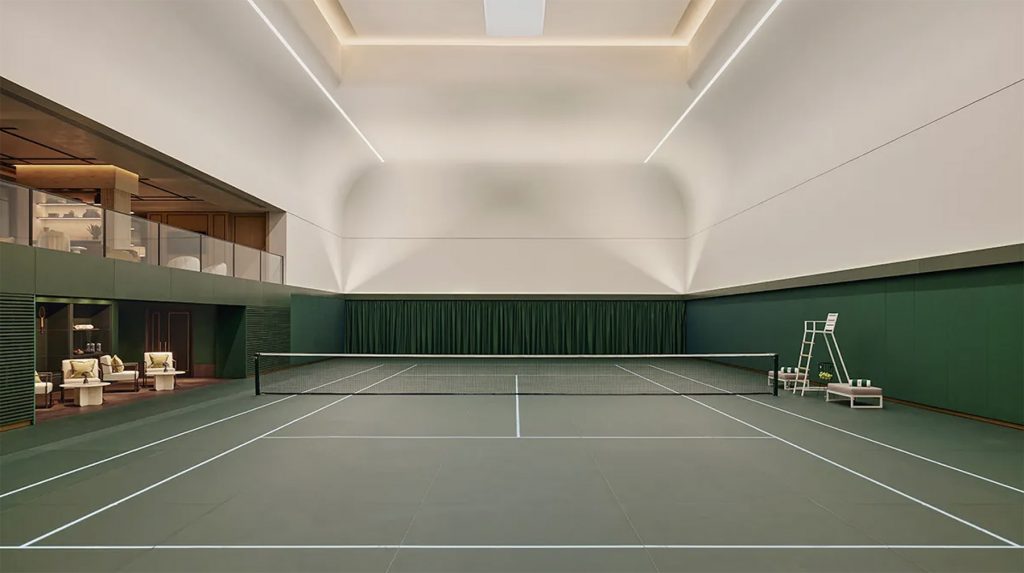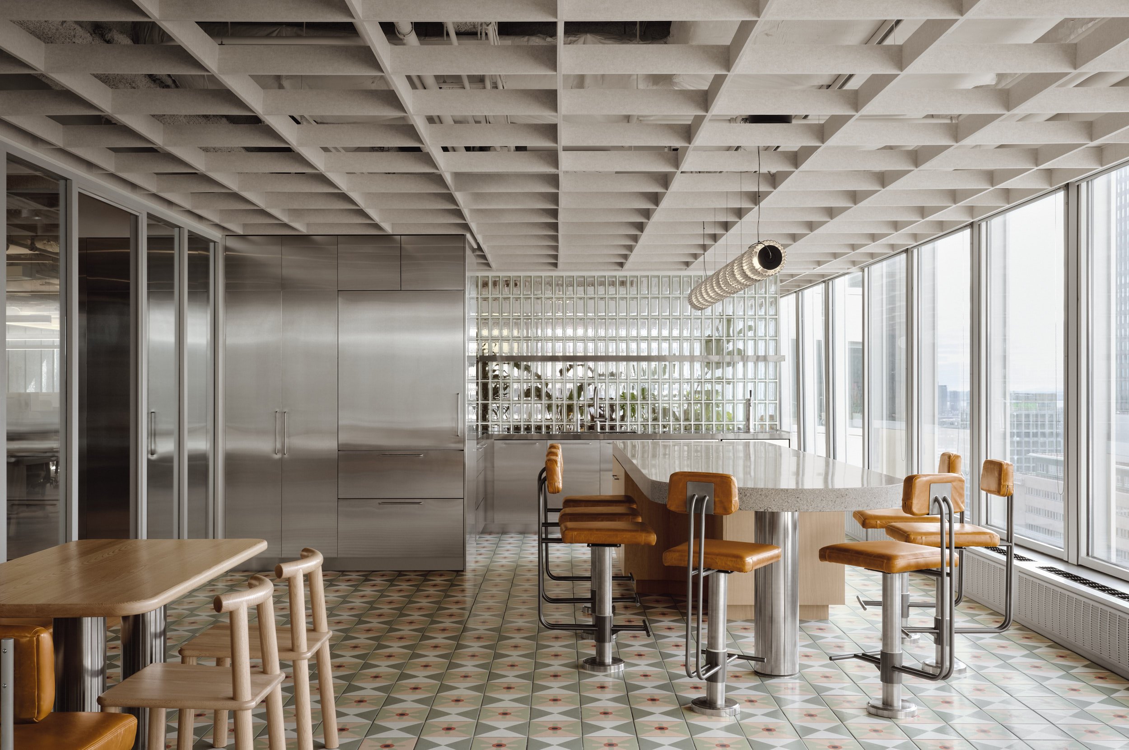
It is always risky to renovate a classic or potentially classic building. Is this really a classic and worth saving? Are the changes necessary? Will the changes ruin the integrity of the original structure? These are simple, basic questions, but crucially important if there is a desire to restore rather than recreate.
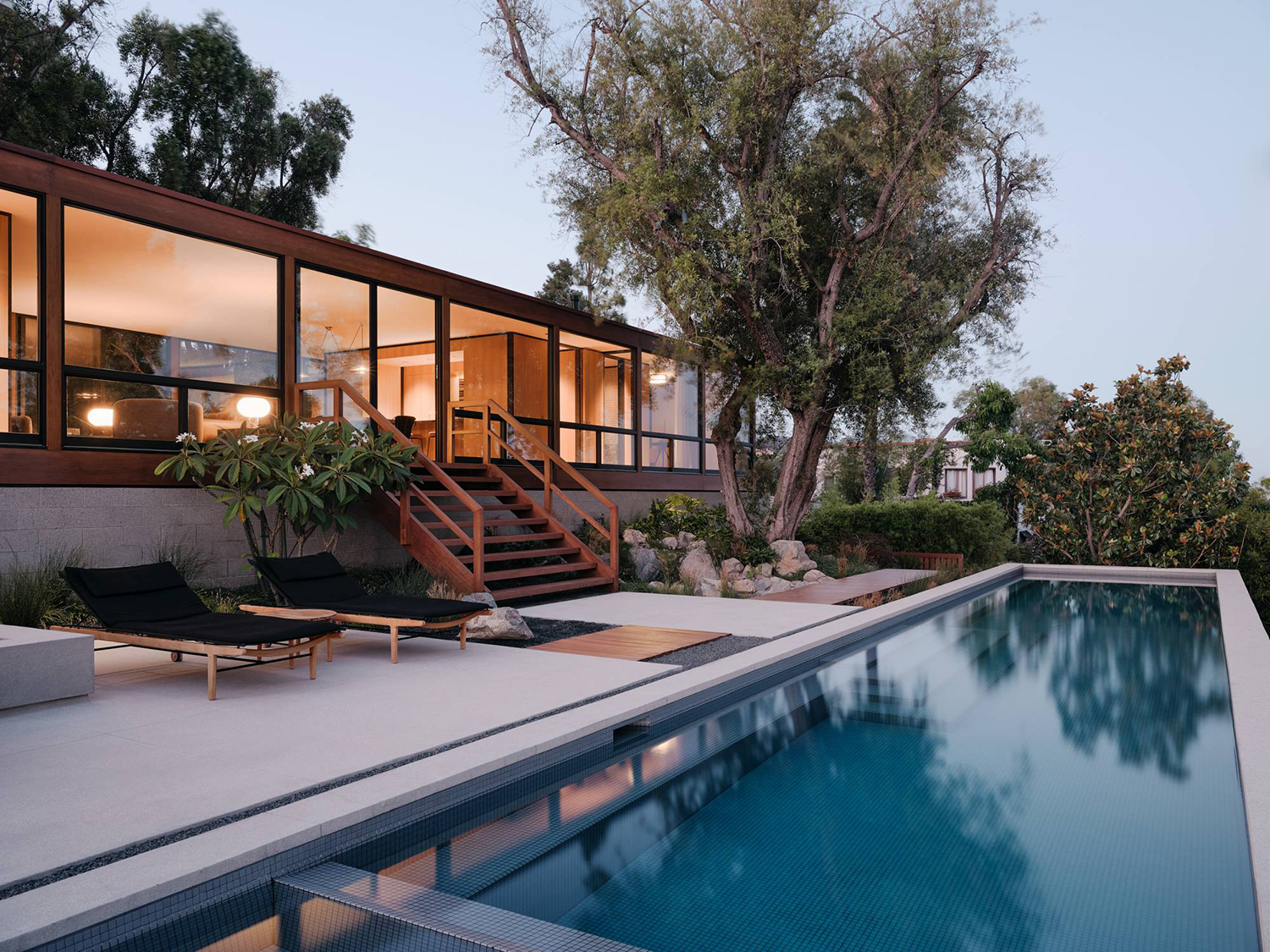
In their recent work on a home designed by Craig Ellwood in 1965, architects Brett Woods and Joseph Dangaran have danced successfully on the tightrope of restoration vs. recreation. The result is a distinctly modernist home with subtle but crucial additions that fit the lifestyle of the owners and take advantage of the location.
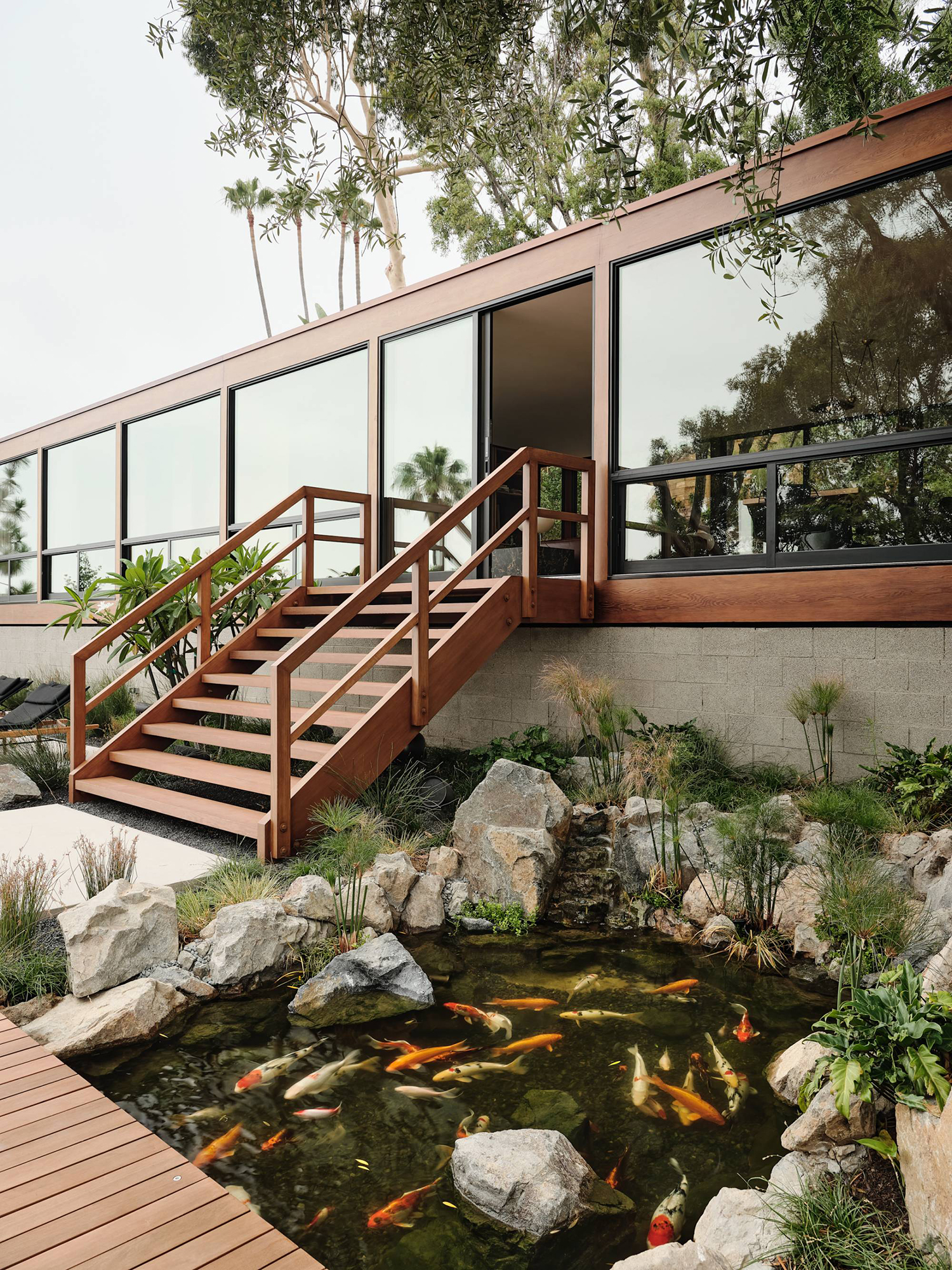
With their 13-member team at their L.A.-based firm, Woods + Dangaran have forged a reputation as lovers and skillful restorers of architecturally significant homes, especially mid-century modernist architecture.
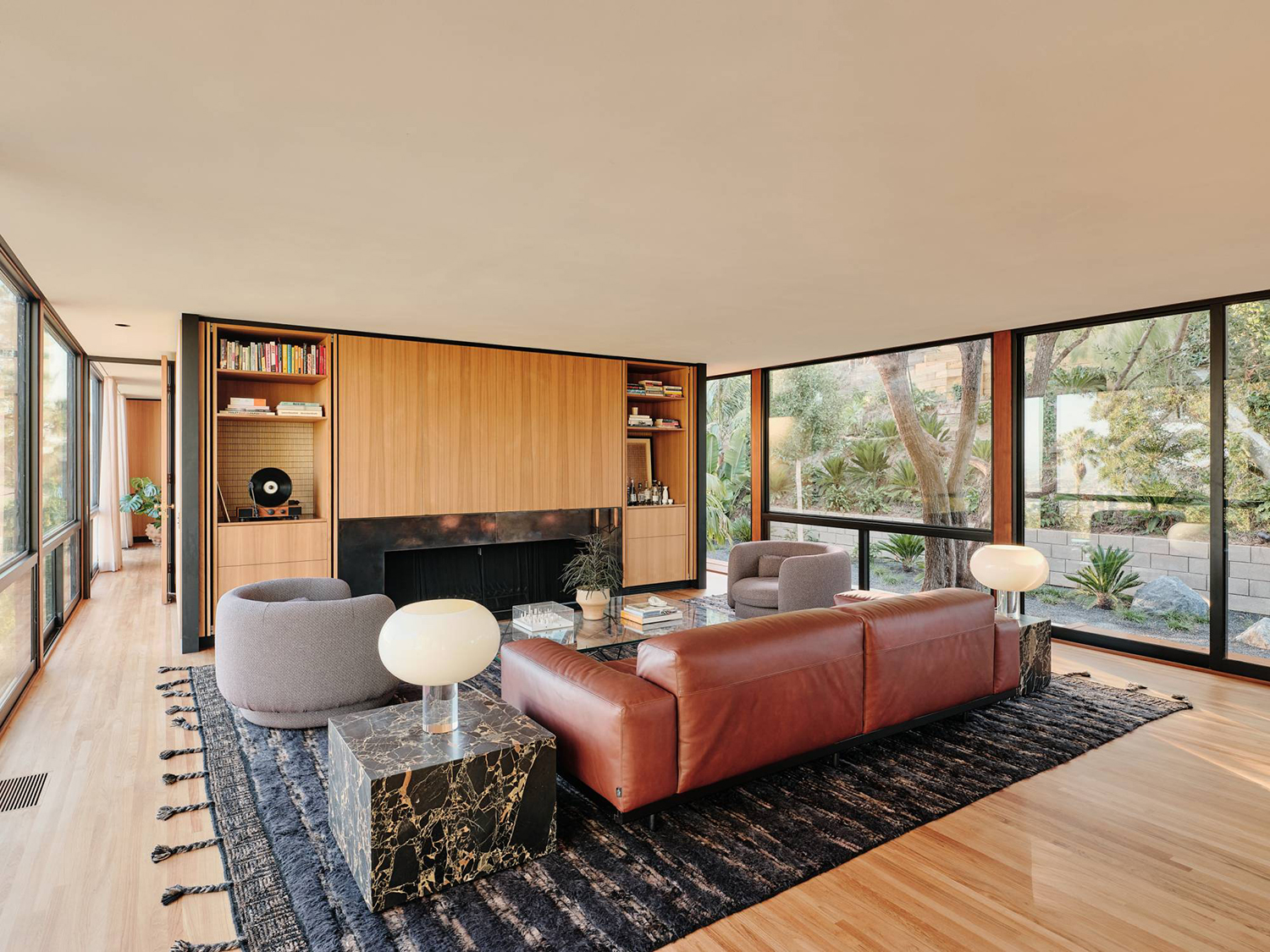
In the case of this Ellwood-designed residence, they also had the pleasure of working with clients who had a similar passion for retaining the integrity of the building. The owners — app-designer husband and photographer wife — were not looking for a massive extension or lavish additional spaces. They were more interested in making sure the house did not lose its original style.
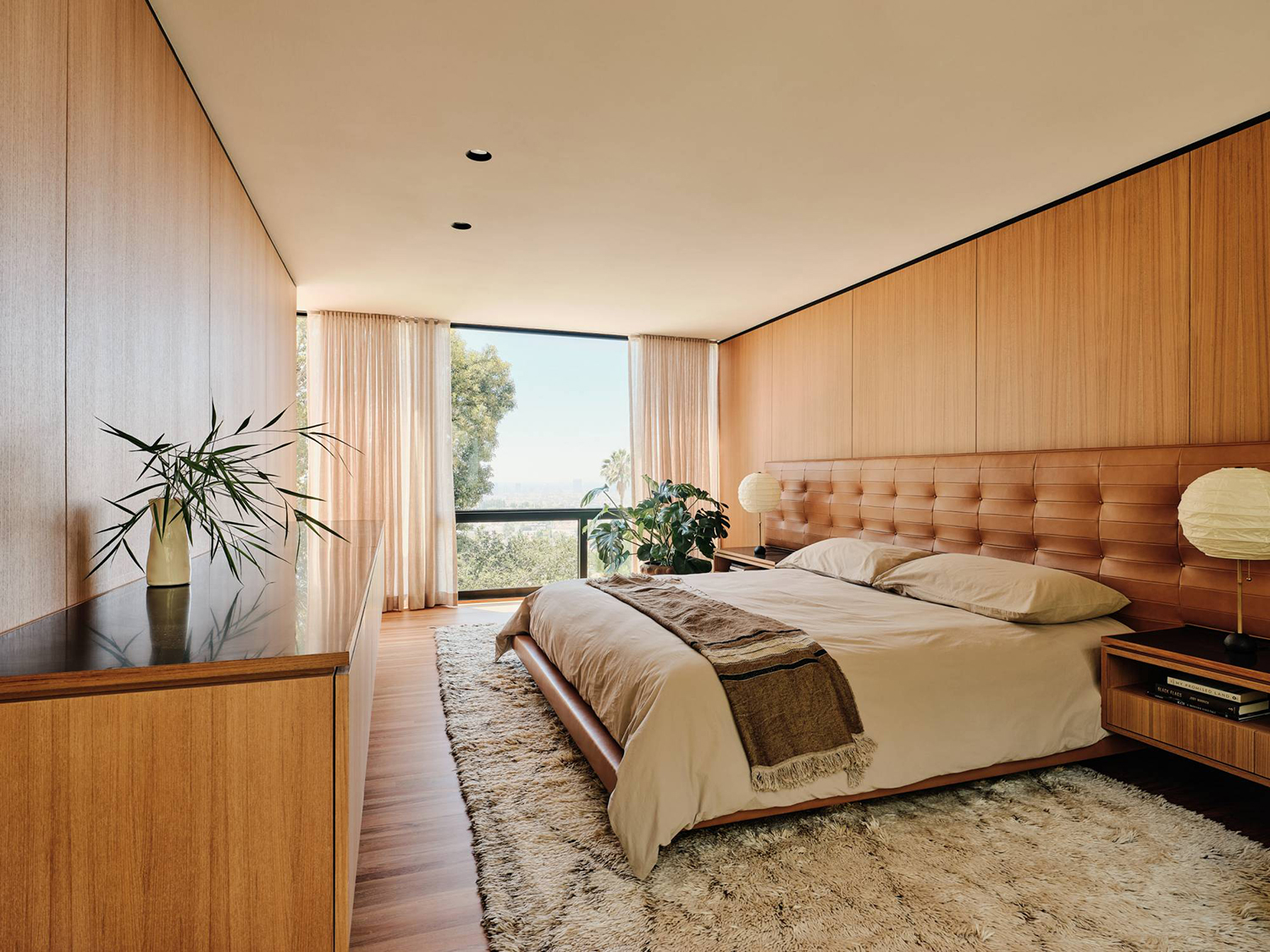
Located on a hillside lot in the Los Feliz area of Los Angeles the house is a compact 1,700 square feet (158 sq.metres) in size yet it does not seem cramped or dark because it is a typical Ellwoodian open-plan, open-sided rectangular box with partitions that divide but do not enclose functional areas.
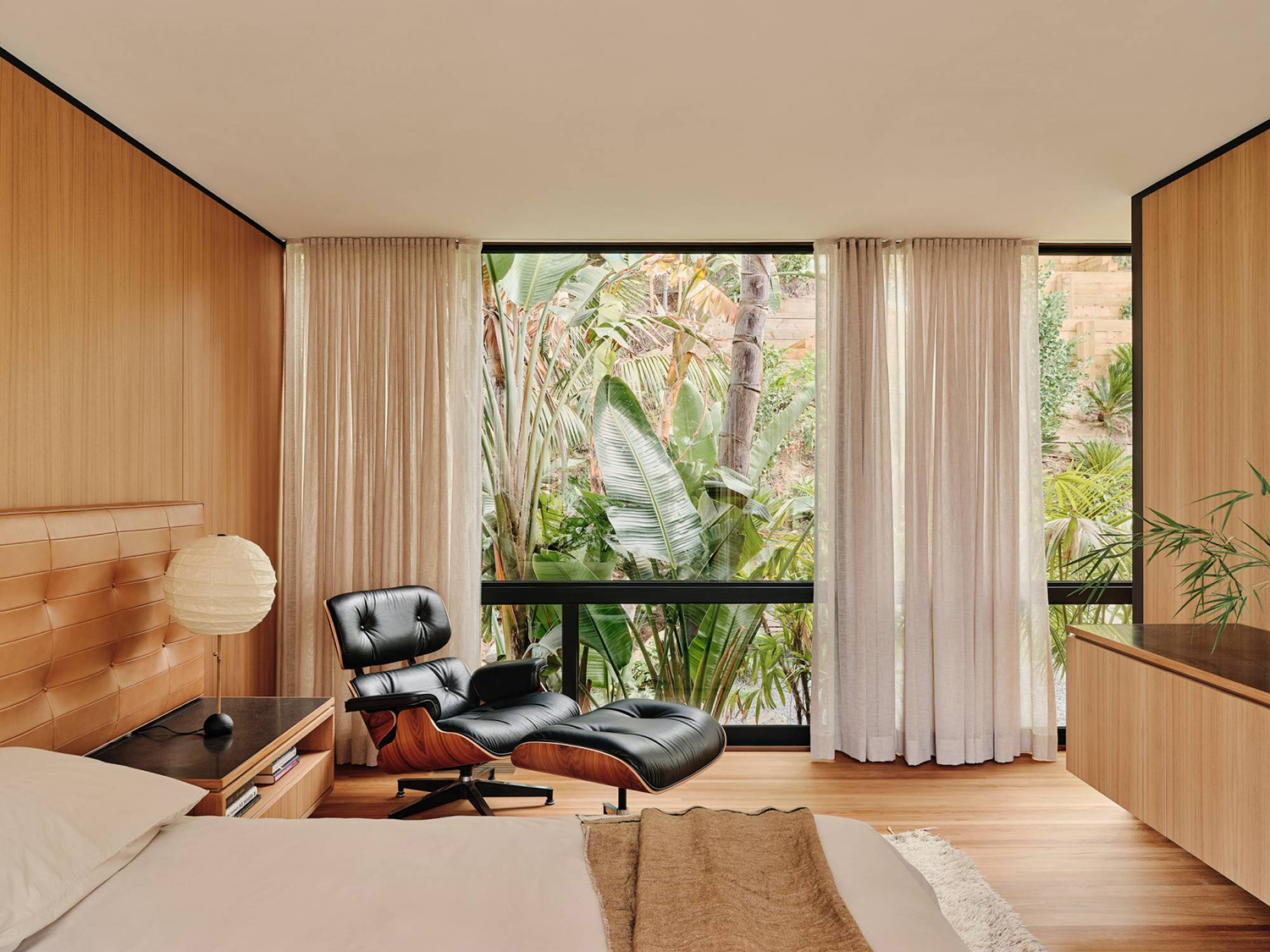
The architects focused on upgrading the structure to meet current and future standards while keeping the core interior plan almost intact. They pared down the structure to its redwood bones, and restored and upgraded the key architectural elements including re-glazing and re-framing the large windows and sliding doors.
They improved the layouts in the living-dining-kitchen area as well as in the main bathroom where they also cut a new skylight. In addition, the house includes a master suite, a guest bedroom and bath, and an office. Natural materials echo the initial details and include earth-tone ceramic tiling, brass-plated hardware, light Burmese teak, black granite and dark marble.
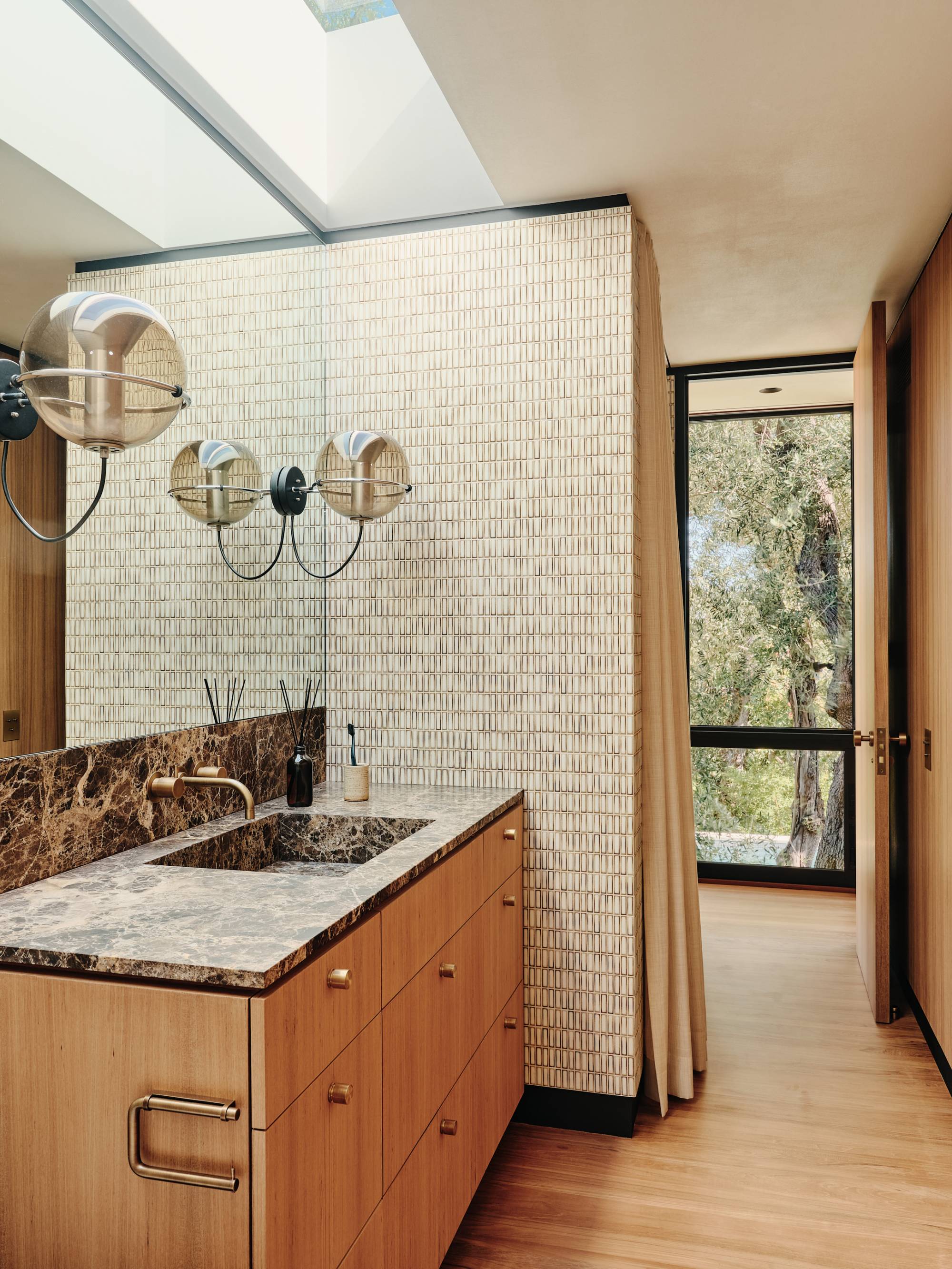
Mid-century modernist furnishings, complemented by new additions with similar design language further enhance the harmony and integrity of the Ellwood house. Outside, the architects preserved the original koi pond that the owners loved and then made the most significant additions to the home by building a 60-foot lap pool. They also added a concrete deck with a custom-built fire pit.
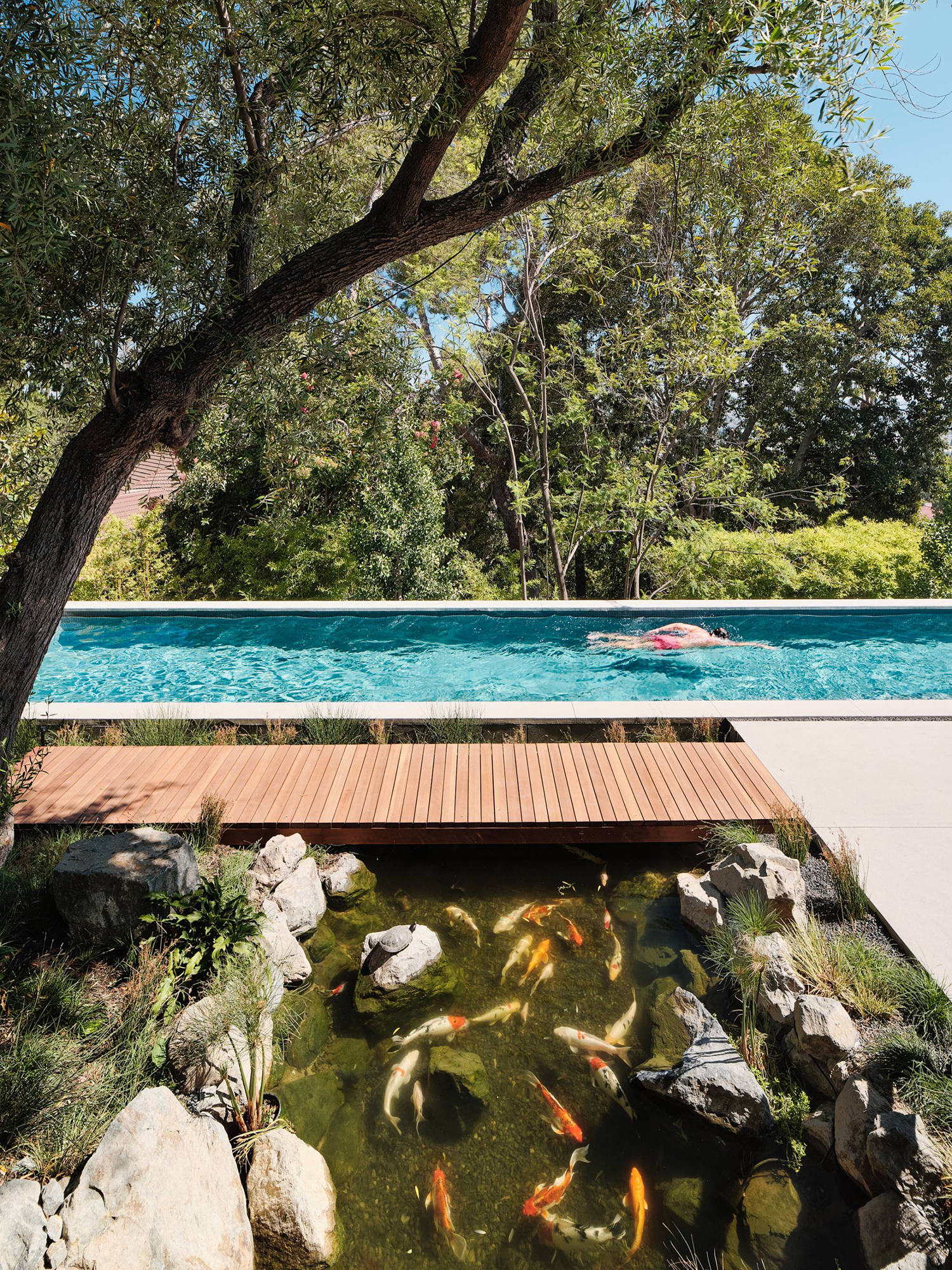
Craig Ellwood (1922-1992) was a self-taught, unaccredited architect who is often describe as California’s Mies van der Rohe and the Cary Grant of architecture. He was known for his flamboyance and self-promotion, but also highly respected for his modernist work across the U.S. and for his significant influence on L.A. modernism. Making LA Modern: Craig Ellwood – Myth, Man, Designer is a fascinating book of his life and work by Michael Boyd was published by Rizzoli in 2018. Tuija Seipell
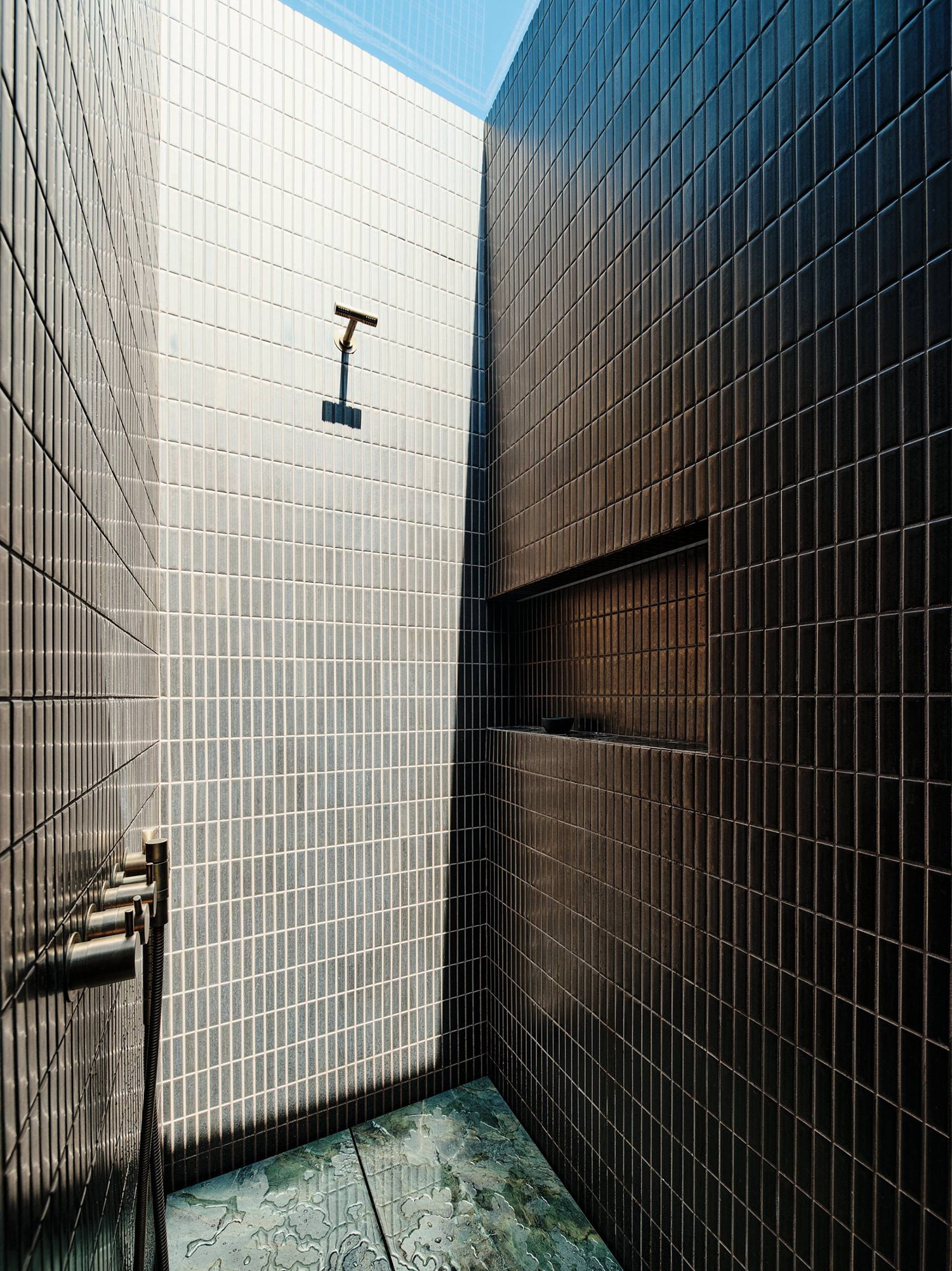
Photography by Joe Fletcher.


