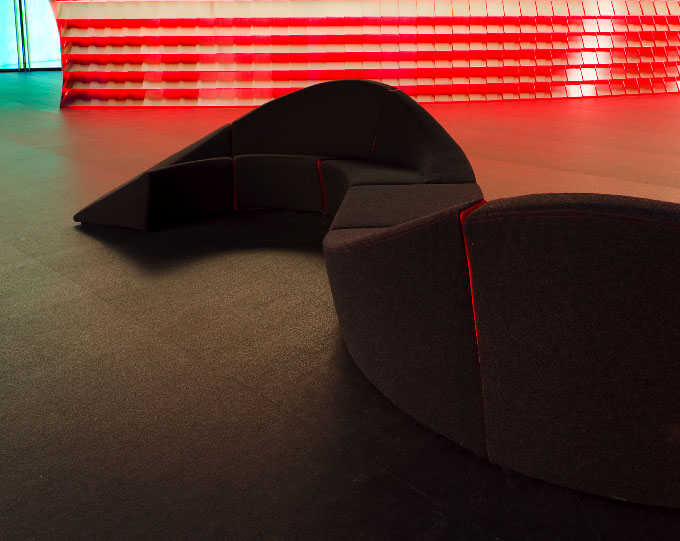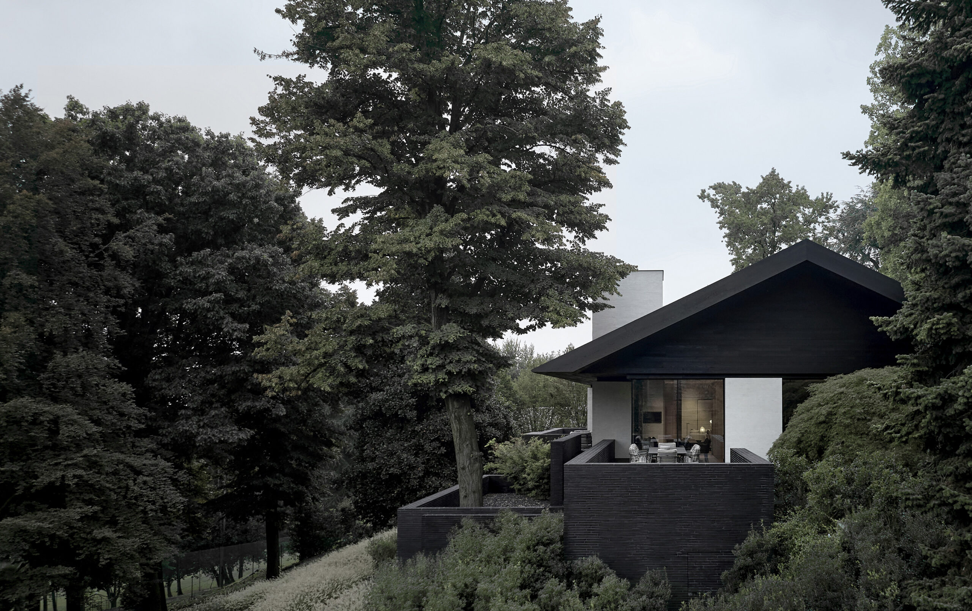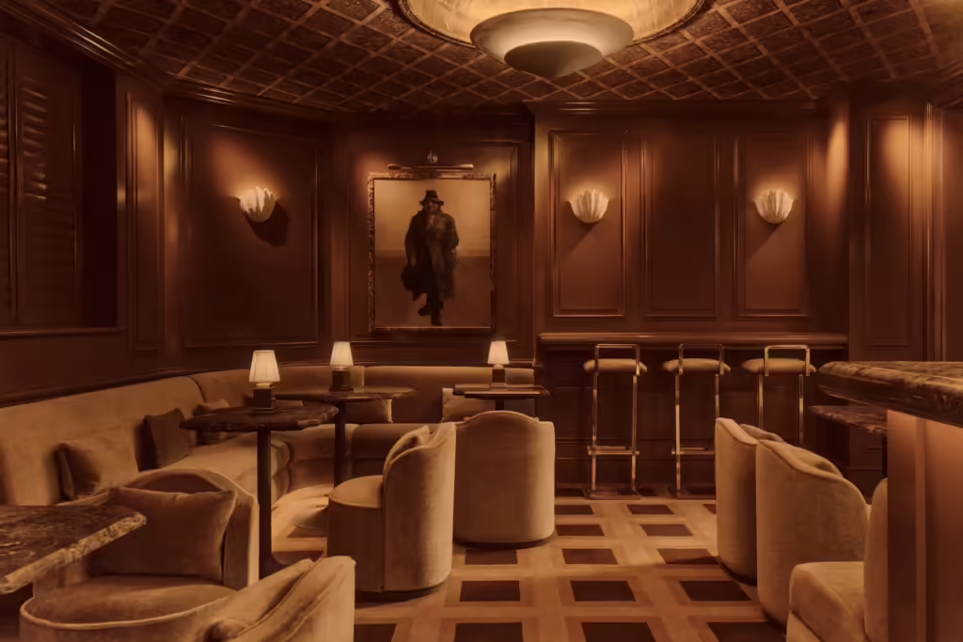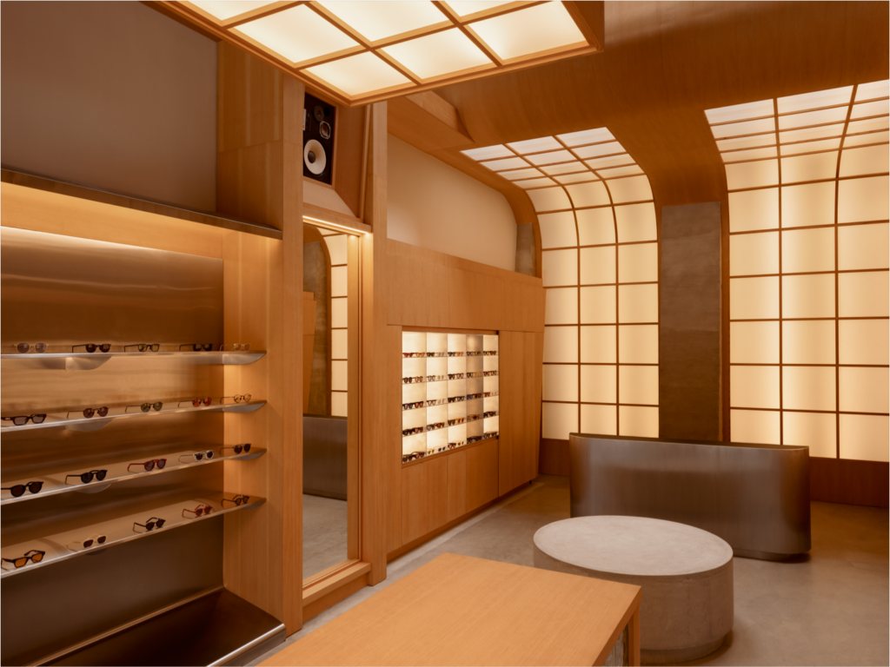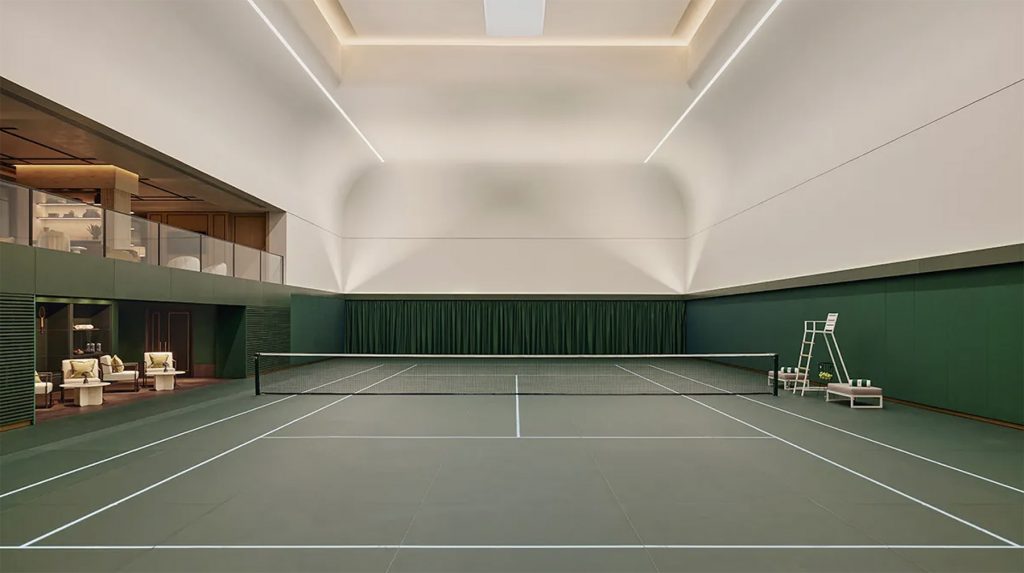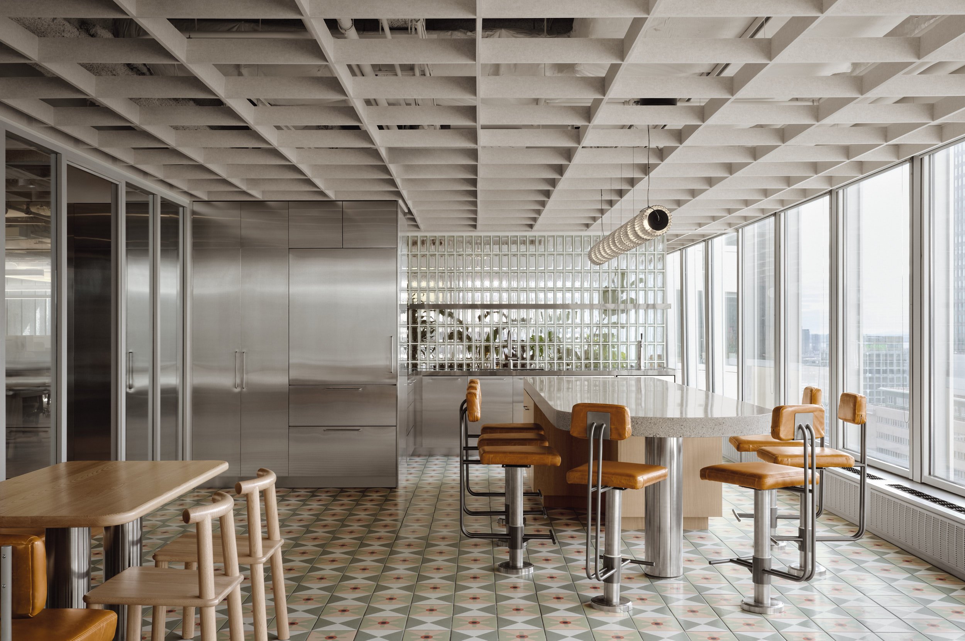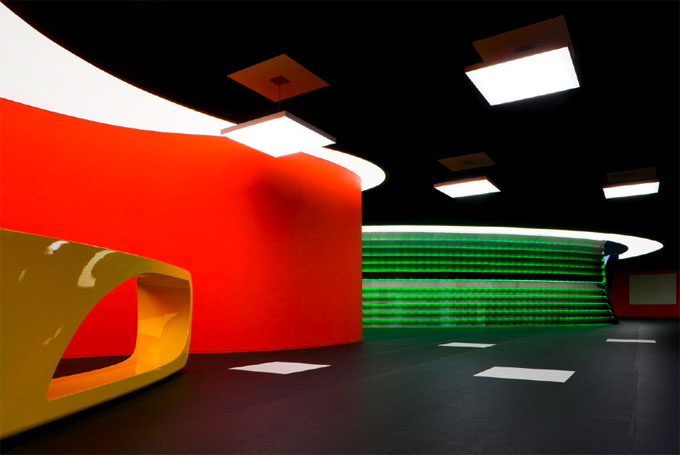
123dv Architectuur & Consult is yet another award-winning – and strangely numbered – multi-disciplinary Dutch design firm. The Rotterdam-based 123dv practices architecture and interior design in a wide range of areas from residential to commercial buildings, from small-scale to huge projects.
A commercial project, the new wing of the Media Plaza in Utrecht, was launched with a high-tech party in October.
The Media Plaza is one of many conference and exhibition venues under the wings of the venerable Dutch Fair organization
JaarBeurs.
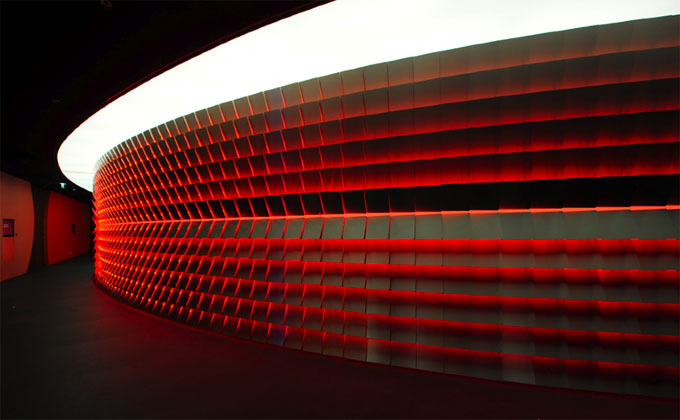
The Media Plaza’s new expansion involves eight meeting rooms and a main congress hall that accommodates 700 people. The space 123dv created is an incredibly flexible blank-canvas for seminars, conferences and corporate events.
The design emphasis is on various light sources and different projection methods. The new wing is accessible via two tunnels in which 123dv designed all surfaces to be canvases for projection, with floors and walls reacting to the movement of people.
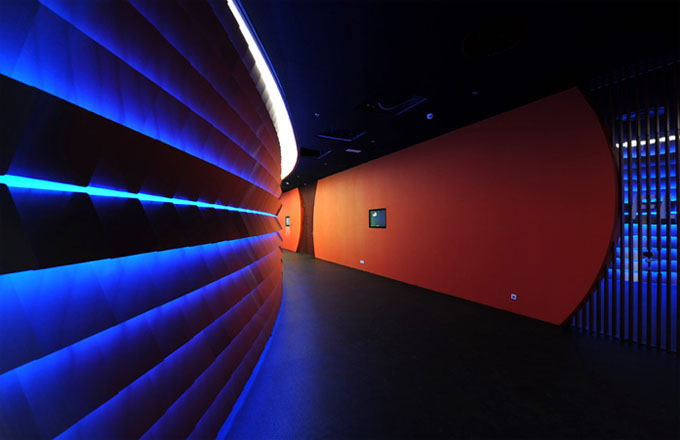
Light and projection are the main features also in the foyer and in the meeting rooms. To create different moods or to emphasize event-appropriate colors, the LED-light walls in the foyer and the fabric ceilings in the session rooms can change color.
123dv outfitted the main hall with a 100% transparent ETFE (ethylenetetrafluoroethylene) roof to mimic the feel of an ancient amphitheatre – a meeting under the open sky. The completely white congress hall seems an ideal backdrop for events where the organizer can really allow its colors or products to pop. We can already picture the possibilities for a fashion runway show. – Tuija Seipell
