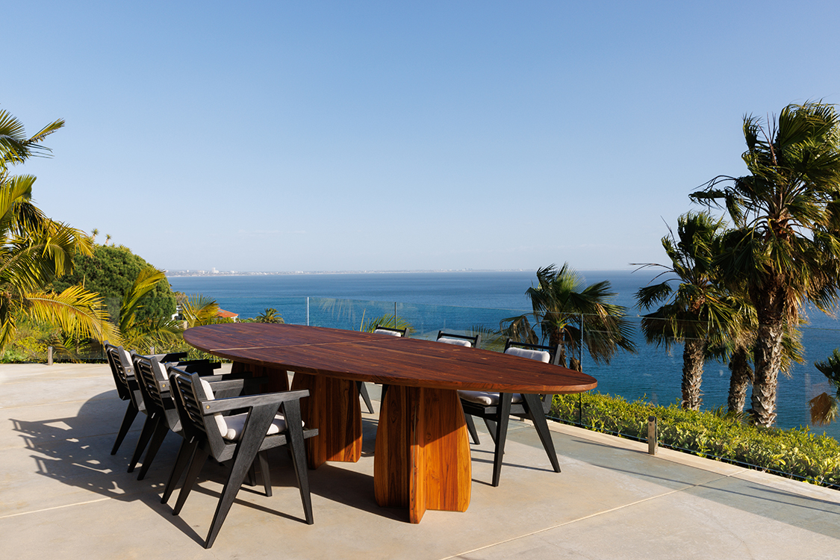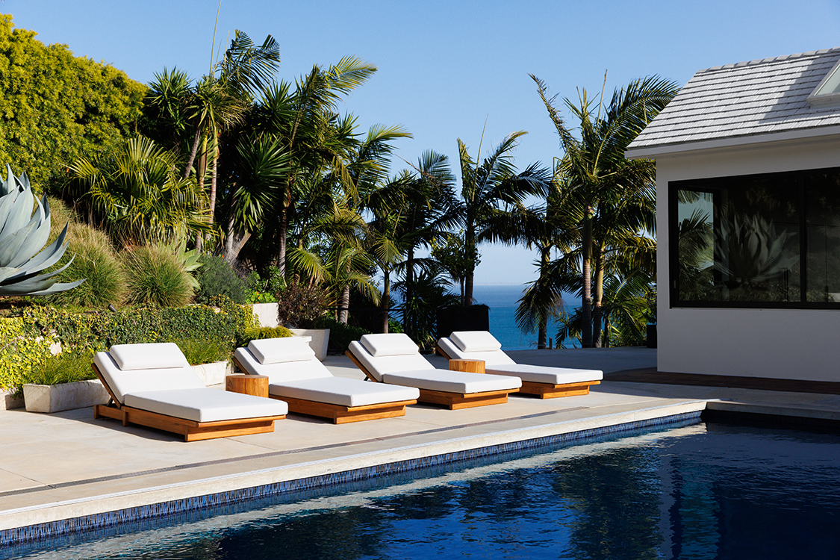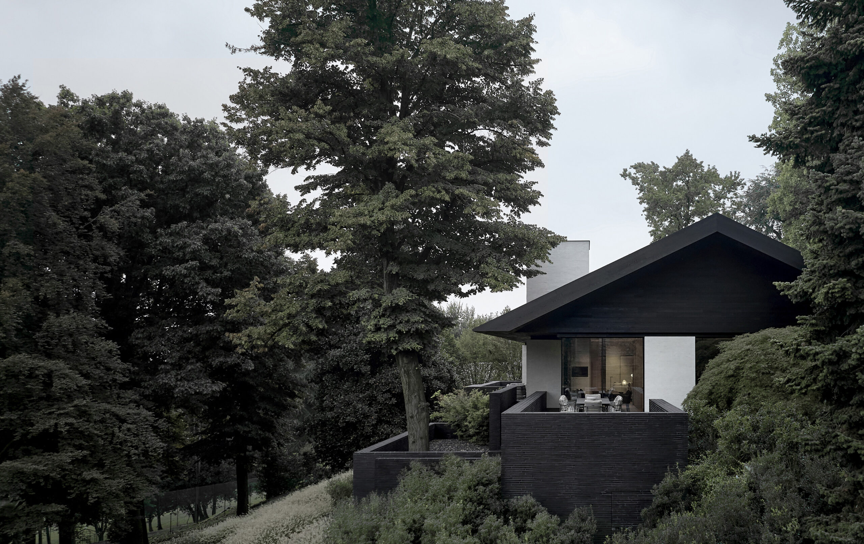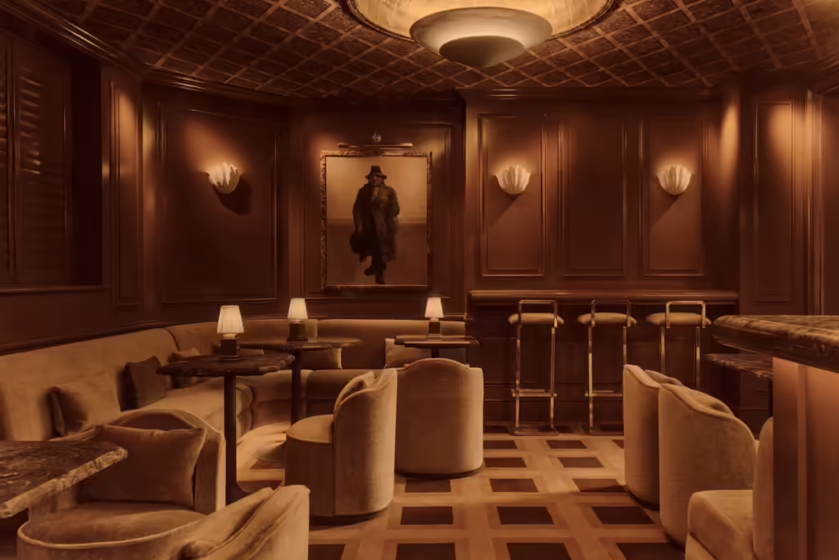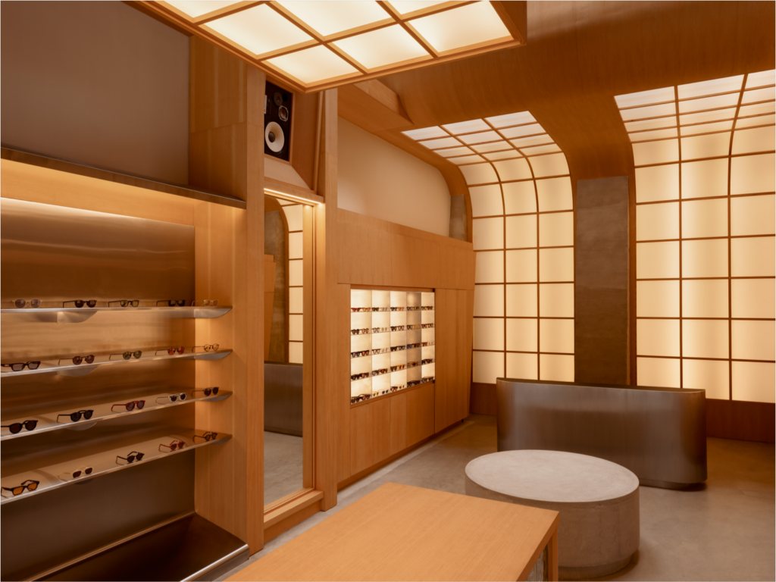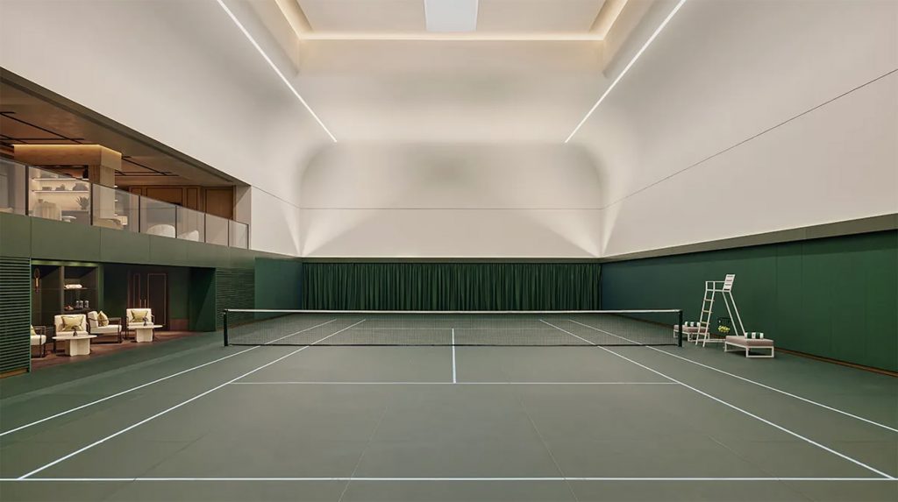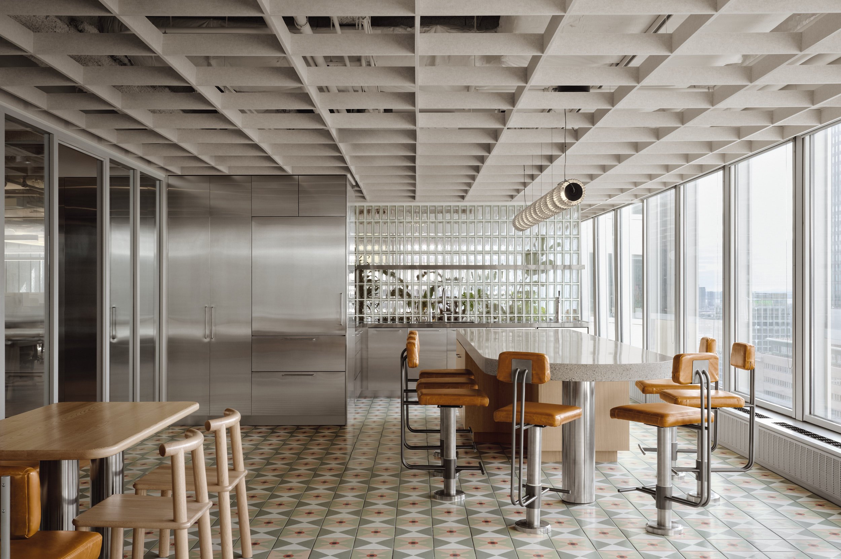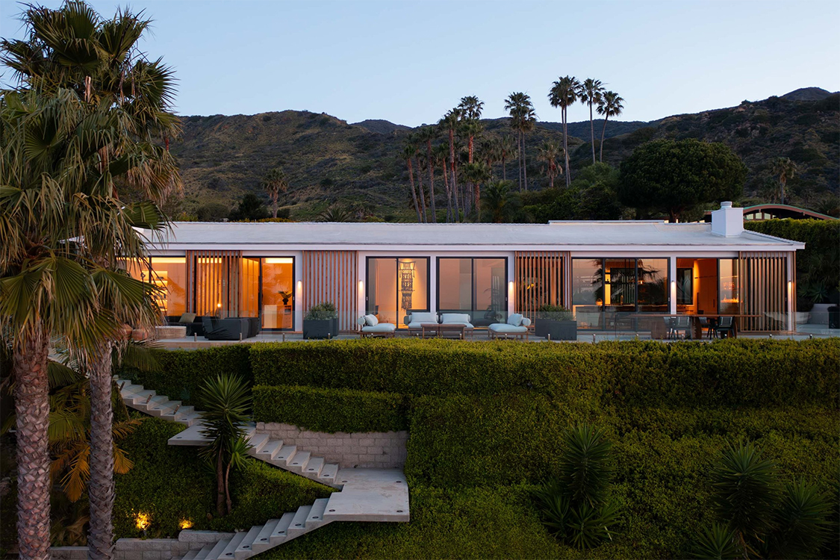
A chance meeting at the exclusive beach resort of Costa Careyes, Mexico, led to a young family engaging interior designer Sophie Goineau to updating their Malibu beach house.
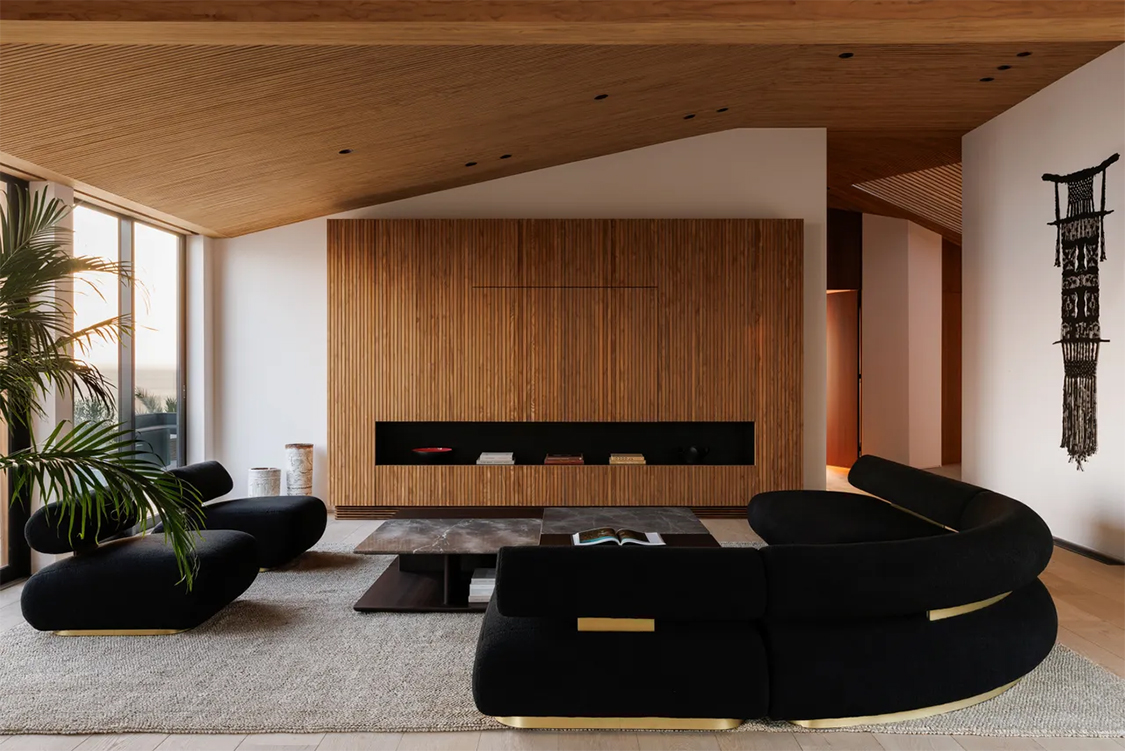
And the initial idea of updating led in turn to a complete overhaul. The original, casual discussion with the client, a young family with a baby, had circled around how to incorporate a baby into a contemporary home.
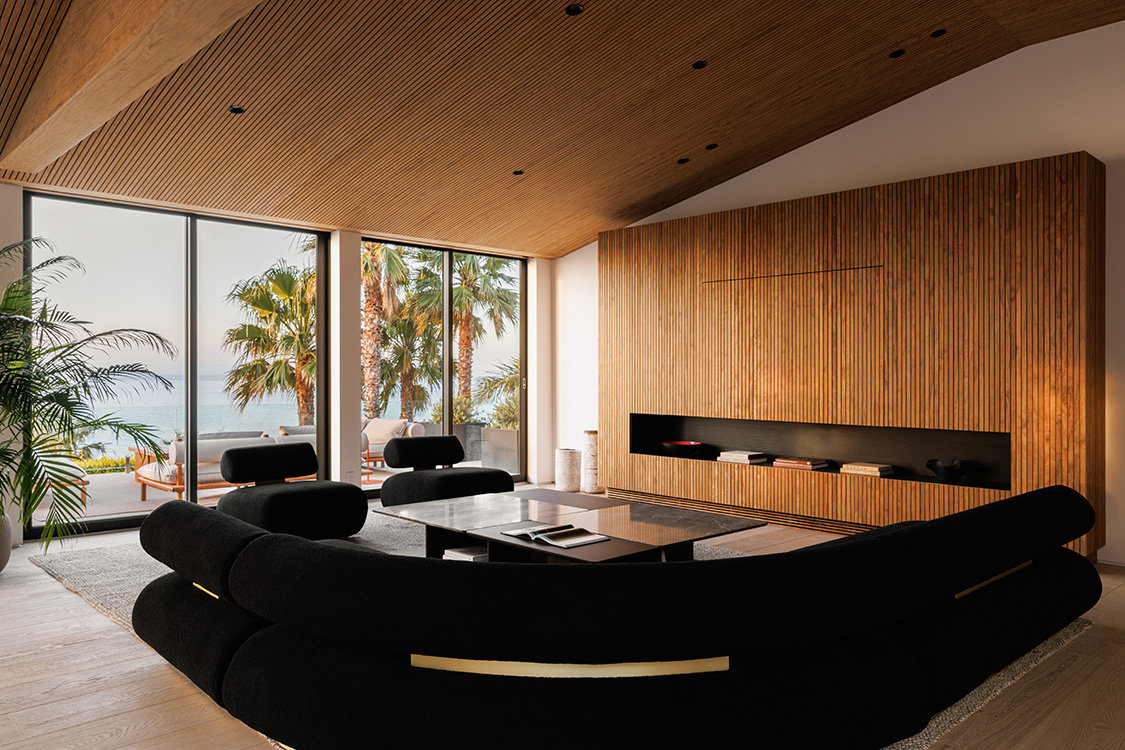
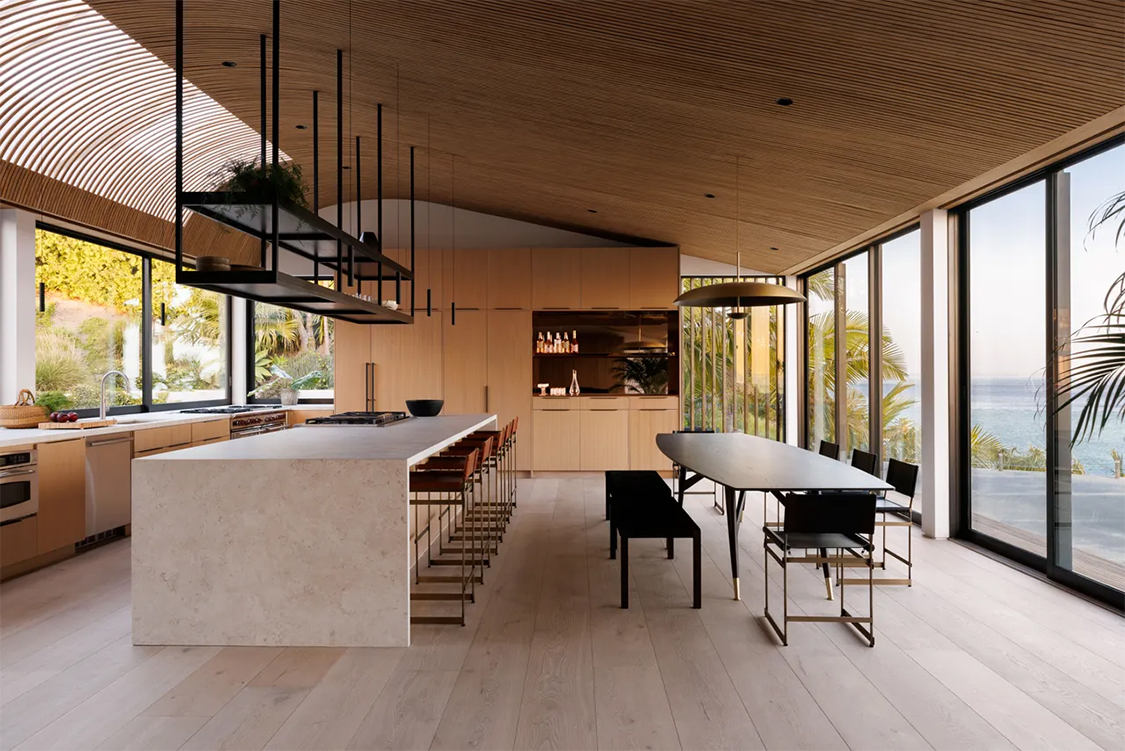
As both the client and Goineau were design-minded, they quickly realized that there was much potential in the family’s 1965-built Malibu house. It had been remodelled 35 years later, but expansion was not an option because of Malibu’s strict zoning restrictions.
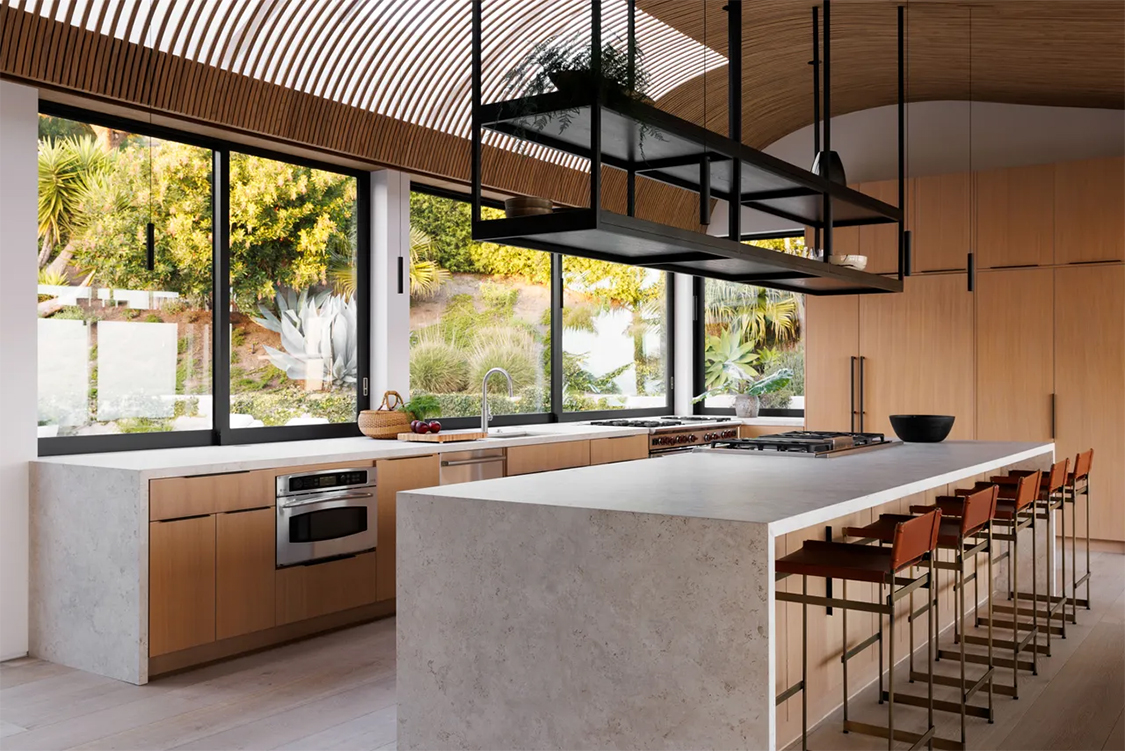
Instead of aiming to expand, Goineau focused boldly on opening up the interior and on taking maximum advantage of the gorgeous cliffside location with the white sands and shining blue waters below. Enormous windows, high ceilings and an overall sense of air and space are now the hallmarks of this once somewhat cramped California retreat.
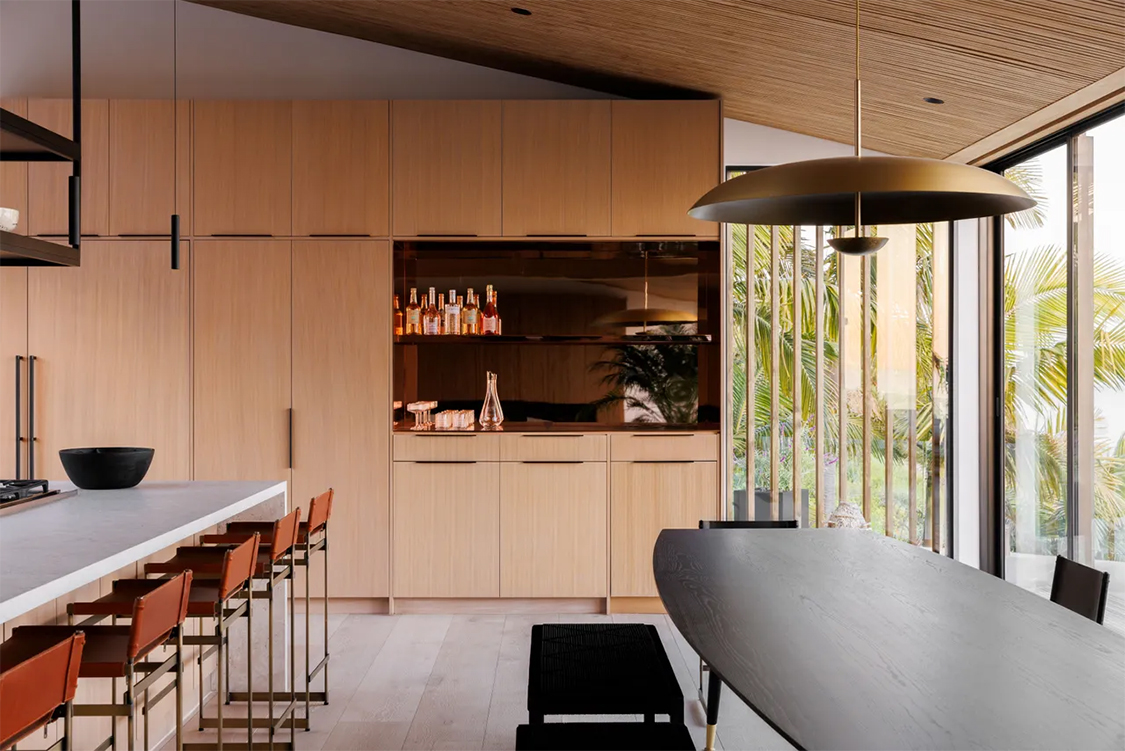
From solid dividing walls and features that blocked natural light Goineau conjured up an open and flowing interior with the ceiling as the defining feature. Created from four separate layers of ash wood, the ceiling repeats the form of breaking waves and also acts as a sun shade. Light wood is prominent in the interior that is now light, fresh and open.
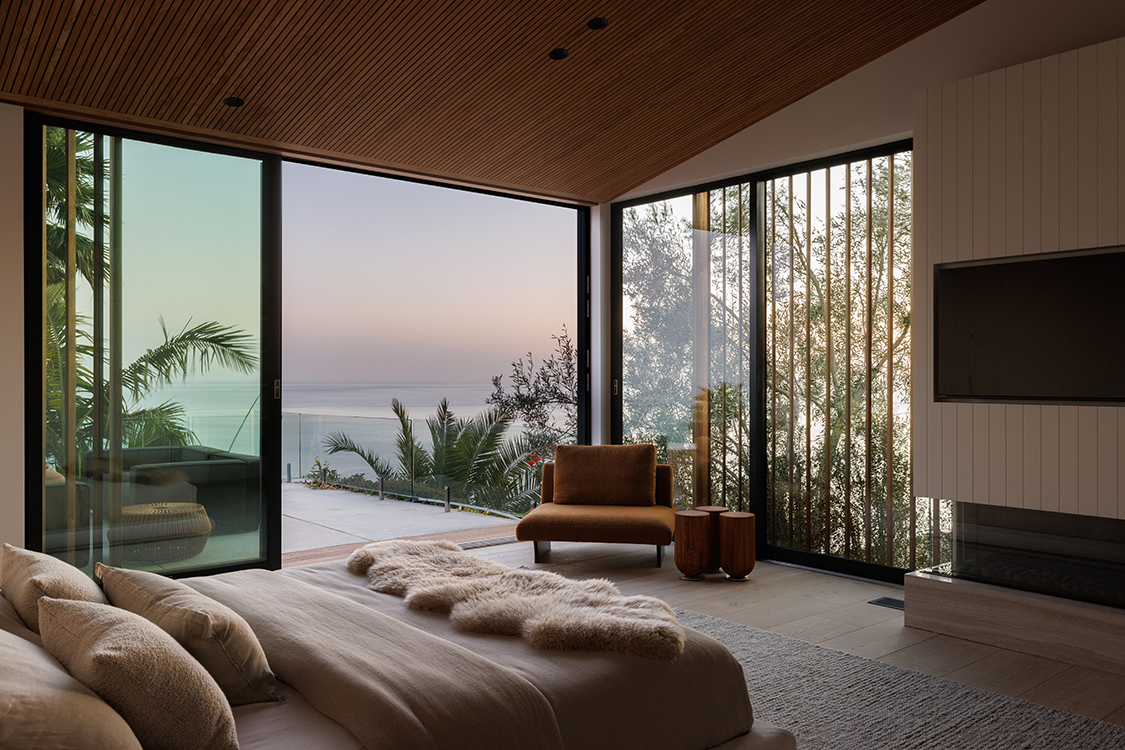
The house also functions as a furniture showcase of pieces from the Mexico City-based Atra a contemporary furniture, design & architecture firm with Swedish & Mexican roots by created Alexander Diaz Andersson.
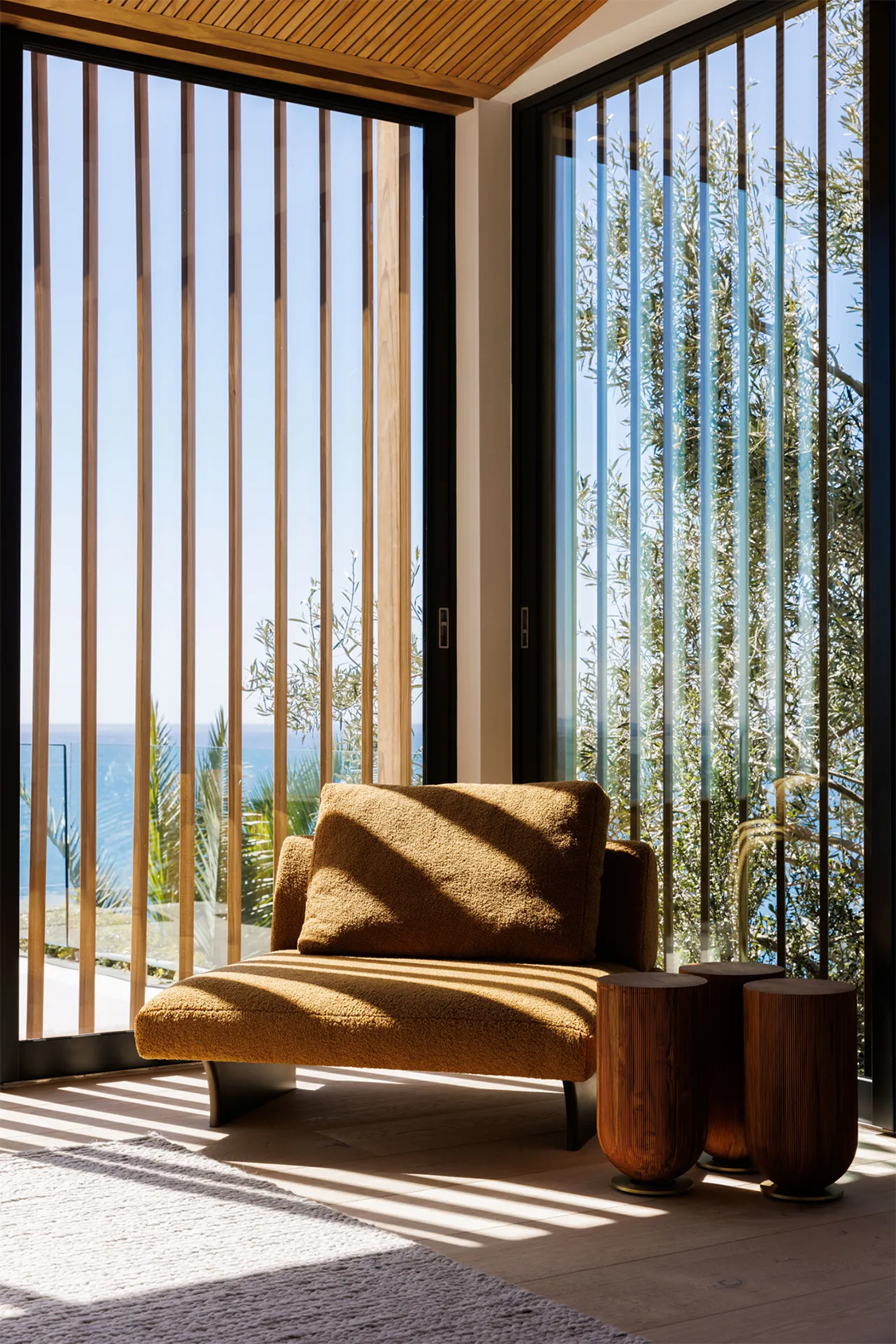
Sophie Goineau is known for luxury interior design for both residential and commercial projects in Los Angeles, Palm Springs, Santa Barbara, Pacific Palisades and also in her native Quebec, Canada. Among many notable resort, spa and restaurant projects she has recently created interiors for Porta Via restaurants. – Tuija Seipell
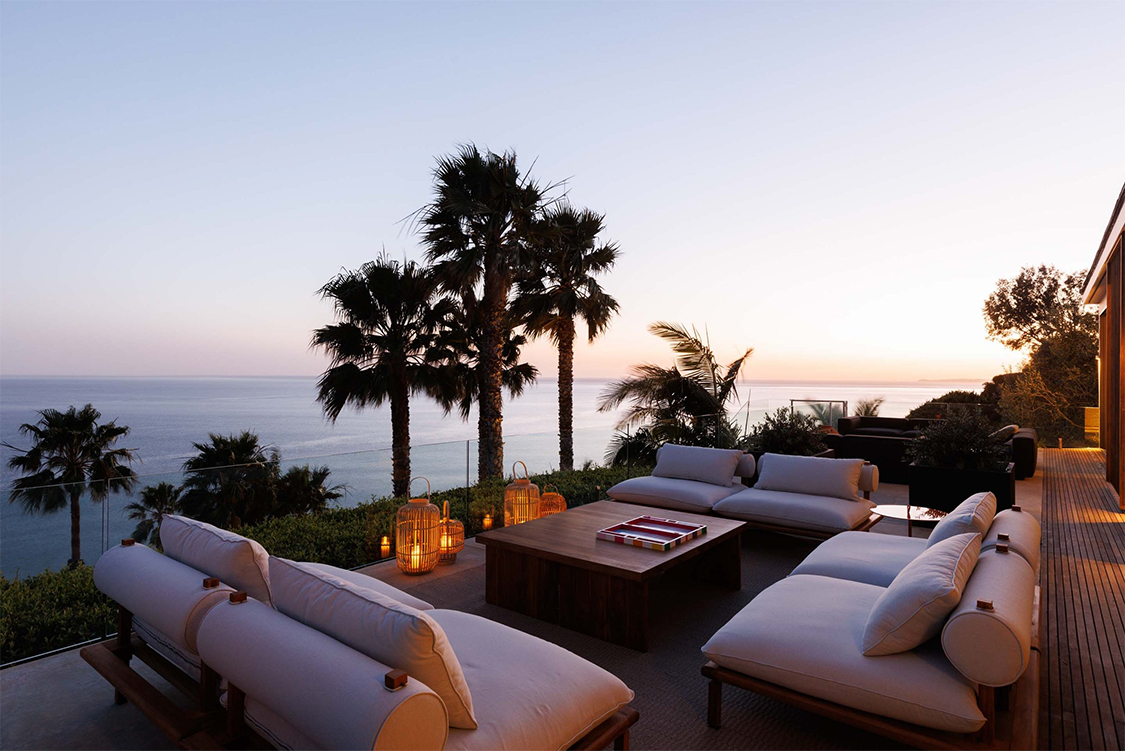
Images by Virtually Here Studios
