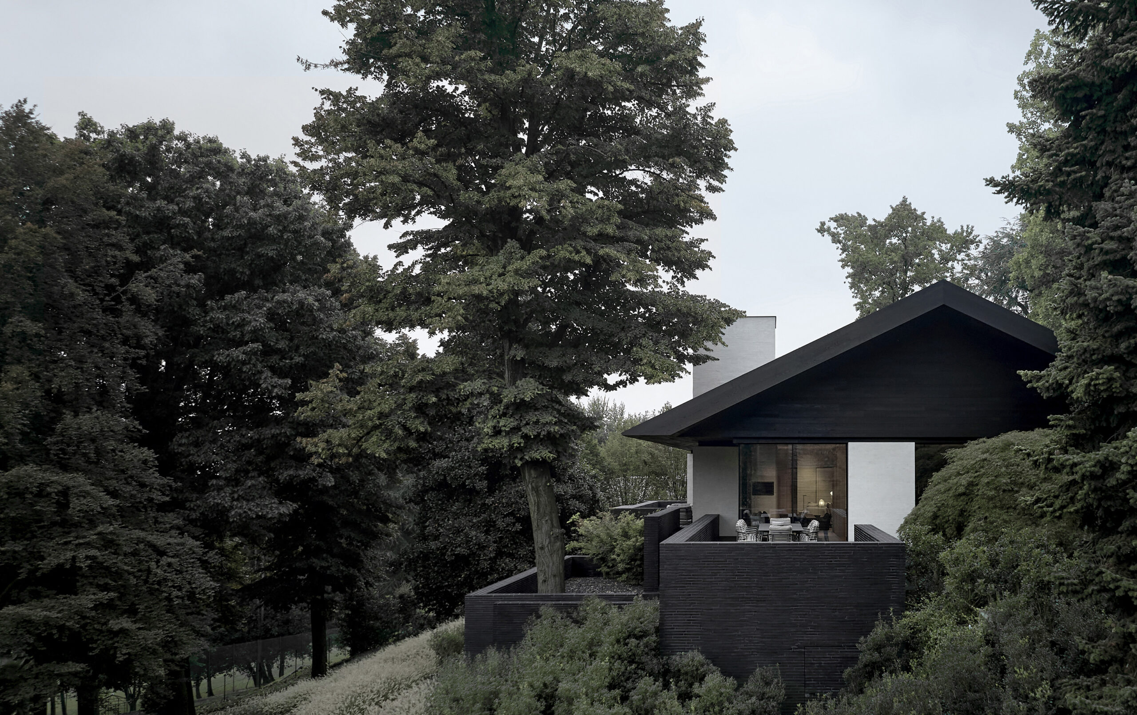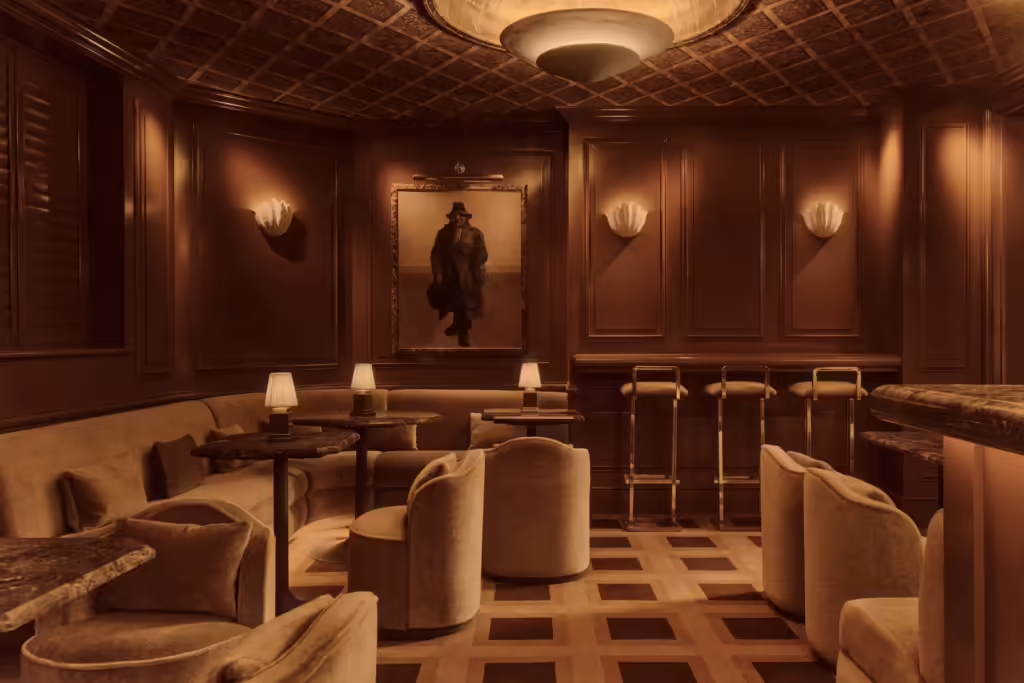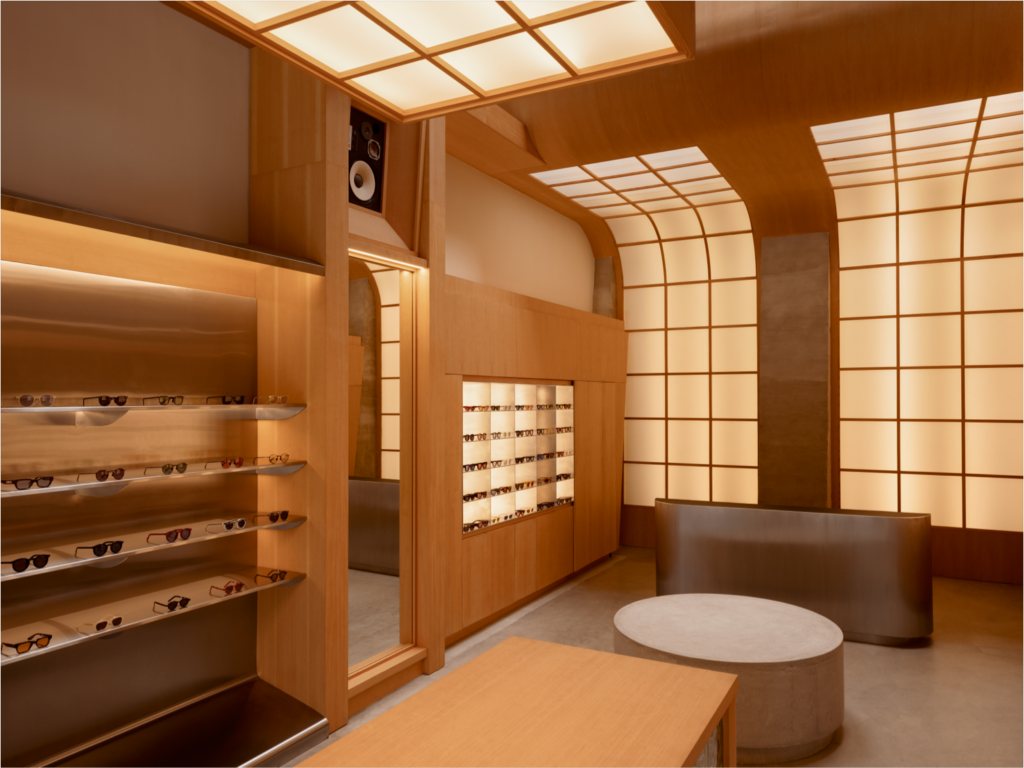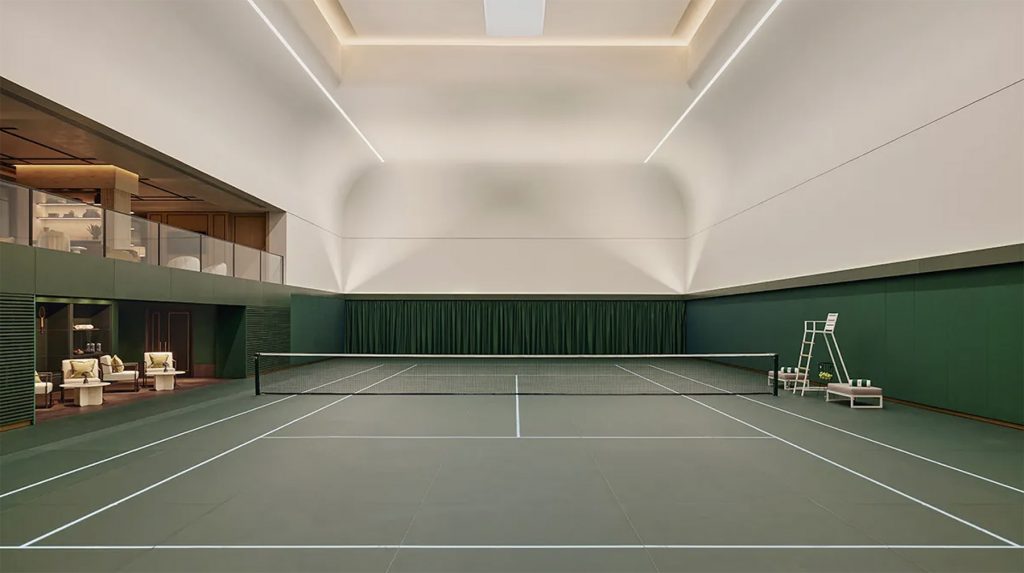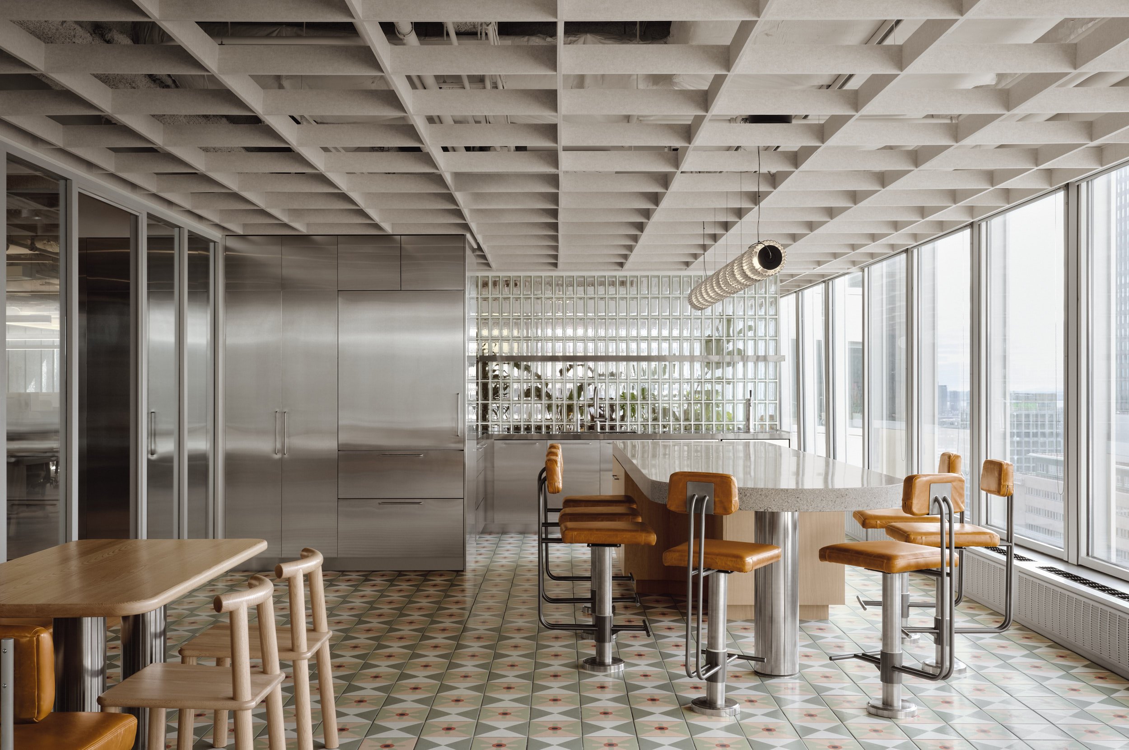
We are scratching our heads, searching for new words to describe the attraction we have for buildings such as the Limantos residence by Fernanda Marques Arquitetos Associados.

The one-family residence of 820 square meters (8,826 sq.ft) is built on three levels on a steep 780 square-meter (8,395 sq.ft.) plot in the upscale neighbourhood of Cidade Jardim (Garden City) in the West Zone of São Paulo, Brazil.

What is it that so appeals to us in this? Yes, it is the clean, classic lines, the Miesian harmony between nature and the indoors, the understated elegance of less is more.

It is also the achievement of open-space opulence without pretentious pomposity. It is the complete lack of unnecessary ornamentation. Balance. Harmony. Air to breathe.

Maybe it is that the building just seems to belong. Like waves on the beach or mountains in the skyline, the building occupies its space as if it were meant to be there.

To avoid sounding overly pompous ourselves, let’s just say that we wouldn’t mind living in this house.

The house consists of 13 rooms: living, dining, kitchen, mezzanine, kids’ playroom, three bedroom suites, powder room, two staff suites, plus laundry and garage.

The family engaged Fernanda Marques to create a home – both the architecture and interior are by Marques – that functions well as an everyday residence for the active family, but also lends itself to frequent entertaining.
.jpg)
Marques achieved a beautiful balance between maximum transparency and privacy, and managed to insert the building into a challenging plot while preserving the existing trees.

Using glass, concrete and steel, Marques created a timeless house in the spirit of Mies van der Rohe who was the architect’s inspiration for this project.

The elegant, white spiral staircase, resembling the inside of a shell or a curled strip of paper, is our favourite detail of this beautiful house. – Tuija Seipell.



