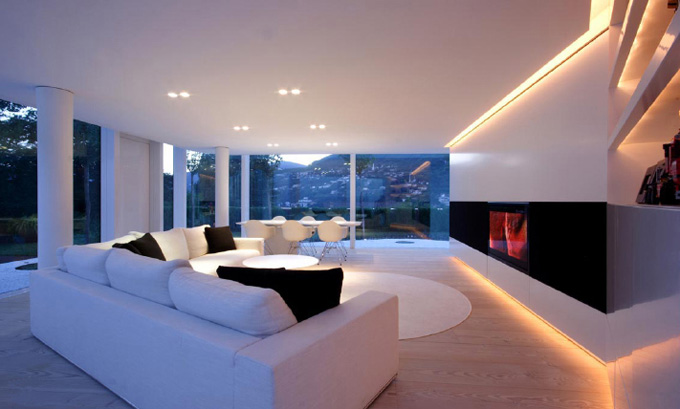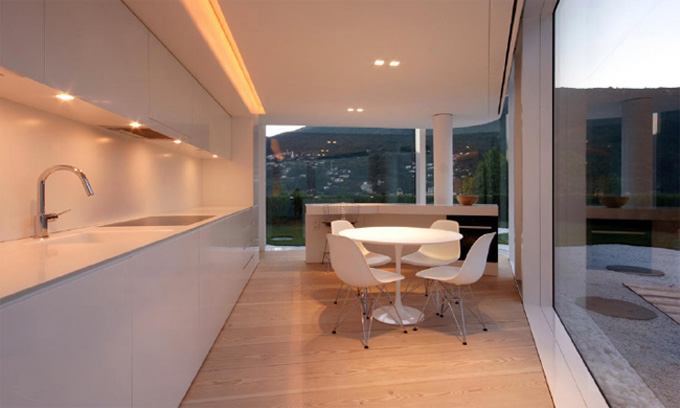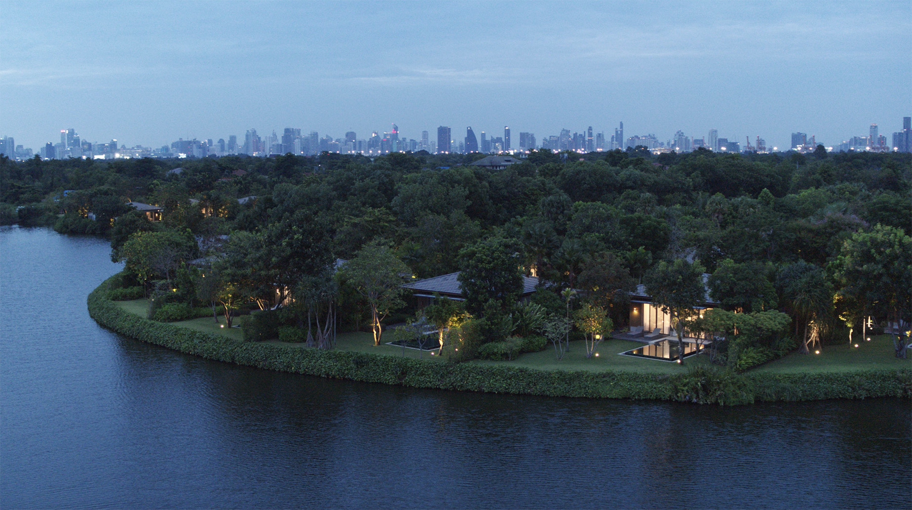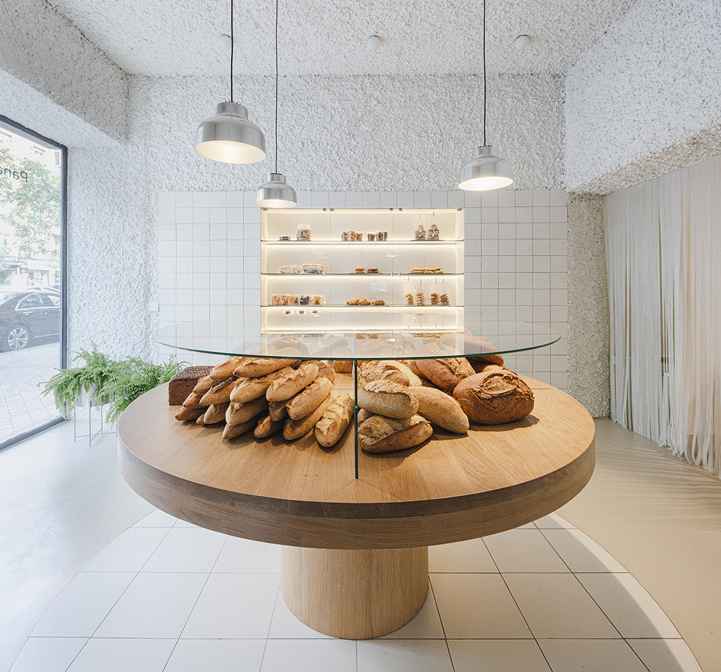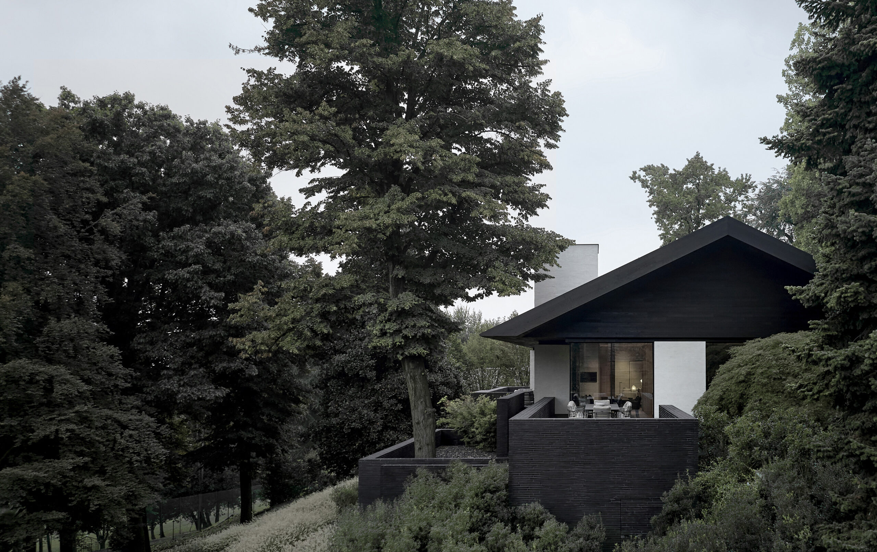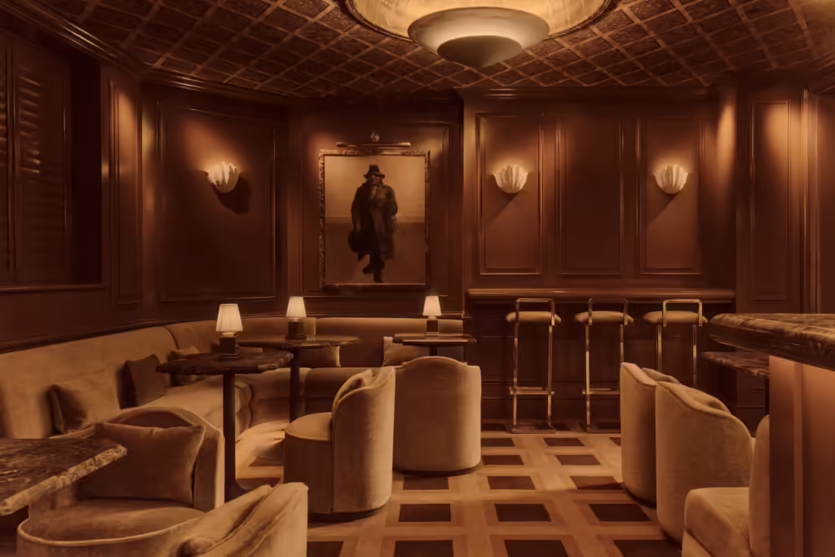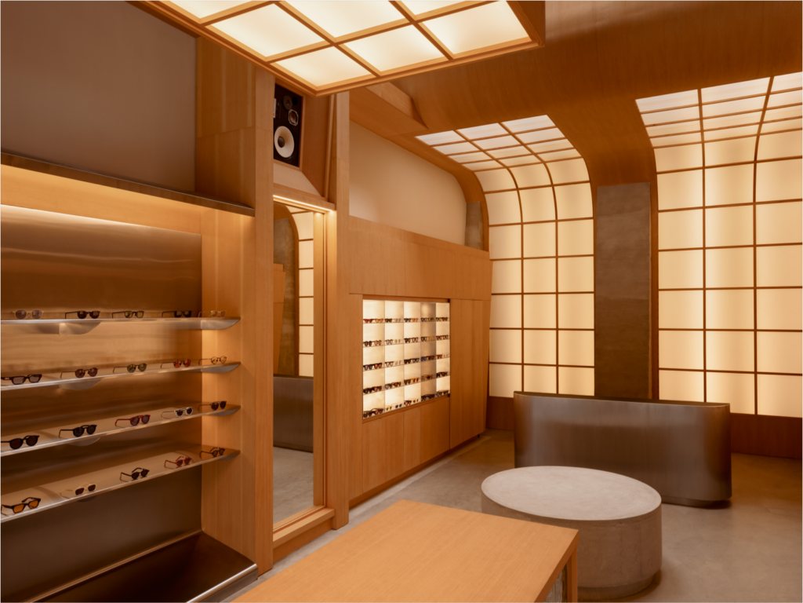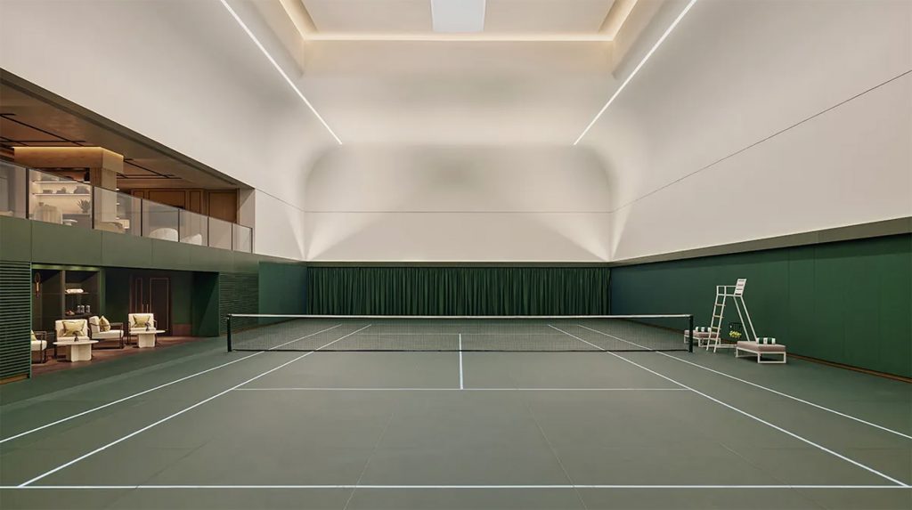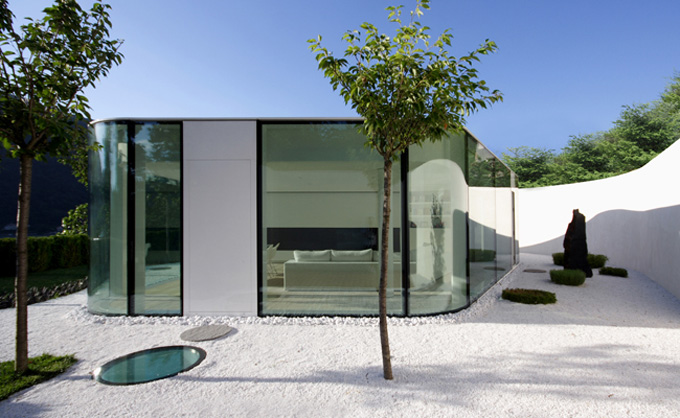
This stunning house, perched on the hillside above Lake Lugano in Switzerland, certainly takes advantage of the views of the lake and the idyllic, historic village of Brusino Arsizio with its population just under 500.
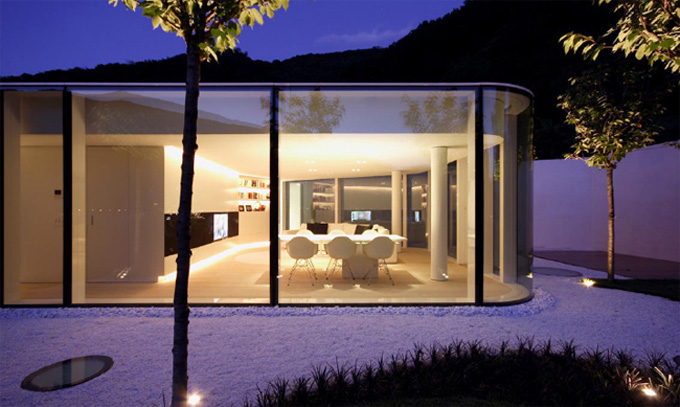
The residence and office, designed by Milan-based architect Jacopo Mascheroni of JM Architecture for a financial consultant and her family, consists of two sections: a rounded glass pavilion and a reinforced concrete structure that is partially inserted into the mountain.
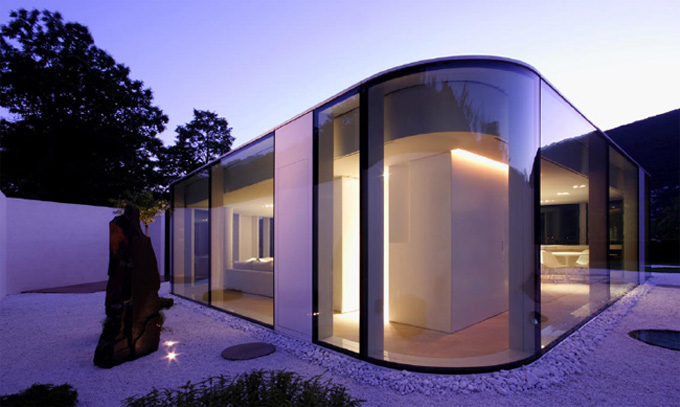
The client asked for maximum access to the views, but otherwise allowed the architect creative freedom to imagine an exceptional house that clings to the hillside.
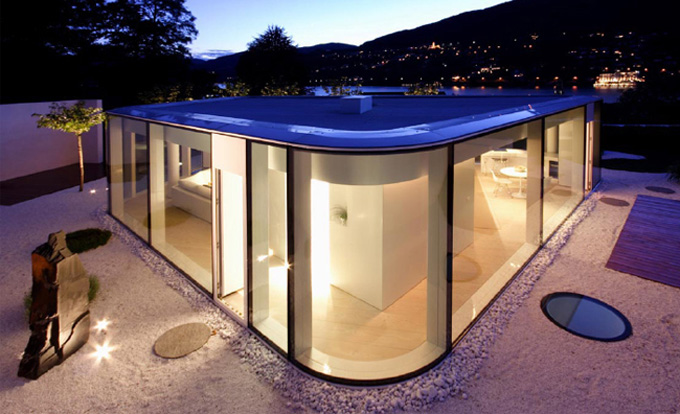
A 3,700 square-foot glass house forms the most visible part of the residence and resembles a viewing pavilion of a major sightseeing attraction. It is an open-concept living space, with a white-walled central section that contains the kitchen, bathroom, stairway, storage and mechanical room.
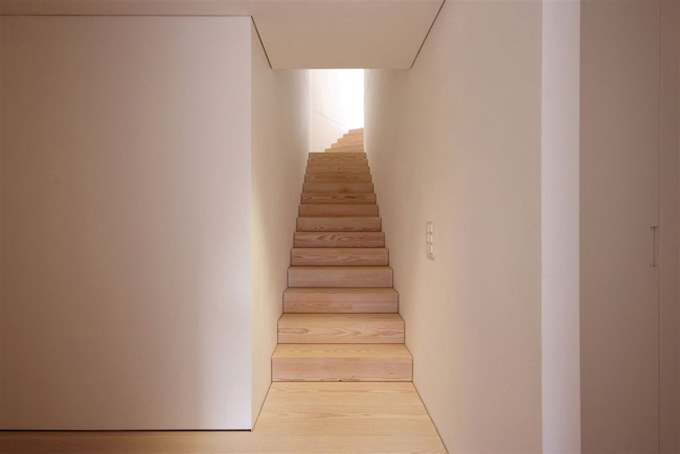
The underground level houses the entry hall, three bedrooms, two baths, an office, laundry, staircase, and playroom. The bedrooms open to an inner courtyard garden.
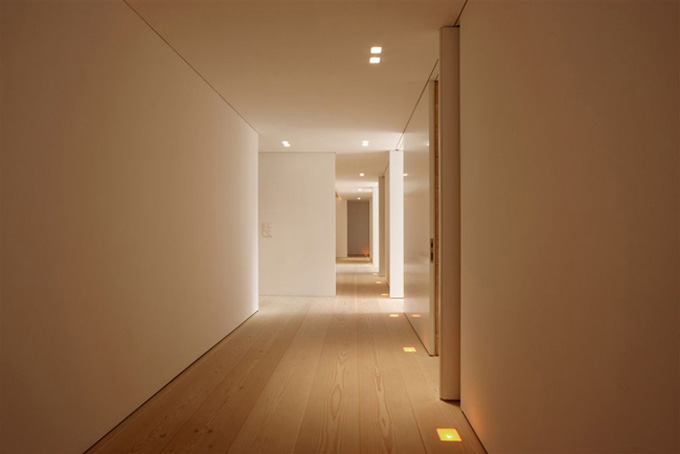
Radiant heating, use of natural light, geothermal heat pumps and a rainwater collection system are the main environmentally friendly features of the structure.
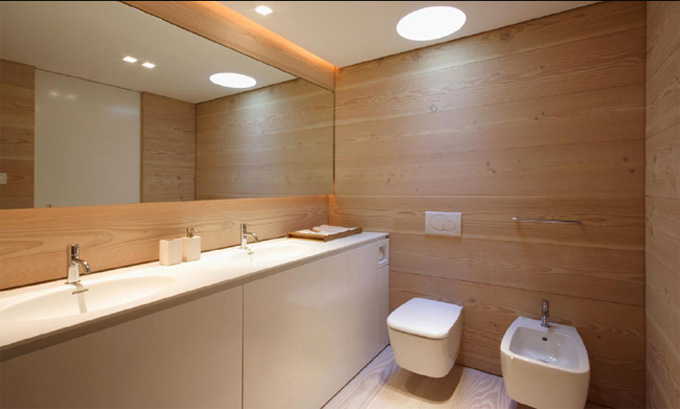
Jacopo Mascheroni was born in 1974 in Milan and worked for Stanley Saitowitz/Natoma Architects in San Francisco and Richard Meier & Partners in New York City before founding JM Architecture in 2005.
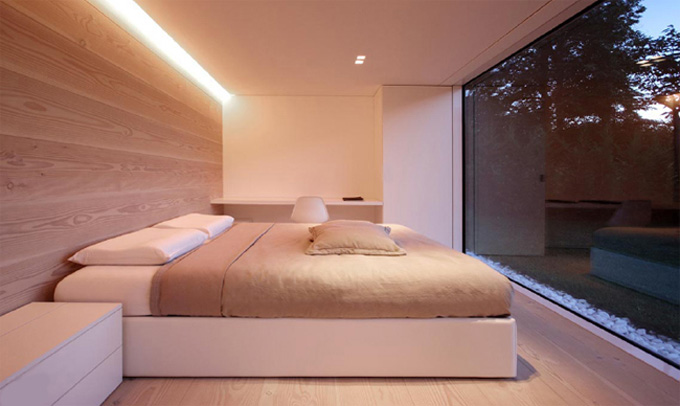
The firm has completed several major residential projects for private clients, as well as commercial and retail spaces. – Tuija Seipell
