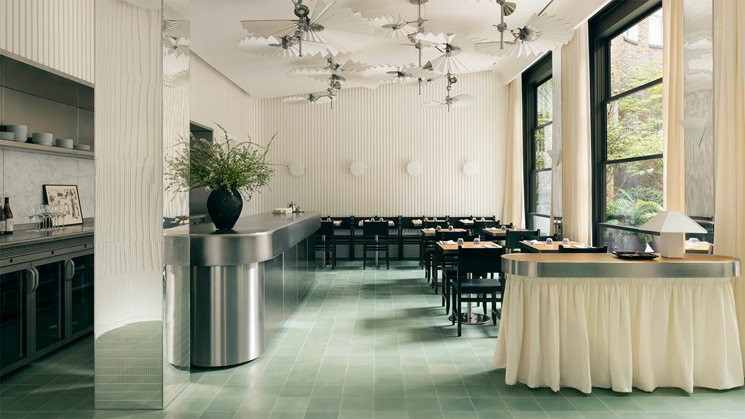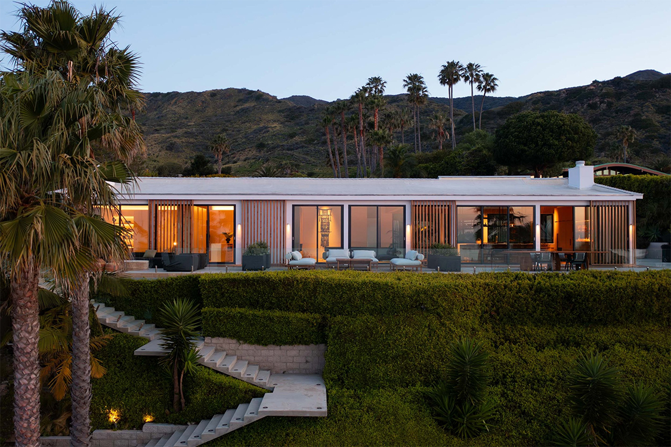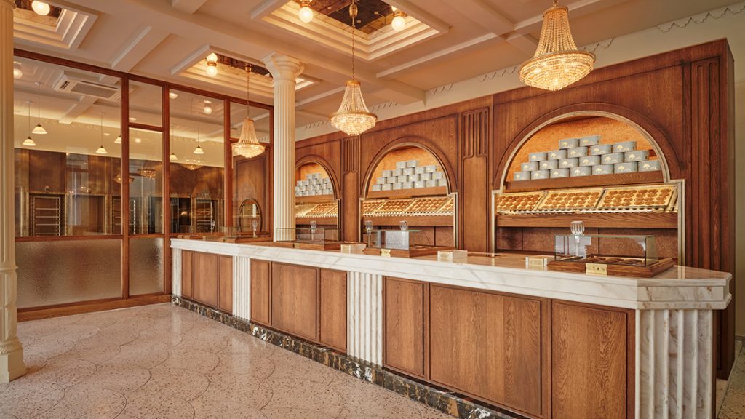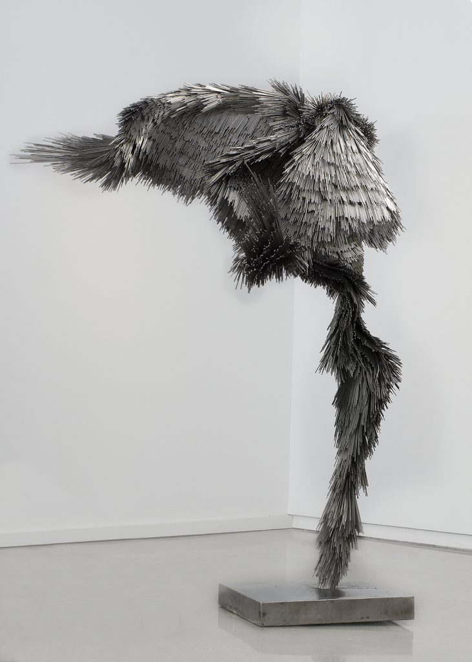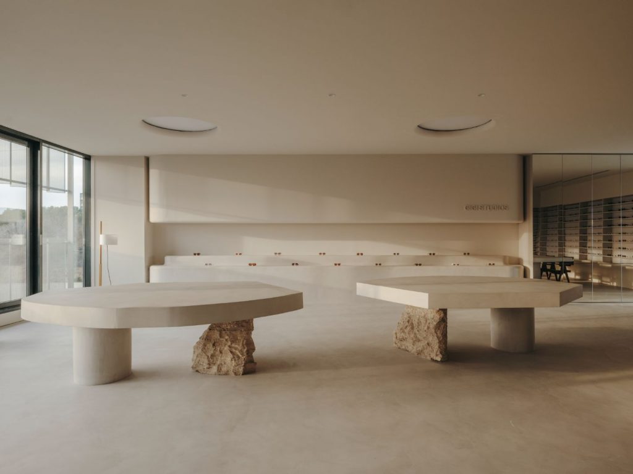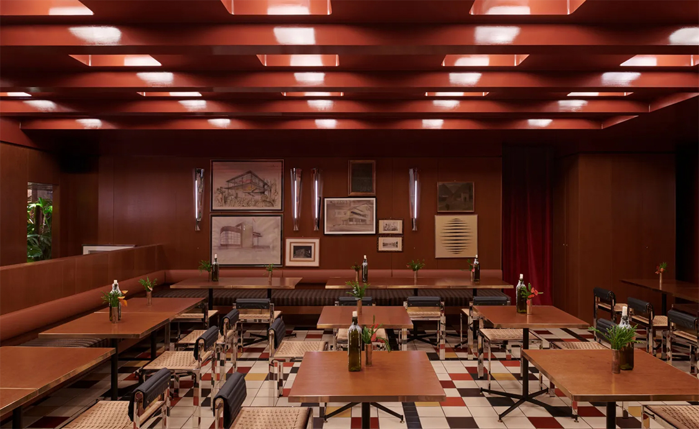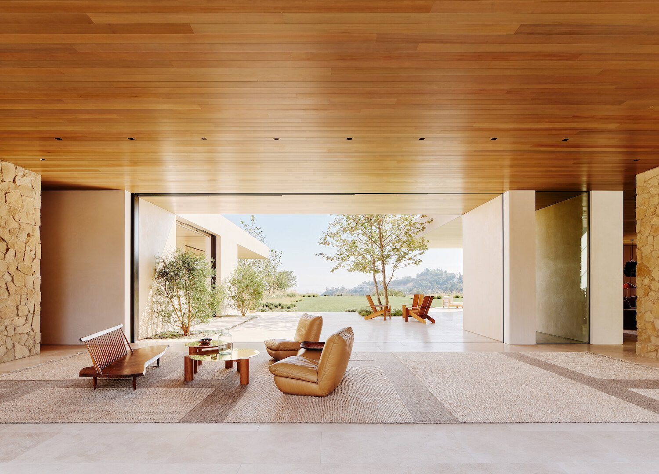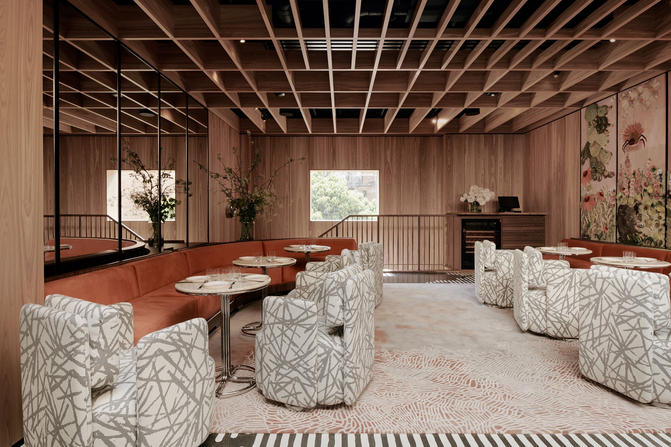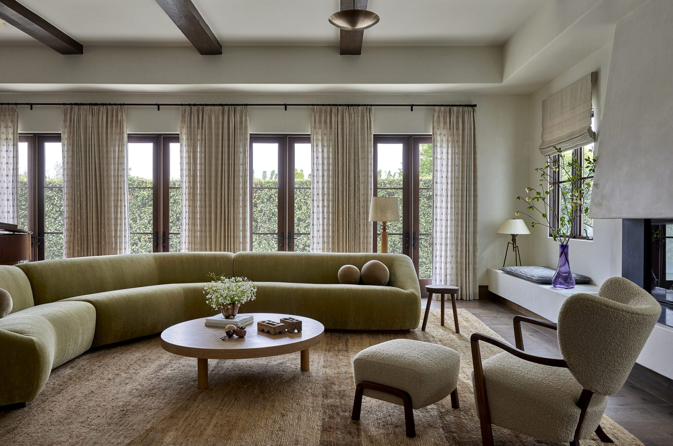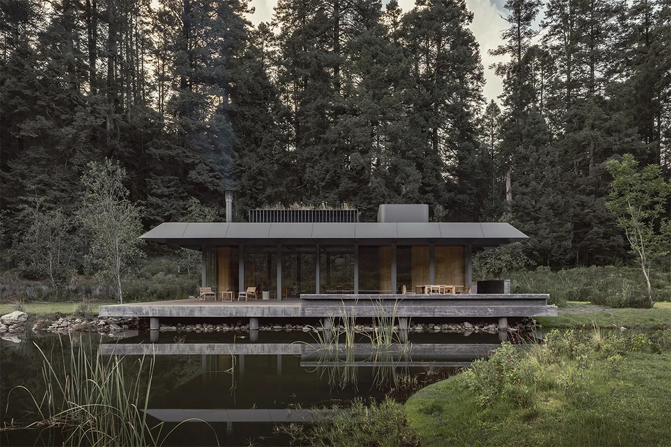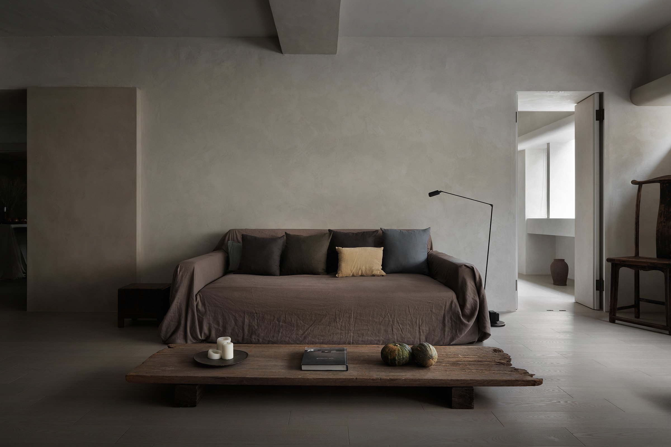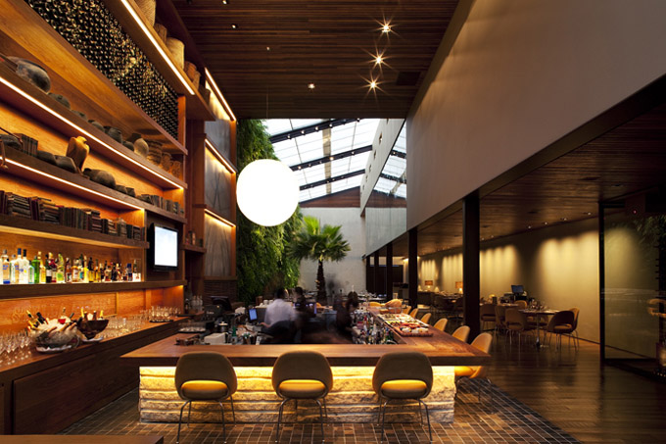
One of the hottest new restaurants in São Paulo, Brazil, is the much talked-about KAA. It was designed by Sao Paulo’s own Arthur de Mattos Casas of Studio Arthur Casas Architecture and Design.
KAA is a magnificent example of beautiful use of space. A surprising, lush, open-air atmosphere awaits behind a windowless white stucco facade. The main restaurant is a narrow and long nearly 800 square-meter, high-ceilinged space. A massive green wall with more than 7,000 live plants, a retractable roof over a section of the space, a staircase leading to a mezzanine-level lounge, and a dividing wall behind the bar, all add to the magnificent feeling of airy relaxation.
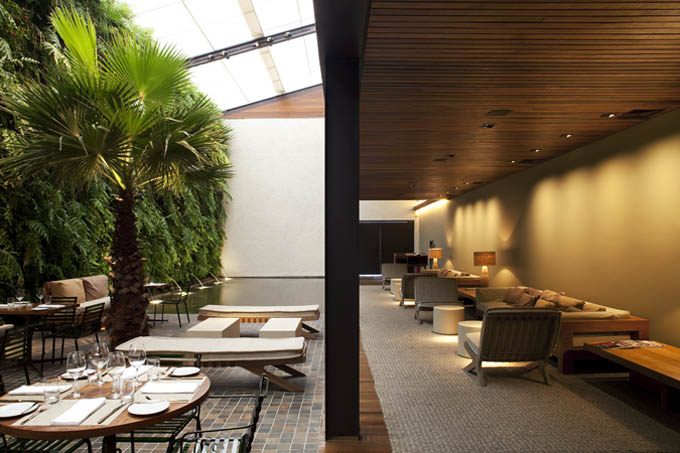
Casas has indeed reached his goal of creating an urban oasis for busy paulistas, as KAA has the distinct feel of a luxurious hotel lounge, minus the hotel.
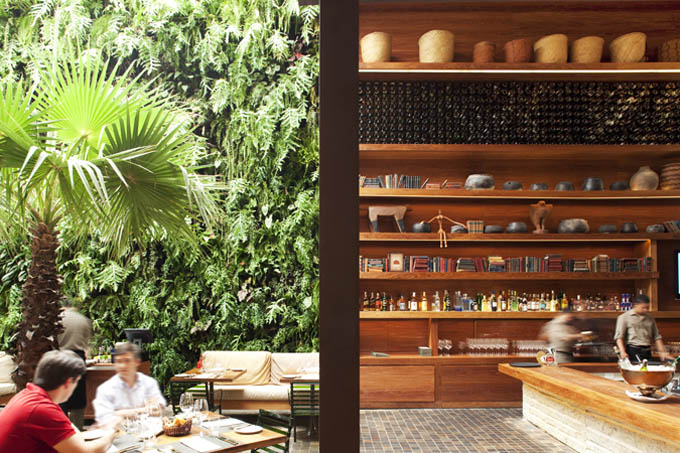
American institute of Architecture Los Angeles chapter recently gave KAA one of its Restaurant Design awards. The 43-year-old Arthur Casas has already managed to create a successful multi-disciplinary practice that is involved in residential, commercial, corporate, retail and hospitality projects, interior design, plus product and furniture design. Expect to see his name much more frequently. – Tuija Seipell.



