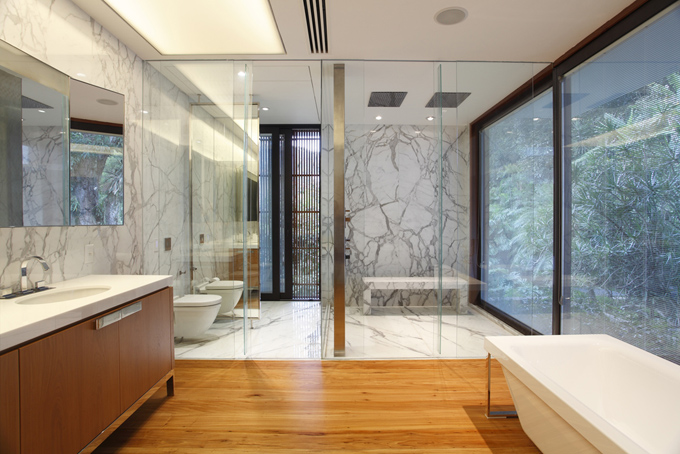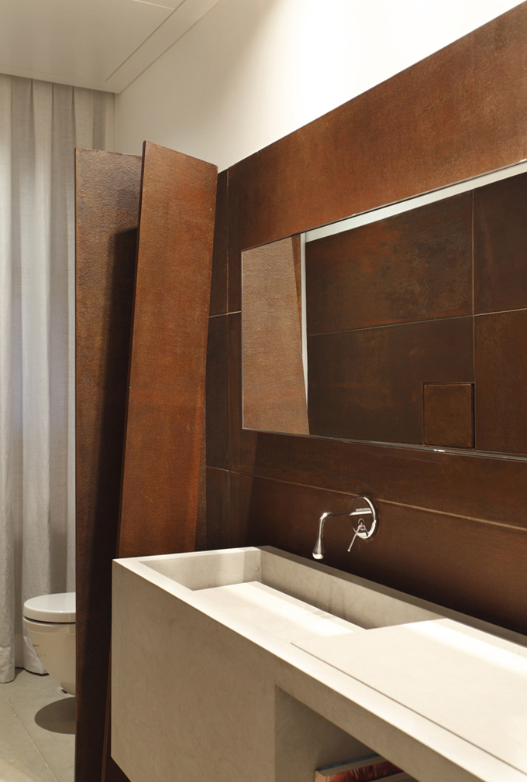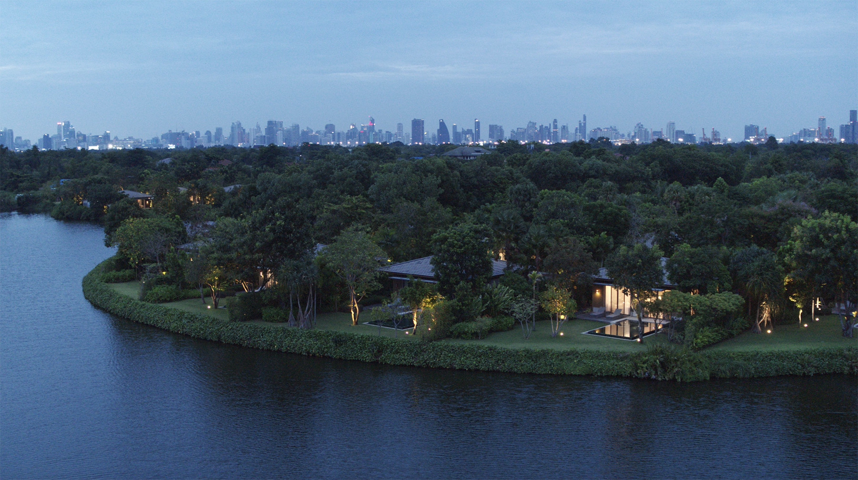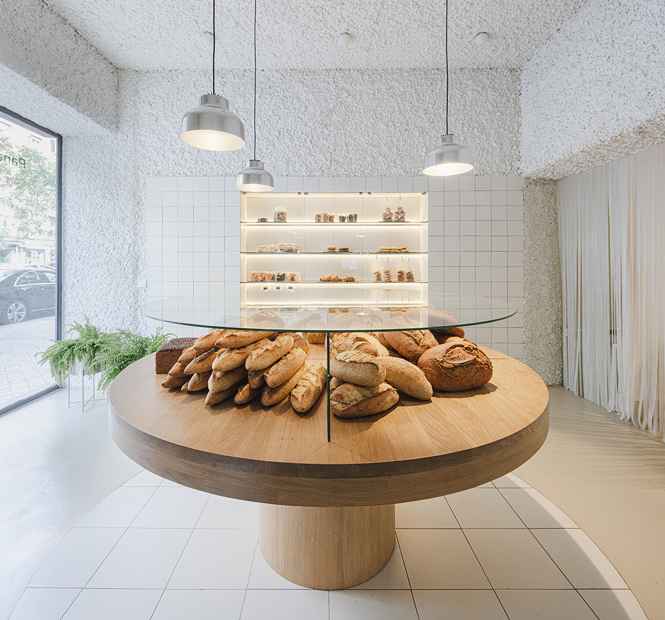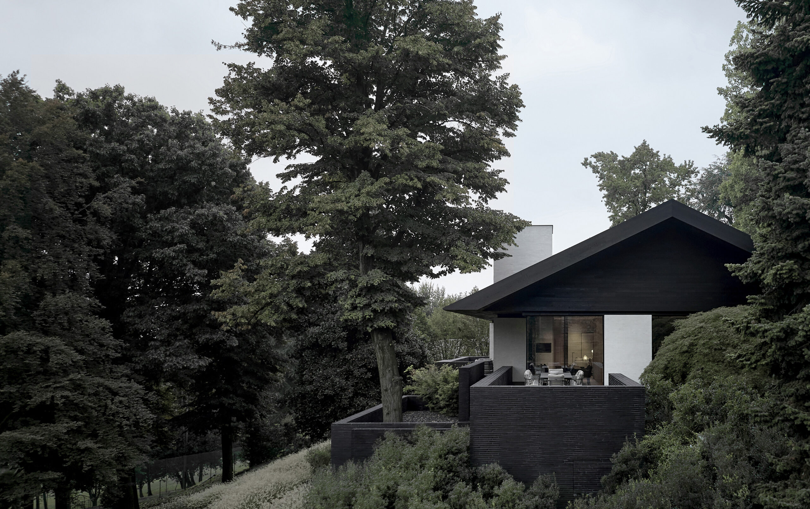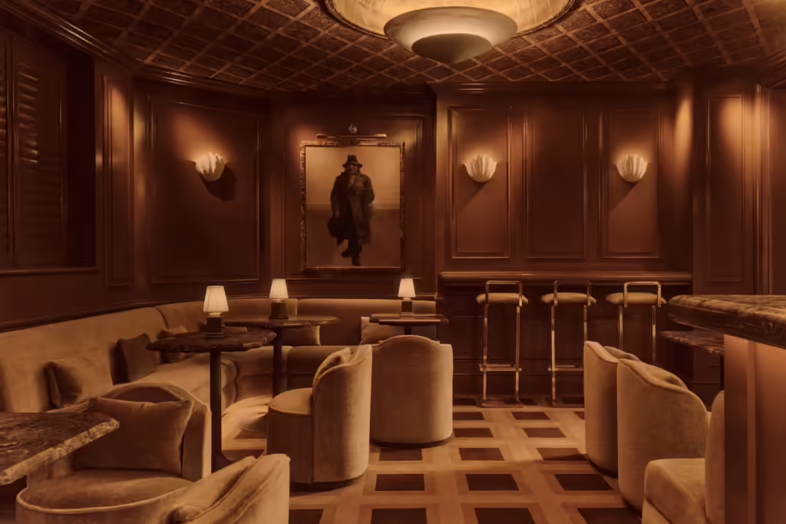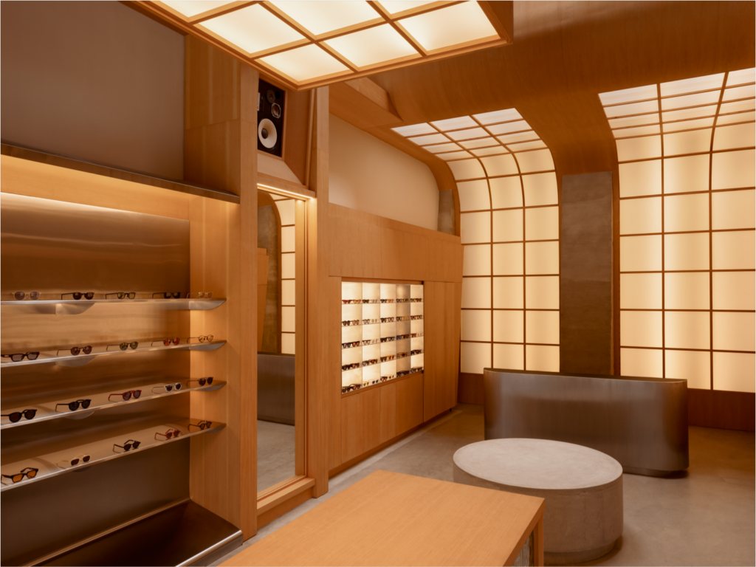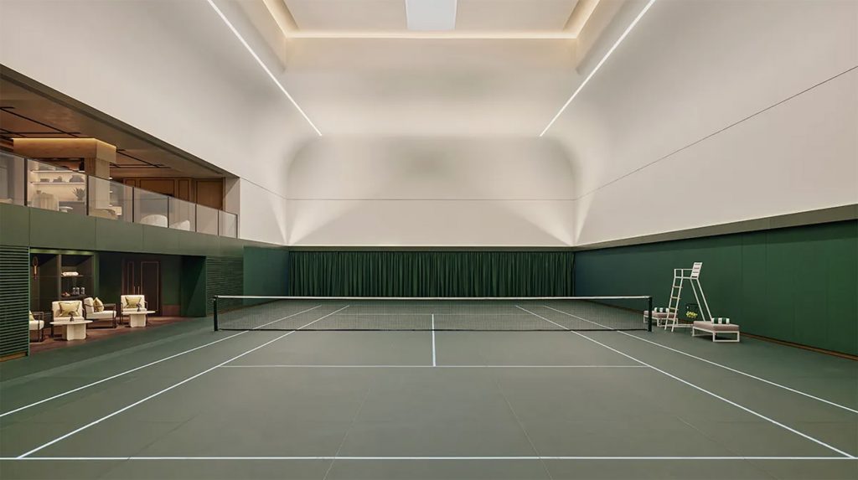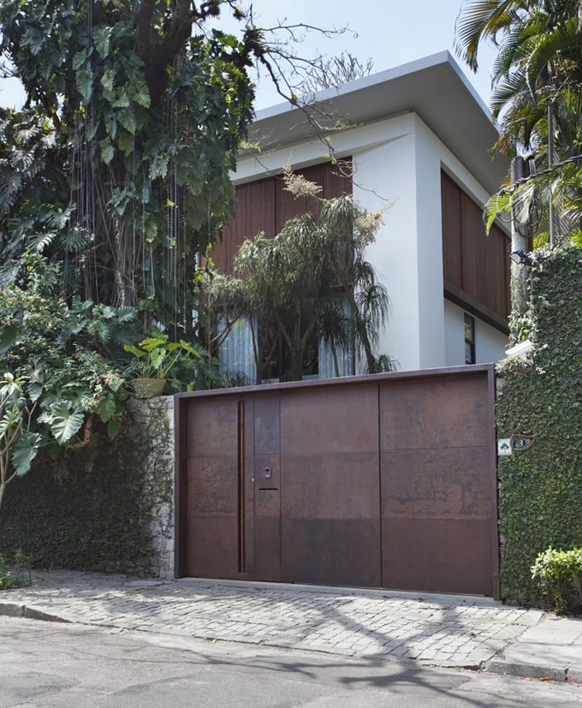
Aaaahhhhhh… Relaxing and breathing deeply. It may not come as a surprise to anyone that this would be our reaction this exquisitely refurbished residence, located in one of Rio de Janeiro’s most exclusive neighborhoods.
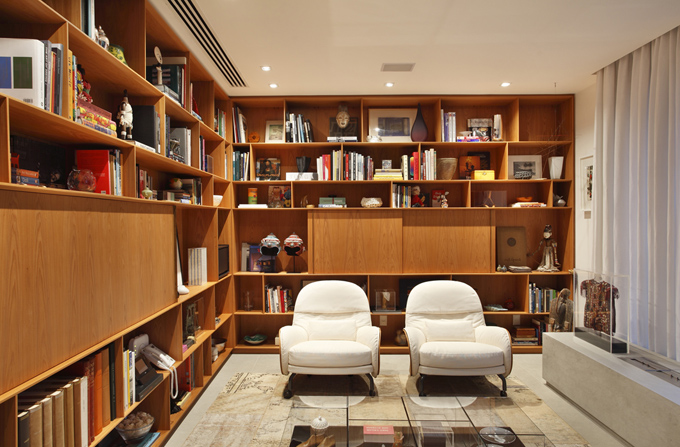
It has so many of the features we love. The structure seems to belong to the site. The indoor spaces connect with the outdoors, and the subtle surface textures and materials showcase the art and the mid-century modernist vibe of the furnishings.
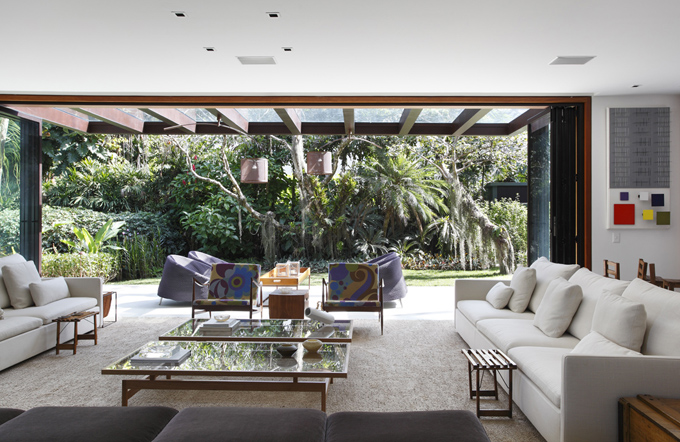
There is visual room to breathe, to see. There’s space to enjoy the art, distance to appreciate the gardens.
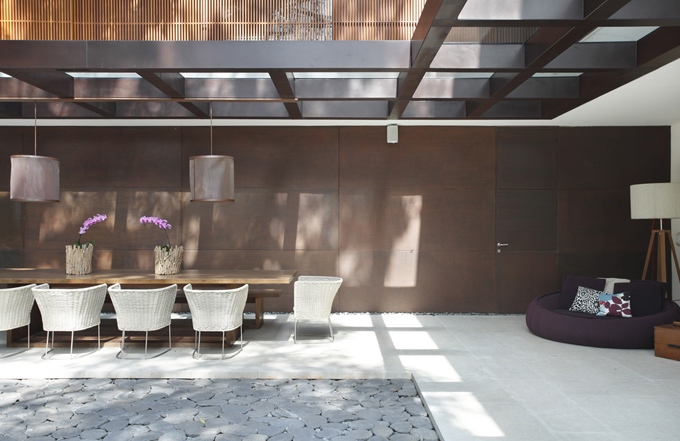
It lacks all of the typical design-magazine photo-session set-ups; the painfully over-staged vignettes, the overly sterile designer look. There is no ego or bravado, just ease and style. This is cool without trying to be cool; dramatic without all the drama.
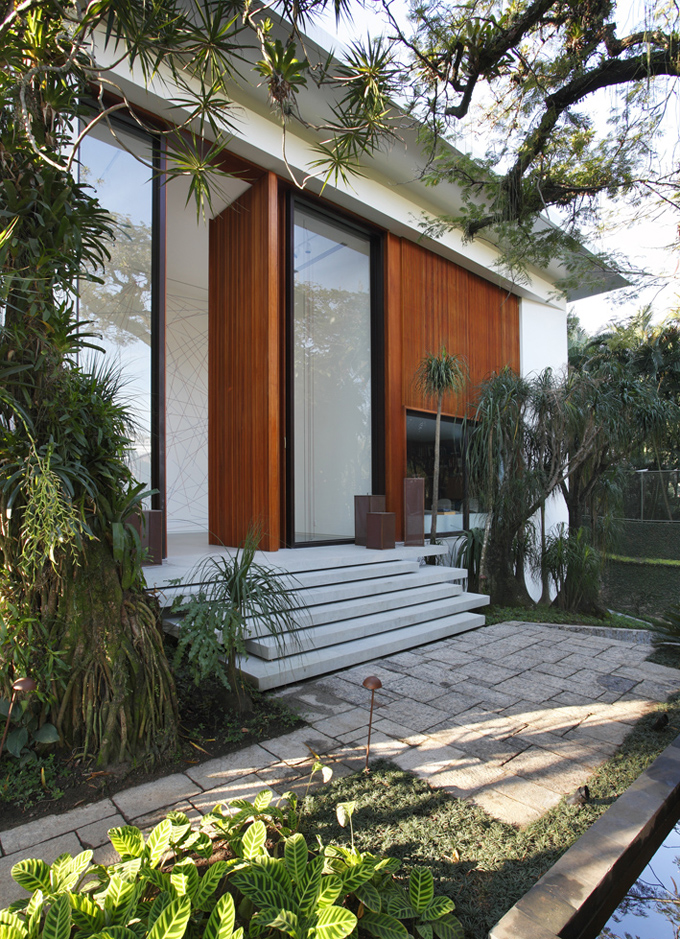
This is that confident, mature style that is so difficult to achieve and impossible to fake.
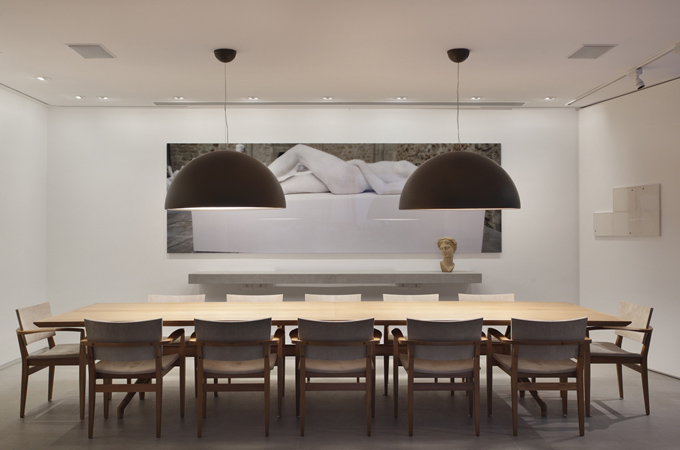
The white, colonial-style house has good bones to start with: unobtrusive scale and proportions, spectacular site with access to views, natural building materials.
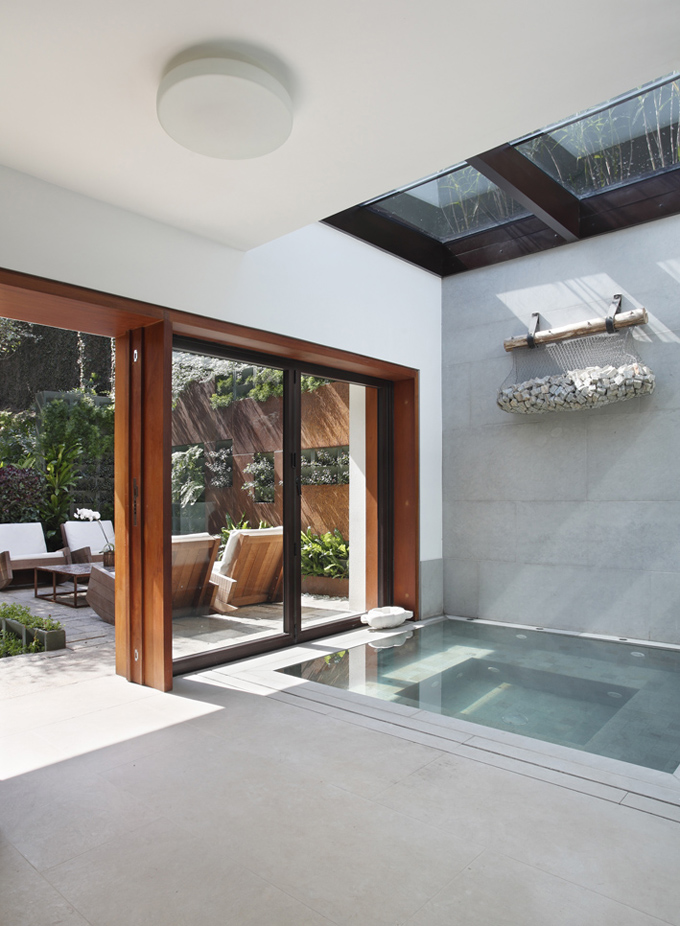
It is also surrounded by sublime mature gardens originally designed by the late Roberto Burle Marx, the designer of the Copacabana Beach Promenade with its distinctive, black-and-white Portuguese geometric wave pattern.
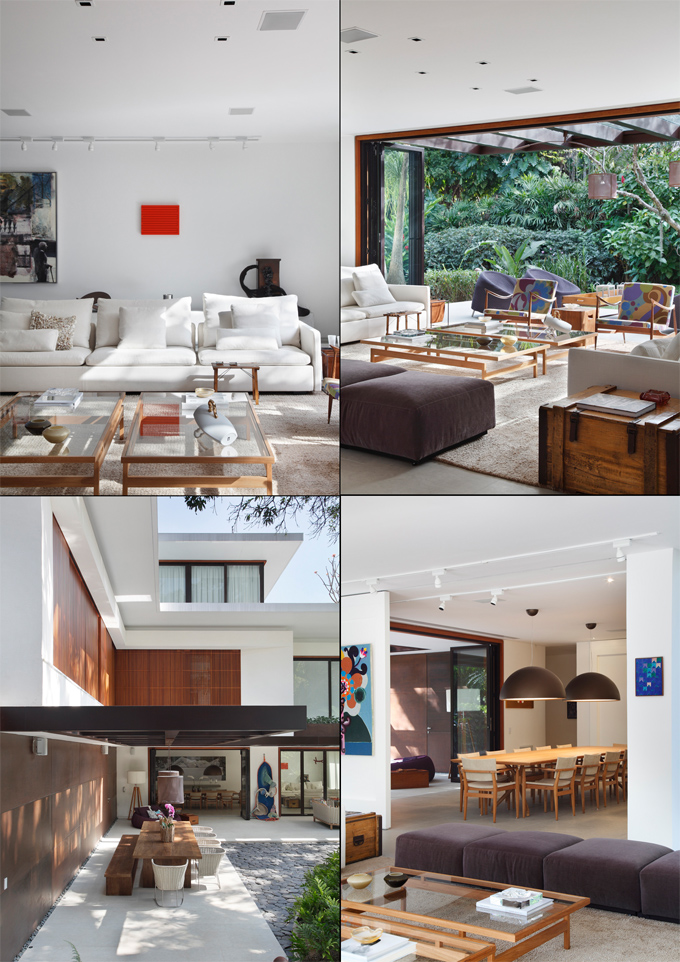
But the already great structure of this house was improved by a recent, complete overhaul by Brazilian architect Gisele Taranto.
.jpg)
The 1,500 square-meter (about 16145 square feet) house consists of two blocks. The larger block is the main family residence, the smaller one accommodates staff rooms, laundry, garage, home theater and the spa that is directly connected with the outside pool and patio area.
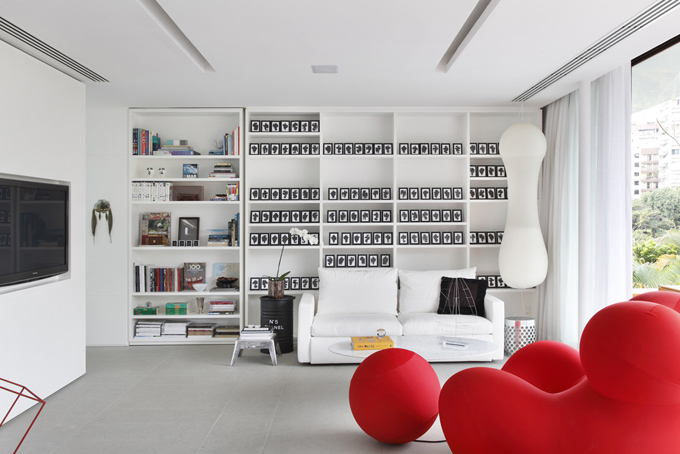
Taranto retained this division of functions, but rearranged most of the rooms and built two additional spaces on top of the existing ones: a home office with a roof-top garden on top of the residence, and an additional two-bedroom apartment for staff on top of the other block.
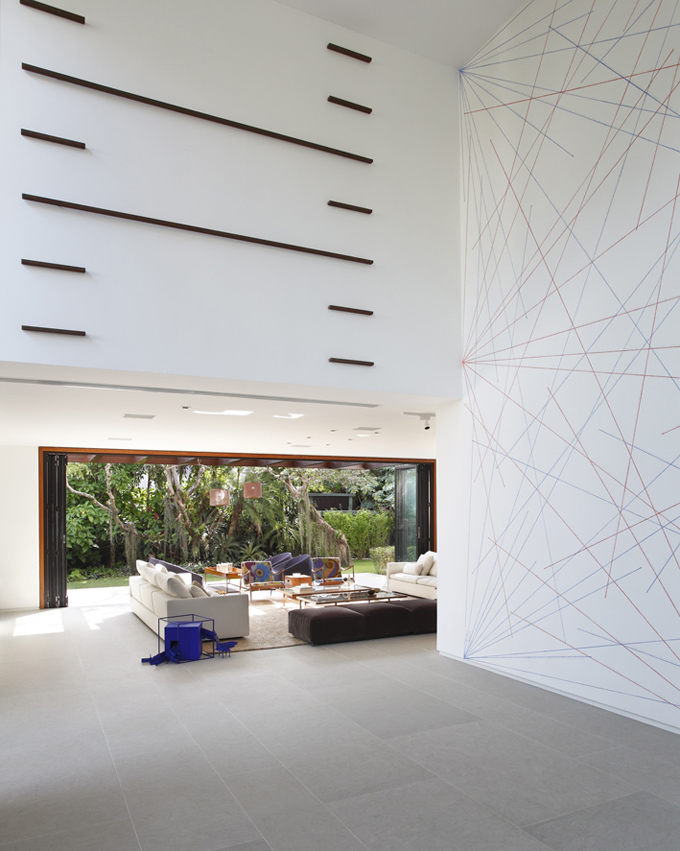
To provide better access to the outside, new, much larger windows and sliding glass doors were created. Wooden exterior slat screens and a wide canopy all around the house were built to provide protection from the extreme sunlight and heavy rains of the area.
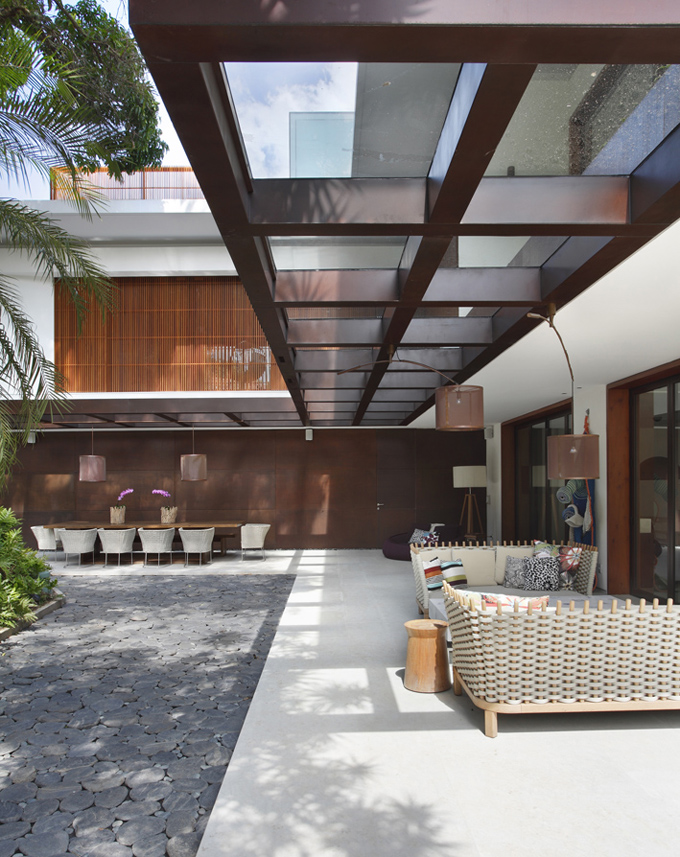
High-quality natural materials, such as corten steel, limestone, marble and peroba do campo wood are used throughout, but they remain as a subtle background for the art and furnishings.
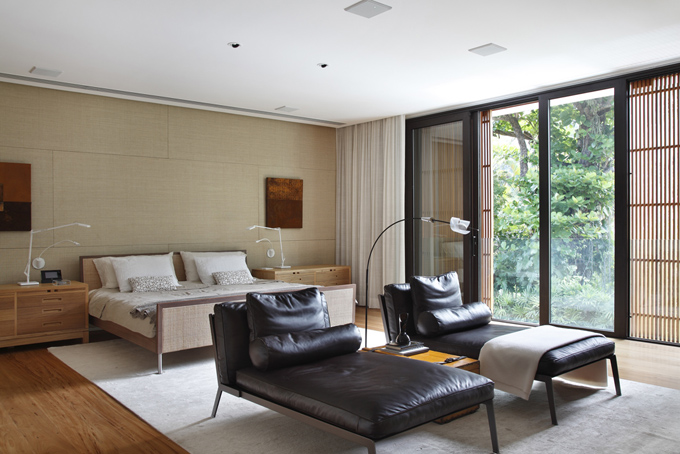
In this project, Taranto collaborated once again with Brazilian lighting designer Maneco Quinderé and landscape designer Gilberto Elkins. Tuija Seipell
