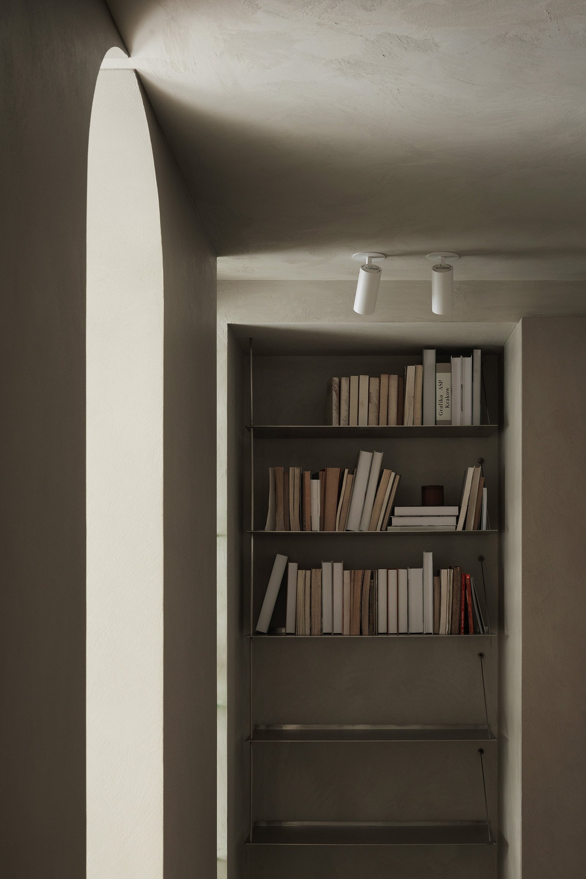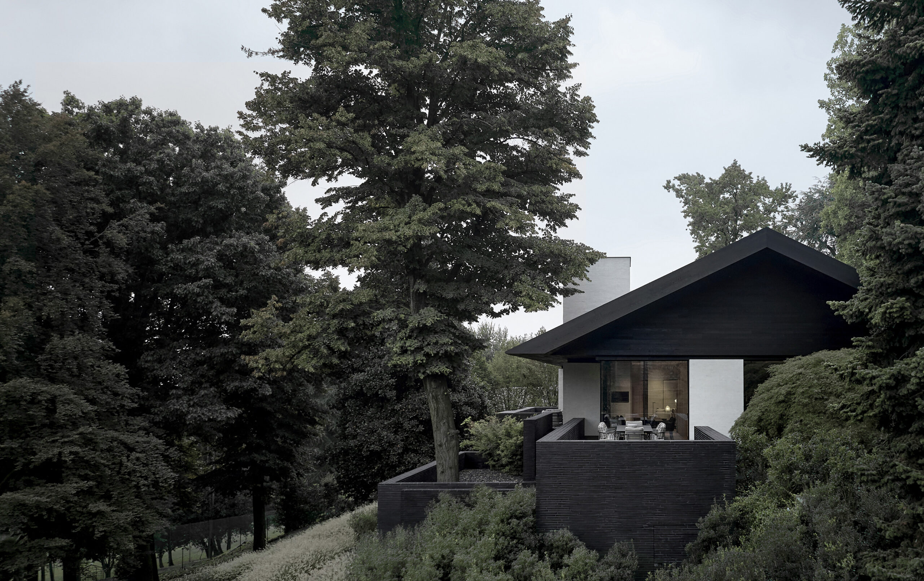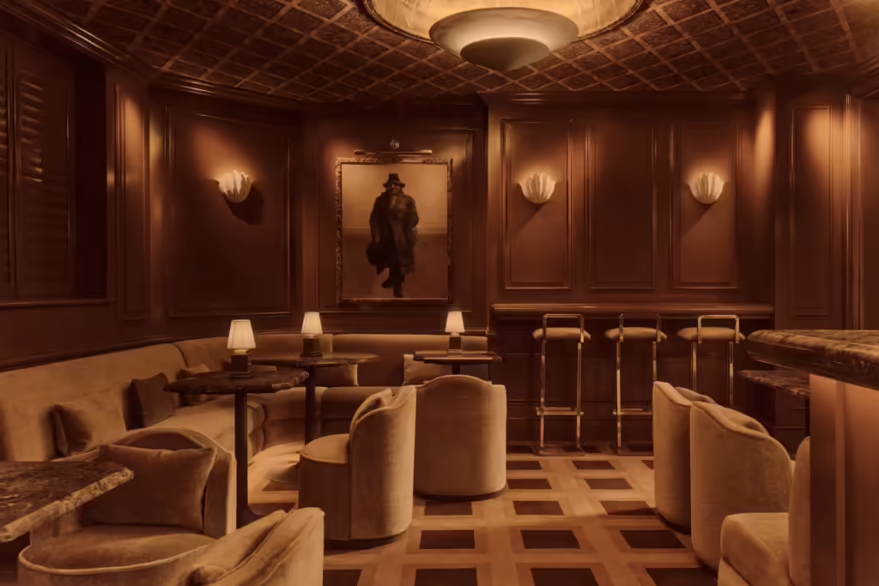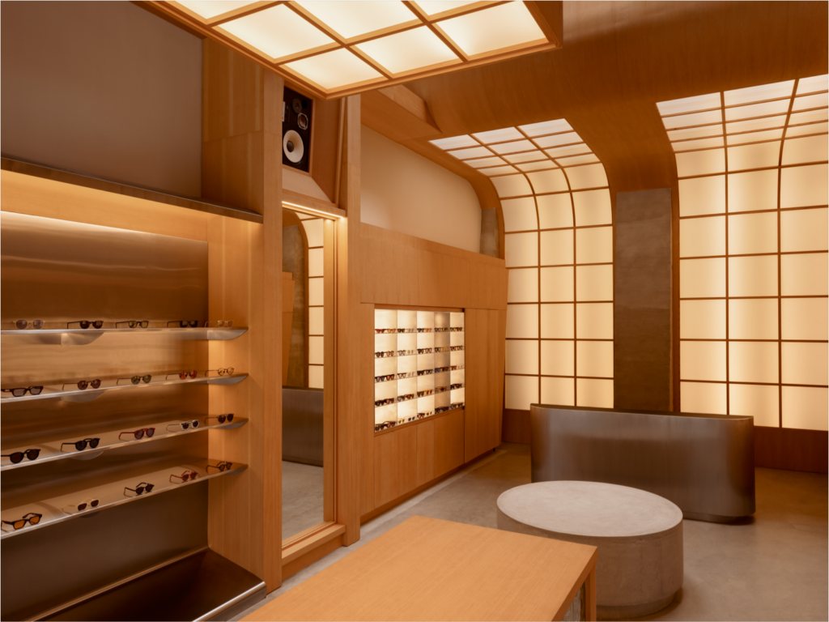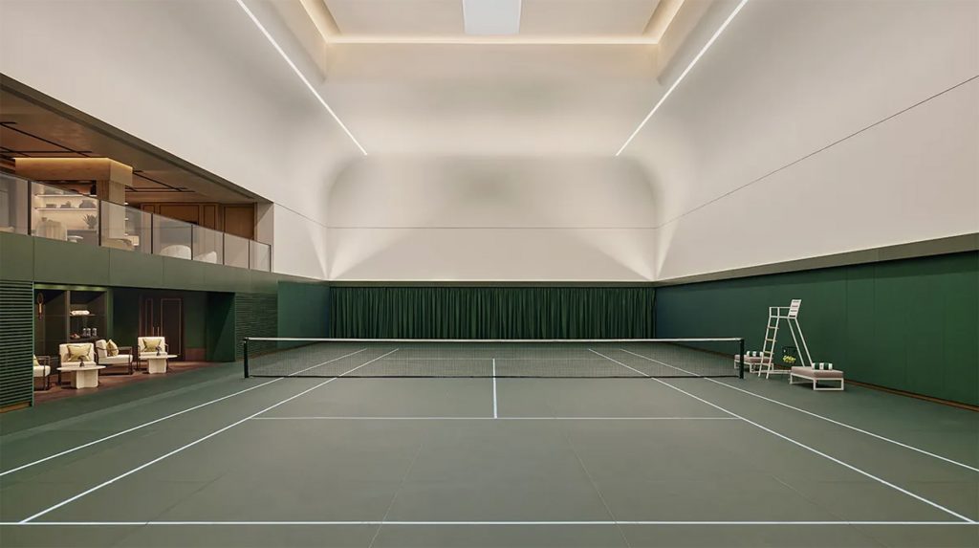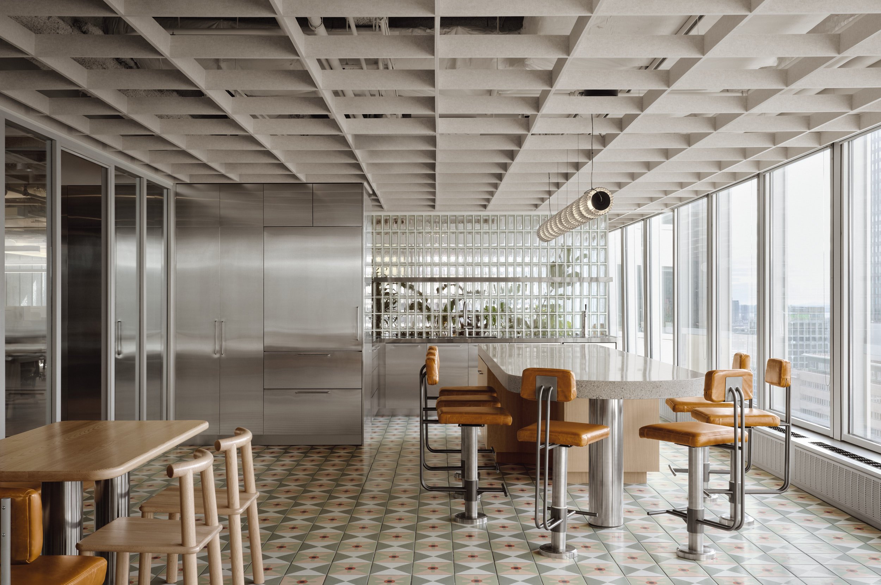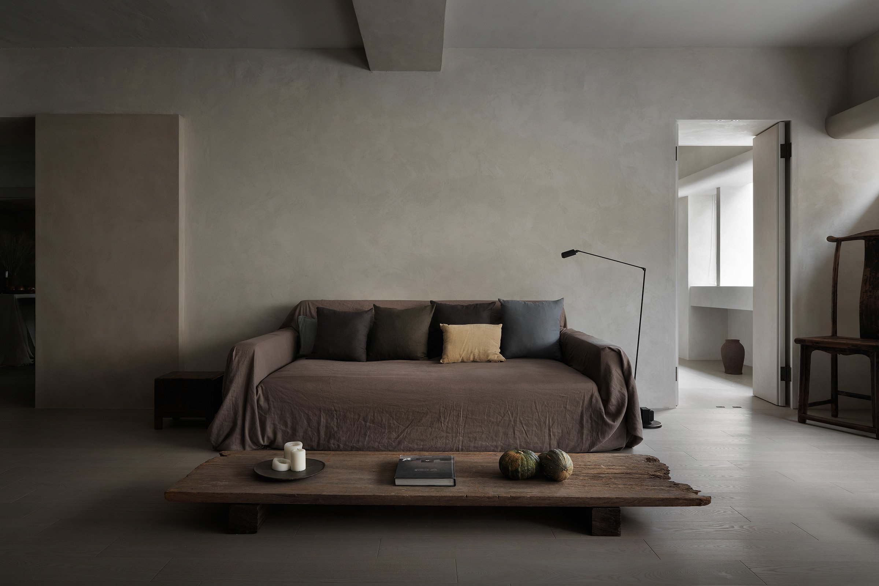
What might initially appear too stark and brutally minimalist, turns into a peaceful calm in this sensitive renovation of a decades-old house in Taipei.
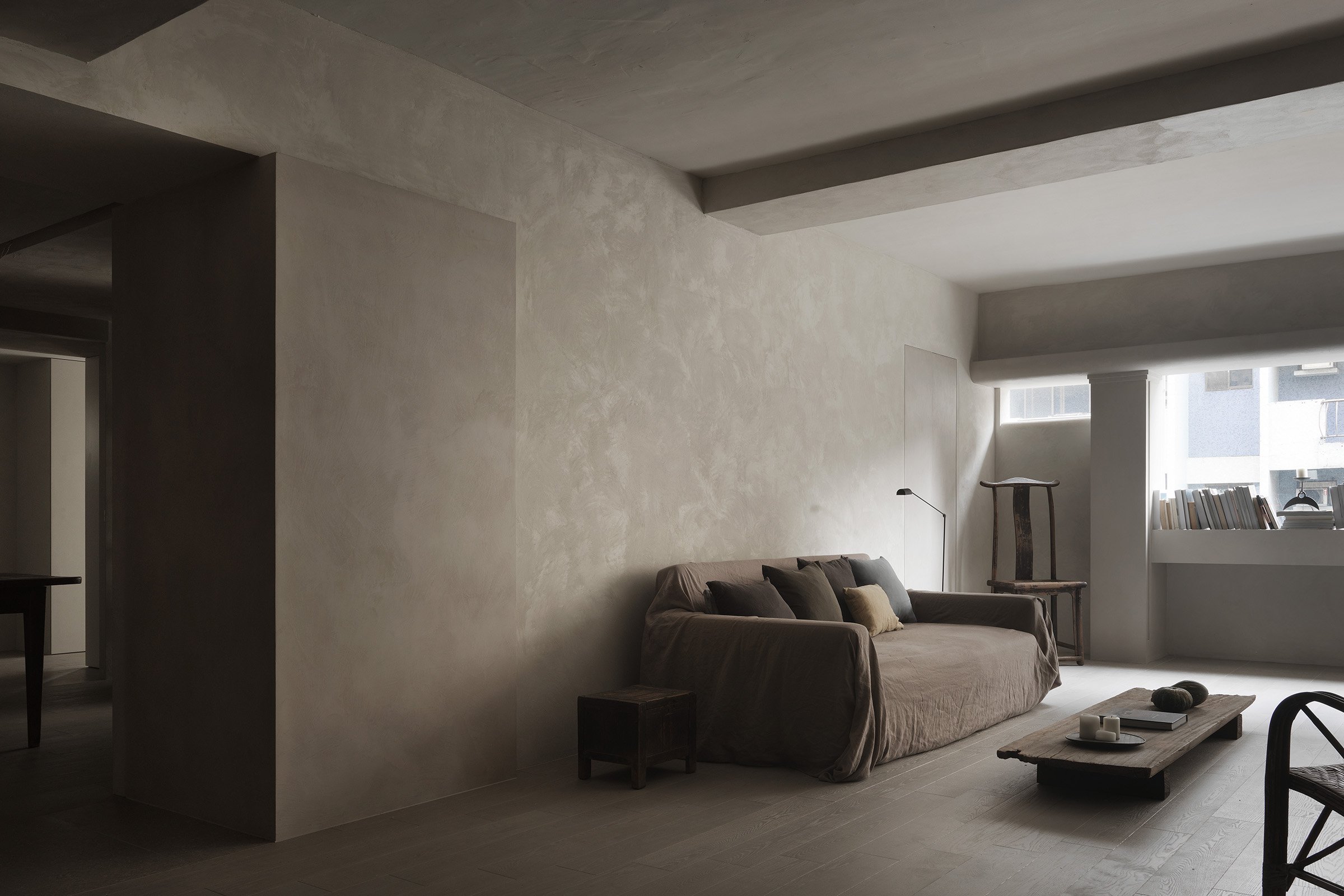
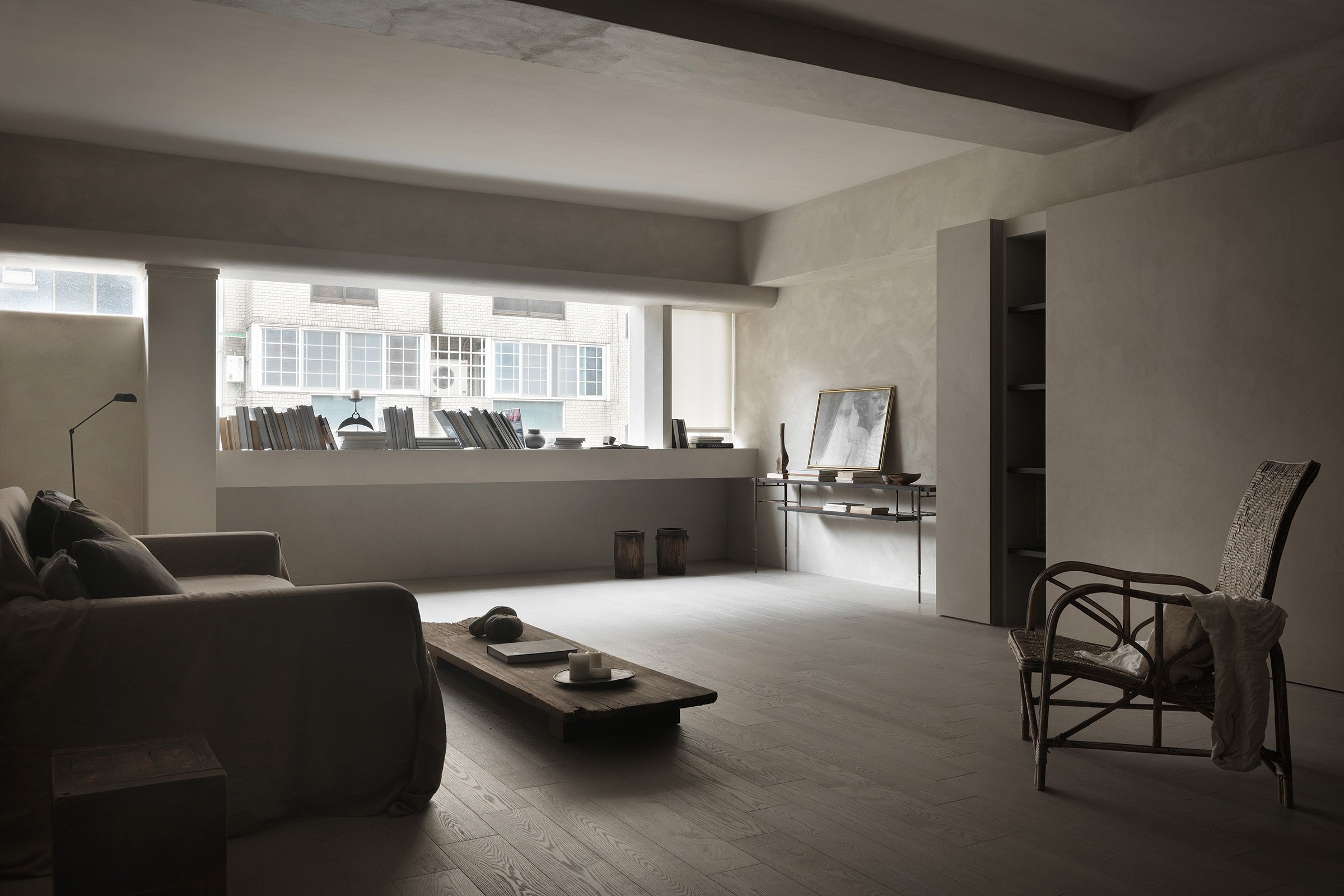
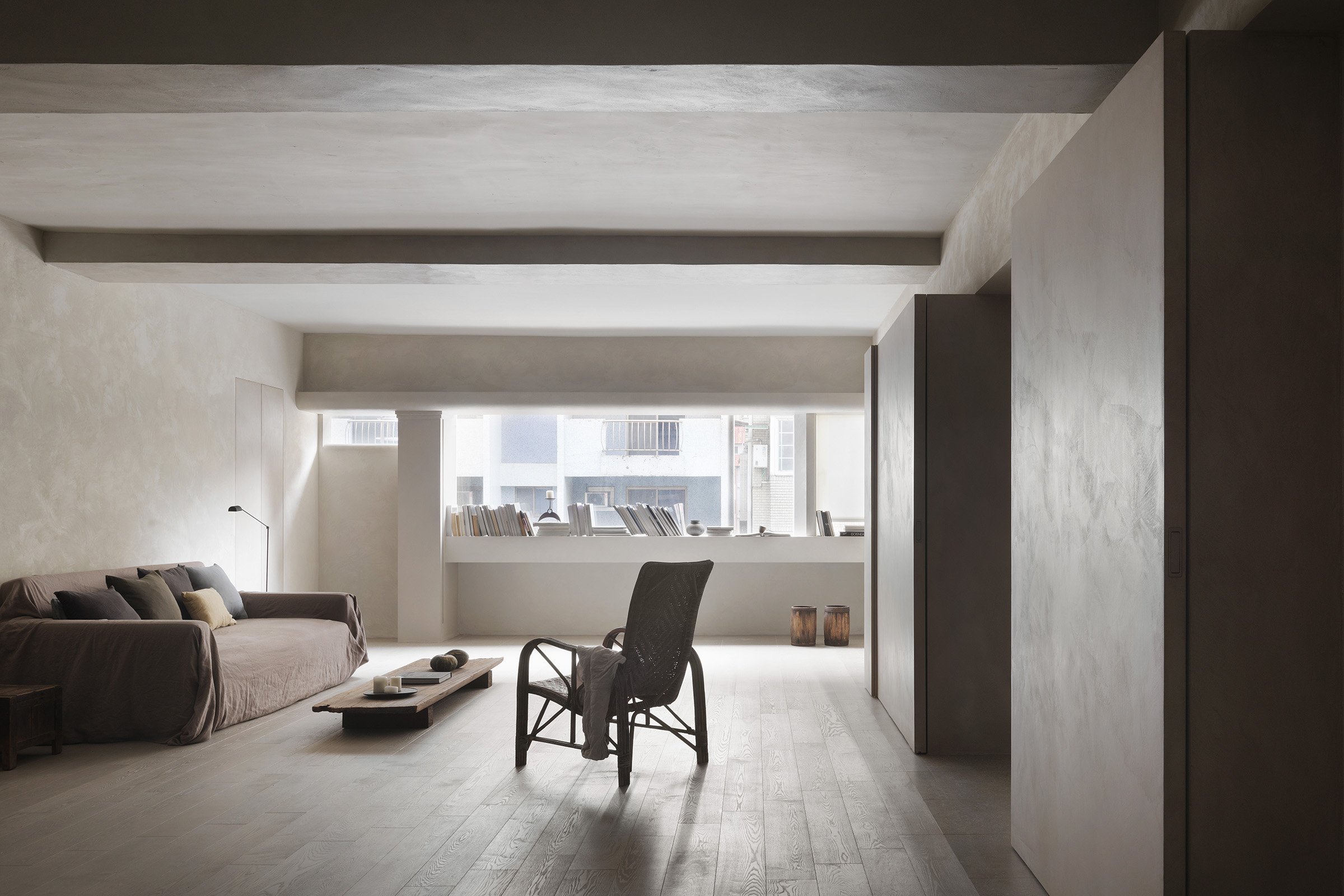
Now ,the potential of the house is just waiting to be unveiled through the furnishings and accessories. And, in the end, isn’t that what the surroundings – the walls and structures – should be doing in a home? To set a stage for the life and belongings of the residents, rather than overpoweringly determining what they should place there.
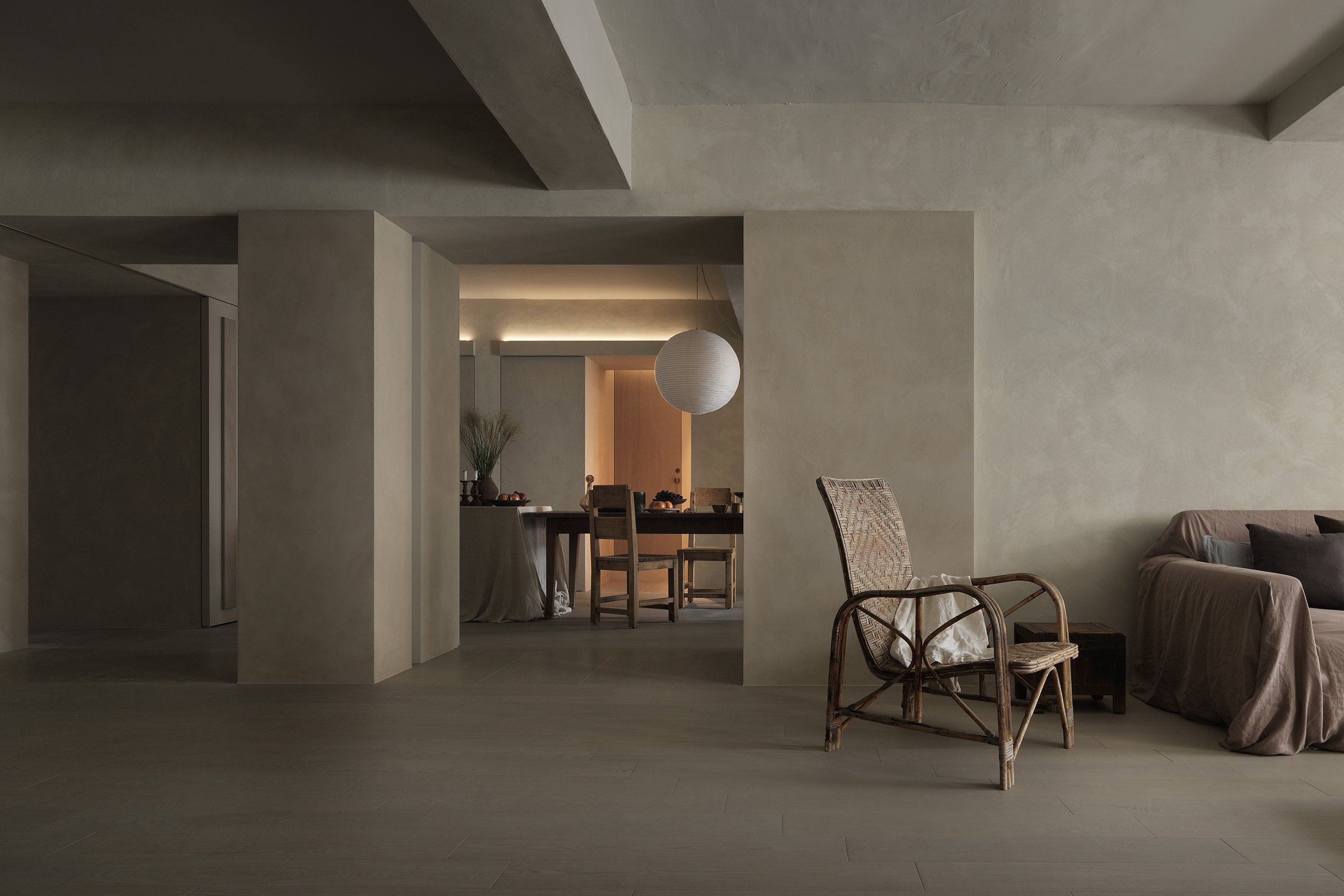
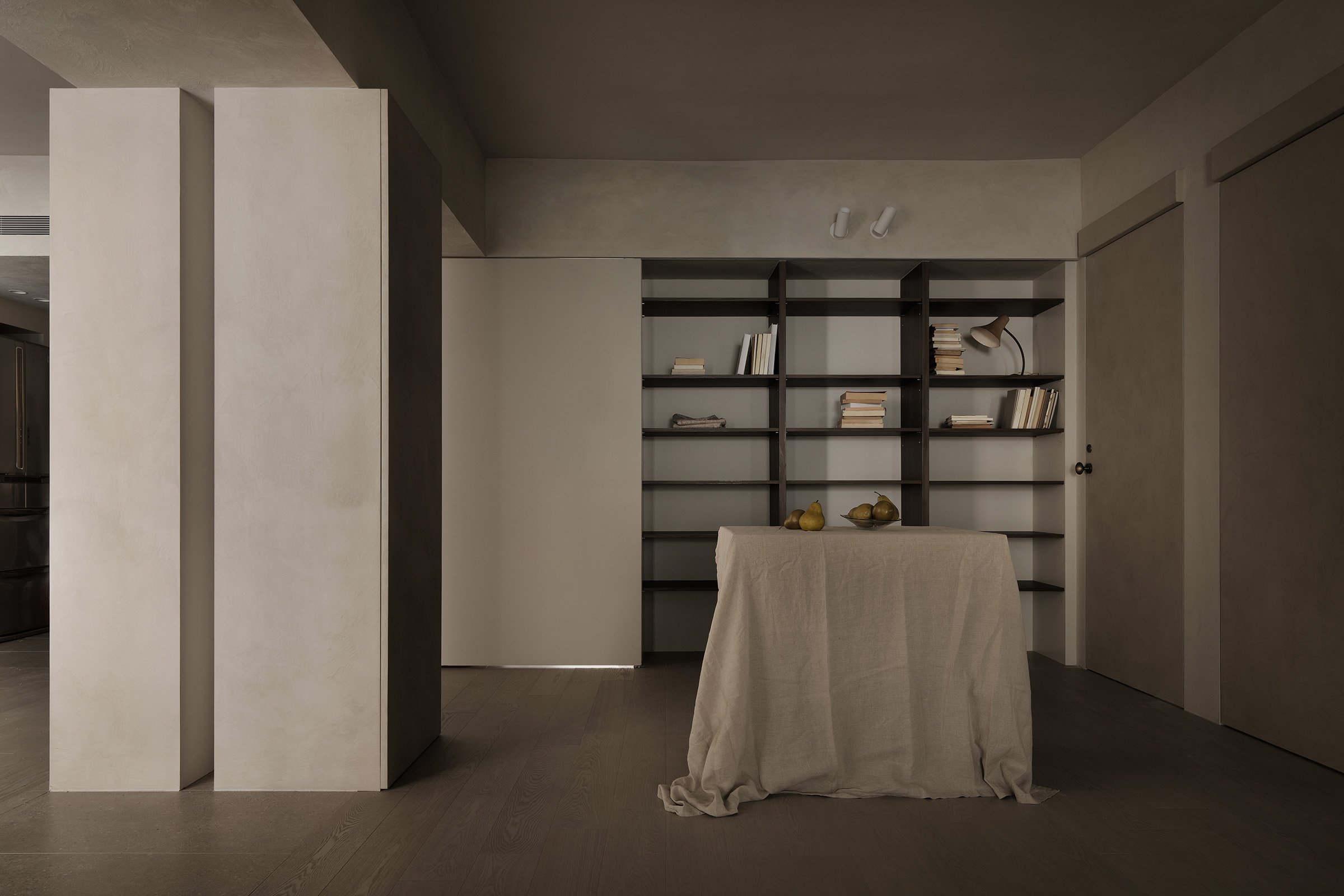
Taipei-based Horizontal Studio @horizontal_studio was contracted by the owner to re-imagine her family’s old home located in a quiet alley in the City Centre facing Old Taipei. A professional with two grown daughters and a large book collection, the owner wanted a complete overhaul but at the same time, she did not want the home where she grew up to become completely unrecognizable.
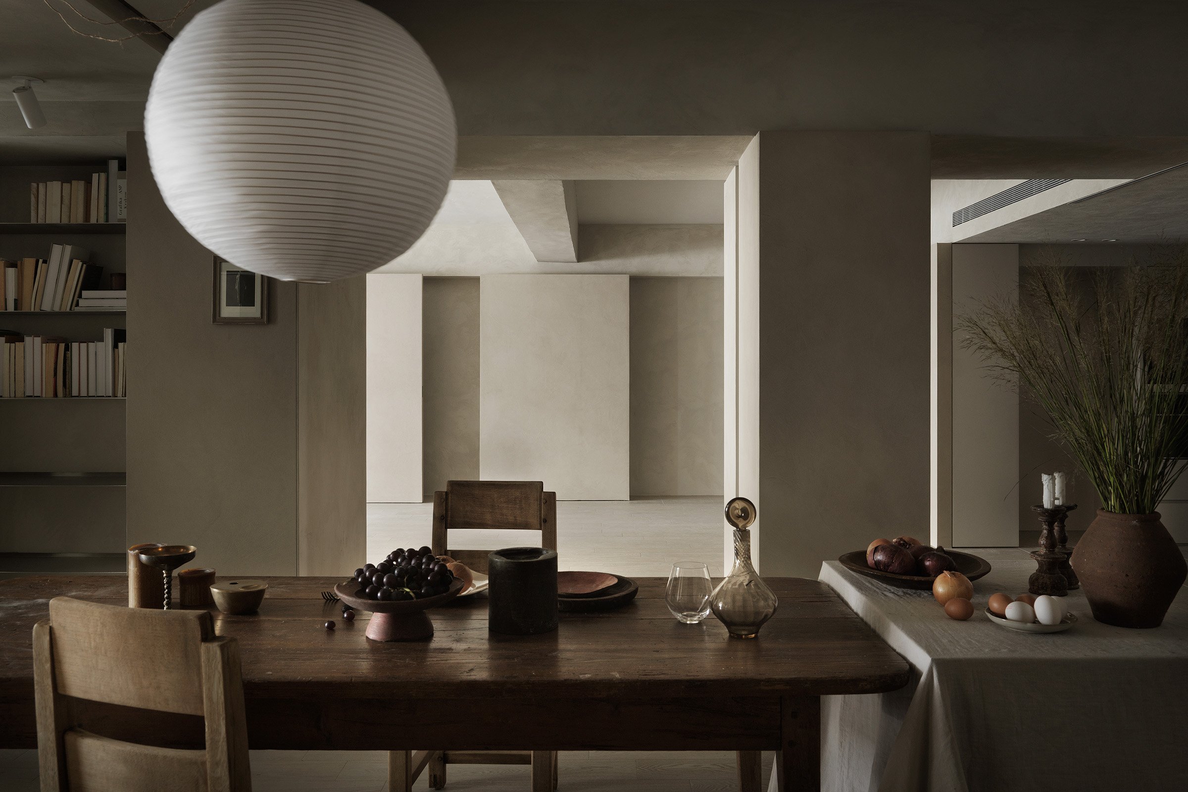
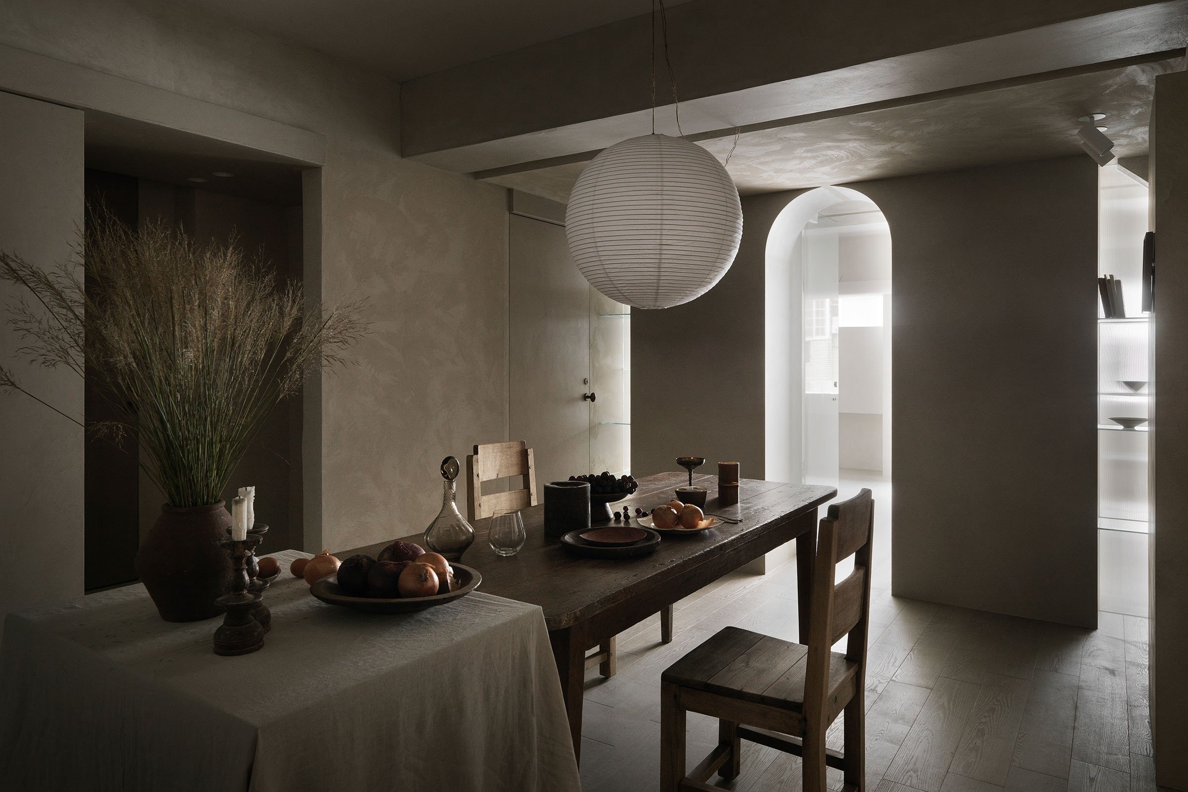
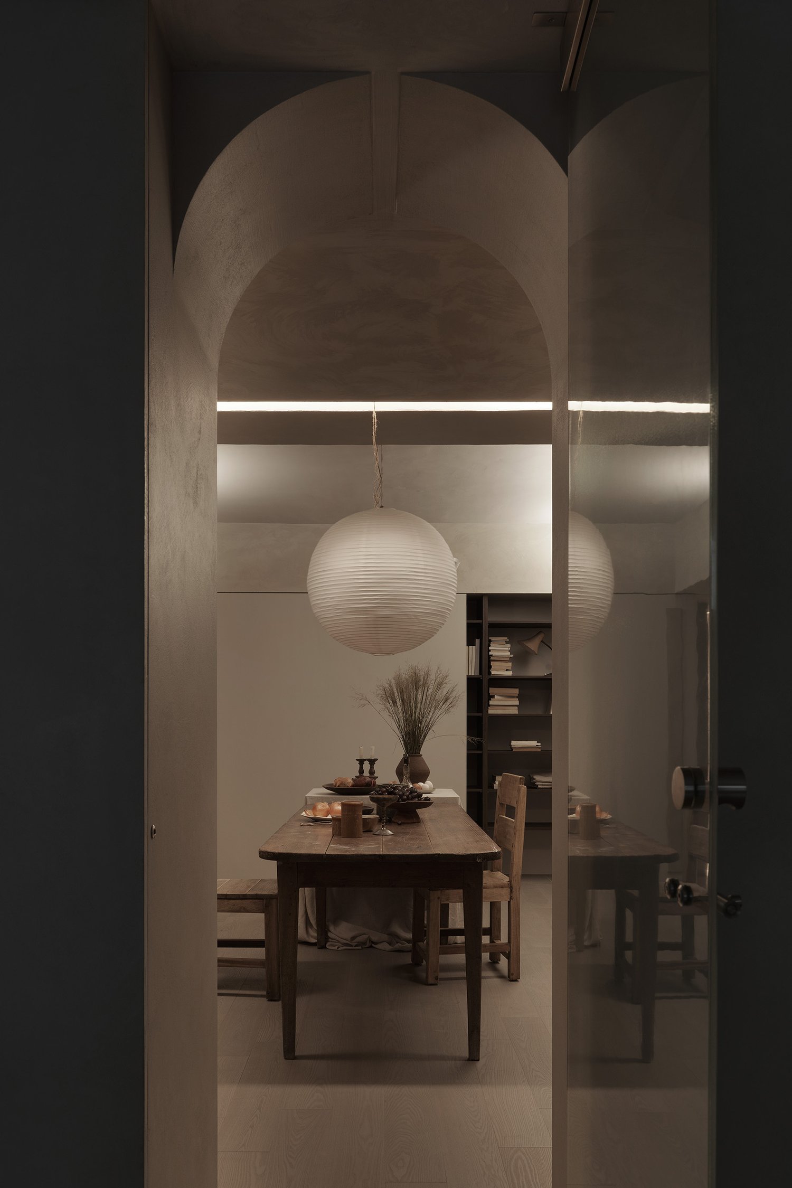
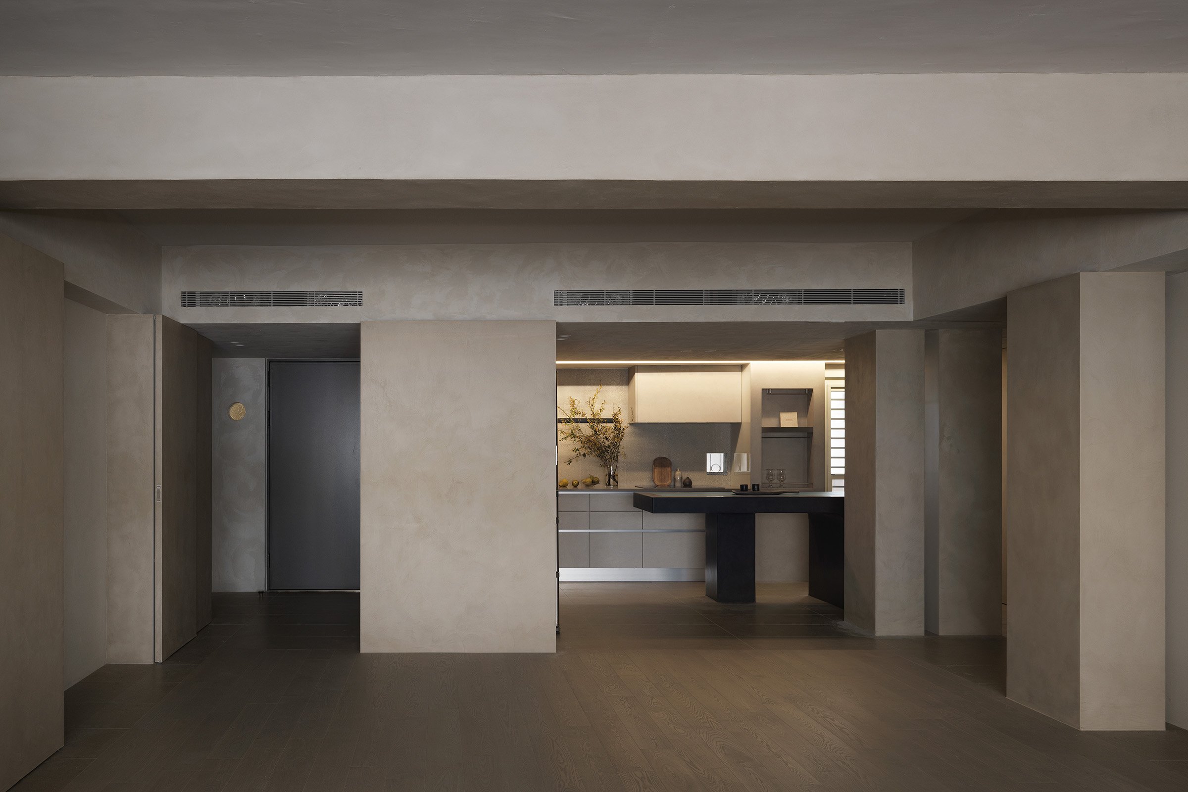
The over-arching features – the exposed, uneven cement walls and the numerous columns and beams – were part of the original house and were now lovingly restored and resurfaced. In addition, the designers left a few specific details from the past, including a segment of original tiling left on one of the walls in living room.
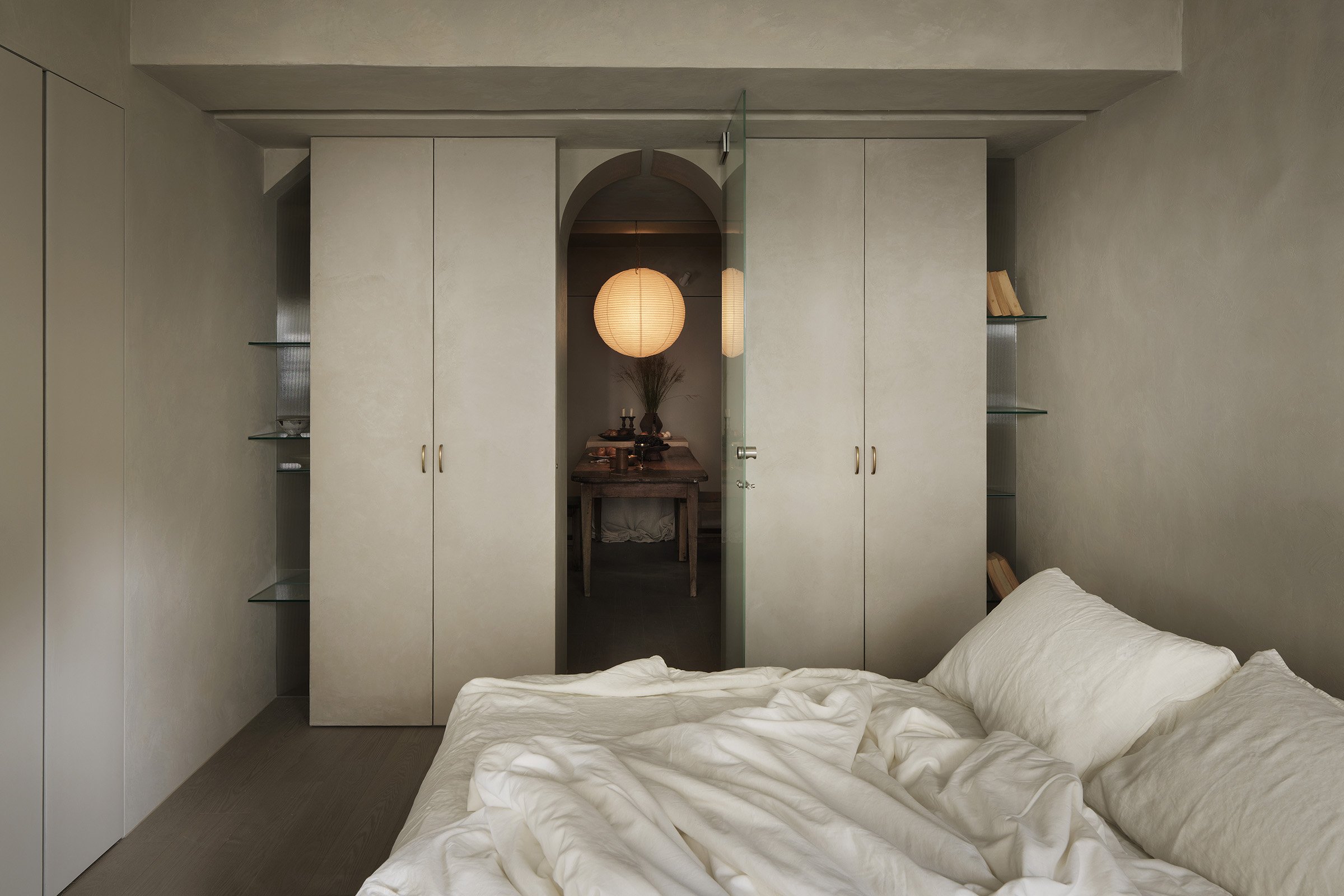
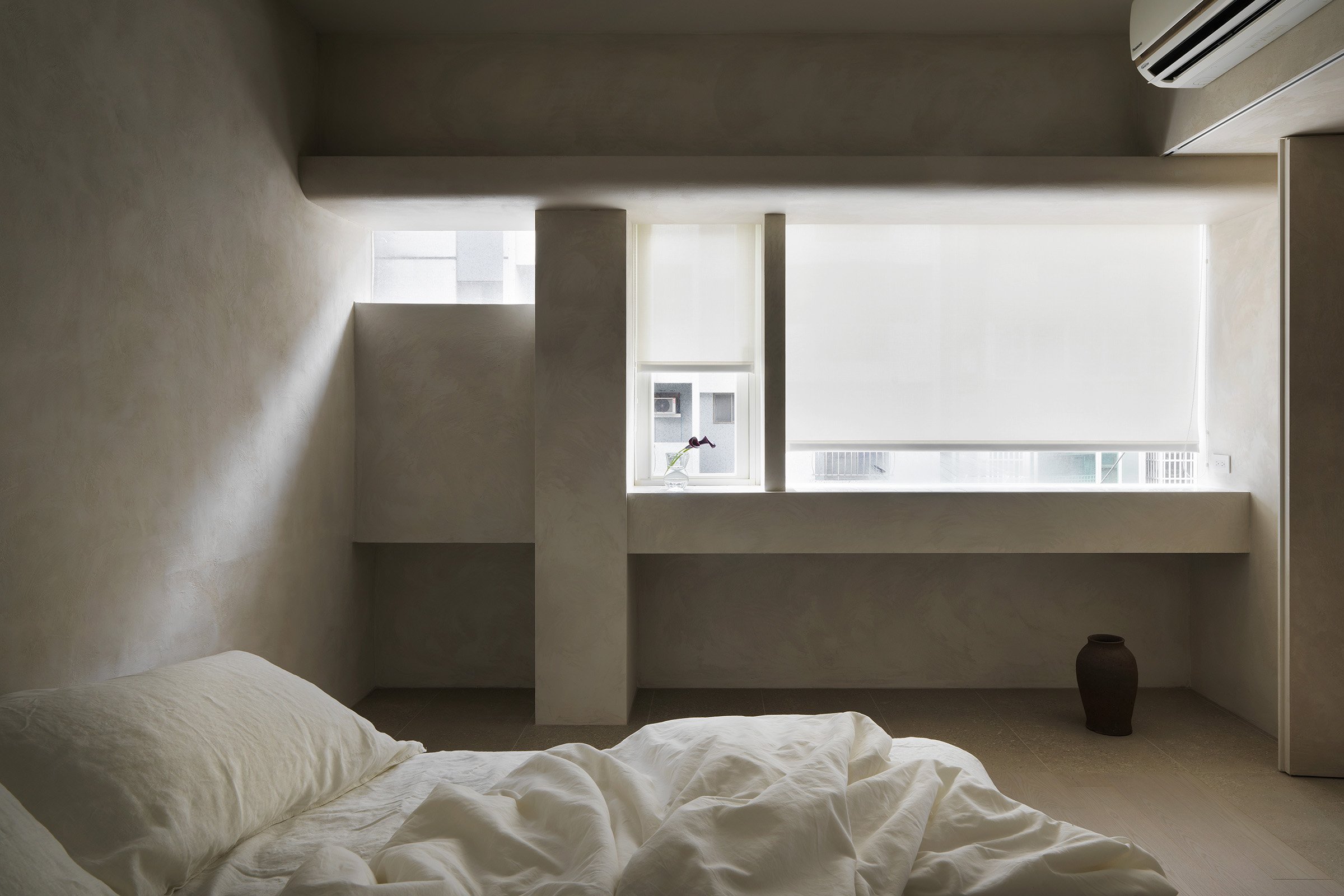
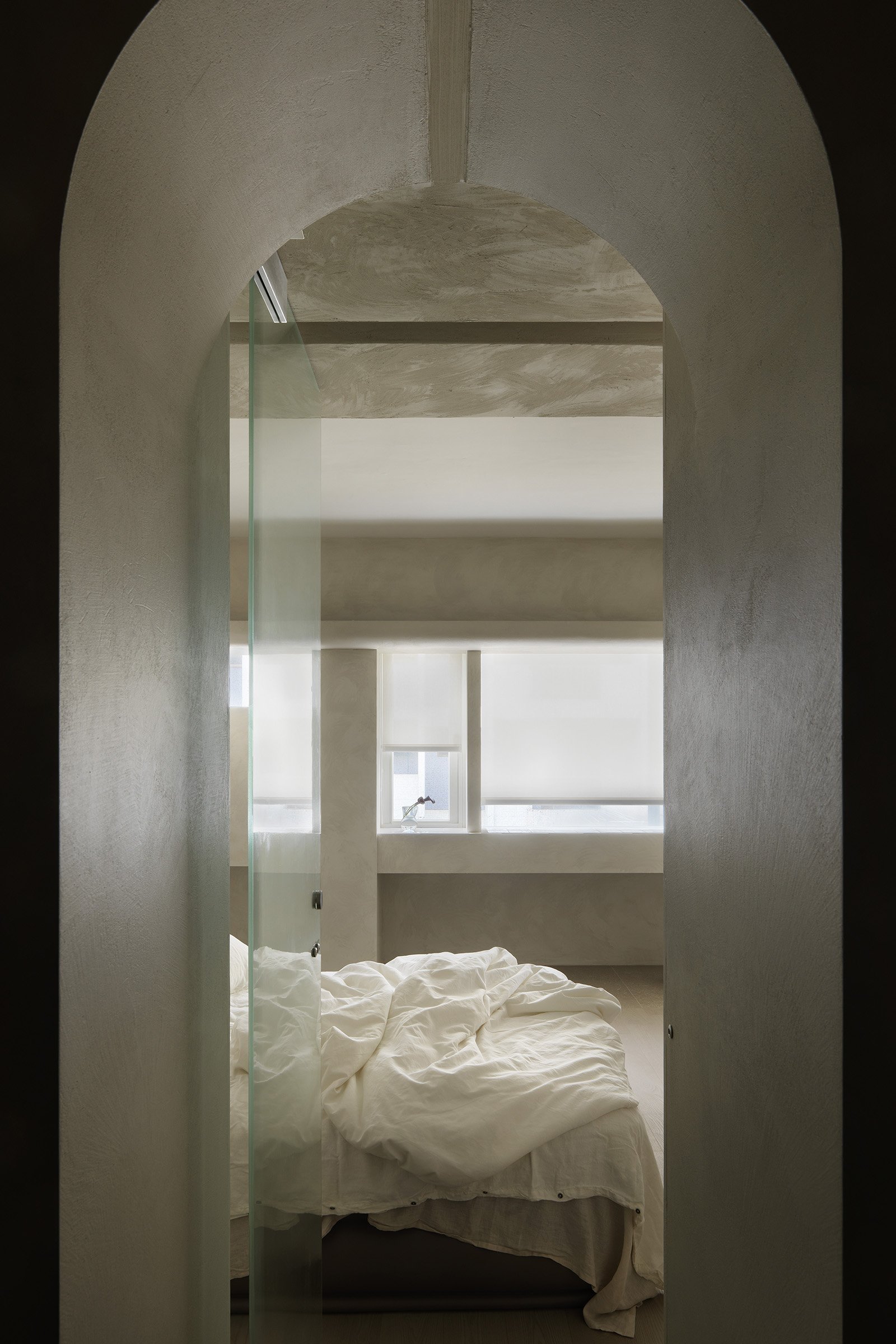
Other nods to the past that also add a sense of real life going on in the home include the old window sills now functioning as mantelpieces, the green-plant-motif tiles, an antique chair, and a raw wood coffee table.
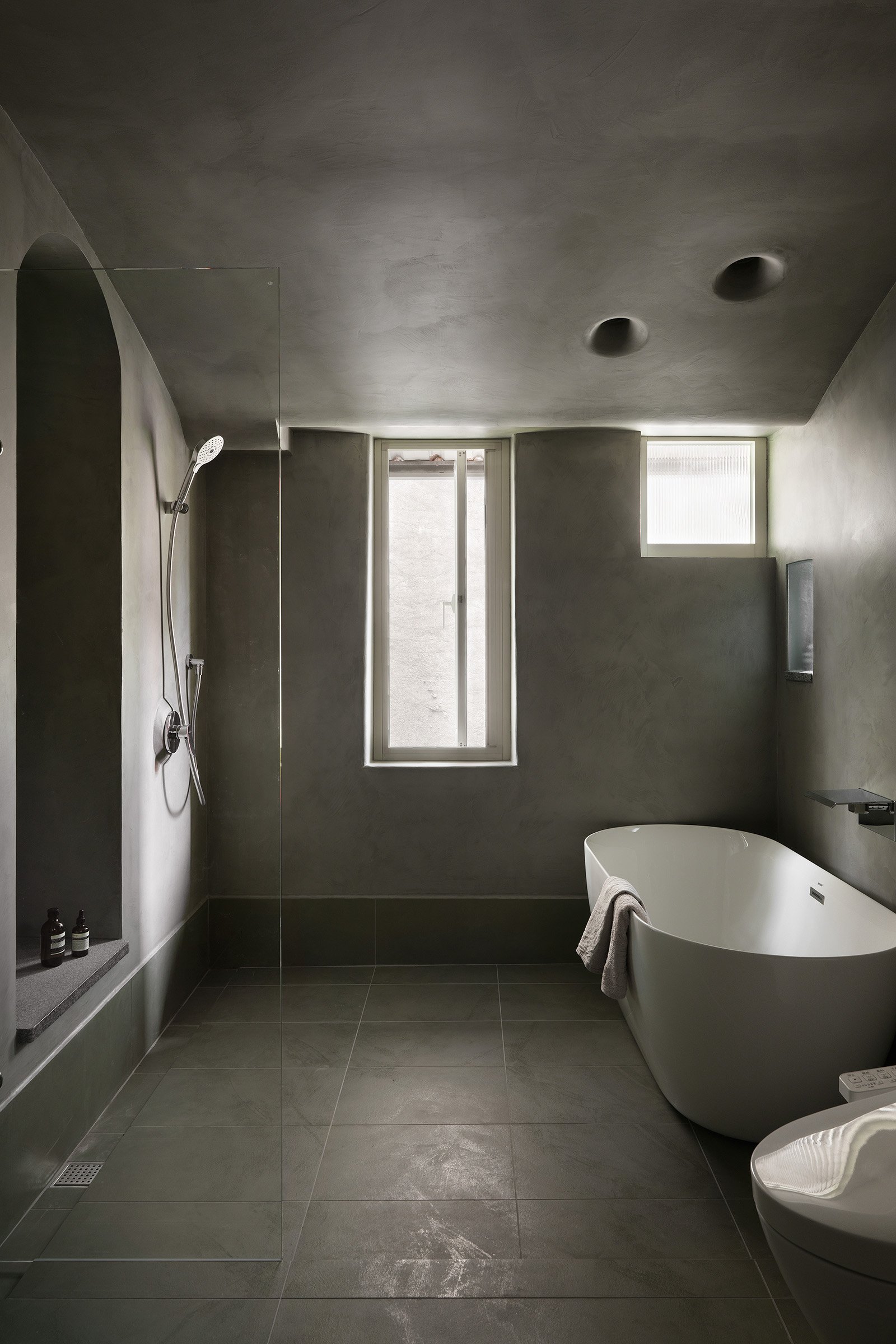
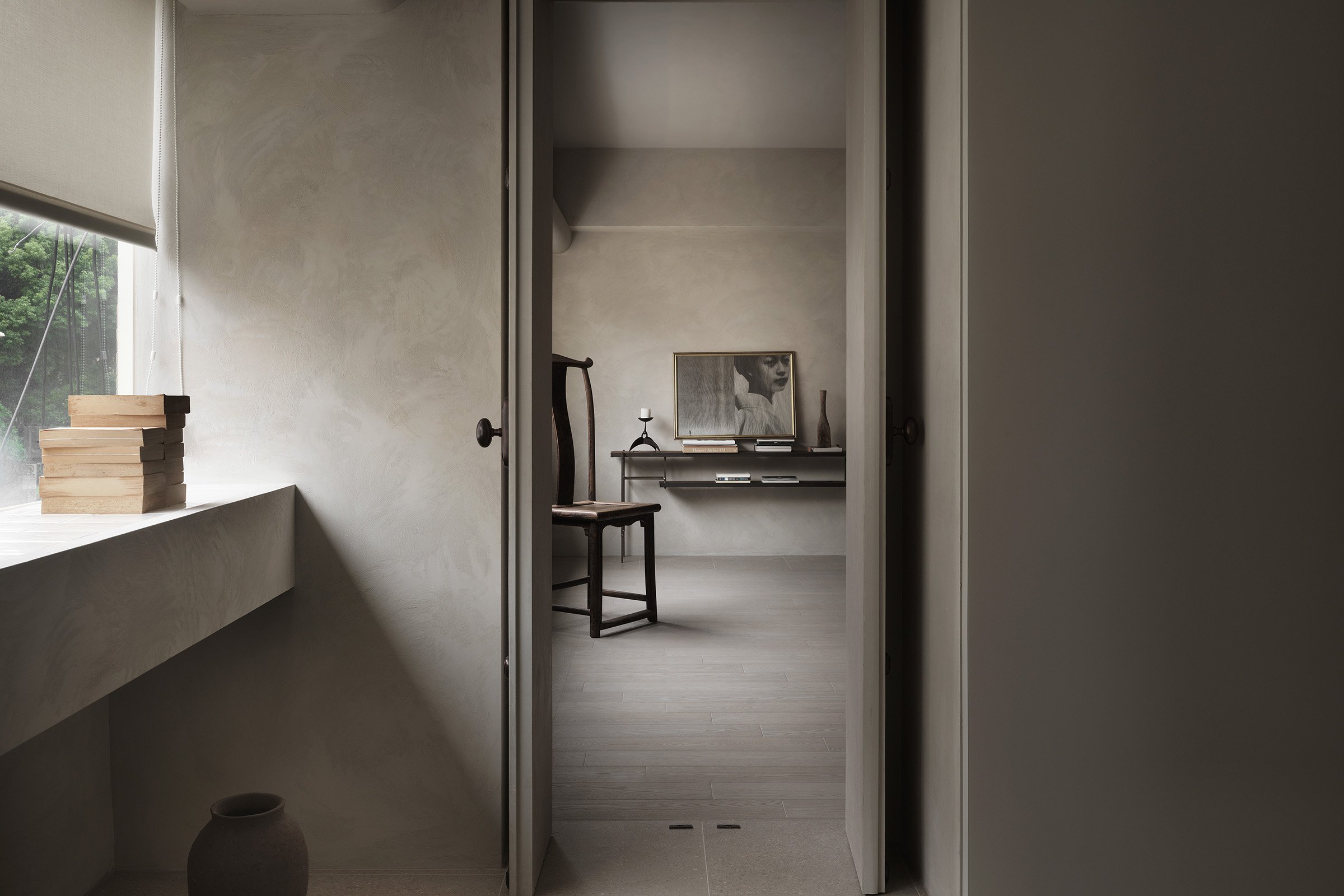
The multiple arches and doorways and various-size windows also bring the past to the present by emphasizing the structure of the old house. Our favourite addition is the tiny arched cat entrance in the study of one of the daughters.
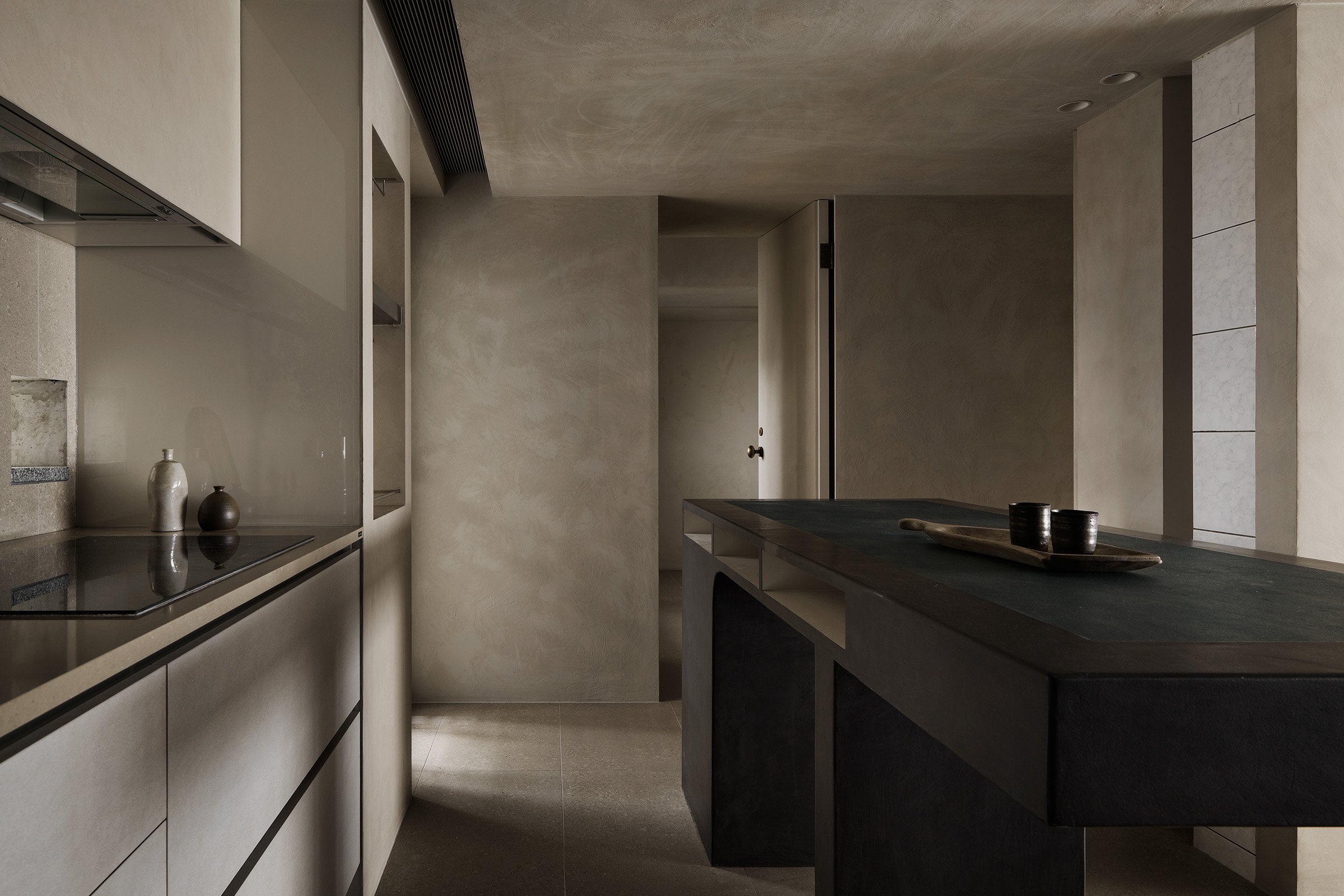
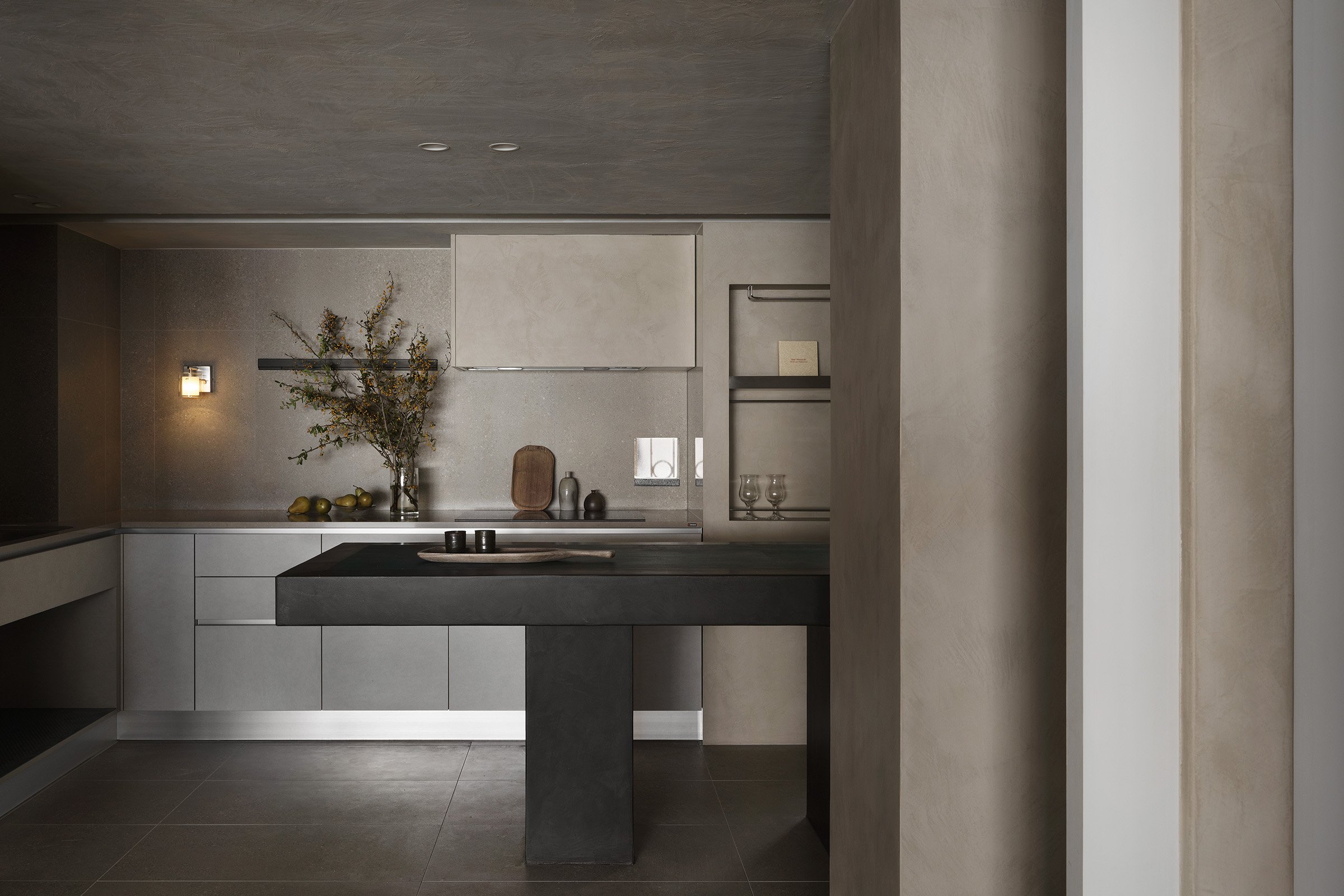
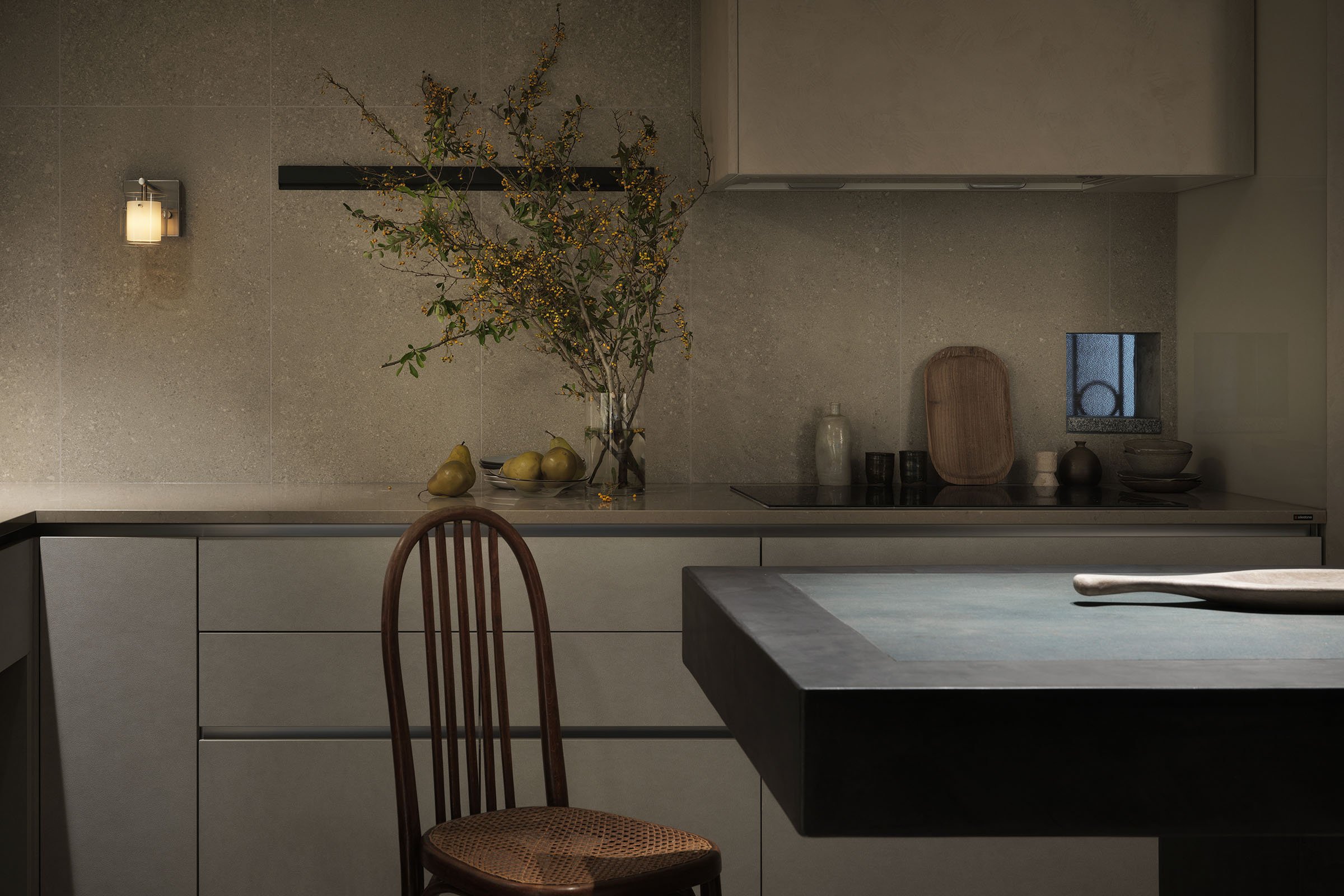
In its new configuration, the 200 square-metre (2,153 sq.ft) house includes four bedrooms, a living and dining area, a study, a kitchen and two bathrooms. Tuija Seipell
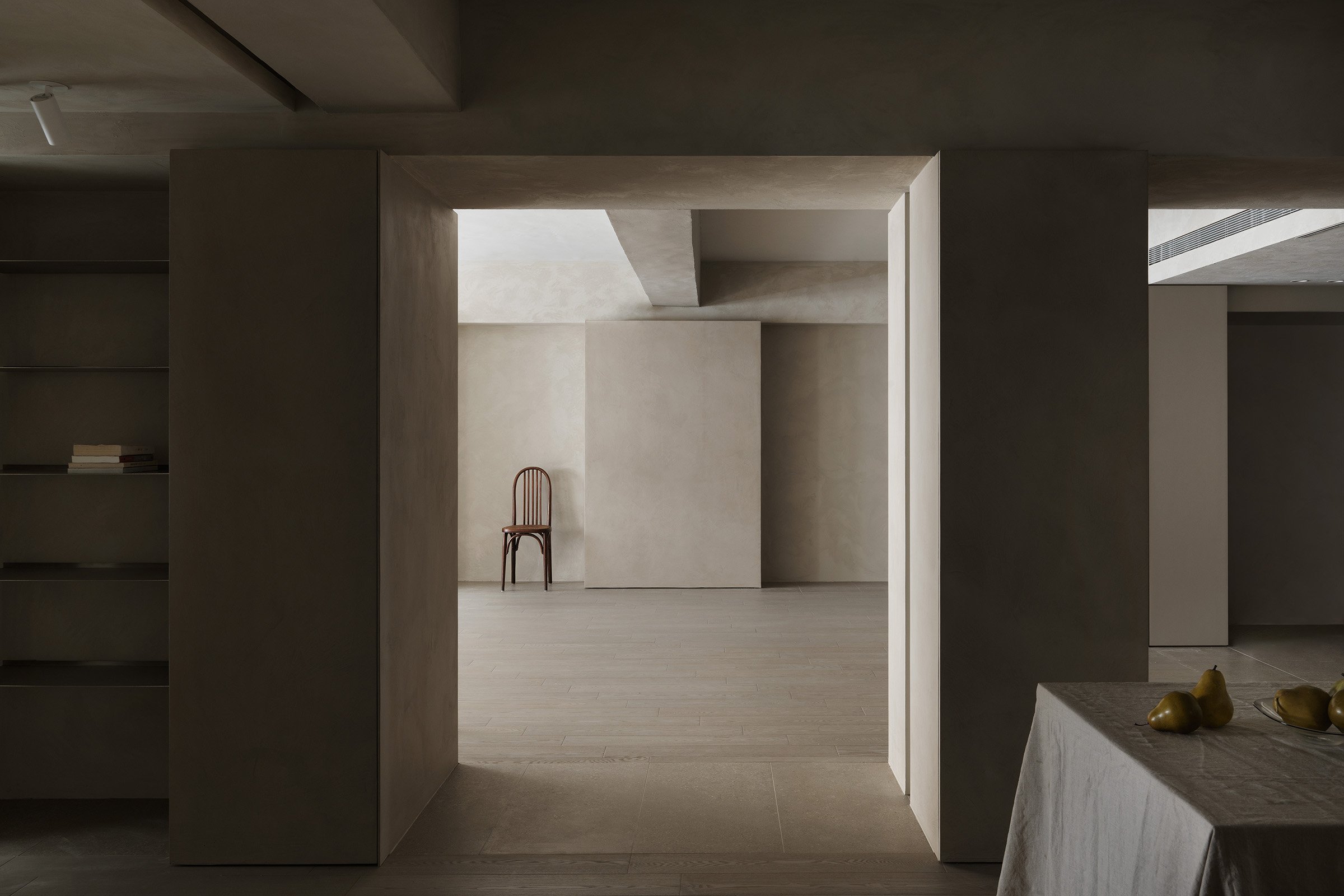
Images Kevin Wu, Mooten Studio
