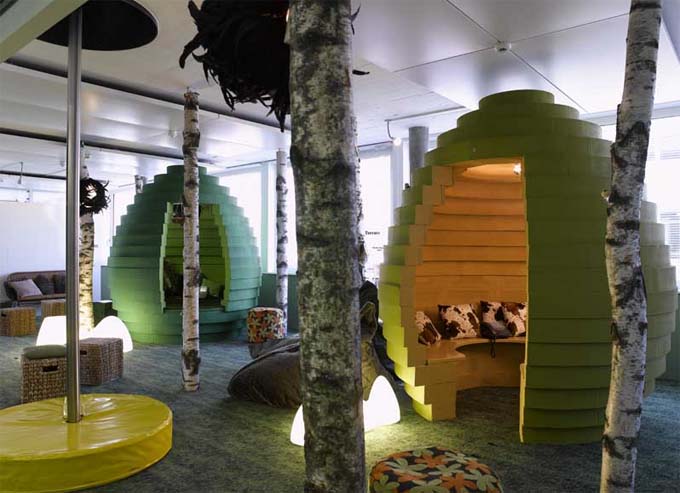
At the end of last year we filled you in briefly on the evolution ofoffice design from autonomous, uninspiring closed spaces to theubiquitous cube and finally the latest incarnation of creative,motivational and dynamic workable environments. And now we’reback to tell you about one of the latest projects from the architectureand design firm Camenzind Evolution: Google Zurich.
And what is truly remarkable about this project is that CarmenzindEvolution delivered exactly what Google desired, while not exceedingthe costs of many conventional interior office fit-outs. Thedesign team began by working closely with Google through the pre-designprocess by interviewing all 350 employees with the intention ofincorporating their ideas into a new workspace. Because manycompanies spend excessive amounts on furniture and finishes that havenothing to do with how the employees work and interact within thespace, the final design resulted in elements from which the so-calledZooglers’ would benefit most.
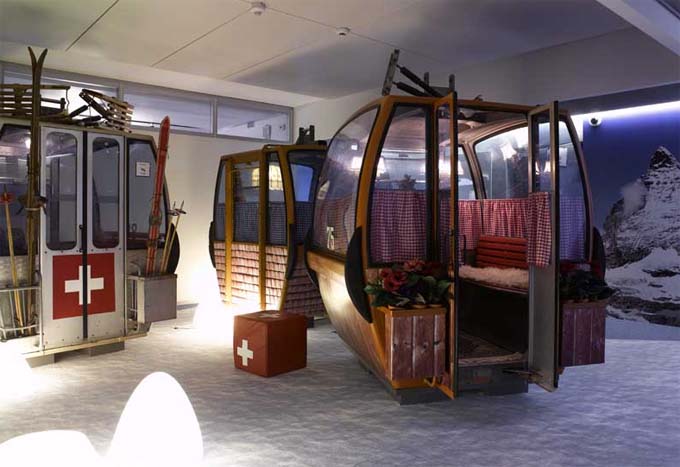
Stefan Camenzind, the design firm’s founding partner, reveals theessential considerations that led to the innovative creation for thenew office space in Zurich: staff knows better than a managementcommittee what works best based on personality types; flexibility ofspace allows employees take ownership and feel like they belong;communal areas can and should be outlandish and inspiring; bold, cleancolour will successfully change the character of the room; cash isalways well-spent on an extraordinary coffee machine rather than onsoda or junk food; and finally, it’s OK and even recommended to splurgeon a few signature items rather than going all out on carpet, furnitureand chairs, all of which can amount to spending too much on the stuffno one notices anyway.
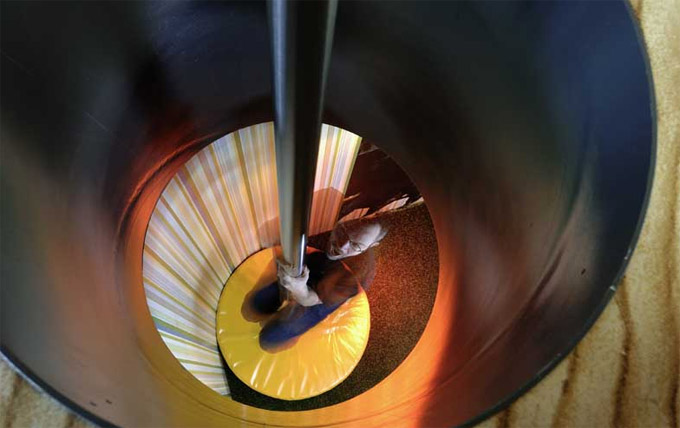
Keeping all that in mind, let’s dissect Google’s new EMEA EngineeringHub located within walking distance of Zurich city centre in theHurlimann Areal.’ The building was originally a brewery that hasbeen converted in to a vibrant mixed-use development of residential andcommercial spaces, including shops and a spa hotel. The Google officescomprise seven storeys of 12,000 square metres of floor space for up to800 employees.
A diverse team of Zooglers was assembled and represented the entirestaff by approving and rejecting nearly every aspect of the interiorfit-out. Carmenzind Evolution was never given a specific designbrief, but instead followed the directions and recommendations given bythe steering committee. Another unique element included in thedesign process was the involvement of a psychologist who administered asurvey to each employee identifying both emotional and practicalrequirement of the Zooglers.
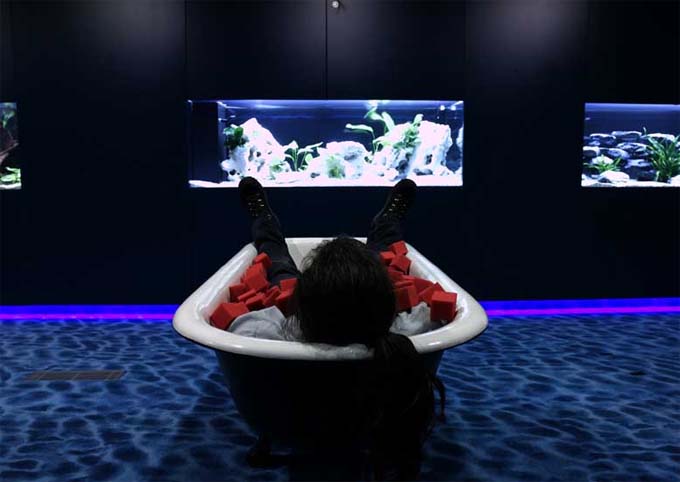
The final design strategy involved the creation of highly functional,yet somewhat basic individual workspace surrounded by proportionallylarger, highly stimulating communal areas and meeting spaces. Open-plan workspaces were created for 8-10 employees, whilstglass-partitioned offices were built for smaller work teams allowingfor both transparency and light from the outside, as well as creatingthe required degree of privacy from within. And because theaverage Google worker moves workstations twice a year, each area has tobe exceedingly flexibly and adaptable.
Every floor is individually themed and colour-coded allowing foreffortless orientation. The fifth floor, the history floor, wasdesigned to resemble an old library parlor. The meeting room haslarge overstuffed sofas and chairs, dark, velvet curtains, a fireplaceand a chandelier. The fourth floor is the green floor — theenvironment floor. The communal spaces have large, cocoon-likemeeting areas amidst a forest of tree trunks. Zooglers can slidedown a pole from the floor above into the space. And the thirdfloor’s theme is Switzerland. The floors have carpets that looklike snow, and ski gondolas have been converted into meetingspaces. Igloo Satellite Cabins allow work teams to closethemselves off to their surroundings and attend videoconferences withpeers around the world.
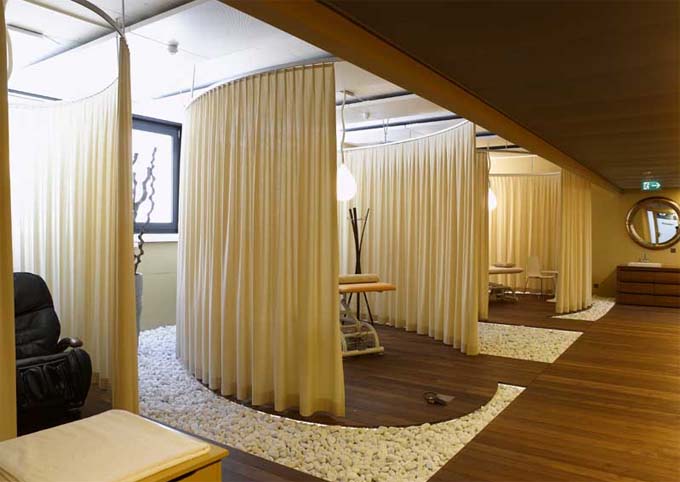
Other noteworthy communal areas include an aquarium water lounge whereworkers can chill out in foam-brick-filled bathtubs; a massage spa anda games room to play billiards, foosball and other video games; theMilliways cafeteria accessible via a large spiral slide where chefs uselocal produce to offer fresh meals; and a fitness studio offering groupyoga and Pilates classes. And as each communal area is dispersedthroughout the seven floors, Zooglers are encouraged to circulate andexplore thereby increasing their interaction and communication withco-workers from every department.
We have to admit we’re huge fans of socially-inclusive design processes— and the design team at Carmenzind Evolution were dedicated toinsuring the wants and needs of each Google employee in Zurich were met— and usually even exceeded. Google, of course, is a highlyinnovative and effervescent company where their new relaxed workenvironment will undoubtedly inspire and motivate Zooglers to keep thecompany moving forward while conceiving provoking initiatives. By Andrew J Wiener.
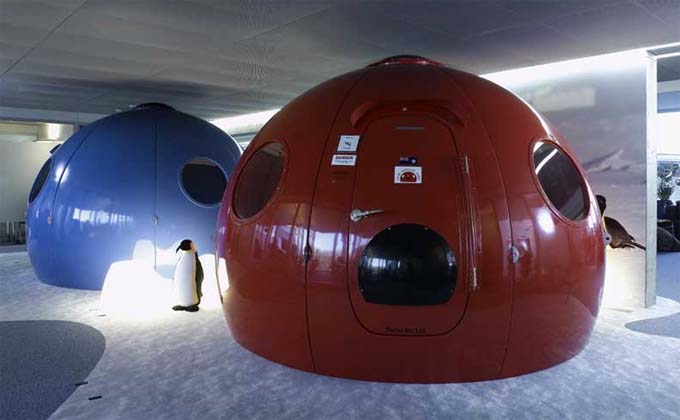
Recent posts
-
October 17, 2024
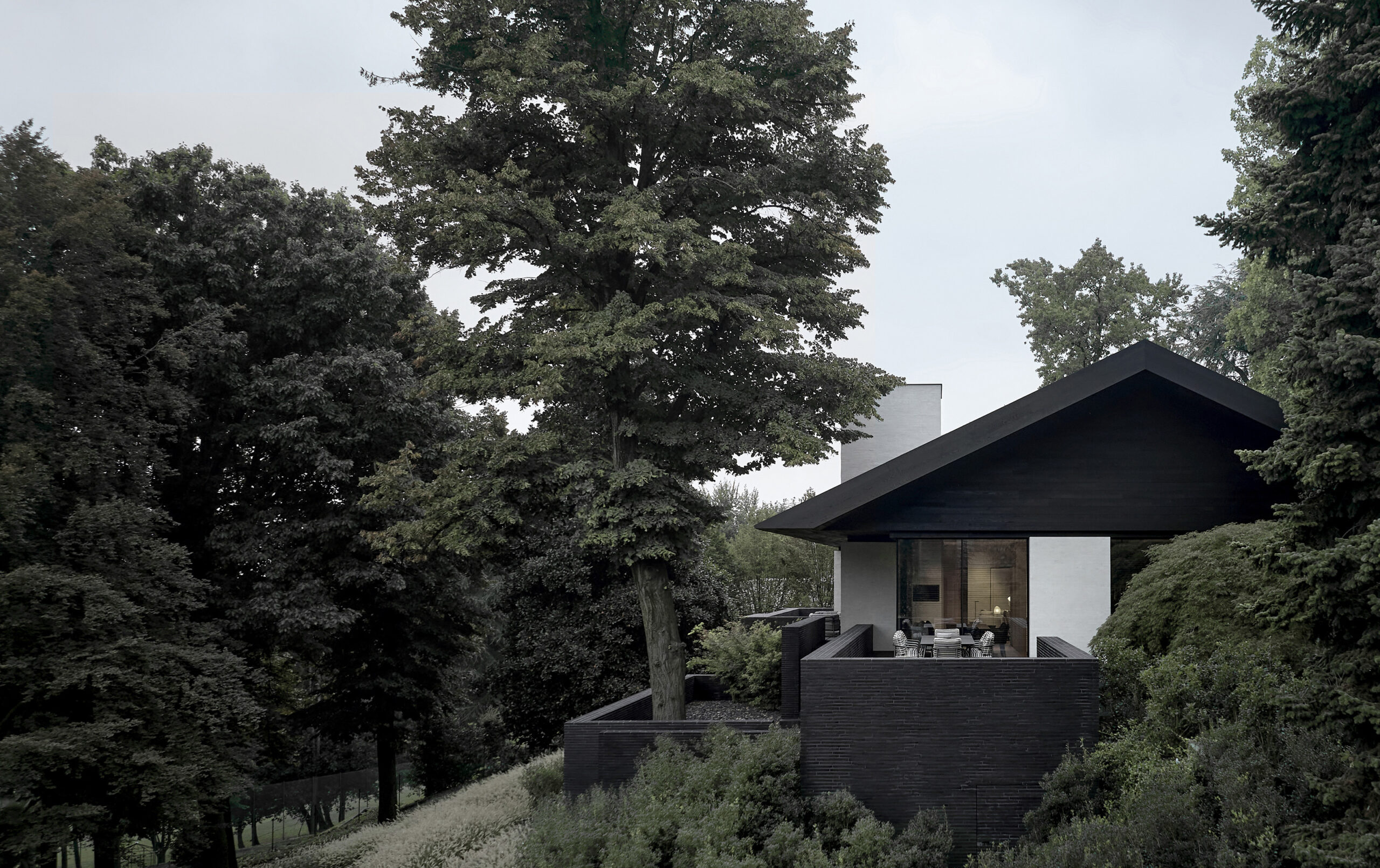
The B Residence by Vincent Van Duysen: A Testament to Subtle Brilliance
There’s an undeniable alchemy that Vincent Van Duysen achieves in every space he touches, and the B Residence in Lombardy, Italy, is no exception. This...
-
September 26, 2024

Albury Hillside Residence: Rob Mills’ Masterpiece of Nature-Infused Minimalism
Australian architect Rob Mills has mastered the art of architectural storytelling, and the Albury Hillside Residence is the latest chapter in his narrative of thoughtful...
-
September 25, 2024

Pathé Palace: Renzo Piano’s Luxe Cinematic Transformation in Paris
The transformation of the Pathé Palace in Paris by the renowned Renzo Piano is nothing short of cinematic in its own right—a masterclass in merging...
-
September 24, 2024

A Parisian Collector’s Sanctuary with an Iconic View
Nestled in the shadow of the Eiffel Tower, there’s a home that defies the ordinary—a space where art, history, and personal passion collide in a...
-
September 22, 2024

Moment Anna Whisky Bar – Seoul
Tucked within the urban labyrinth of Bukgajwa-dong, Moment Anna defies the traditional notions of what a whisky bar should be. This understated haven in Seoul...
-
September 18, 2024
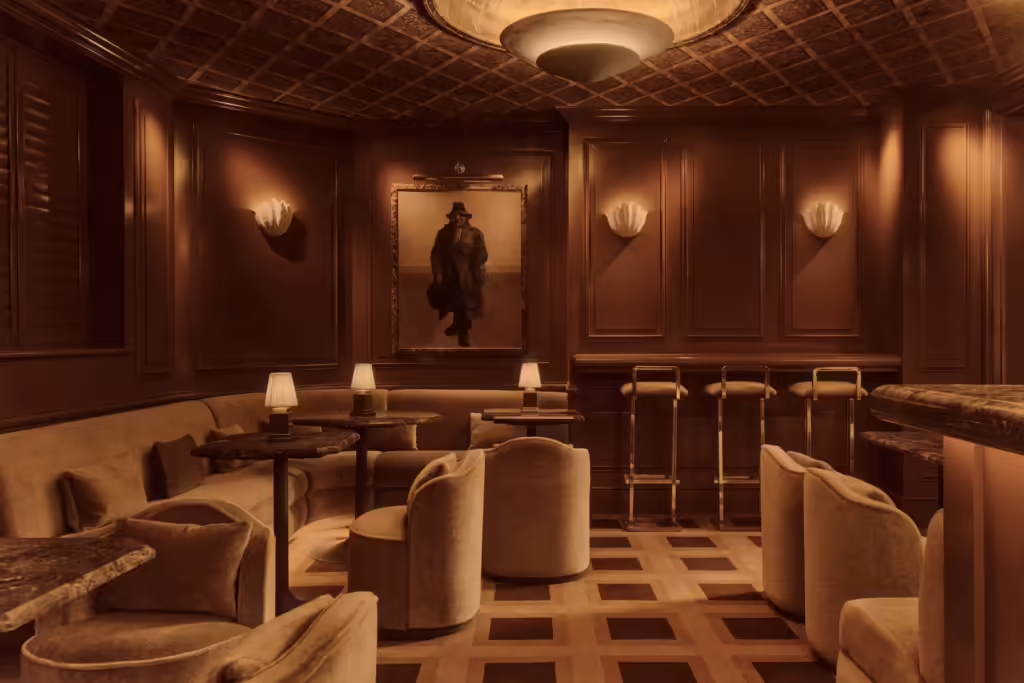
Tramp: London’s Legendary Nightclub, Reborn for a New Era
London’s nightclub scene has always danced on the edge of both history and reinvention. And no other club has mastered this balance quite like Tramp,...
-
September 18, 2024

Gilda Haus Madrid: A Cinematic Escape Into 1950s Glamour
Madrid’s Chamberí district has just welcomed a new hotspot, but Gilda Haus isn’t your typical bar—it’s a masterclass in how to fuse vintage glamour with a...
-
September 12, 2024
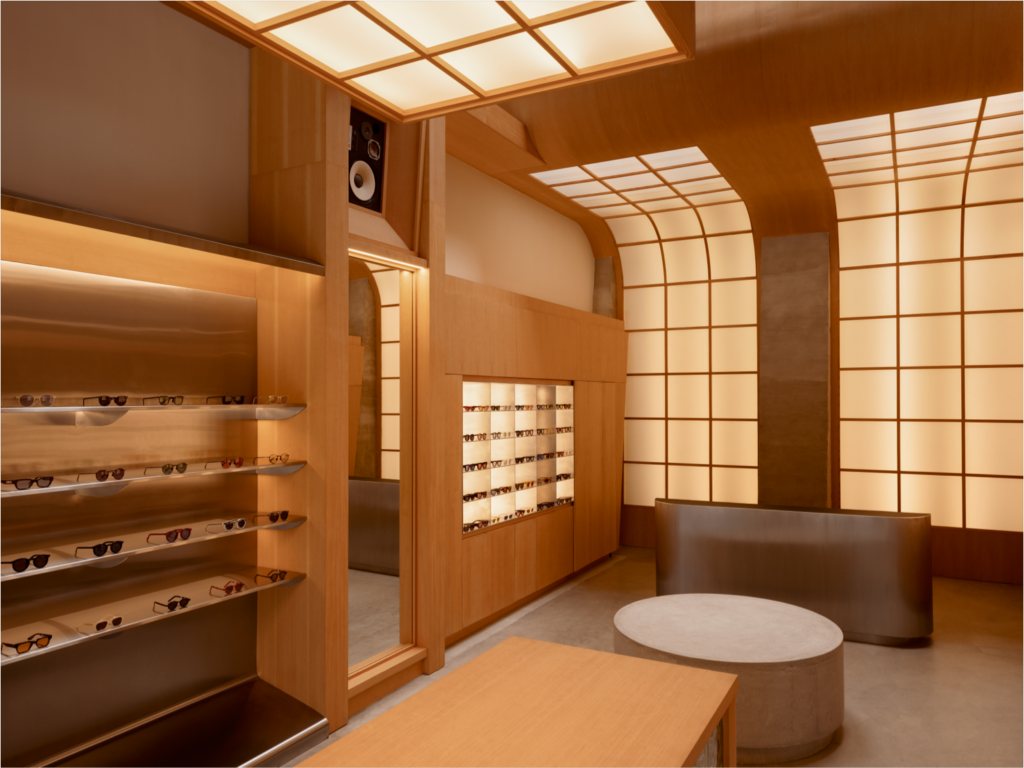
L.A.’s Newest Vision: AKILA Opens on Sunset Boulevard
In a city that thrives on innovation and aesthetic allure, Akila’s latest store opening in Los Angeles emerges as a beacon of high-concept retail design....
-
September 10, 2024

A Quiet Revolution: Studio Asai’s Parisian Hideaway by the Bois de Boulogne
Tucked away on the edge of the enchanting Bois de Boulogne, a Parisian haven unfolds with a balance of restraint and exuberance—Studio Asai’s latest masterpiece....
-
September 7, 2024
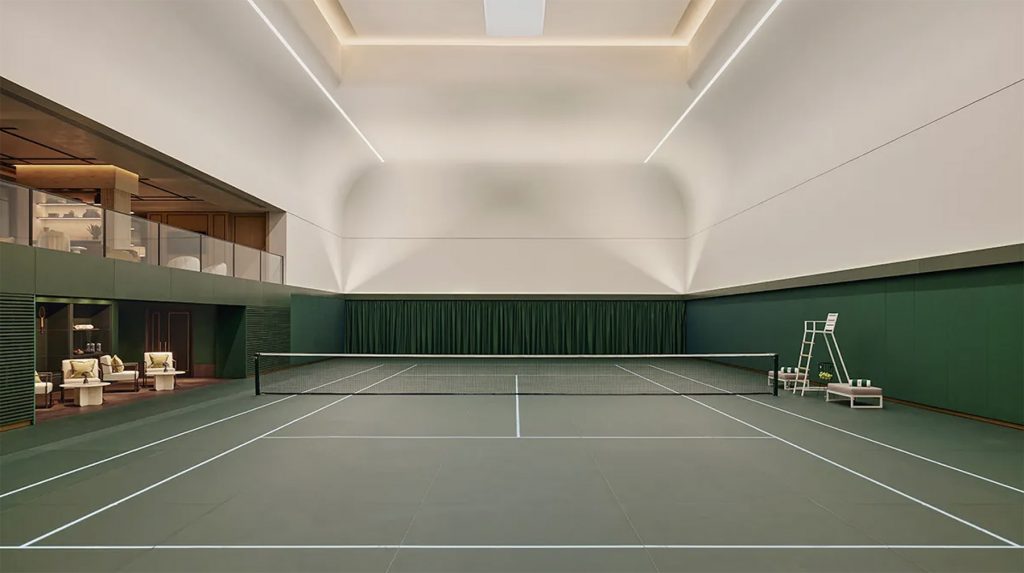
The Garrison Club: An Exclusive Tennis Sanctuary in the Heart of Belgravia, London
Nestled in the prestigious enclave of Belgravia, London, The Garrison Club at Chelsea Barracks offers residents a private sanctuary that elevates the concept of sport...
-
September 4, 2024
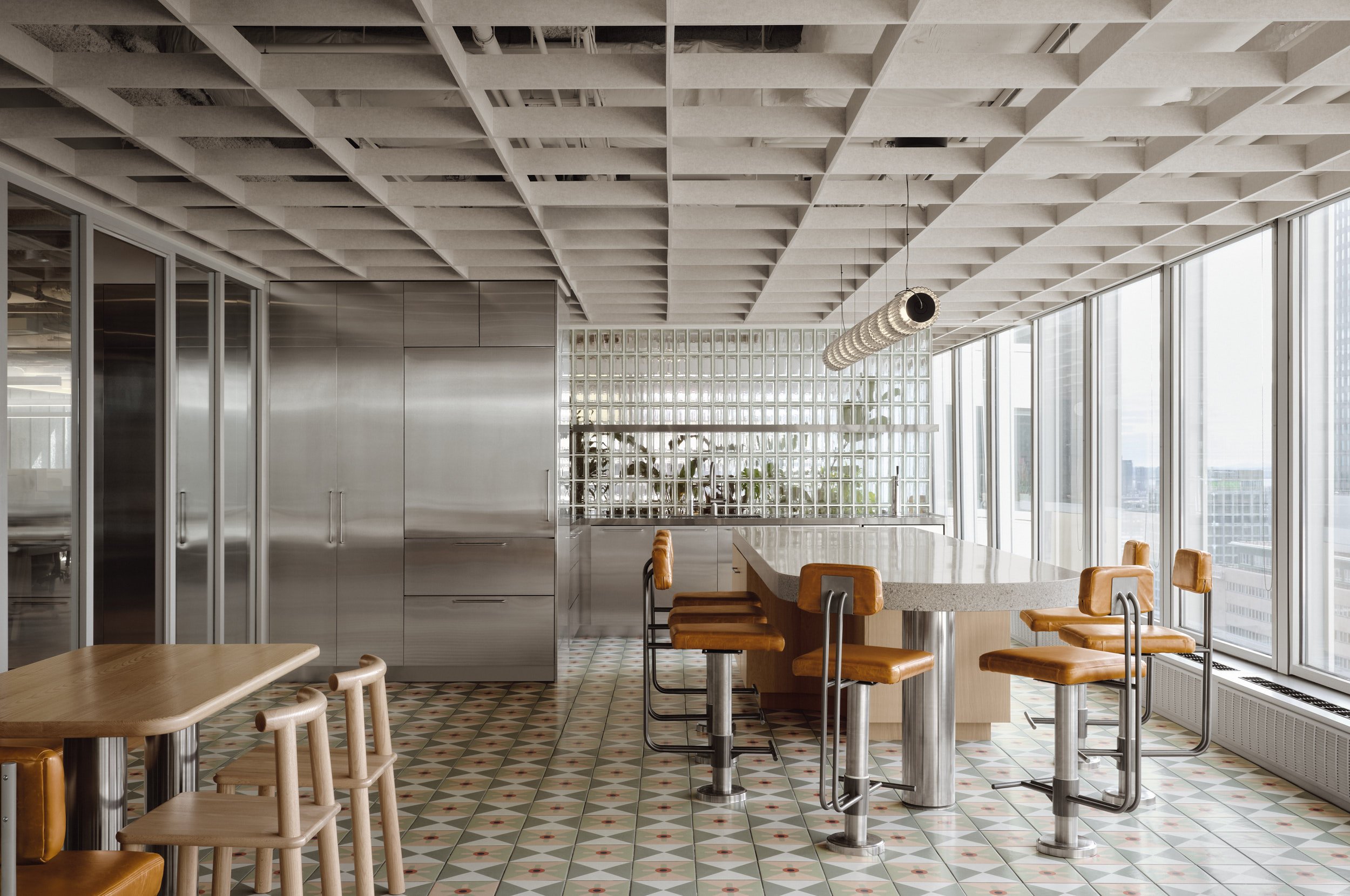
The TEC Energy Office: A Symphony of Modern Design and Sustainable Innovation
In the heart of Montreal, within the iconic 47-story landmark, 1 Place Ville Marie, lies the new TEC Energy office, a perfect union of modern...
-
August 23, 2024

Crafting Serenity: A Bali Home Rooted in Indonesian Tradition
Jakarta native Ed Gunawan always felt the ocean’s call, and in 2022, he finally answered by making the move to Bali. But when it came...

