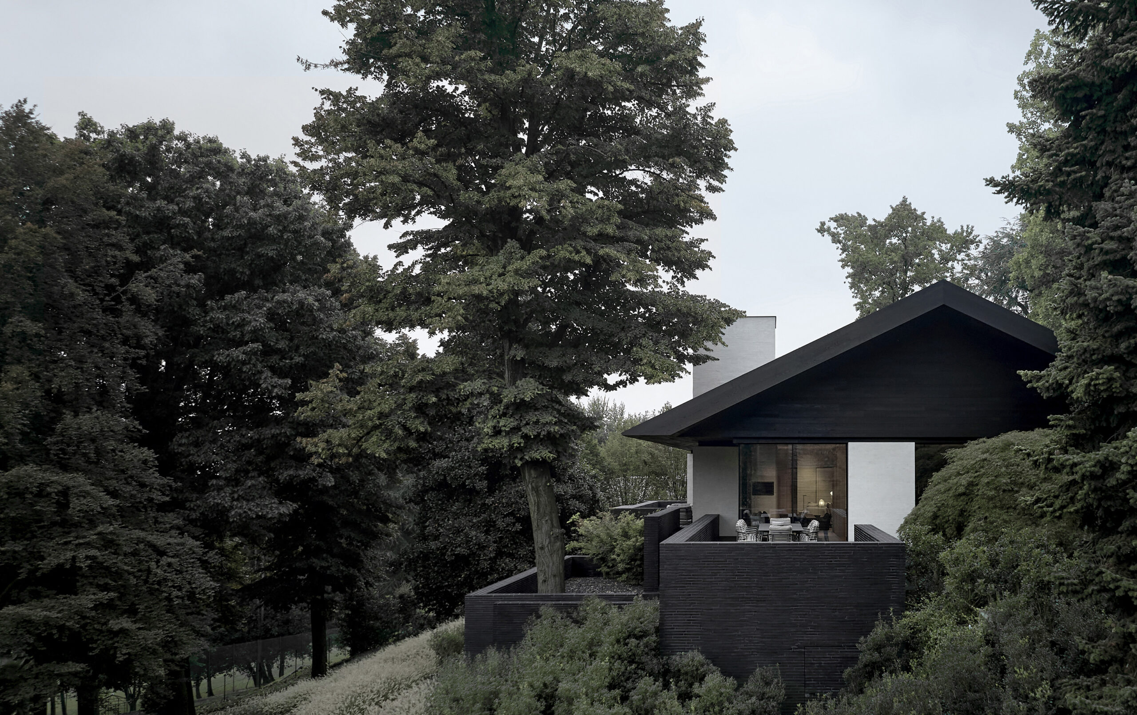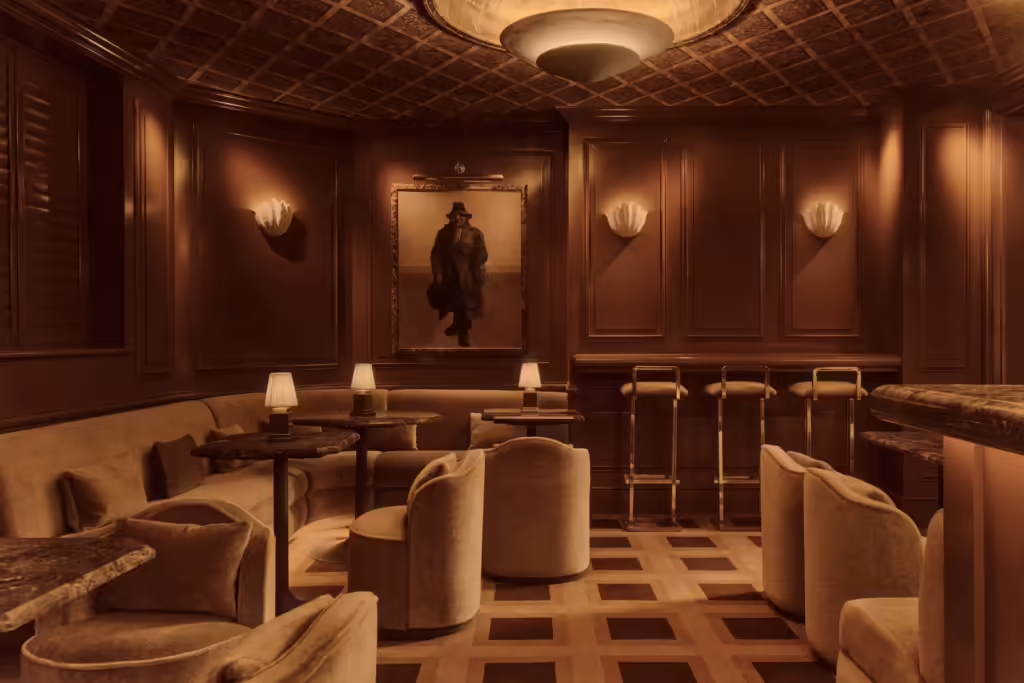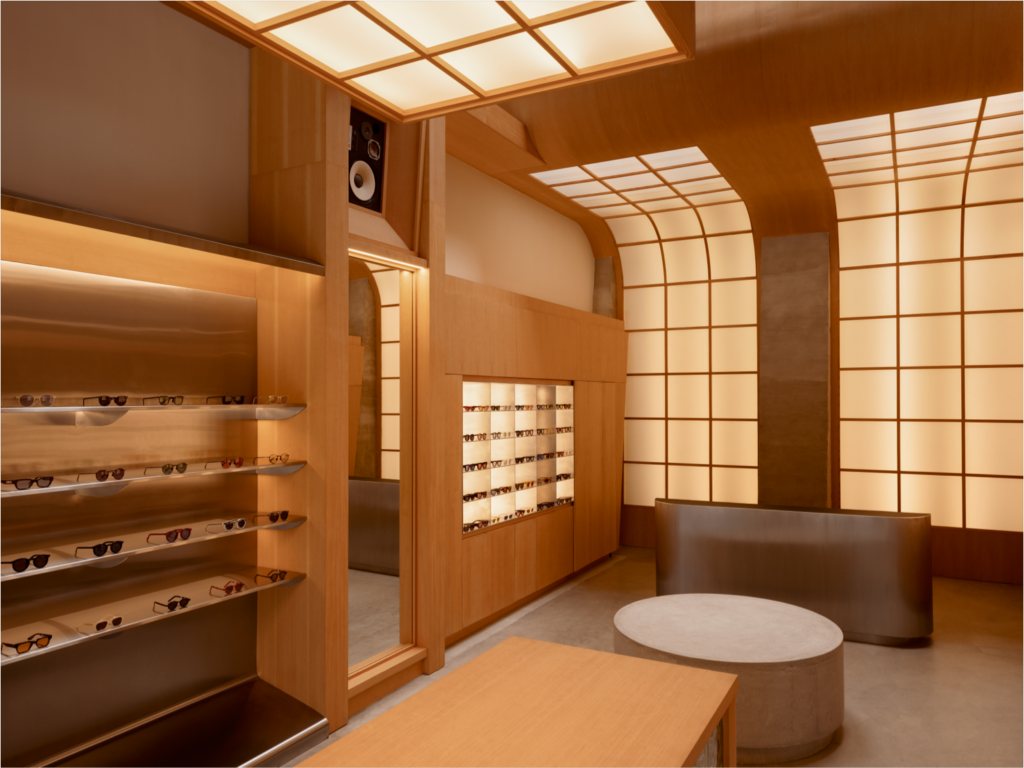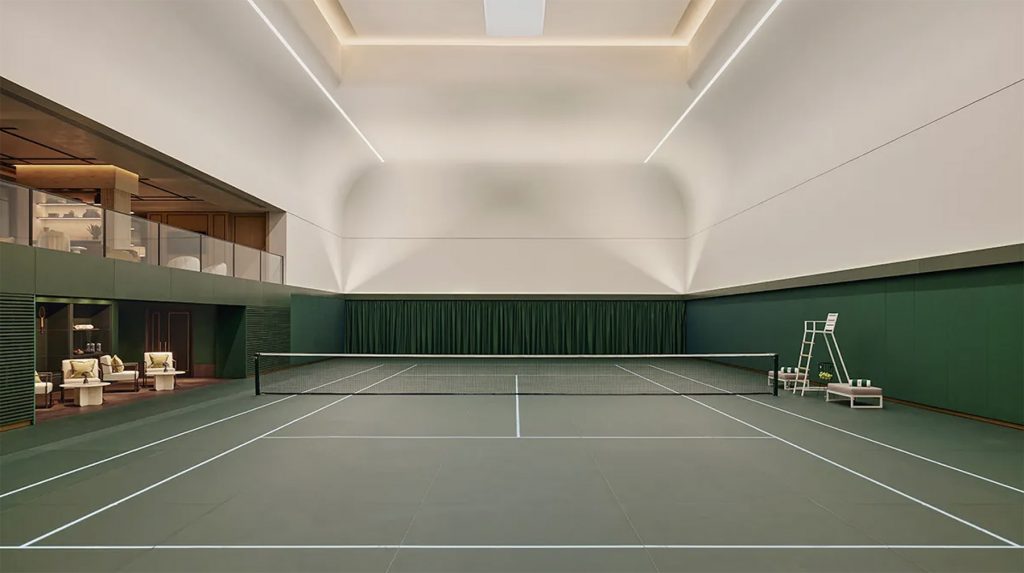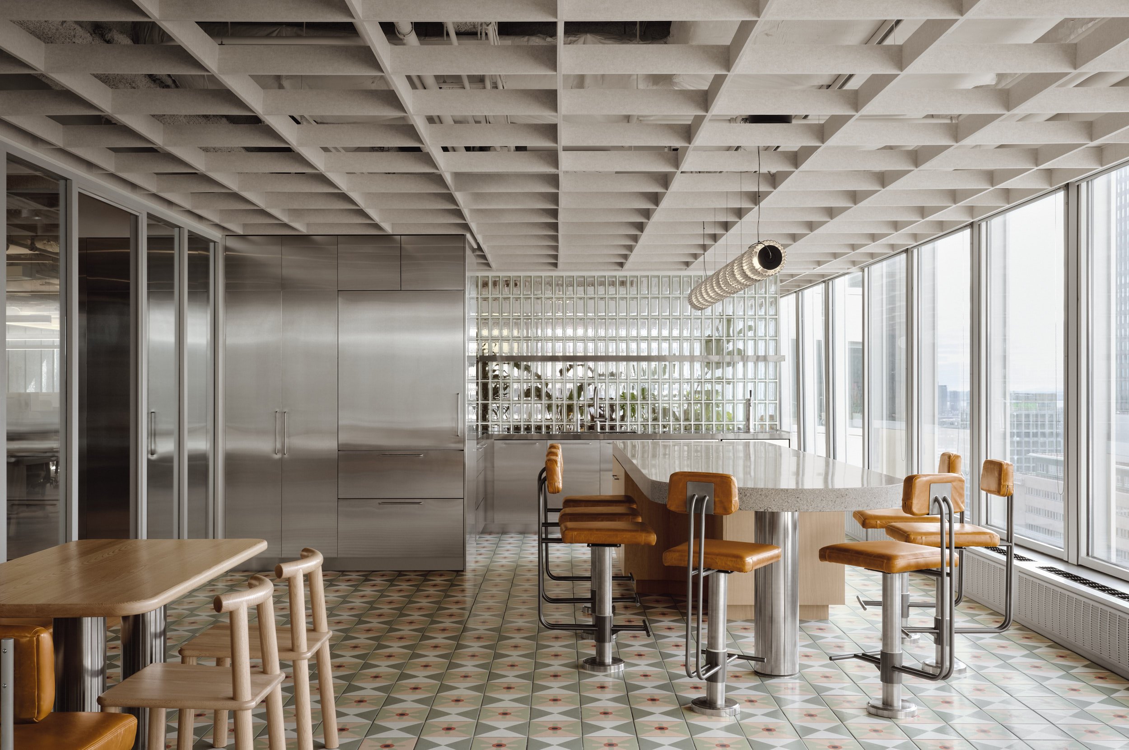
With a budget of more than 8 million Chinese Yuan ($1.25 million US), a time frame of two years and an existing building of 20,440 square meters (220,014.000 sq,ft), the project was a daunting one.

Add to the requirements the fact that the client is one of the major players in the highly competitive Chines digital industry – generally not known to pay much attention to branding or design – and throw in the lofty purpose of the project as a means to ‘translate into a figurative language the reality of the internet as a truly important agent of change in our life and society.’

Italian born and educated architect Alberto Puchetti received this assignment for his Hong Kong-based design firm Arboit Limited from Guangzhou-based Cloud DCS (Data Centers Service) in late 2013.

His task was to create for Cloud DCS corporate headquarters that would be the workplace for about 200 staff and include offices, showrooms and space for thousands of server racks.
The main area of the project, completed in November, involves 1958 square meters (21,075 sq.ft) , half of the ground floor area of the entire building.

This space includes the entrance lobby, offices, meeting rooms, server control room, a few pavilions for multimedia installations to introduce the services of the company within a 1050 square meter (11,302 sq.ft) showroom, a 180-degree projector room, a product gallery to exhibit Cloud DCS’s accessories, 3D video screens made of plastic balls, an interactive video pavilion and two display tables to present architectural models of Cloud DCS’s future plans for its own industrial parks designed by Arboit Ltd. The rest of the building is occupied by rooms for hundreds of thousands of server racks.
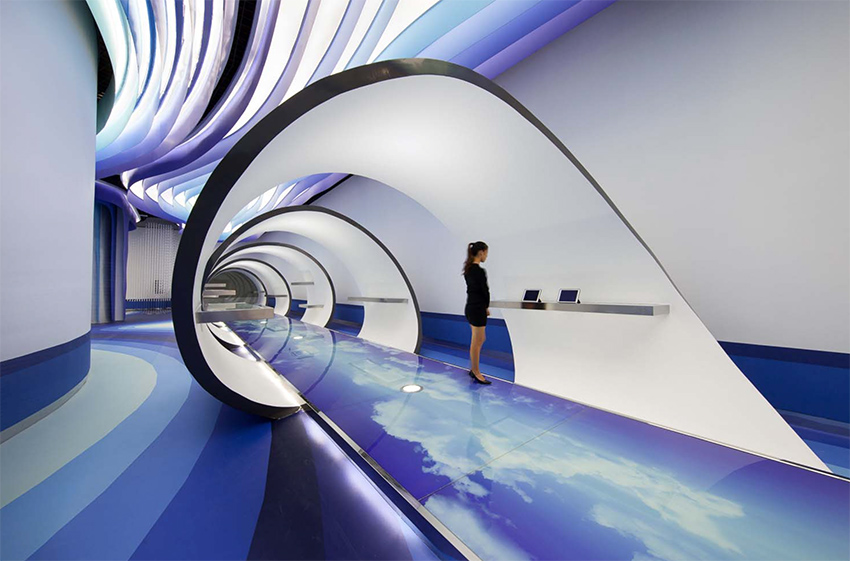
The design concept of ‘flying through the sky’ emerged from the reality of a massive battery of servers humming, a monotone sound echoing the sound of airplanes. Flying through sky became the theme through which the designers translated the idea of the digital highway as a stream of data crossing the skies to serve our lives.

The designers described this: ‘the aim of the project is a figurative celebration of internet seen as a stream of information crossing space, and people involved in this unearthly reality find themselves walking on clouds.’
The only colours used in the project are white and seven tones of blue. They have also become the brand colour throughout all touchpoints. The only exception are the cooling pipes that are coloured brightly in an attempt to evoke a happy and positive atmosphere to an otherwise monotonous factory setting.

In the showrooms, meeting rooms and entrance lobby, reflective, hard and transparent surfaces – stainless steel, glass, carrara marble, and spiralling shapes enhance the feel of walking in the sky, high above ‘normal’ spaces.
In the 30 meters-long tunnel connecting the showroom to the entrance lobby, an aerial view of Guangzhou under cloud cover is projected onto the floor. When visitors walk on it, sensors react by opening the cloud cover and exposing a birds-eye view of the city.
.jpg)
The space-ship feel of this project is obvious, as is a sense of not quite touching the ground. We love the undulating formations that are repeated throughout and remind us of not just clouds but waves, sand, seashells and even the human ear. Definitely not your typical server-rack farm. – Tuija Seipell.

Photographer: Dennis Lo



