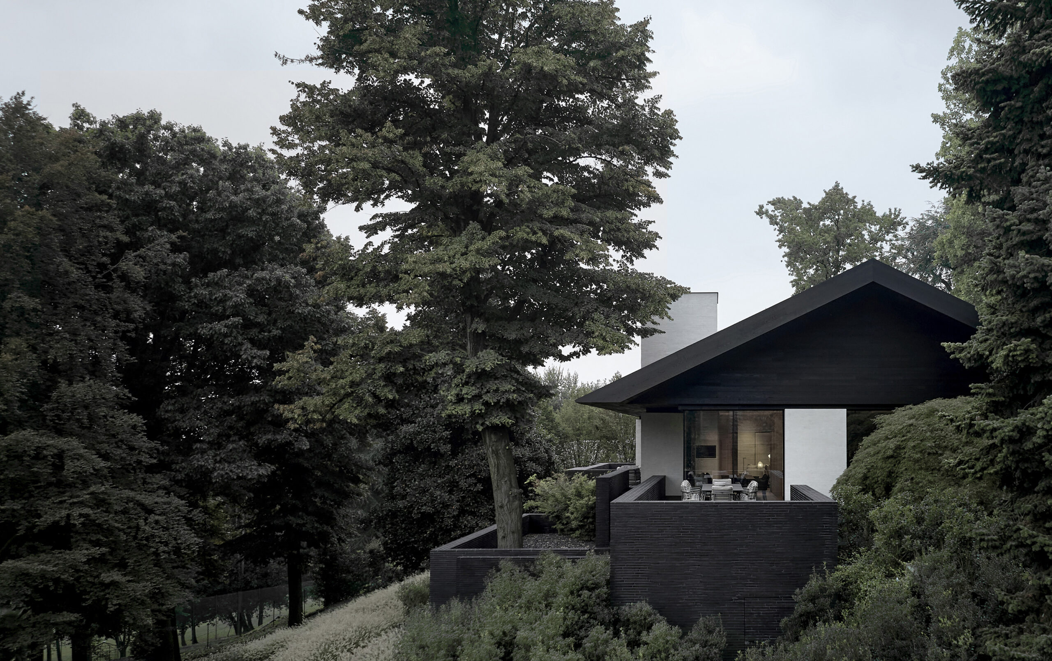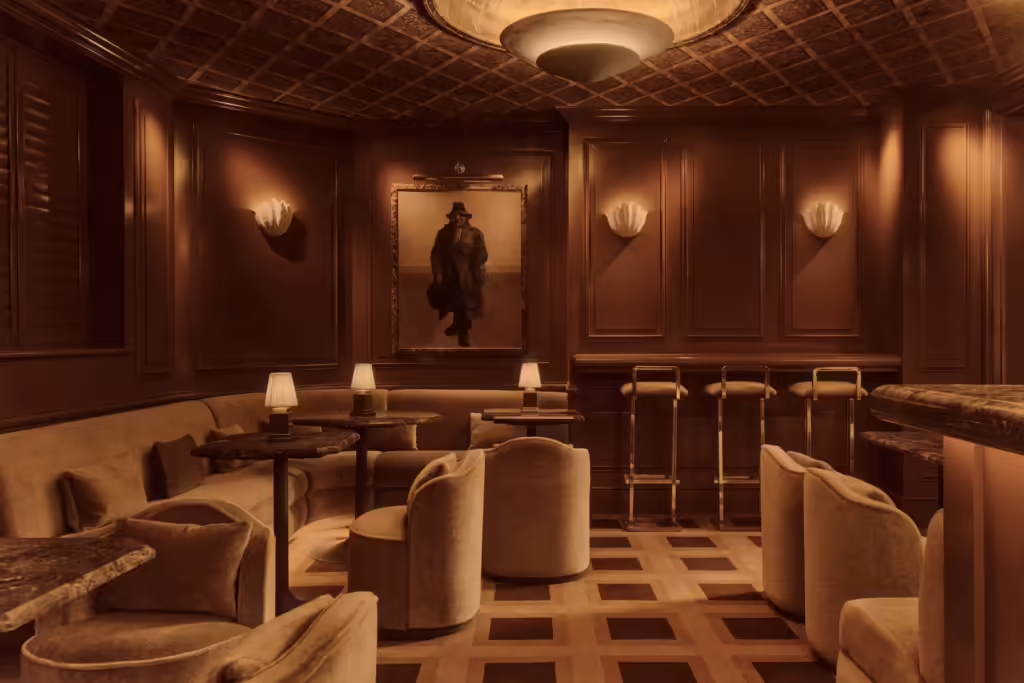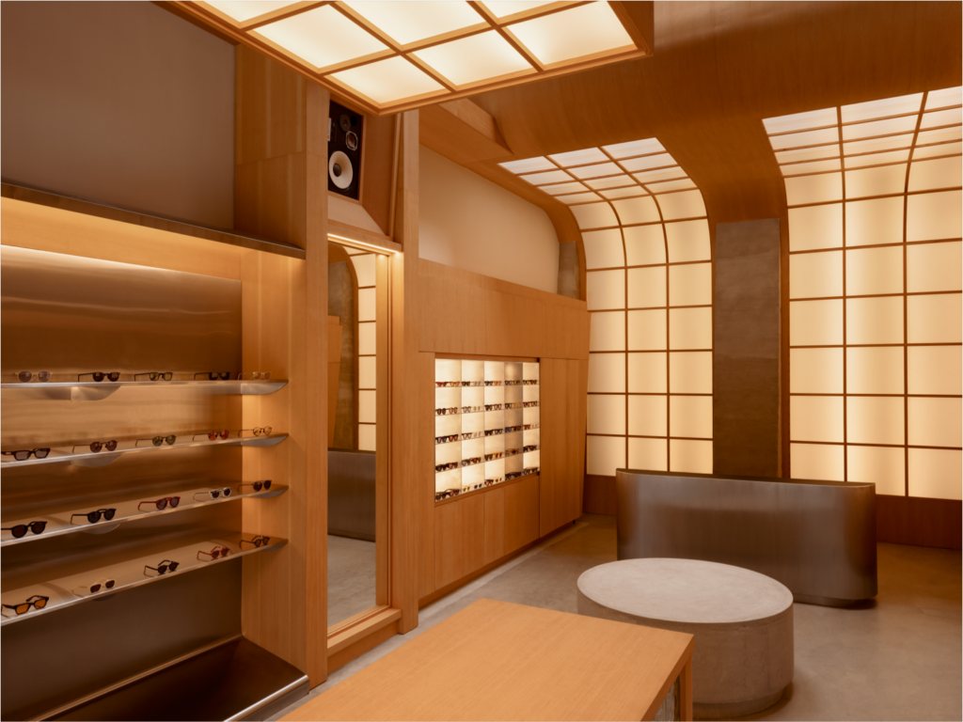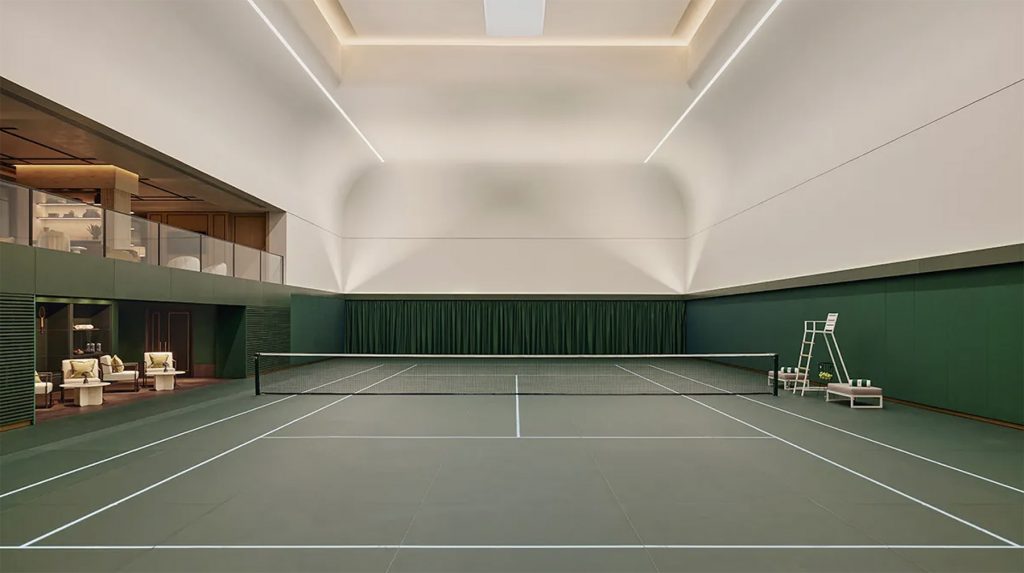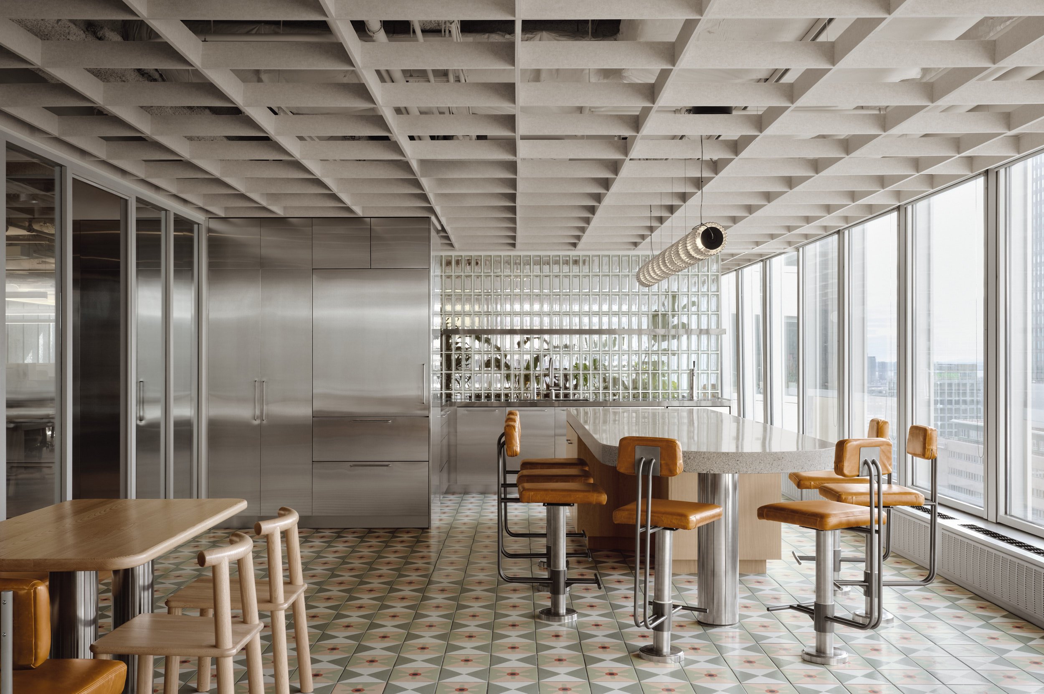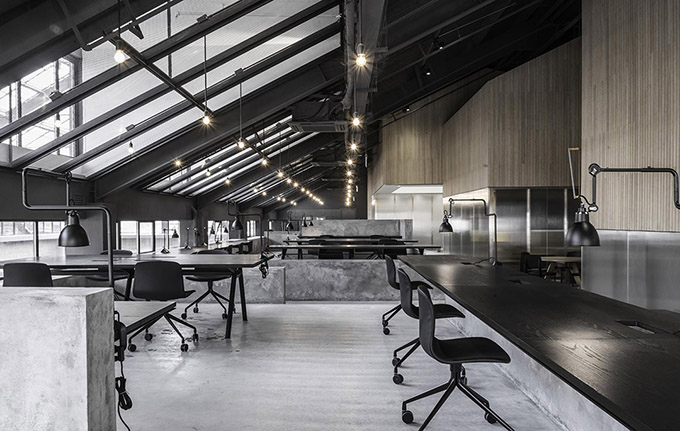
Flamingo Shanghai’s swanky new office, The Attic, is a grand example of how the intelligent use of scale and natural light, and the minimalist approach to materials can create cohesive unity that looks both fresh and imbued with patina.
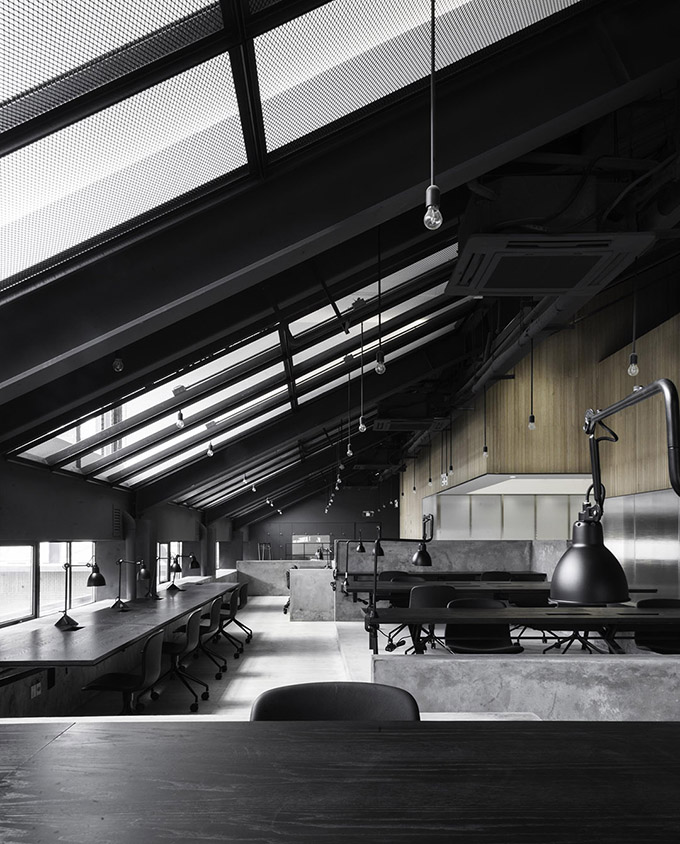
Shanghai-based Neri&Hu effected their special brand of design philosophy on this cavernous industrial 620 square-meter (6673 sq.ft.) attic, and created a dark-hued and angular open-concept office for the creative agency. The attic includes offices, conference space, exhibit space, observation areas, quiet room and kitchen.
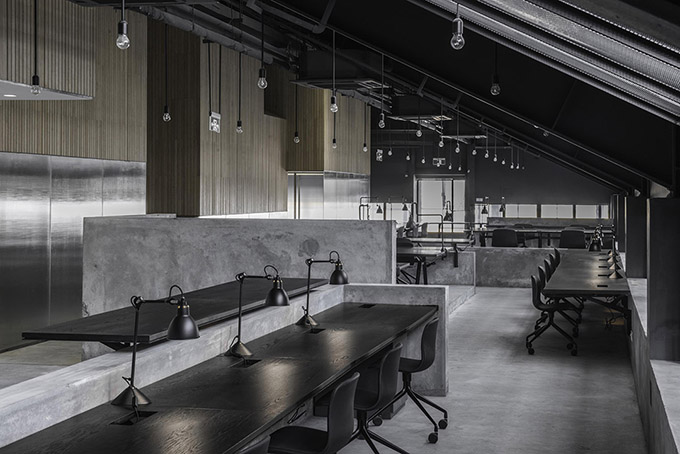
The hard materials and cold surfaces project efficiency and focus. We assume that the natural light through the large skylight windows, together with the presence of people, will balance those aspects with softness and creative life energy.
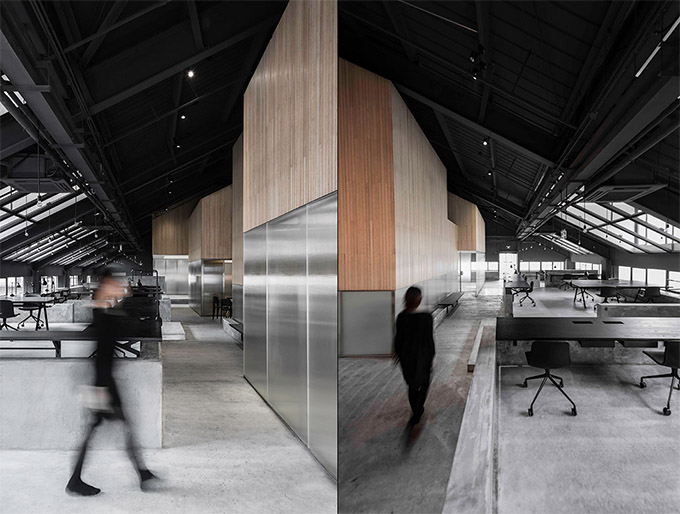
Husband-and-wife duo, Lyndon Neri and Rossana Hu established their own design and architecture practice Neri&Hu in Shanghai in 2004 after having moved to China two years earlier to work with Michael Graves. The Philippines-born Neri (b. 1965) has architecture degrees from Harvard and the University of California at Berkeley. Taiwan-born Hu (b. 1968) was trained at Princeton. – Tuija Seipell.


