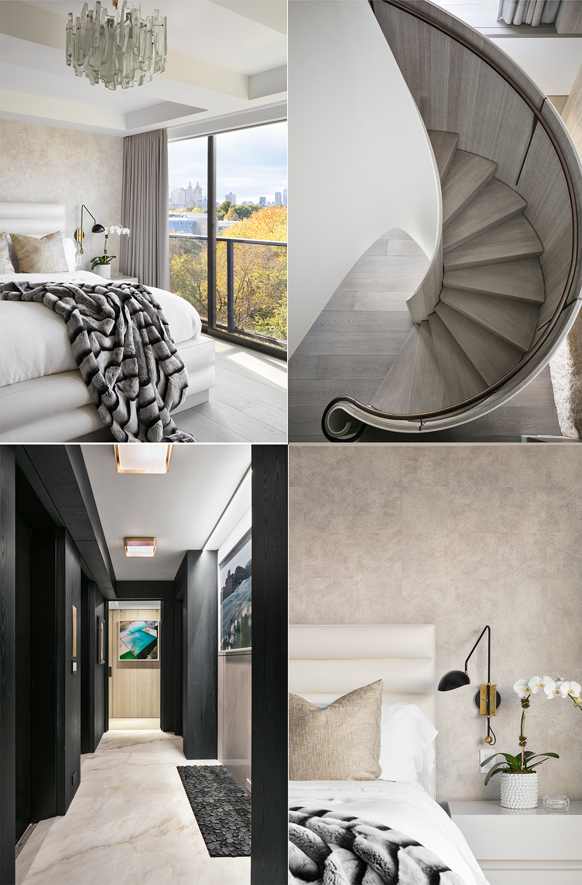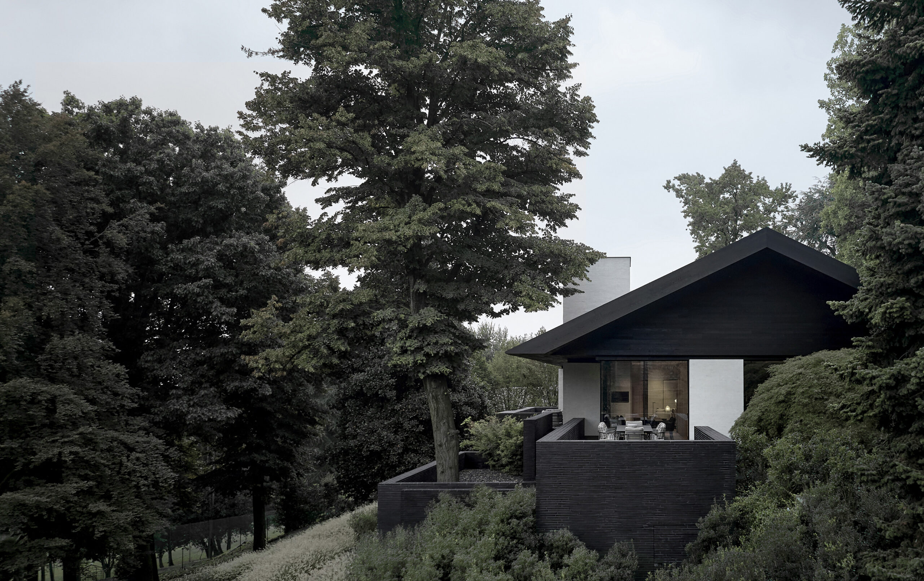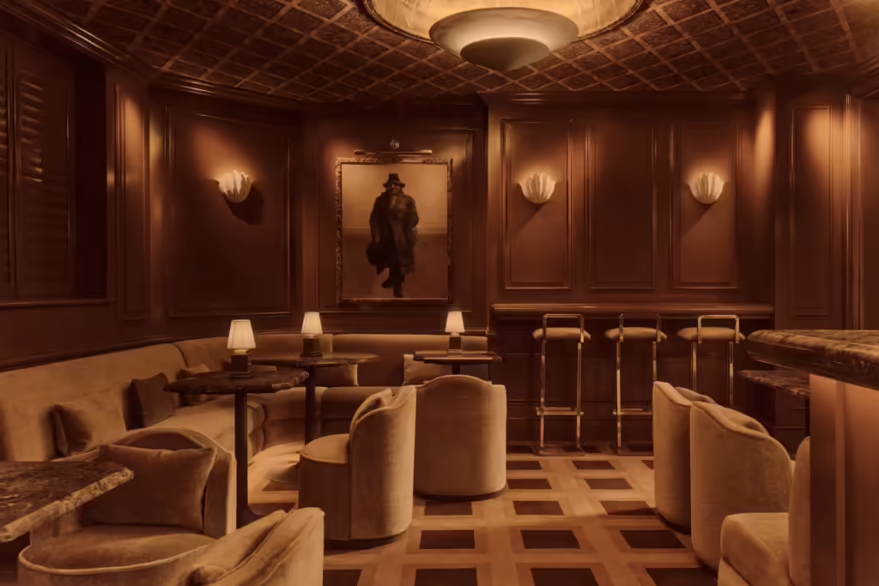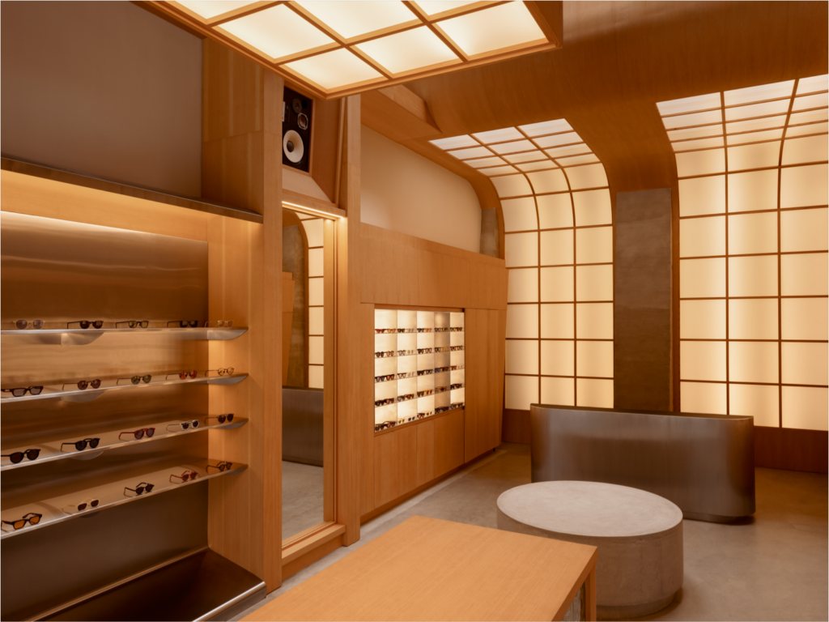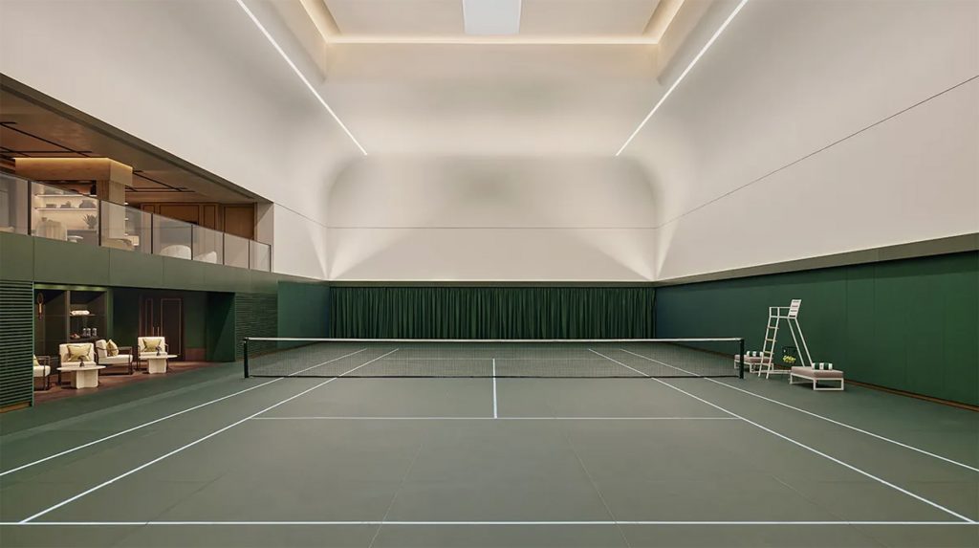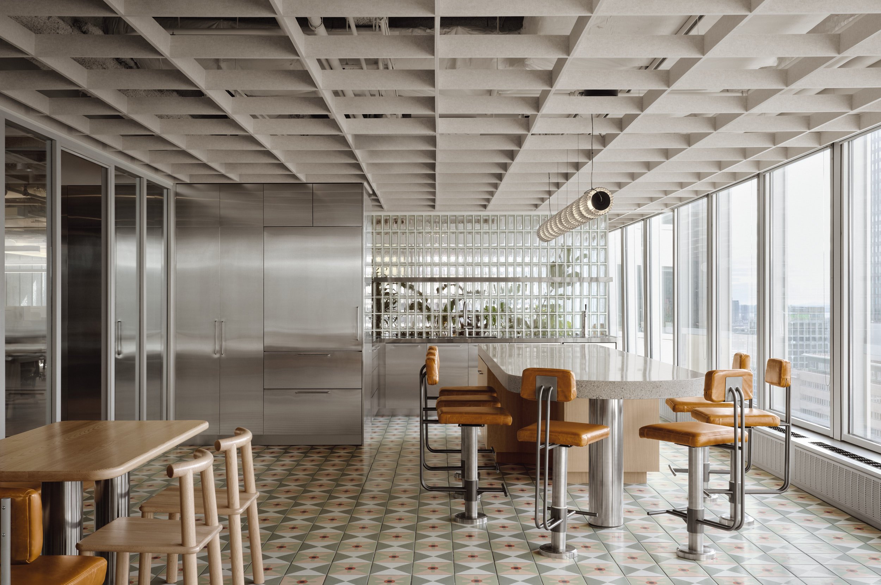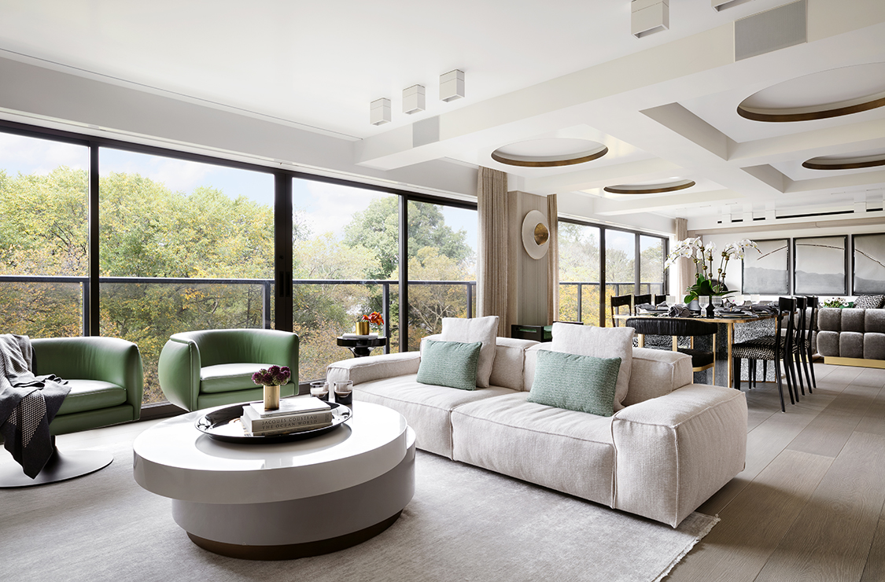
Manhattan’s Upper East Side with a view of Central Park – these are not the typical location descriptions of a home for a family of five.
Unless you are a family that has the means, and a very specific desire, to stay right there.
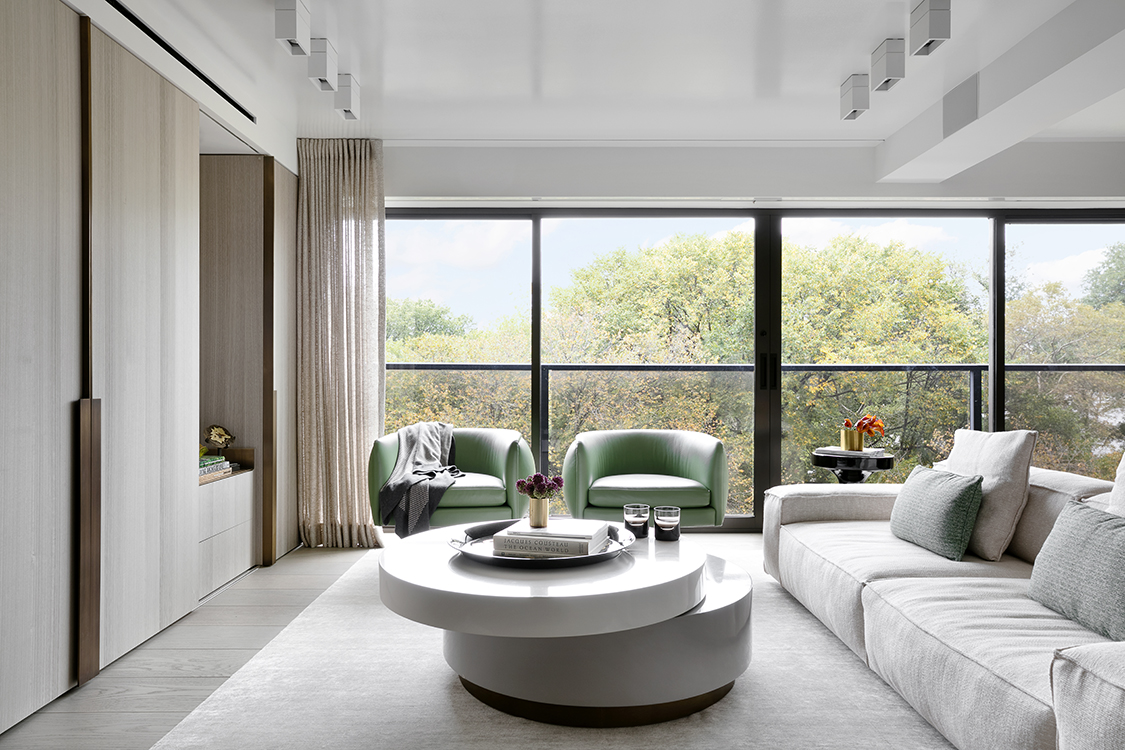
After a search, the couple with three small kids found a space on Fifth Avenue, across from the Metropolitan Museum of Art. It is a combination of three smaller apartments on two floors and it needed a lot of work.
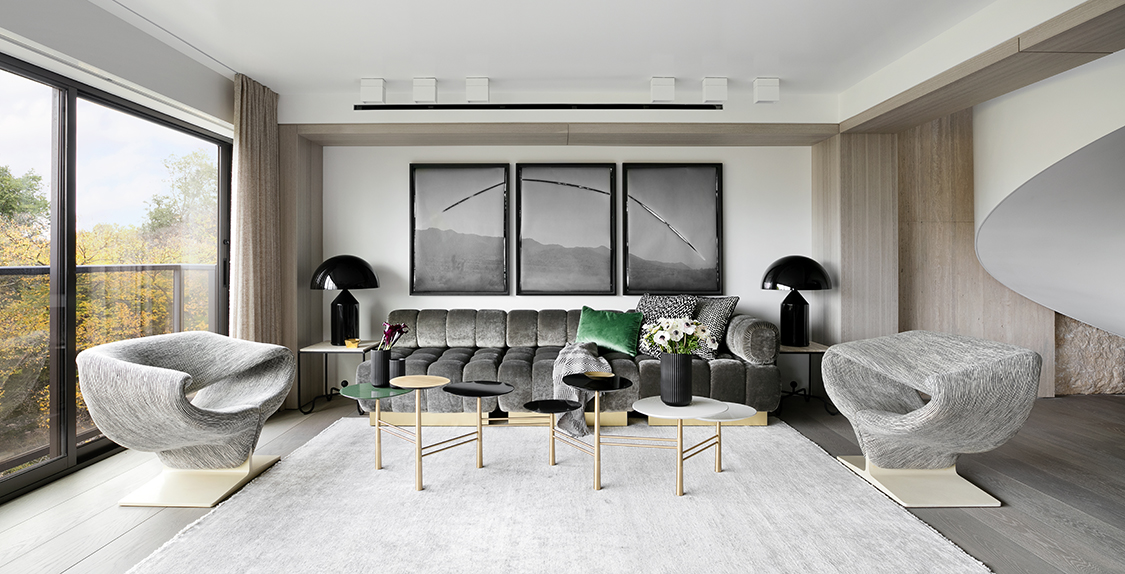
The spectacular duplex that the family now occupies is the result of cooperation between the owners and the architects and designers at New York’s Workshop/APD and interior designer Jenny Stone of JGSK Design.
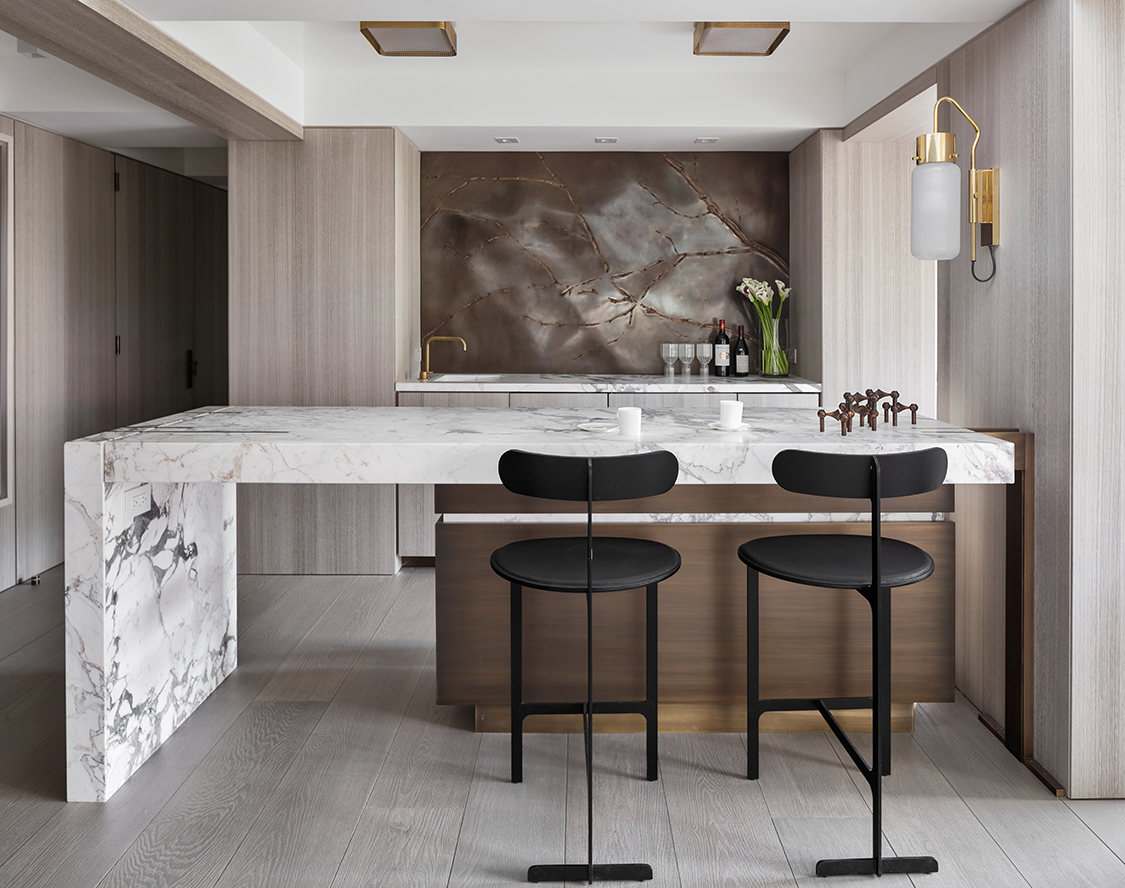
The 3,741 square-foot (348 sq.meter) residence is both a showcase and a home.
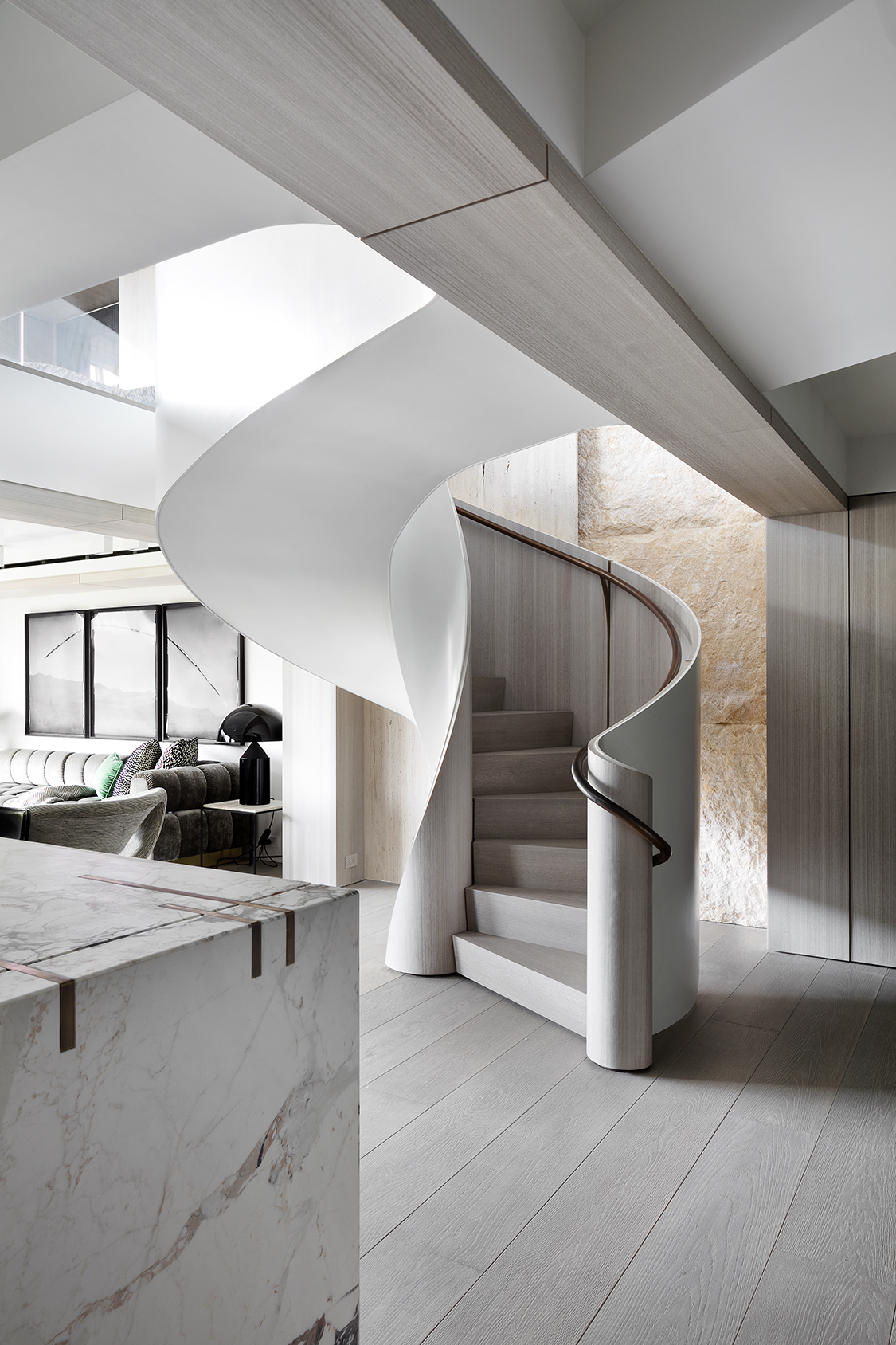
The entry floor includes the foyer, two living rooms (formal and informal) and kitchen. At the back of the apartment on this floor are the three children’s bedrooms, two bathrooms and a media room.
The most stunning feature of the first floor is the white curving staircase, set against a 17-foot travertine backdrop.
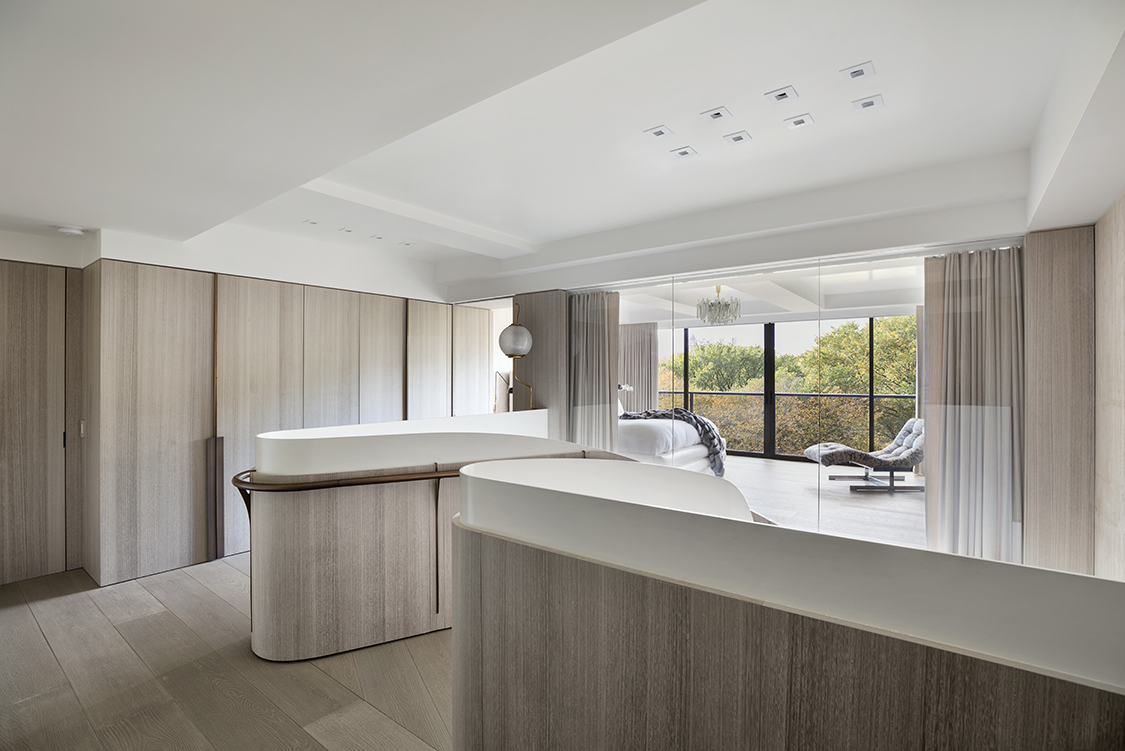
It is made of painted steel and wood treads and its sensual curves bring to mind a white calla lily.
The stairs lead to the couple’s private world, a master bedroom suite with magnificent views of Central Park.
Several main design themes are visible throughout the main floor. The curved shape is repeated, for example, in a lampshade, small glass side table, ceiling lights and seating.
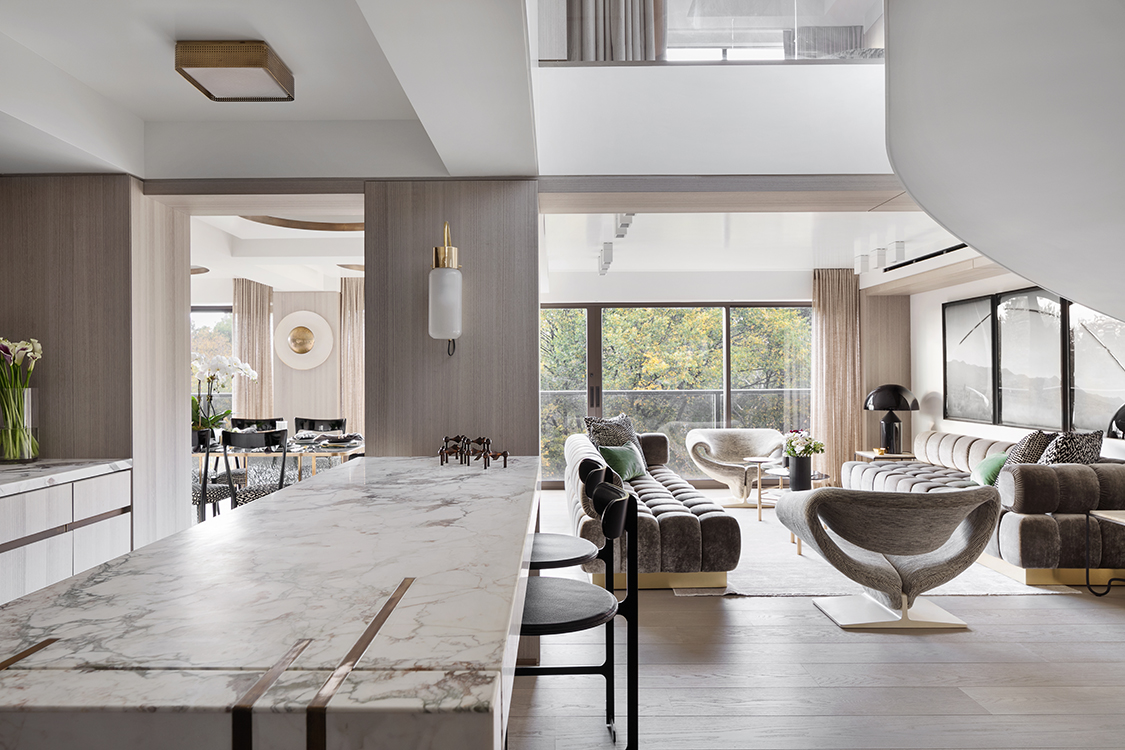
The green colour appears in a cushion, table top, bench upholstery and, of course, in the plants.
White and soft grey colors balance the entire setting with gorgeously detailed marble counter tops and refurbished furniture pieces adding interesting detail.
Despite the chiefly cold color palette, the home’s overall mood is tranquil and warmly welcoming. Tuija Seipell.
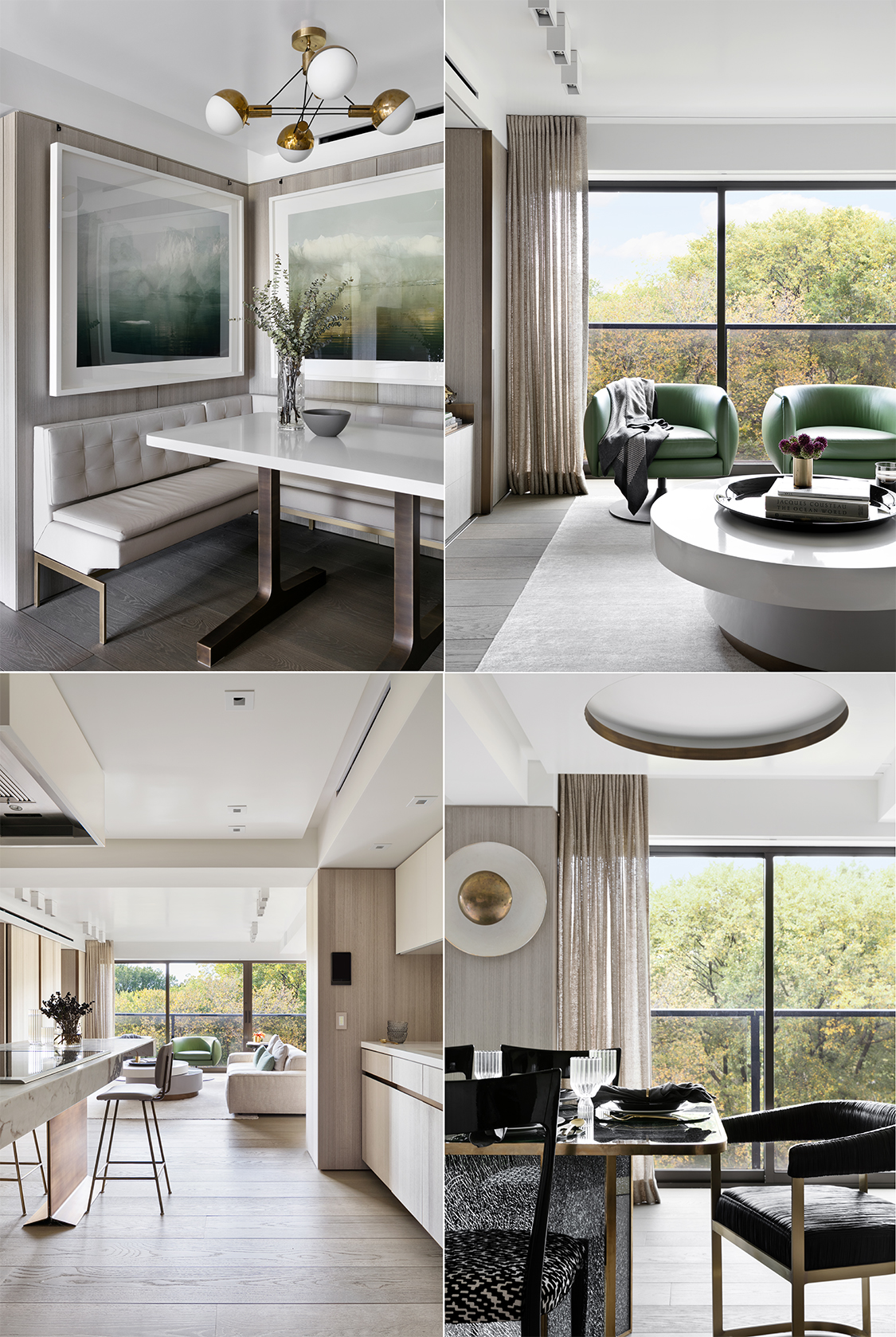
Photographer Donna Dotan Photography.
