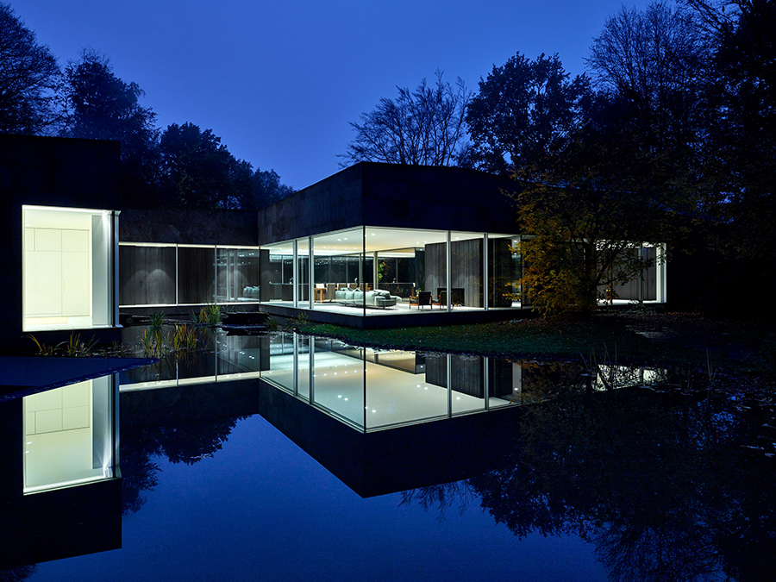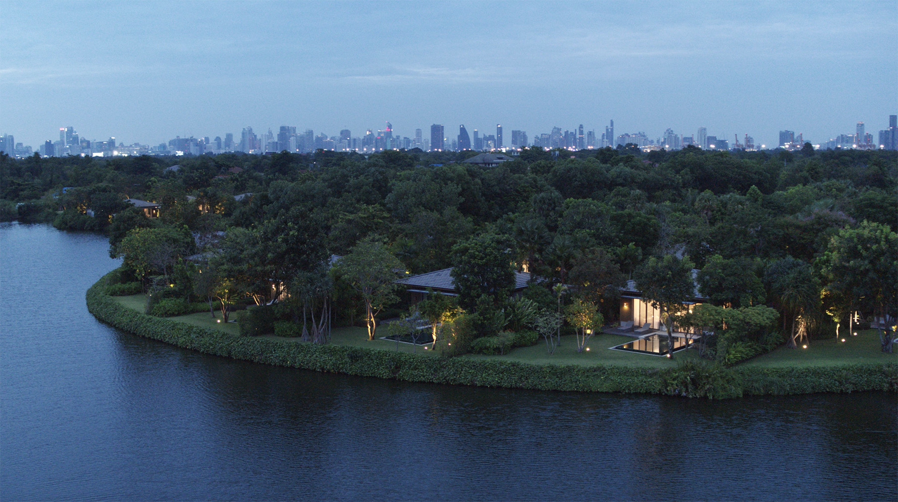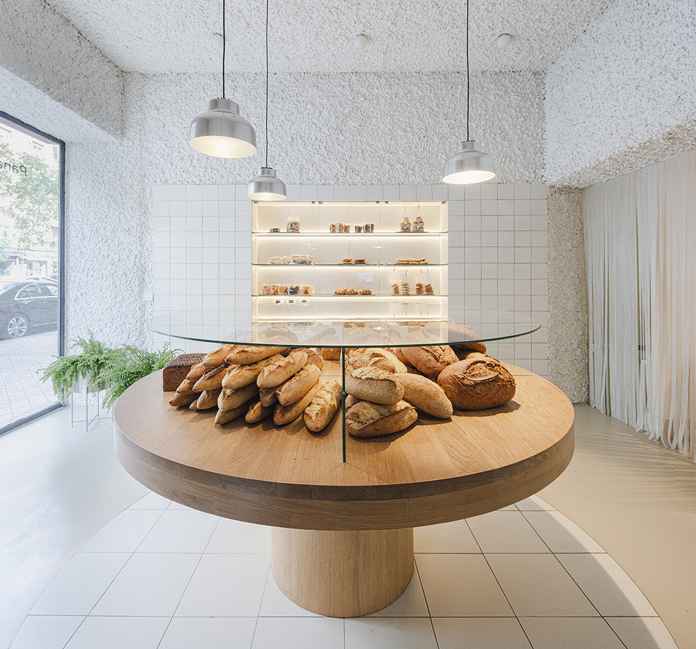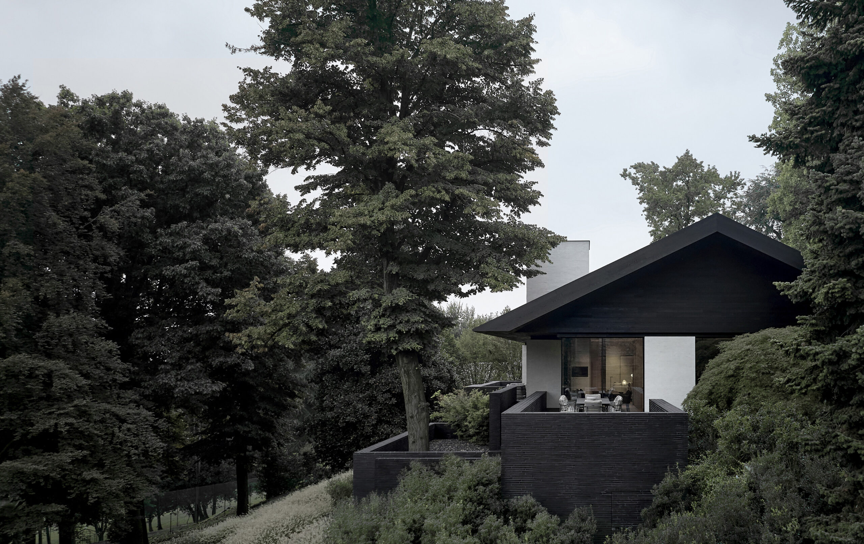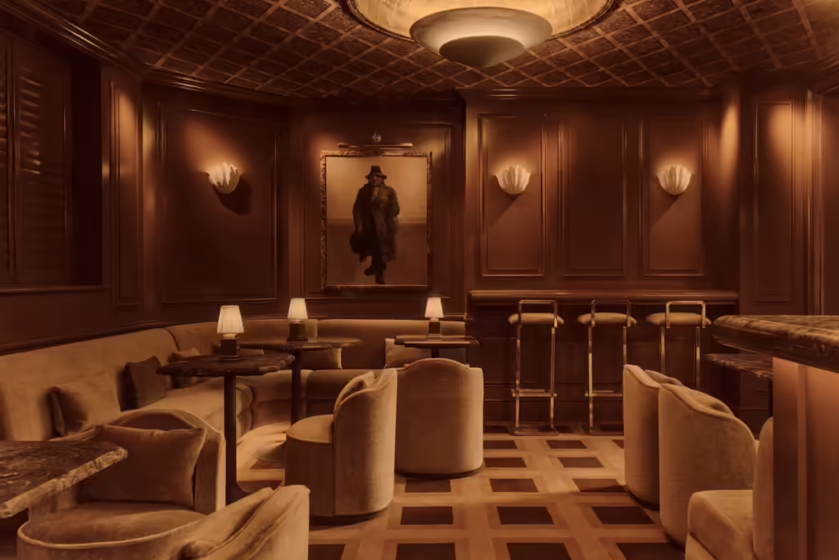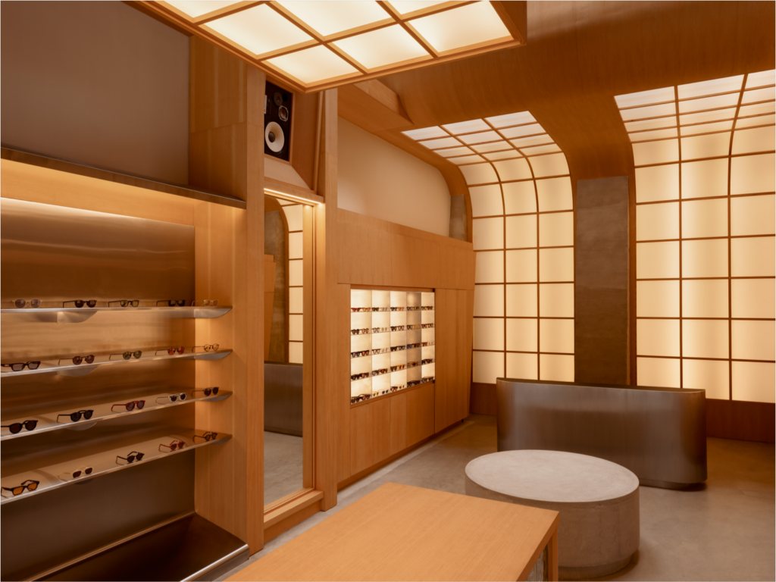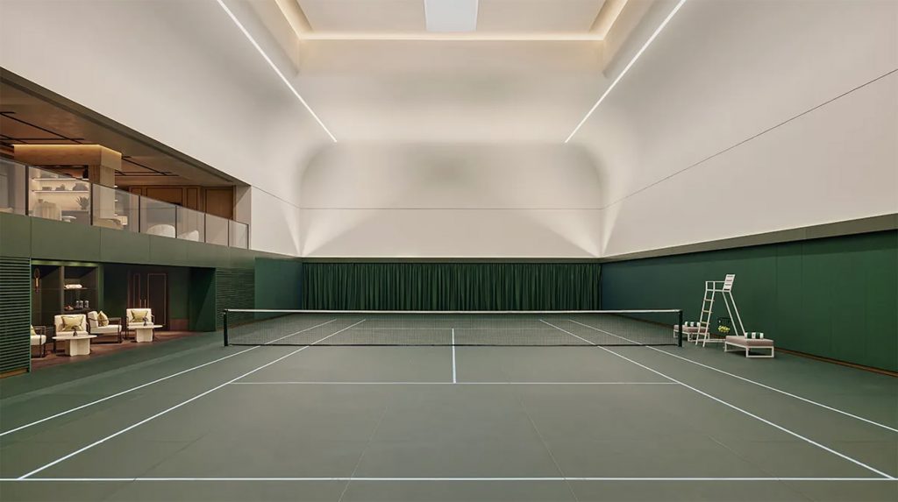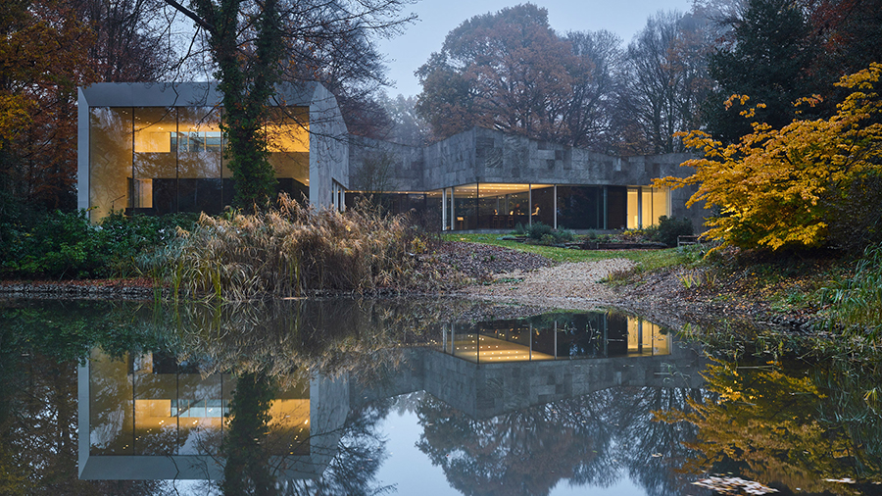
What looks like a tranquil retreat in a remote location is actually a busy family home near Antwerp, Belgium.
A couple with three young daughters engaged DDM Architetuur to design their new family home in the town of Brasschaat, about 10 kilometres north of the city of Antwerp.
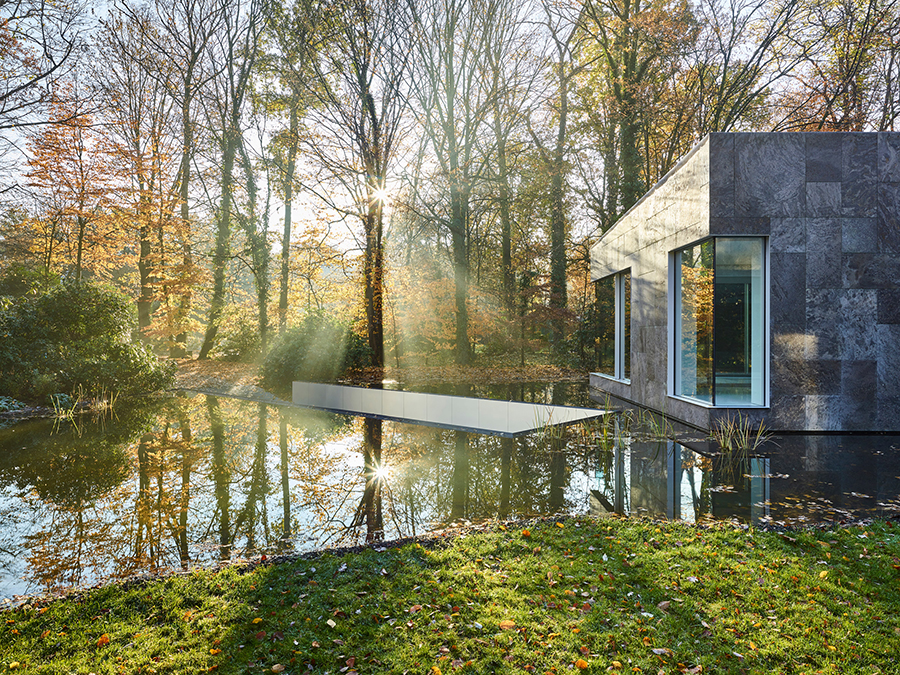
And although the house seems to be nestled in a remote forested area, it is actually very close to Brasschaat town proper with its 37,000 residents and numerous schools, shops, restaurants and cafes.
DDM founder Dirk De Meyer with team members Haodong Hu, Laurent Temmerman, Angelo Vande Casteele and Annelies De Keersmaecker established a solid angular S-shaped plan for the house.
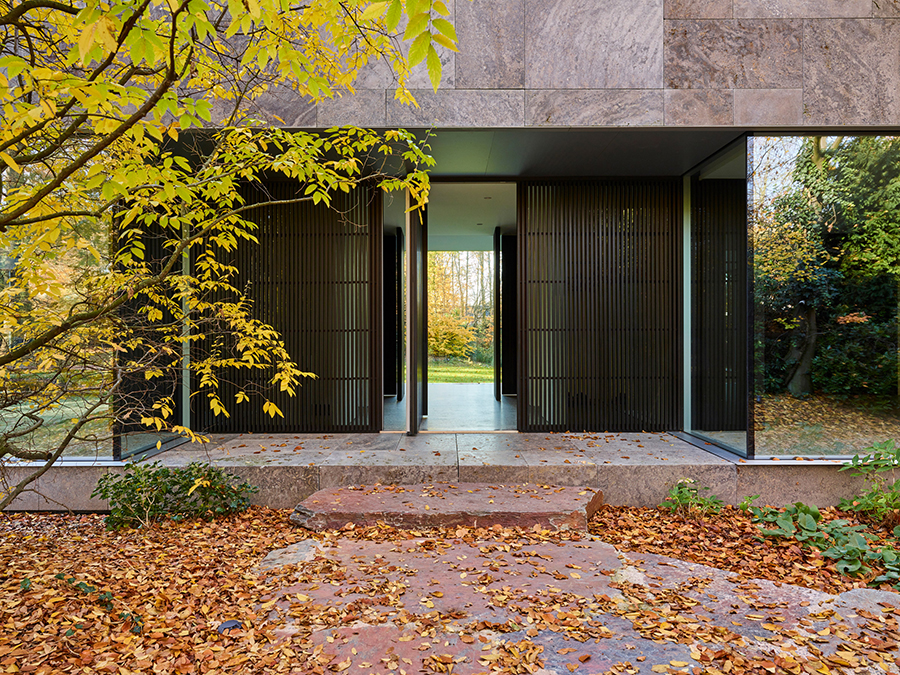
The garage, technical rooms and storage are in the basement. The main floor (ground floor) includes three separate zones, one for exercise, one for living and one for resting. The fitness area includes a swimming pool and a yoga room, the rest area includes three ensuite bedrooms, and the living space includes an open kitchen and a dining area, and a double-height music room that overlooks the pond. The top floor includes the master bedroom, dressing room, library and a terrace.
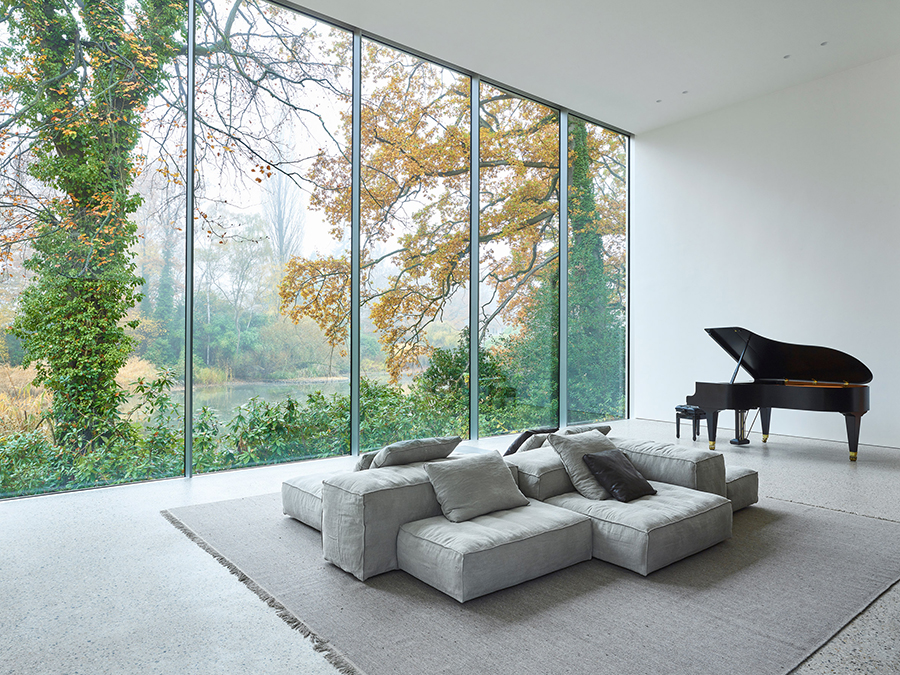
The minimalist design of the house takes full advantage of the surrounding trees and the small pond on site. They also used materials that give the house an opulent appearance but do not to fight with the site: Slabs of Muschelkalk stone, dark wood slats and glass.
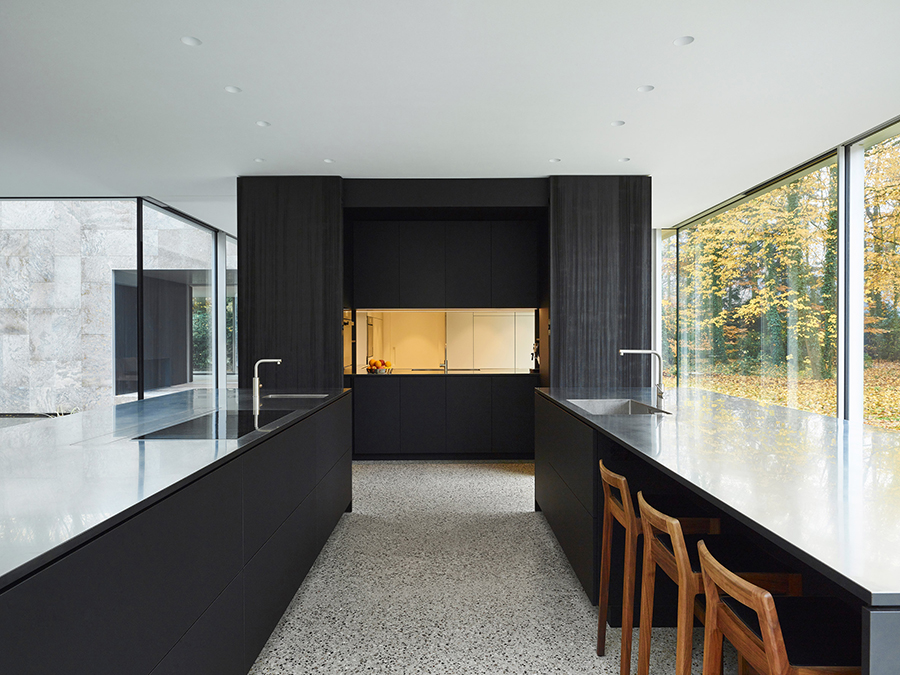
The architects selected Muschelkak stone for the façades and roof because of its veins, cavities and subtle tone of grey and brown that all help the stone adapt to the changing light and seasons. They used polished stone panels of three different sizes arranged in a directionless Roman pattern in both the roof and facades. Outside, rough stepping stones continue the theme and merge with the
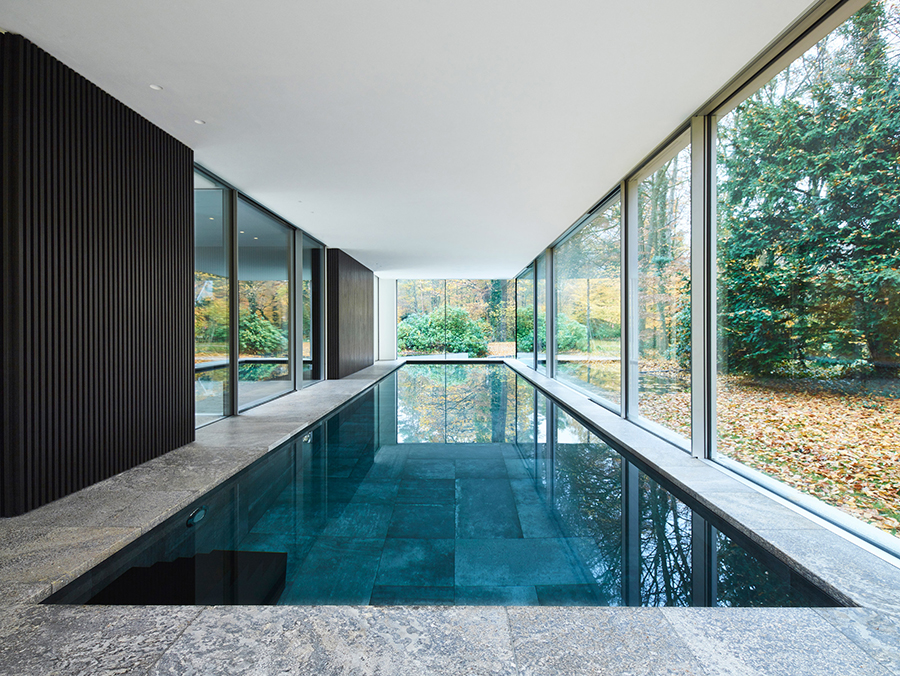
The massive roof houses all of the structural trusses, so that most of the living spaces are column-free and open-plan and adorned with unobstructed views of the surrounding nature.
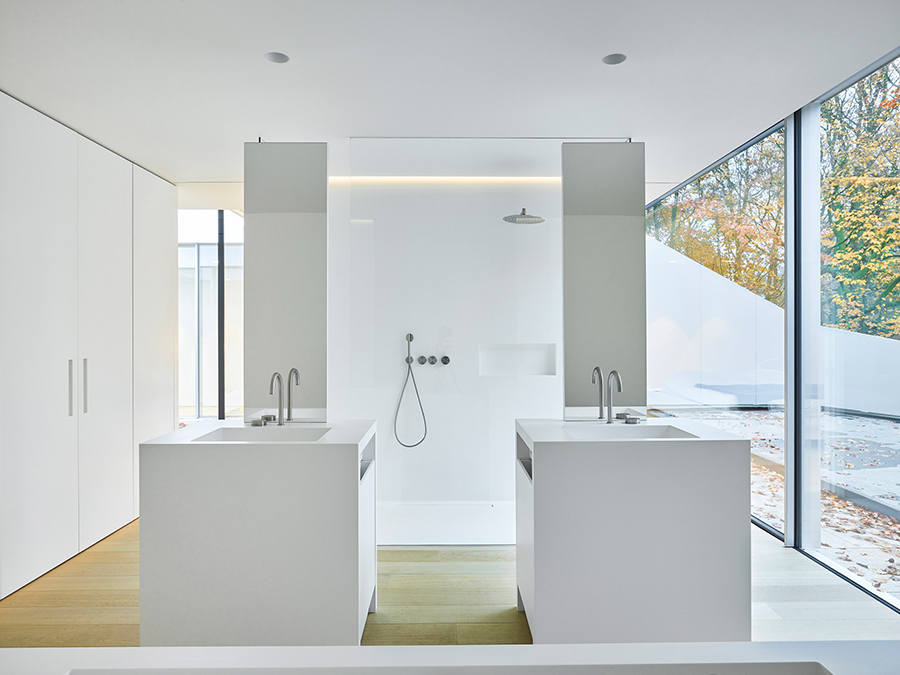
De Meyer tells The Cool Hunter that the process of creating the home was very positive. He appreciated in particular that “the client had a definite trust in the role of the architect. They had an open mind and it was obvious that they found pleasure in exploring options for plans and materials.”
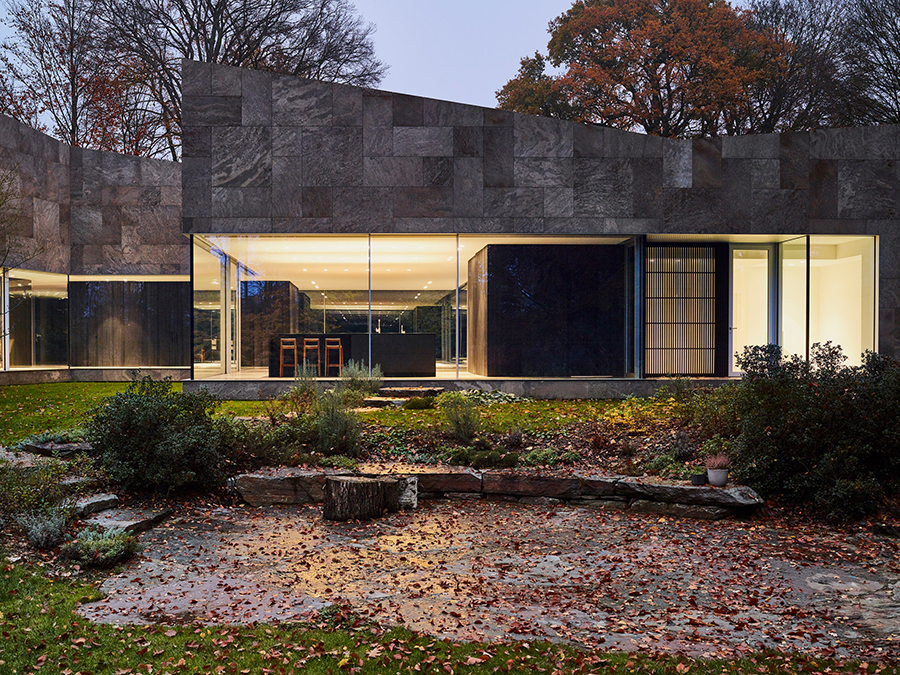
Dirk De Meyer founded DDM Architectuur in 1995. The practice now has offices in Kortrijk, Belgium, and Chongqing, China. Tuija Seipell
Photography: Lenzer
