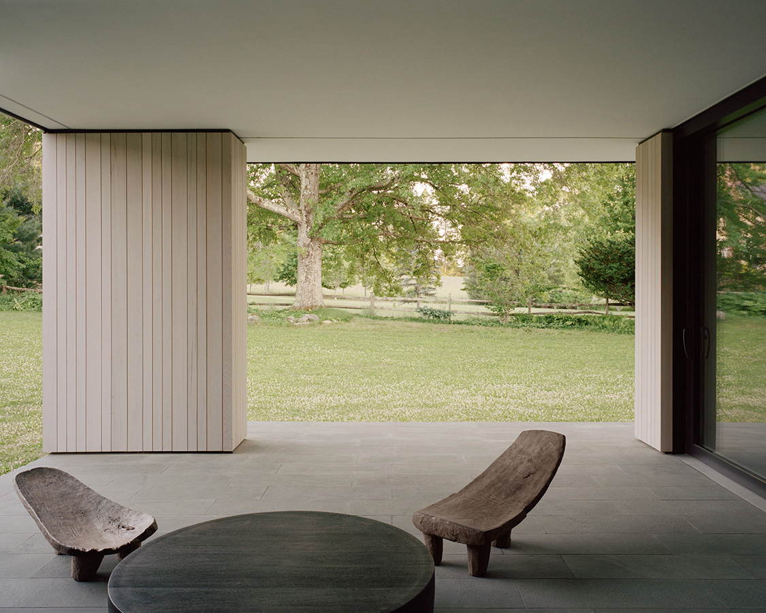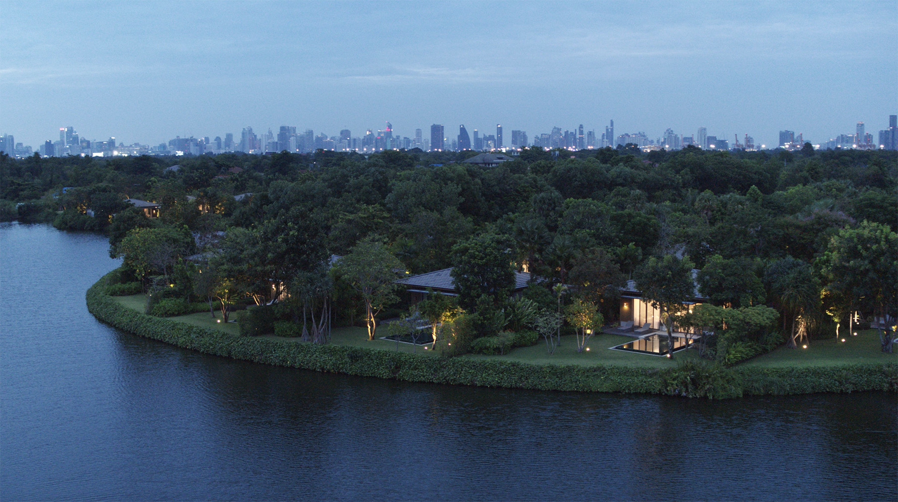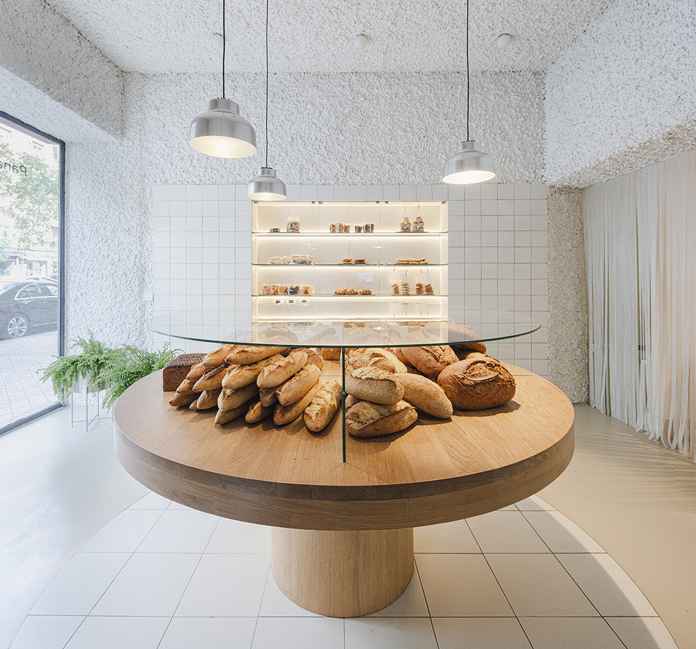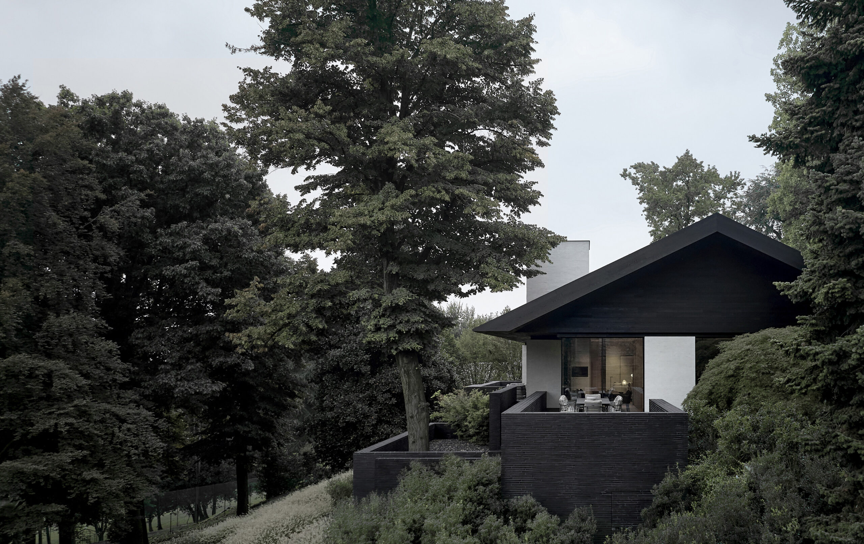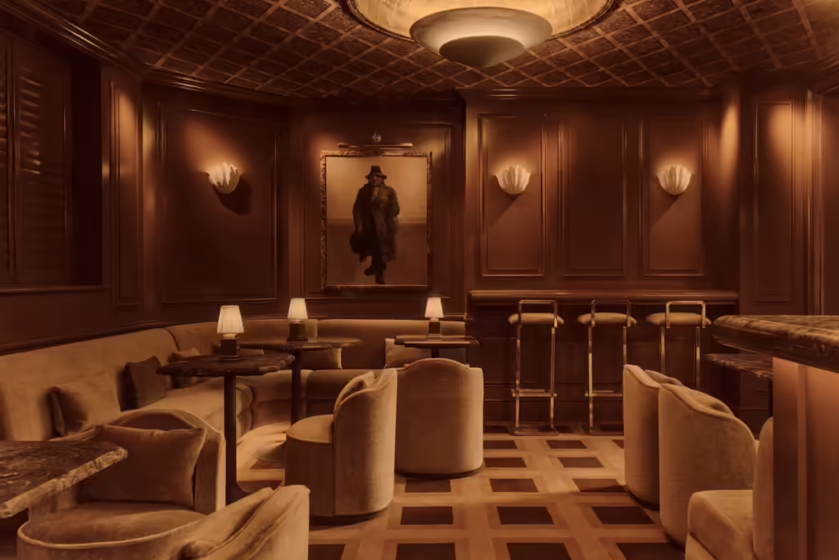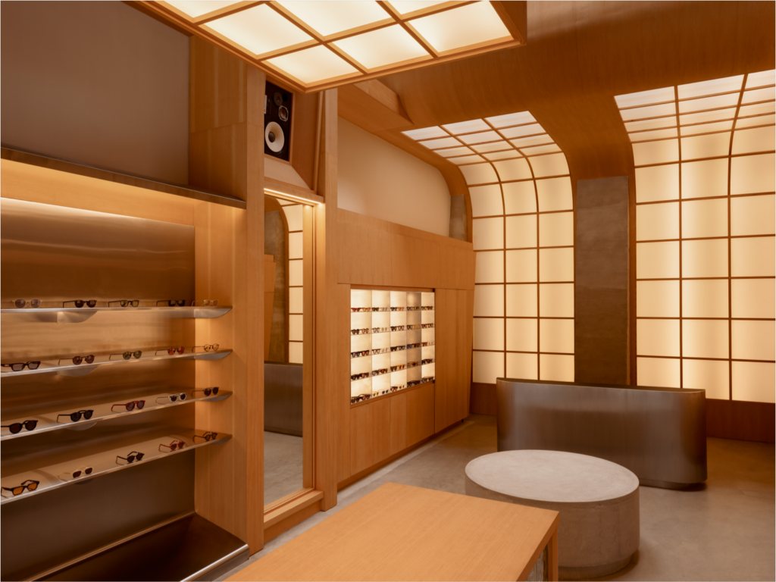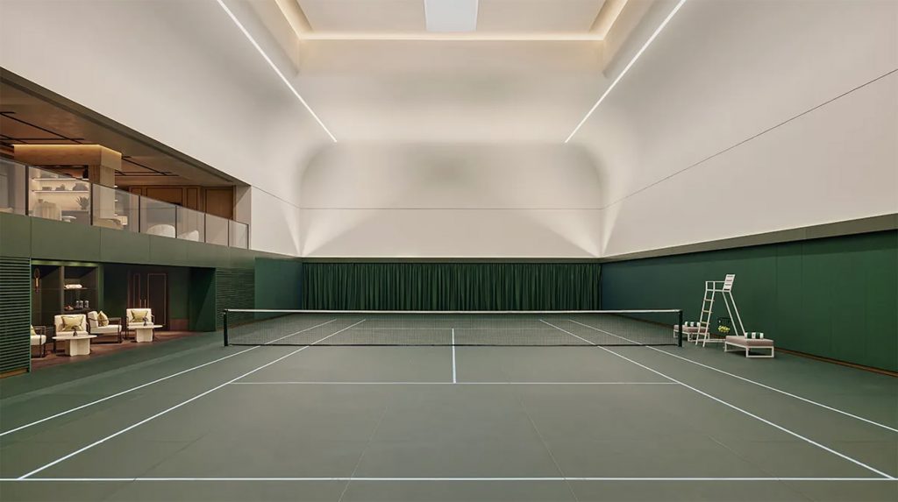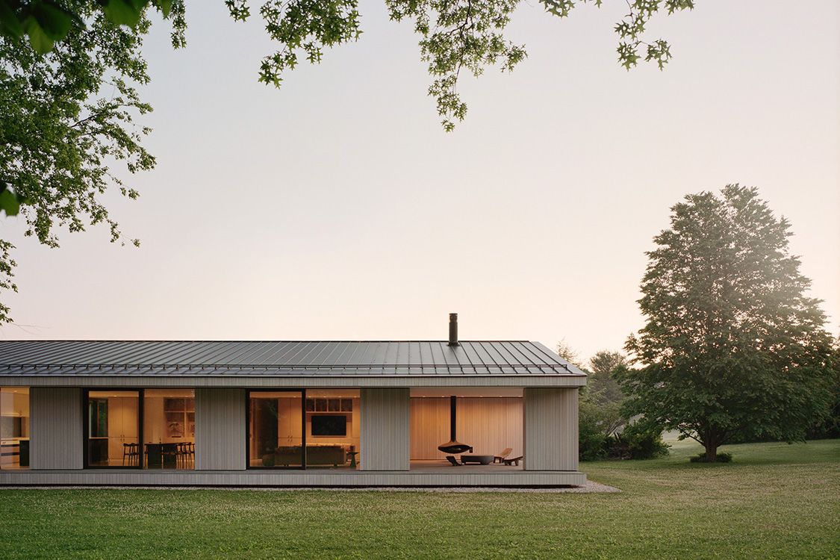
It takes considerable skill to design a house that is brand-new and completely modern yet fits in its rural farmland environment as if it had been there for a long time.
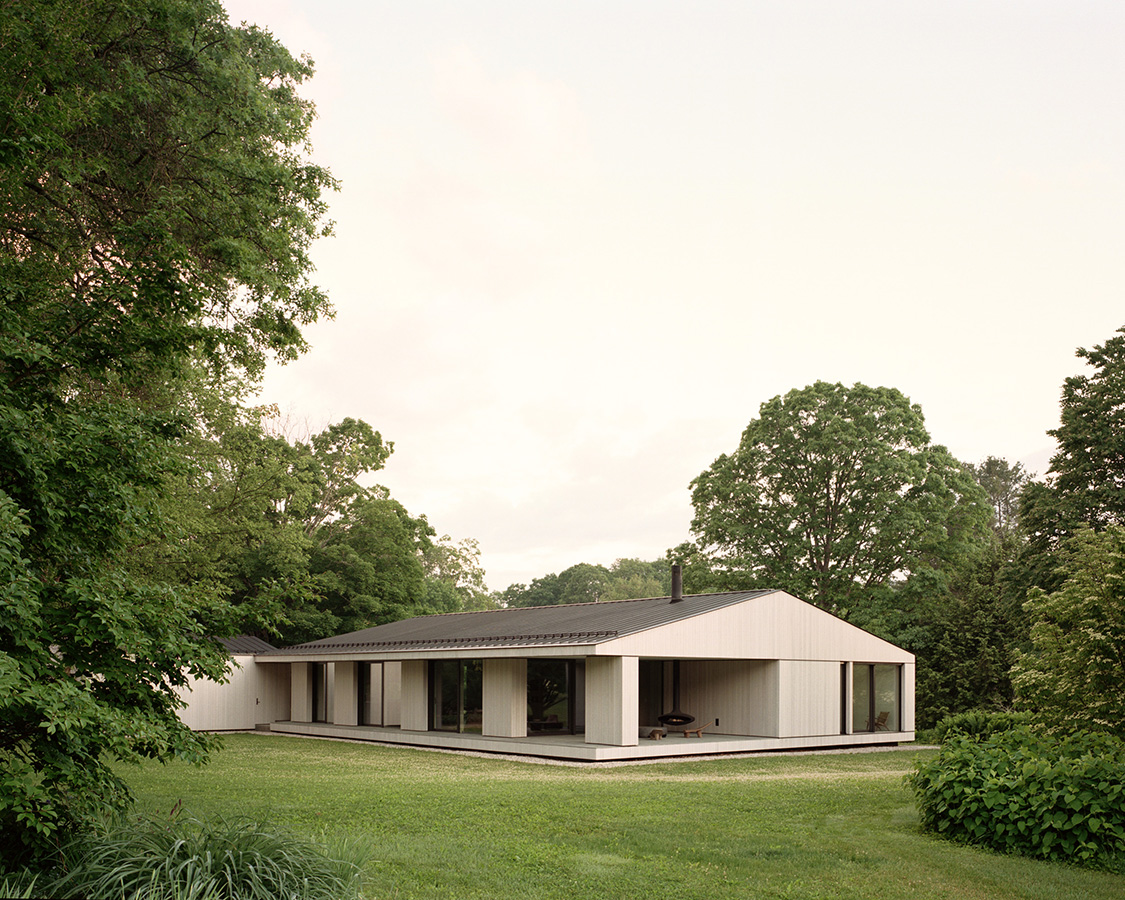
The residence that founder Vincent Appel and his team at New York-based Of Possible Architecture designed for a retired couple in the Berkshires, Massachusetts, fits the bill perfectly. Its elegantly unassuming modesty speaks the language of the agricultural land. No pomp or pretence, no trendy architectural gimmicks, no jarring angular elements attempting to make an ill-advised statement in the landscape.
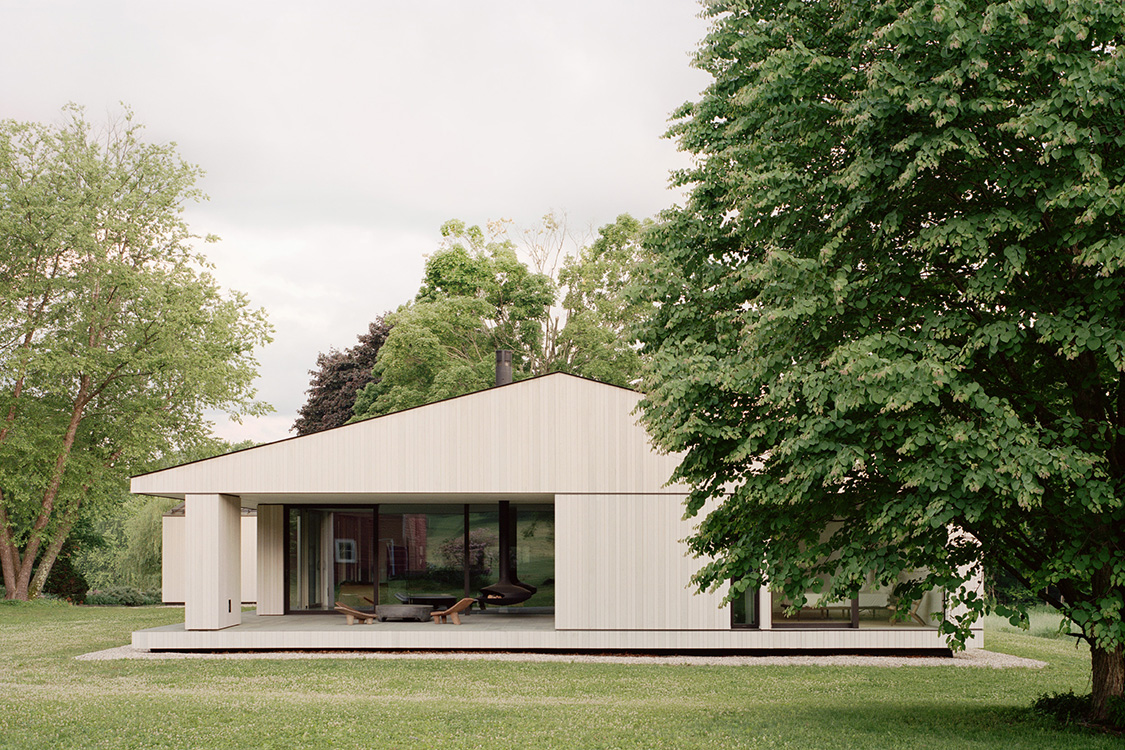
The story of the property is nicely told in the house. Or conversely, the land and the history of the property have inspired the house.
The property is important to the clients, a professional couple of which one had grown up on the property an old colonial home. That original two-story house had been renovated and rebuilt numerous times and it no longer served the couple. The old house was relocated to a nearby hill and is occupied by one of the client’s younger siblings.
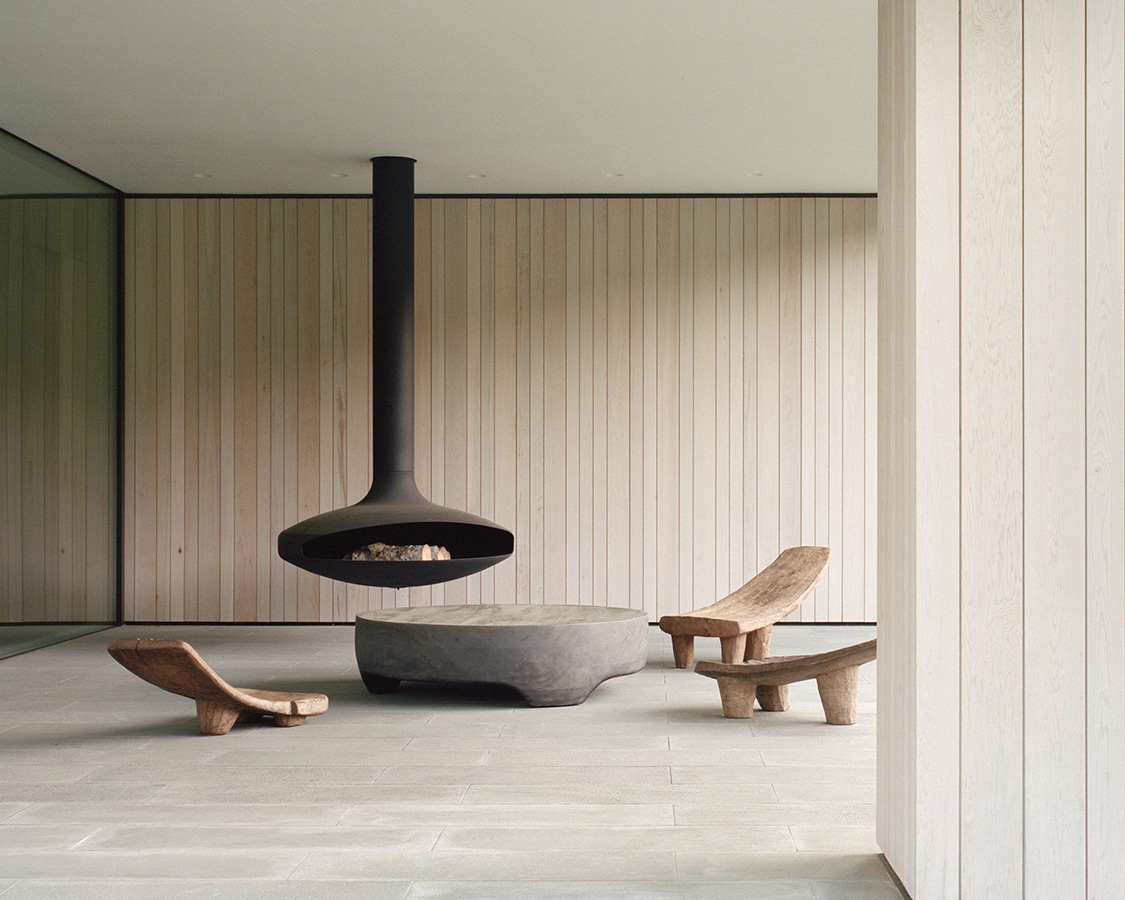
The new house had to carry some of those childhood memories of the original house and property with its an apple orchard, gardens, barn and horse corral and a grand maple tree with a 70-foot canopy. The architect describes the new house as “designed to frame the spaces of memory.” We love that sentiment and the house fits that description.
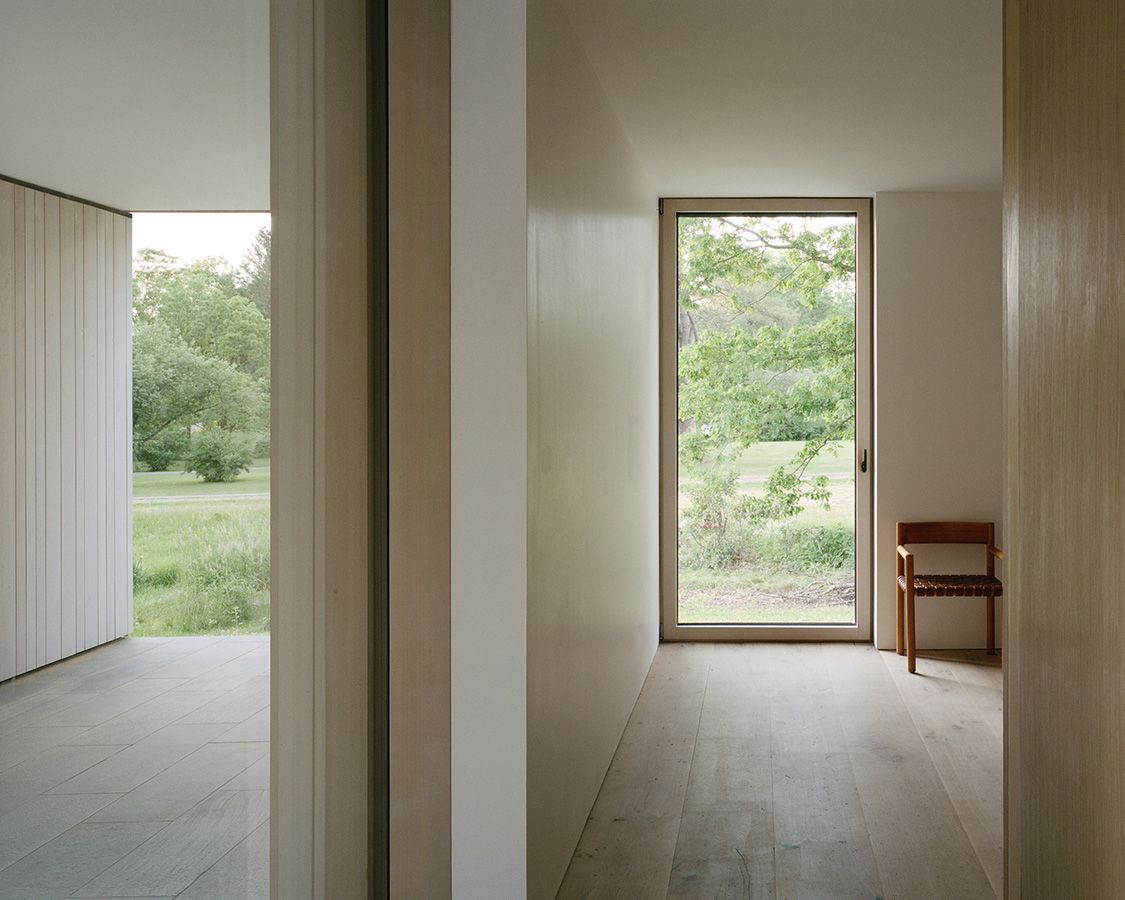
The one-story, 3,500 square-foot (334 sq.metres) new house will be the clients’ primary residence and it needed to have enough room to accommodate the frequent visits of their children, grandchildren, nieces and nephews, and friends.
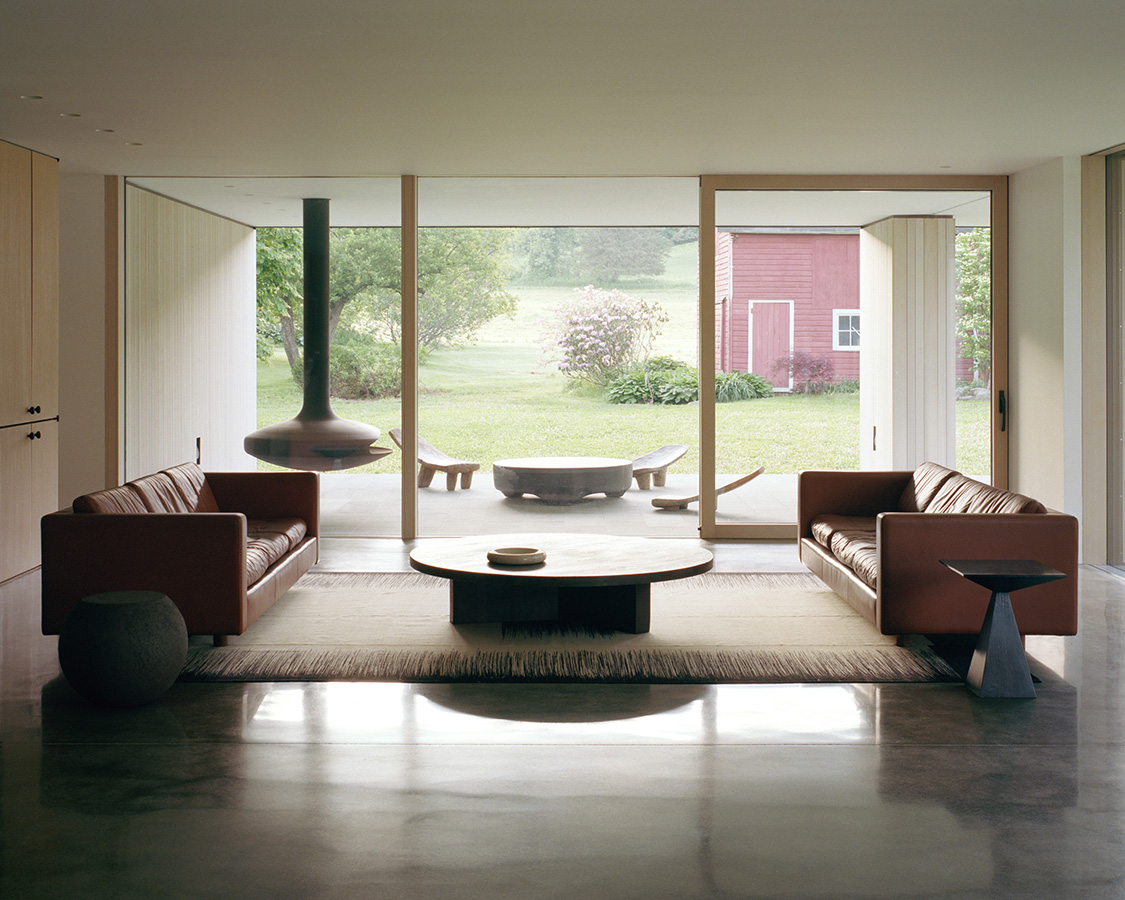
As professional chefs and food and wine professionals, the couple wanted a large chef’s kitchen at one end of the 72-foot long great room, perfect for family gatherings and entertaining. The large root cellar stores the fruits and vegetables the couple grows on the property as well as their extensive wine collection.
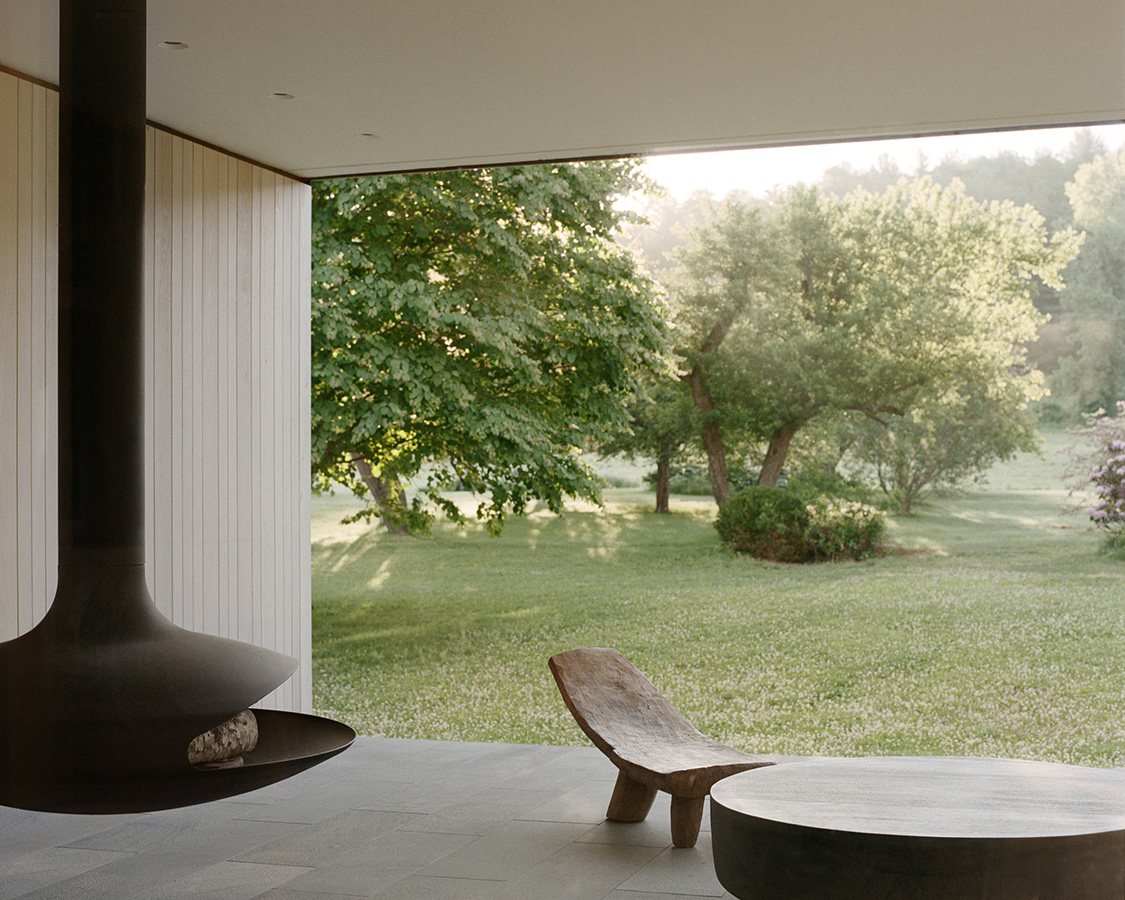
In addition for their love of food and wine, the clients and their family care deeply about the environment. Architect Vincent Appel explains to The Cool Hunter: “The home is designed to consume over 90 per cent less energy than comparable houses in the region. In addition to extraordinarily low energy consumption, the design creates the highest levels of air quality, thermal comfort, and acoustic comfort. The materials, detailing, and construction have all been created to last for many generations”
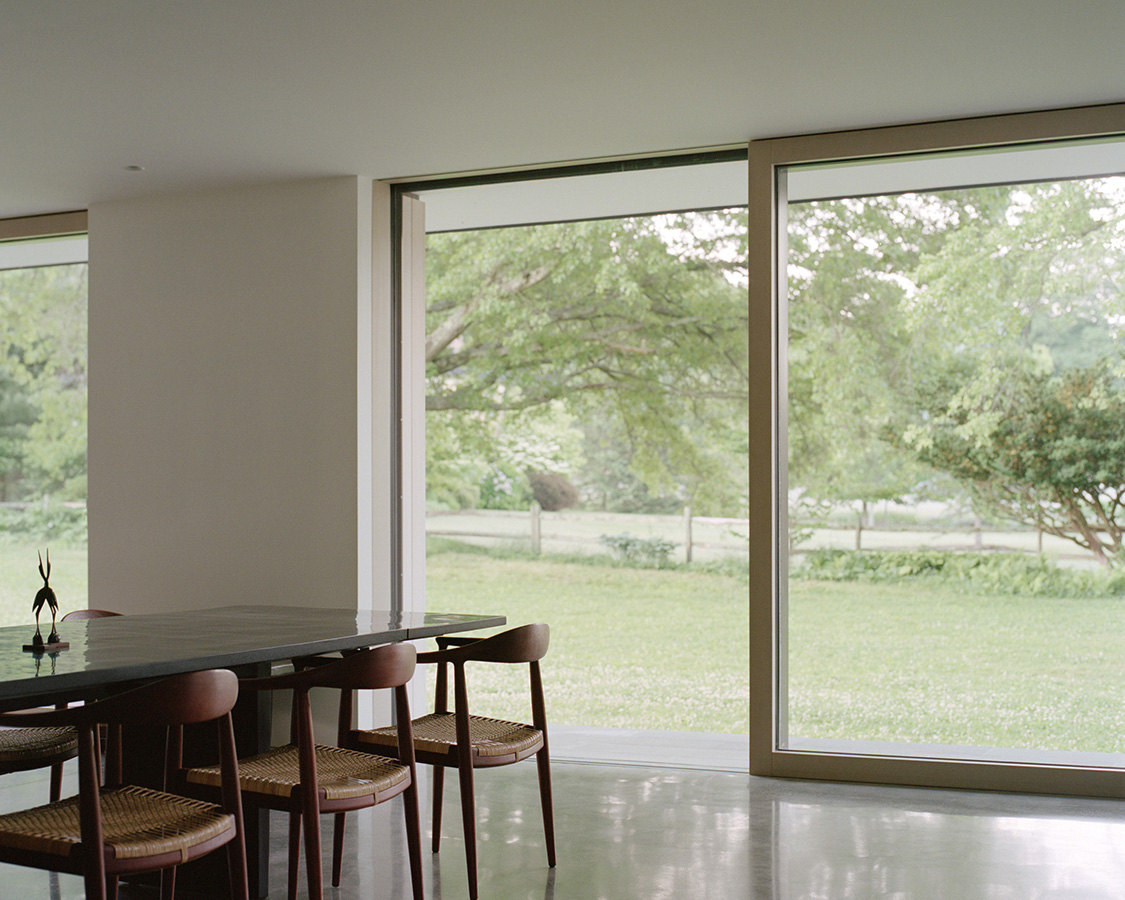
Appel’s firm not only designed the house, they were also in charge of the interior design. The generational theme continues nicely here as well as Vincent Appel tells us that the Vincent Cafiero sofas and side chairs in the bedrooms were designed by his grandfather.
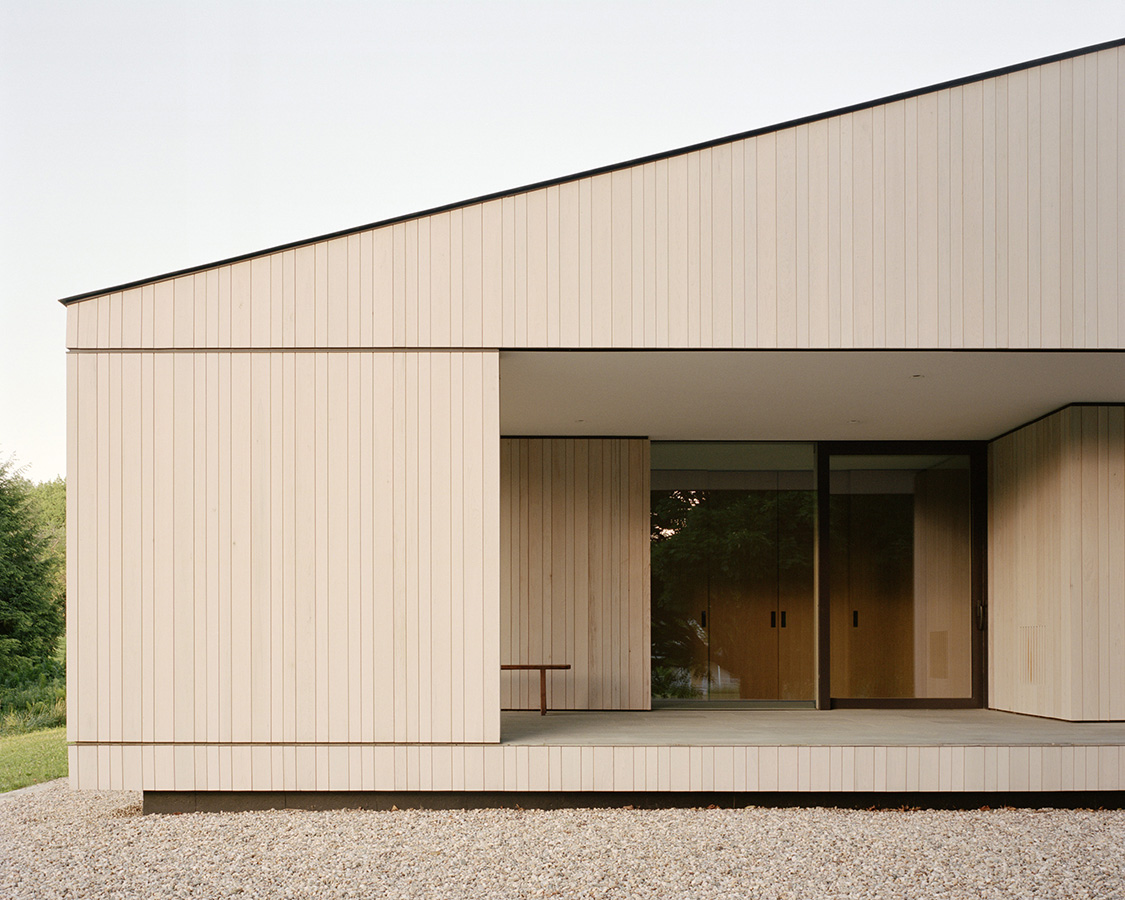
Other interesting features in the interior include the low-slung star-gazer chairs that Appel explains were carved from one piece of wood circa 1890-1900s in Nigeria. Appel says that they wanted all of the furniture to have a low profile so that it would not interfere with the views. “The house designed to frame the spaces of memory.” Perfect. Tuija Seipell
