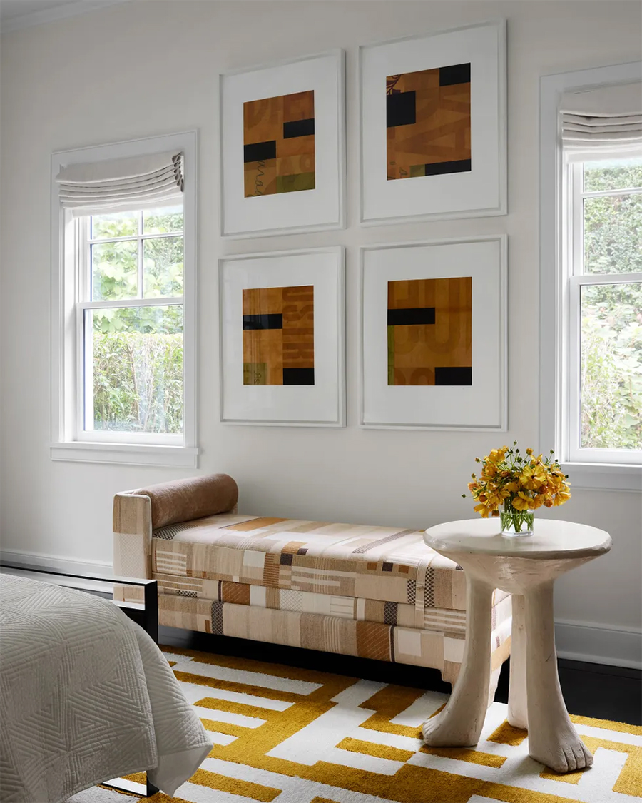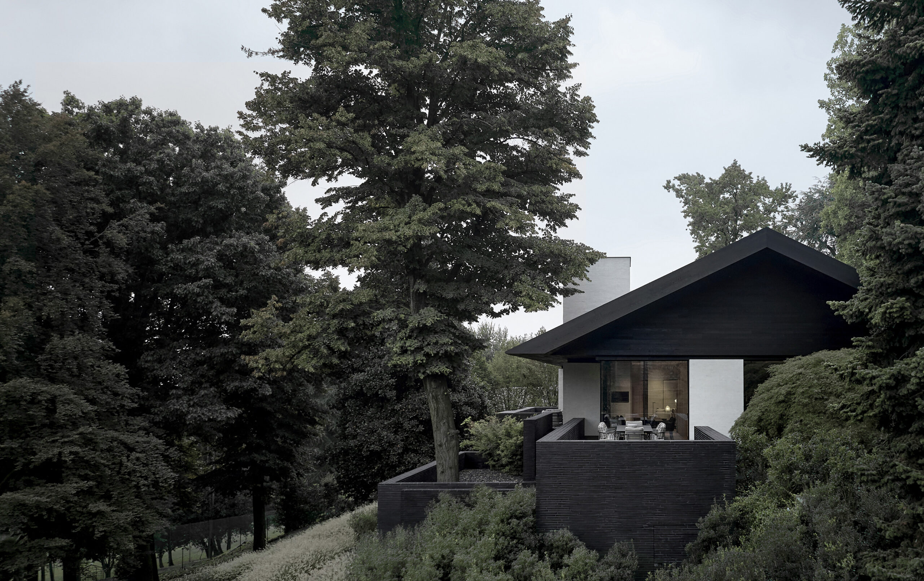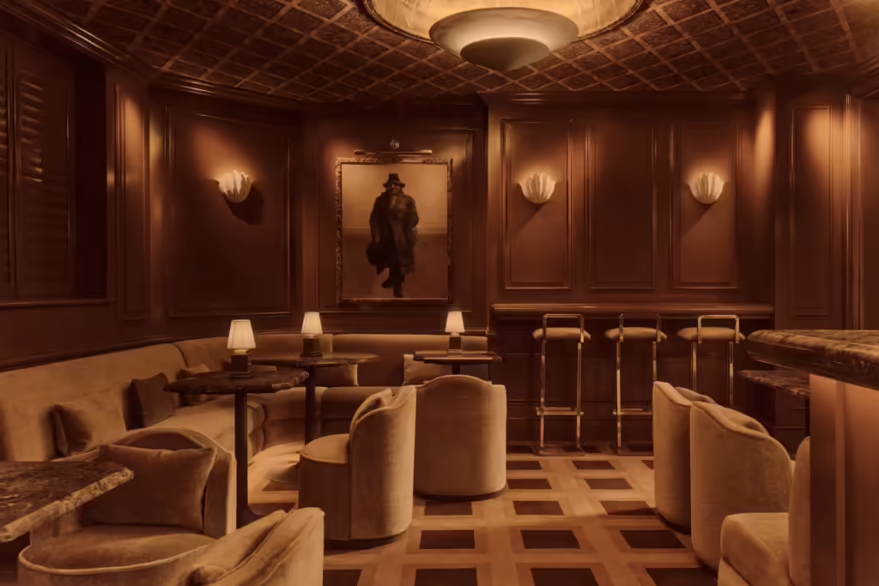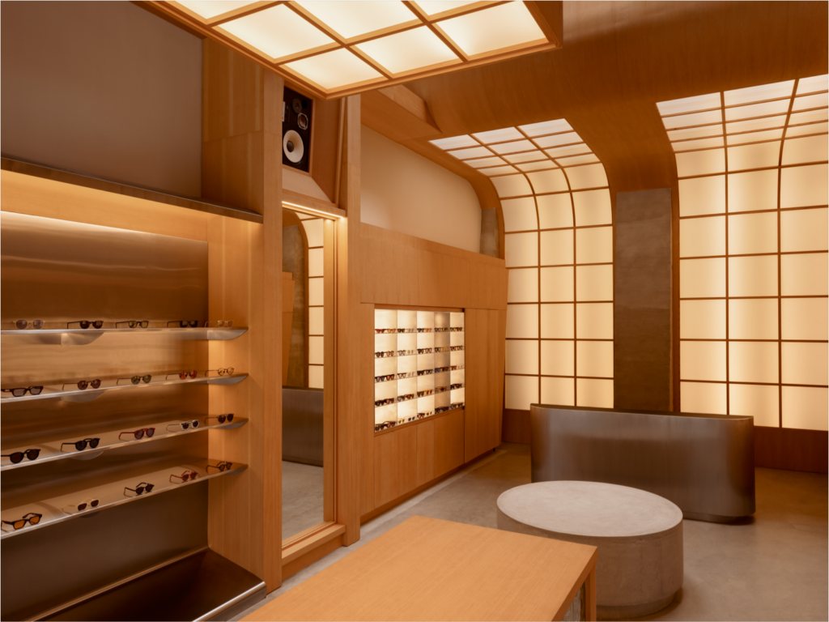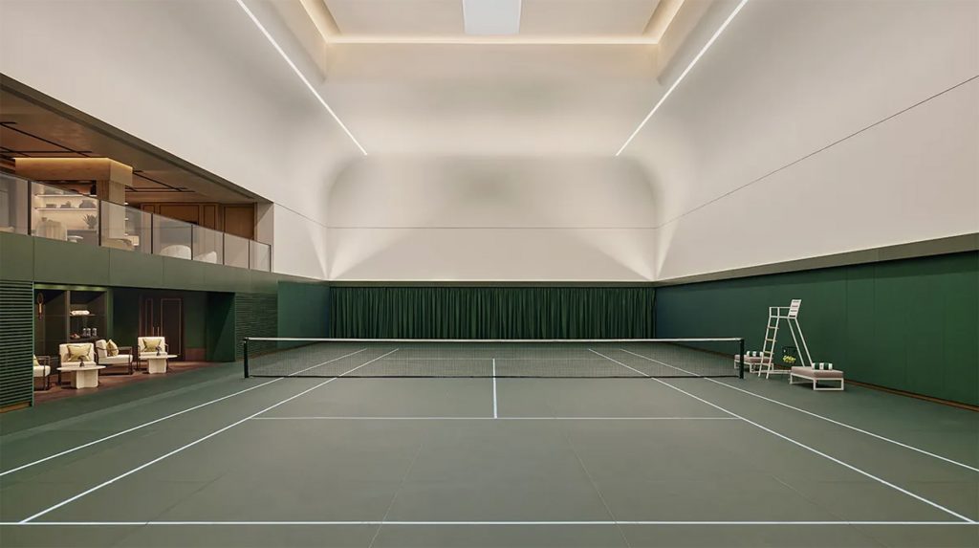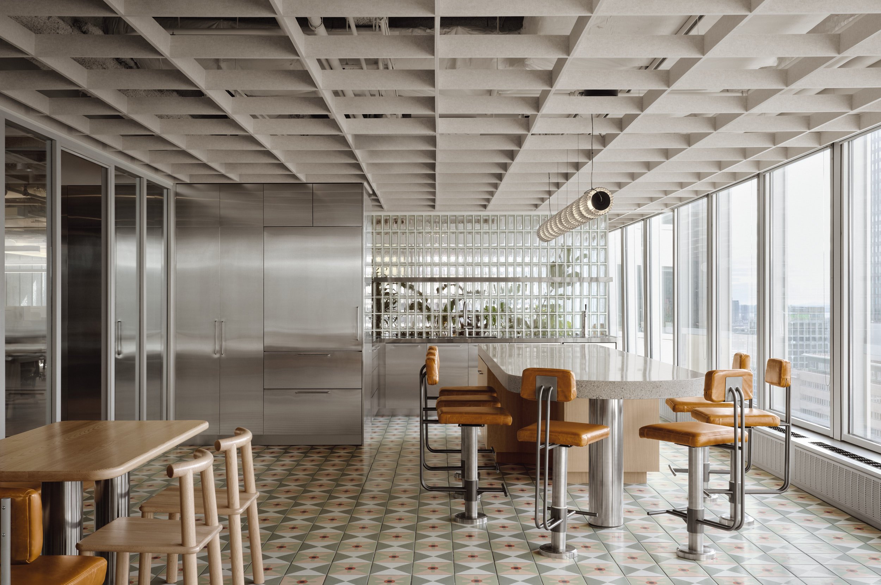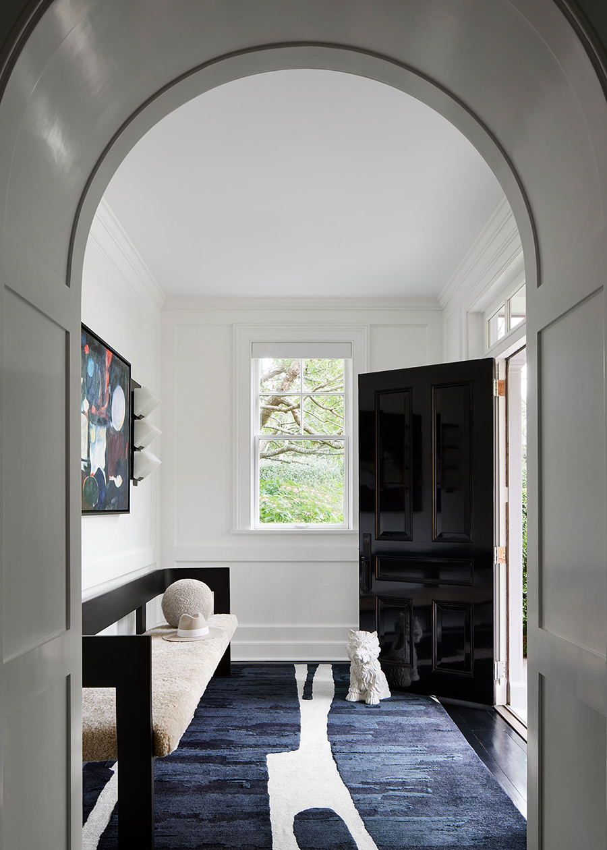
The shingle-clad East Hampton beach house, located on the coveted Further Lane, has an illustrious celebrity-amplified past as do so many in the area. It was built in 1998 by French fashion and celebrity photographer and former international creative director of ELLE magazine, Gilles Bensimon, and his then-wife, former model, American real-estate agent, author, The Real Housewives of New York City cast member and one of ELLE Accessories editors, Kelly Killoren Bensimon.
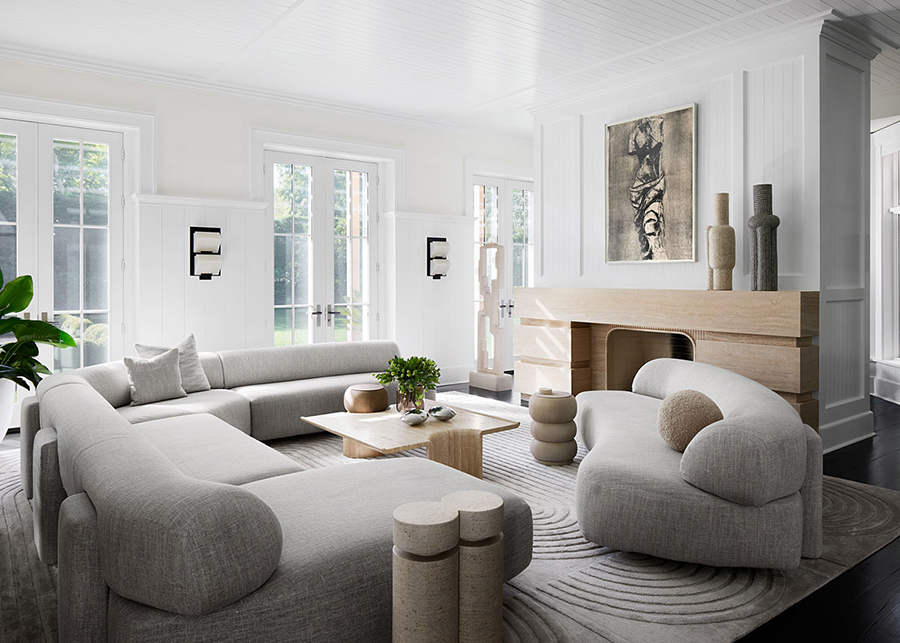
The pair divorced in 2007 and in 2012 Killoren Bensimon sold the highly publicized property to the current owners, a New York City-based couple who own an impressive collection of mid-century, modernist and contemporary art and design.
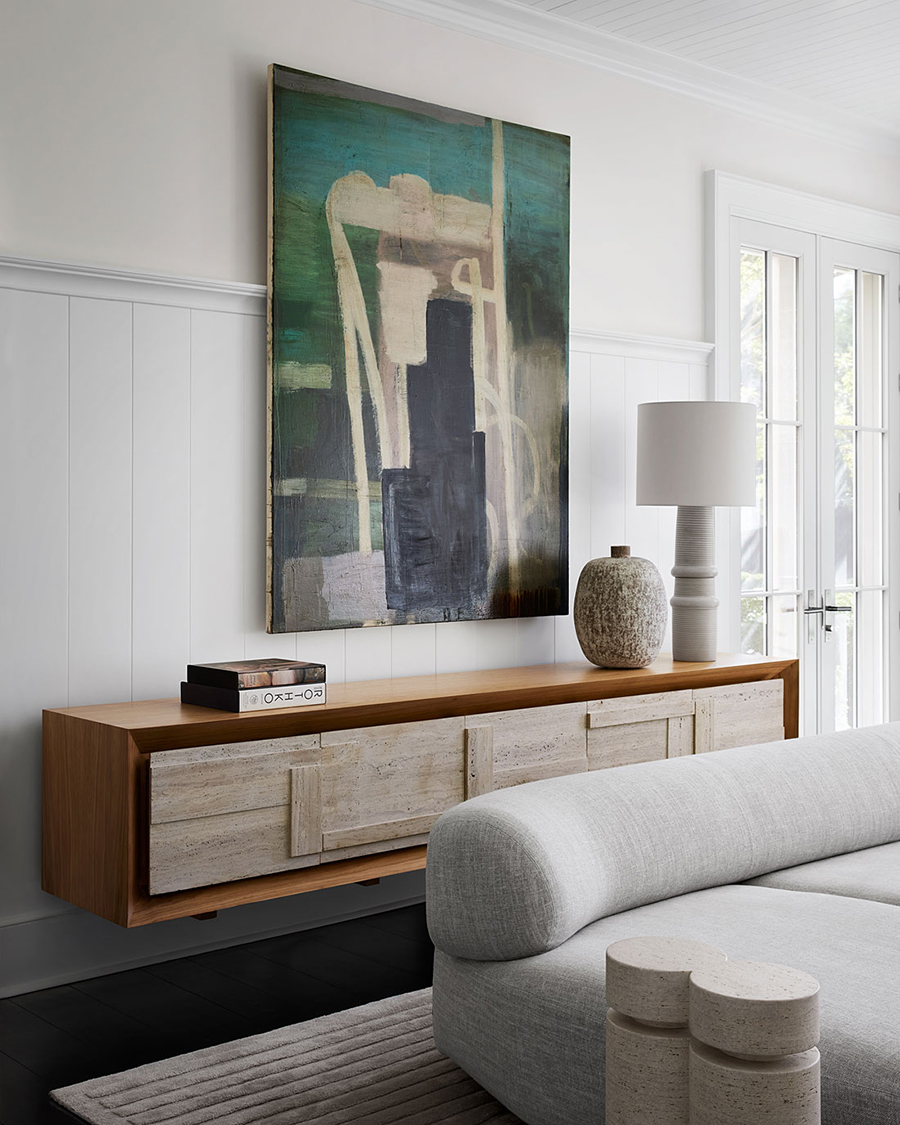
Now, 10 years later, when the couple needed a designer, celebrated Southampton-based designer Timothy Godbold was a natural choice. He already knew the owners and was also familiar with the house. The couple was already his clients thorough earlier work. In addition, in the 1990s, when a friend of his was a guest of the previous owners of the house, Godbold used to park on the front lawn and then walk to Two Mile Hollow Beach.
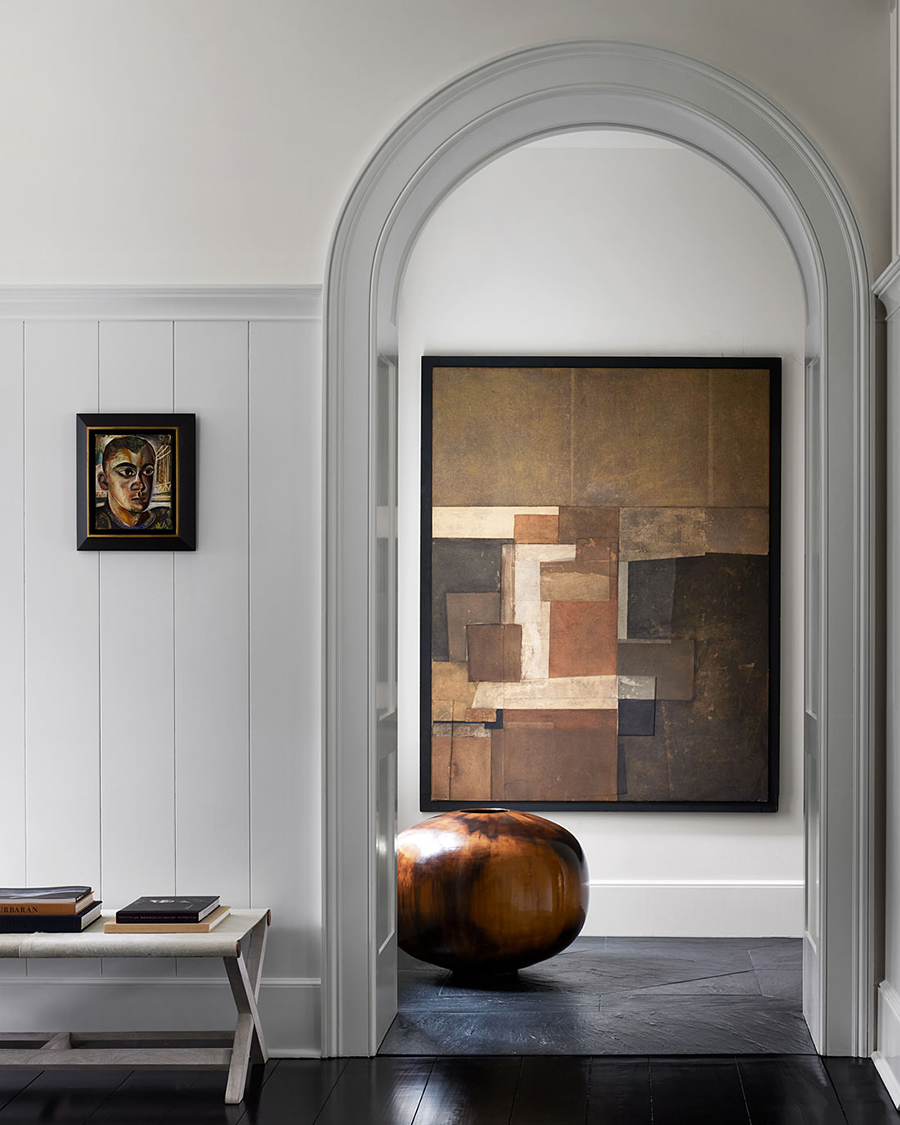
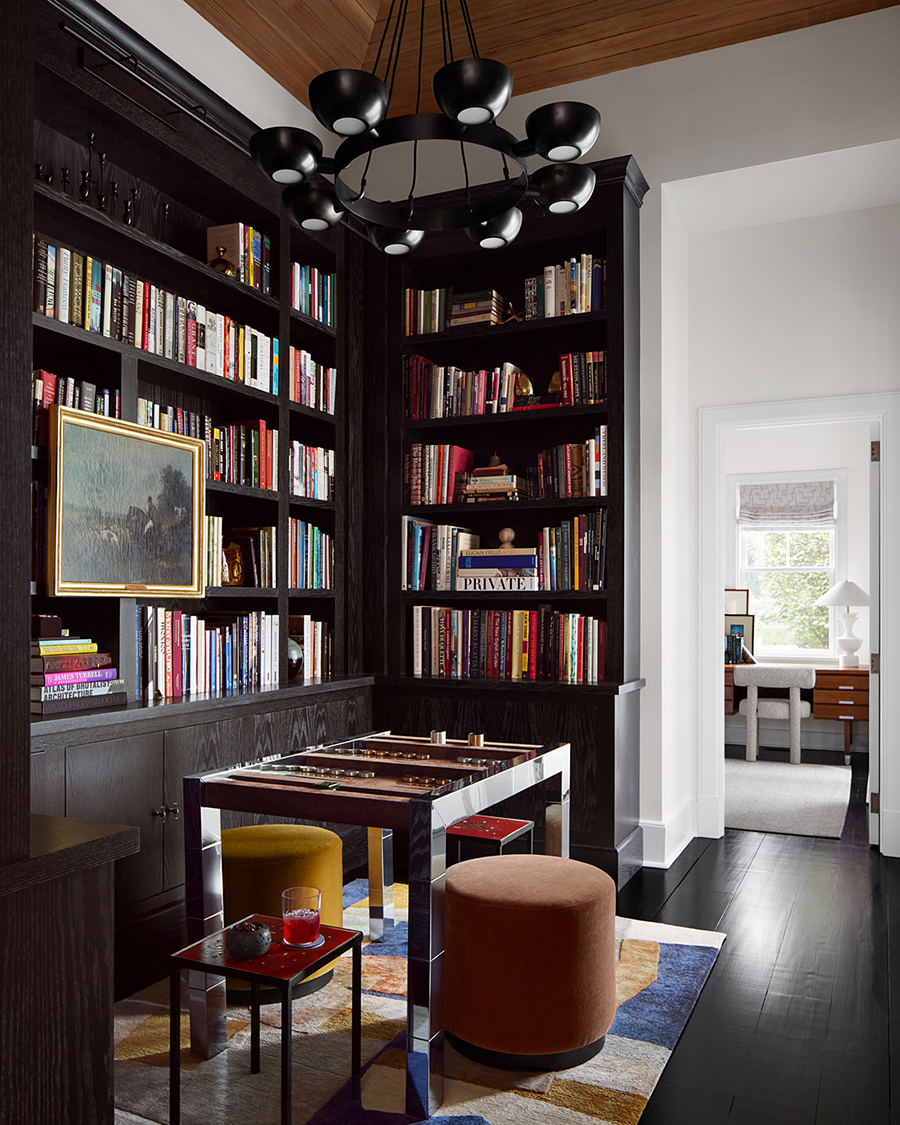
Although the owners have had the home now for 10 years, they had not seriously addressed the interiors before. They had added the pool house, which increased the total livable space of the home to 7,300 square feet (678 sq.m).
Because Godbold’s minimalist style matched the owners’ aesthetic taste, he had the freedom to clarify the interiors that had become cluttered and confusing over the years. He wanted to avoid the Hampton clichés of nautical themes and beach hues and instead aimed for a timeless West Coast cool vibe. The primary bathroom and kitchen were completely gutted and everything else was pared down to create calm and functional spaces.
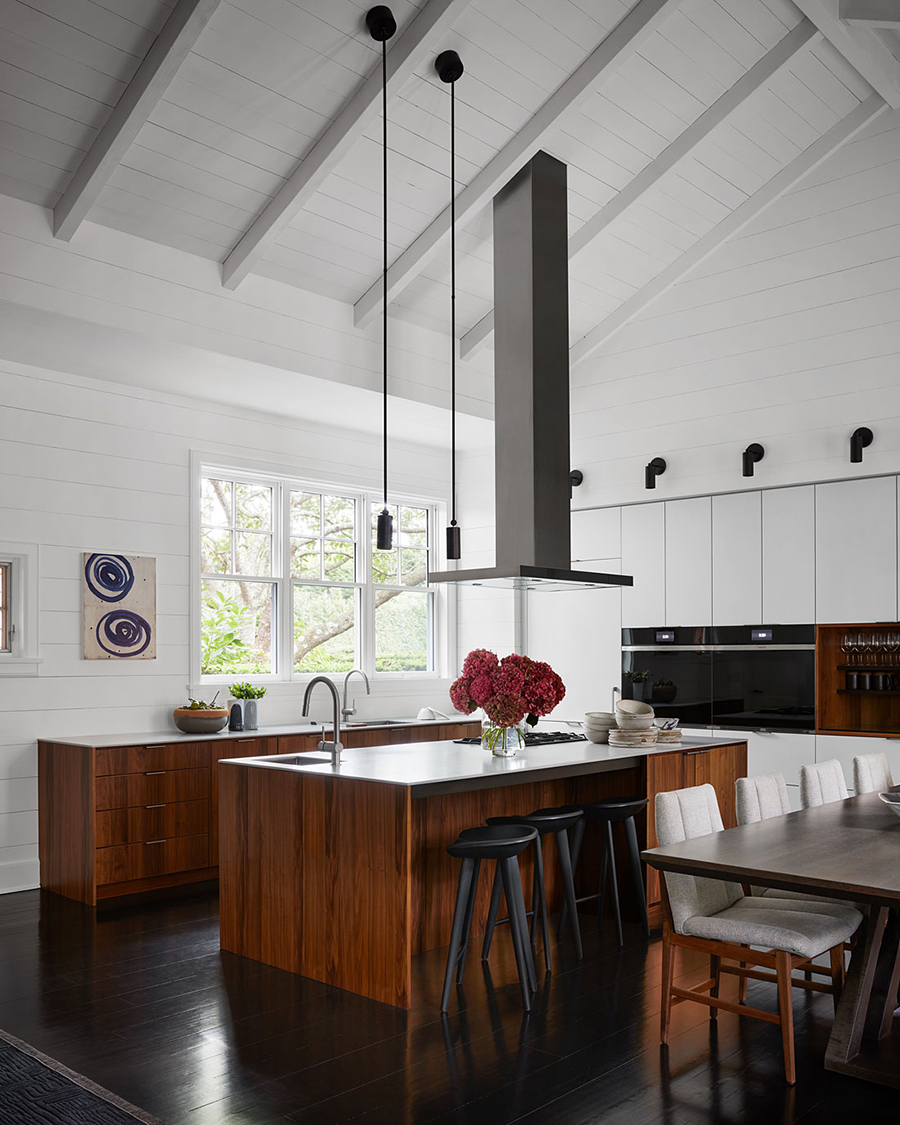
The six-bedroom, six-bathroom home now bestows appropriate settings for the couple’s collections and provides open space for entertaining and elegant rooms for guests.
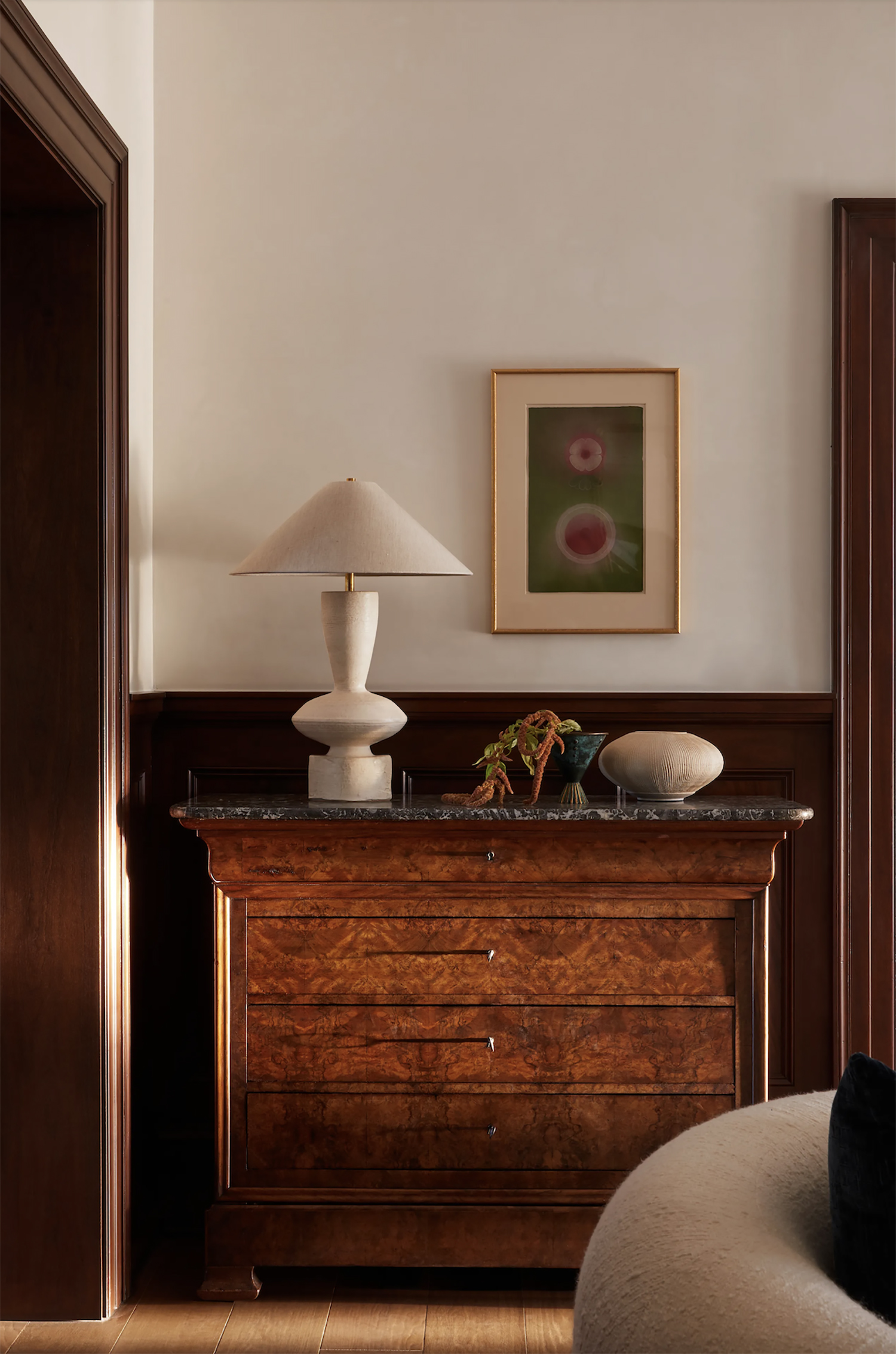
Godbold custom-designed furnishings and features for several rooms including the travertine fireplace in the living room. Godbold’s inspiration for the fireplace came from David Chipperfield’s architecture. In front of it, Godbold placed Patricia Urquiola’s linen-upholstered Gogan sofas that echo the curving pattern of the carpet.
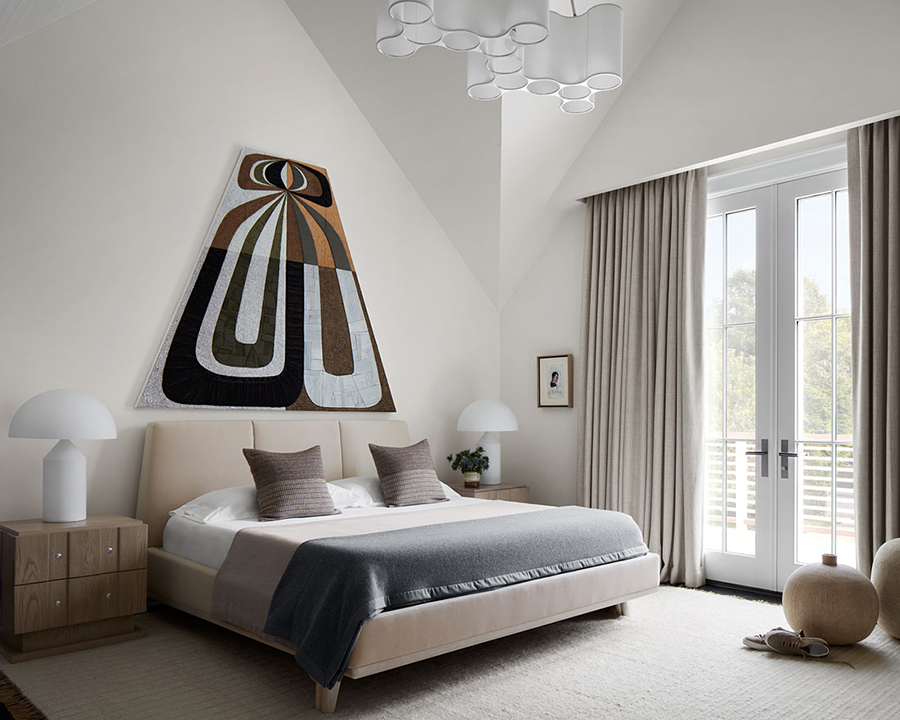
Behind one of the sofas and repeating the marble of the fireplace is the dramatic Arthur De M. Casas-designed www.arthurcasas.com Wyllis floating sideboard made of Brazilian Freijo-wood and travertine marble. Above it Godbold placed an oil painting by Robert Kelly titled Akmatova’s Lament.
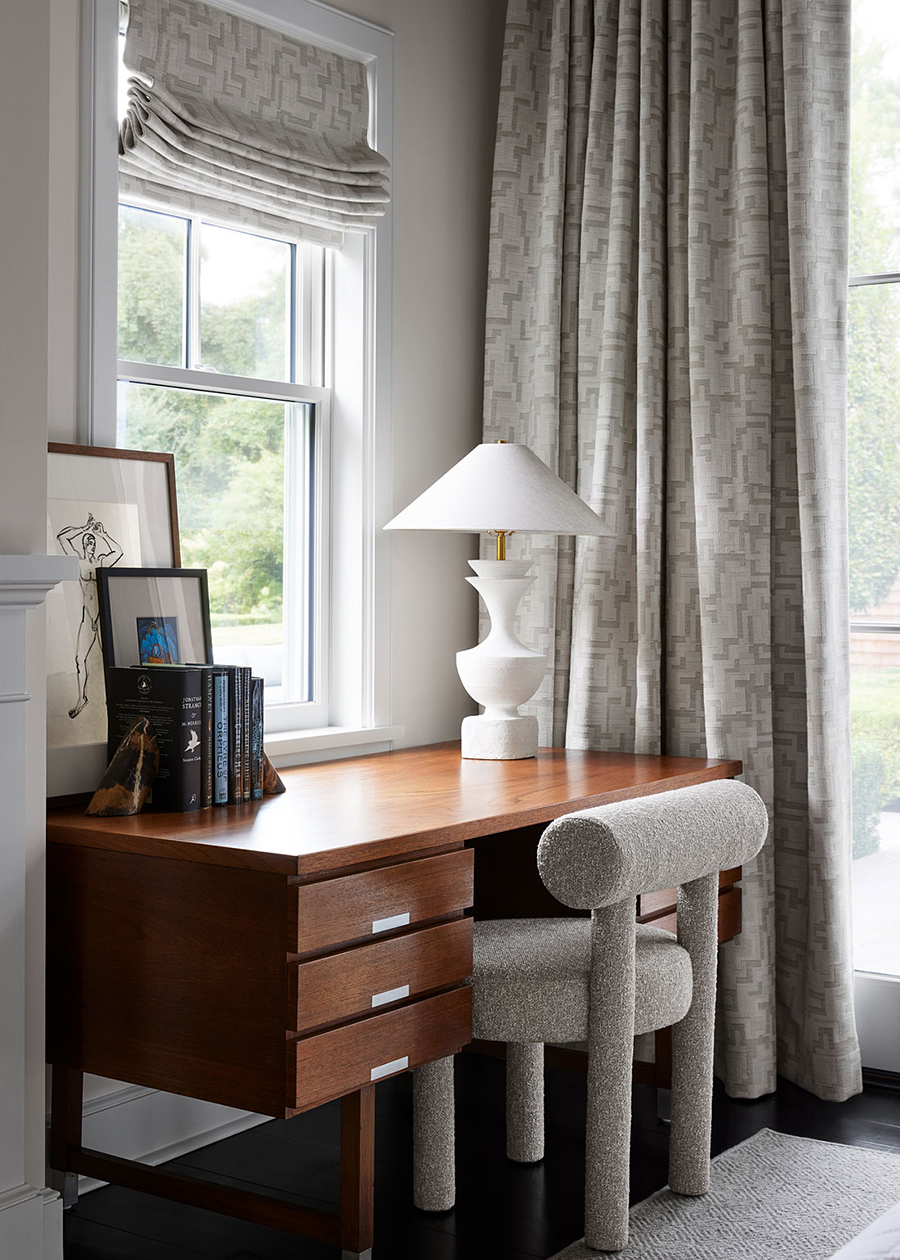
The understated balance of the entire residence comes from Godbold’s ability to place the clients’ collection among a curated selection of furniture and accents —new and vintage pieces, customized features and store-bought models. By placing all of this in an minimalist, white-dominated colour-palette, Godbold has created an environment that feels fresh and contemporary but has the warmth of a home. – Tuija Seipell
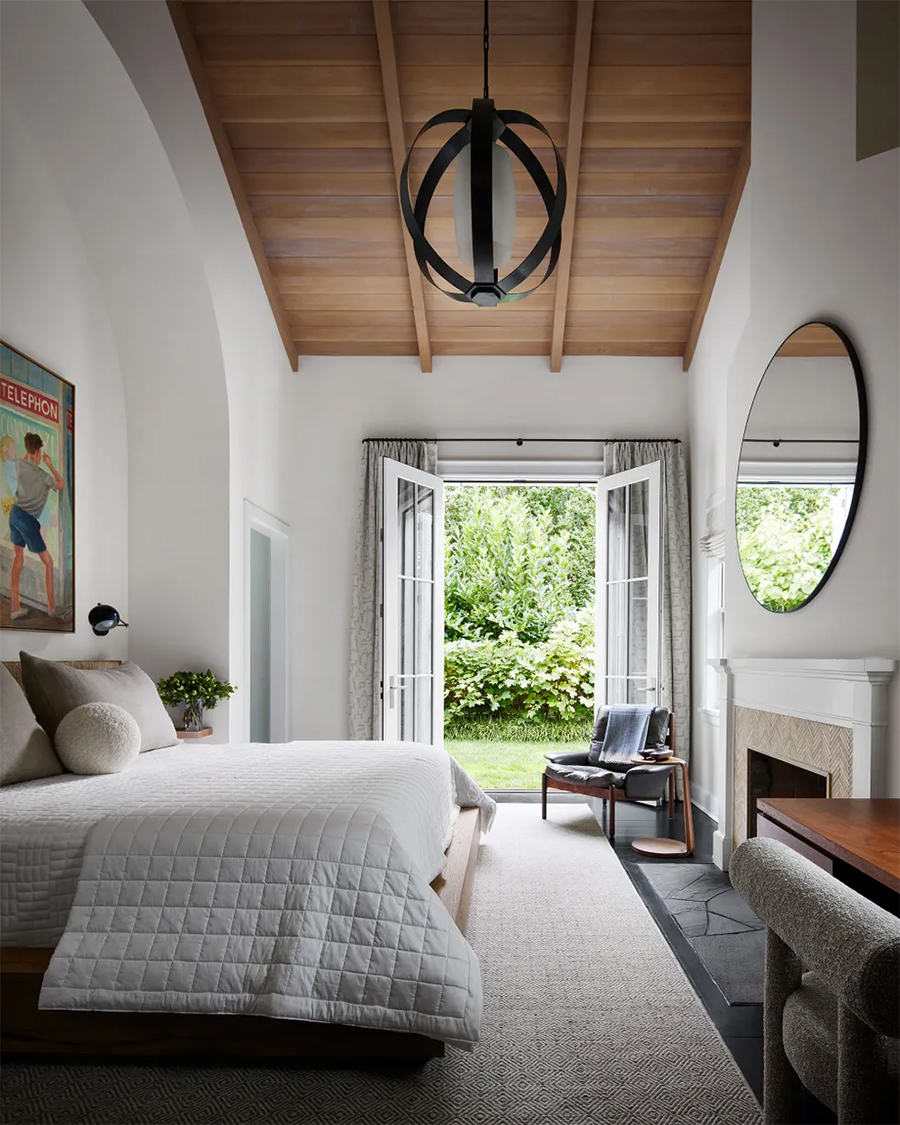
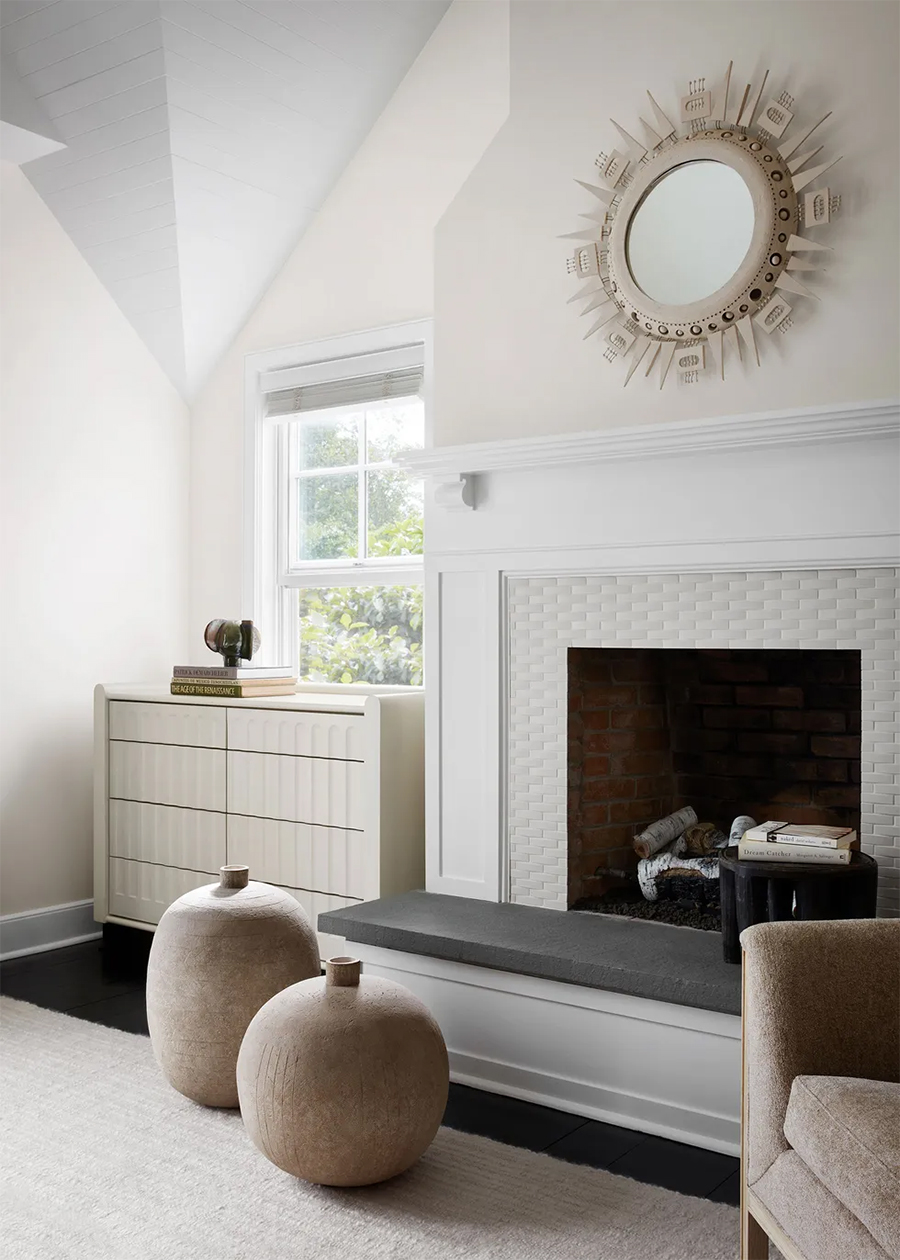
Images by David Mitchell
