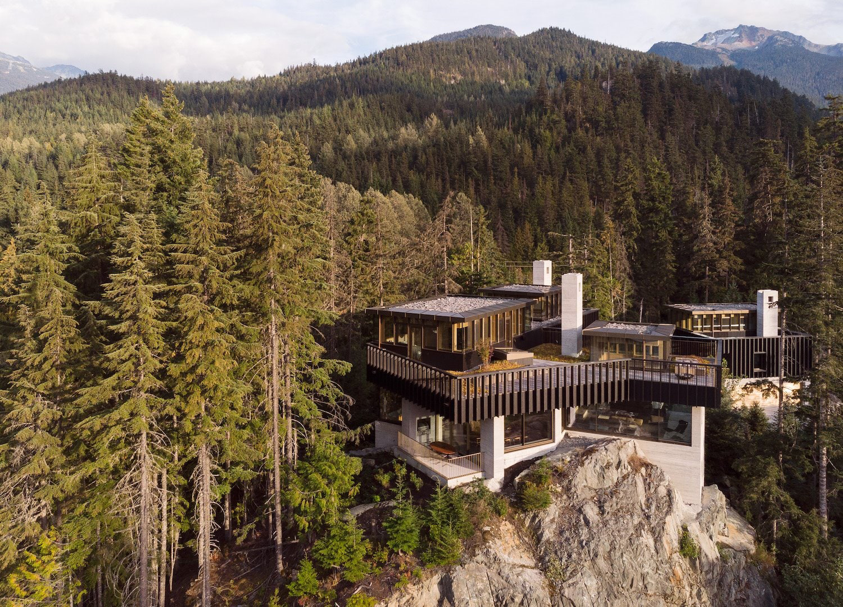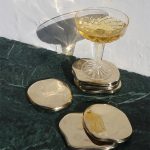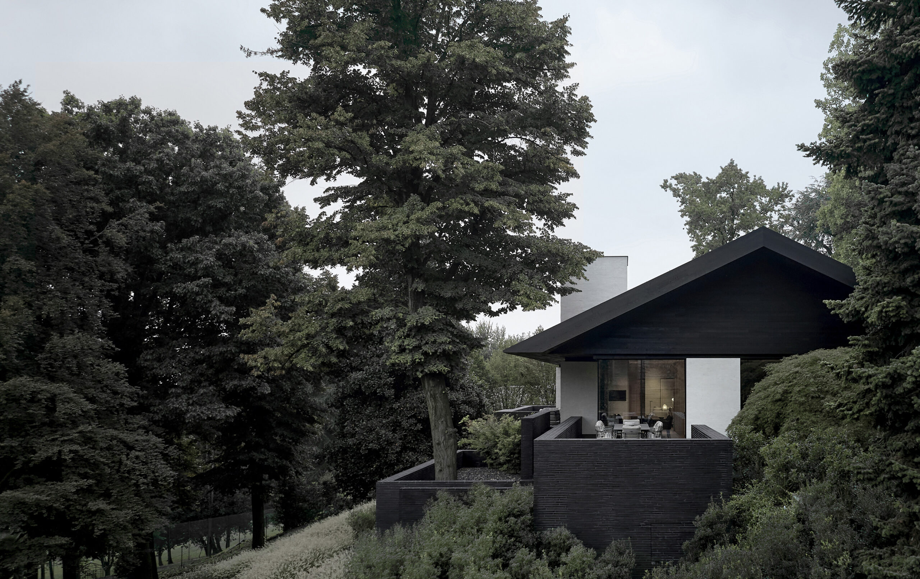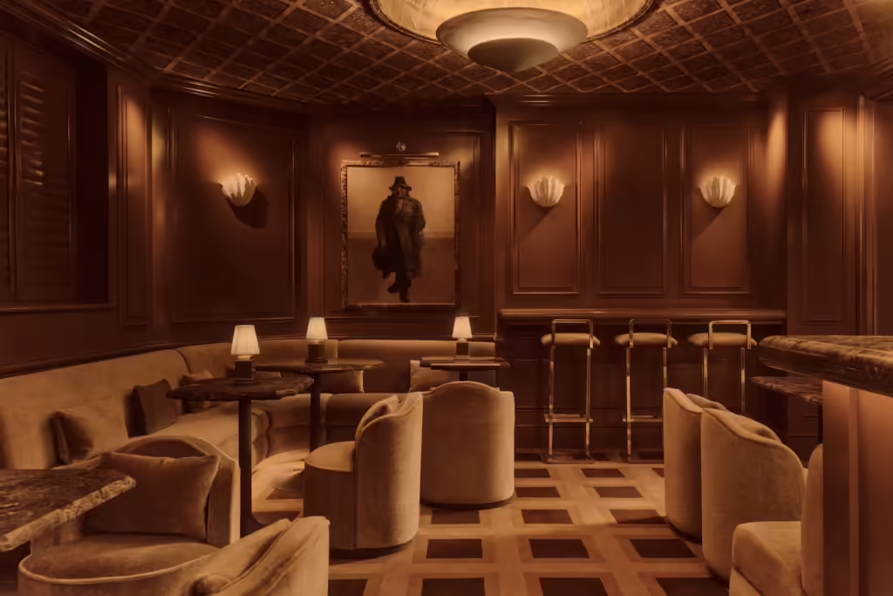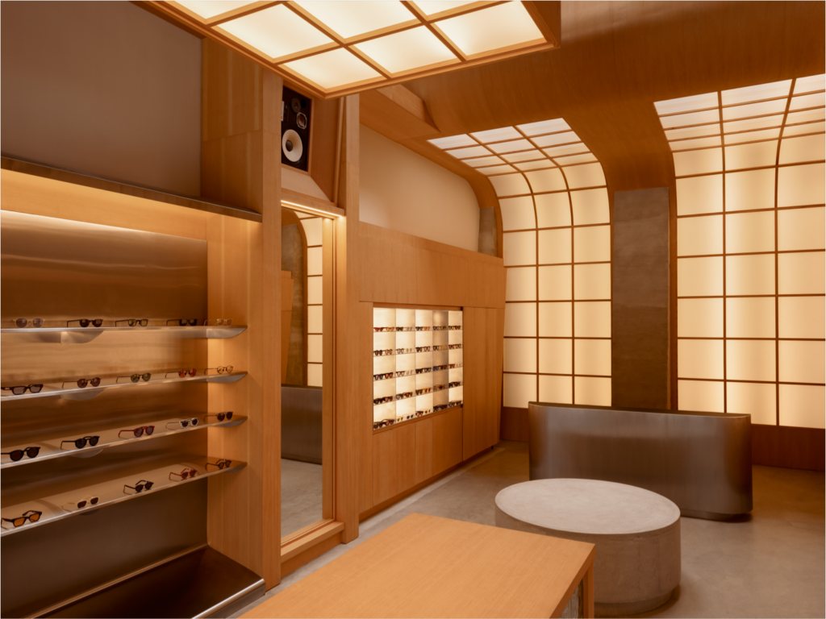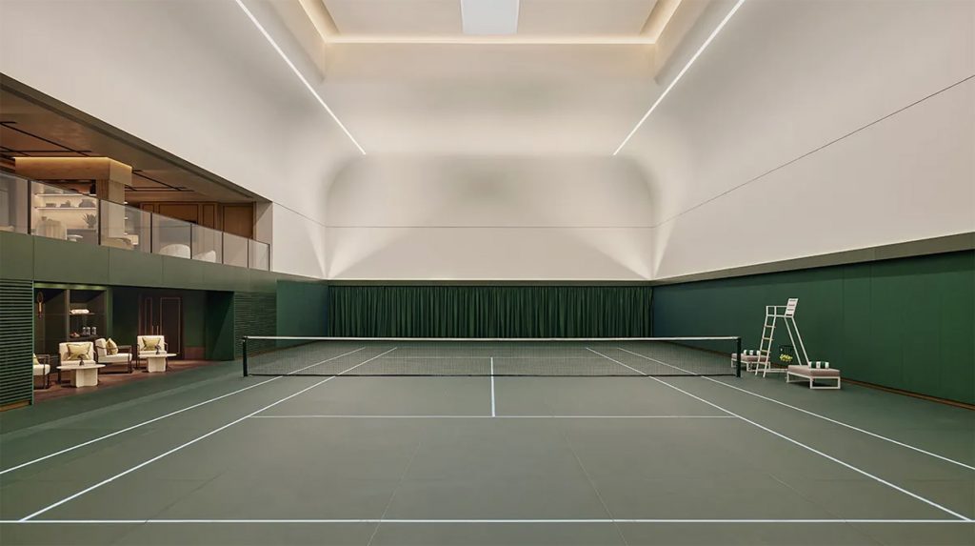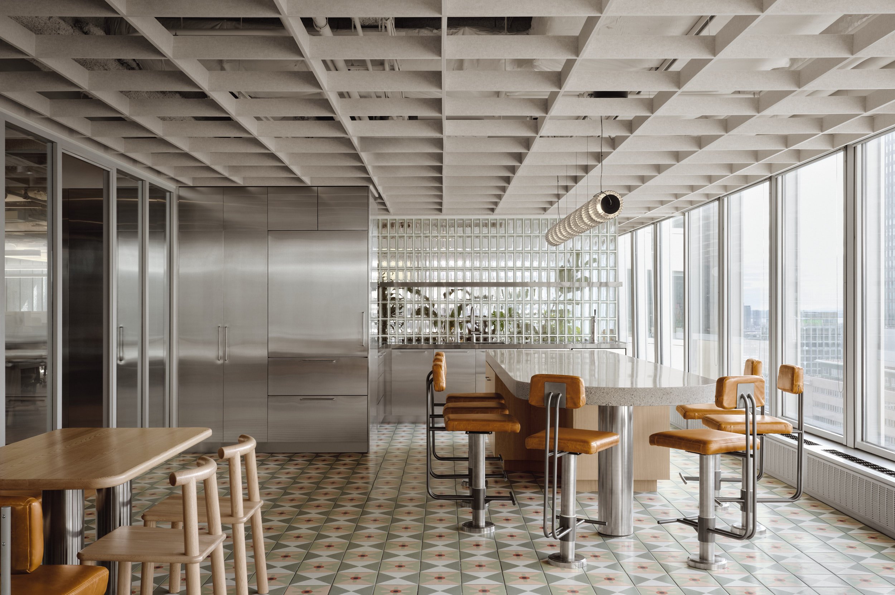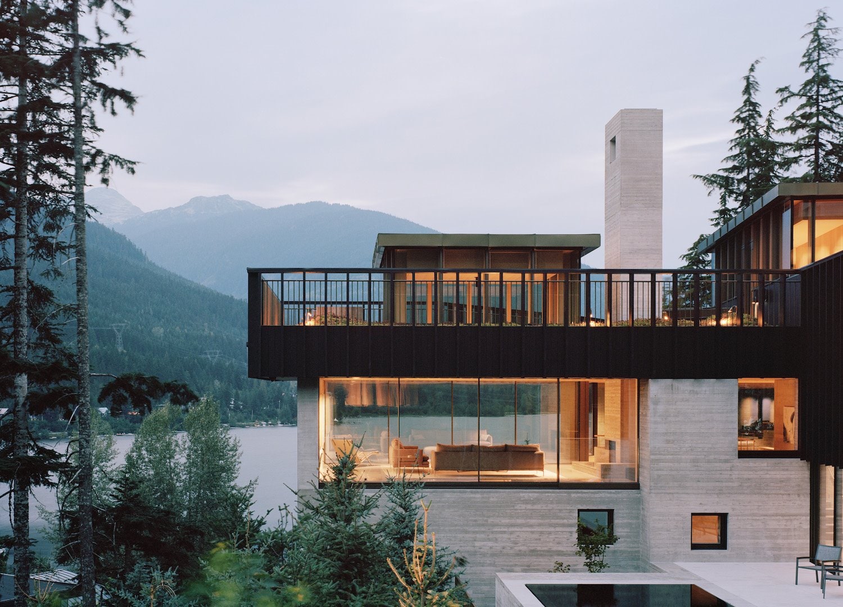
Consistently ranked as one of the top ski resorts in North America, Whistler is located less than two hours’ drive (120 km) up Sea-to-Sky Highway from Vancouver. The pedestrian hub at the base of Whistler and Blackcomb mountains is a cookie-cut chalet-style resort, but the Whistler area is also known for some spectacular upscale second residences.
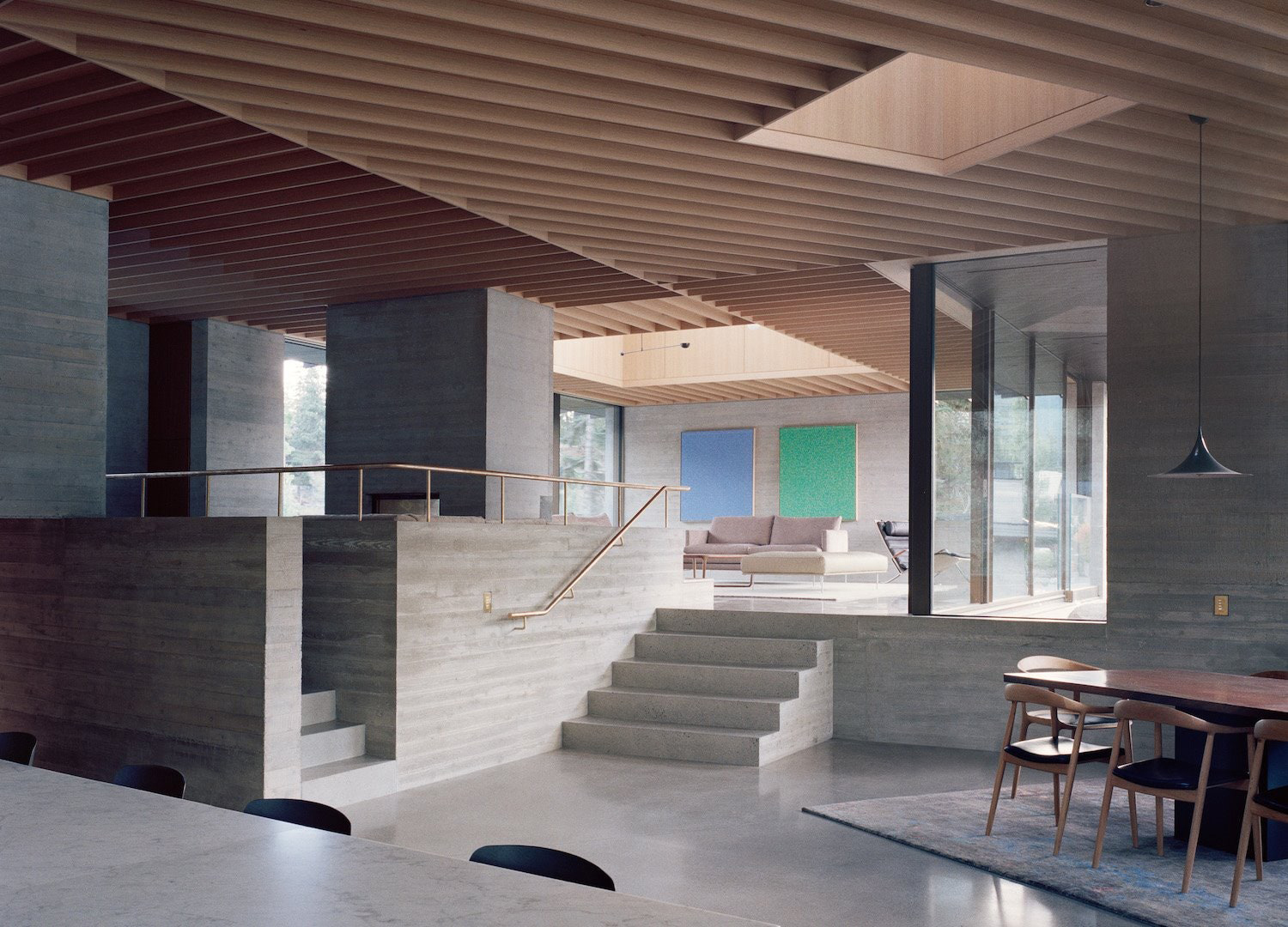
Completed in a five-year start-to-finish period, The Rock was initially created as a recreational residence for a recently retired Hong Kong-based businessman and his family. It was the first North-American project for the London-based architecture firm Gort Scott, that won the invitational architectural competition arranged for the project by the owner who had spent several holidays in the area.
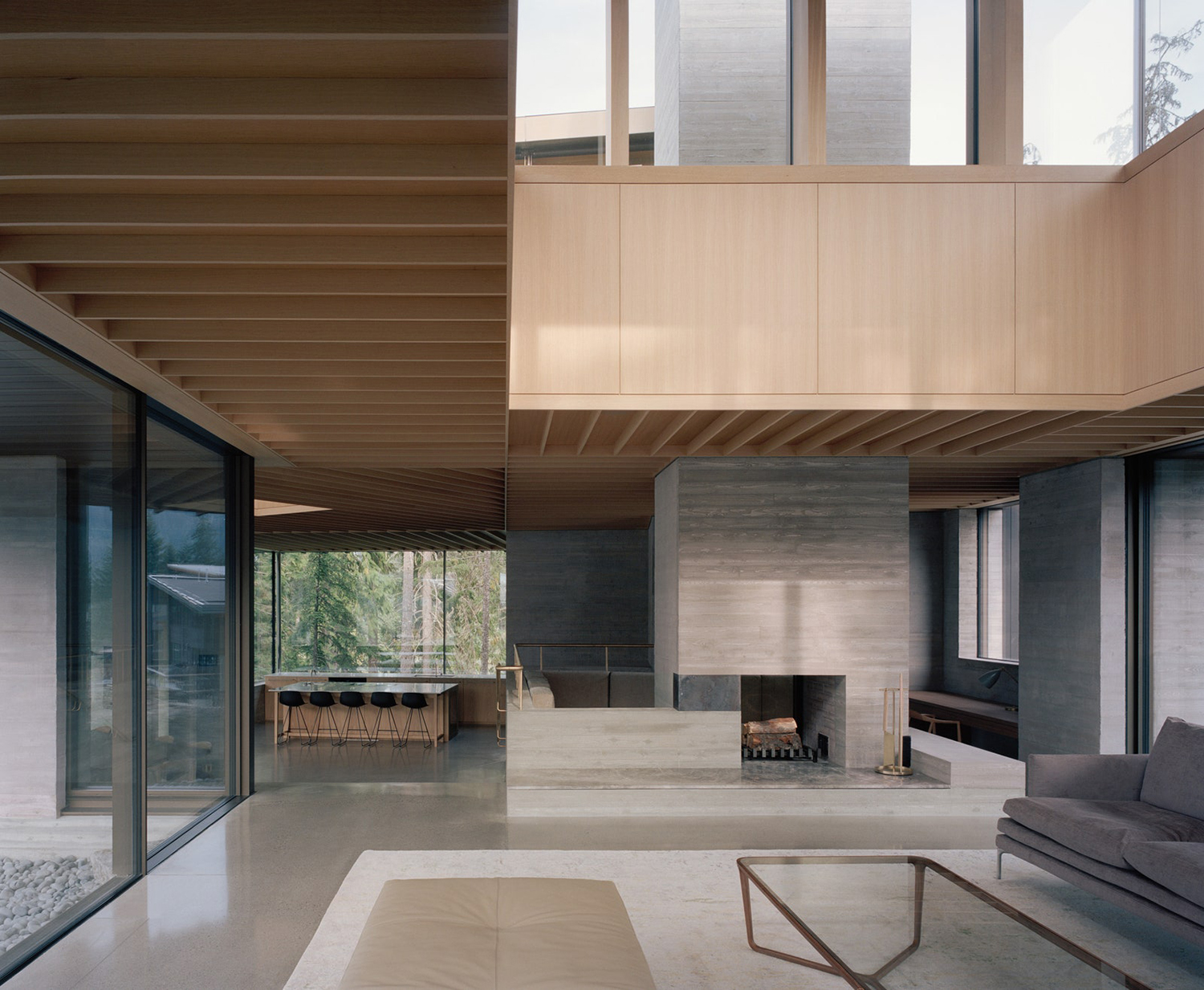
Passionate about architecture, the owner had written in a vision statement for the invited designers that “This is not a typical resort residence. It is an architectural expression of self.” The owner has since fallen in love with the house so completely that it will eventually become the family’s main residence. It has also caused a change of focus in his life.
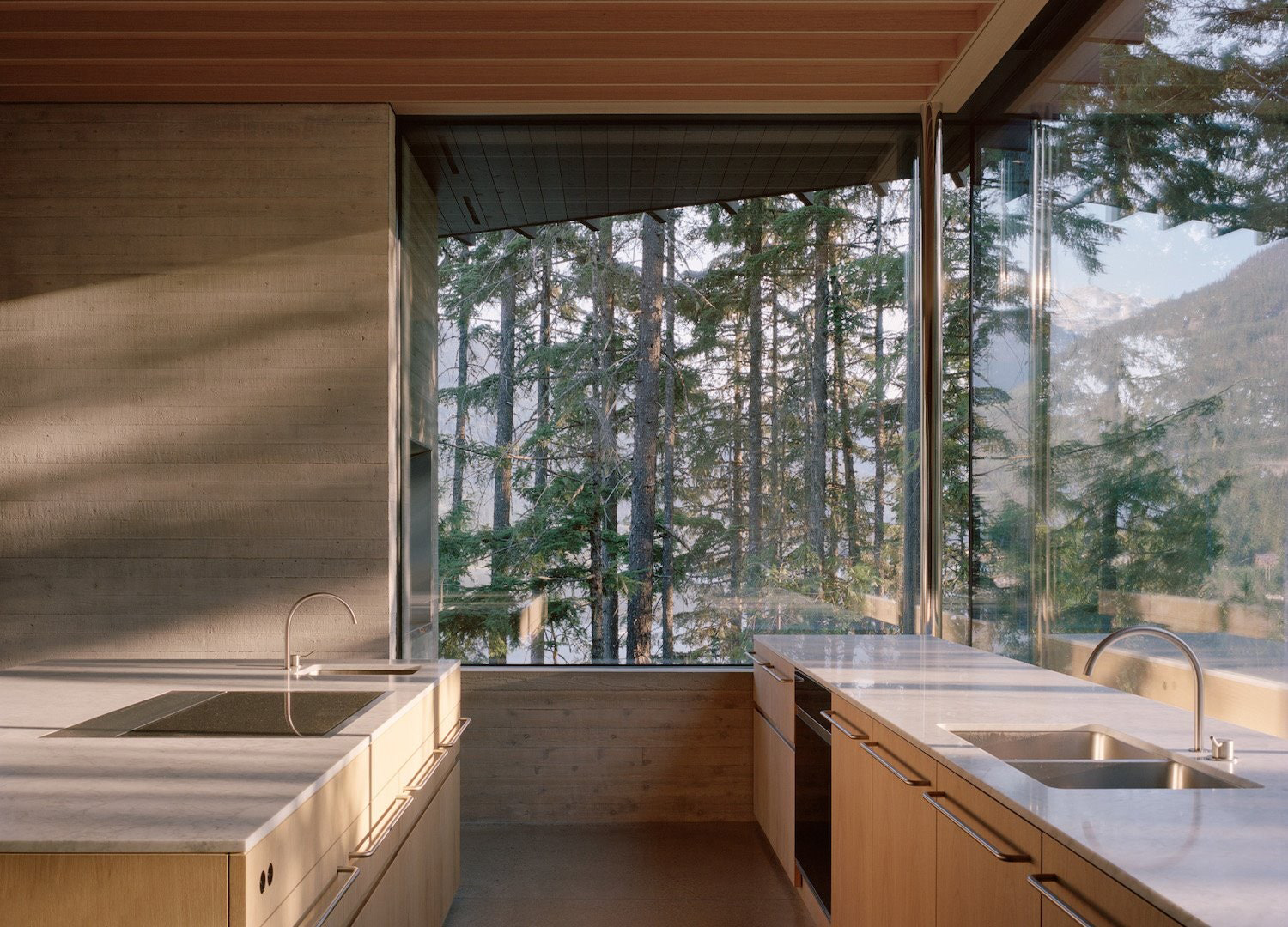
The Rock is an elegant cliffhanger among the western hemlock forests by Alta Lake, about 10 km off Whistler Village. The site itself is breathtaking and Jay Gort and Fiona Scott, founders of the London agency, explain that they spent a week on the site just absorbing the place and the way light changed on the rock face.
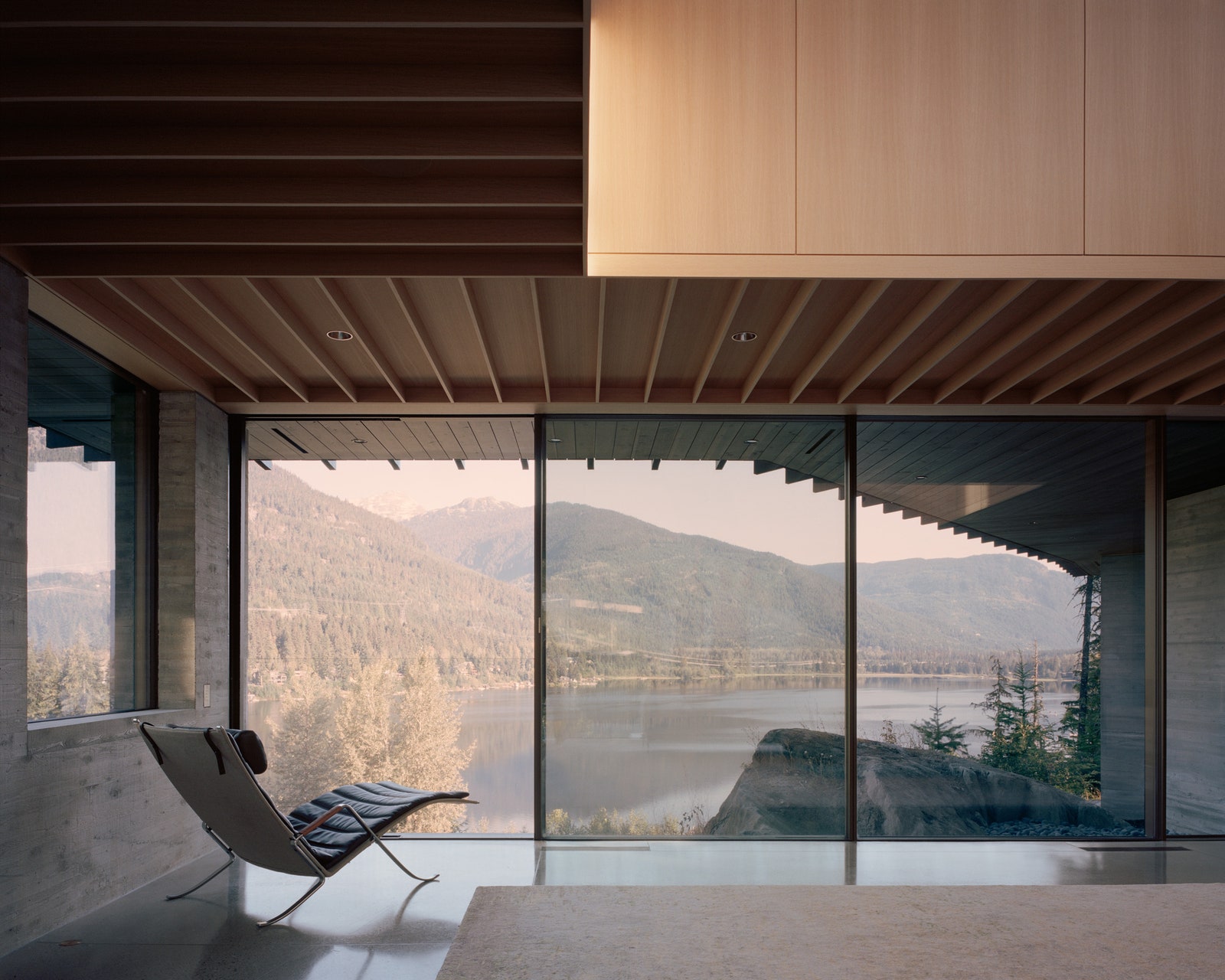
The project consists of a six-bedroom main house, a two-bedroom guest house and an outdoor pool with a series of landscaped levels cut into the rock with the entire structure rising up the face of the rock as if it had grown out of it.
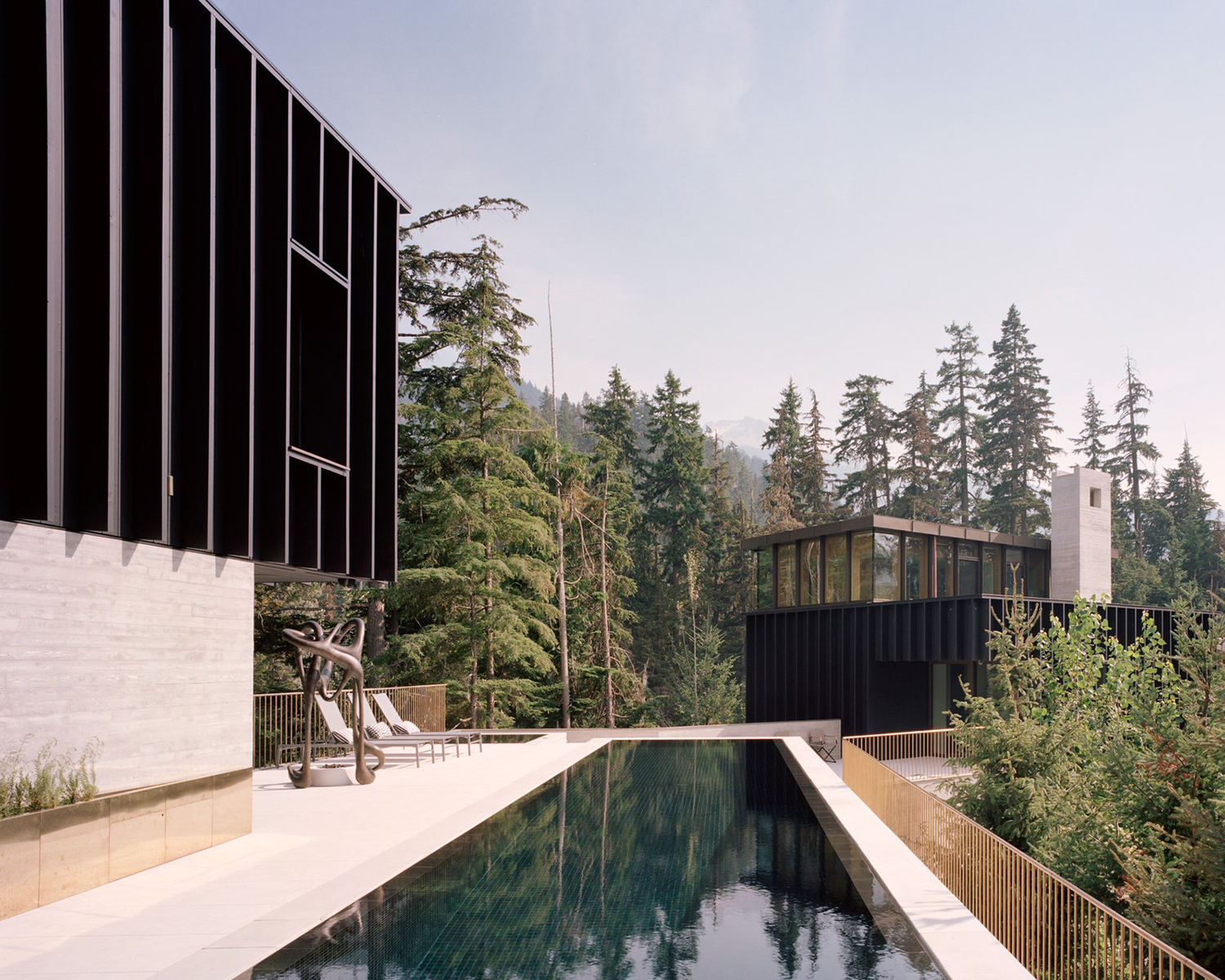
The concrete that makes up much of the structure in addition to dark-stained hemlock, is so perfectly poured that one can see the knots and texture of the cedar boards used to form it. It is almost as if the surfaces were constructed of petrified trees. The owner has been quoted as saying that he feels each piece of concrete is a work of art.
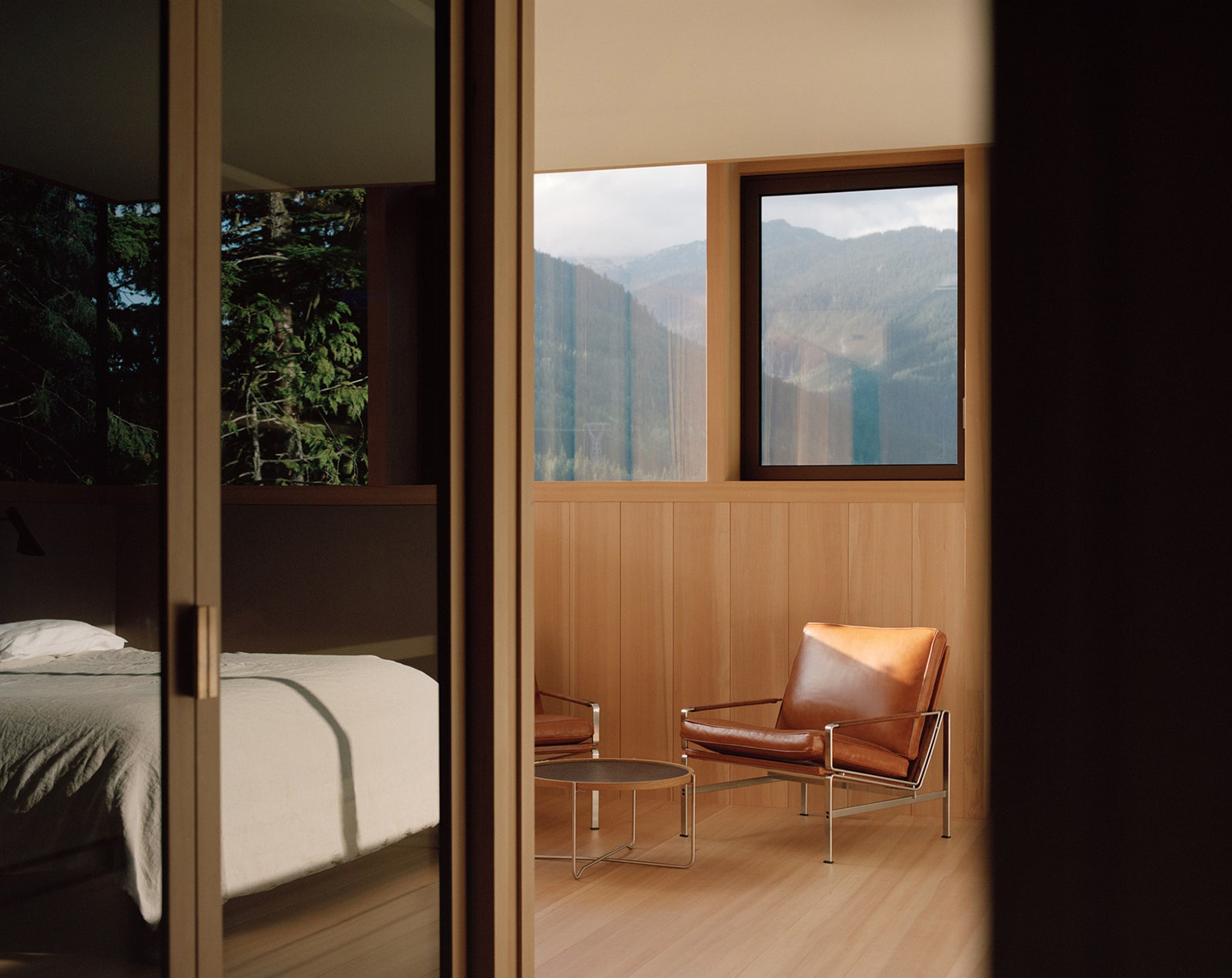
The base of the four-storey house includes the large entrance hall with its walls cast into the granite. A long corridor leads to the guest wing and the cinema room, and up a few stairs to the kitchen and dining area. Another flight of stairs leads to the large main living area. Yet another two sets of stairs lead up to three of the six bedrooms and to an office. A lap pool with its own spectacular view of the mountains, runs between the guest house and main residence. Clearly, stairs cannot be a problem for anyone living in this house.
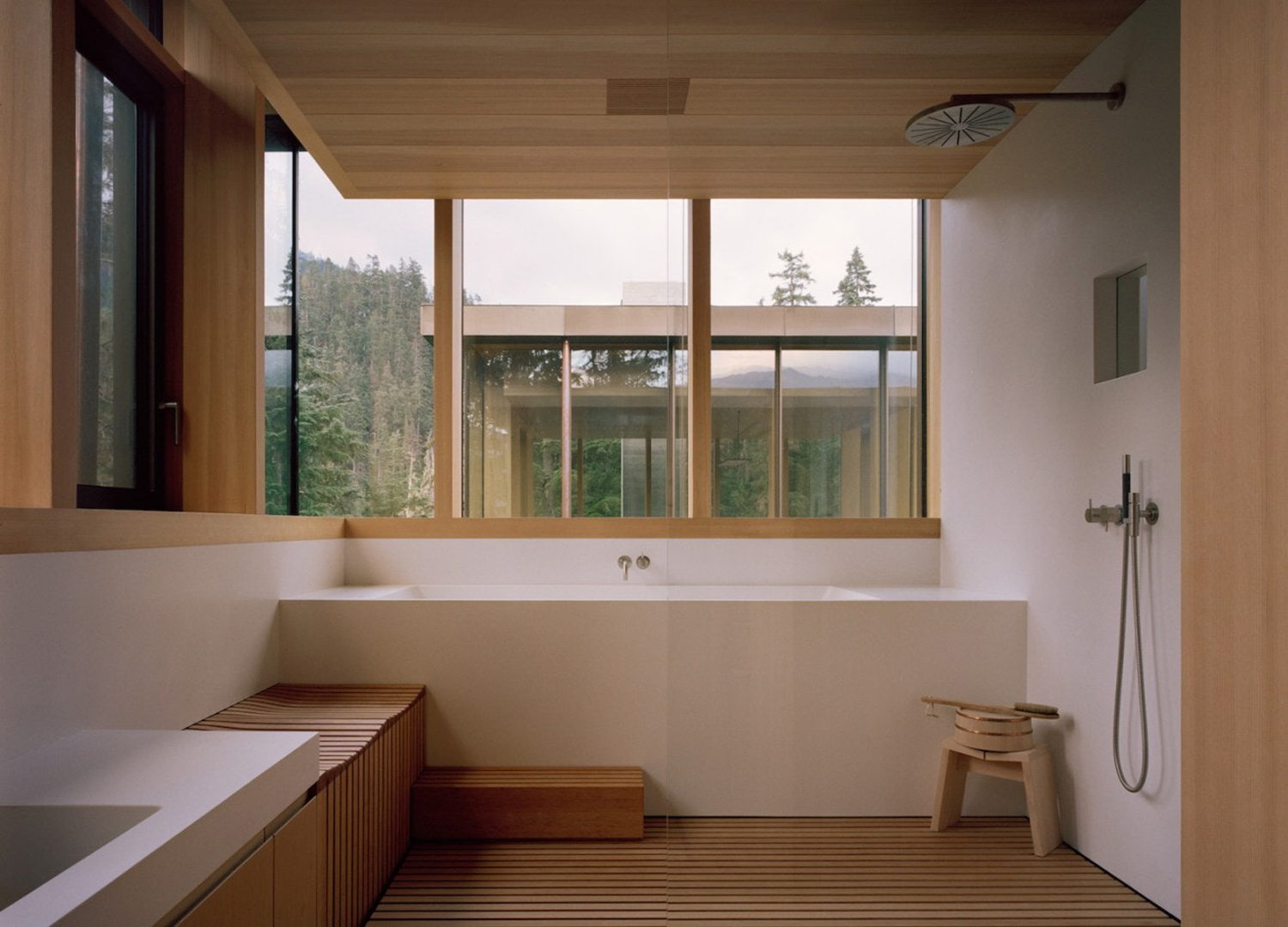
Throughout the process The Rock was informed by nature. Gort Scott designed not only the building but also the luxury interiors with several customized components. Every room has its own reason for facing the view it does. For example, the dining room basks in the western light and has views of the lake. The main bedrooms have views toward the mountaintops.
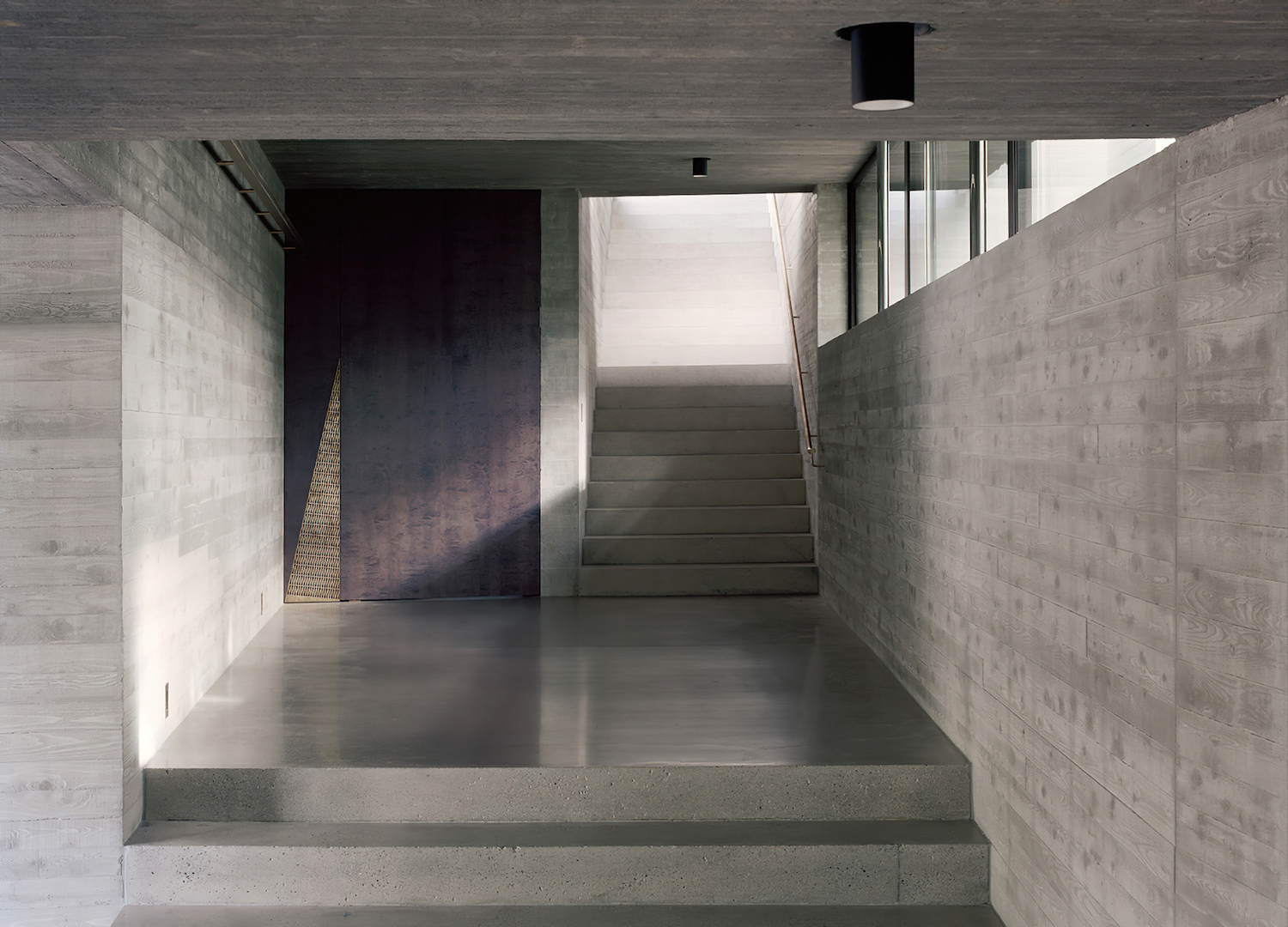
And what about the change in the owner’s life? He has been reported as saying that by being part of this project he has been introduced to sustainable building and to sustainability in a broader sense. Since the completion of The Rock the owner has sought new business and philanthropic opportunities related to sustainability. He has also said that the project has connected him to the world in a new way. That is an impressive achievement of any building project, let alone a recreational resort residence.
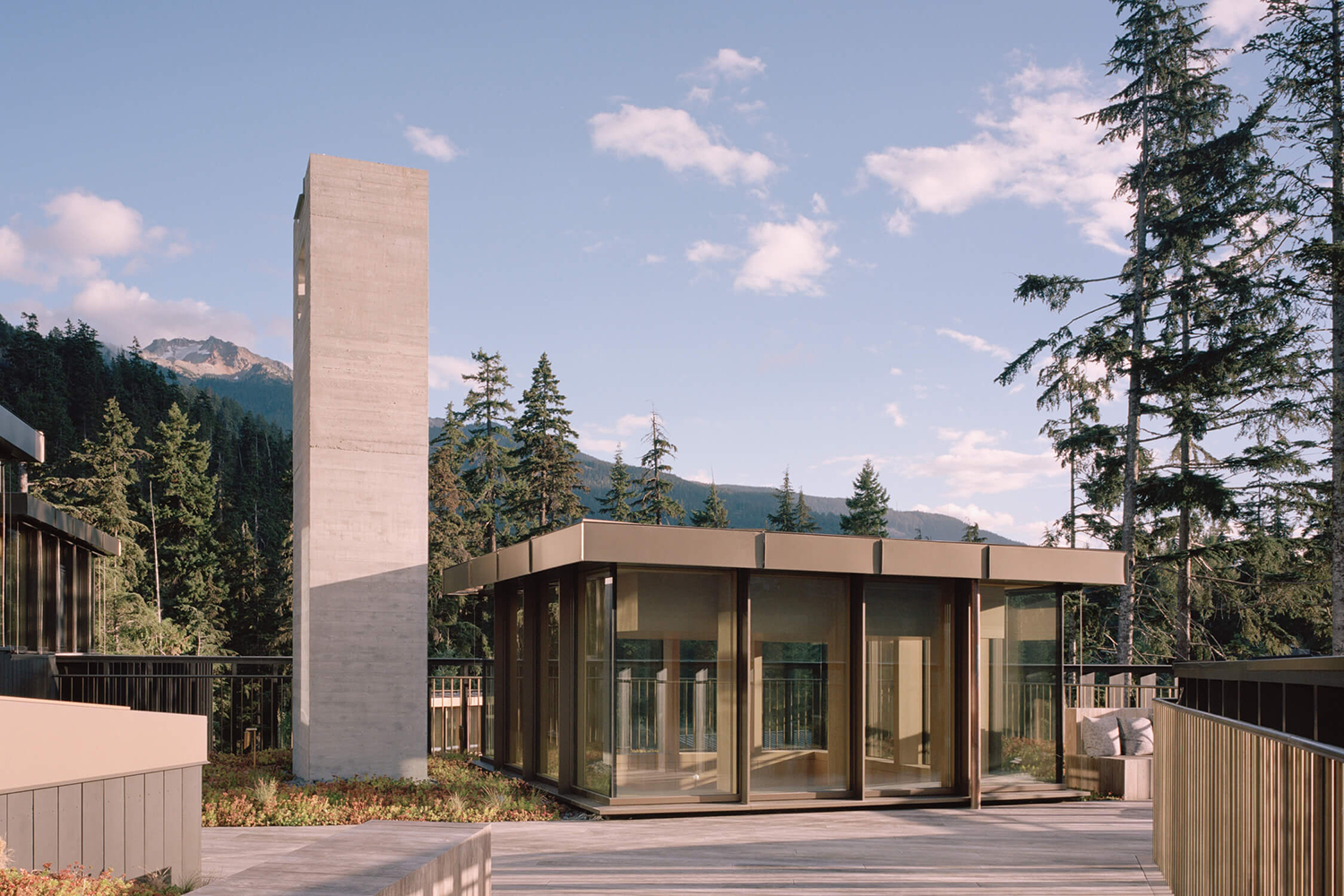
Today, the 10,500 square-foot (980 sq. metre) home appears balanced and settled. It is not an intrusion into the landscape but an extension of it. Project manager of The Rock at Gort Scott was Joe Mac Mahon. Tuija Seipell
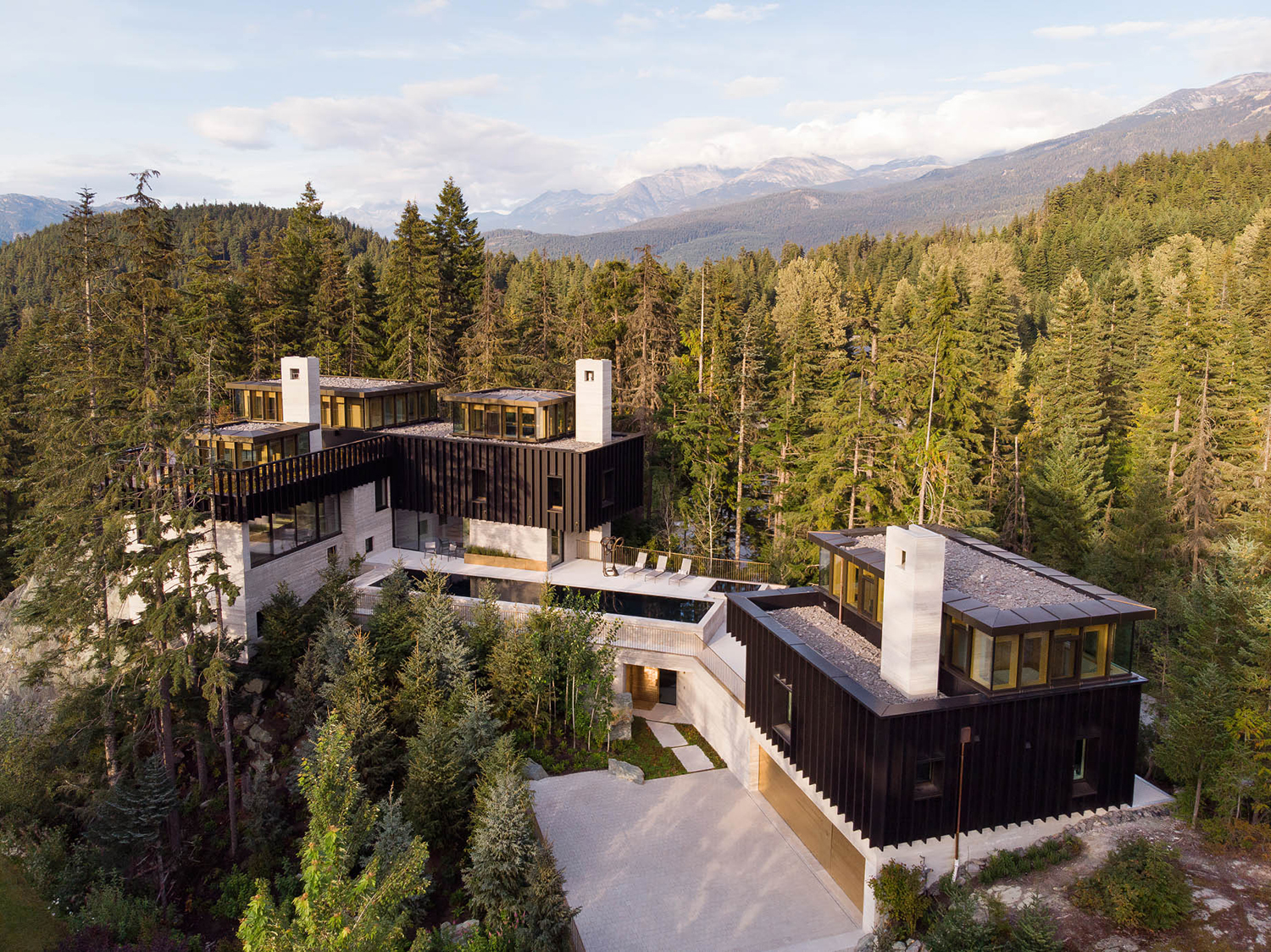
Photography Rory Gardiner
