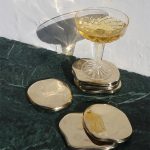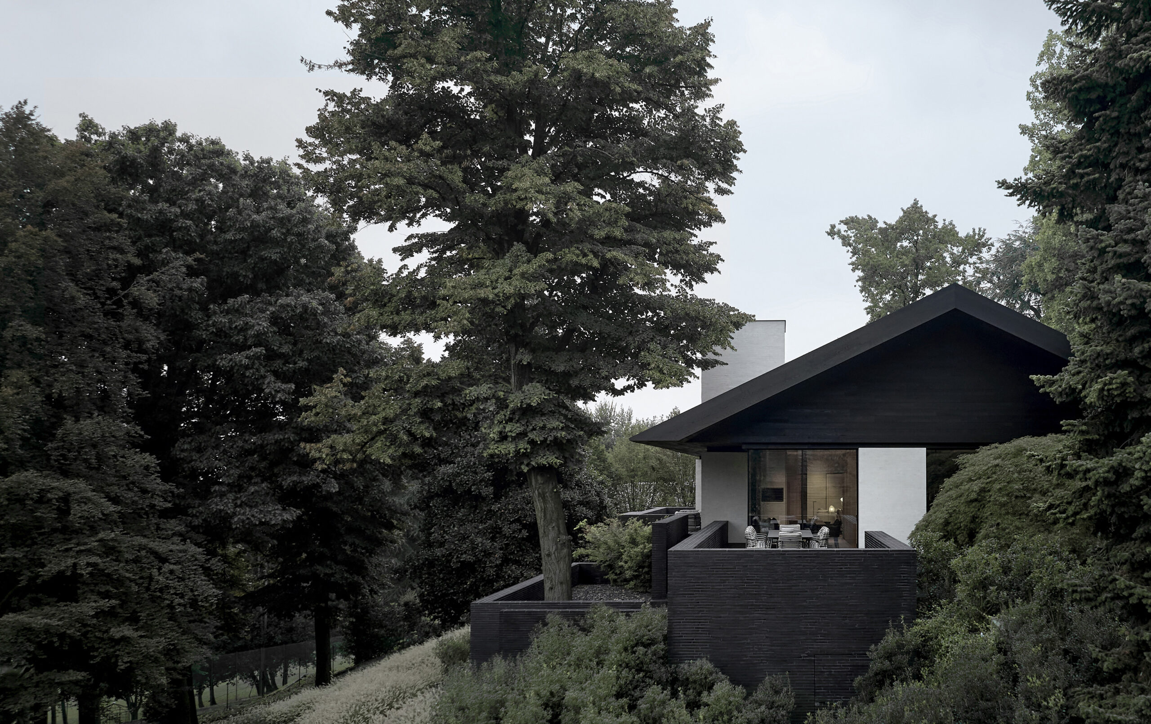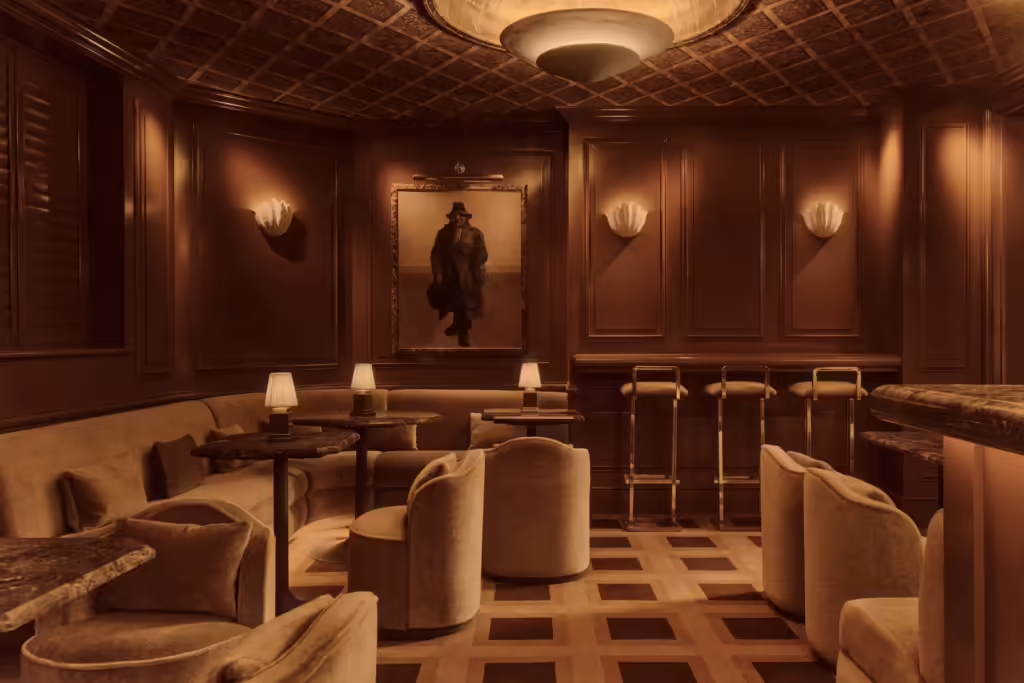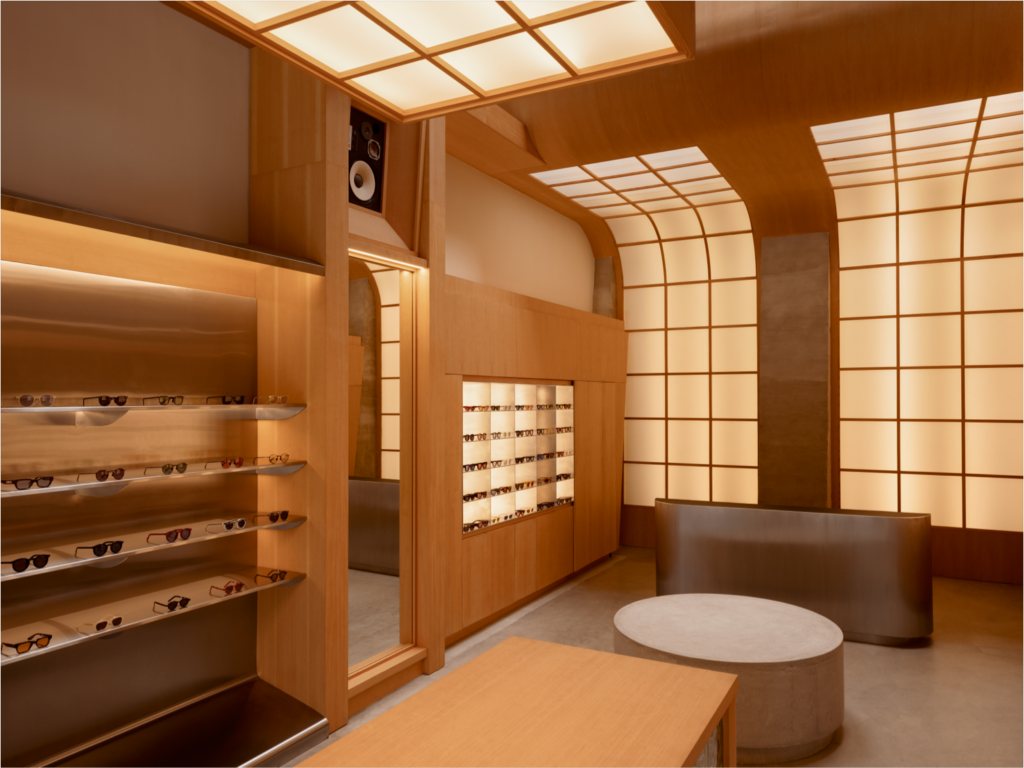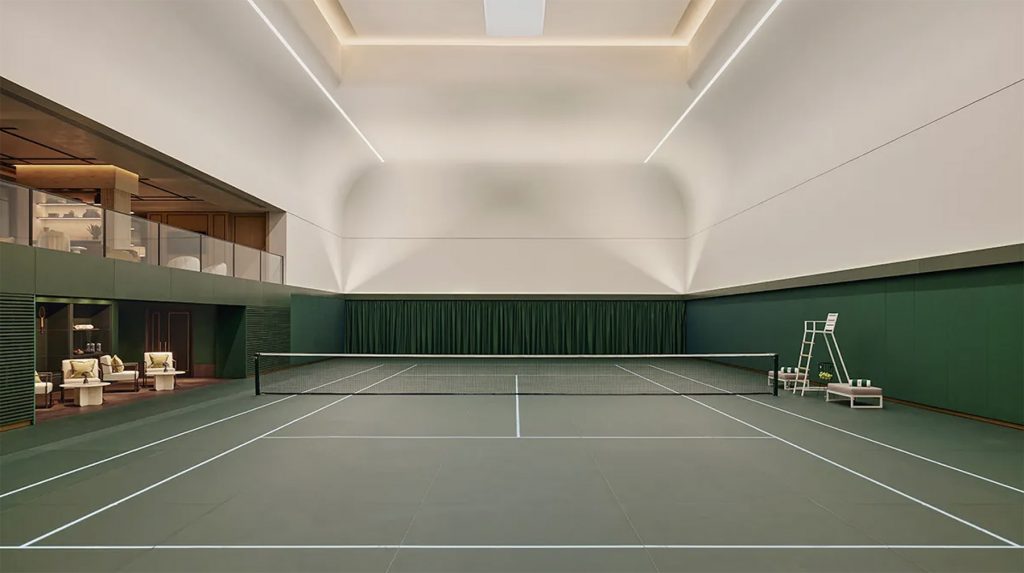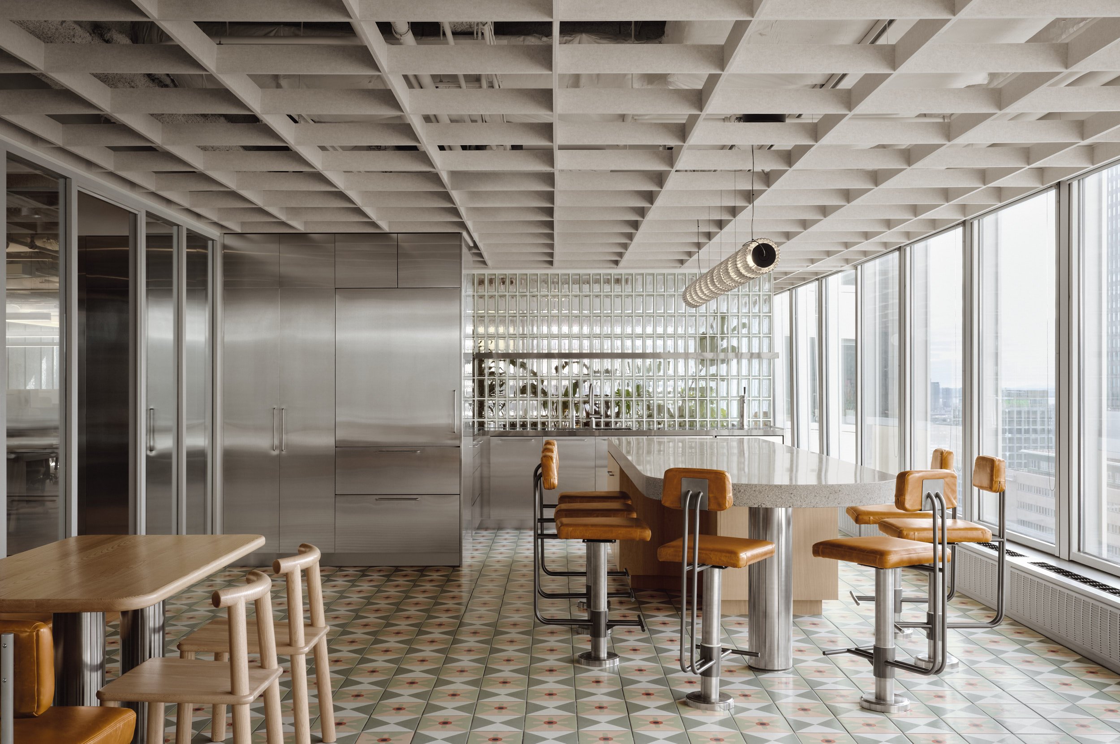
A couple of young professionals living in Melbourne was looking to purchase a primary home in which to enjoy a more relaxed lifestyle. They found it in Barwon Heads, a small coastal township on the Bellarine Peninsula, about 1.5-hour drive (108 km, 67 miles) from Melbourne.
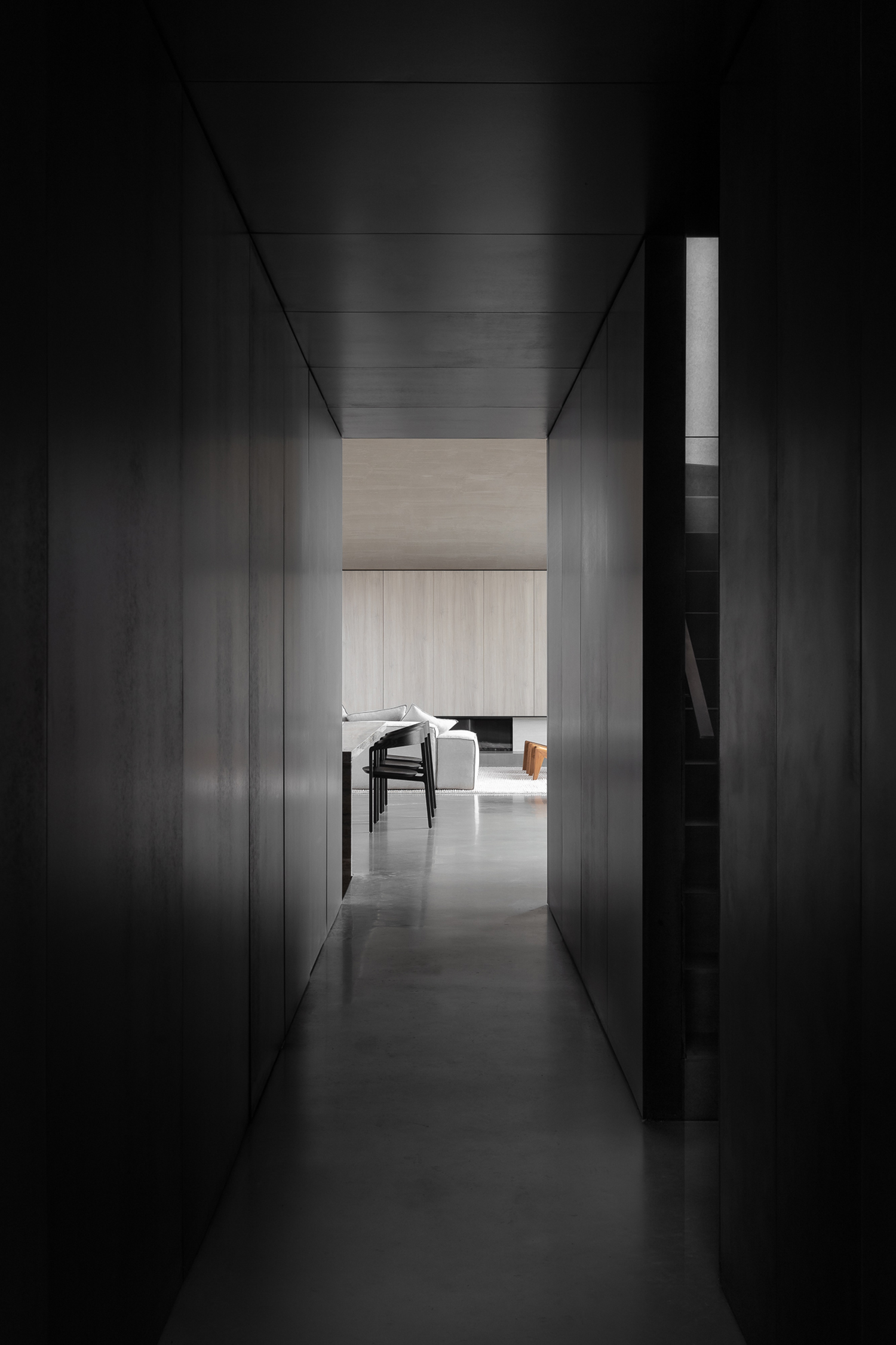
The town is ‘blocked in’ on all four sides by ocean, the Barwon River, a state park, and a golf course, which limits growth and keeps a community feel without risk of overdevelopment. It is a friendly community, everything is within walking distance, and most residents appreciate the strong connection with the environment, and the relaxed lifestyle. The area is known for its golf clubs, surfing and restaurants of every type and size.
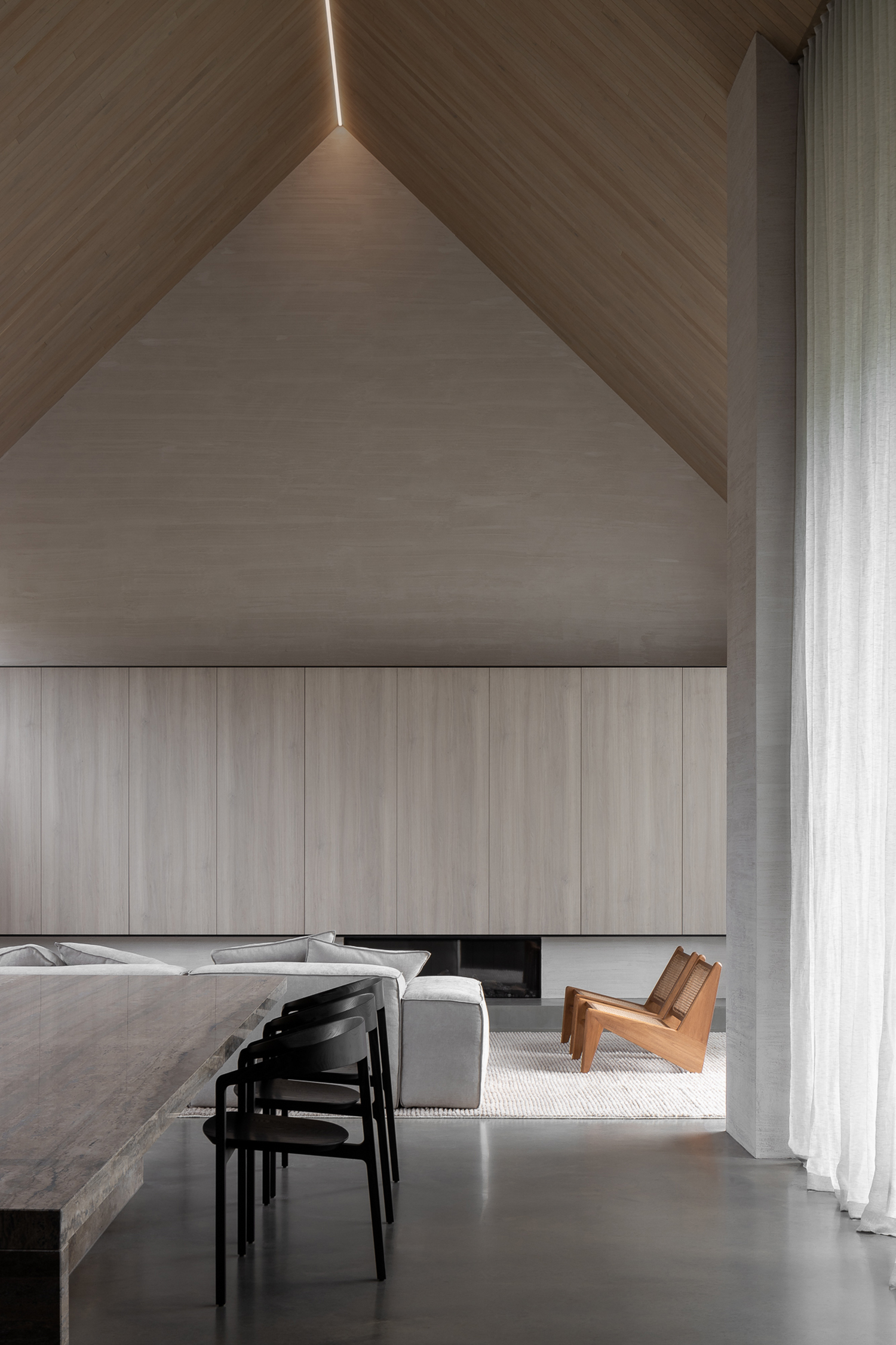
At Barwon Heads the couple had found the seedling of their dream home – a dilapidated circa 1890s heritage-listed beachside cottage the locals called ‘the dump.’ The couple approached Melbourne-based Adam Kane Architects to create their new permanent home out of this run-down weatherboard cottage, and also to select all of the furniture and furnishings for it.
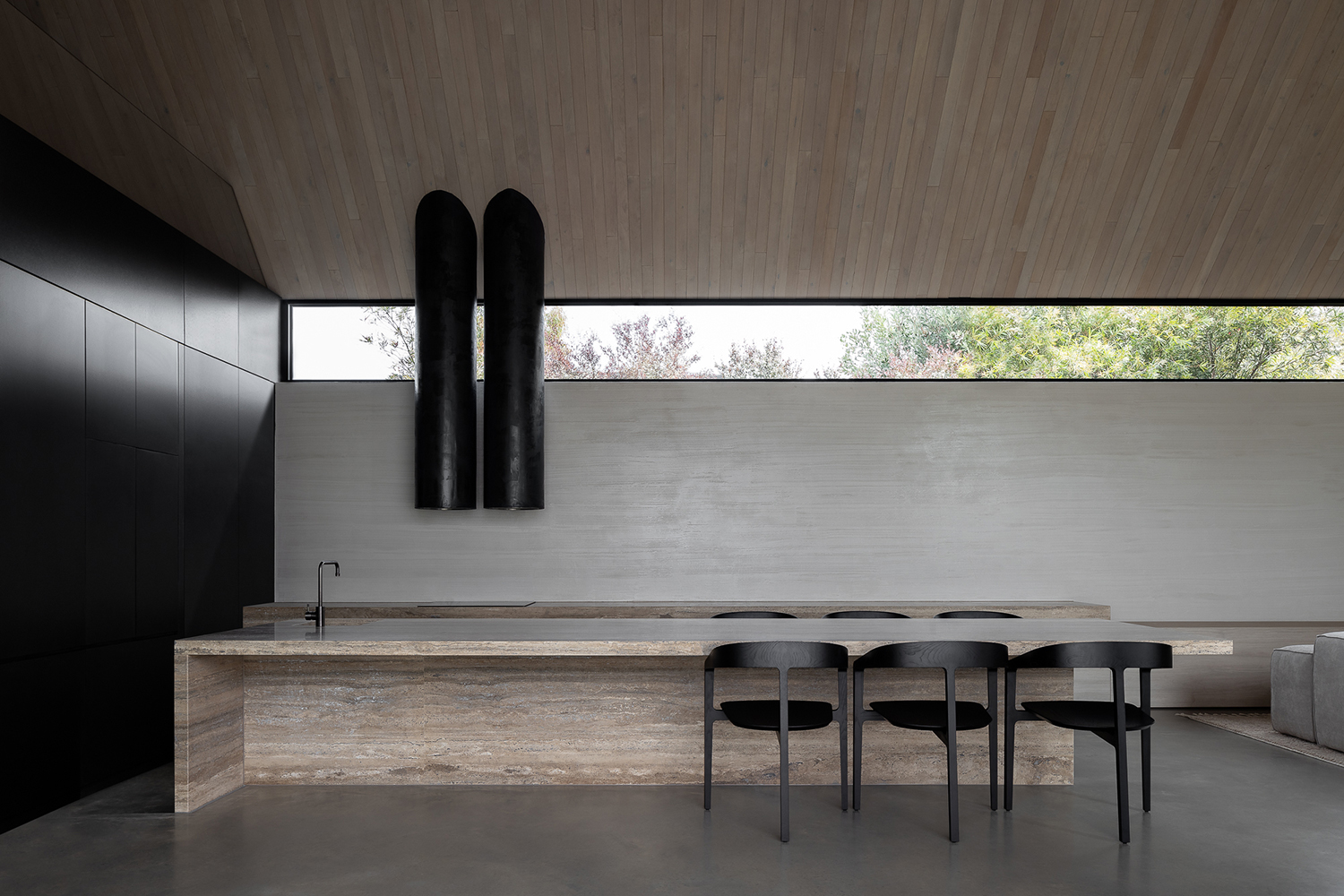
Through an extensive process of research, renovation, recreation and building, the architects have created an elegant yet relaxed contemporary residence with clean, minimalist lines and a refreshingly restricted material and colour palette

The existing cottage was thoroughly restored and retains many of its heritage features including the window frames and the verandah. The cottage is 64 square metres (689 sq.ft) in size and houses three bedrooms, a bathroom and a powder room. Its chic black exterior walls and roof emphasize the cottage’s strong profile and indicate that black will be a key accent feature throughout the house.

Connecting to the old cottage via a glazed corridor is a new barn-style structure with high ceilings and a sense of openness and relaxation. The ground floor is 156 square metres (1,680 sq. ft) in size and includes a single garage, kitchen/living/dining room, walk-in pantry, laundry and storage rooms. Overlooking the living space is the 29-square -metre (312 sq. ft) mezzanine featuring the master bedroom, walk-in dressing room and ensuite bathroom.

We asked architect Adam Kane if he had any favourites among all of the furniture they selected and custom-designed for this home. “We love that all the furniture balances the place so seamlessly as a holistic integration, and therefore there aren’t any key feature pieces,” Kane tells The Cool Hunter. “But as a personal favourite, I do love the Kangaroo armchairs from Tigmi Trading,” he adds. Kangaroo is a Pierre Jeanneret re-edition based on his original 1950s specifications. According to the collection’s exclusive Australian distributor Tigmi Trading, the chairs are handmade in Chandigarh India from Burma Teak sourced from rafters of old buildings or ethically harvested new timber.

Our favourite setting among the furniture is in the main room’s kitchen-dining area. The light and curvy Bow chairs in black-stained Japan ash by Australian designer Tom Fereday and manufactured by Sydney-based DesignByThem echo the black cladding of the house and contrast the blocky silver travertine dining table designed by Adam Kane Architects.
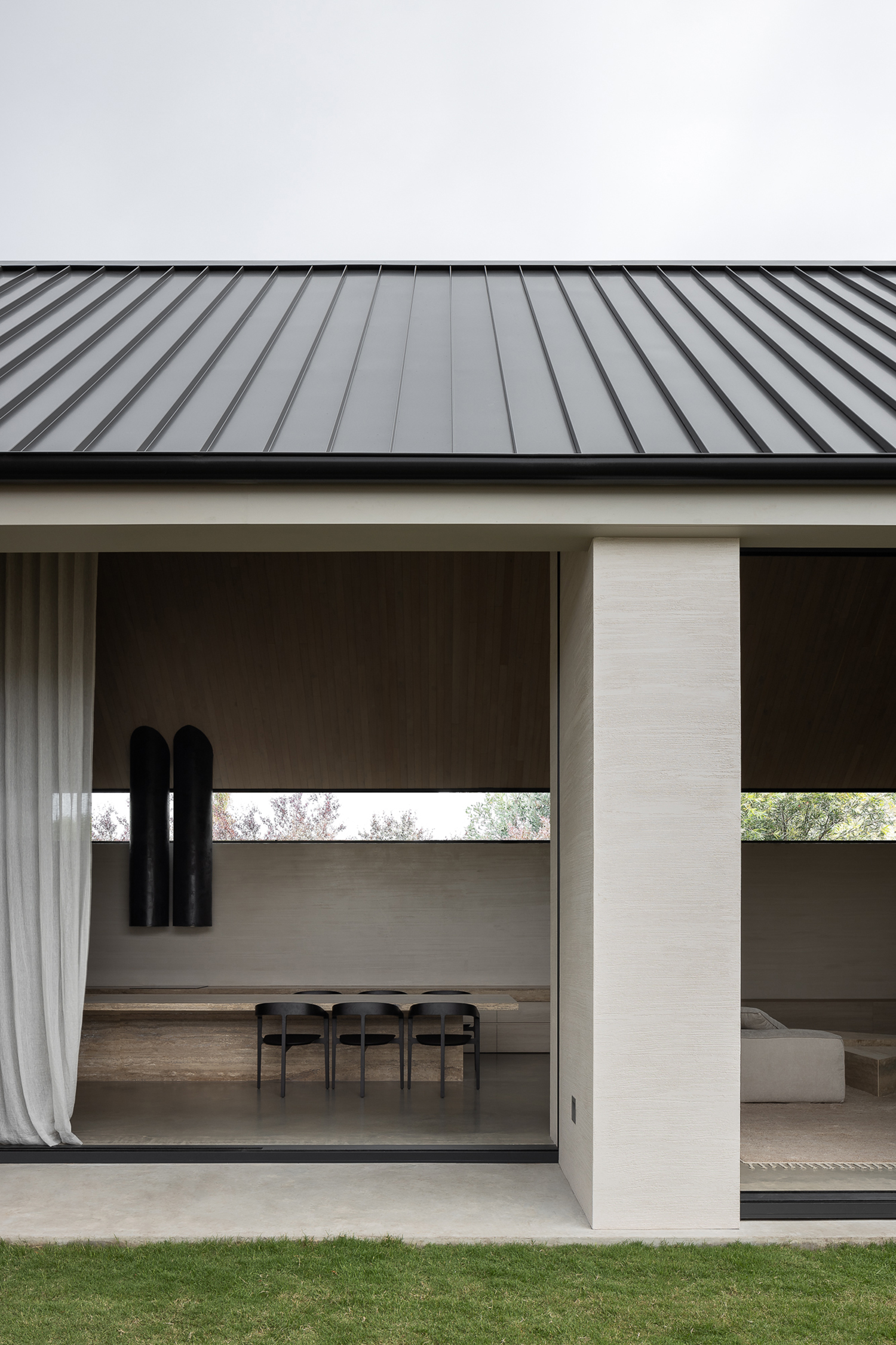
This ensemble reflects the relaxed-yet-elegant style of the entire house perfectly. Tuija Seipell

Images by Timothy Kaye


