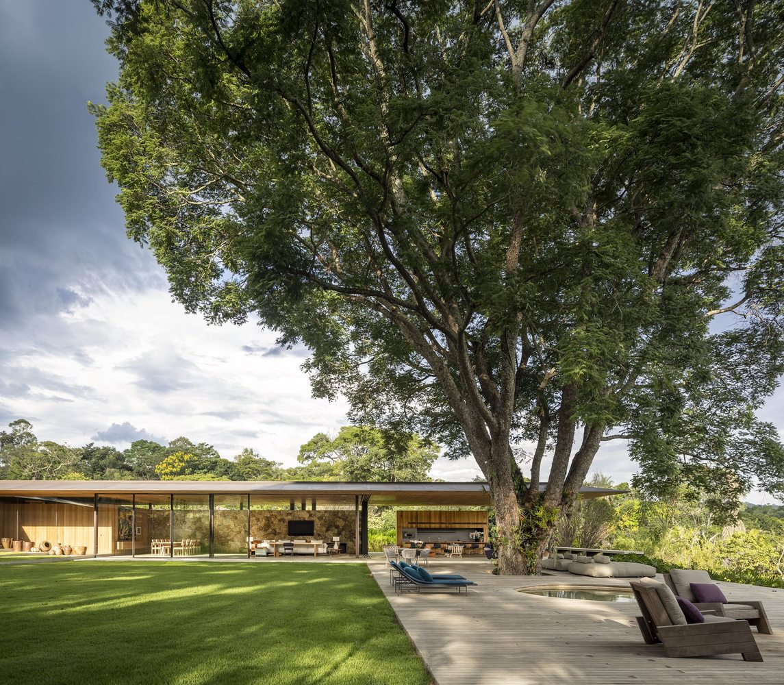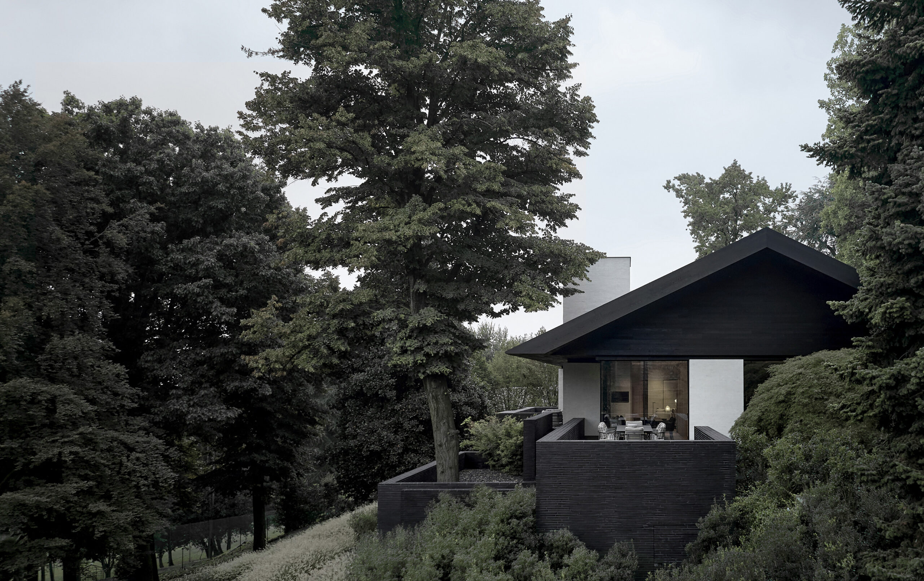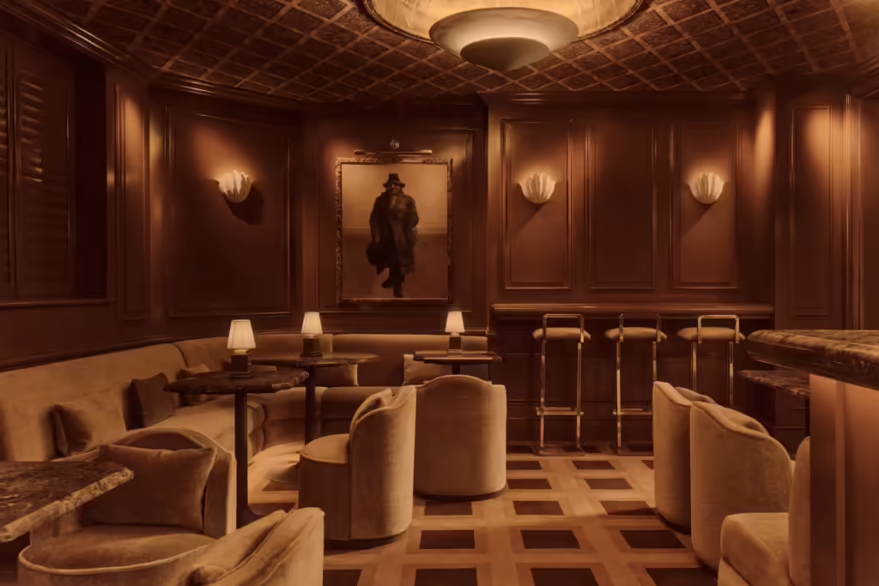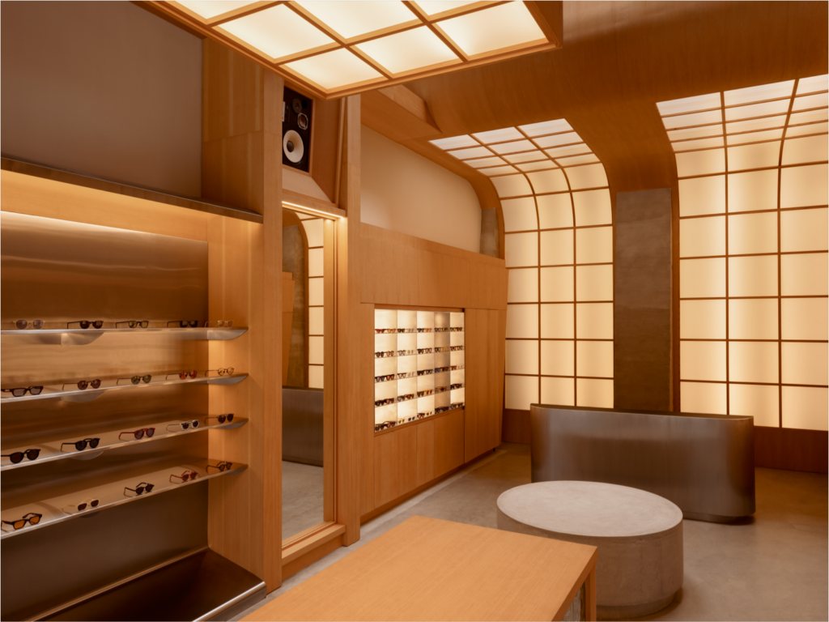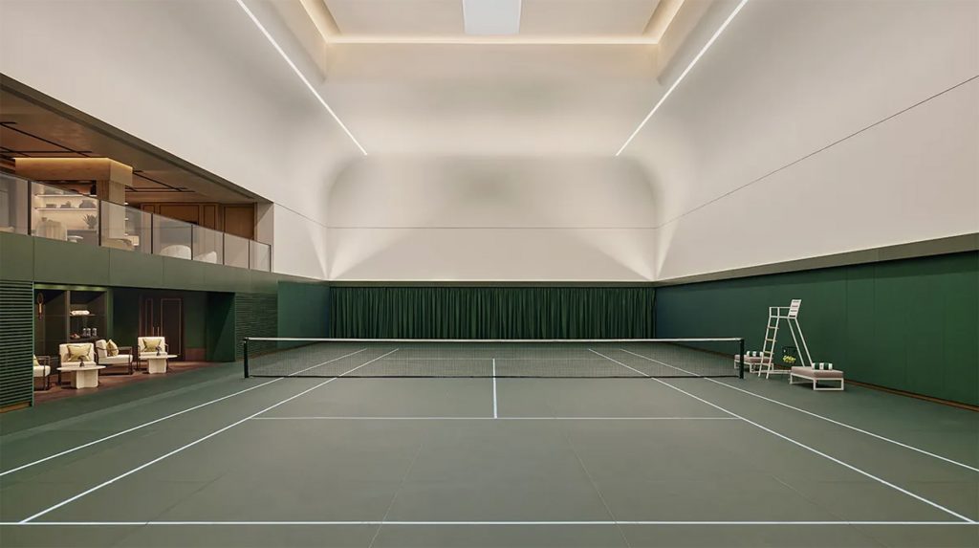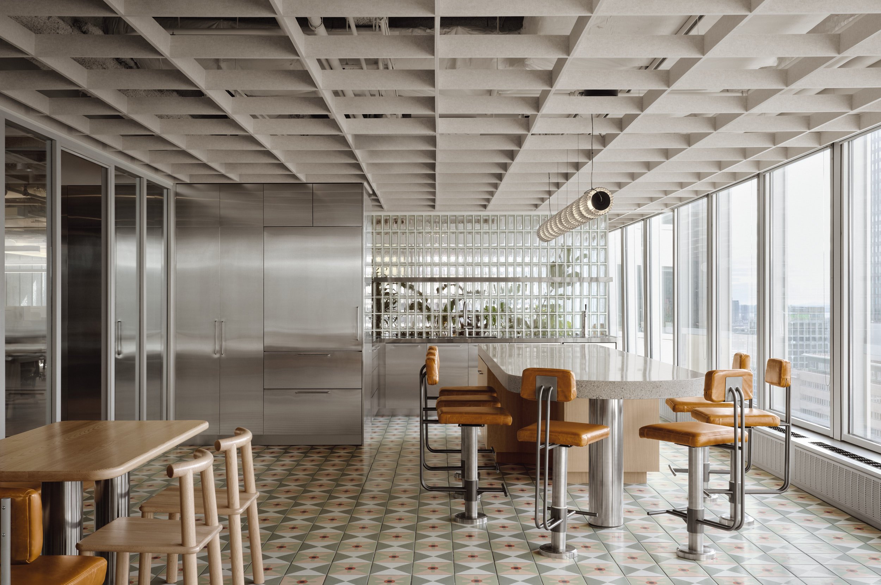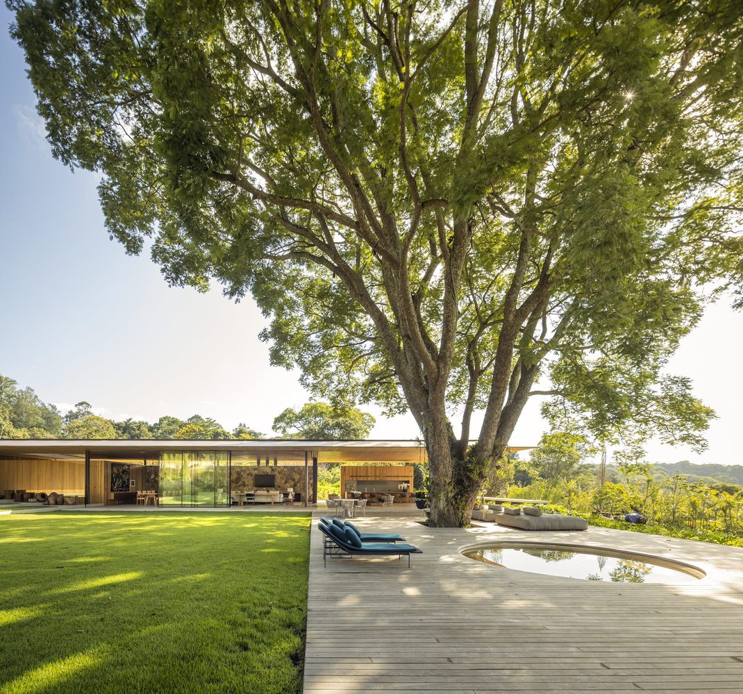
RN Residence is a recreational property overlooking a massive dam in the small town of Itaúna in the State of Minas Gerais in the southeast region of Brazil.
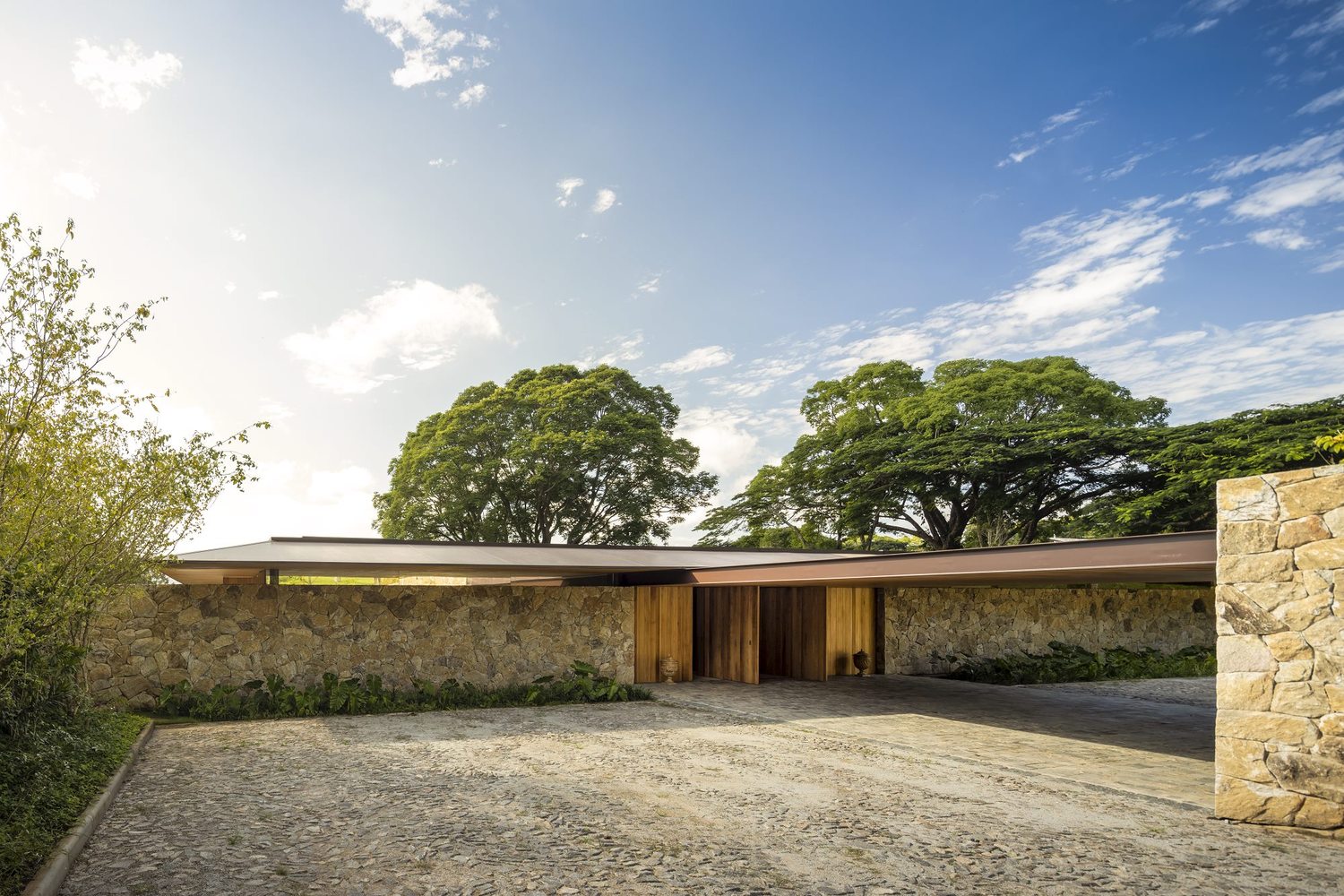
Within the large 26,650 square-metre (almost 6.5 acres) site, many options were available to the architects at Jacobsen Arquitetura but together with the clients they identified a few key features that informed the smart design.
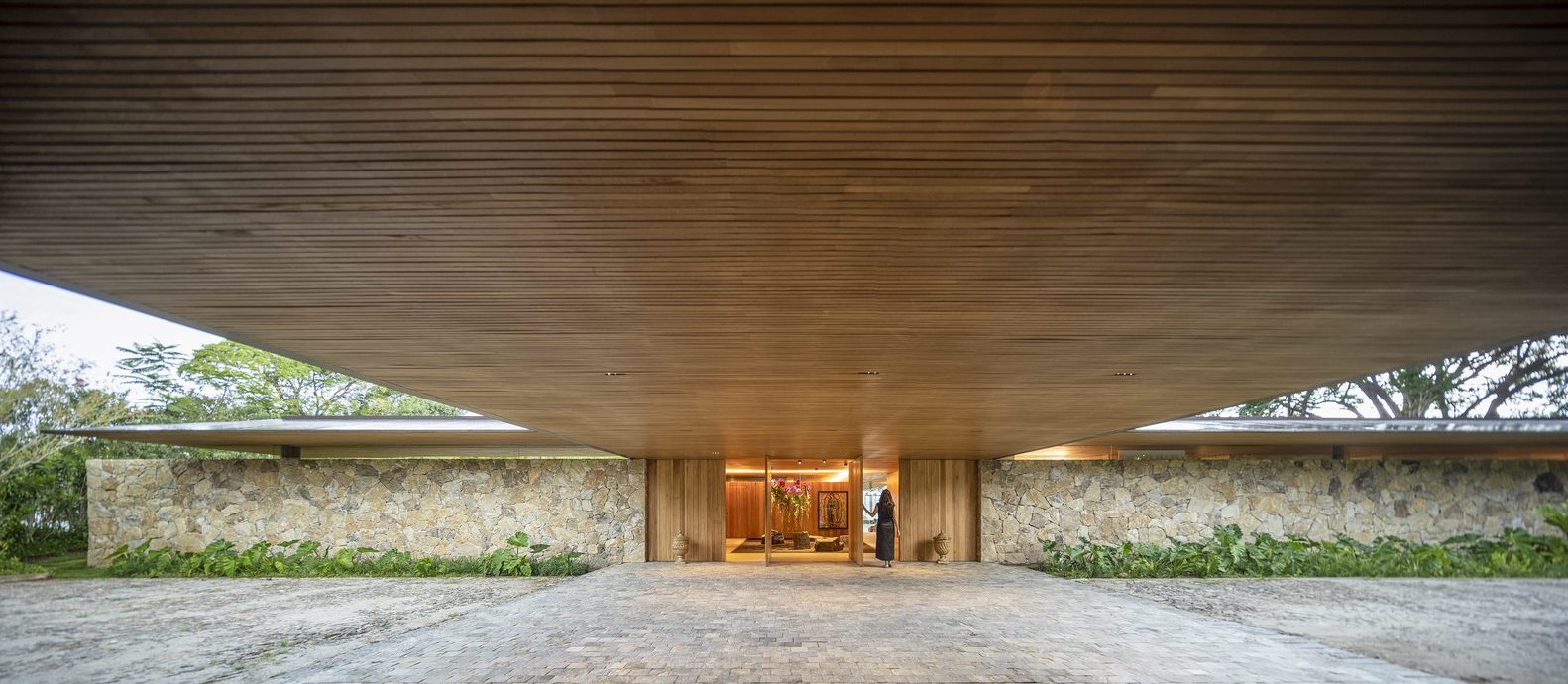
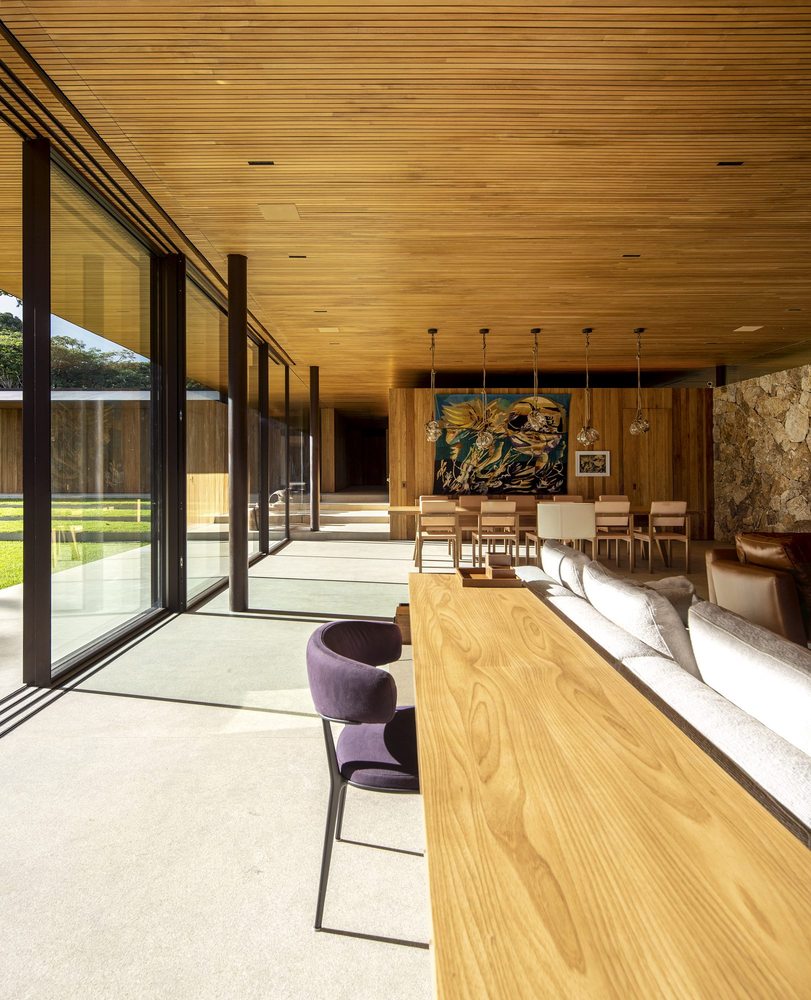
The property will be used for vacations and weekends by a couple and their children and grandchildren. The enjoyment of and the interaction with nature was a key feature for them all.
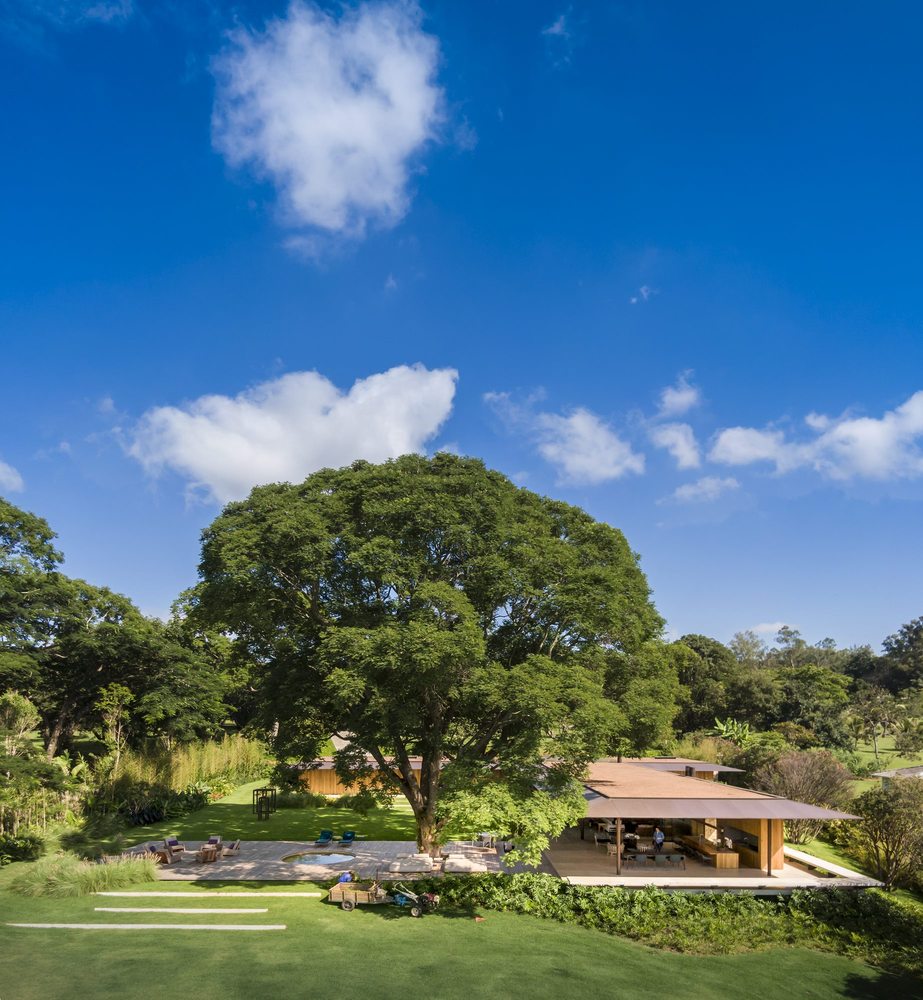
There was already a building on the family’s site, close to the edge of the dam. At the back of this existing structure, there was also a magnificent Vinhático tree with lush, shade-providing foliage. This tree became the focal point of the design and it also determined the direction of windows from all of the rooms on the ground floor.
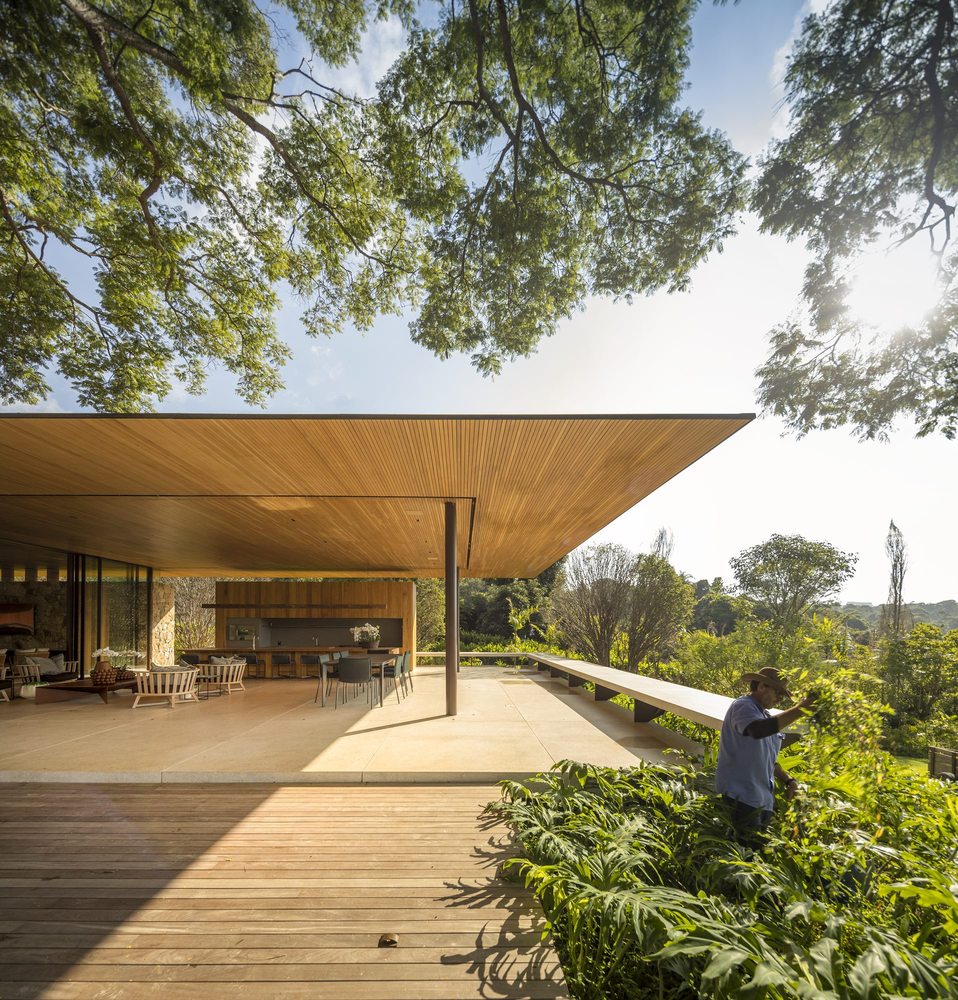
Another dramatic yet practical feature of the newly configured residence is the wooden deck under the tree that connects the indoors with the outdoors. In addition, wooden canopies, overhangs and slatted partitions emphasize the feel of complete interior and exterior integration, with just the glass doors and full-height windows providing the physical, transparent division.
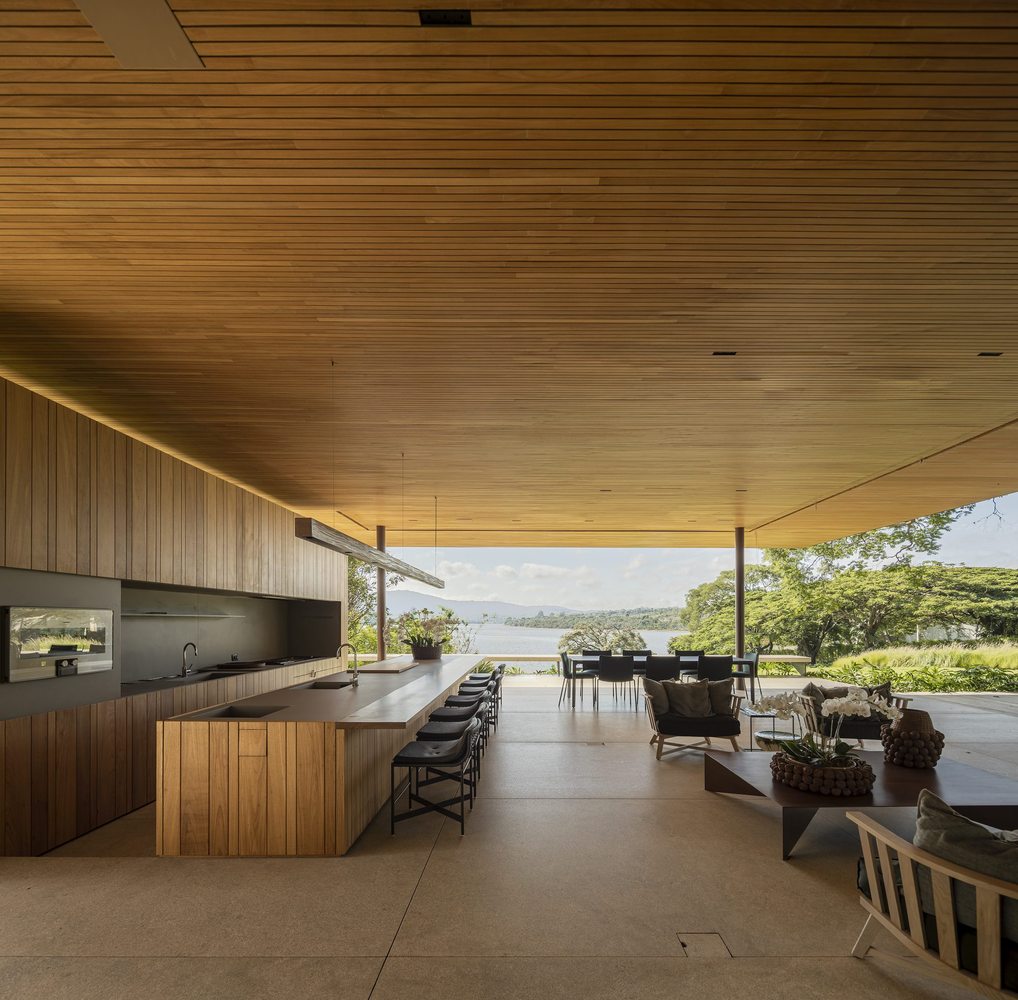
The architects used several native materials long-used in typical Brazilian farmhouses including the Freijó wood for ceilings and the panels in the bedrooms, and the beautiful granite in walls and also on the floors in all social areas.
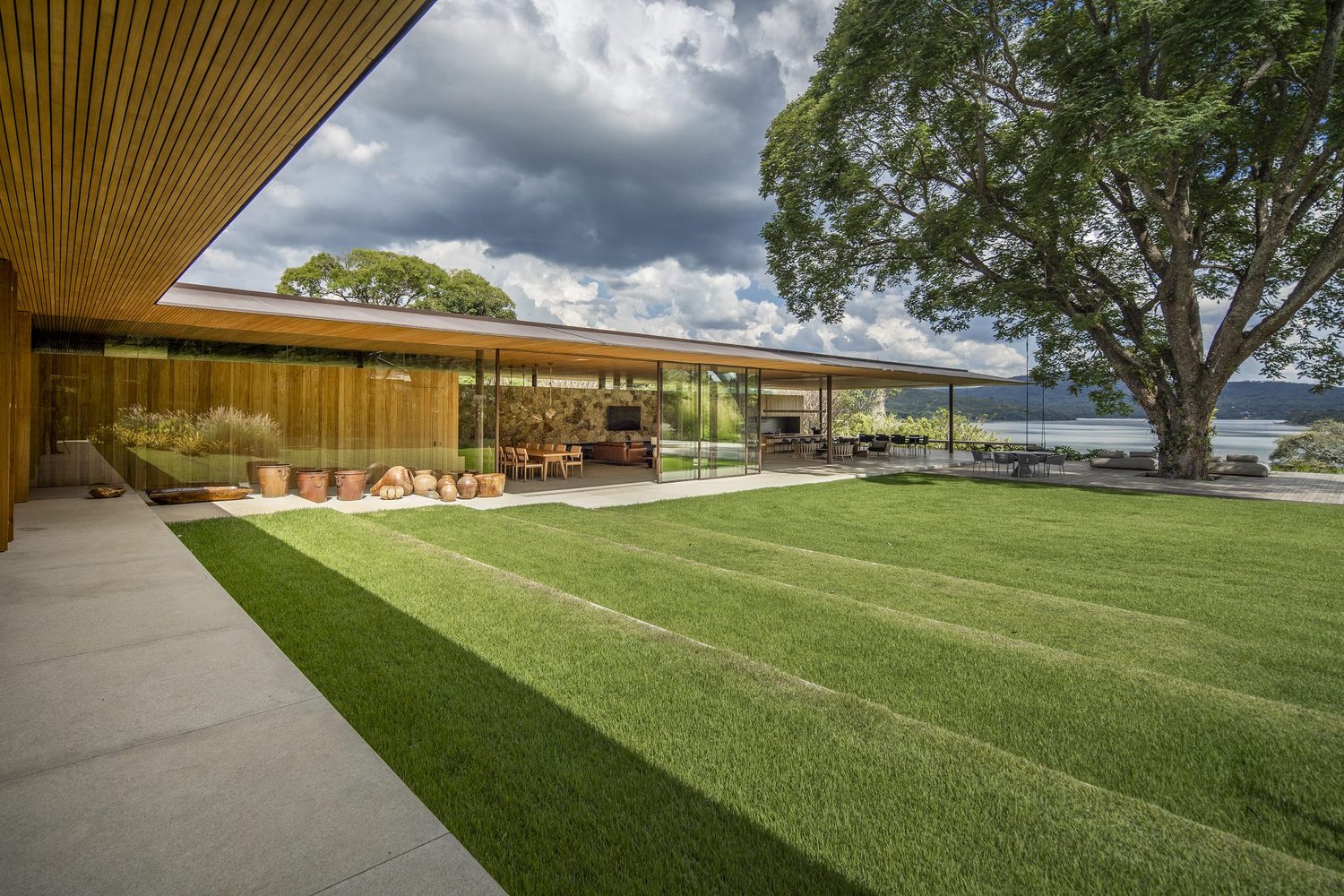
For this minimalist material palette, the seamless integration of indoor and outdoor spaces, and the overall minimalist and modernist language of the structure, the house appears much larger than its 1,250 square-metres (13,455 sq.ft).
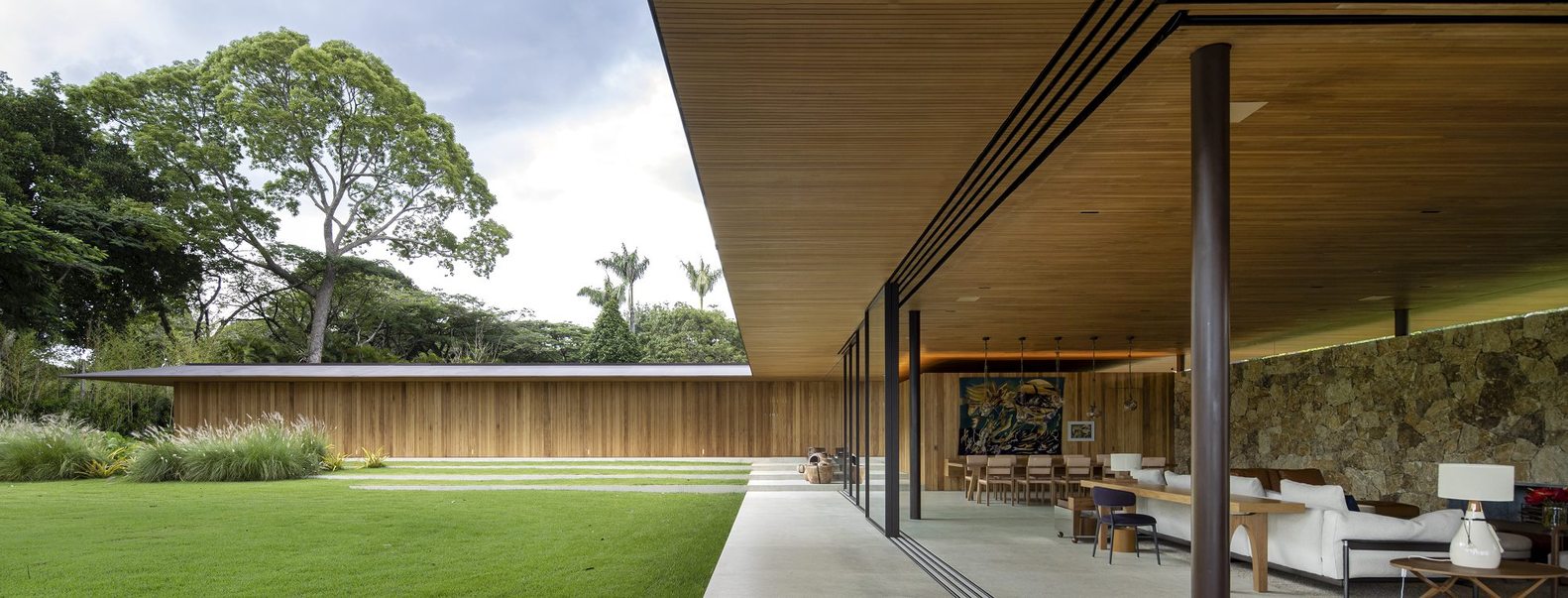
We love the relaxed and unpretentious feel of this elegant recreational property that fits on its site as if it had been there a long time. Tuija Seipell
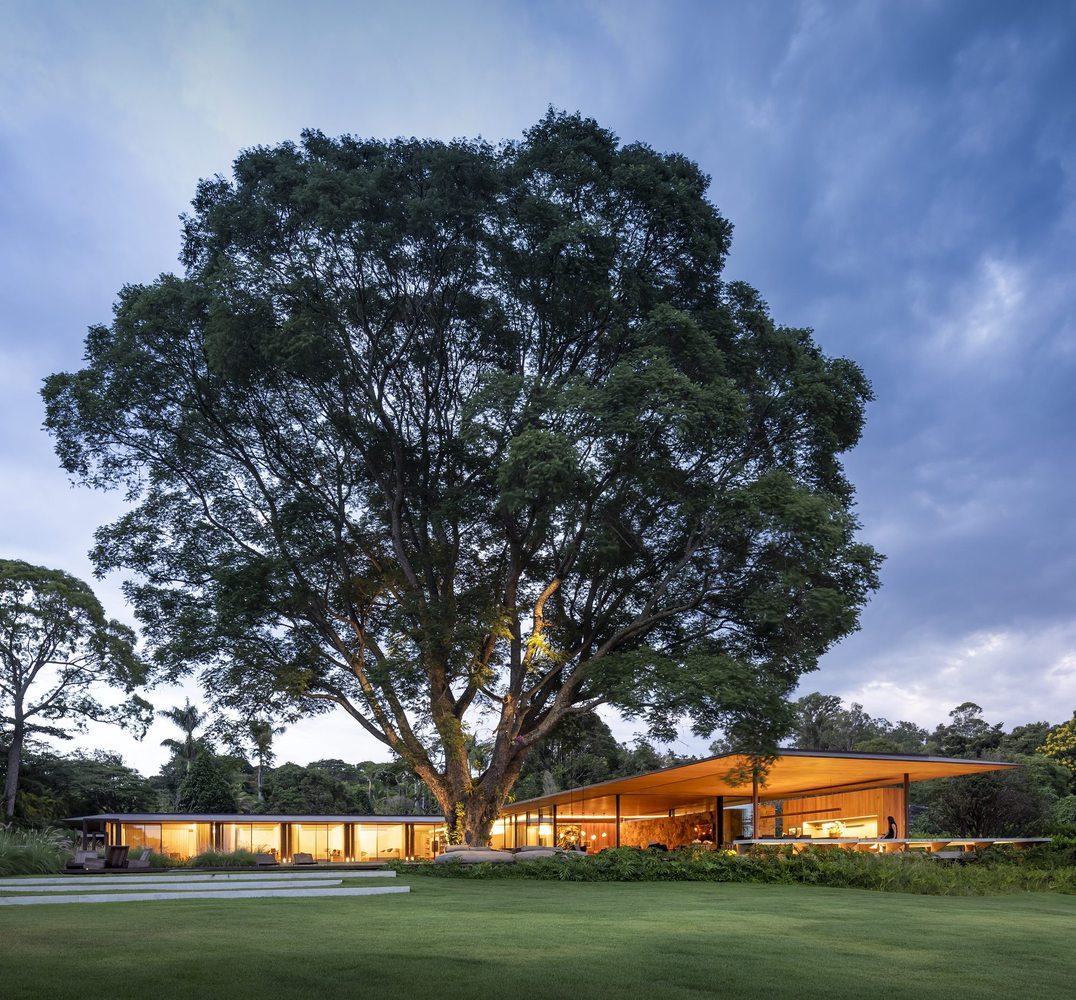
Images by Fernando Guerra
