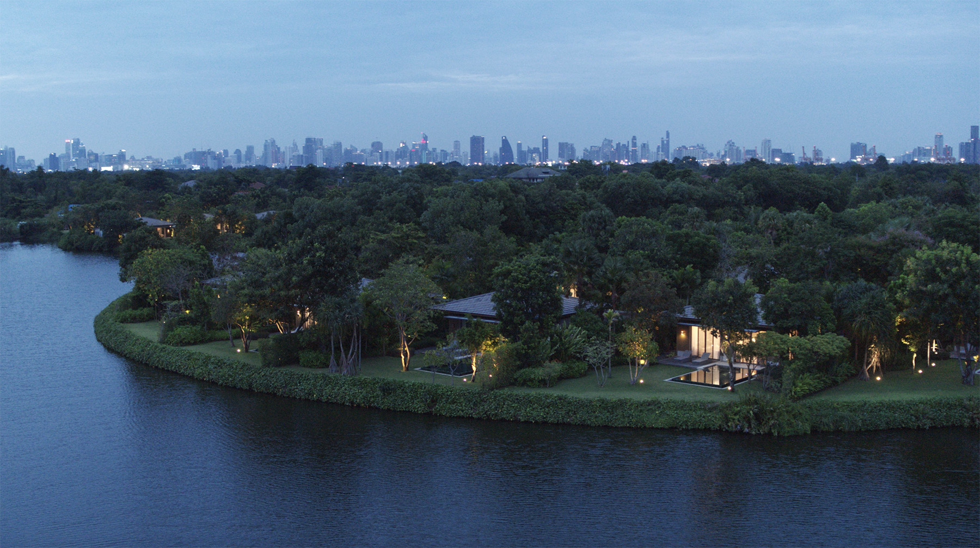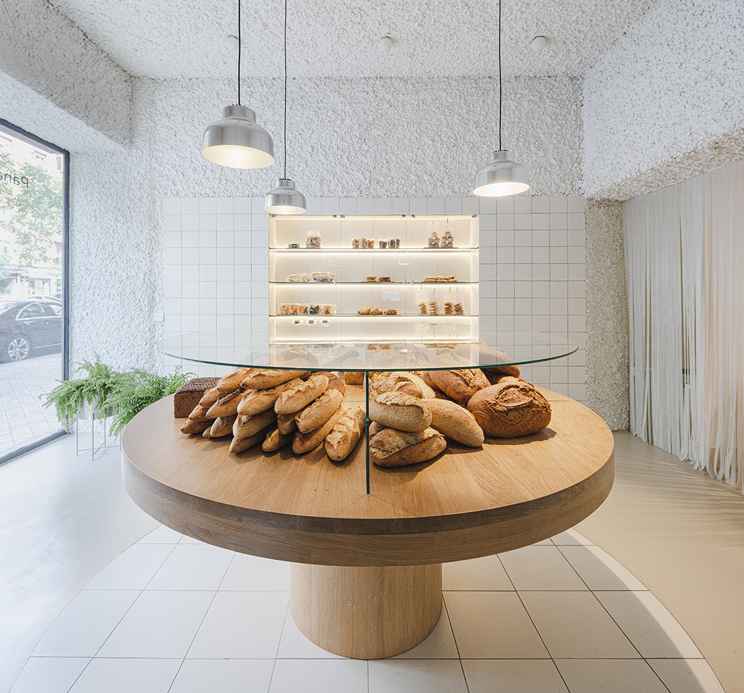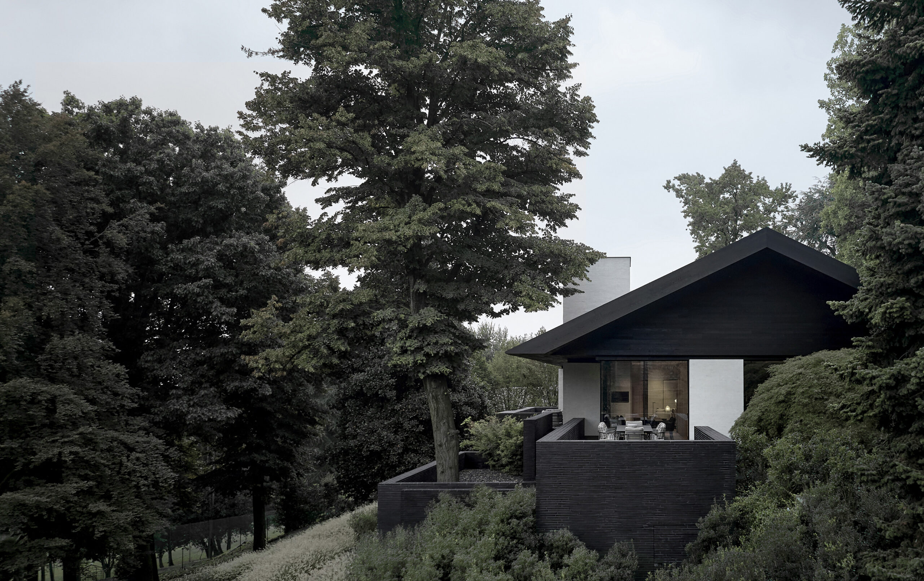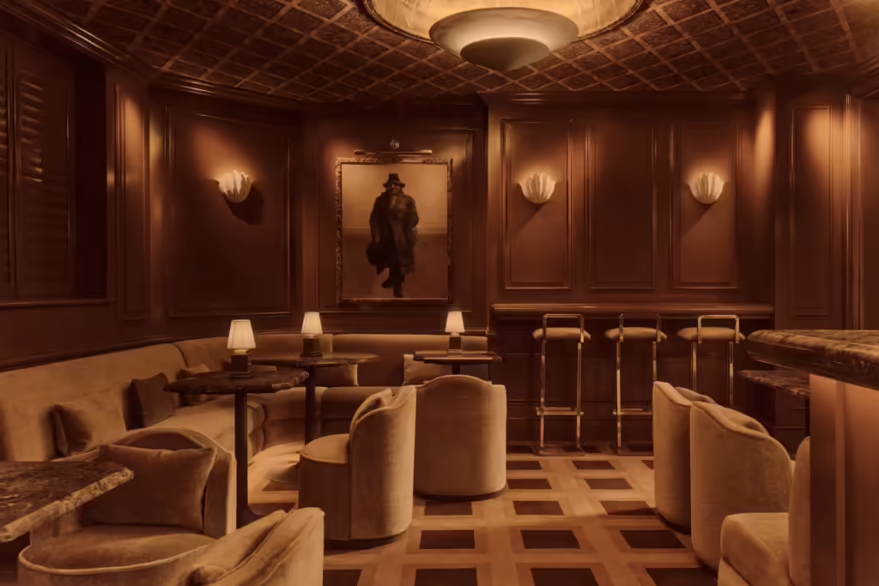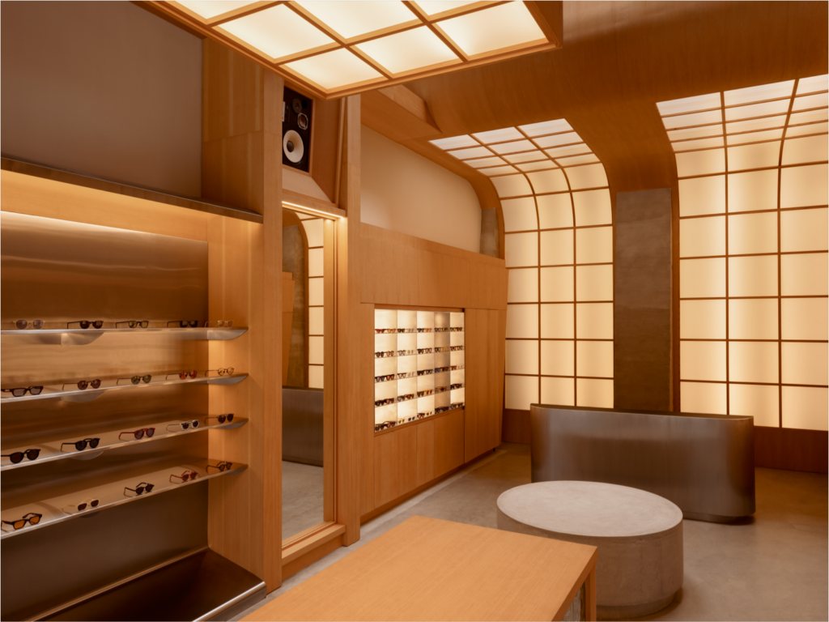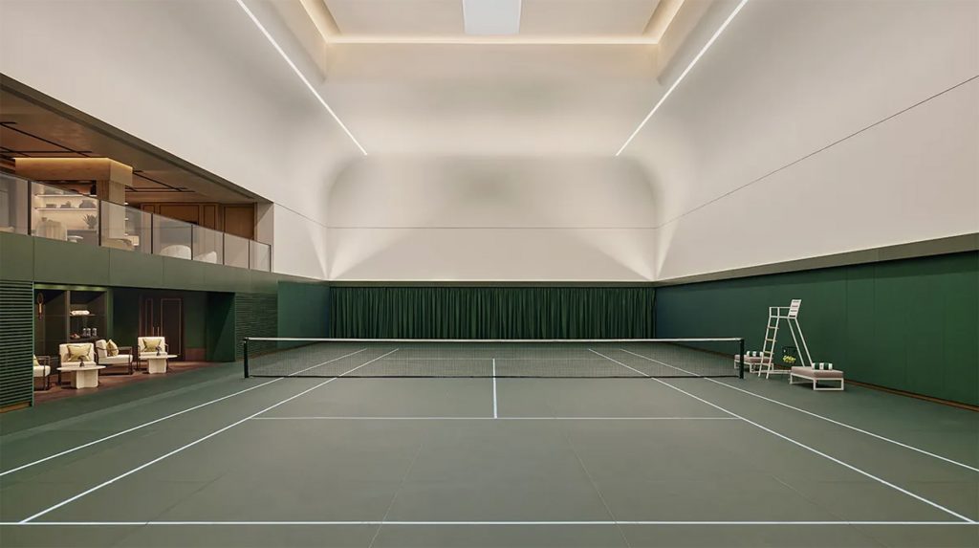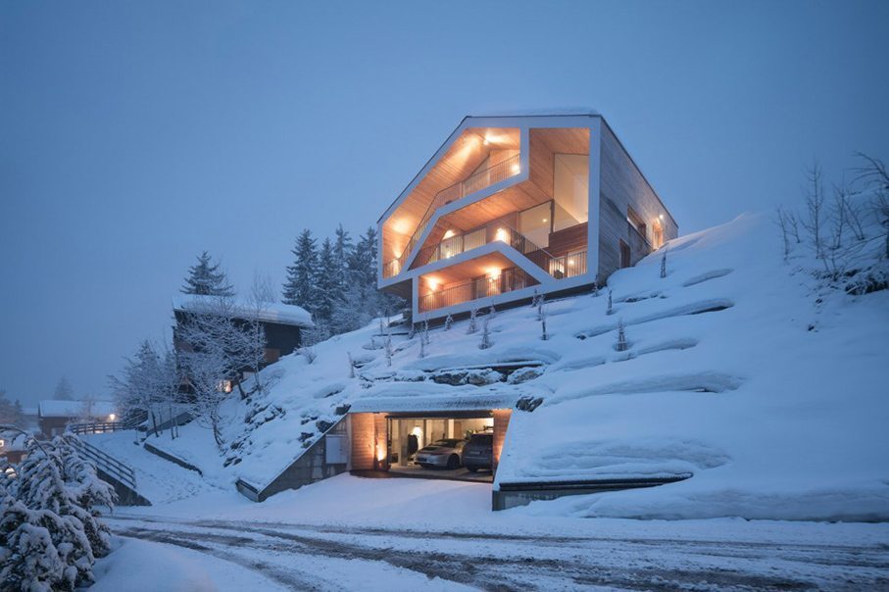
The ‘Swiss chalet’ style brings to mind wooden buildings with high gabled roofs, decorative carvings, rows of balconies and exposed wood beams.
But it is also a style that has been more or less ruined by its hundreds of boring, cookie-cut re-iterations in ski resorts around the world.
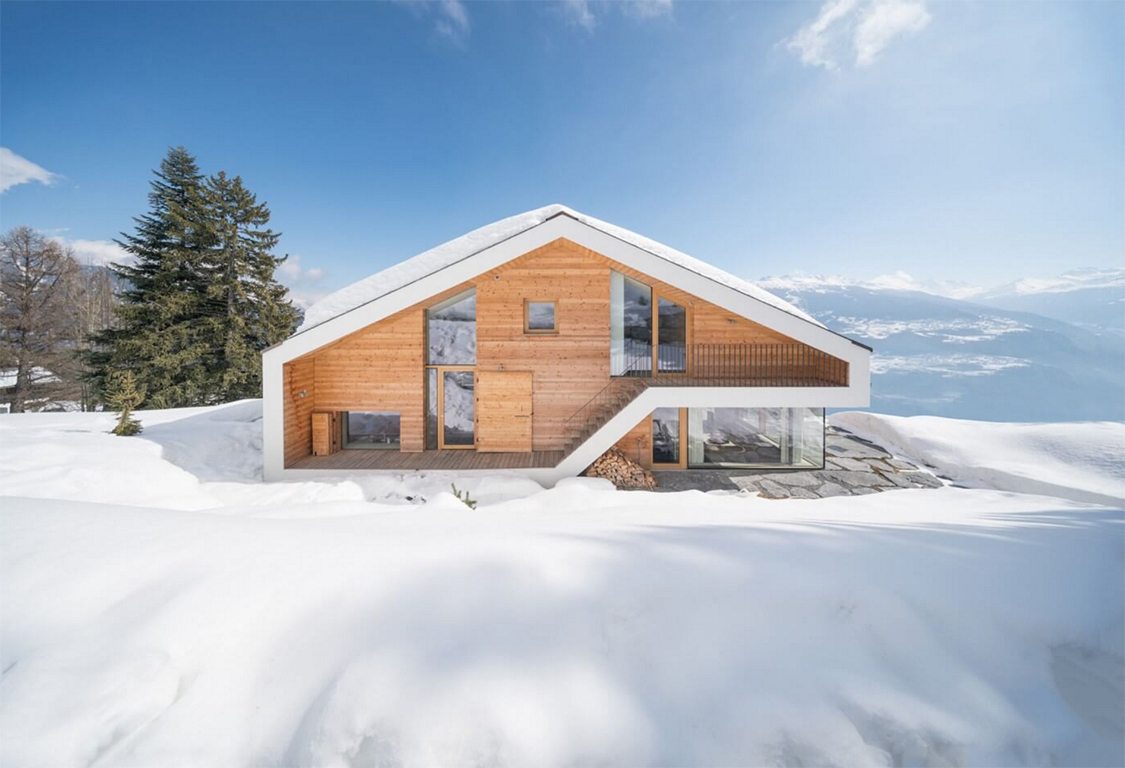
Even in the Alps, the chalet has become shorthand for pretty much anything that resembles a chalet and can house lots of tourists.
The traditional chalet, however, was a ‘chahtelèt’ (a shepherd’s hut), a solid wooden house with a gabled roof and shuttered windows, built on a stone foundation.
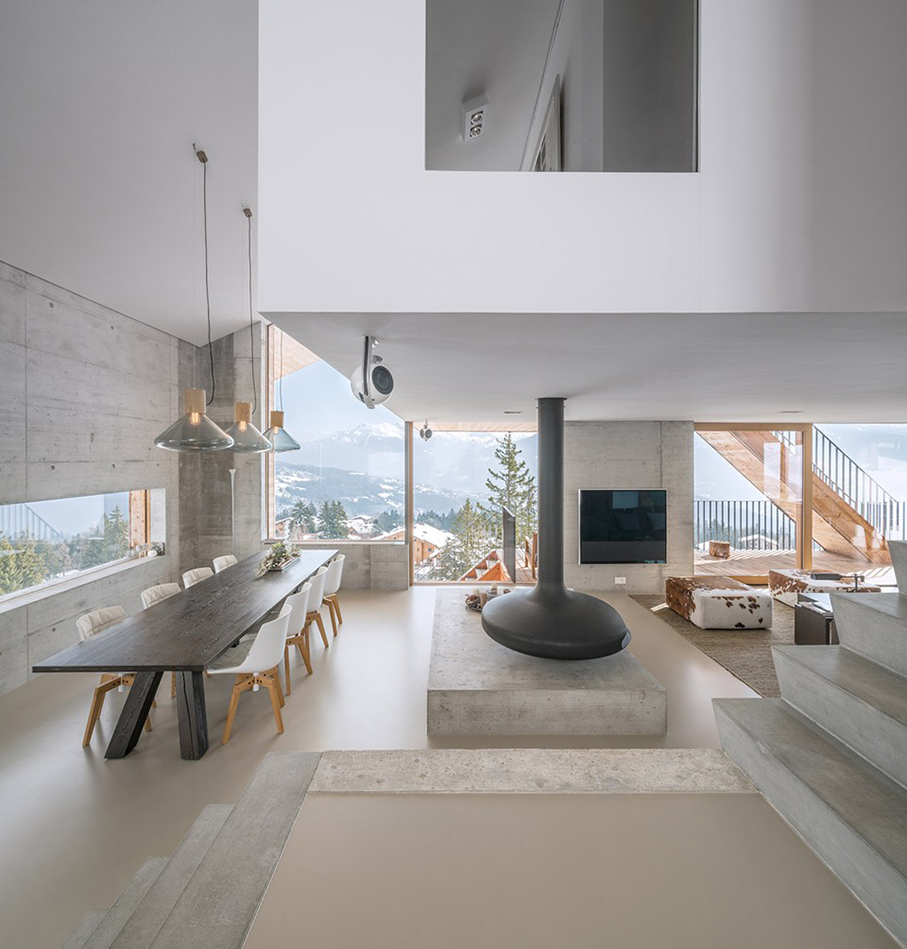
With this in mind, when Amsterdam-based SeARCH (Stedenbouw en ARCHitectuur =Urban Planning & Architecture) was approached by a client who had bought a property in the Swiss ski resort of Anzère, the architects proposed to start from scratch.
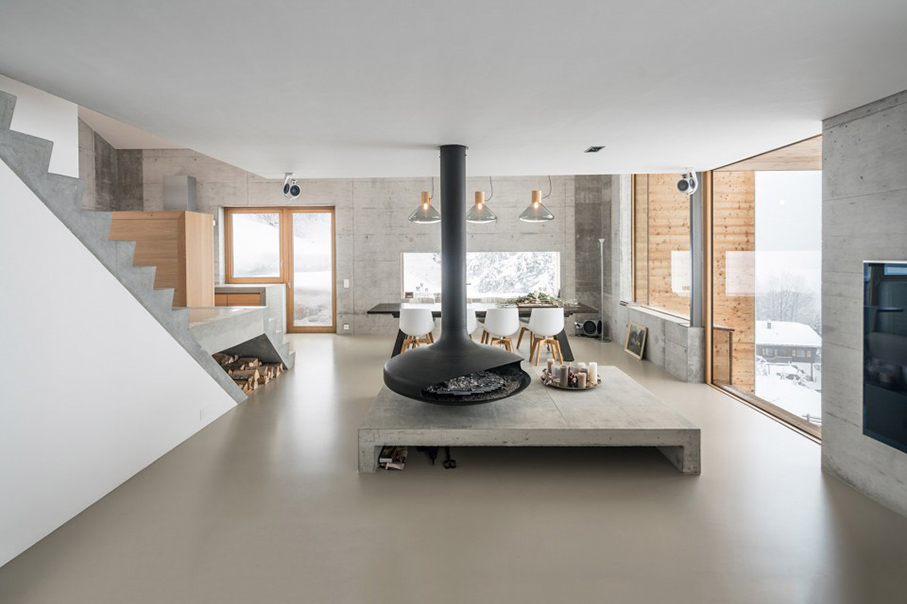
The steep hillside building plot was not large, so the architect proposed an entirely new chalet that is both compact and spacious.
Inspired by one of the oldest chalets in Switzerland, the Grand Chalet Balthus in Rossinière, they fitted the entire villa under one solid, clear wrapper.
The wide white edges of the frame give a distinctive and modern look to the three-level building with the guest house downstairs, the main living areas in the middle and a private apartment on the top level.
The garage, accessible from the lower road, is connected to all levels through an elevator that was carved into the mountain.
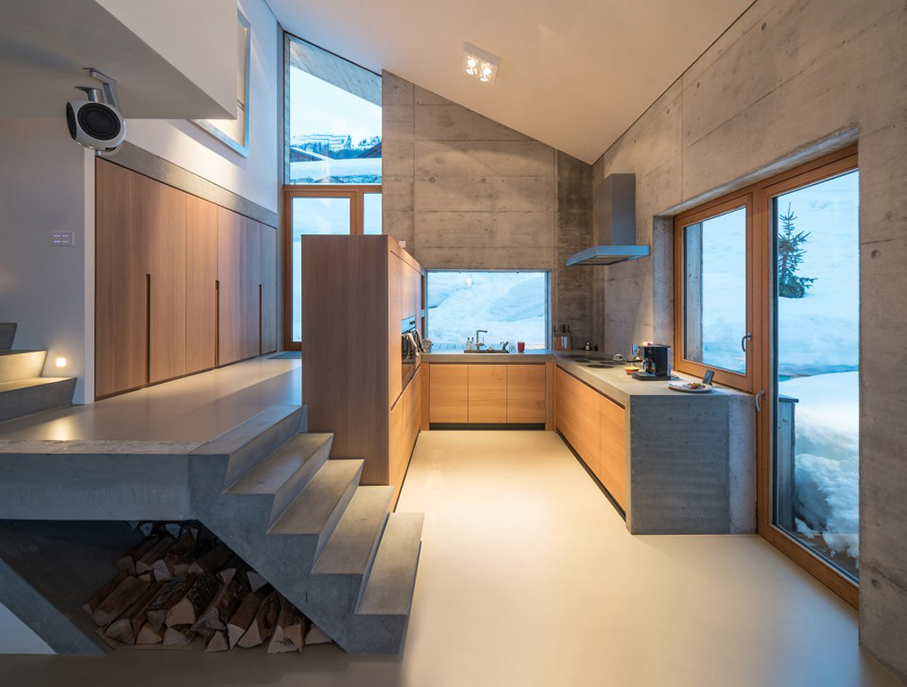
All floors open to a three-meter wide terrace with views over the Dent Blanche Massif with 4,000-metre peaks of Matterhorn, Dent Blanche, Dufourspitze and Weisshorn. – Tuija Seipell.


