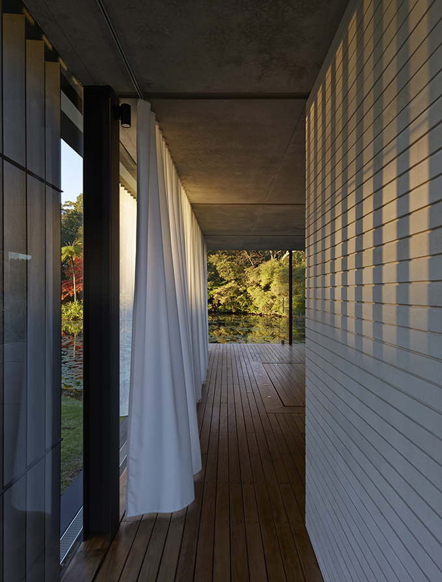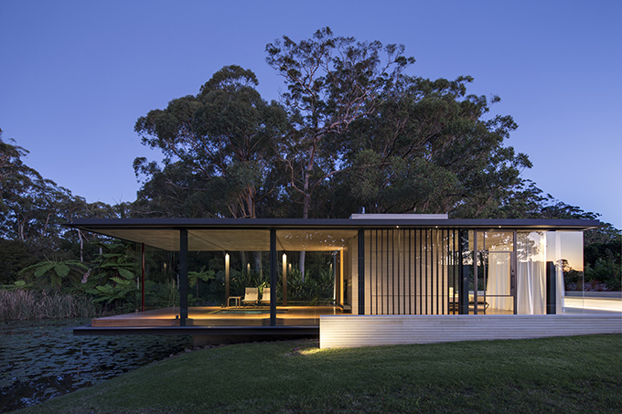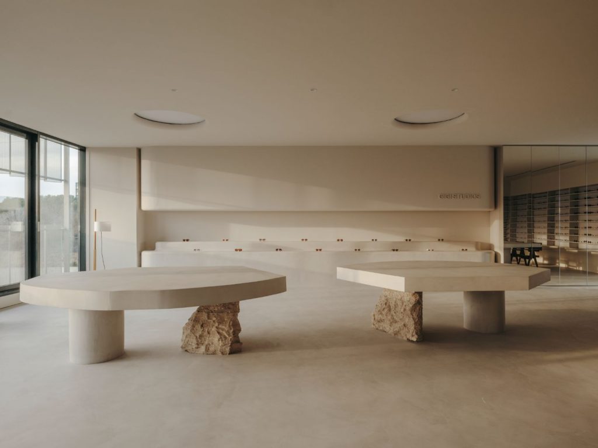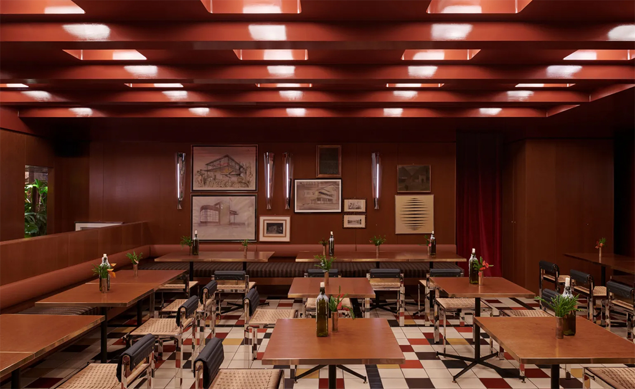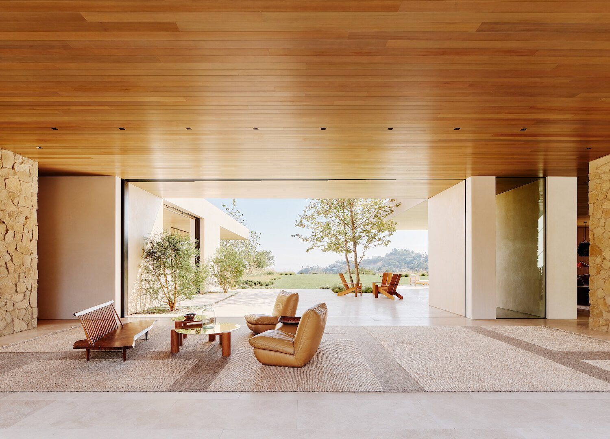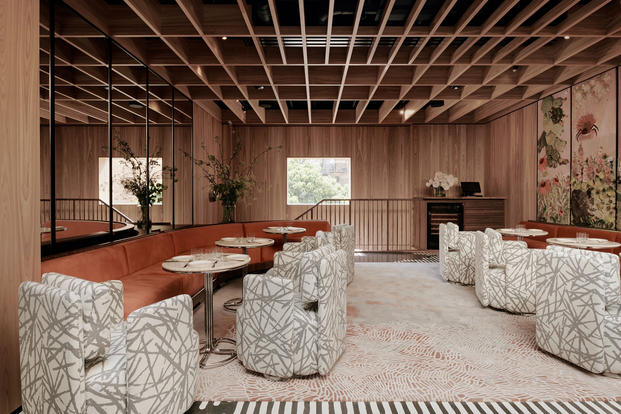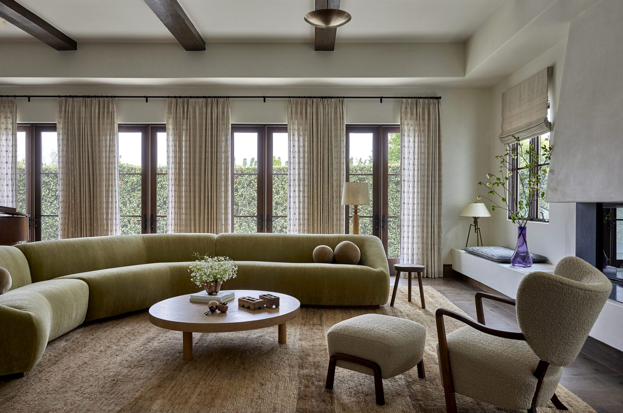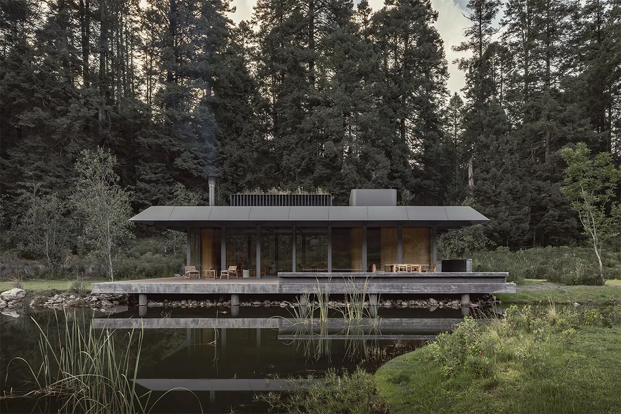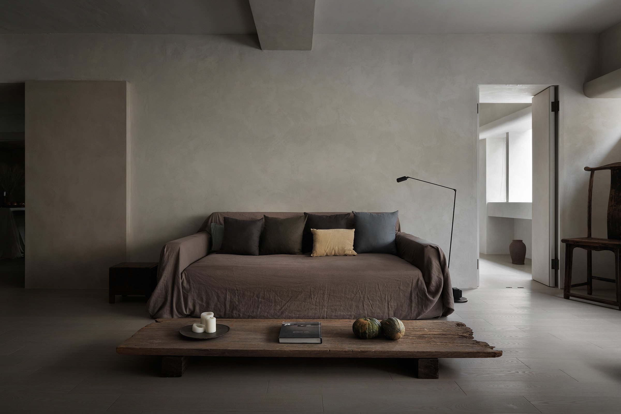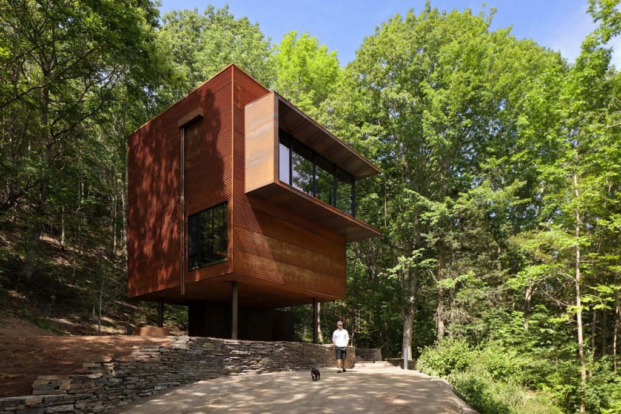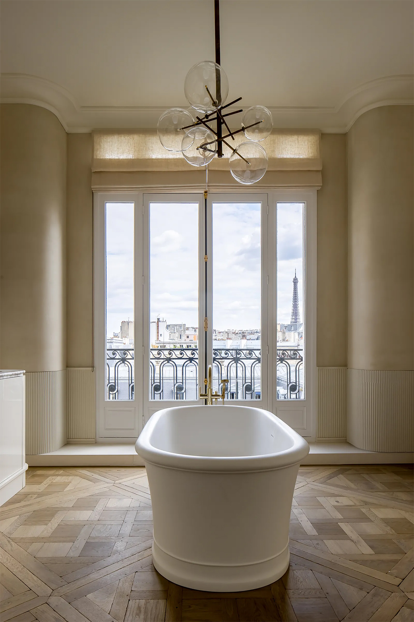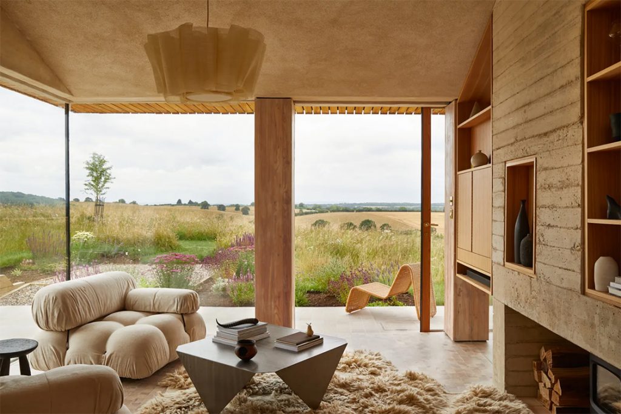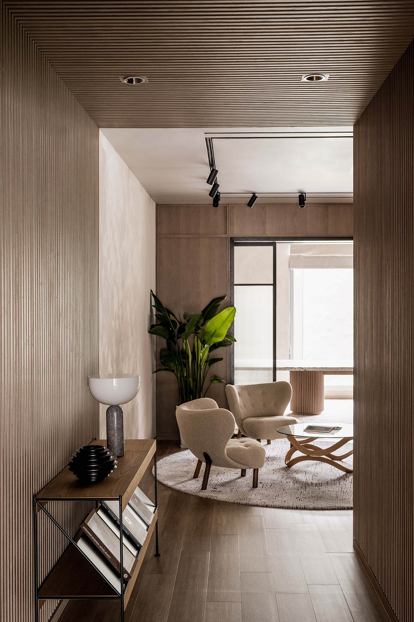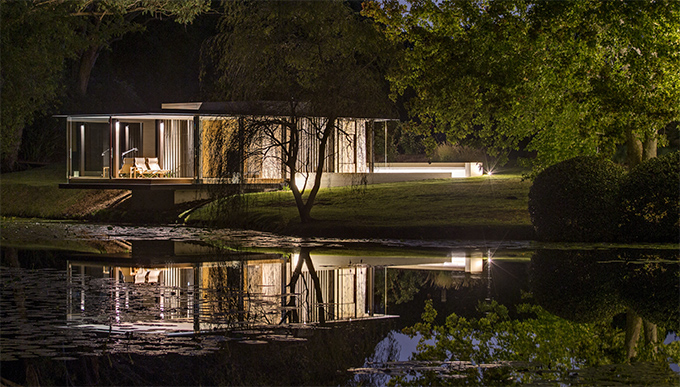
Wirra Willa is a tiny, tranquil pavilion located in Somersby, NSW, Australia, on an 80-acre property that formerly operated as a citrus fruit orchard.
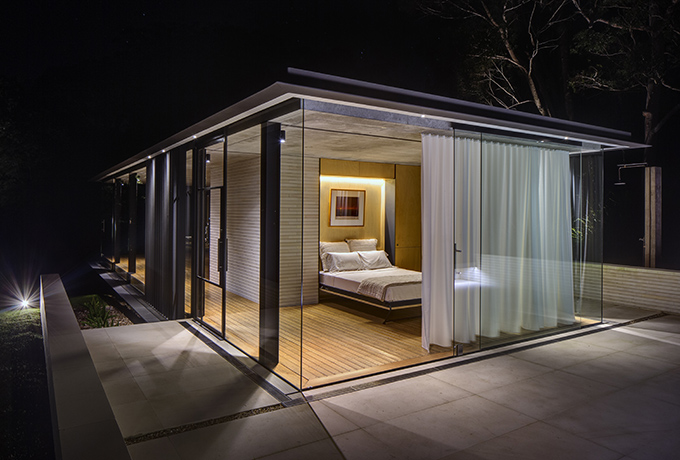
Designed by architect Matthew Woodward for his father, the pavilion is only 72 square meters (775 sq.ft) in size and it is surrounded by a 36 square meter (387 sq.ft) courtyard.
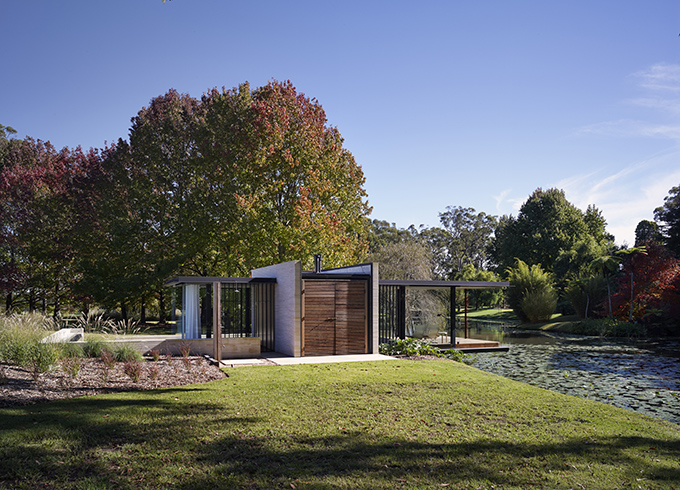
The villa complements the existing larger residence on the remote property and provides a special, separate place for reflection and rest. It can also be used as a self-contained guest house.
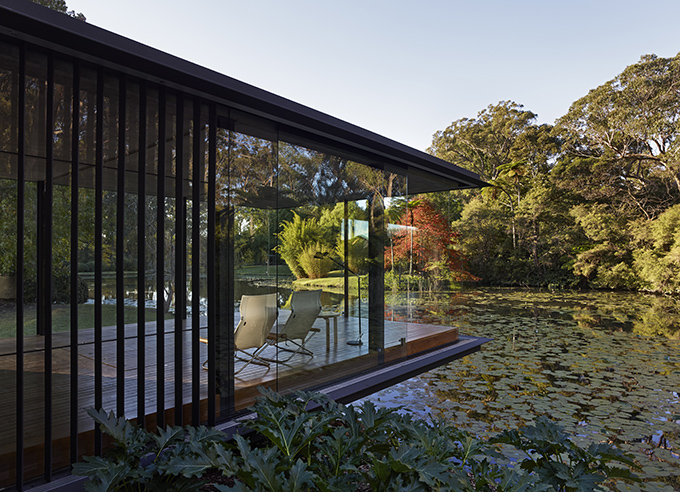
The architect’s inspiration was the Fansworth House designed by Mies van der Rohe in 1951. Just as Mies’s famous dwelling appears to be floating above the landscape, Woodward’s pavilion seems to float on the lily pond, creating a scene straight from a Monet painting.
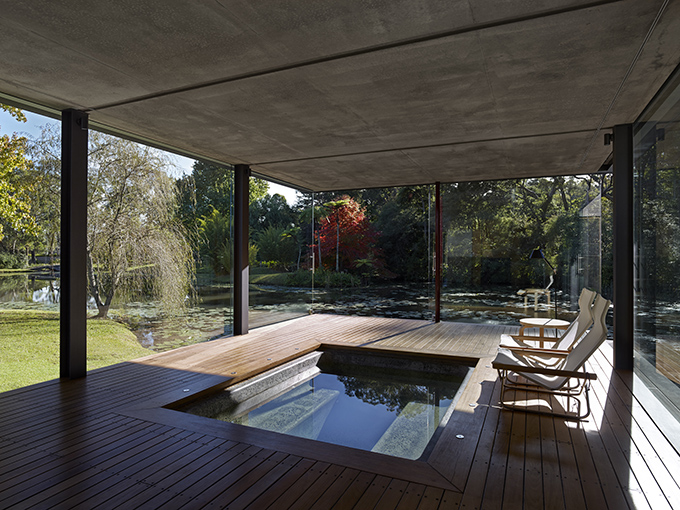
Achieving the appearance of effortless floating became a particularly challenging aspect of this project. To gain the approvals of the local council, the building had to be raised twice during the building process.
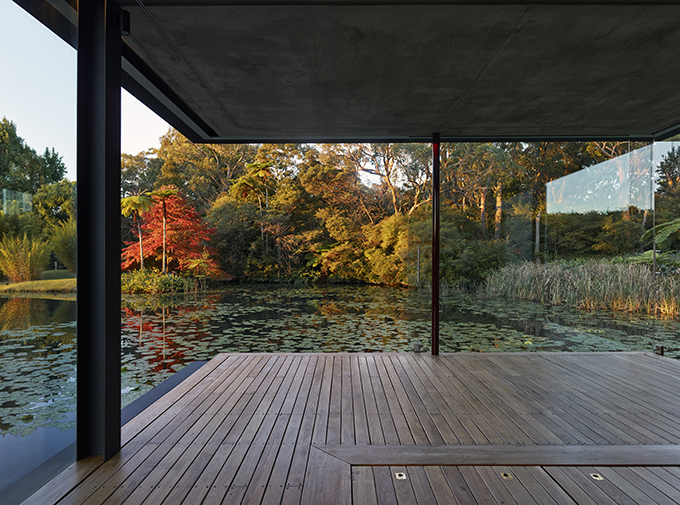
The area is flood-prone and the finished floor level had to be half-a-meter above the ‘1 in 100 year’ flood level although there is a dam with two overflow spill ways. In spite of the two forced raises, the structure has retained its feel of floating and the residents can still enjoy the sensation of walking on water.
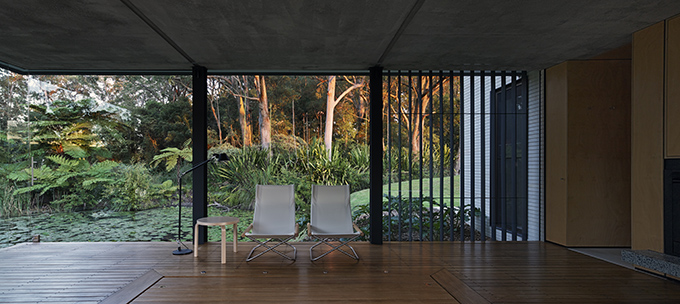
Our eyes were drawn initially to the clean lines and basic materials – steel, concrete, glass, sandstone – with wood the dominant feature. Complexity is easy, but elegant, functional minimalism requires restraint and tact, both evident in this lovely villa.
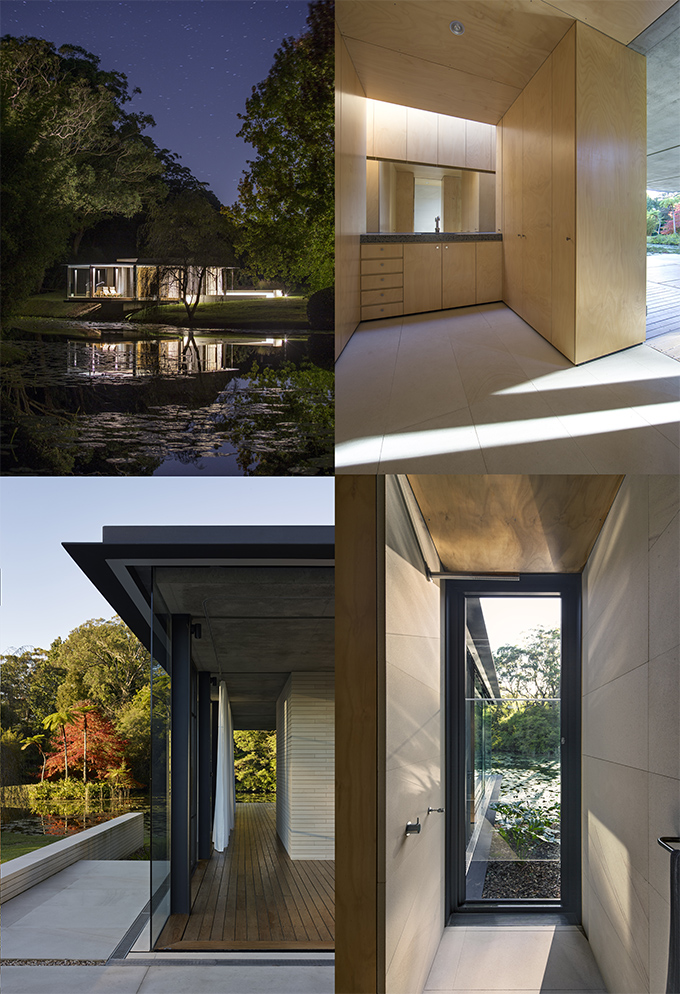
We can imagine – and envy – the guests loving the relaxed, cool feeling of waking up in this pavilion, with the warm morning breeze gently shifting the white drapes. – Tuija Seipell
