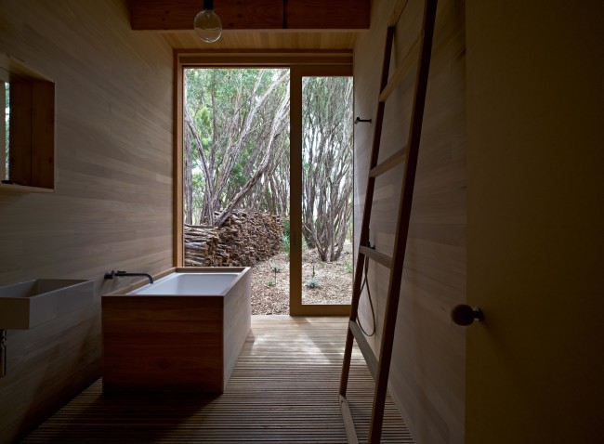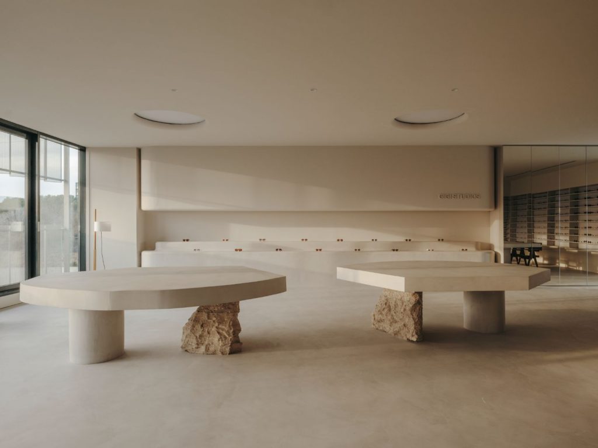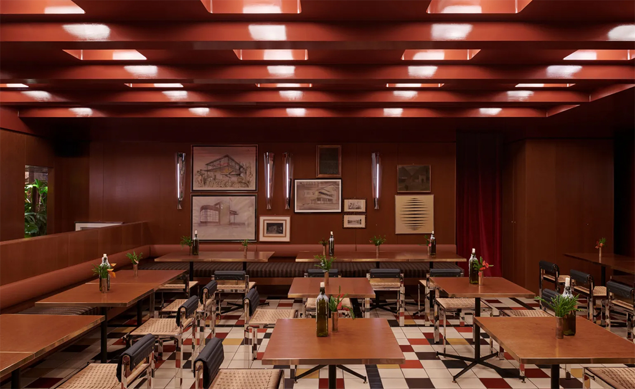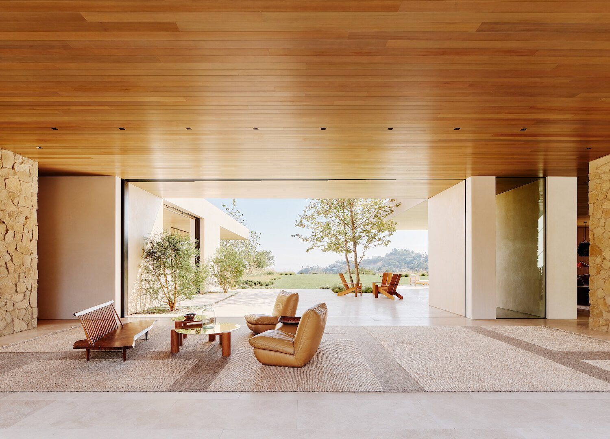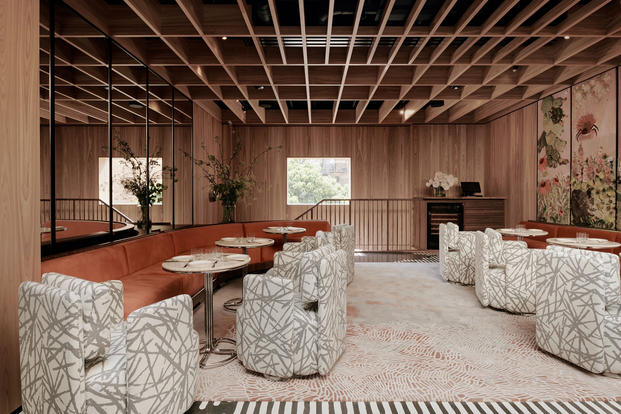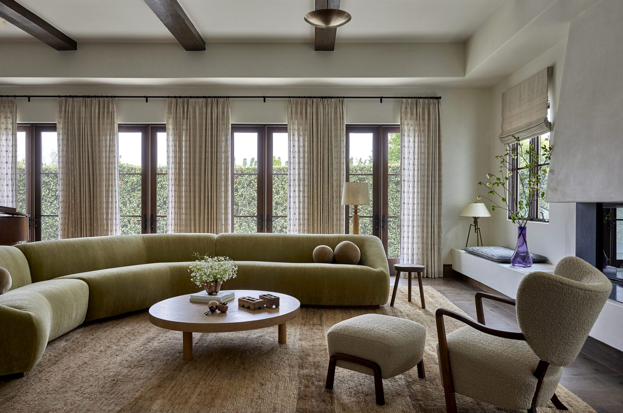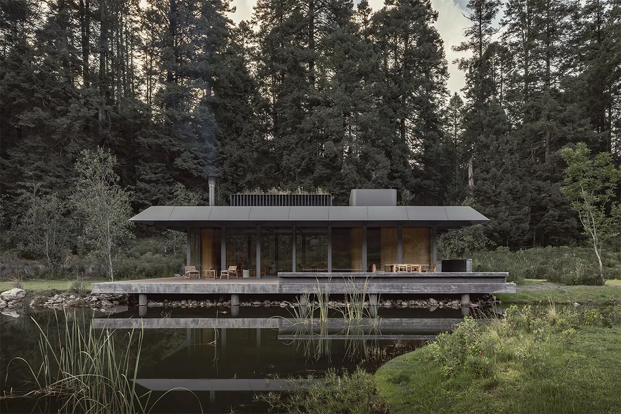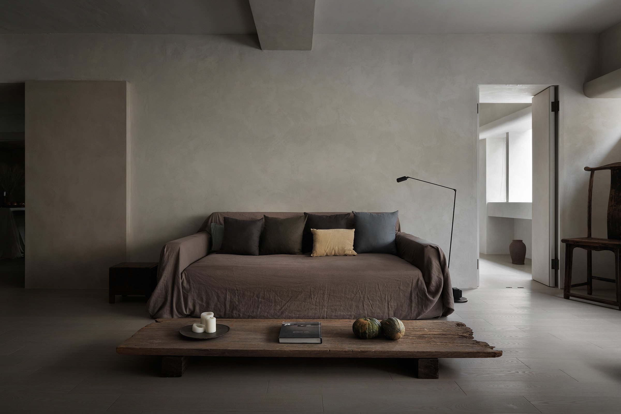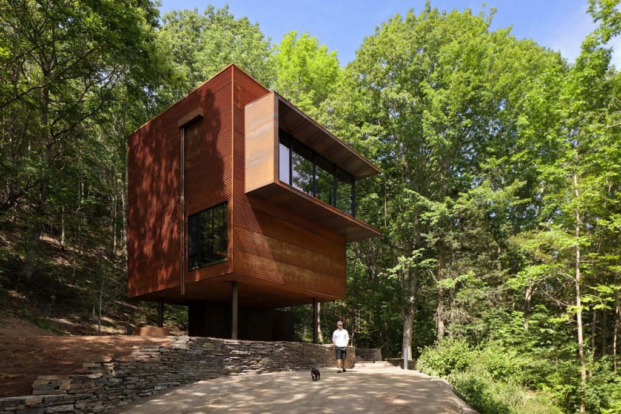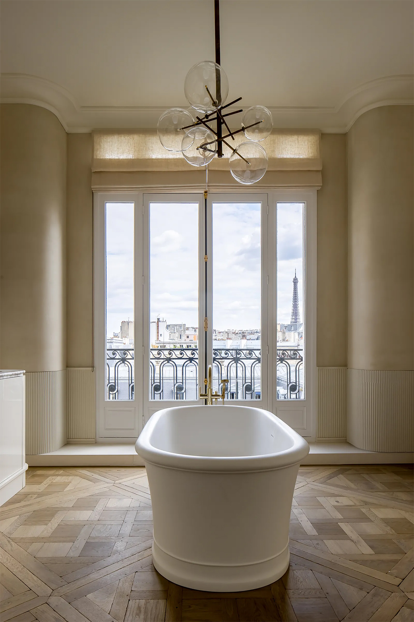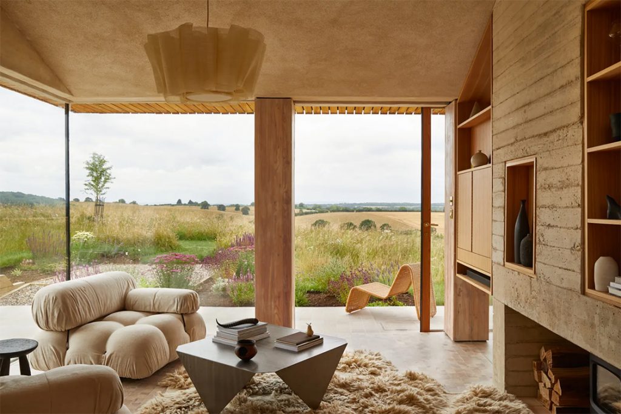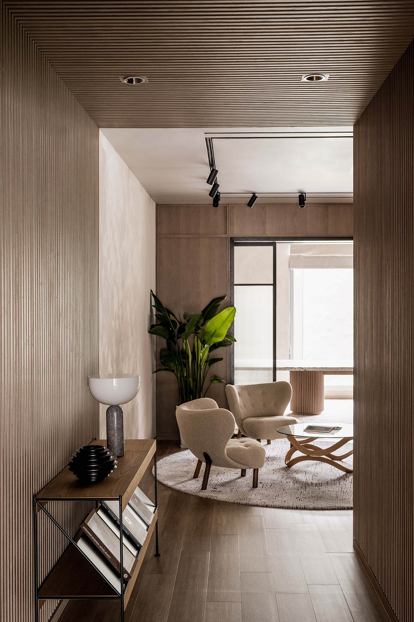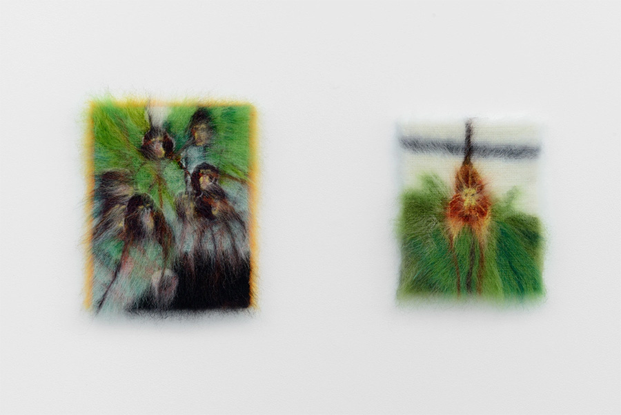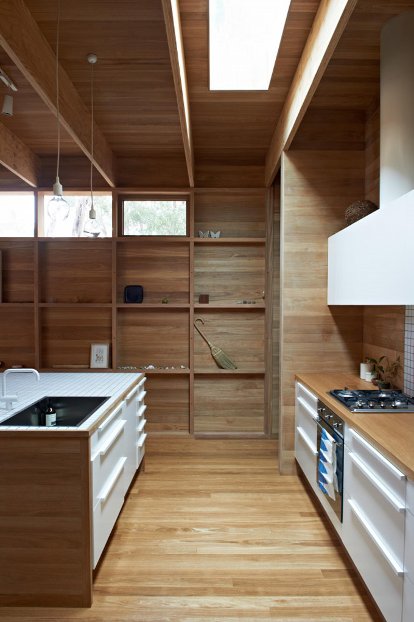
It seems that every day we come across yet another beautiful example of elegant use of wood and, more often than not, the architects and designers turn out to be Aussies! Watch out Scandinavians and Japanese!
.jpg)
Stephen O’Connor and Annick Houle, partners at O’Connor and Houle Architecture, are responsible for designing this stunning residence in Blairgowrie on the Mornington Peninsula in Melbourne, Australia. The Pirates Bay House is an L-shaped, one-storey, 200 square-meter (2152 sq. ft.) home for the two architects themselves and their twins.
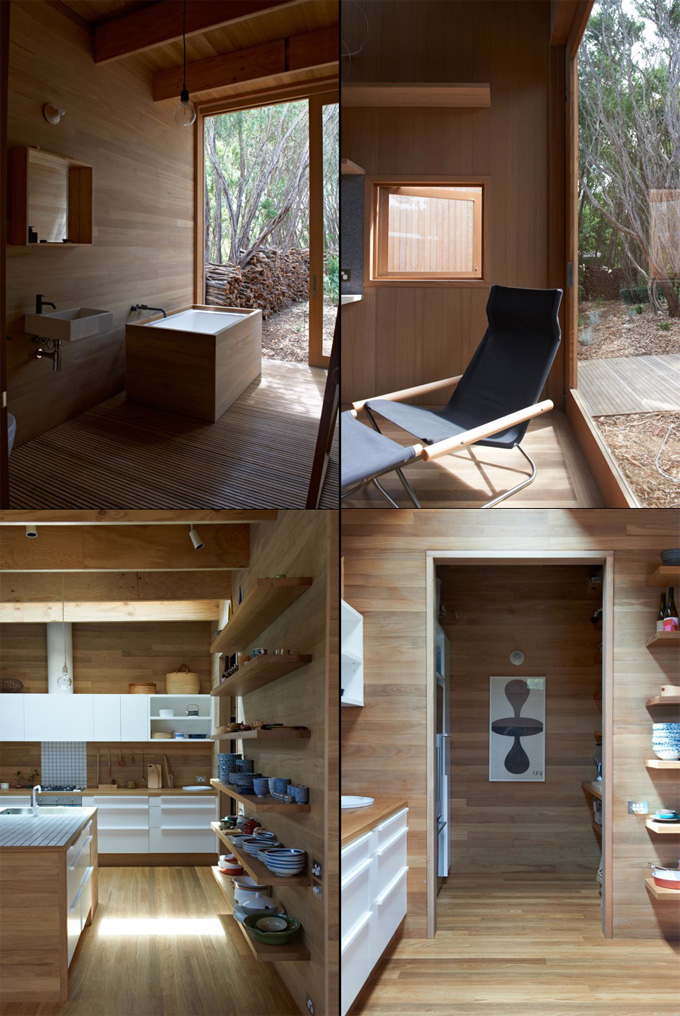
Because this is an assignment they can fully control, the partners were able to indulge in all of their favourite features, They value slow life and harmony with nature. They also emphasize the various ways in which the residents interact with their living environment – the play of light on the walls and through windows and doorways, the feel of materials and textures, the breezes and airflow throughout the building, and of course, the views and vistas at different times of the day and during different seasons.
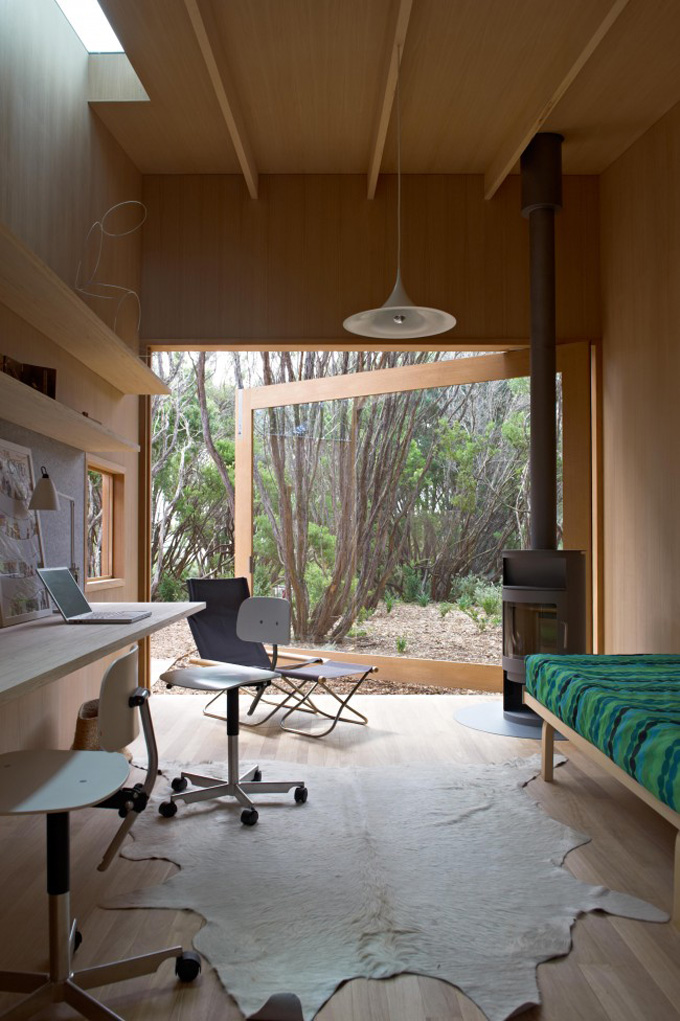
The optimal use of sunlight, rainwater and other natural resources, and the selection of landscaping features and native plants that require minimal maintenance or watering, are all part of the owners’ quest for sustainable living. Non-toxic materials, low-energy appliances, recycled timbers were also selected for the same reason.
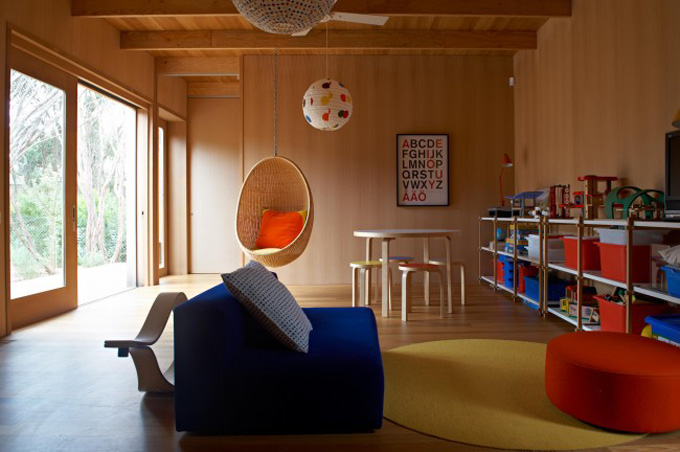
The result is an elegant, minimalist house that makes us think of self-sufficient Finnish summer houses with no running water, no electricity, no indoor plumbing, yet with all the pleasure. – Bill Tikos
