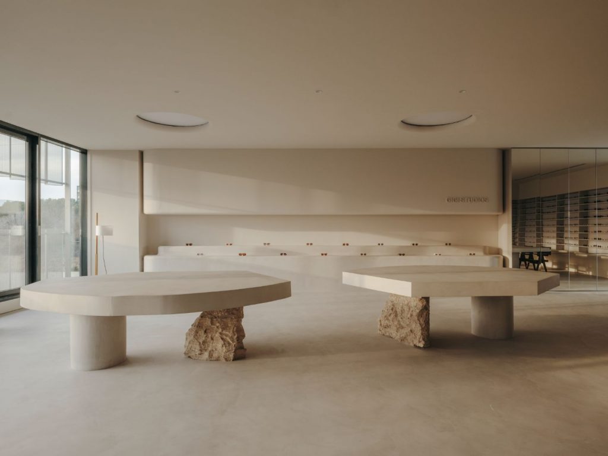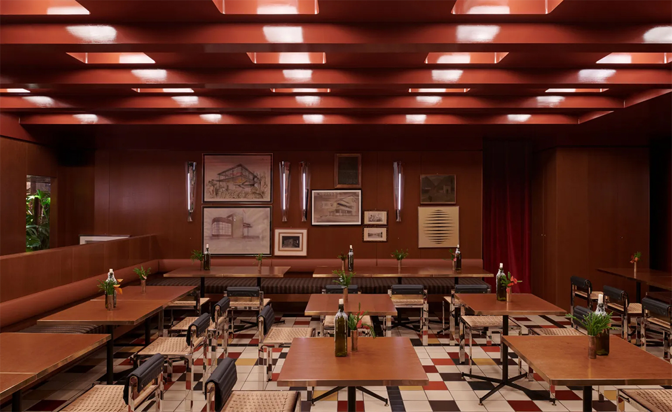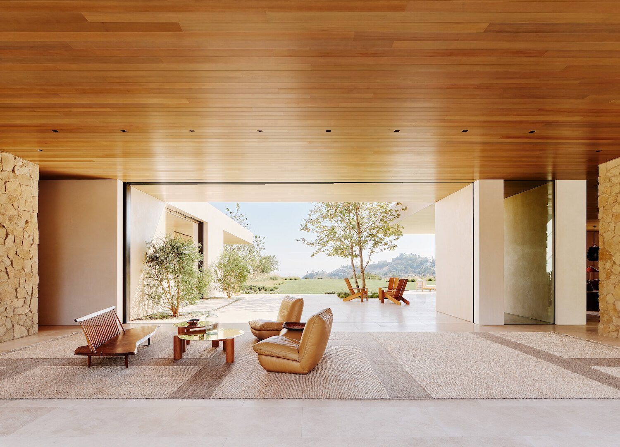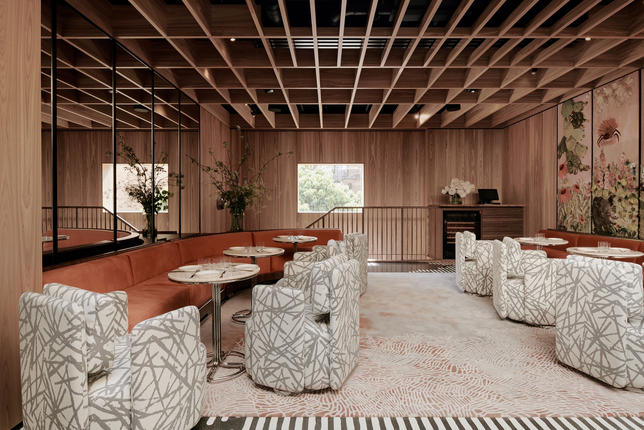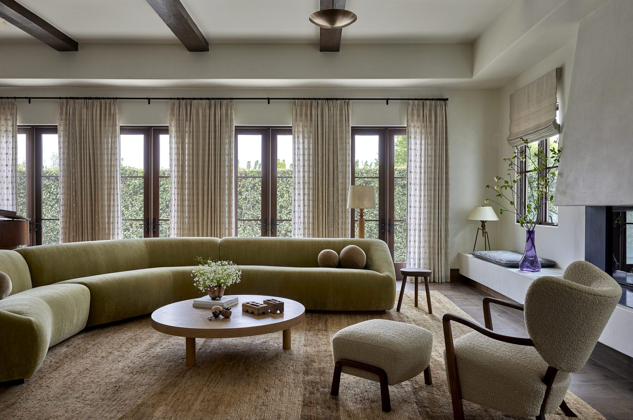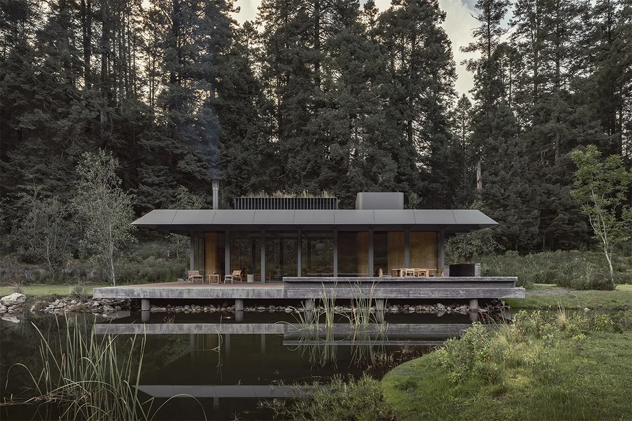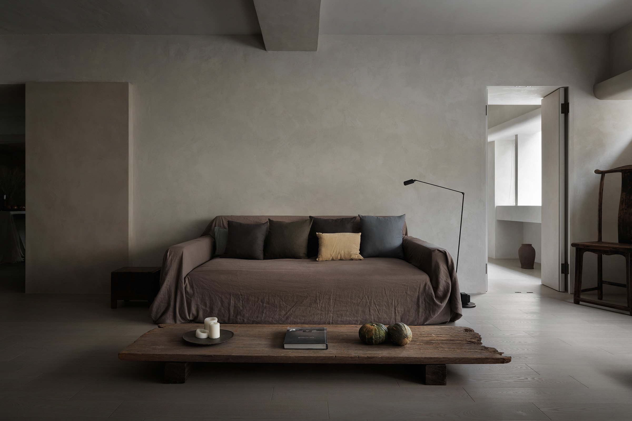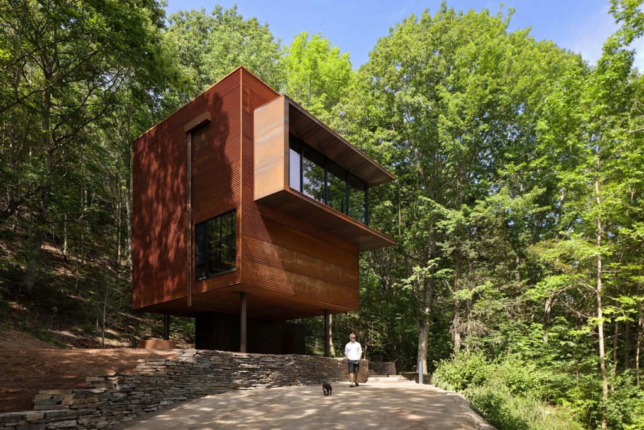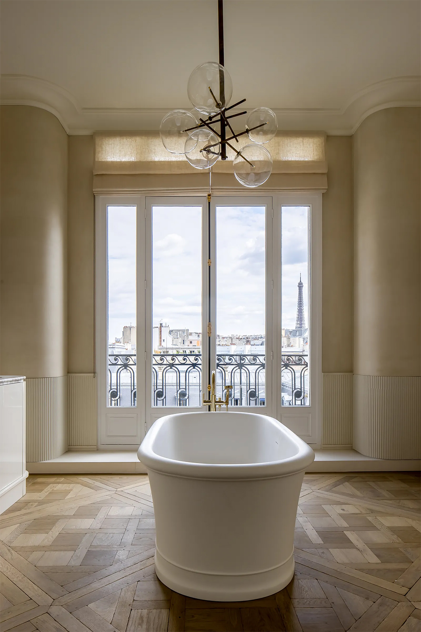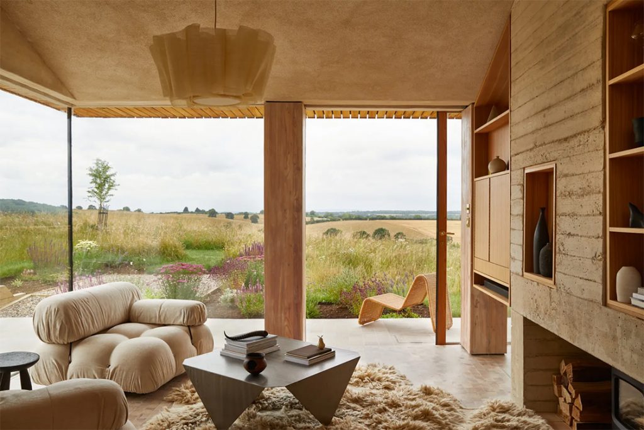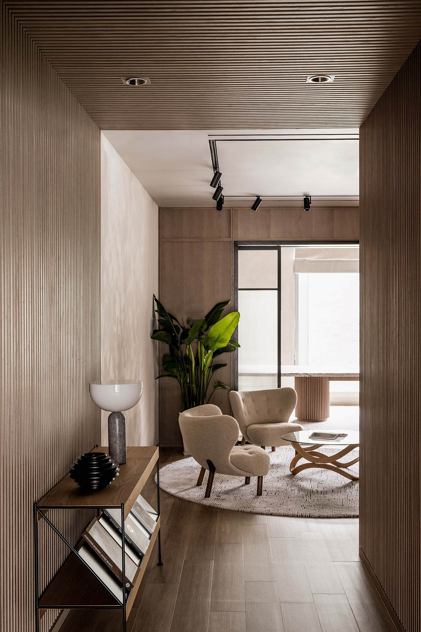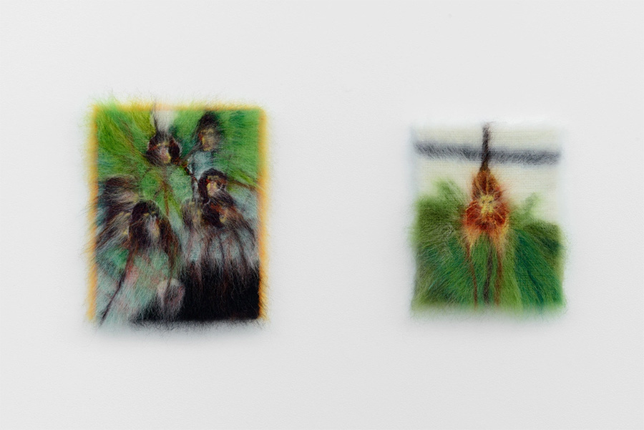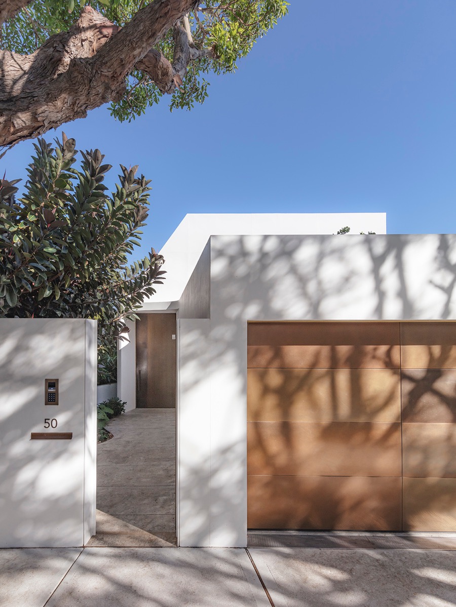
If you have the opportunity to build your dream house with views of Sydney Harbour, you are extremely lucky.
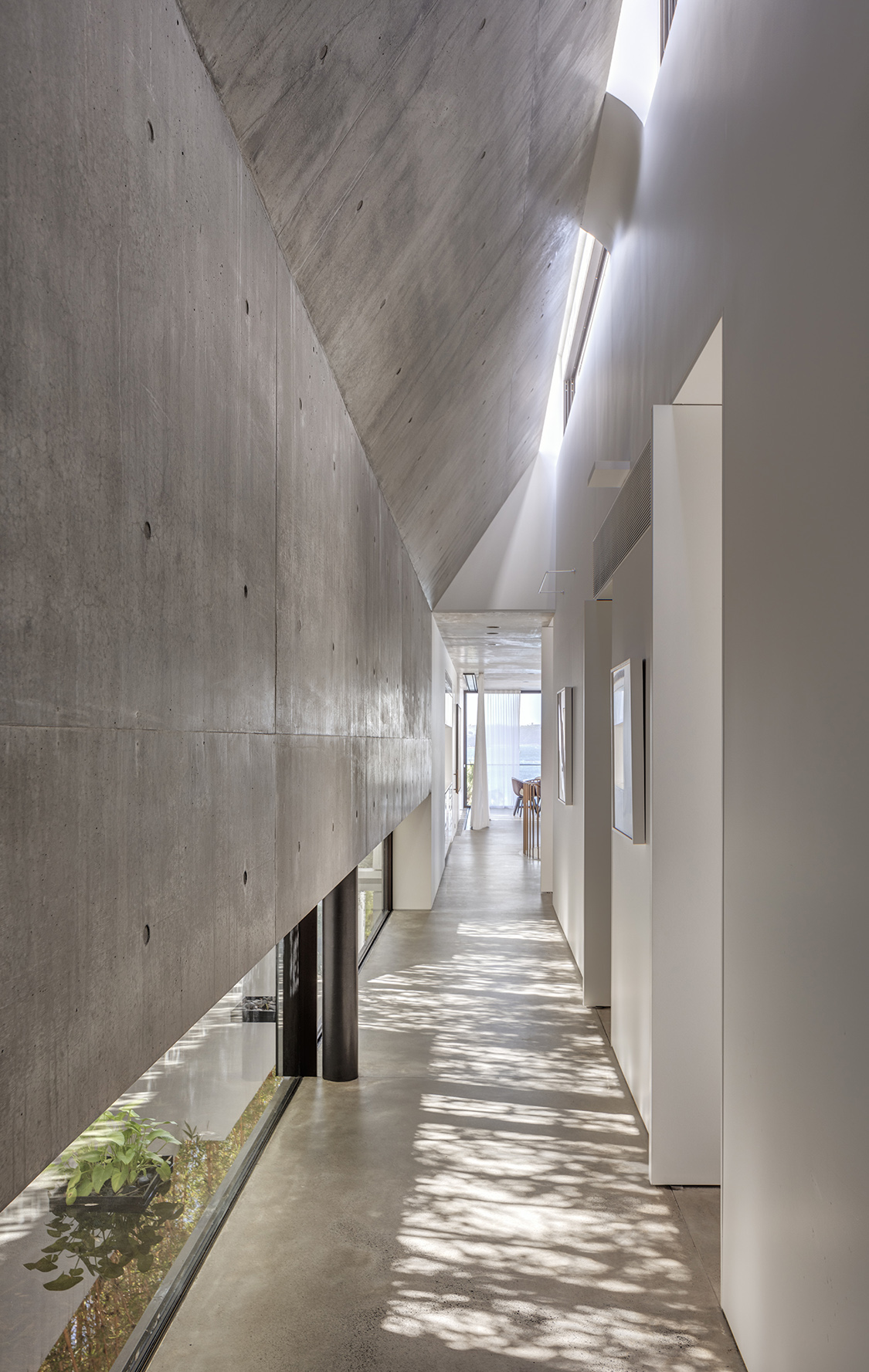
A site in Vaucluse gave the owners the opportunity to realize their dream with views across Sydney Harbour to Middle Head and direct access to the Sydney Harbour foreshore.
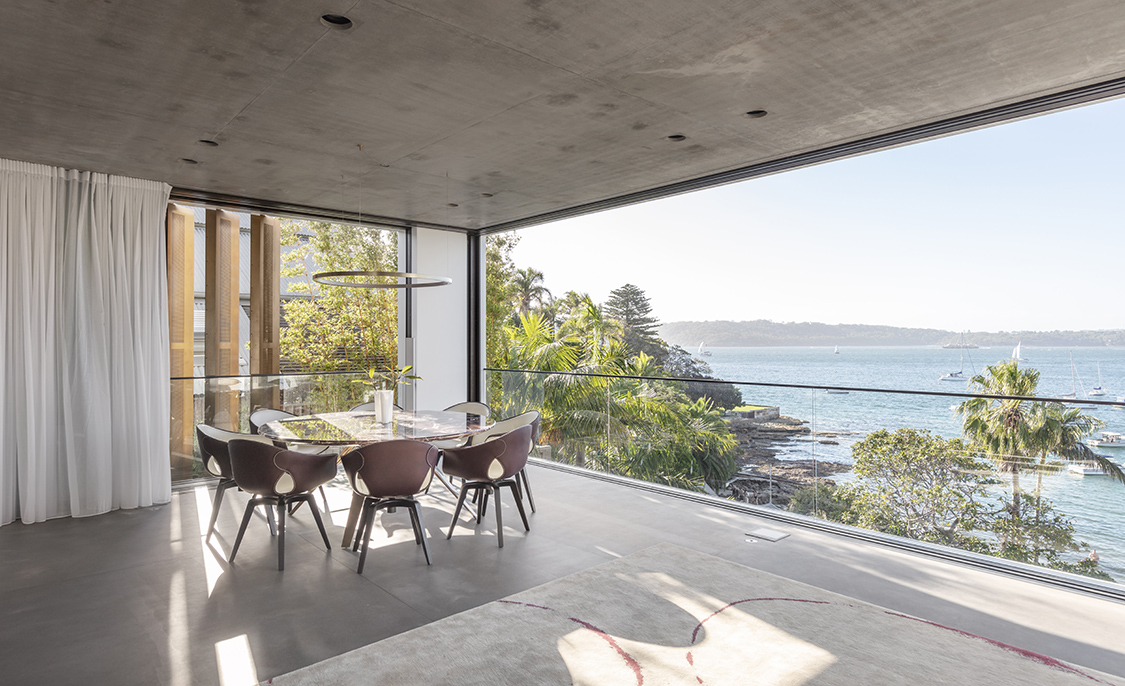
They selected Sydney-based architect Matthew Woodward and his team of Patrick Maitland, Nicholas Papas and John Deuchrass for the project.
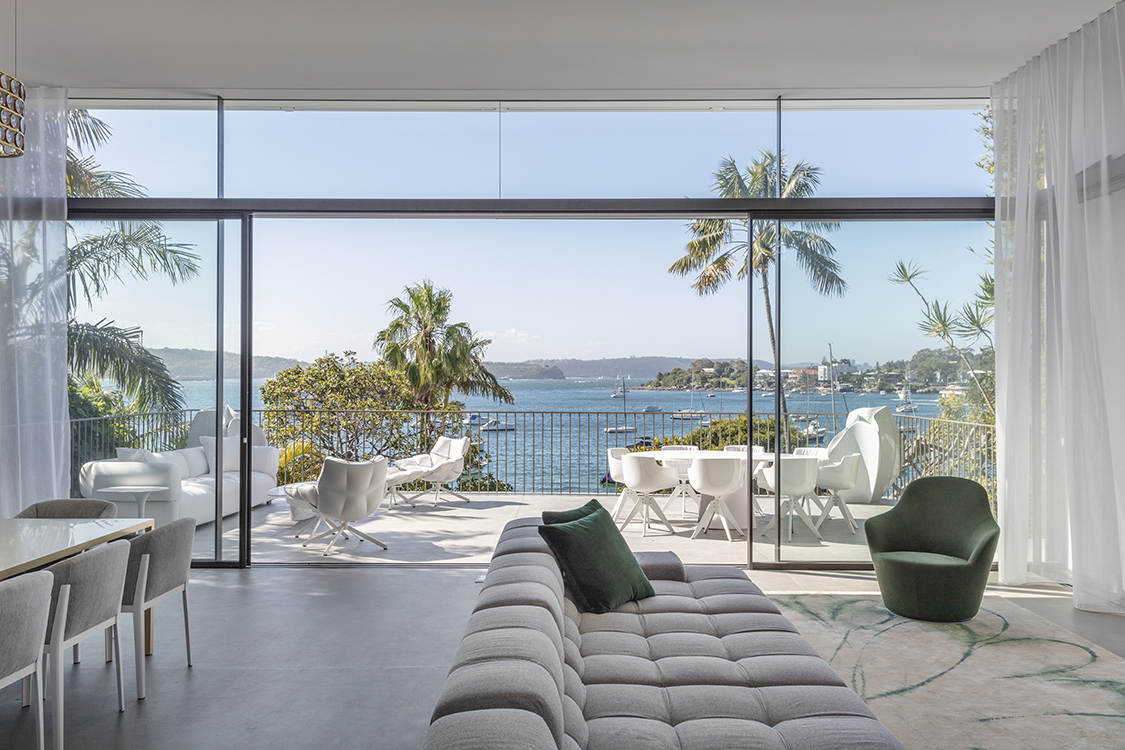 They wanted a functional and technologically advanced home for their young family that includes the parents plus one daughter and two sons.
They wanted a functional and technologically advanced home for their young family that includes the parents plus one daughter and two sons.
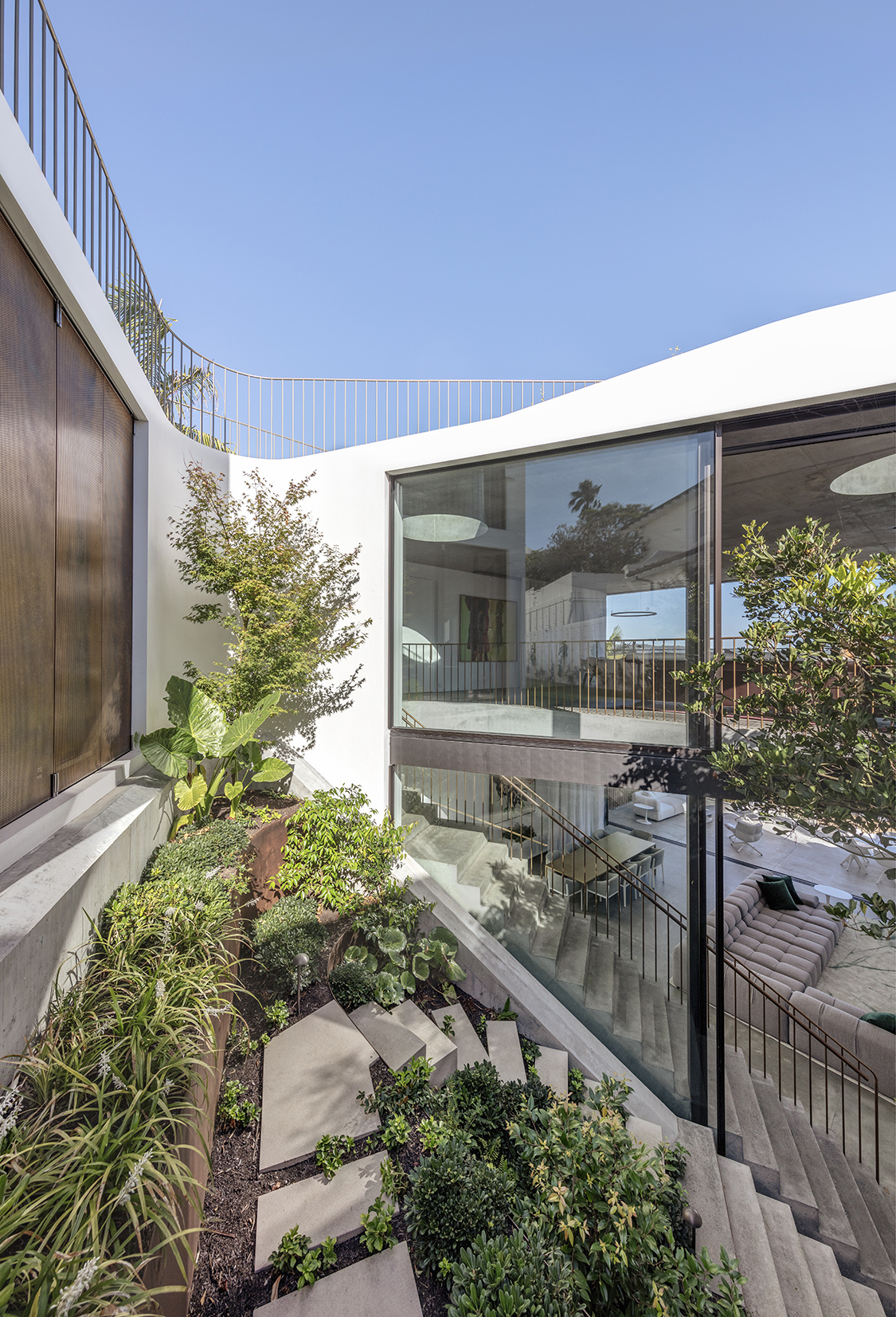 But they also wanted a home that not only meets their daily needs but also functions as a place for relaxation, rest and entertainment while taking full advantage of the views, the site and the lush nature around it.
But they also wanted a home that not only meets their daily needs but also functions as a place for relaxation, rest and entertainment while taking full advantage of the views, the site and the lush nature around it.
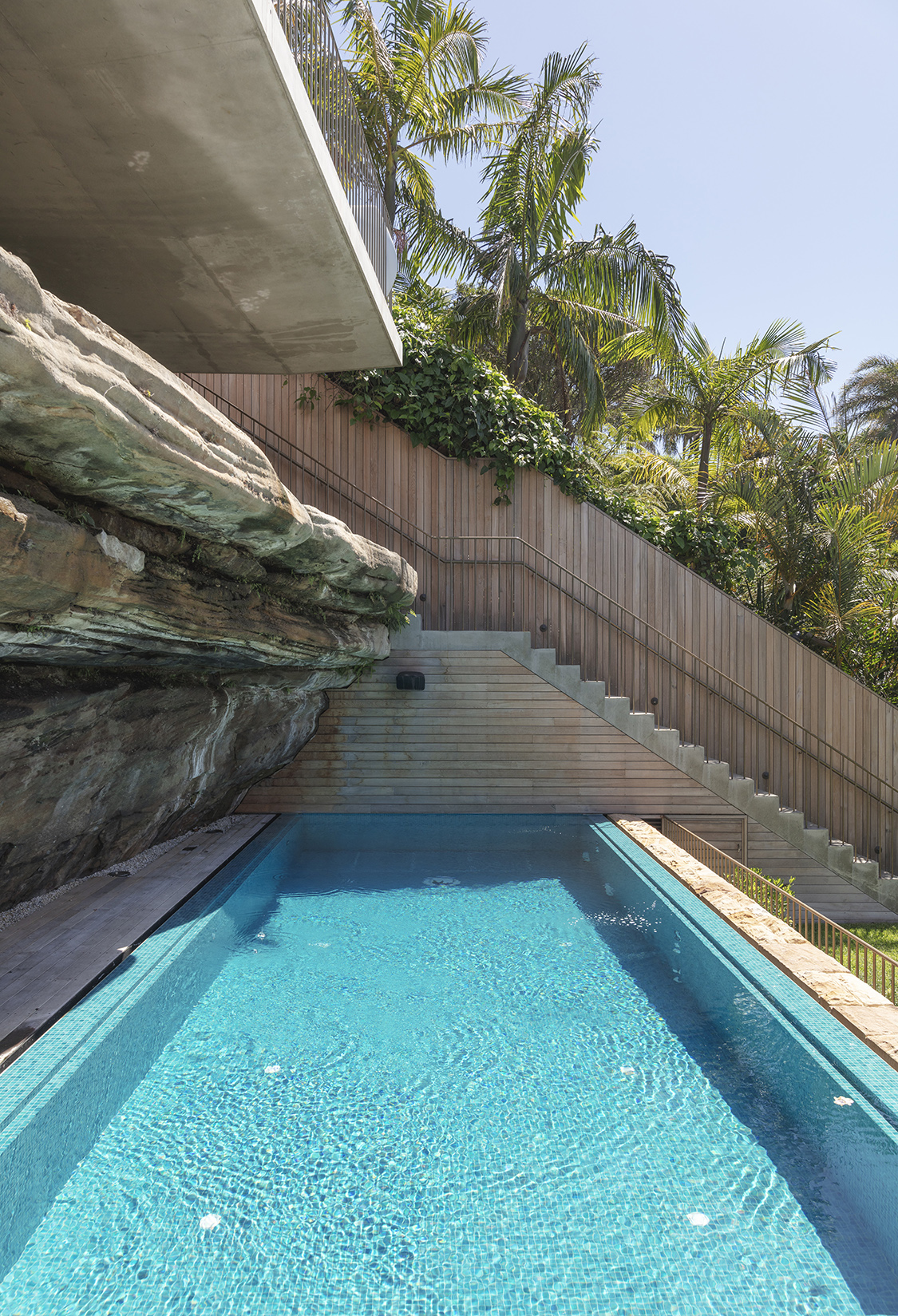
In addition, they wanted to future-proof their home to the extent possible. Matthew Woodward tells The Cool Hunter more about this: “The clients required a house that was ‘future proof’ in respect to allowing flexibility in spatial organisation, facilitating potential advances in electrical and audio visual technologies, solar improvements etc.”
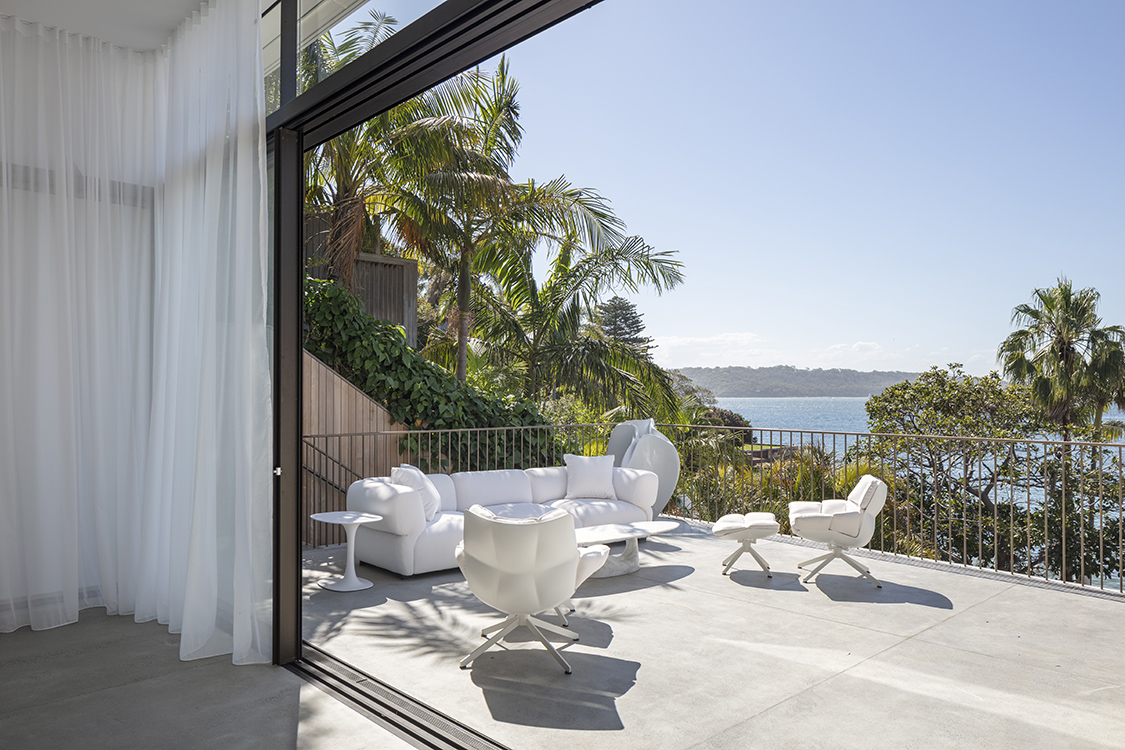 Woodward also says that this was not easy. “This was incredibly challenging given the nature of the build being exposed off form concrete construction, and containing large spans of glazing. You only have one chance to run services and cast them in place! Extra conduits were installed, redundancy in power capacity facilitated, and zones structured to allow for various modes of operation.”
Woodward also says that this was not easy. “This was incredibly challenging given the nature of the build being exposed off form concrete construction, and containing large spans of glazing. You only have one chance to run services and cast them in place! Extra conduits were installed, redundancy in power capacity facilitated, and zones structured to allow for various modes of operation.”
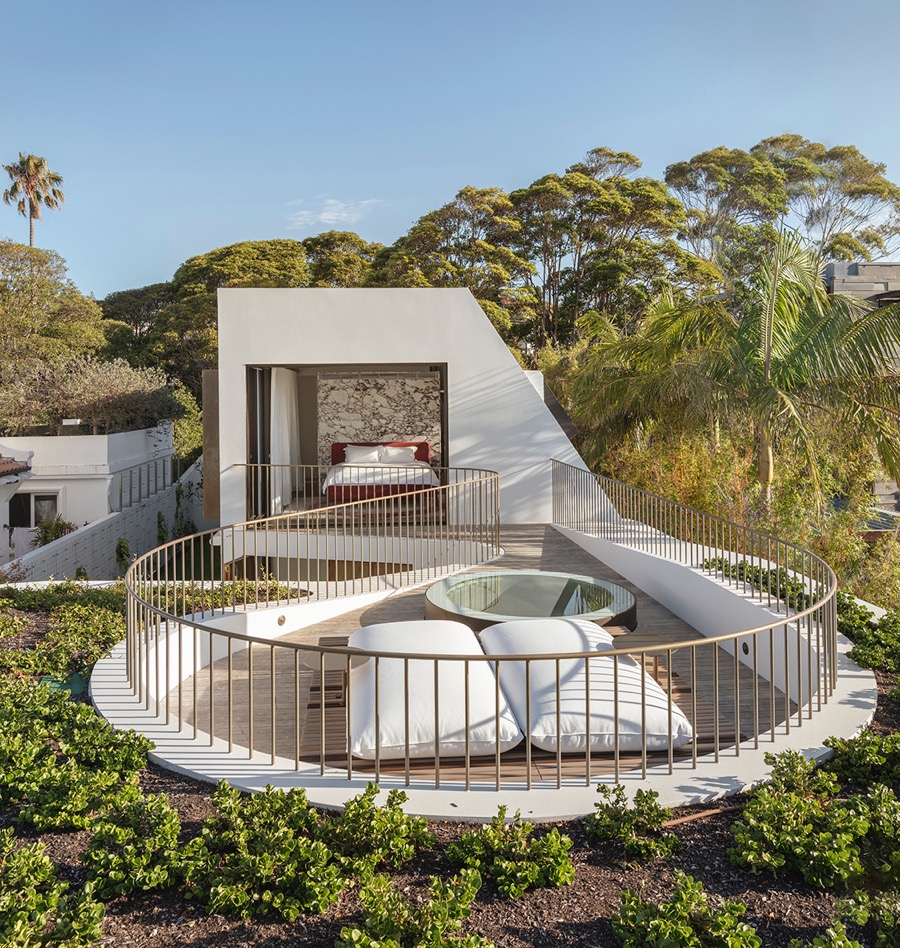 “Lots of diagrams, visual studies, and photomontages were produced throughout the design and construction process in order to review the impact of our decisions. It was very much a collaborative process with our clients as they were heavily involved in the decision making. I can’t recall how many iterations of the entry ‘portal’ were created and quickly discarded!”
“Lots of diagrams, visual studies, and photomontages were produced throughout the design and construction process in order to review the impact of our decisions. It was very much a collaborative process with our clients as they were heavily involved in the decision making. I can’t recall how many iterations of the entry ‘portal’ were created and quickly discarded!”
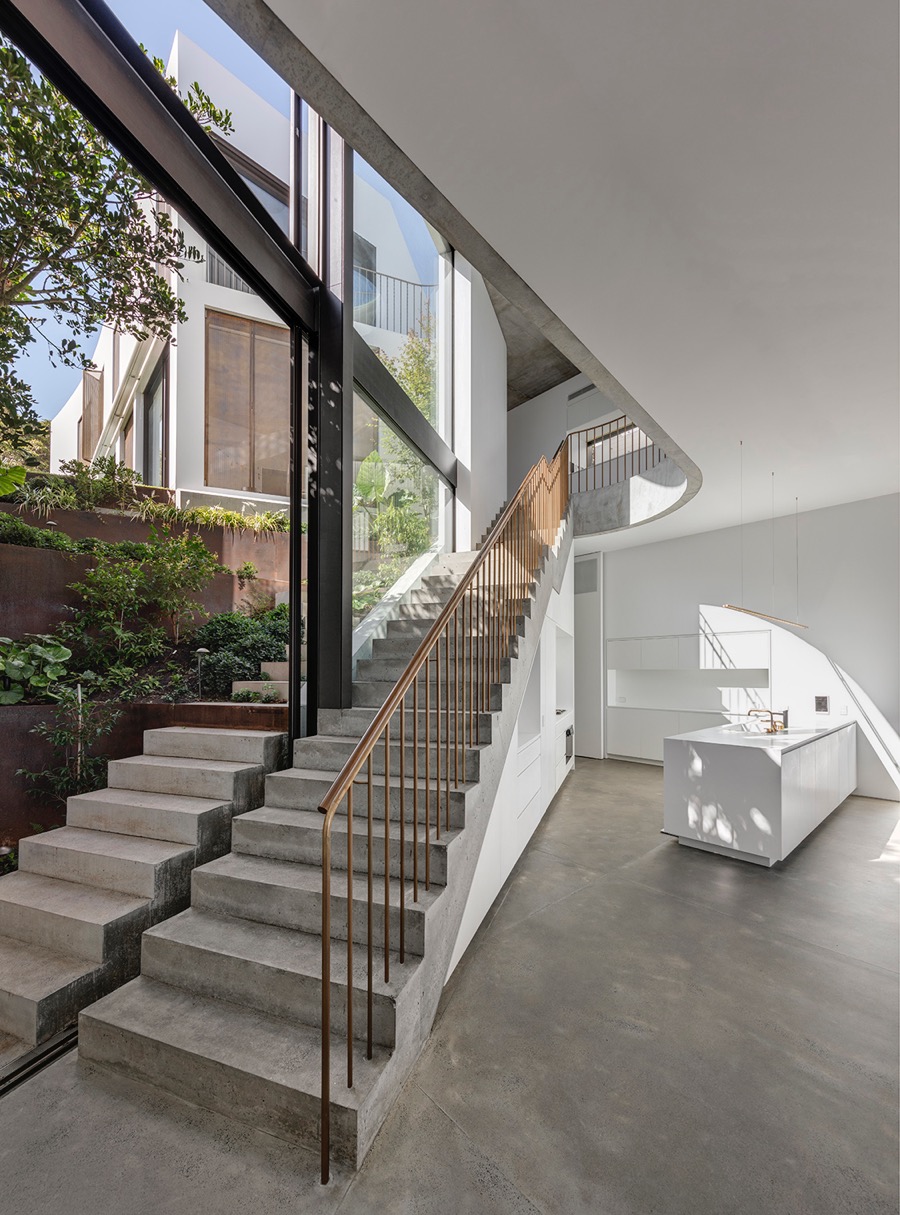 Passive solar heating and cooling are now inherent within the design through careful site- responsive planning, considered location of openings, external shading devices and thermal mass. A rooftop solar array assists to offset electricity demand, and rainwater is harvested for use throughout the house and around the site.
Passive solar heating and cooling are now inherent within the design through careful site- responsive planning, considered location of openings, external shading devices and thermal mass. A rooftop solar array assists to offset electricity demand, and rainwater is harvested for use throughout the house and around the site.
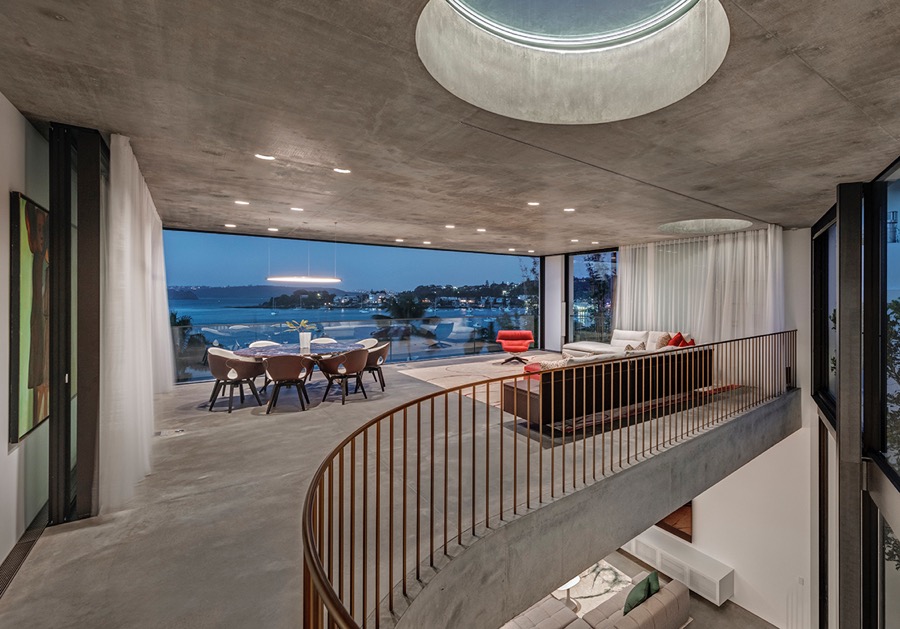 The painstaking preparations and close collaboration with the client has produced a gorgeously harmonious home with an elegant, yet surprisingly compact overall appearance.
The painstaking preparations and close collaboration with the client has produced a gorgeously harmonious home with an elegant, yet surprisingly compact overall appearance.
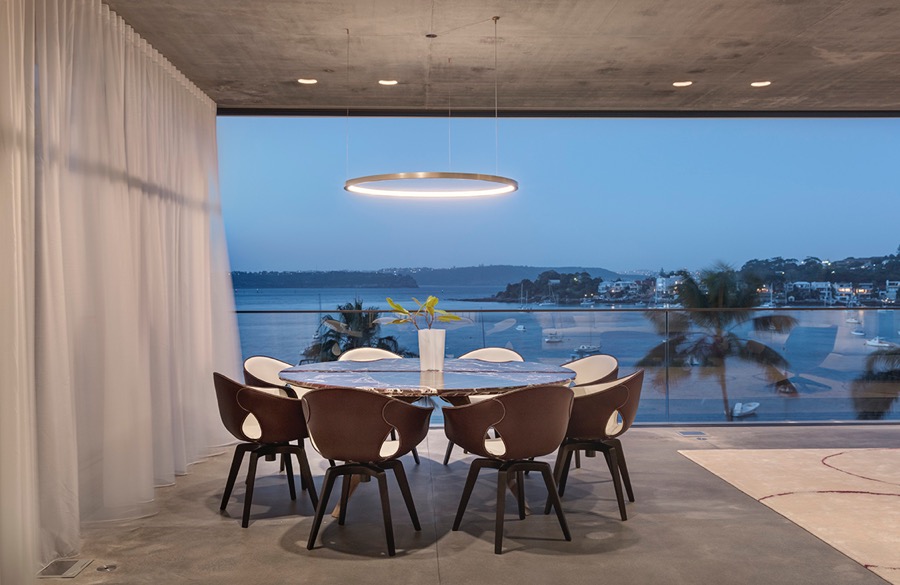 The 439 square-metre (4,703 sq. ft) residence hugs the site and does not impose itself onto the landscape.
The 439 square-metre (4,703 sq. ft) residence hugs the site and does not impose itself onto the landscape.
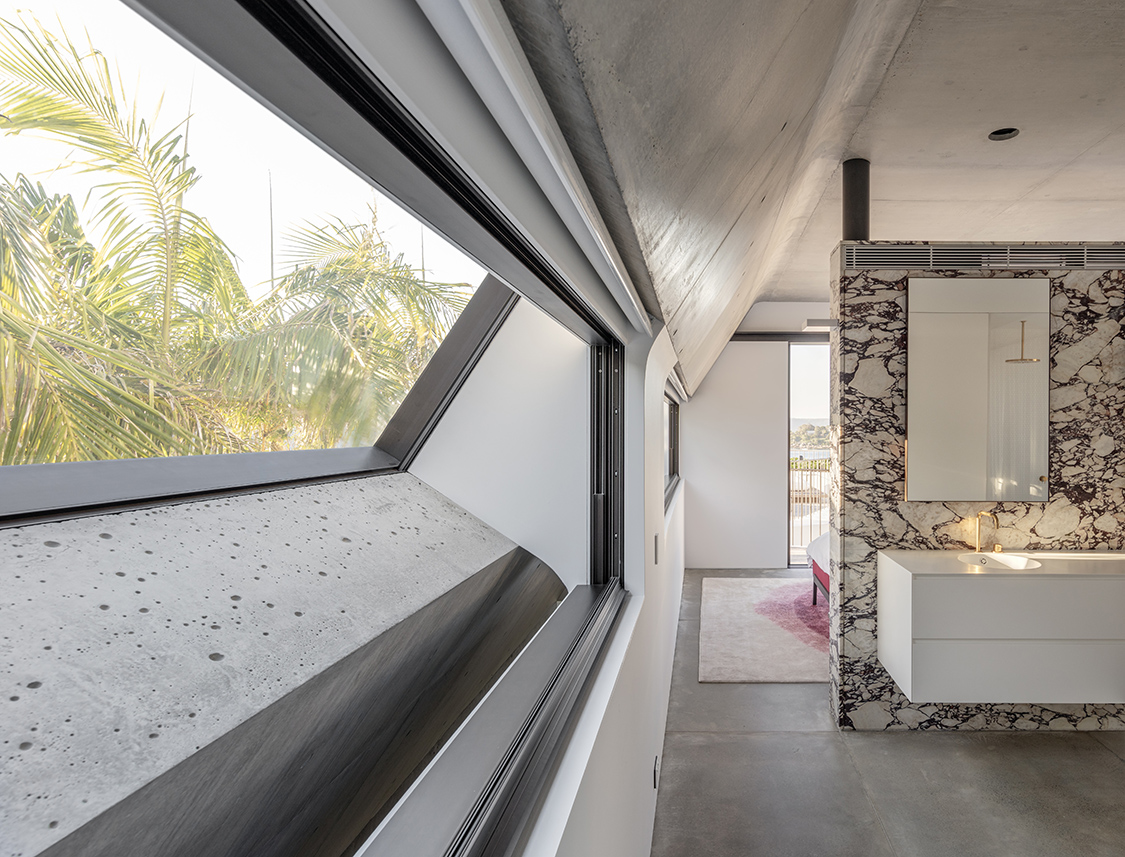 Curved forms repeat in the staircase, railings, skylight and even furnishings. The house is completely void of distractions in terms of materials and colours. And the views from the home are the artwork that the residents will never regret emphasizing in their brief. – Tuija Seipell.
Curved forms repeat in the staircase, railings, skylight and even furnishings. The house is completely void of distractions in terms of materials and colours. And the views from the home are the artwork that the residents will never regret emphasizing in their brief. – Tuija Seipell.
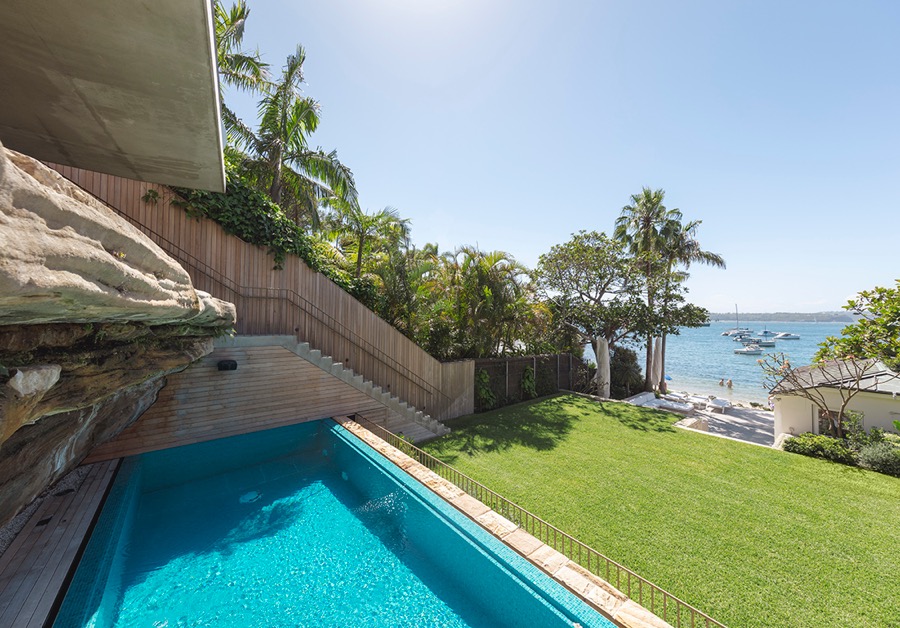
Images: Murray Fredericks Photography.


