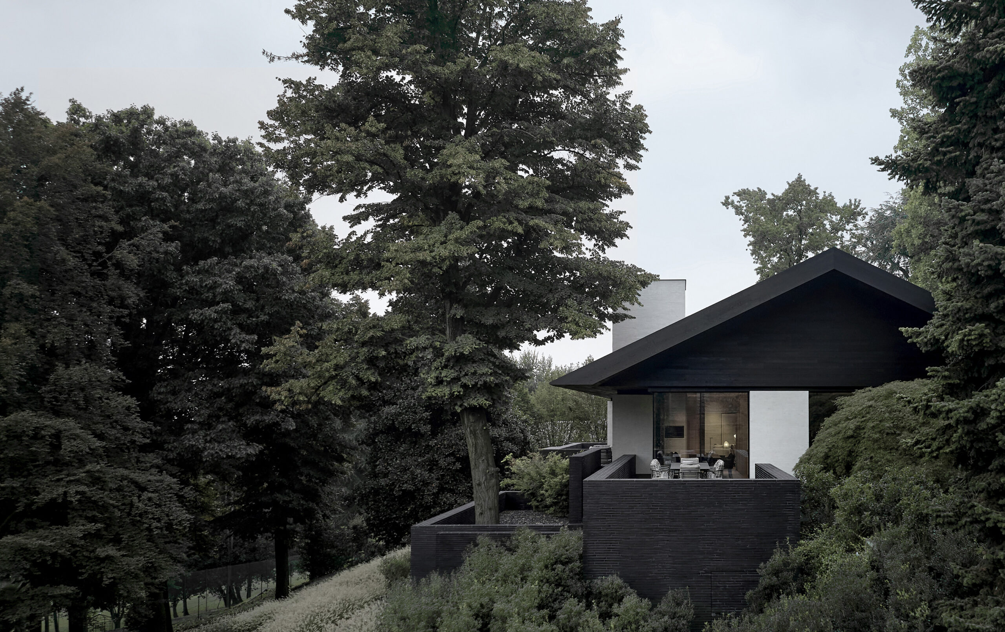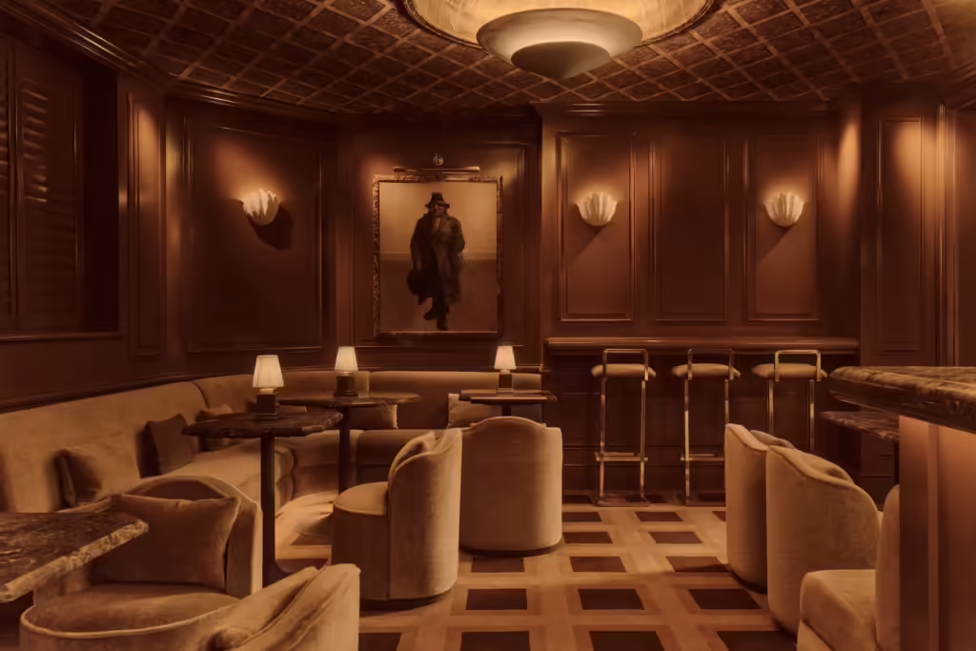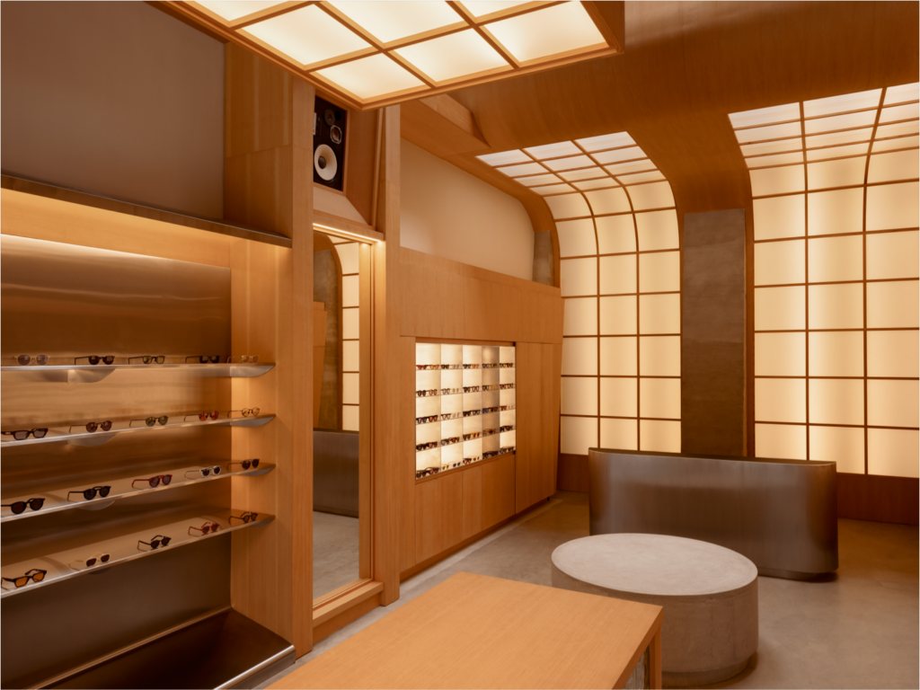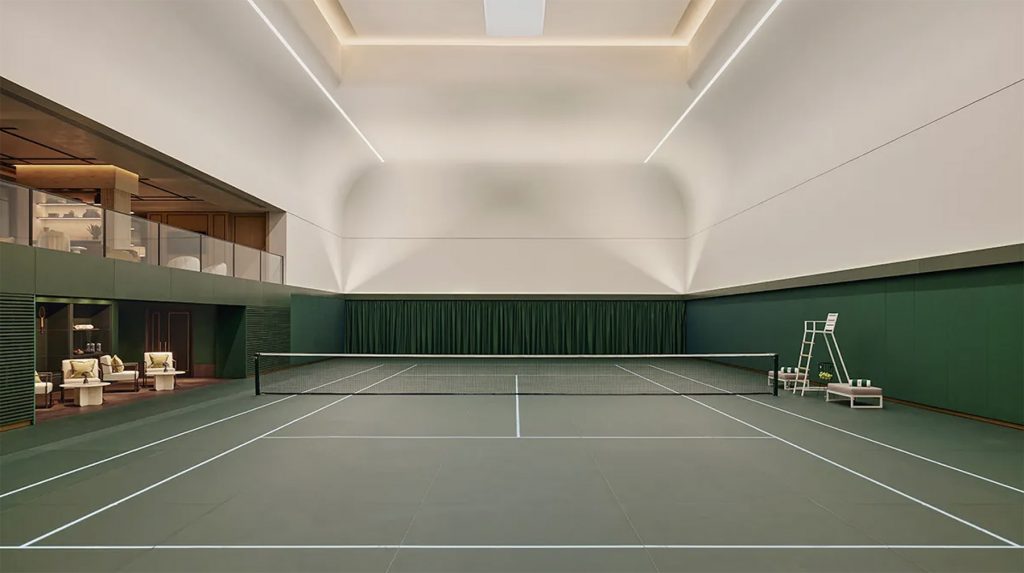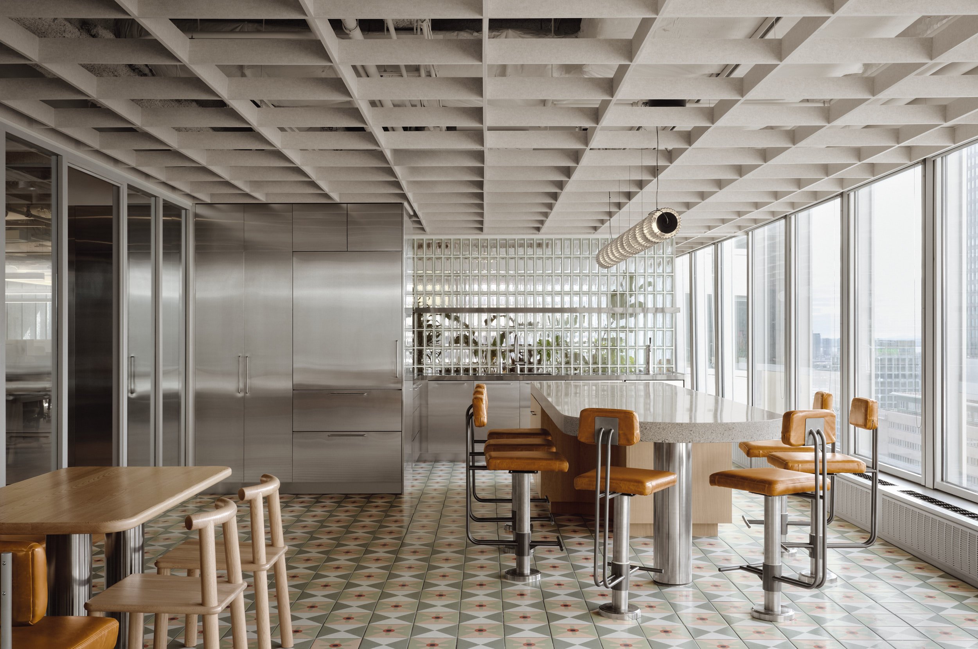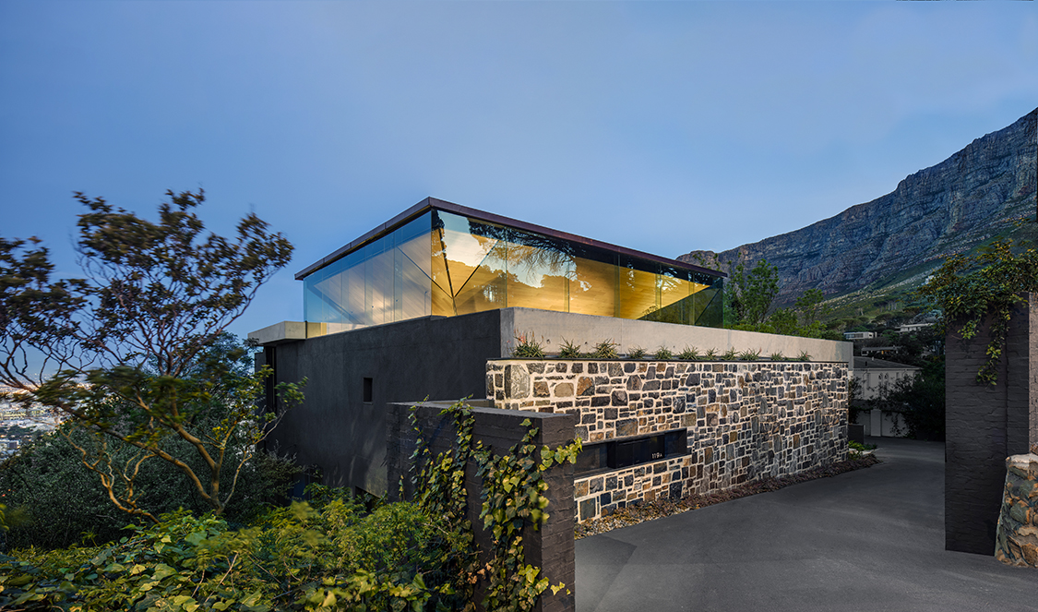
Architect Greg Truen, director at the Cape Town-based SAOTA talked with The Cool Hunter about KLOOF 119A, a residence SAOTA designed for a client he knows well: Truen himself and his small family.
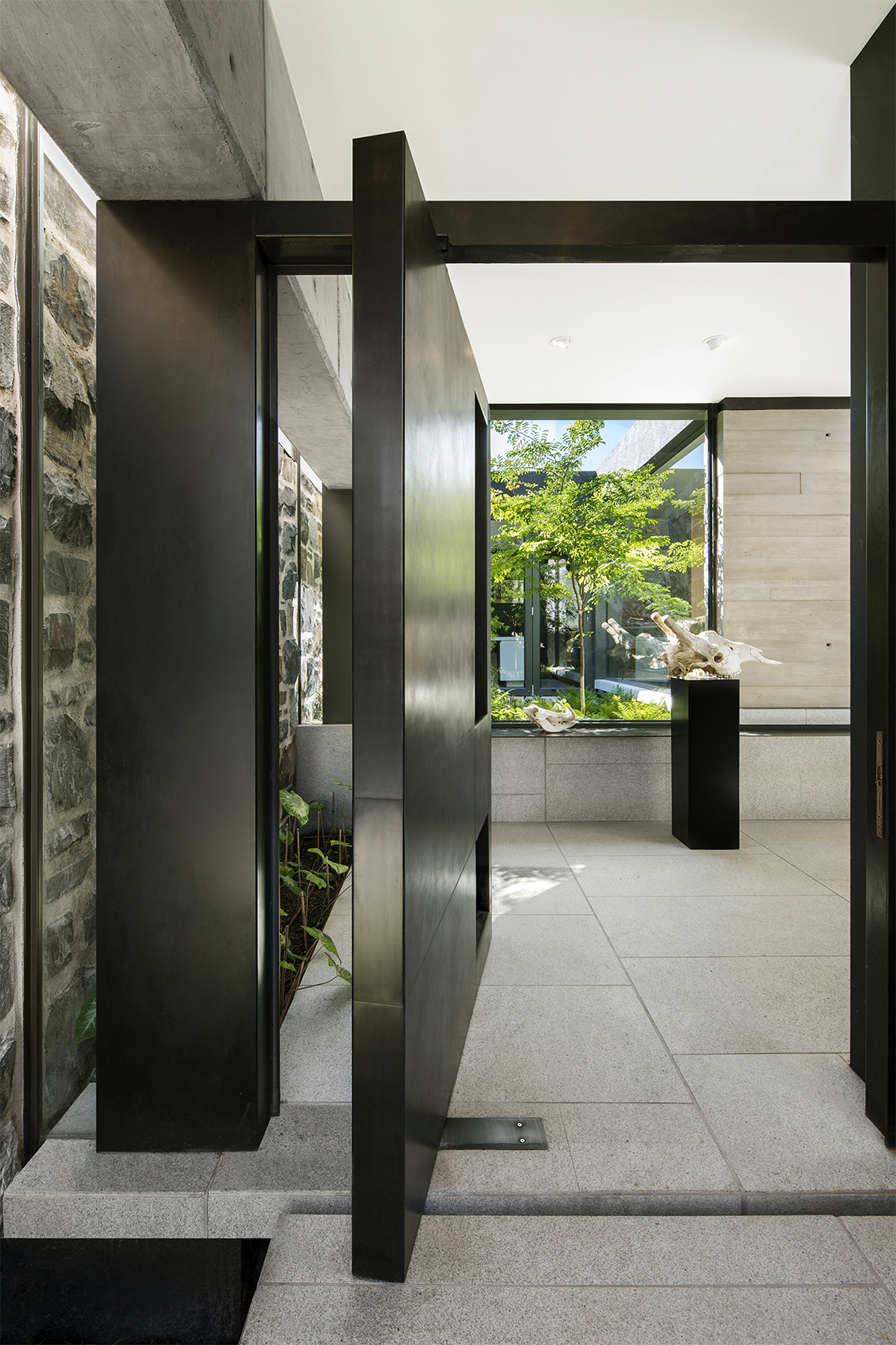
There was no need to interpret the brief as it was very clear: “To create a house that made the most of the mountain site and the views that surround the house while obscuring the busy street and the surrounding houses from the view.”
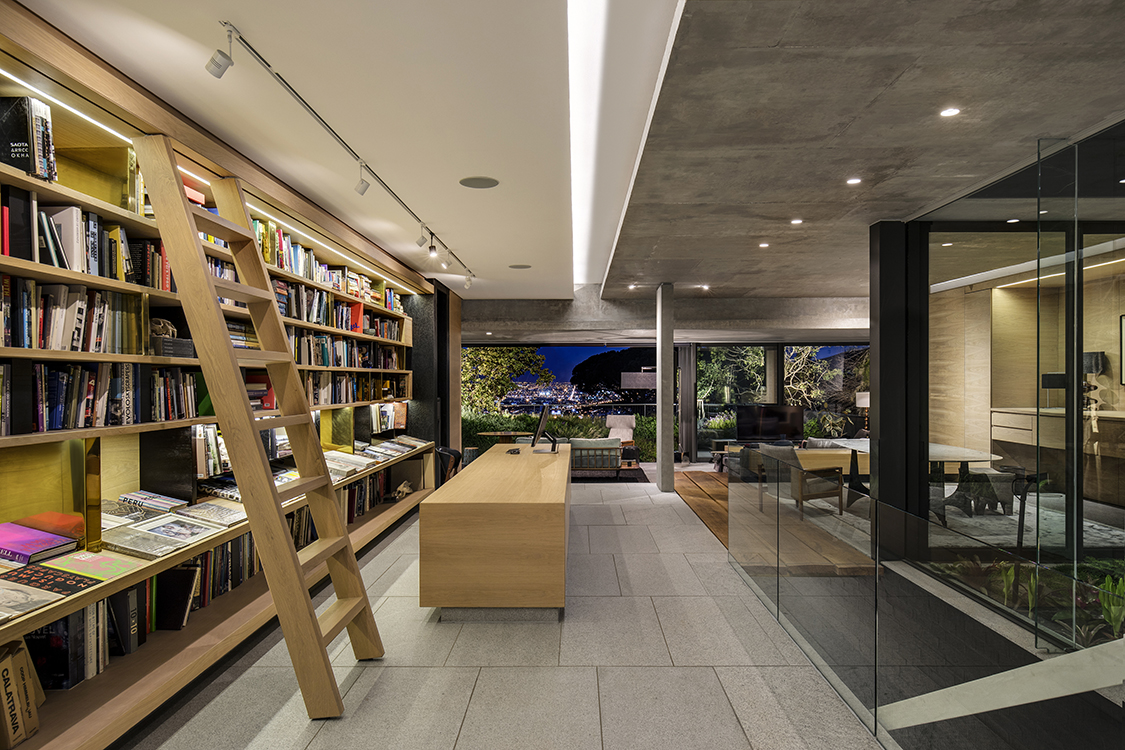
The sightlines are, indeed, worth preserving as the residence sits below Lion’s Head with views of Table Mountain, Lion’s Head, Signal Hill, the city of Cape Town, the Boland mountains and the wine-growing region in the distance.
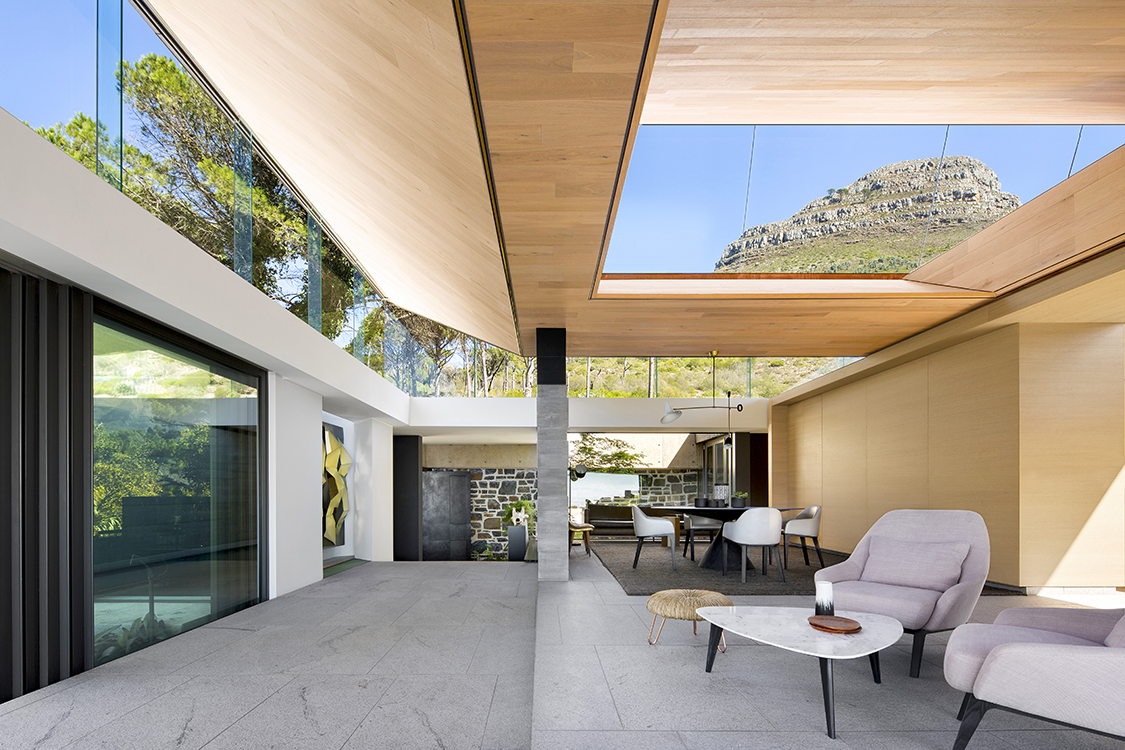 The architecture of the 850 square-metre (9,150 sq. ft) residence takes full advantage of the views and also of the characteristics of the land on which the house is situated. Natural rock and stone, geometric angles and no visually annoying colour or material accents that break the spell.
The architecture of the 850 square-metre (9,150 sq. ft) residence takes full advantage of the views and also of the characteristics of the land on which the house is situated. Natural rock and stone, geometric angles and no visually annoying colour or material accents that break the spell.
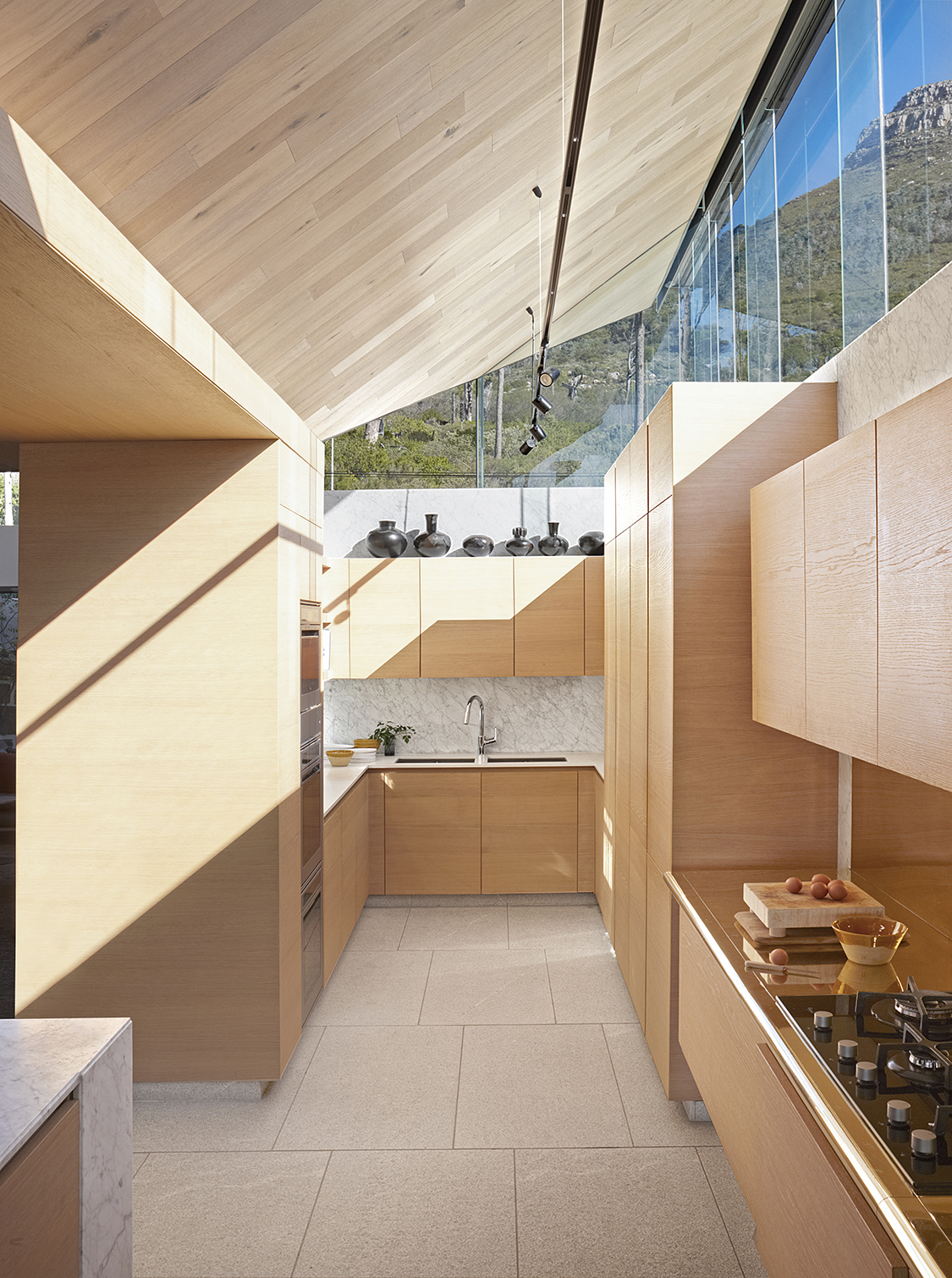 To keep the busy street blocked away, the house’s street-front wall is an imposing, traditional Cape stone wall.
To keep the busy street blocked away, the house’s street-front wall is an imposing, traditional Cape stone wall. 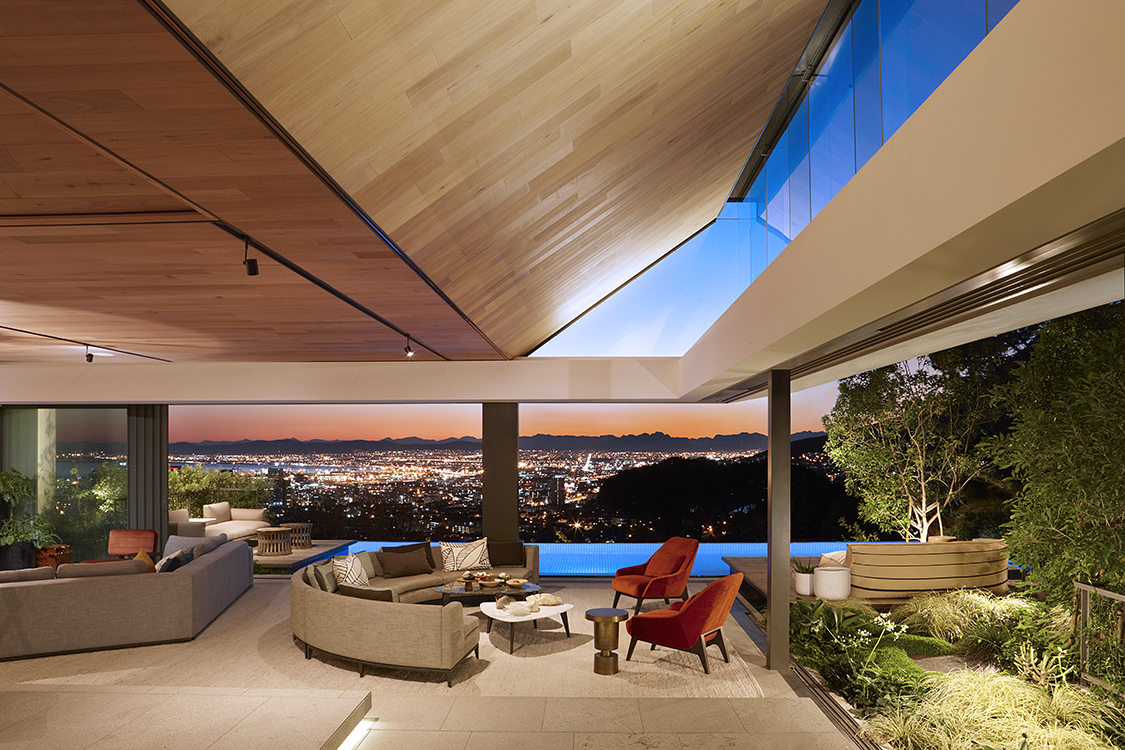
The entrance, a large metal front door between the stone wall and the house proper, opens into a small lobby connected to a courtyard garden.
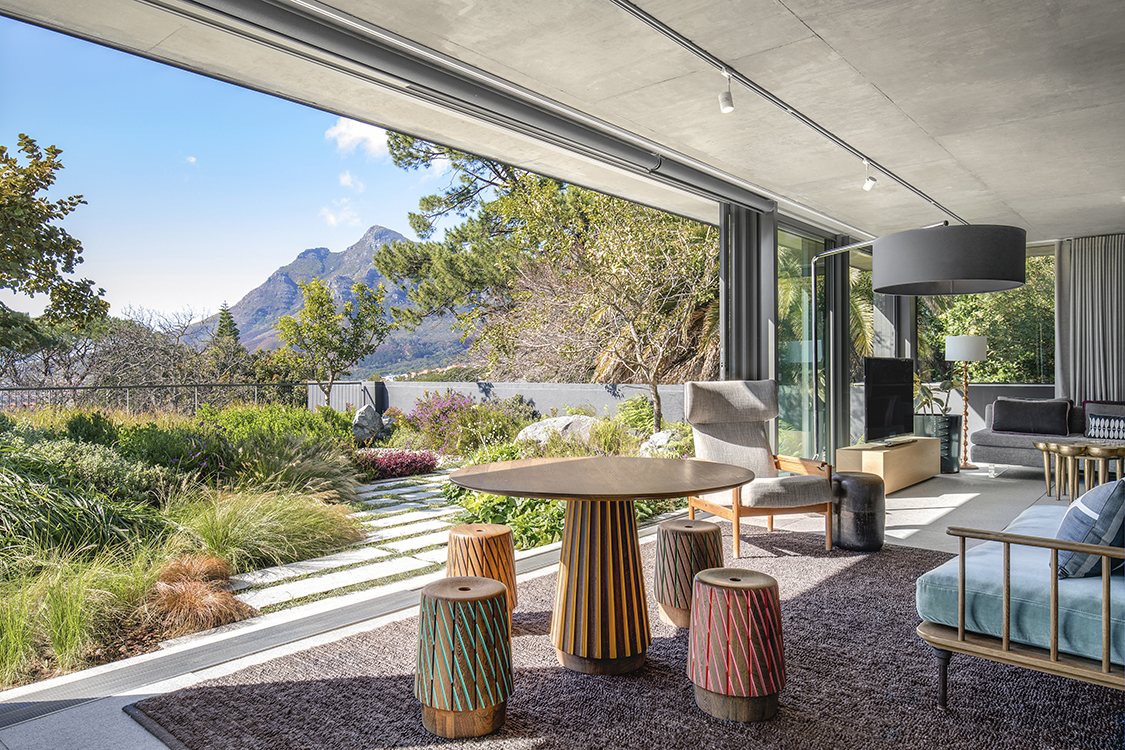
The three-level house’s top level has the most impressive views and the key living spaces are located on this level: the open-plan kitchen, the dining room and lounge. The family’s work and bedroom spaces are on the mid-level with the garage, gym, cinema and guest room on the lower level. 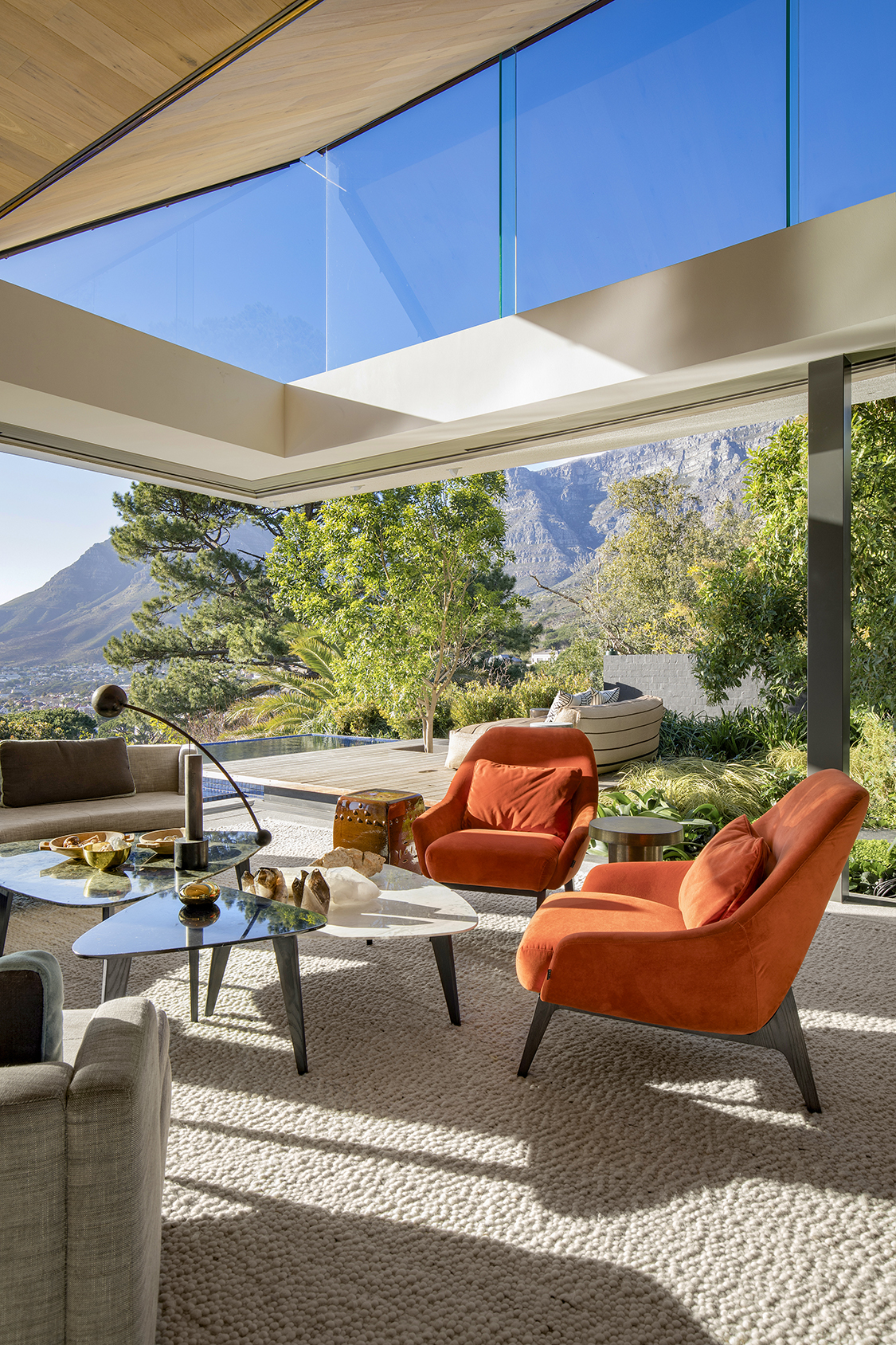
Each level has its own gardens and courtyards. These gardens extend from the mountain surface down against the house, screening the neighbouring buildings and allowing light into spaces that would otherwise be dark and isolated. 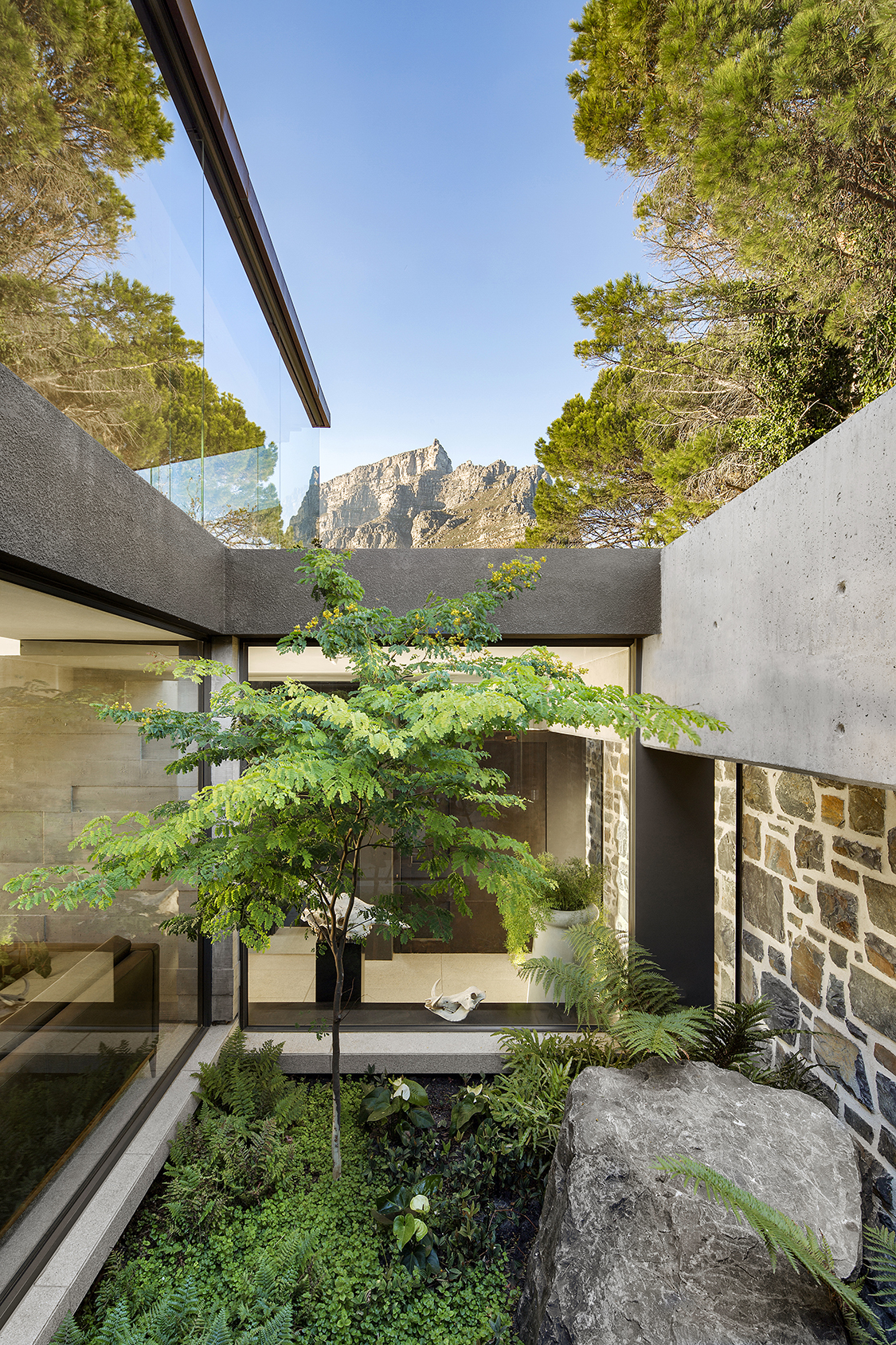
Landscaping of the project is by Franchesca Watson Garden Design, known for elegant projects all across Southern Africa, North America and the Seychelles, ranging in scope from individual gardens to entire estates and hotel properties.
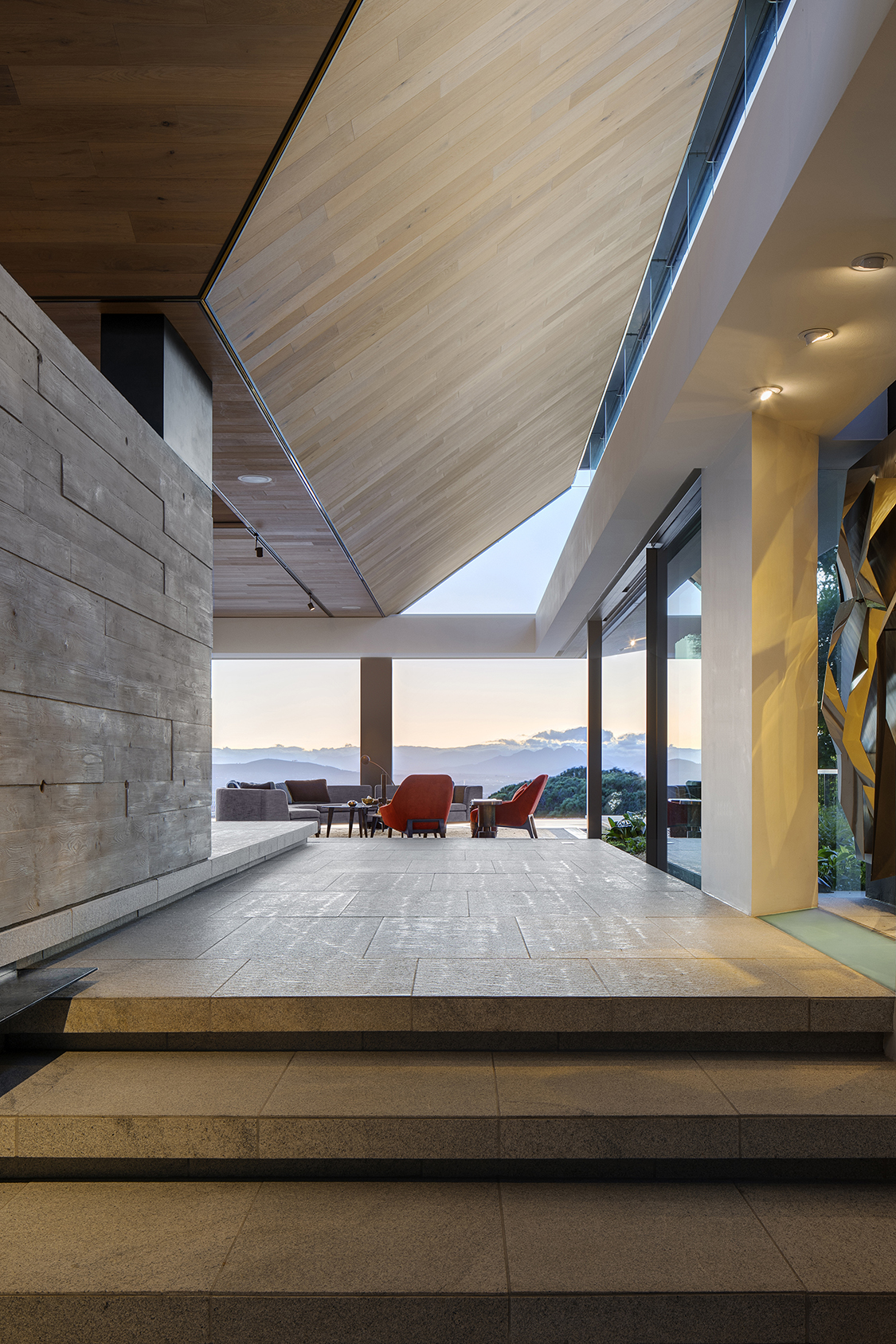 After living in the residence for about a year, Greg Truen is happy and still describes the project with words that echo the brief. “The spaces are simple use-zones articulated by level changes in the floor and ceilings. There are gardens on every level which extend into the view creating the impression that the building sits in the mountain landscape. The inverted pyramid roof allows for views of the peaks of Lion’s Head and Table Mountain and allows one to track the movement of the sun and moon across the sky.”
After living in the residence for about a year, Greg Truen is happy and still describes the project with words that echo the brief. “The spaces are simple use-zones articulated by level changes in the floor and ceilings. There are gardens on every level which extend into the view creating the impression that the building sits in the mountain landscape. The inverted pyramid roof allows for views of the peaks of Lion’s Head and Table Mountain and allows one to track the movement of the sun and moon across the sky.”
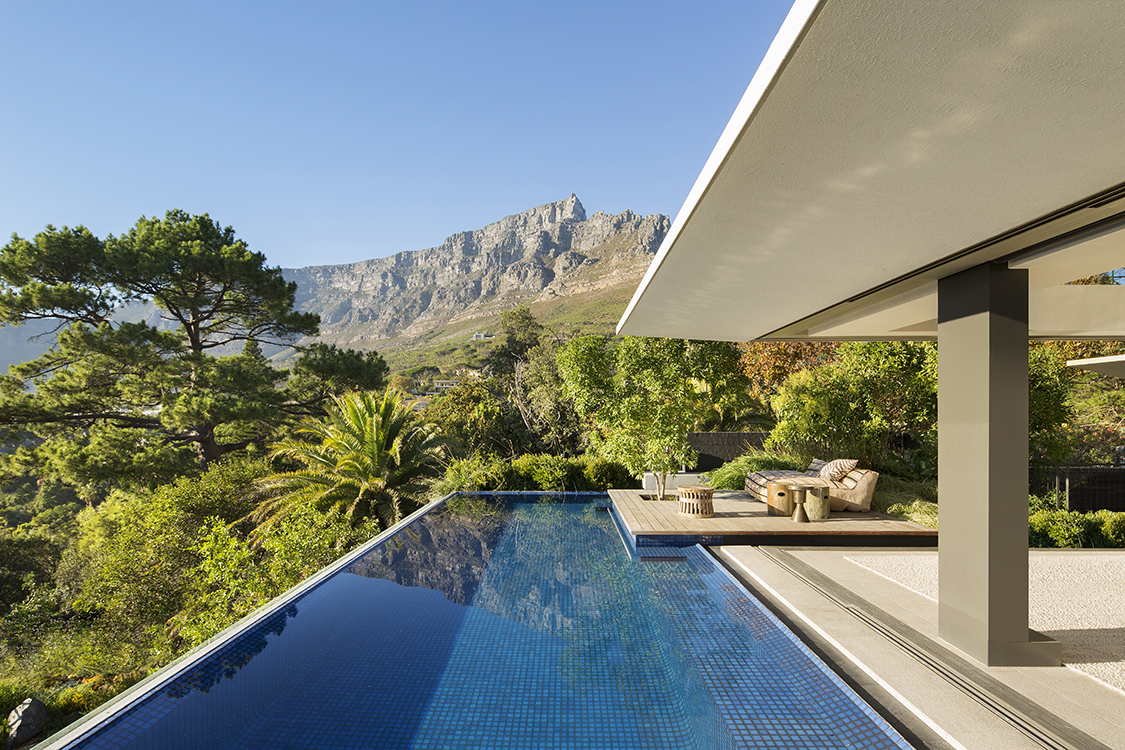
The classic and elegant interior design of this project is by Cape Town-based interior design studio OKHA. Tuija Seipell.
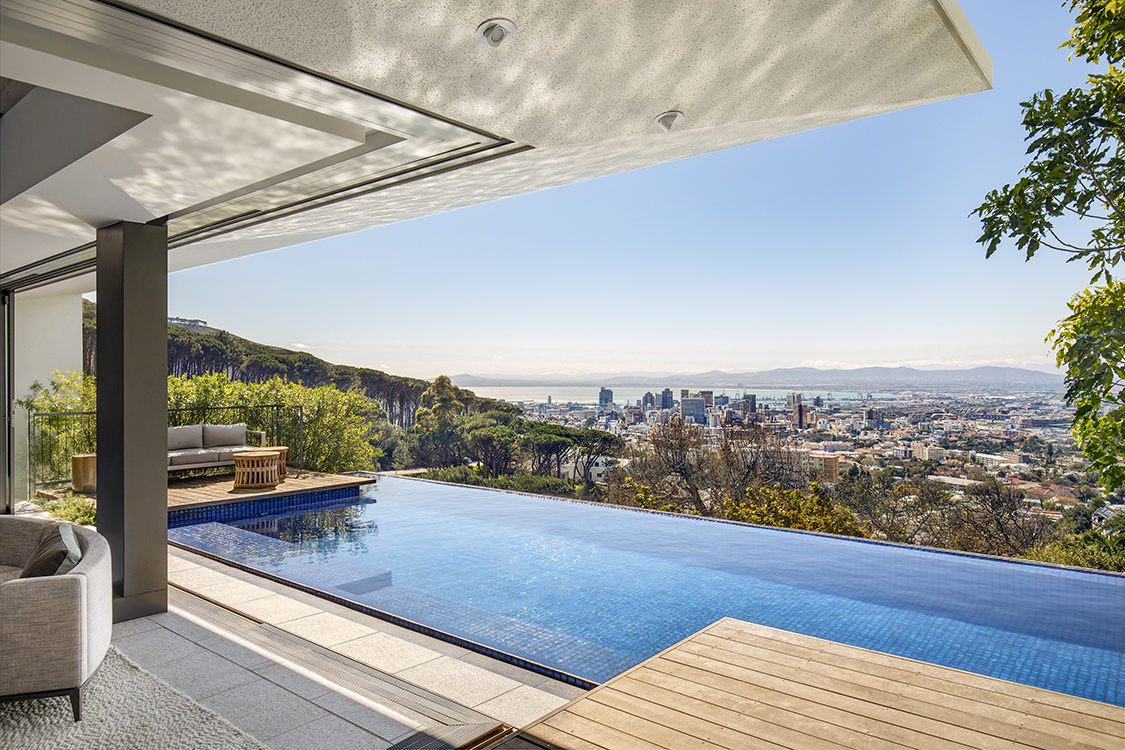
Project Photographers: Adam Letch & Micky Hoyle


