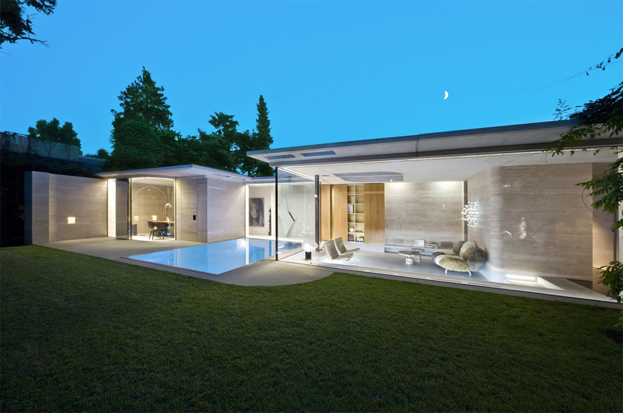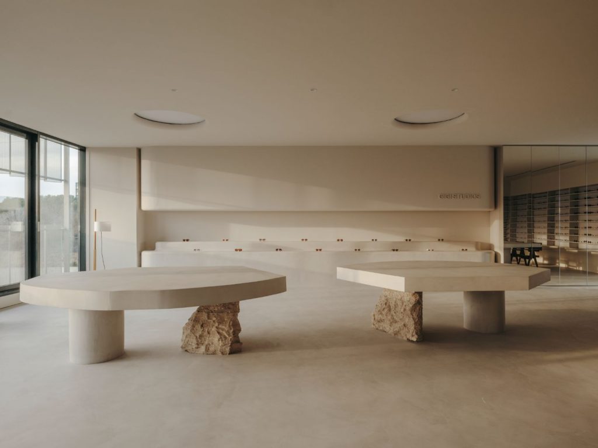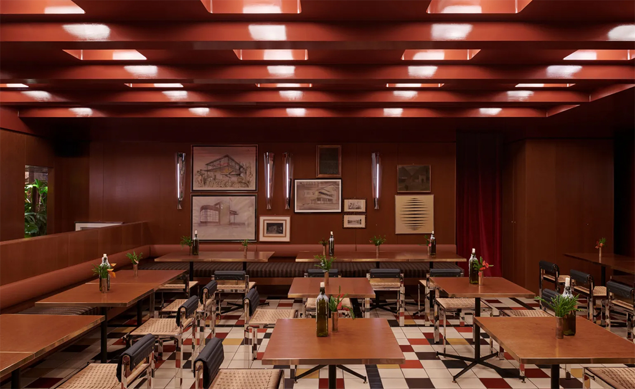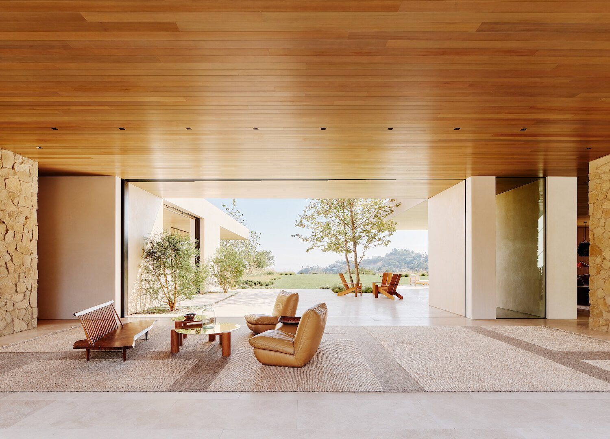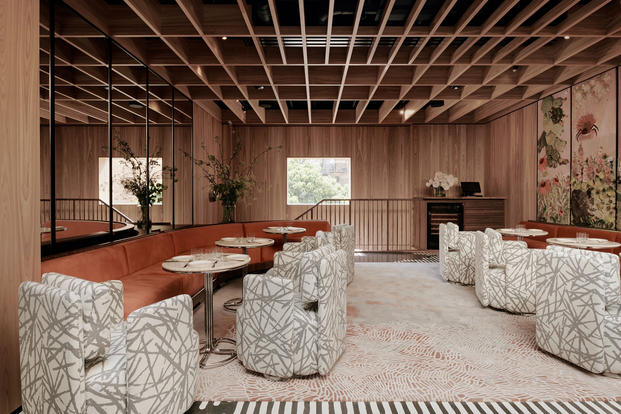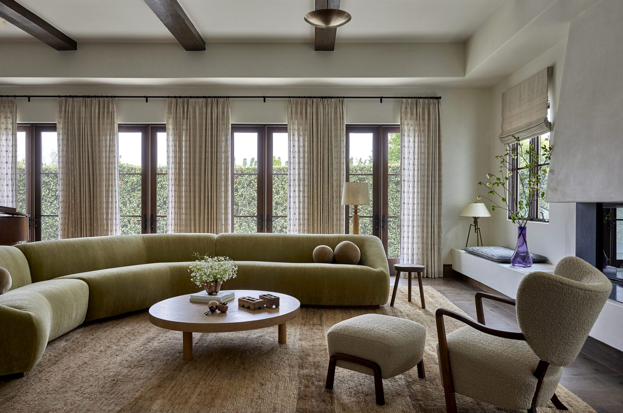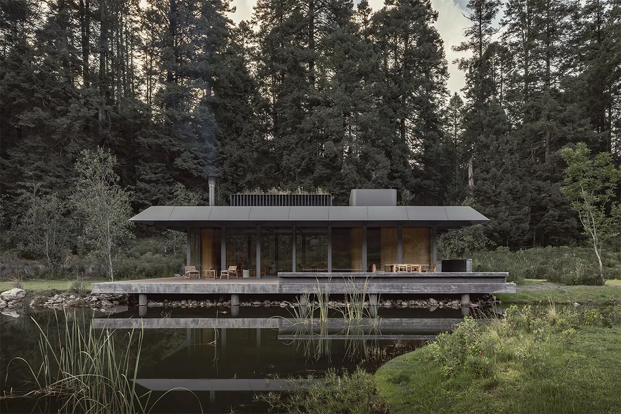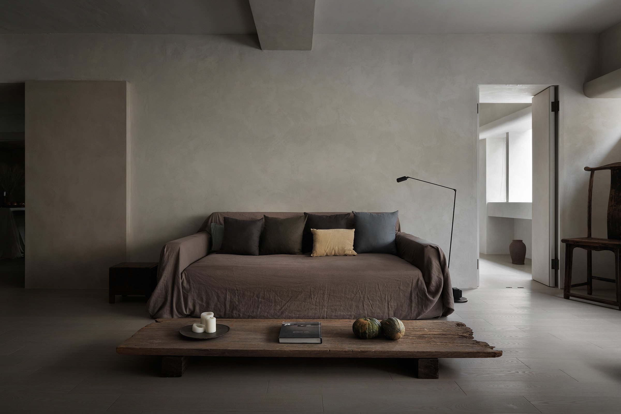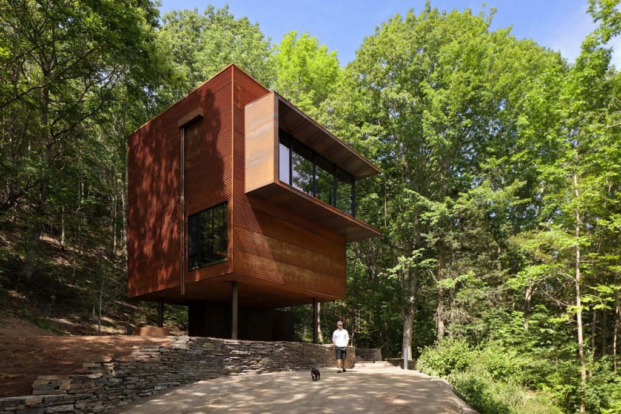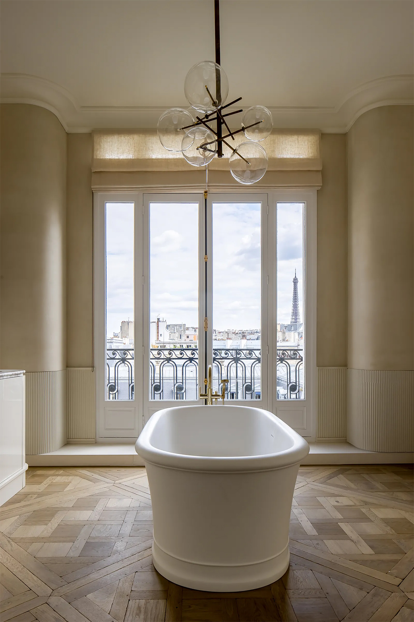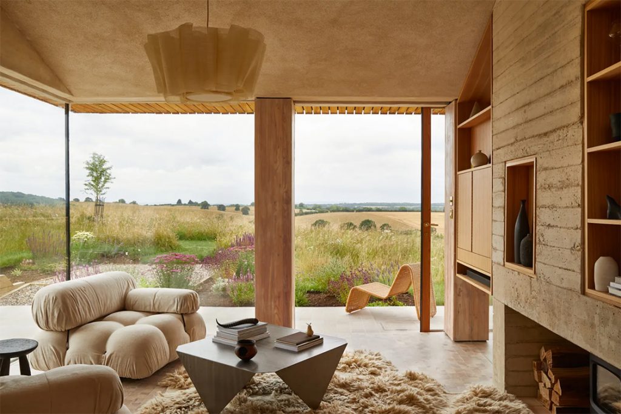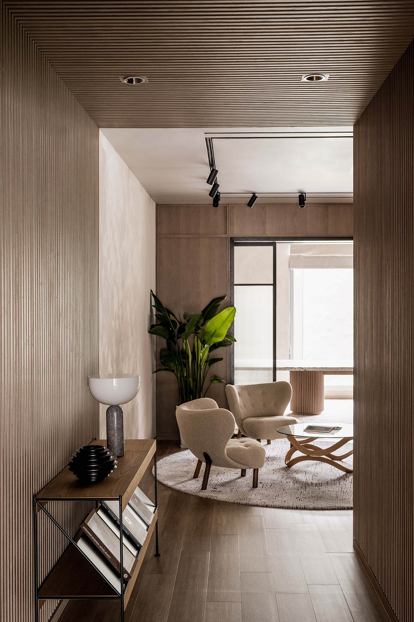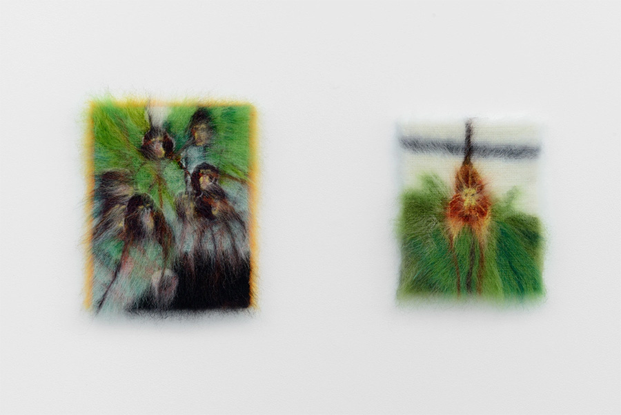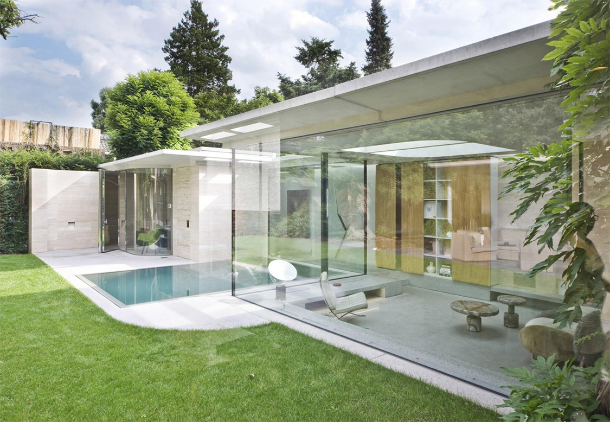
Here we go again, covering yet another house that looks like a parking lot of oblong white boxes. Yes, one might think so, but in this one – as in all the others we feature – there are several distinguishing characteristics that help this residence stand out.
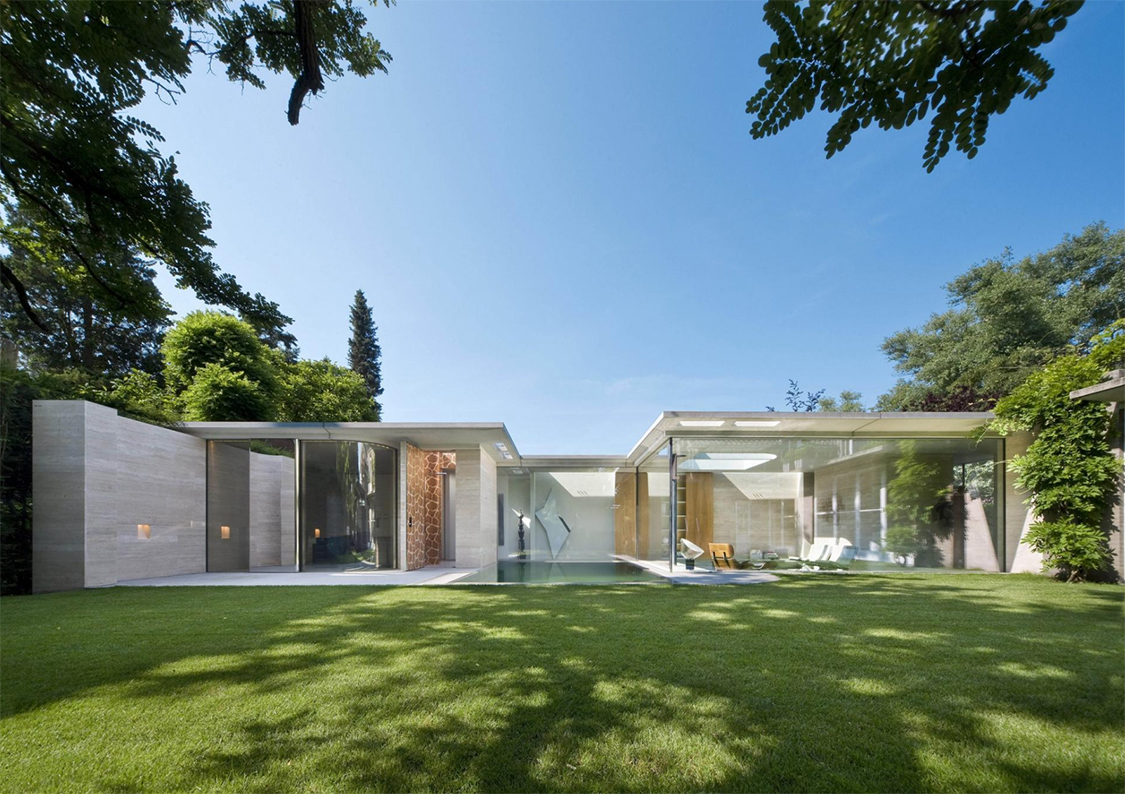
This project is an extension of a house built in the 1930s in The Elzent neighbourhood of the city of Eindhoven in the Dommel river valley in the southern part of The Netherlands.
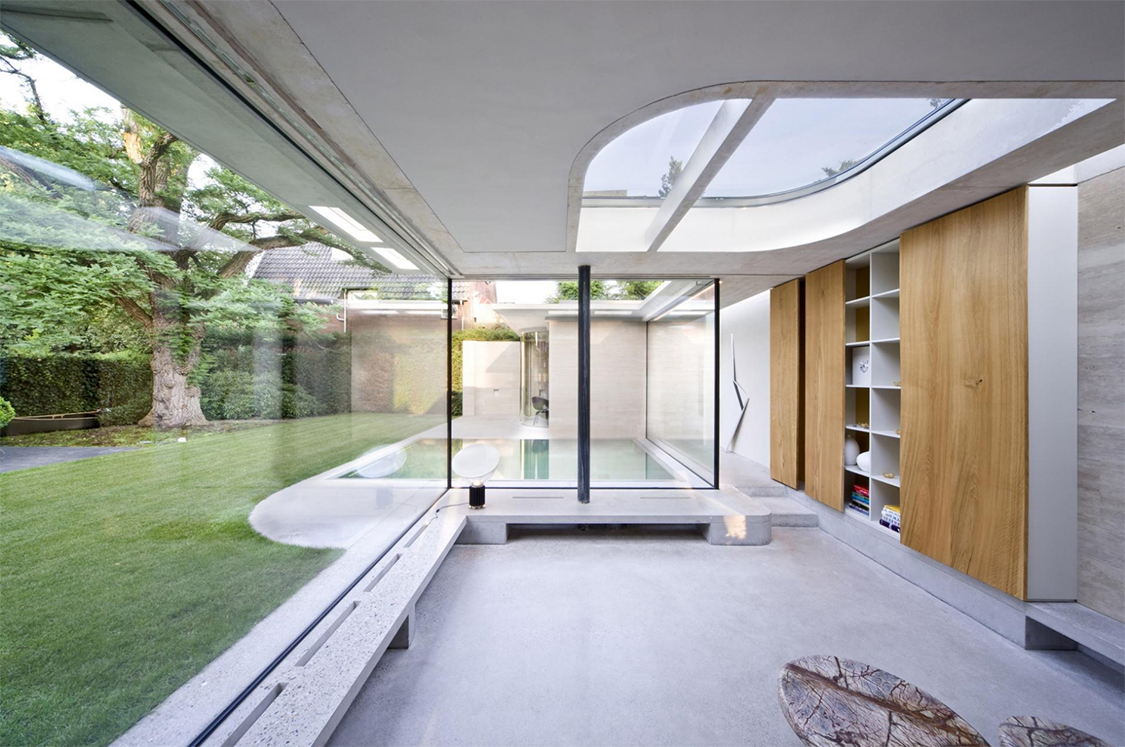
The corner lot with mature trees was large enough to allow for a significant addition in the living quarters without making the structure appear too large for the lot.
This is not the first extension of the house as the previous one had added exterior features such as the extensive floating concrete overhangs. This latest project included the extension and renovation of the house and the outdoor pool.
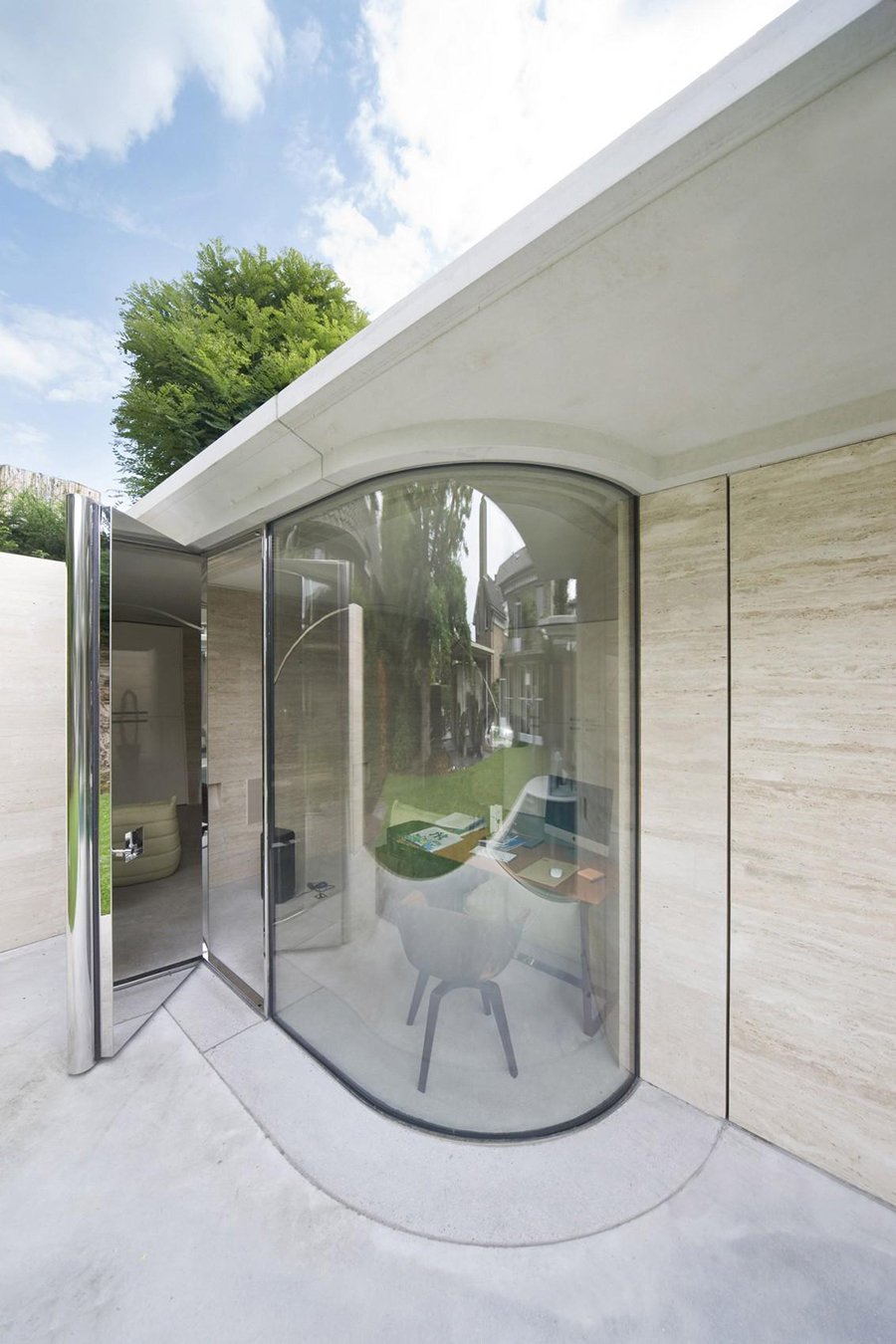
We love how the team at De Bever Architecten of Eindhoven created an inner courtyard by positioning the additions in a U-shape and, by using glass extensively, they ensured exquisite sightlines.
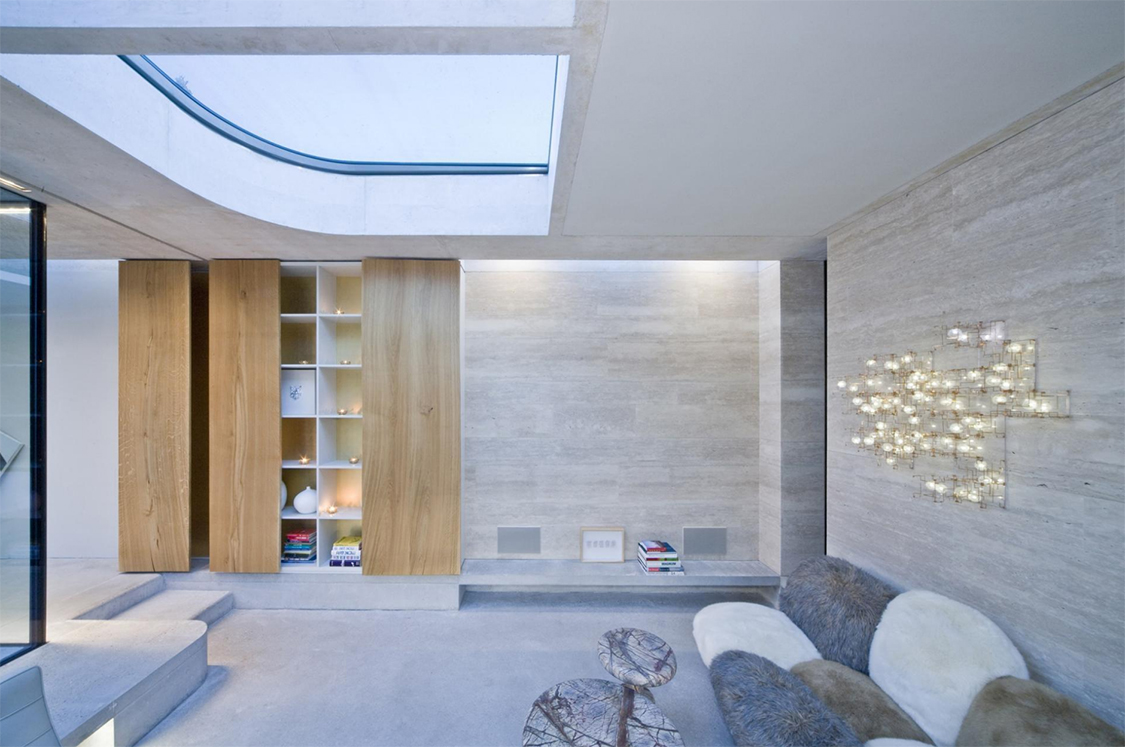
The minimalist white colour palette also helps with the feel of spaciousness. The curved form – and especially the charming little office space – is our favourite feature here as well, as is the giraffe (or is it snake?) tile pattern of the bathroom.
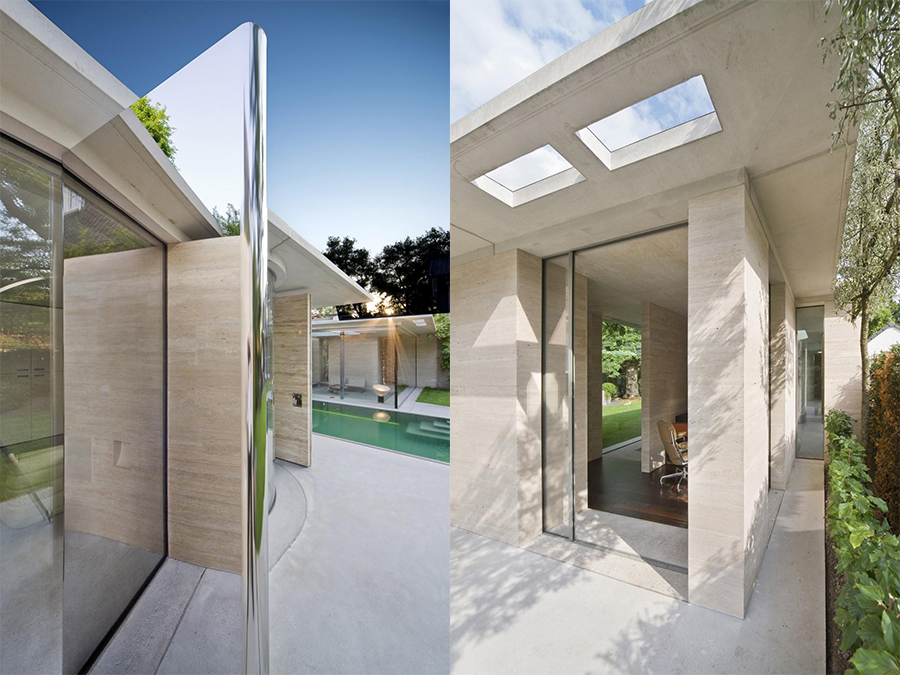
The skilful use of materials – wood, concrete, padded treatment, glass – makes the wall segments appear almost as pieces of art with no need for additional decoration. – Tuija Seipell.
