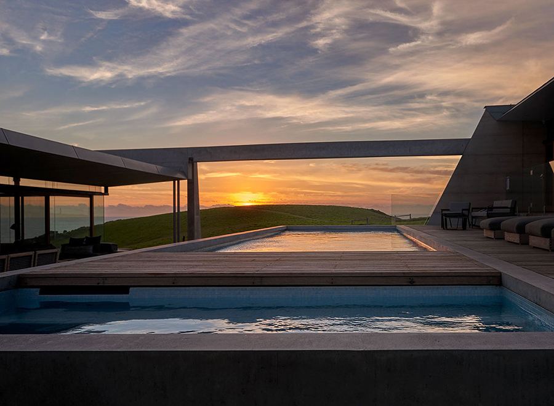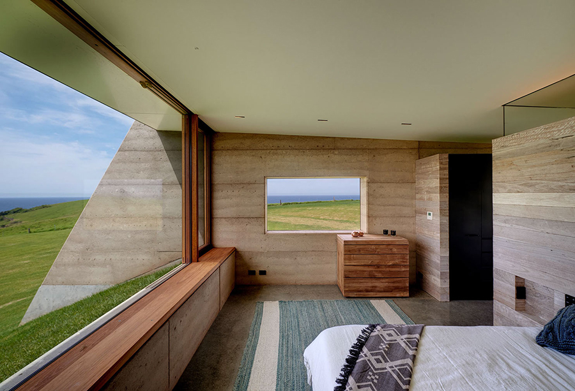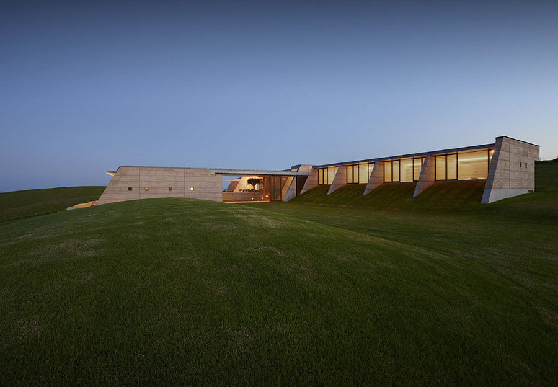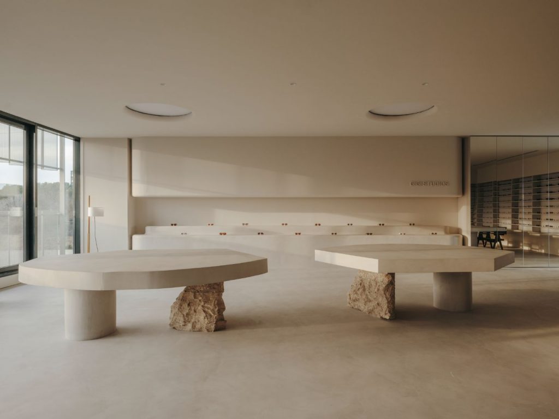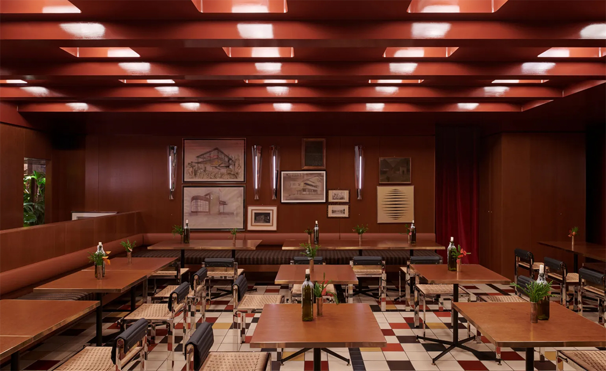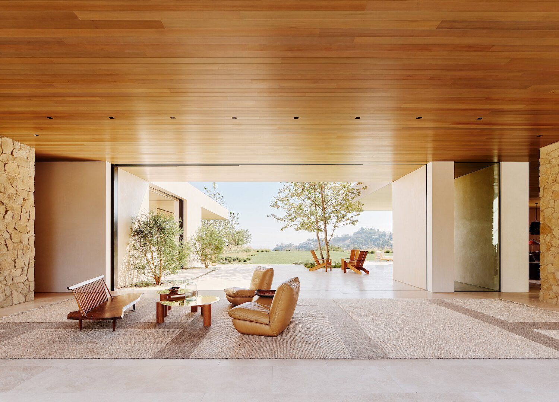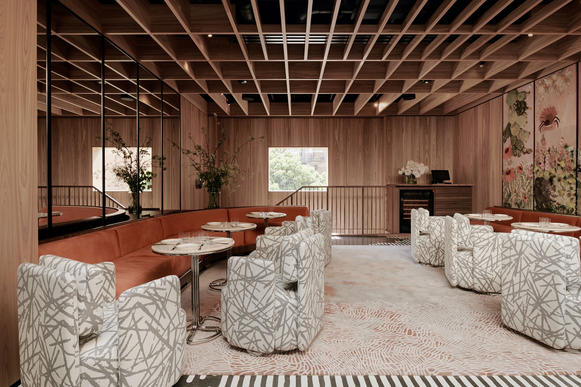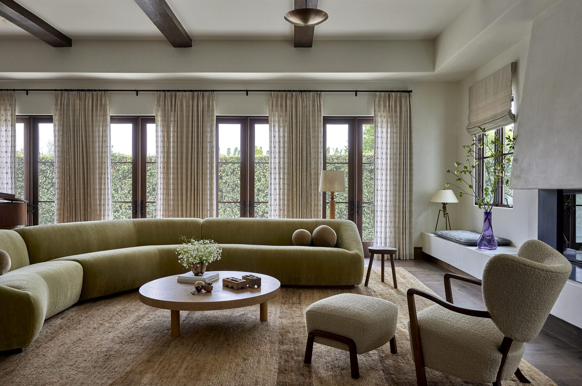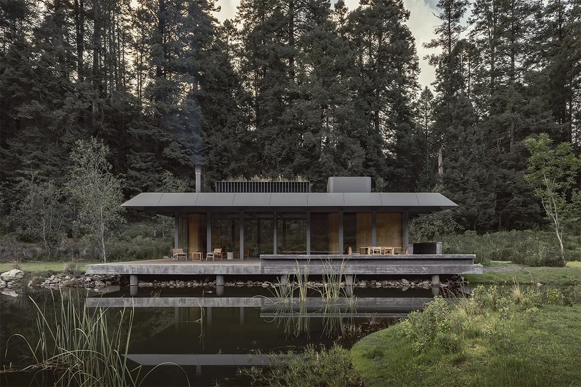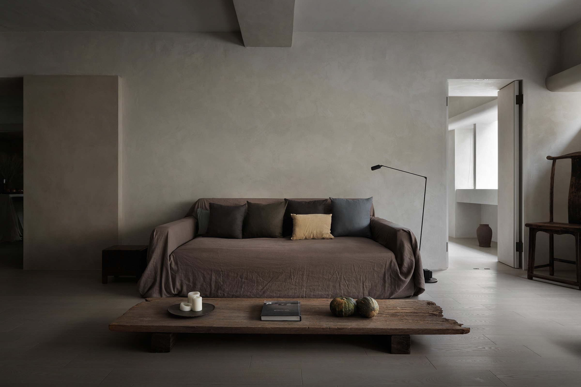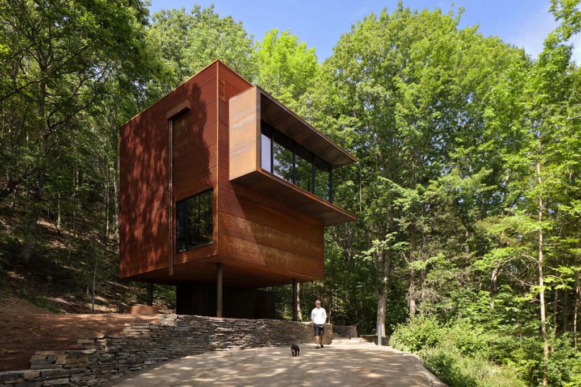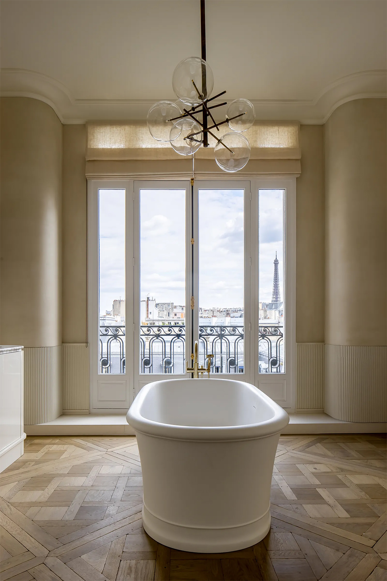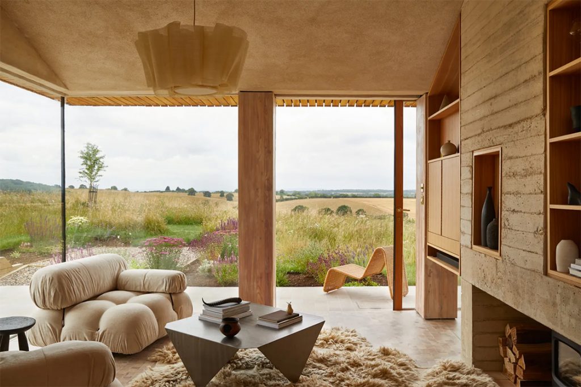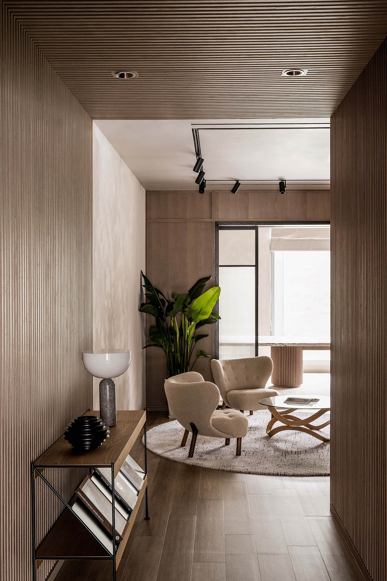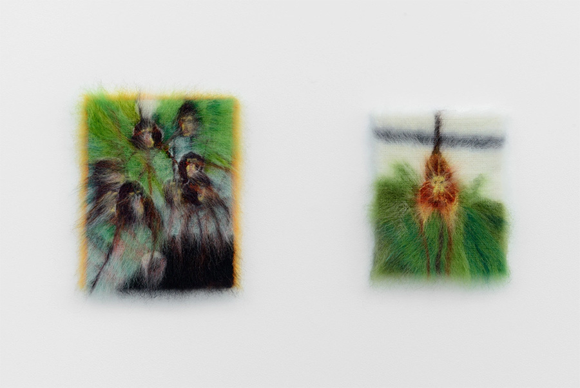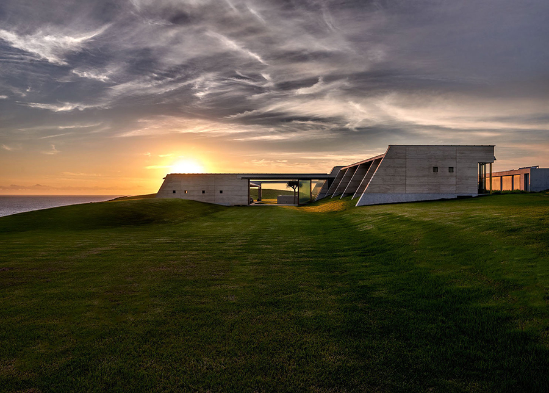 A young couple with small children wants to build a holiday home that feels like a home but at the same time can accommodate up to thirty family members and friends for longer overnight stays.
A young couple with small children wants to build a holiday home that feels like a home but at the same time can accommodate up to thirty family members and friends for longer overnight stays.
The architects at Sydney-based Fergus Scott Architects faced this brief that would have been demanding in any surroundings.
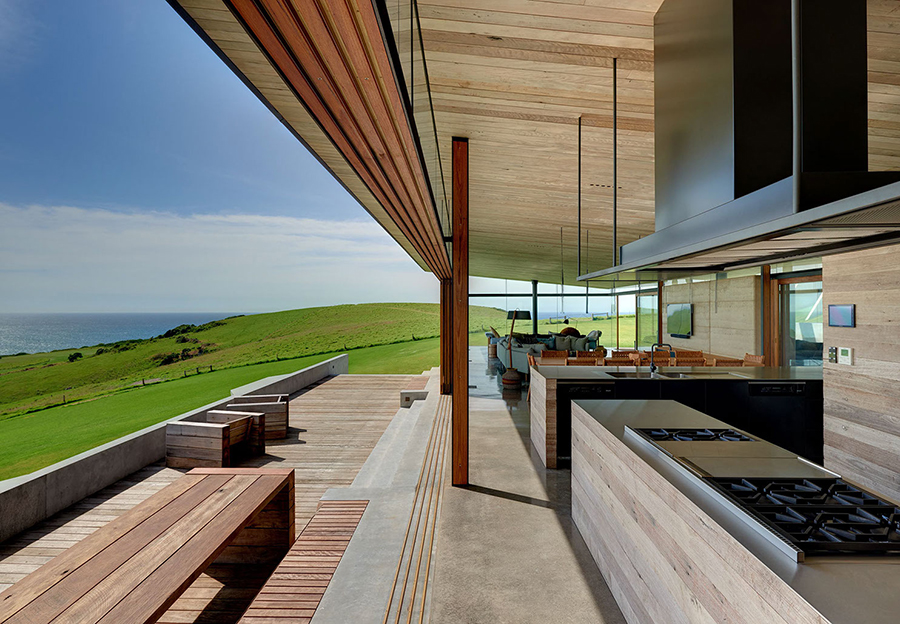
But added to this brief was the challenging environment of the site: A fifty-acre parcel of rolling grasslands in the Illawarra region on the south coast of New South Wales.
The Farm, as the owners call the site, straddles an exposed ridge and headlands battered by extremely high winds from the south and north-east.
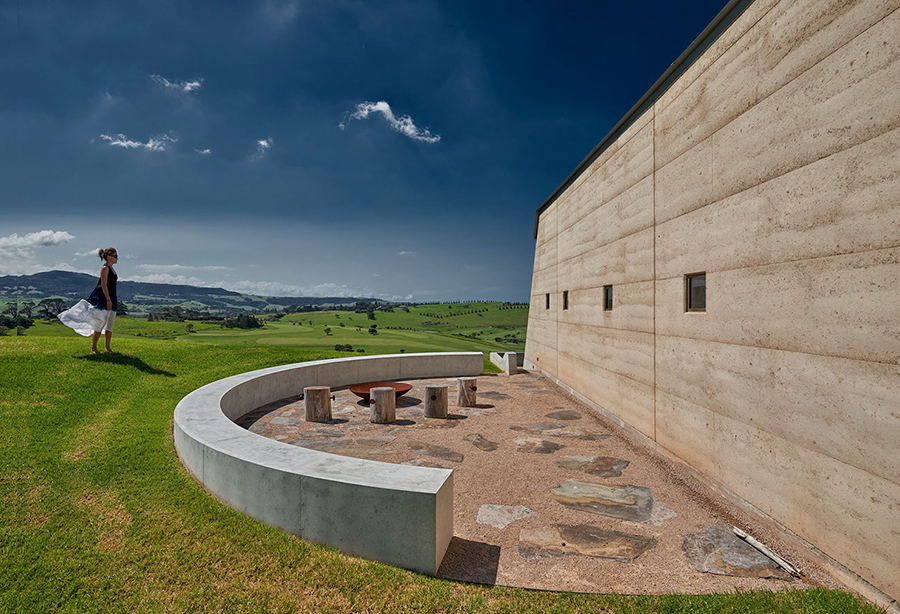
The views stretch out over the gorgeous scenery of grasslands and sloping mountains meeting the sea.
No wonder, then, that the owners wanted to have full access to these views and all of the surroundings yet they also needed protection from the fierceness of nature.
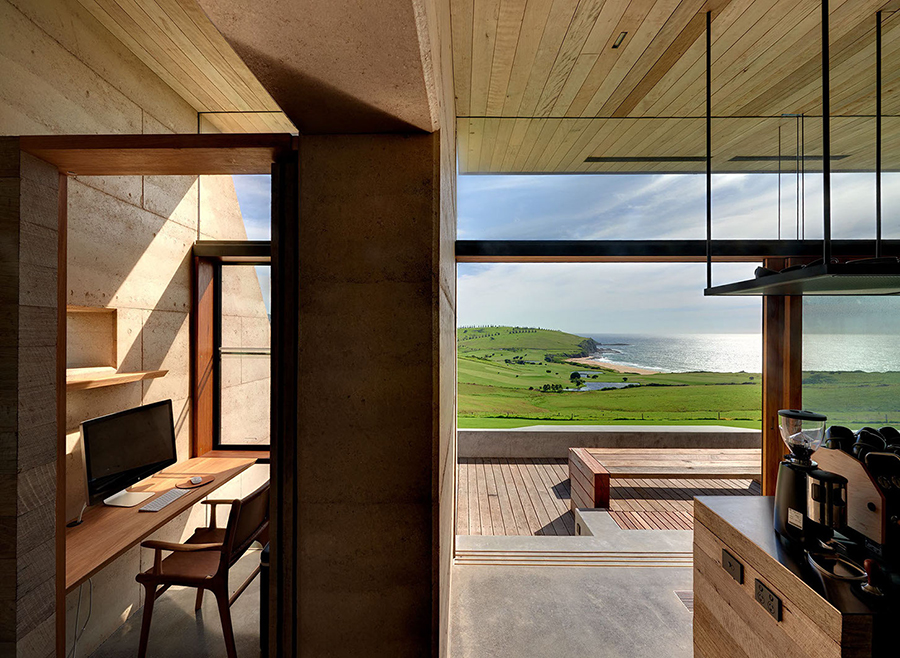
The family wanted a home that would be inviting to their friends and family, even if the owners weren’t present. And to do this for up to thirty people meant that the house had to be large, yet it had to feel like a home.
In addition, the owners wanted the home to have minimal impact on the land, both physically and visually.
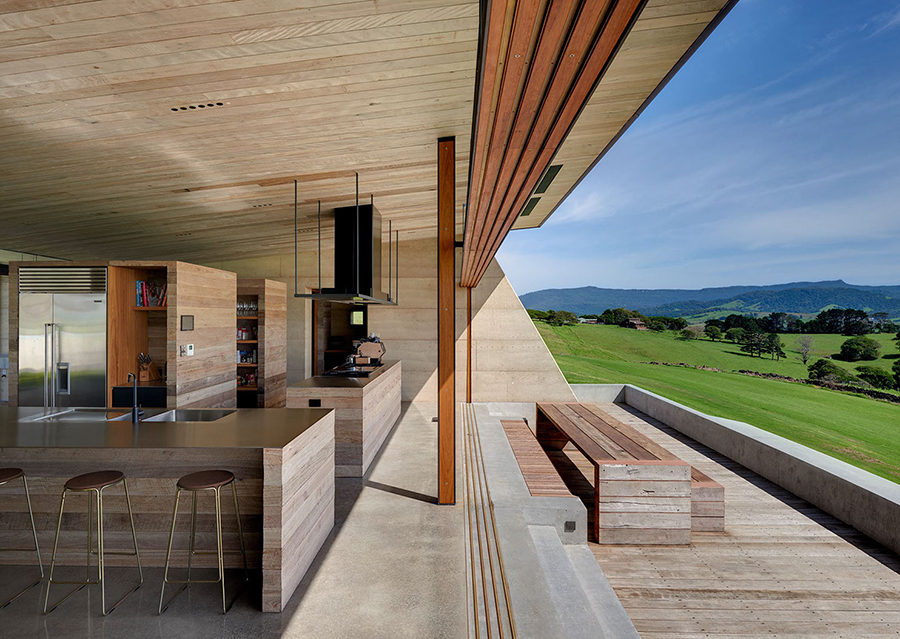
Fergus Scott solved this puzzle with a concept he called a ‘ruin in the landscape’, a structure that would feel like it was created by, or at least transformed by, the forces of nature.
The overall look is somewhat monolithic and pyramid-like, but at the same time the home is divided in clear segments that break up the heavy pofile of the monolith.
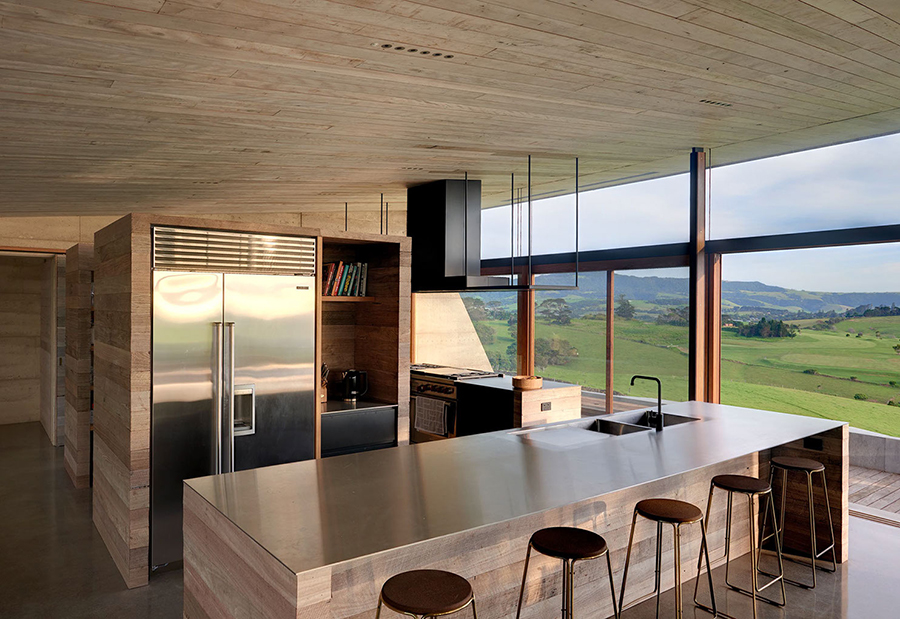
Fergus created a simple cluster of low-slung, single-storey pavilions with zinc-capped roofs deflecting the winds. There are eight bedrooms in two almost symmetrical private pavilions.
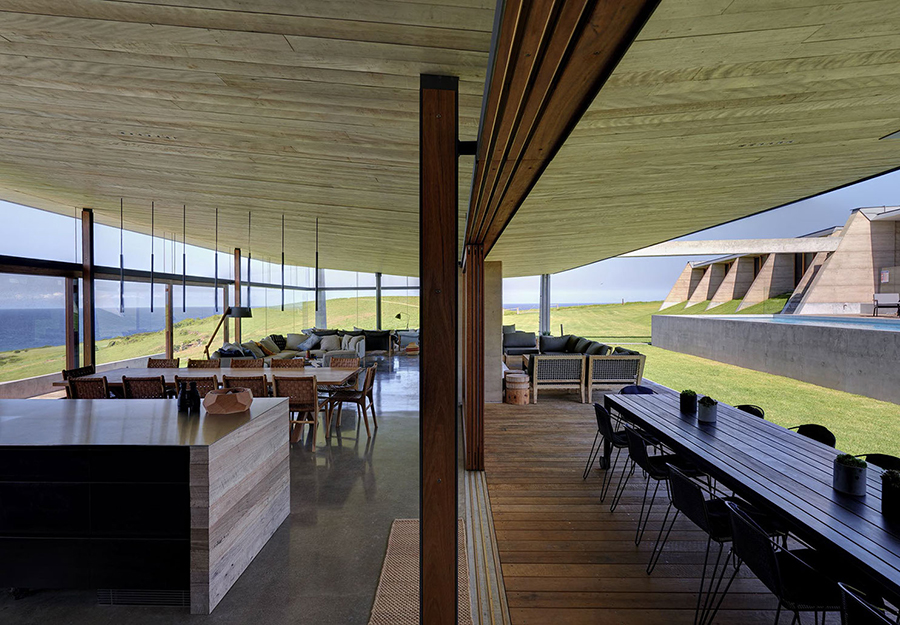
Rammed earth walls, zinc roofing, concrete floors and copper and brass detailing are part of the entire structure, giving it a monastic-like feel in its simplicity and scarcity of materials and embellishments.
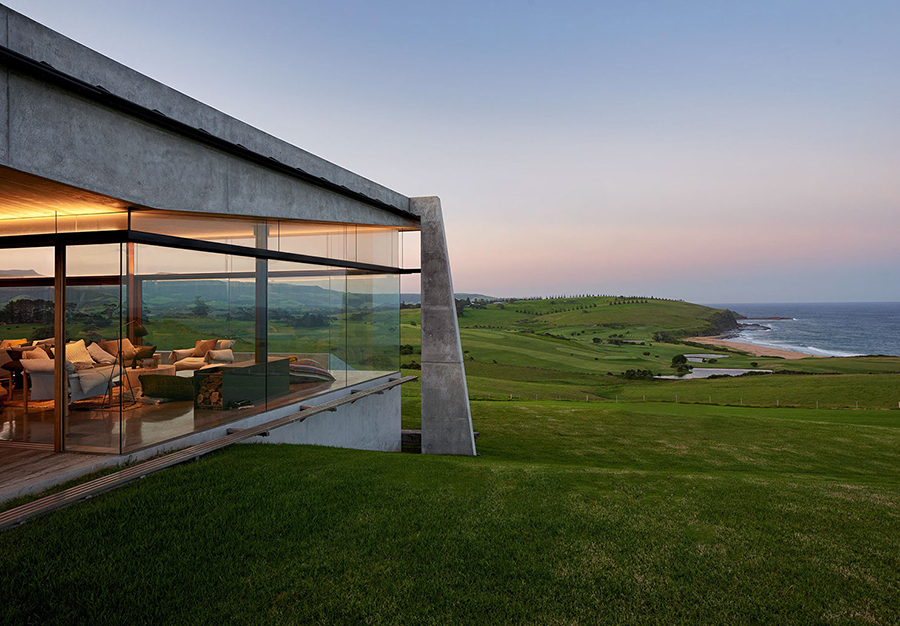
The focus is on the outside, with sliding glass walls and doors, glass-walled breezeways allowing the outside in.
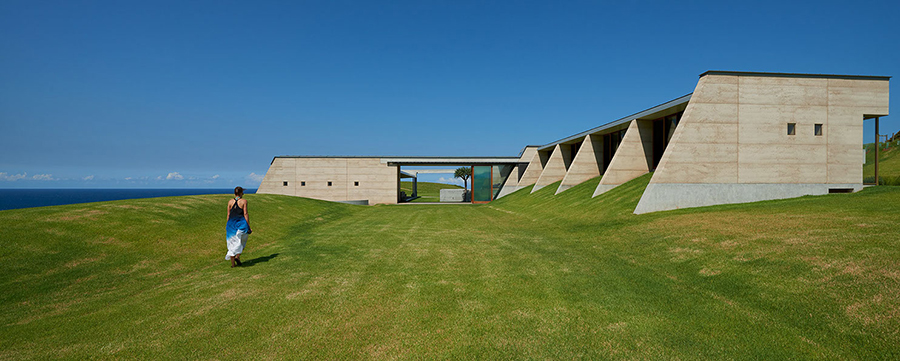
Several public areas – from a fire pit at one end to an elevated swimming pool in the inner courtyard – add to the already open communal areas of cooking, eating and lounging.
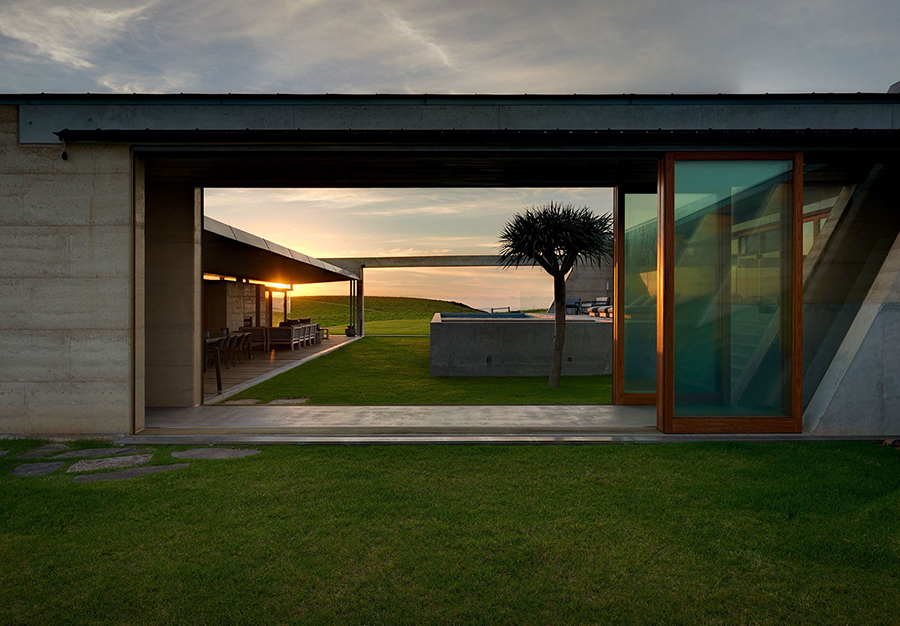
The Farm is an exceptionally sophisticated solution to an unusually challenging brief in an astoundingly demanding and beautiful landscape. Tuija Seipell.
