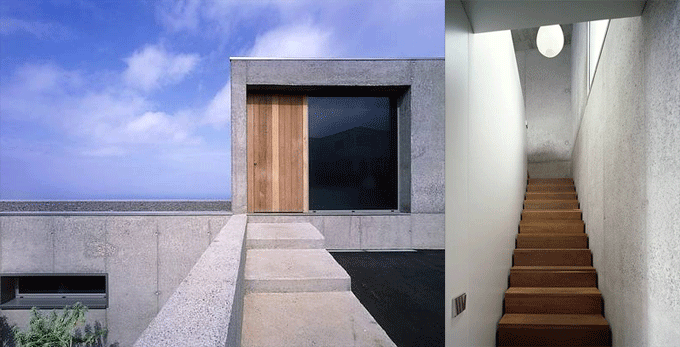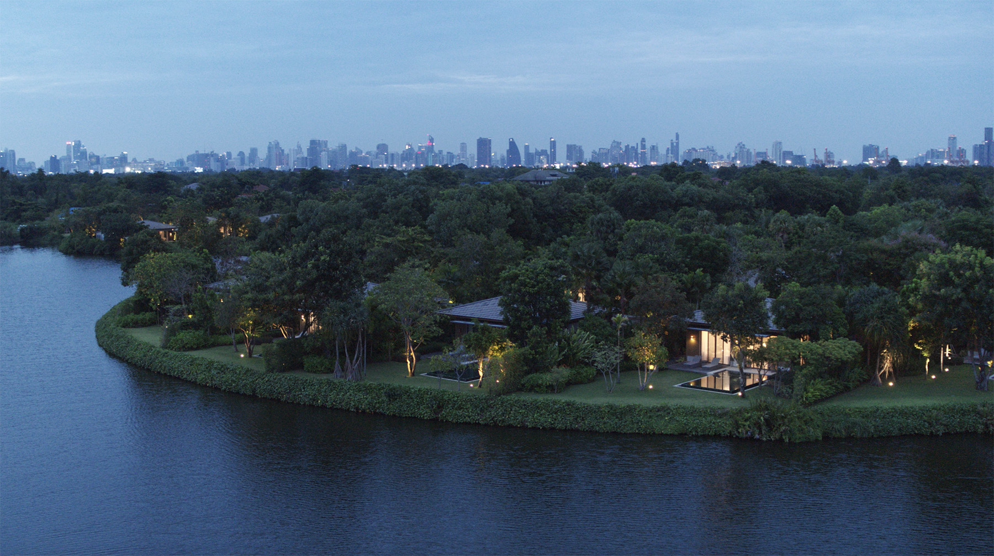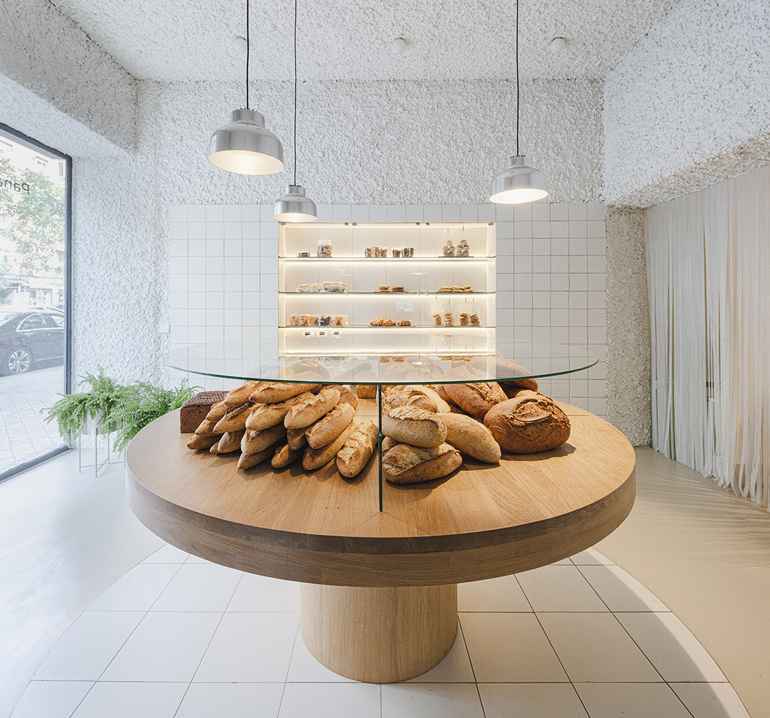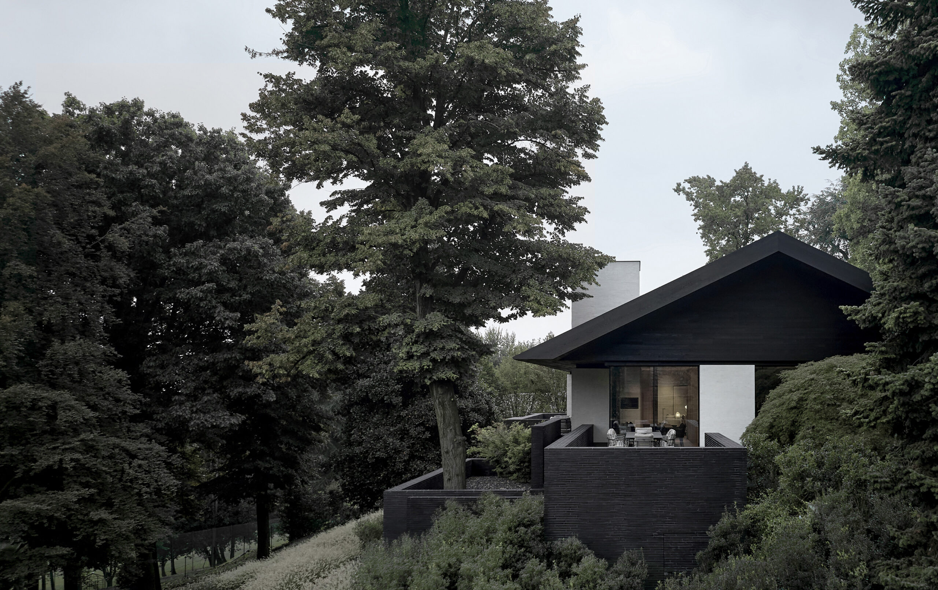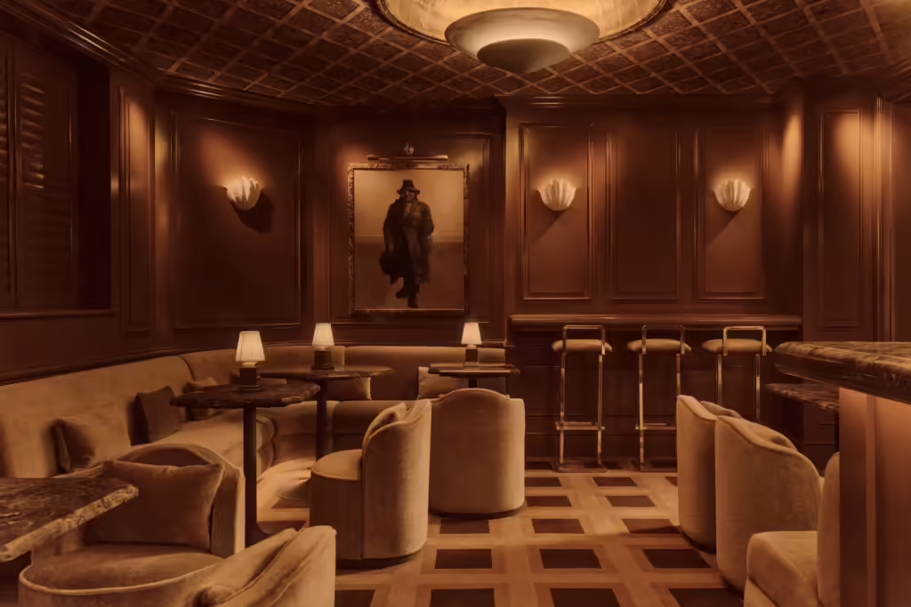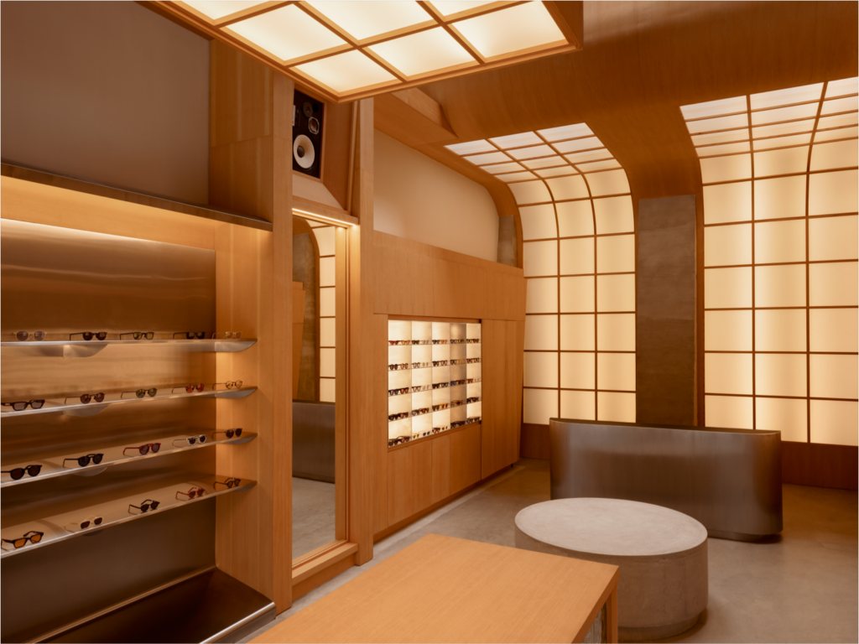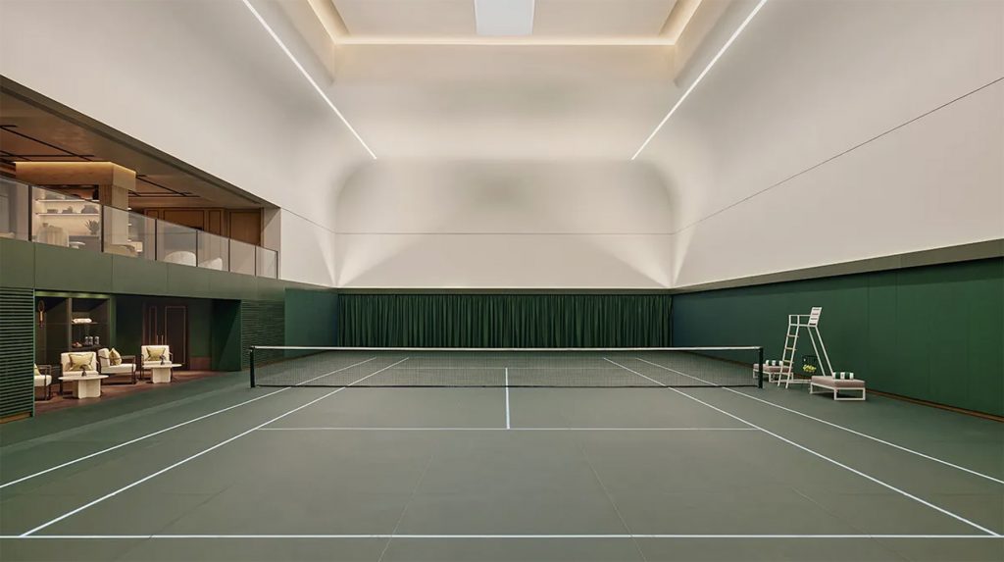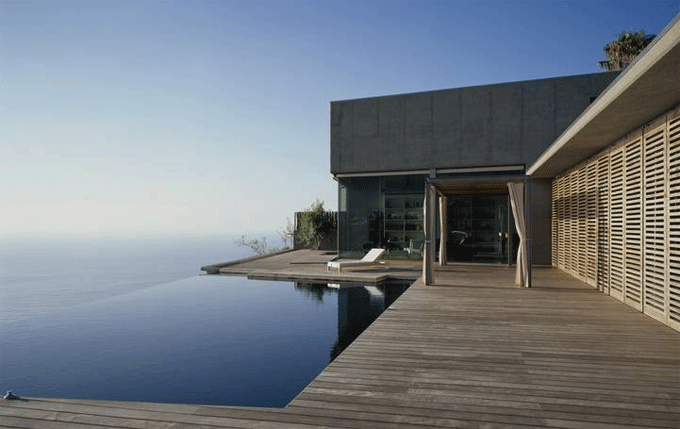
We do our best to seek out exceptional design from all corners of the globe, and on Tenerife, the largest of the Canary Islands off the north west coast of Africa, we found an extraordinary architectural example in timber, glass and concrete. The House in Tenerife was built into the cliffs 300m above a black sand beach.
The entrance to the house leads to the upper tier of the double-height living room. And descending the concrete staircase, the minimalist interior becomes second nature against the surrounding backdrop — where the blues of the sky and the sea appear vertically in formation. Before long, the sensory experiences from the natural world envelope the built form, and the house’s relevance in its surroundings are revealed.
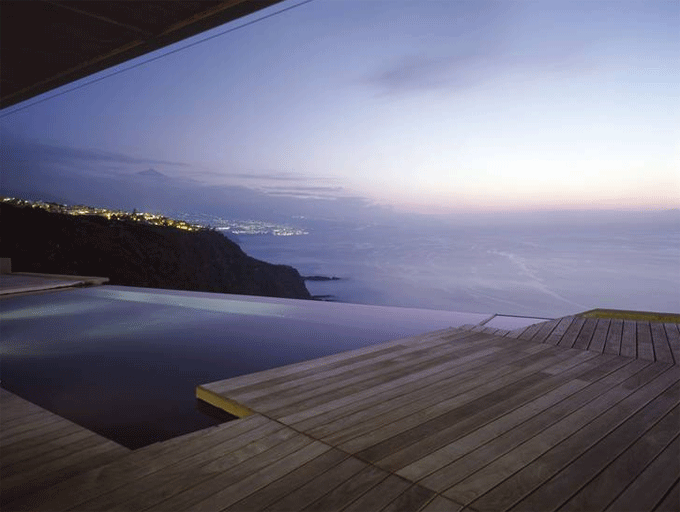
The layout places living areas of the home on the shorter end of the L-shaped form, while both bedrooms and bathrooms sit along the longer side. Both living and sleeping spaces open out to a wooden deck and pool that spills into nature.
The heaviness of the concrete double-story living room allows glass panels to sit effortlessly on the deck. The room’s only furniture, le Corbuiser’s chaise and Mies’ Barcelona chair face out, away from a small fireplace that meets a wall of two-storey shelving.
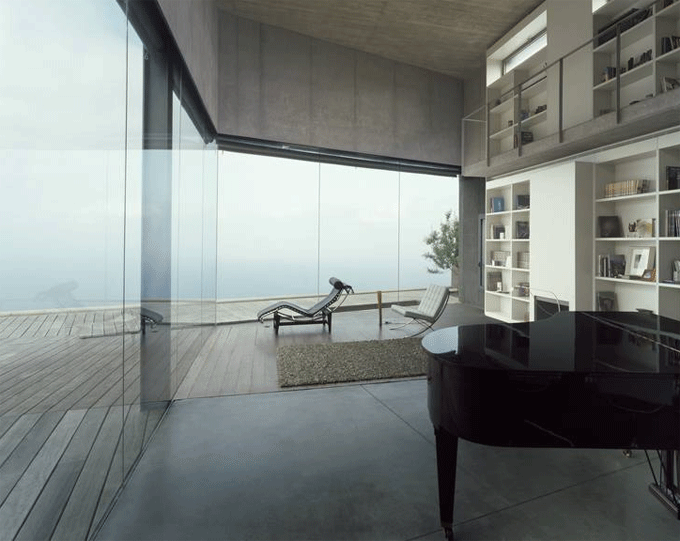
The sleeping spaces both open to the deck and pool as well. Each has its own bathroom — and from the master, the owners can sleep and bathe in the same space looking out at the same view, as the sink and the concrete tub sit at the foot of the bed.
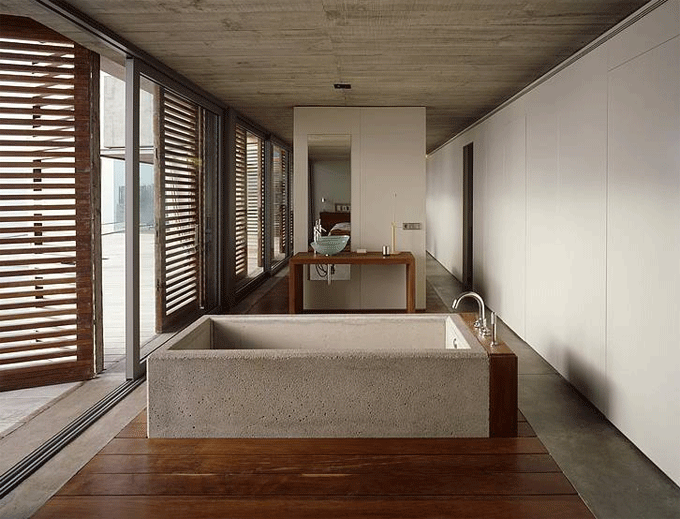
The house even contains a basement where a home gym looks through a glass wall into the side of the pool. We couldn’t really think of anything else we would want from a home on a Spanish island — except great wine storage, we’d be doing plenty of entertaining. By Andrew J Wiener
